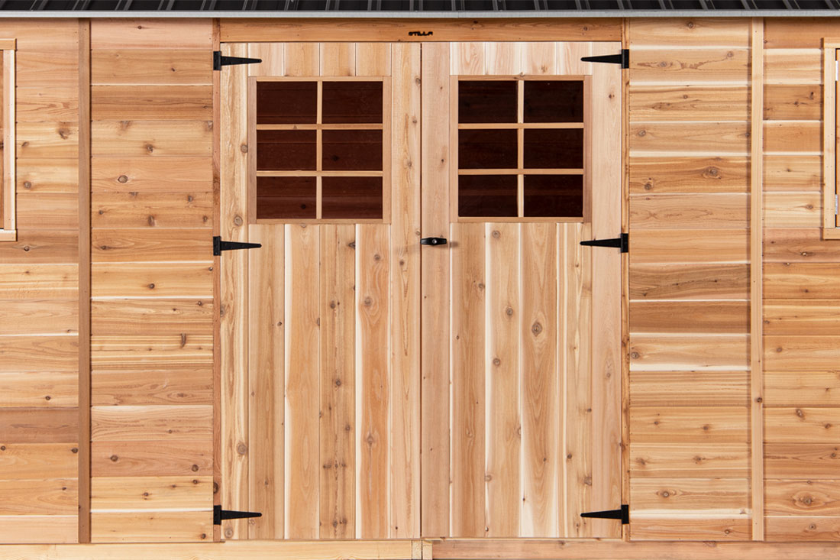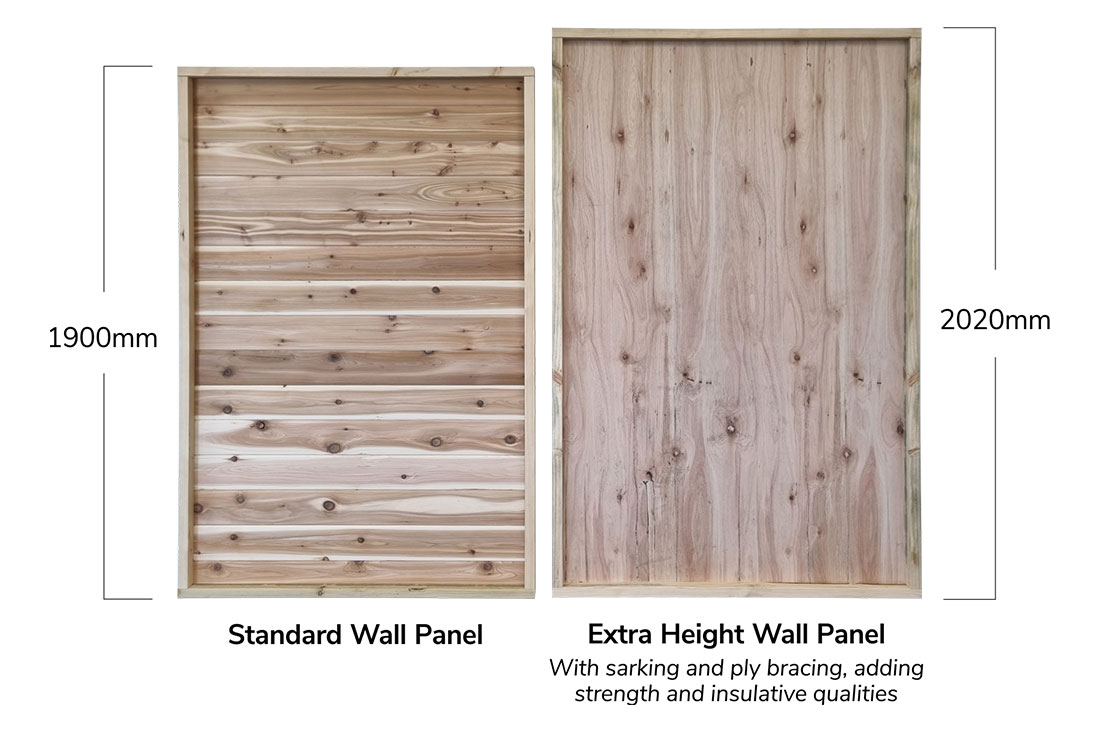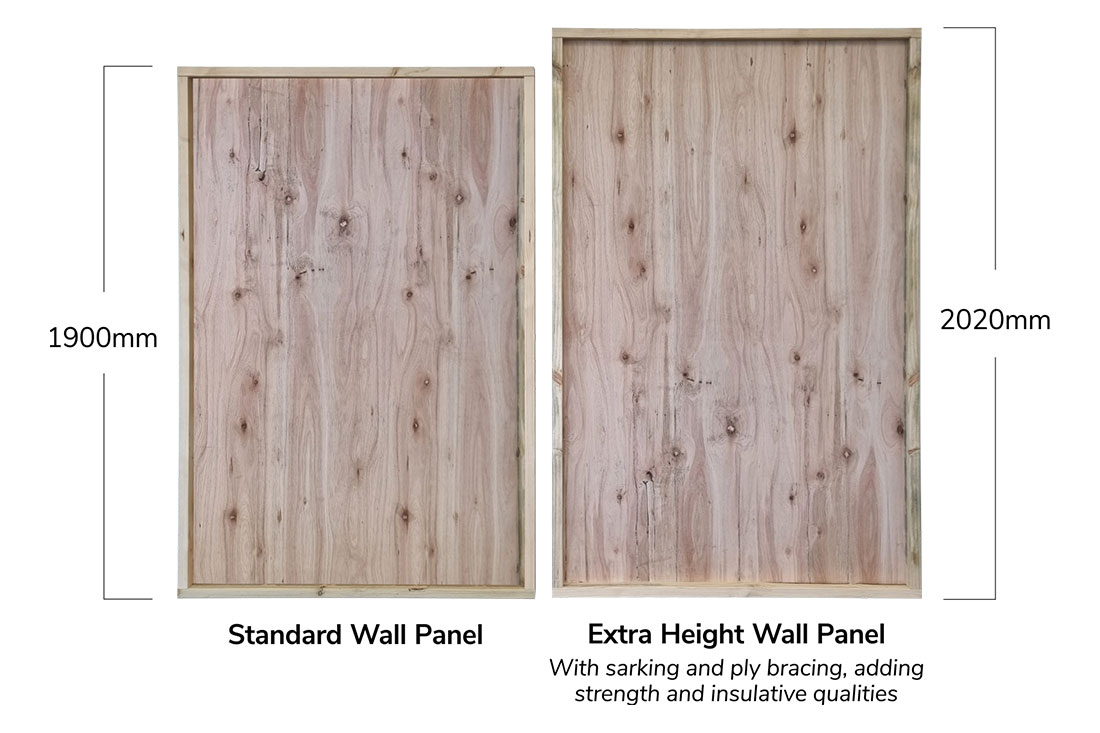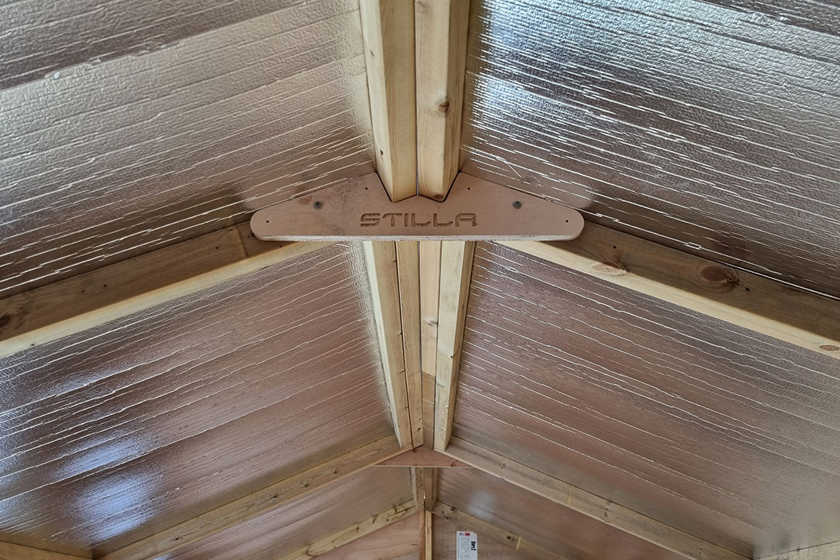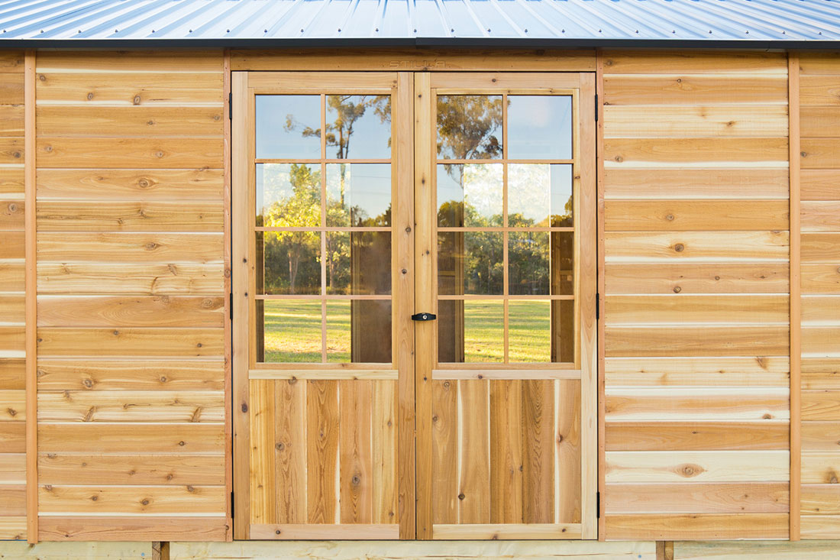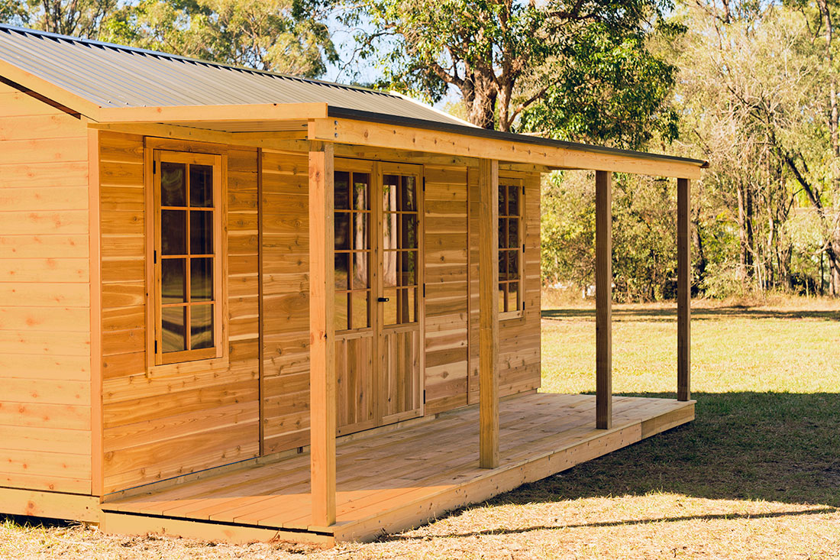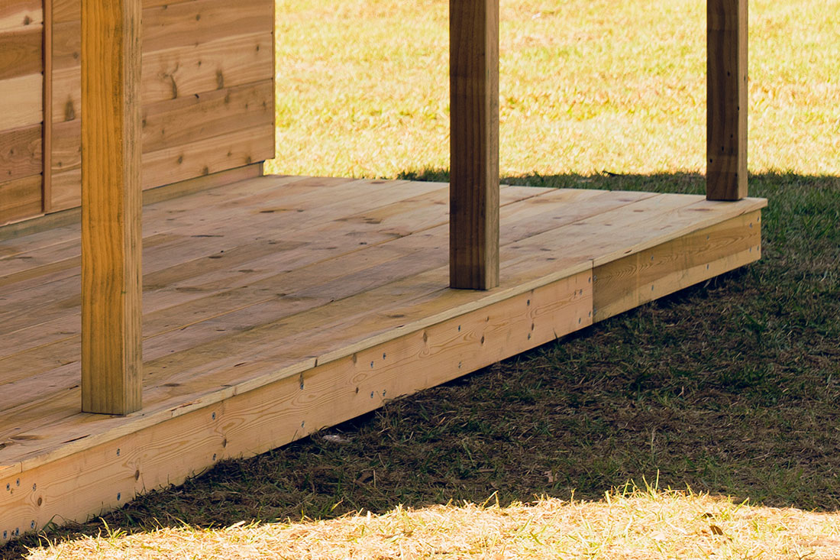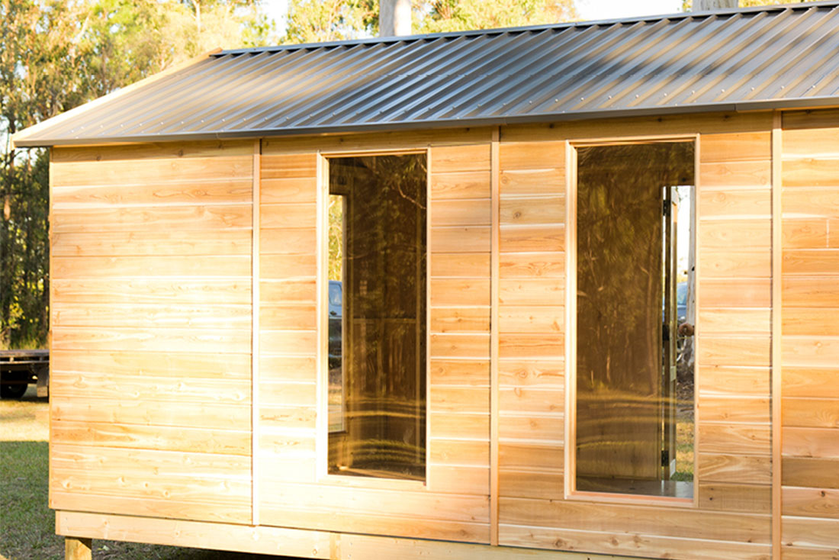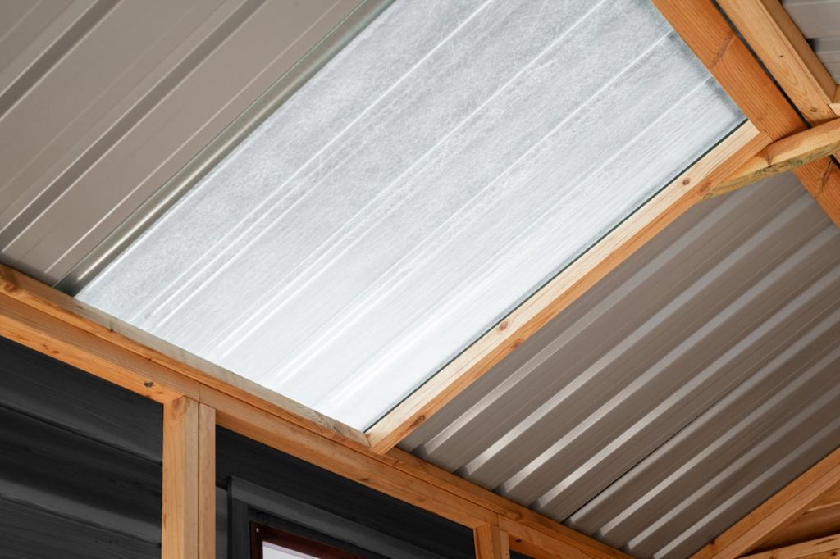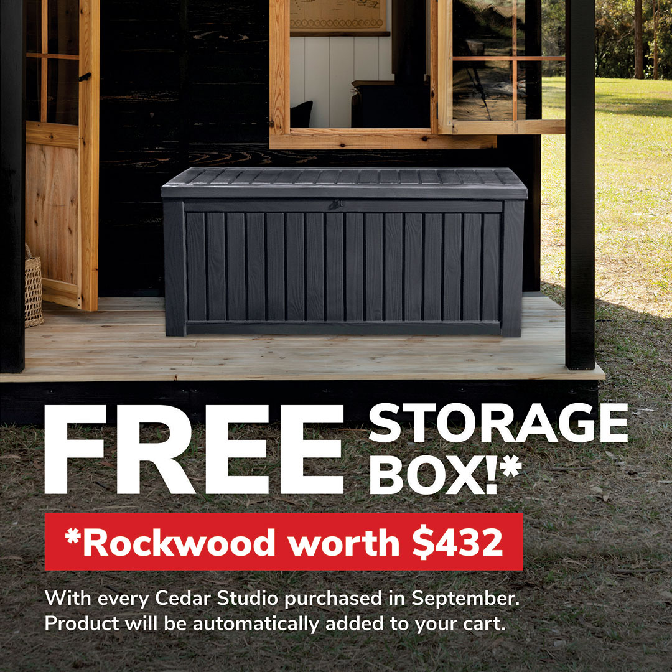Embrace Your Own Space: Crafting the Perfect 'She Shed' with Stilla
At STILLA, we believe that everyone deserves a personal sanctuary. Traditionally, men have enjoyed dedicated spaces, but we’ve seen a growing trend in women seeking their own outdoor havens. ‘She sheds’ offer a unique opportunity to redefine outdoor living for women, creating a space to relax, pursue passions, or simply escape daily life. Imagine a tranquil retreat in your own backyard, customised to your exact vision. Whether you dream of a serene reading nook, a creative studio, or a wellness oasis, your ‘She shed’ awaits.
What is a 'she shed'?
A ‘she shed’ is a woman’s personal sanctuary, a private retreat tucked away in the garden. It’s the feminine equivalent of a man cave, but with infinitely more style and charm. Think of it as a blank canvas waiting for your unique touch. It’s a place where you can escape the hustle and bustle of everyday life, pursue your passions or simply relax.
'She shed' ideas and common uses
The possibilities for a ‘she shed’ are as diverse as the women who create them. Here are some popular ideas to inspire your own personal oasis:
- Home Office: Transform your shed into a peaceful workspace, away from the distractions of the main house.
- Creative Studio: Whether you’re a painter, writer, or crafter, a She-Shed is the perfect place to unleash your creativity.
- Garden Space: Use your shed as a base for tending to your garden, a place to pot plants, or simply enjoy the view of your green oasis.
- Wellness Retreat: Create a mini-spa for yoga, meditation, or simply unwinding with a good book.
- Outdoor Living Room: Extend your living space into the garden with comfortable seating, cozy decor, and perhaps even a small kitchenette.
- Hobby Haven: From gardening to reading, your She-Shed can be a dedicated space for your favourite pastime.
Stilla Shed: Your partner in creation
A Stilla shed is more than just a structure; it’s a canvas for your aspirations and a statement of your independence. Stilla sheds are versatile, customisable, designed to accommodate any woman’s unique style and needs. With a variety of sizes and styles to choose from, you can create a space that perfectly reflects your personality and needs. Let’s explore some of ‘she shed’ creation.
The perfect addition to your garden
Imagine a serene space where nature and creativity intertwine. Our sheds are the ideal blend of functionality and aesthetics, providing ample storage while serving as a stylish focal point for your garden. It’s more than just a shed; it’s a place to cultivate both your plants and your passions.
The shed used for this creation is the Barakula 10×10. The Barakula 10×10 Cedar Studio is the ultimate garden sanctuary. This versatile shed is the perfect space for greenthumbed enthusiasts to nurture their passion. Imagine a dedicated potting bench, ample storage for gardening tools, and a peaceful retreat to enjoy your blooming oasis. Built to withstand Australia’s climate, the Barakula 10×10 offers durability and style. Customise it with additional windows for natural light, and choose from a variety of finishes to complement your garden’s aesthetic.
Your home office haven
With the rise of remote work, many women are seeking dedicated workspaces away from the distractions of the main house. A ‘she-shed’ can provide a quiet and inspiring environment to boost productivity and creativity. Step away from the hustle and bustle of home life into a serene environment designed to inspire creativity and efficiency. Customise your space to suit your unique work style, whether you need a minimalist setup or a cozy corner to fuel your imagination.
The shed used for this creation is the Painted Shed Ascot 12×8. This shed is the perfect foundation for your dream ‘she shed’ home office. This Australian-made beauty boasts a range of features that will transform your work-from-home experience. The Ascot 12×8 shed offers a spacious and versatile workspace with ample room for a desk, chair, and storage. Its large windows flood the interior with natural light, creating an inspiring atmosphere for focused work.
Your 'she shed' journey starts here
Your she-shed journey starts here. Creating your perfect ‘she shed’ is an exciting adventure. Whether you’re a gardening enthusiast, a creative soul, or simply seeking a tranquil retreat, our Stilla sheds are the perfect solution. Remember, a ‘she shed’ is more than just a building; it’s a reflection of your personality and aspirations. So, let your imagination run wild and create a space that truly inspires you.
Explore our range of sheds, and let Stilla help you bring your vision to life:
Enquire now to start your she-shed journey!

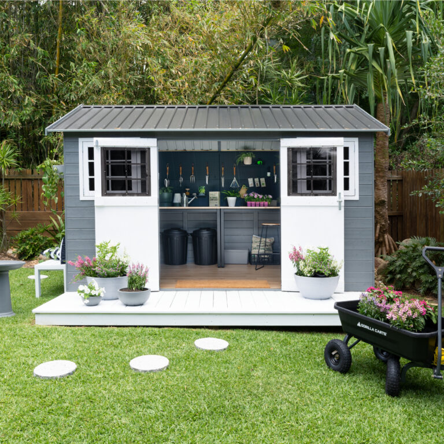
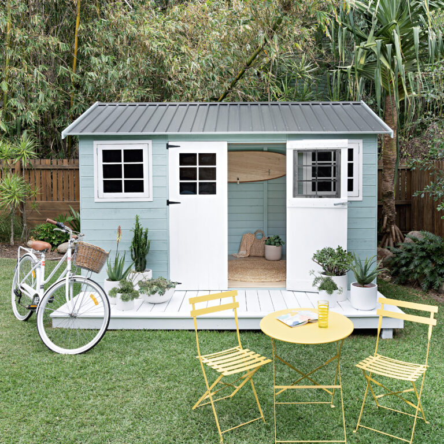
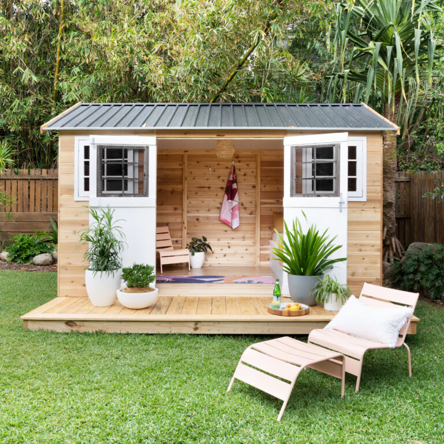
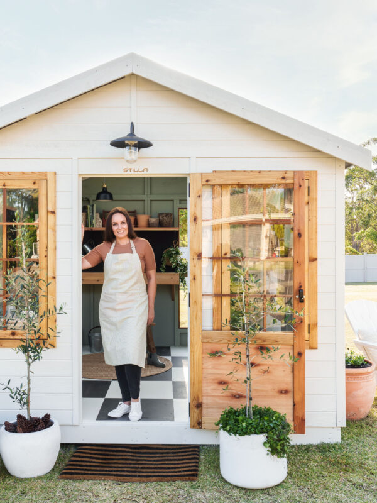
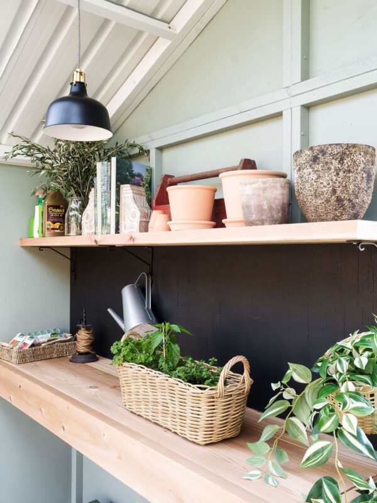
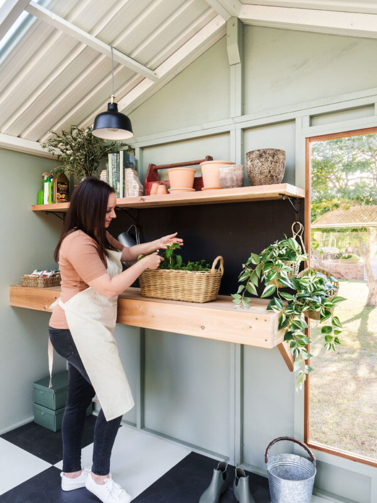
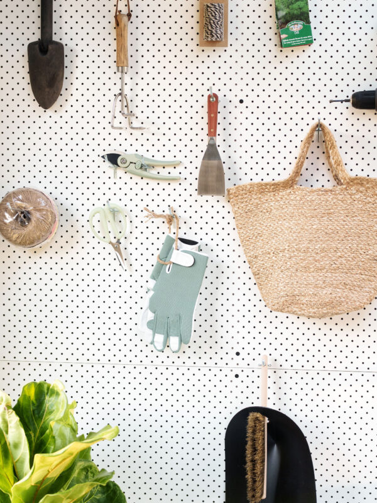
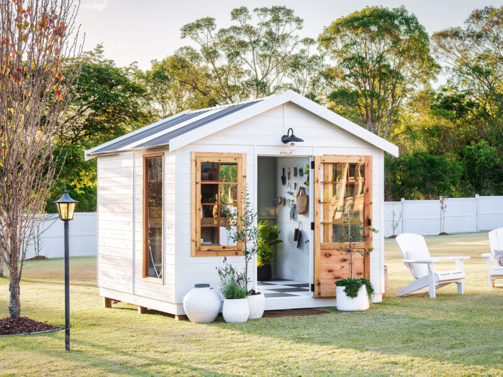
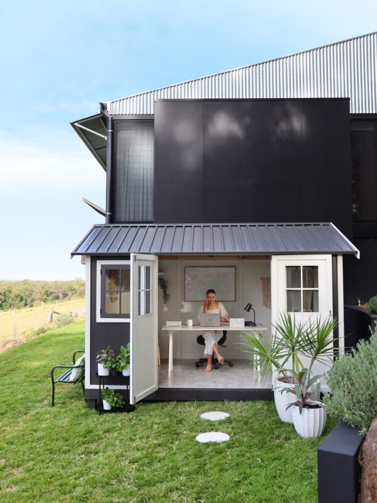
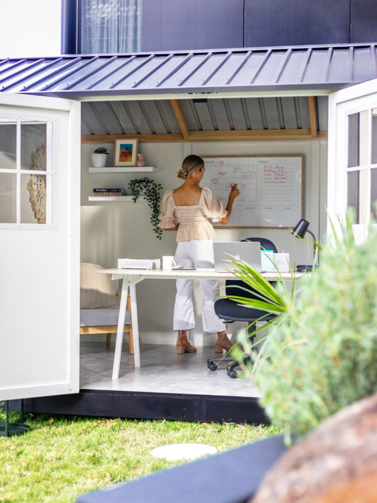
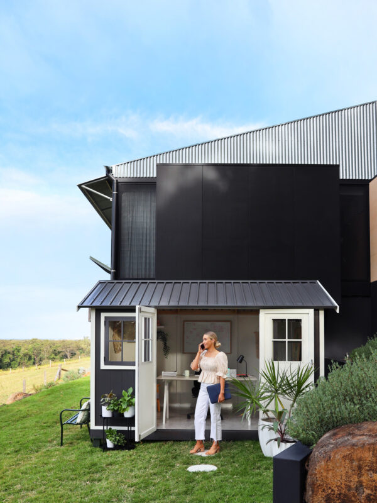
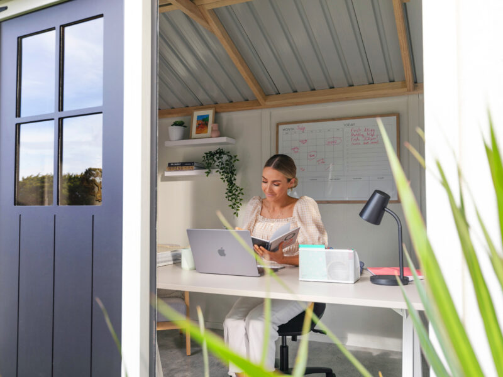
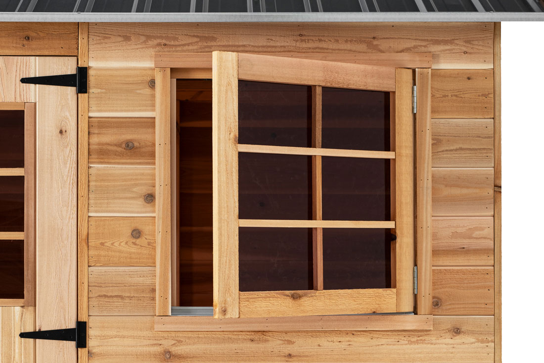
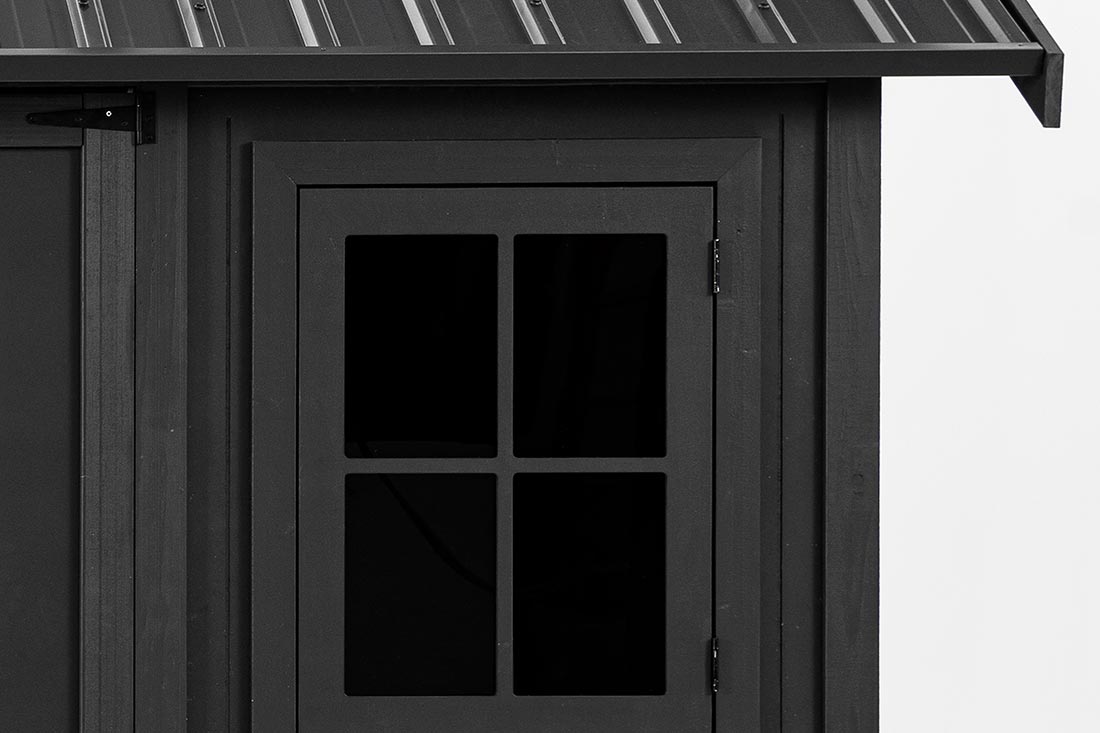
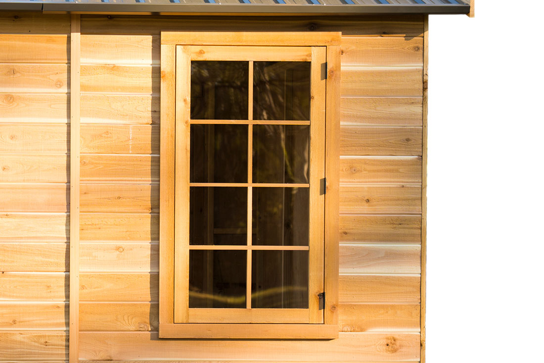
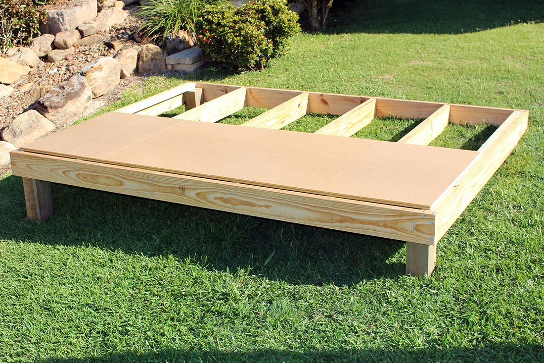
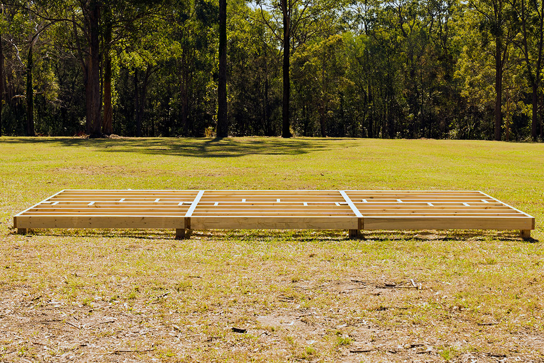
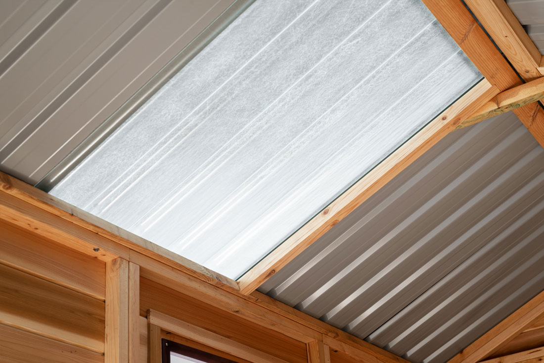
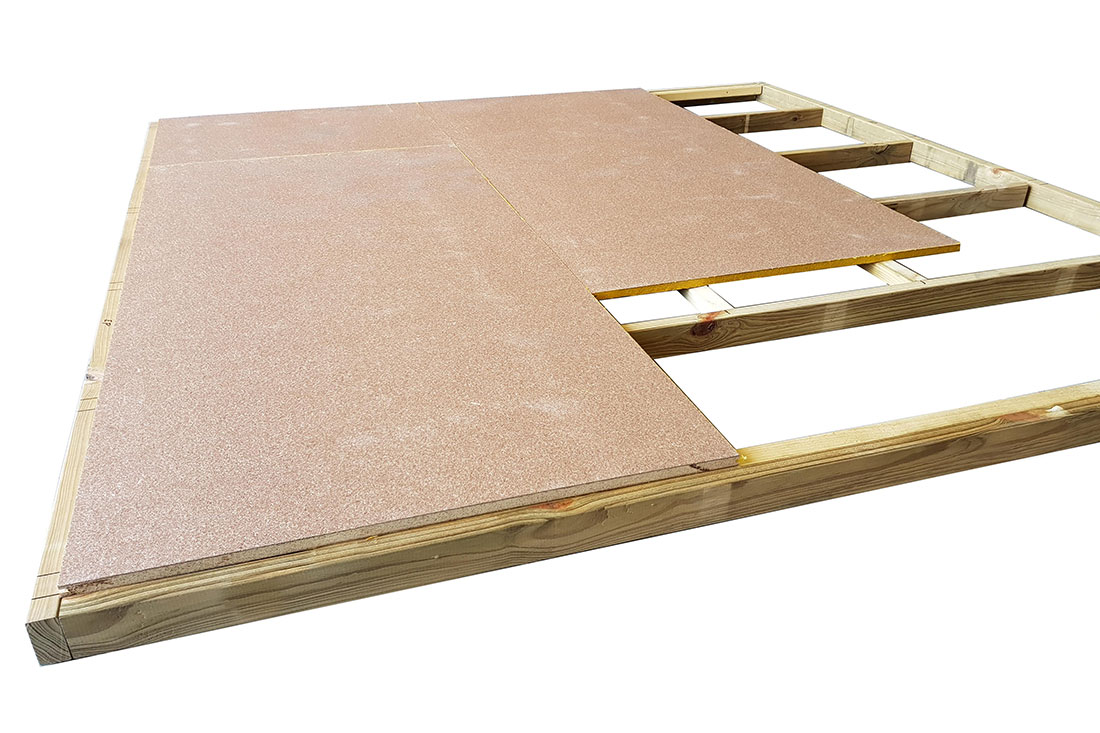
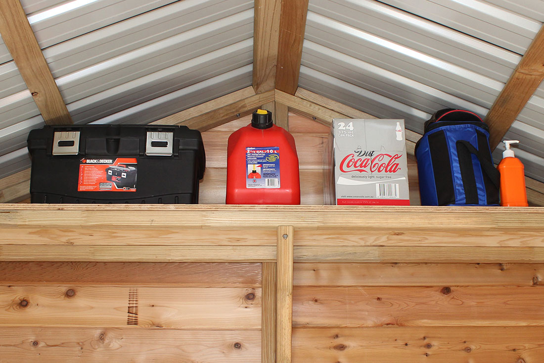
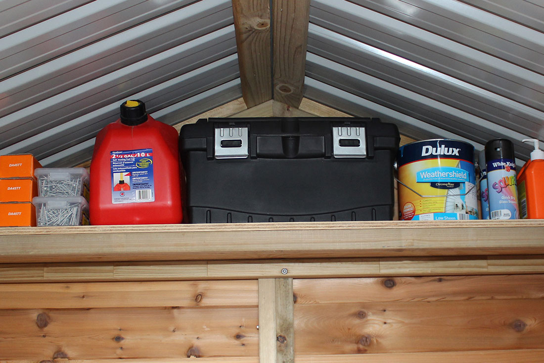
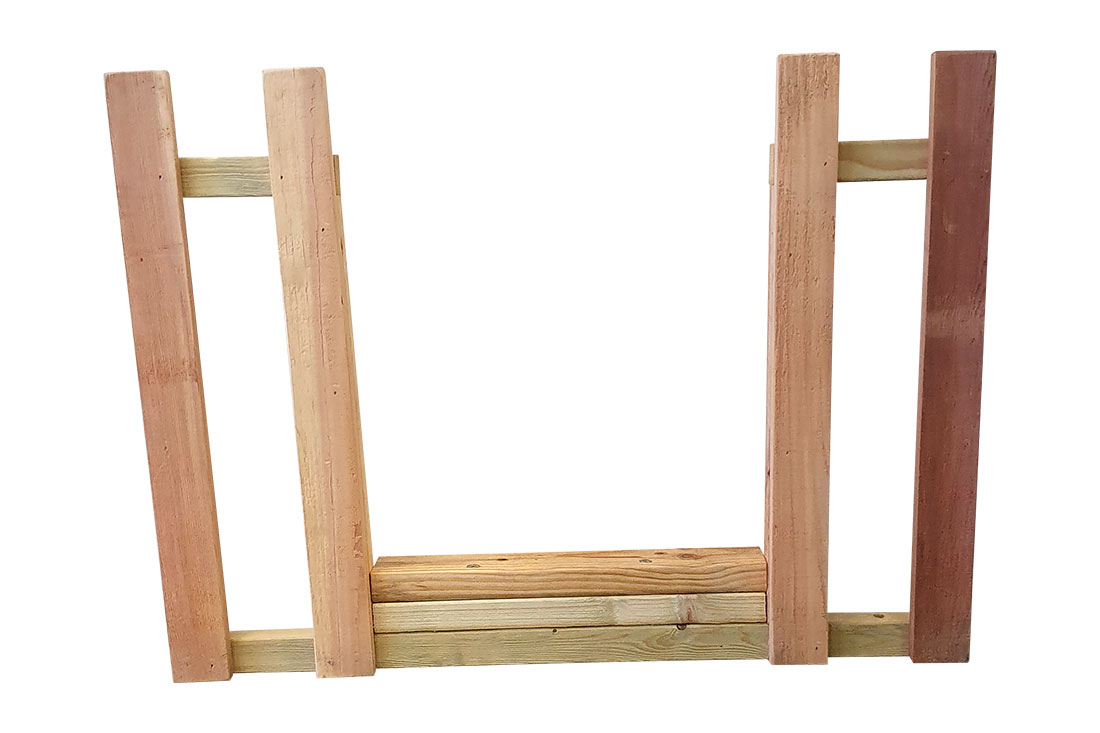 Includes an adjusted railing & ground pegs to make provision for a slide to be attached to the Hideout Tower.
Includes an adjusted railing & ground pegs to make provision for a slide to be attached to the Hideout Tower.