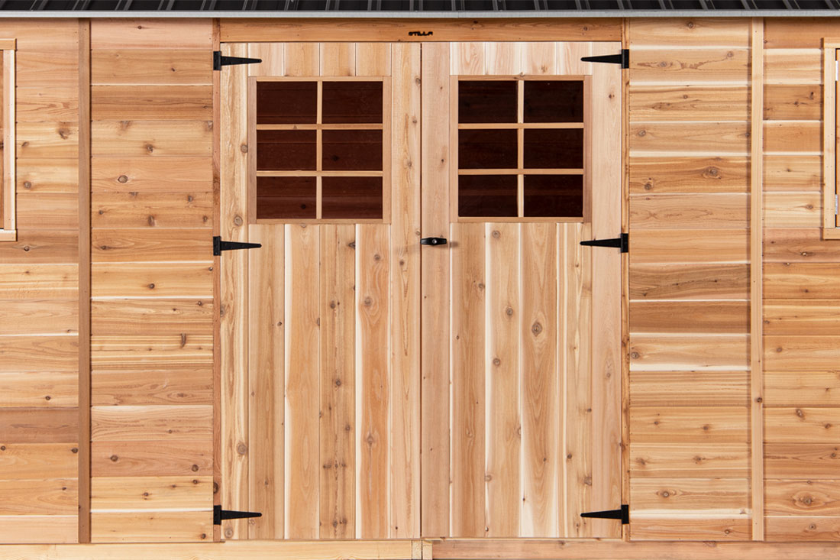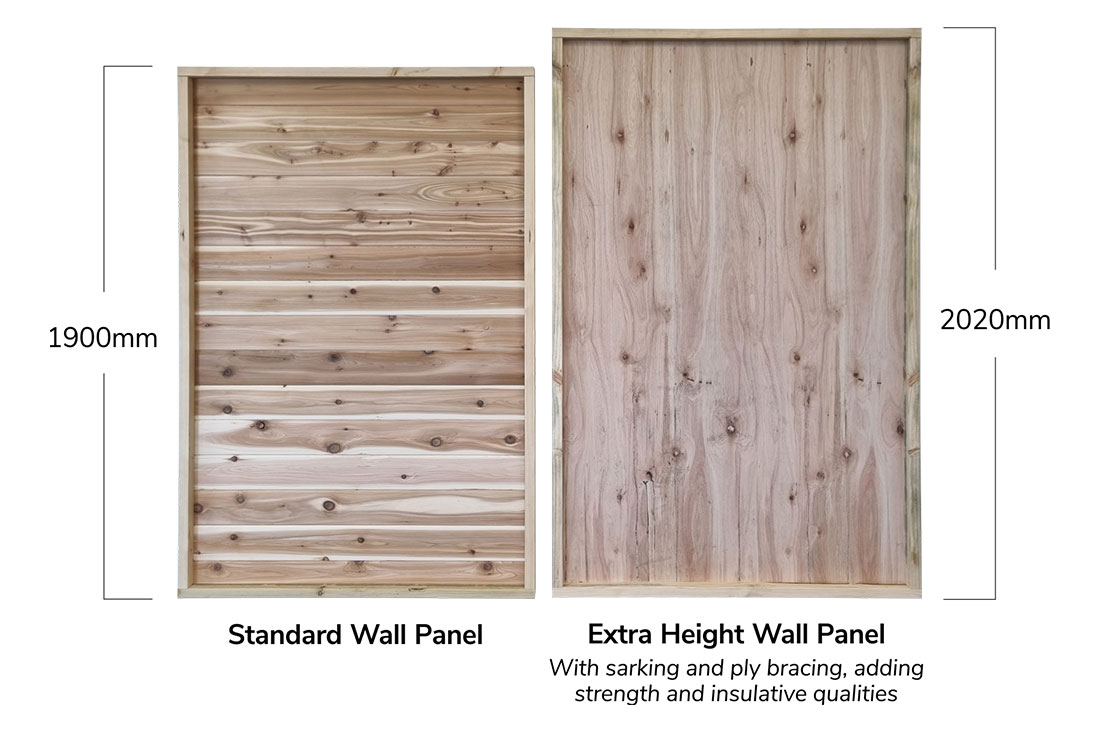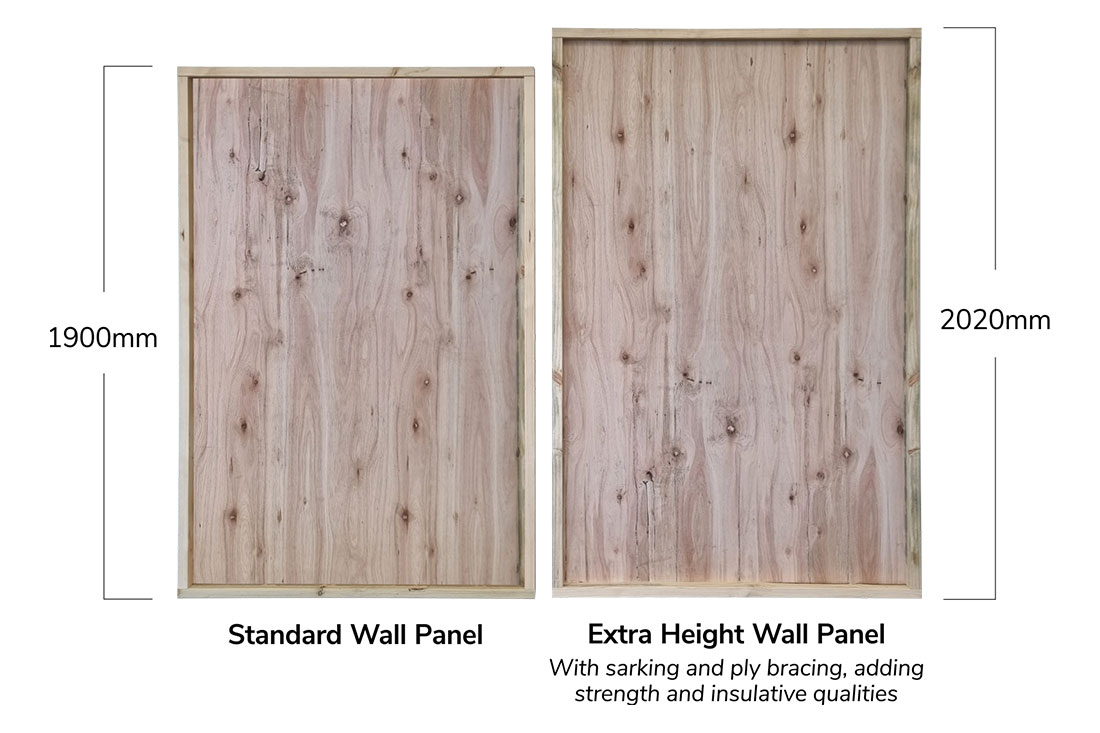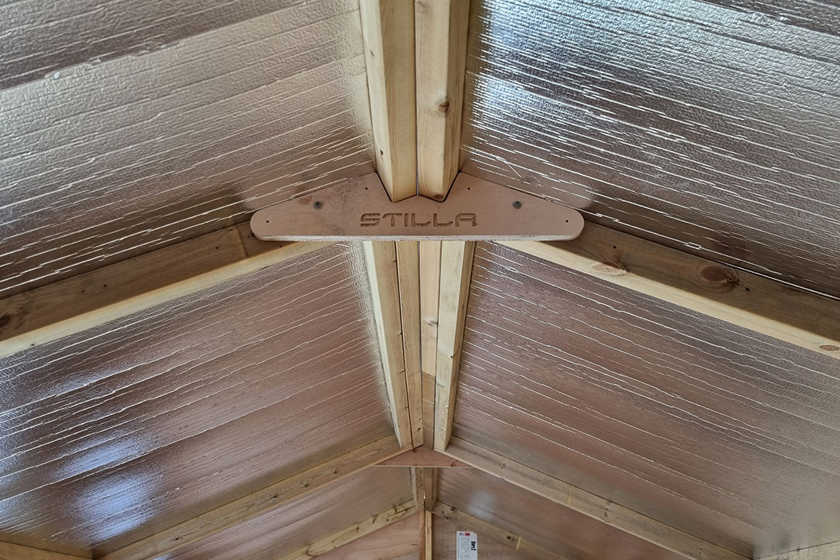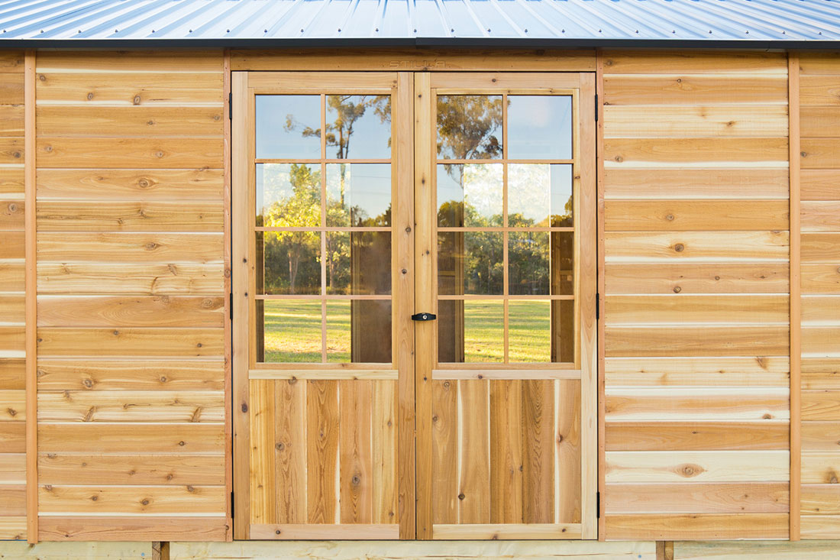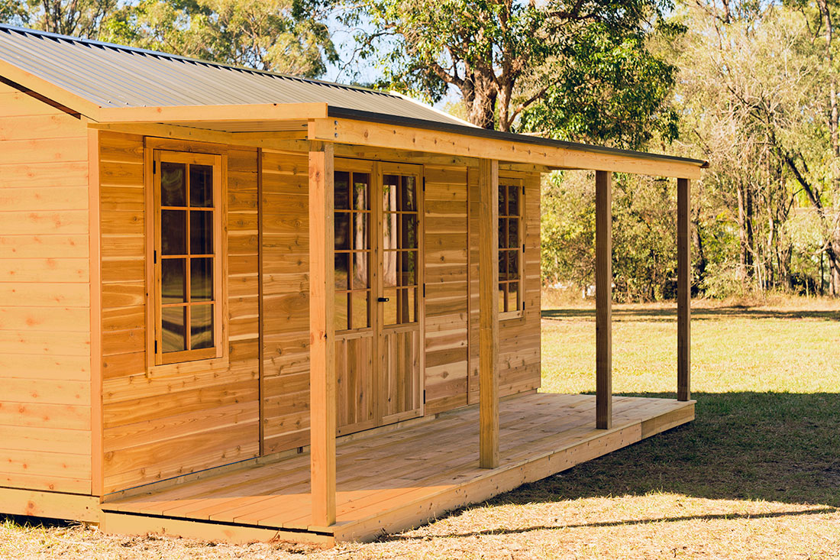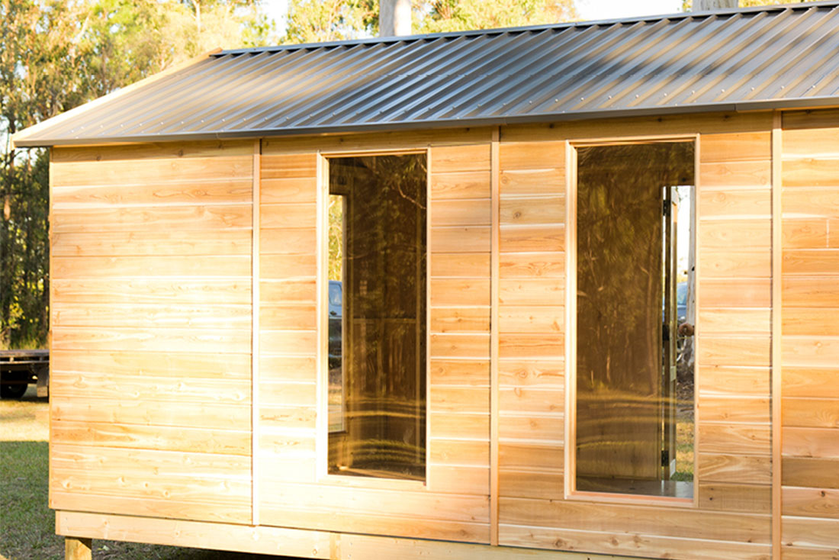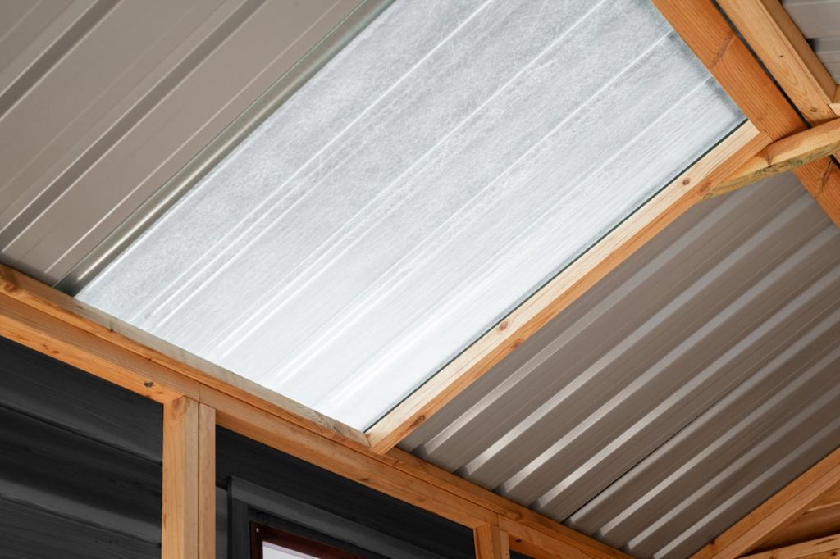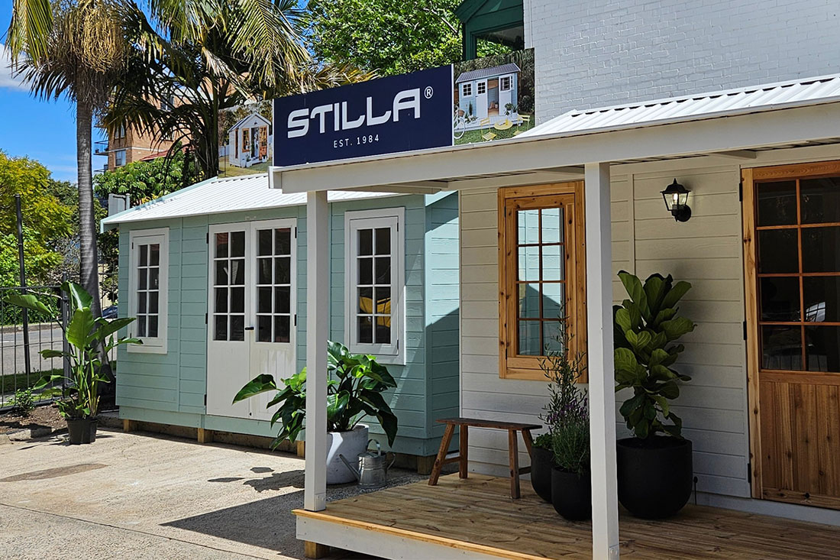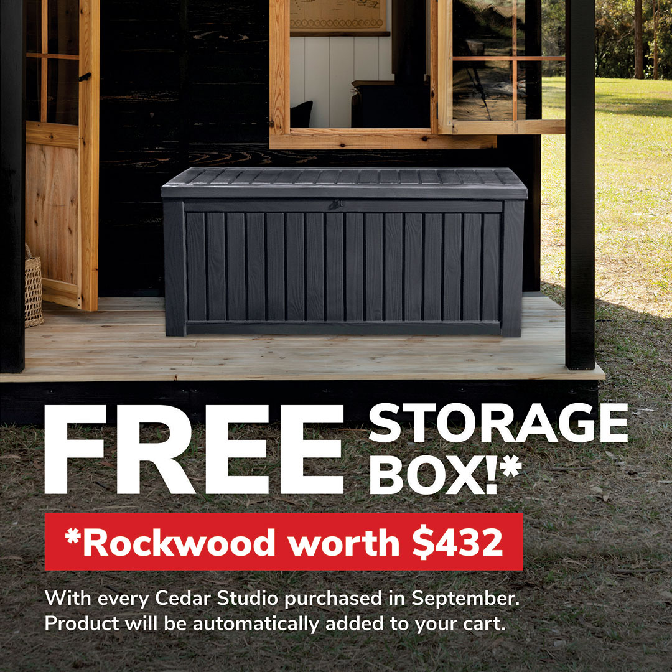
-
×
Bromley 6x12
- Floor:
Subfloor ($1,131.00)
- Double Doors:
No
- Additional Opening Window:
No
- Skylight:
No
- Roof Insulation:
Yes ($210.00)
- Roof Colour:
Standard: Monument
- Other Roof Colour:
Zincalume ($246.00)
- Installation:
Yes
Transforming Outdoor Space: Tine & Gary's Practical and Inviting Willow Shed
Welcome to the inviting backyard oasis of Tina and Gary, a couple who have cleverly transformed their garden space into a zone of rejuvenation and vitality, thanks to their new addition – a stunning Stilla Willow 12×8 shed. This charming structure, crafted from beautiful cedar, has not only provided a dedicated spot for Tina’s exercise routine but also enhanced their garden’s aesthetics. Join us as we delve into the story behind Tina and Gary’s choice and discover how their Stilla shed became much more than just a storage solution.
A Shed That's More Than Storage
Like so many homeowners, Tina and Gary sought a practical solution to accommodate their needs. While most sheds fulfill the basic requirement of storage, they wanted a space that would serve as a serene escape for exercise and relaxation in their garden. The Stilla Willow 12×8 shed has provided just that – a dual-purpose space where design and function harmonise.
The Pioneer 20 x 10
As the name suggests the Pioneer 20 x 10,
is a 20ft by 10ft studio that serves a multitude of purposes, ranging from a home office to games room, pool house, workshop, art studio or hobby haven.
It comes complete with a Colorbond gable roof, with overhanging eves, large opening cedar windows, and colonial style doors, while optional extras include heavy duty floor kit, tall fixed windows, a deck, annex, and more.
Made in Australia for Australian conditions, it’s supplied in an easy to assemble kit with pre-made panels and has a base price of $12,263.
Why the Willow 12x8 Stood Out
Selecting the Stilla Willow 12×8 shed was a decision influenced by a blend of factors, including size, aesthetics, and value for money. The shed’s dimensions perfectly catered to Tina’s needs for an exercise area while fitting elegantly into their outdoor space. It’s not about hosting a sea of unwanted items; it’s about facilitating a healthier lifestyle in a pleasant environment.
Cedar: A Natural Choice for Beauty and Longevity
The Stilla Willow shed’s cedar construction offers a combination of beauty and durability. Its natural grain and warm tones add a touch of elegance to the backyard, while its resistance to rot and insects ensures long-lasting performance. The shed’s double opening doors and windows provide ample ventilation and natural light, creating a comfortable and inviting atmosphere.
A Smooth Installation Process
One of the highlights of Tina and Gary’s experience was the straightforward installation process. While the shed was relatively easy to assemble with two people, having a third person to assist with lifting and securing the roof panels proved invaluable. The clear and detailed instruction made the process a breeze, and we took great pride in building their own outdoor sanctuary.
The Versatility of the Stilla Willow Shed
Beyond its practical functions, the Stilla Willow shed has become a central element of Tina and Gary’s outdoor living experience. It’s a place to unwind, exercise, and connect with nature. The shed’s versatility has allowed them to create a space that reflects their personal style and enhances their overall well-being.
By choosing the Stilla Willow 12×8 shed Tina and Gary have not only solved their storage needs but have also created a beautiful and functional outdoor sanctuary. The shed’s combination of design, durability, and versatility has transformed their backyard into a place of relaxation and rejuvenation. Whether you’re seeking a dedicated workspace, a fitness haven, or simply a peaceful retreat, the Stilla Willow shed offers a versatile solution that improves your outdoor living experience
The Stilla Willow 12×8 shed that Tina and Gary chose exemplifies this mindset. It’s a fitness studio, a tranquil retreat, and most importantly, an embodiment of their desire for a space that is as functional as it is elegant.
Whether you’re seeking a dedicated workspace, a fitness haven, or simply a peaceful retreat, the Stilla Willow 12×8 shed offers a versatile solution to enhance your outdoor living experience.
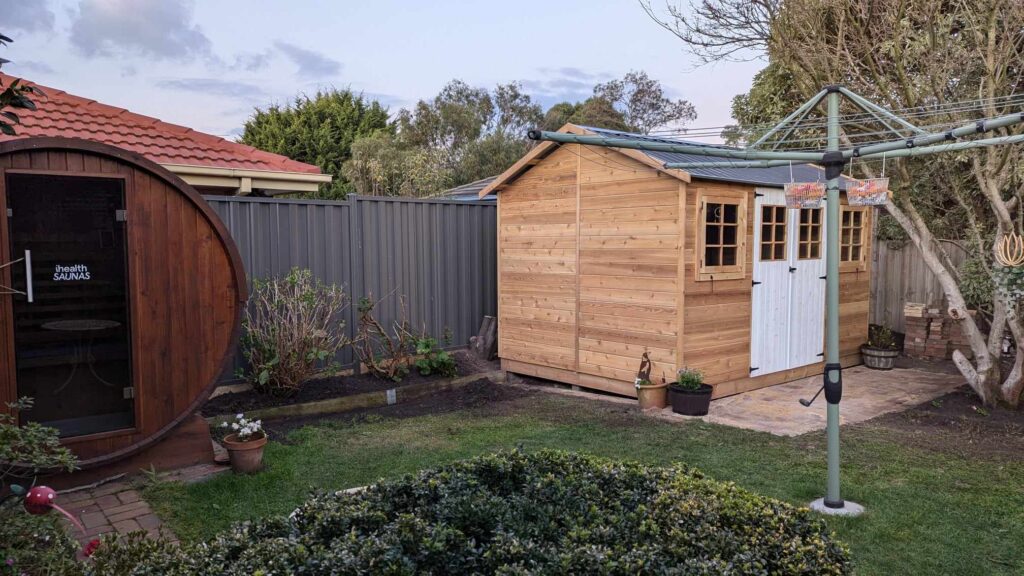

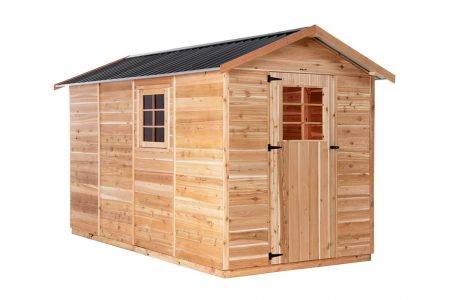 Bromley 6x12
Bromley 6x12
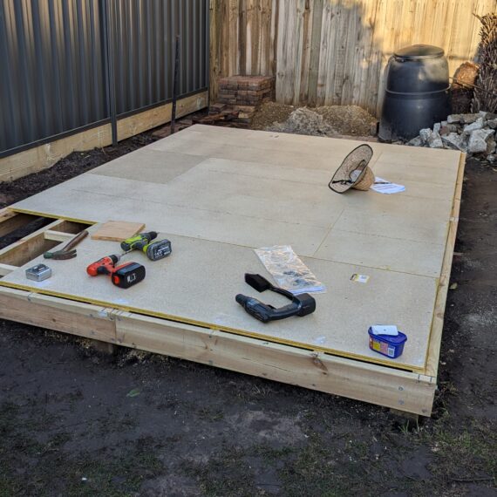
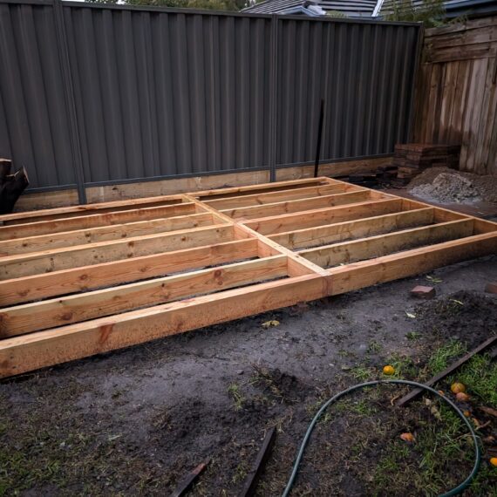

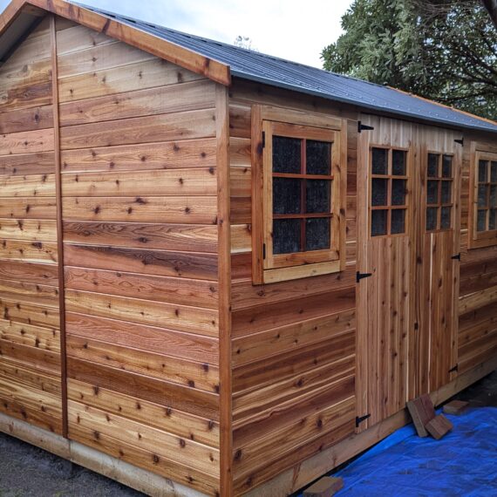
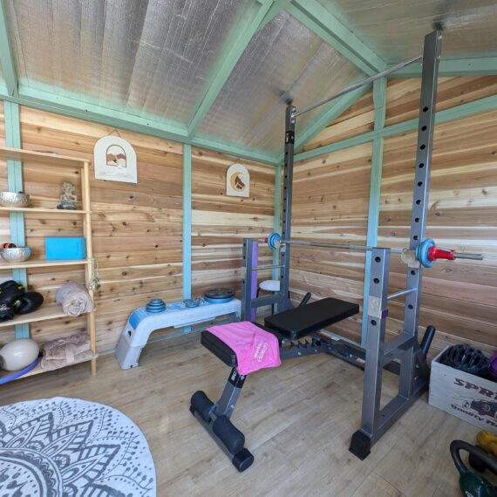
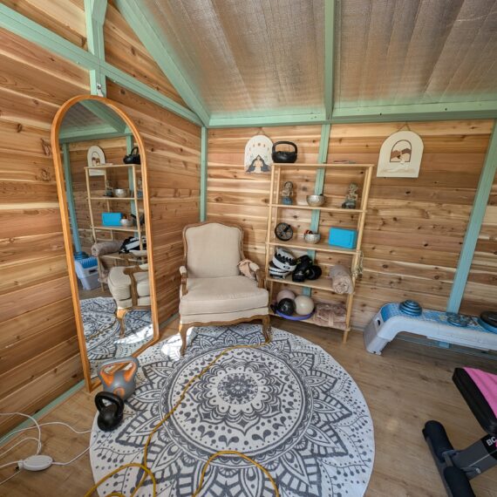
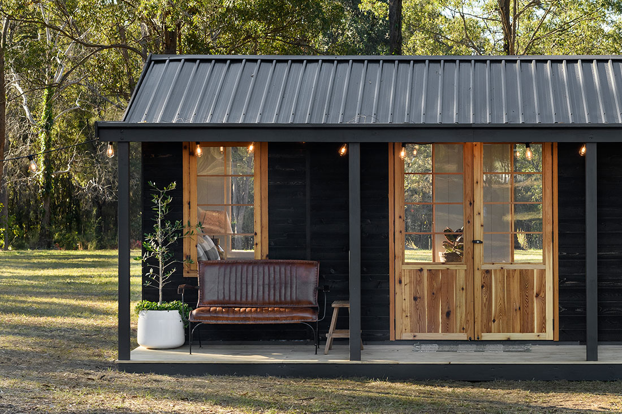
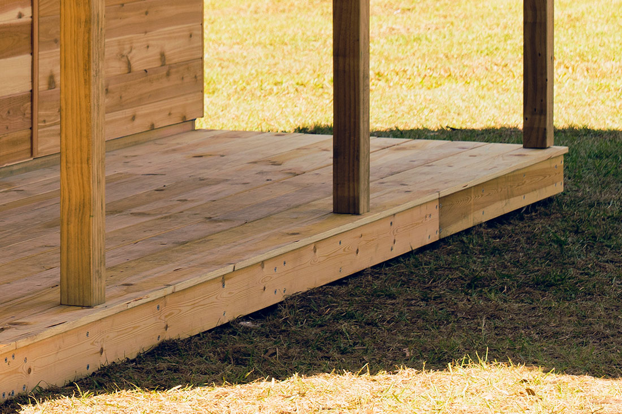
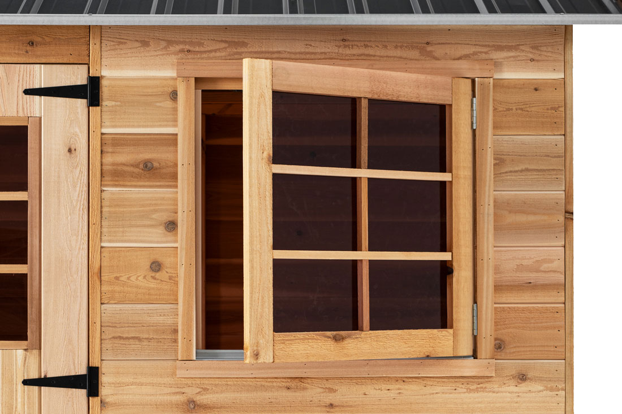
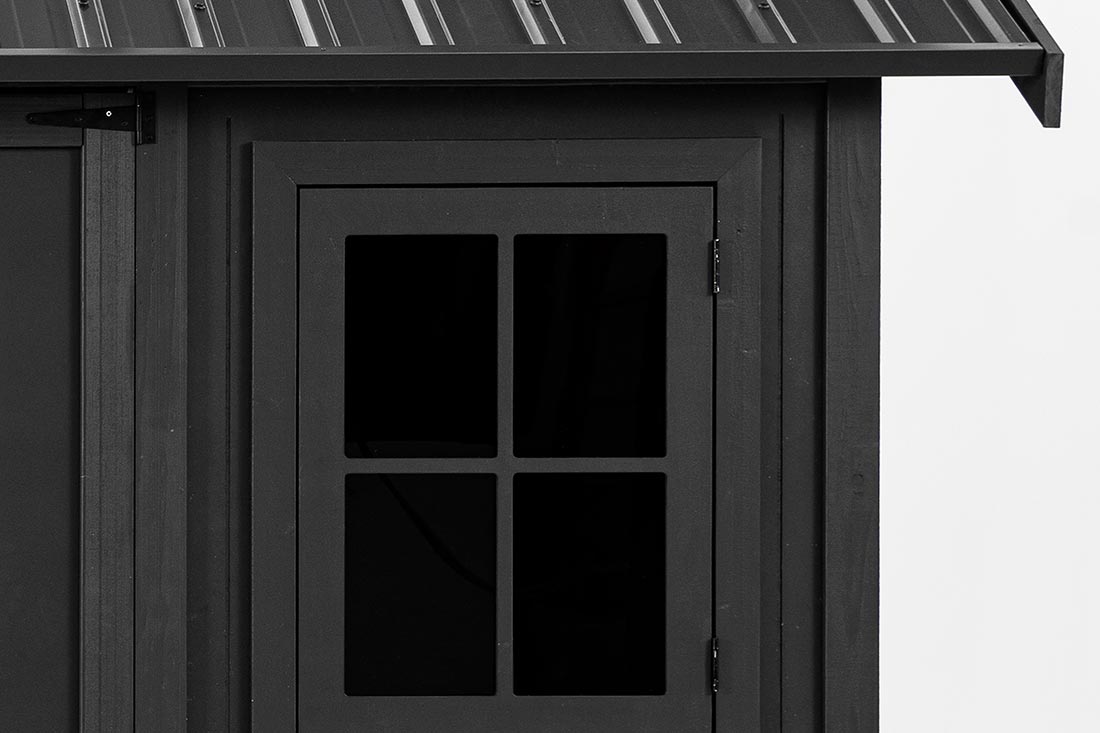
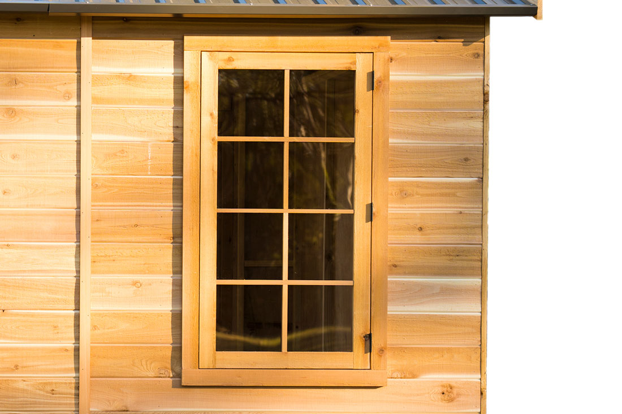
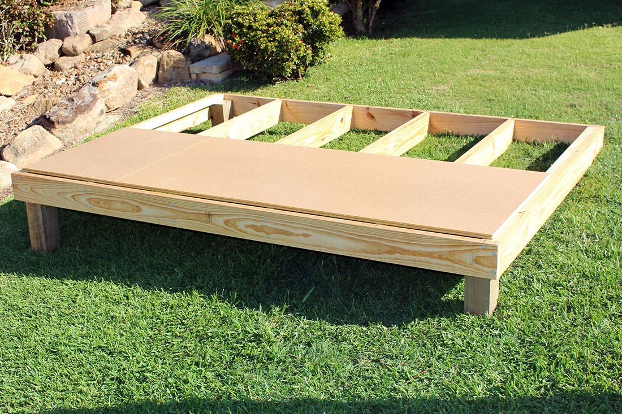
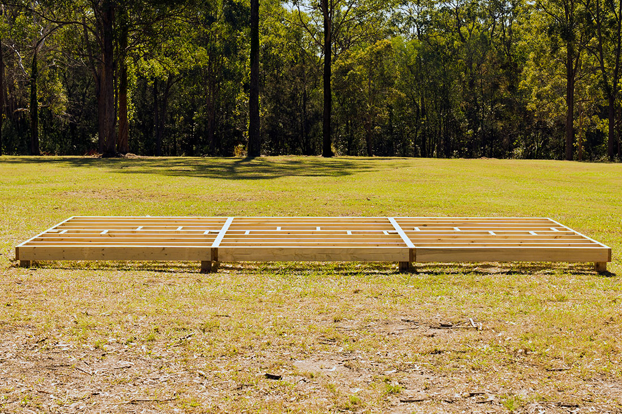
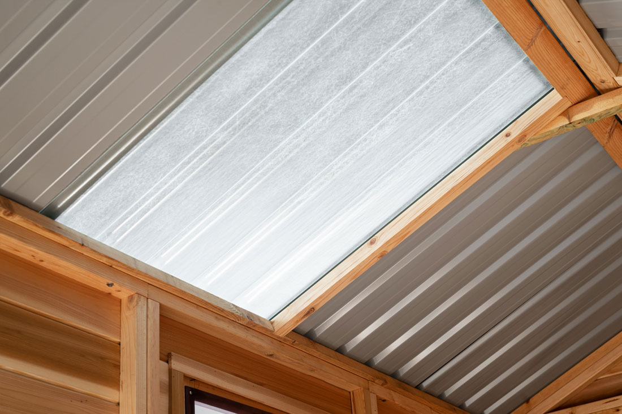
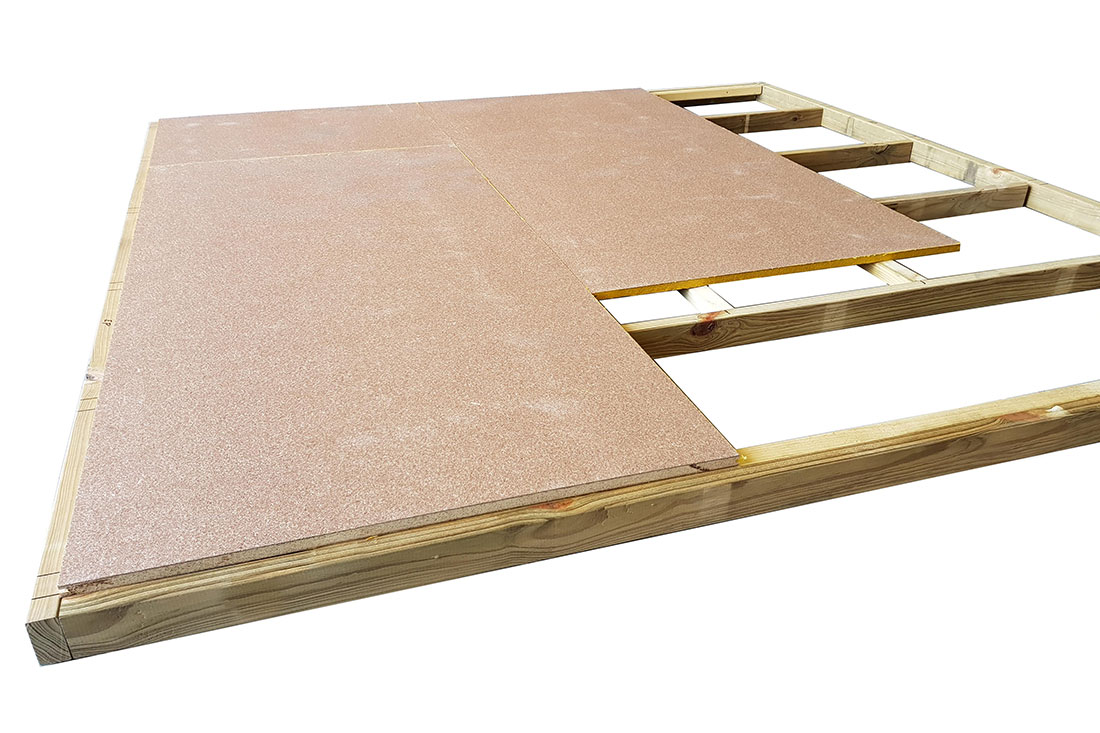
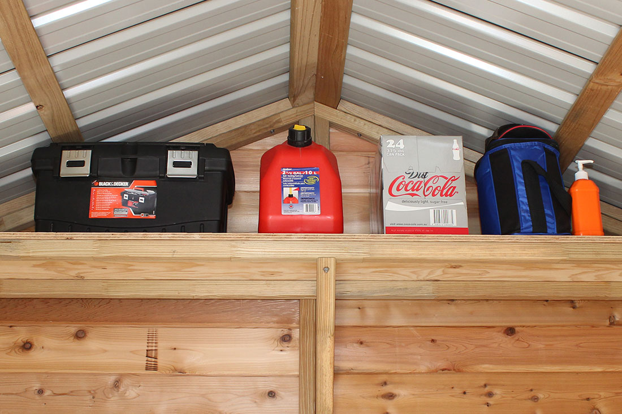
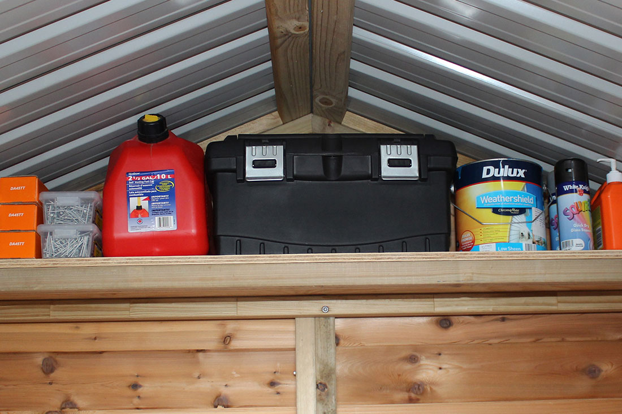
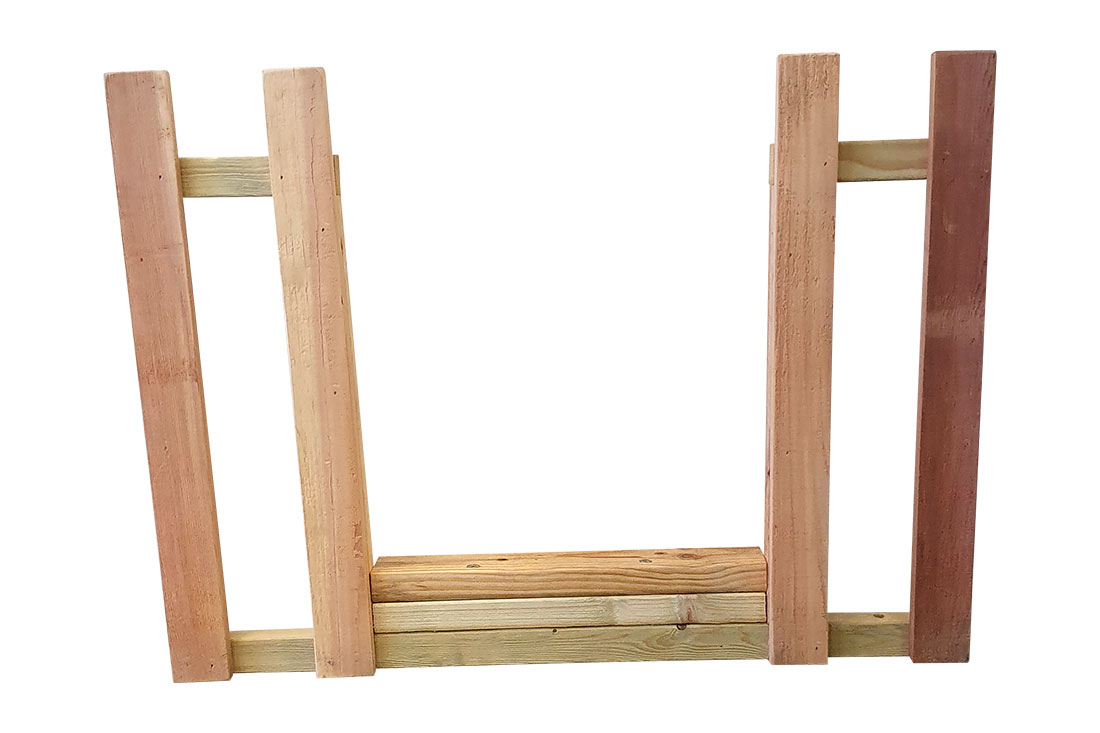 Includes an adjusted railing & ground pegs to make provision for a slide to be attached to the Hideout Tower.
Includes an adjusted railing & ground pegs to make provision for a slide to be attached to the Hideout Tower.