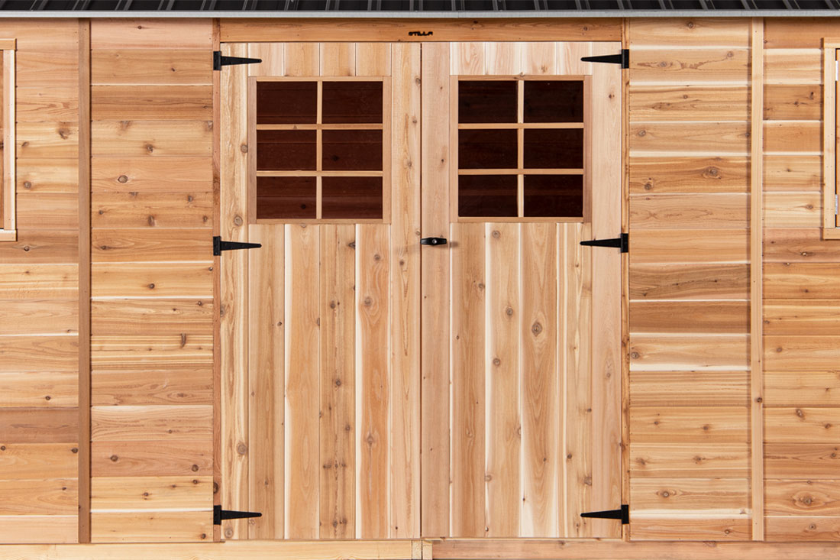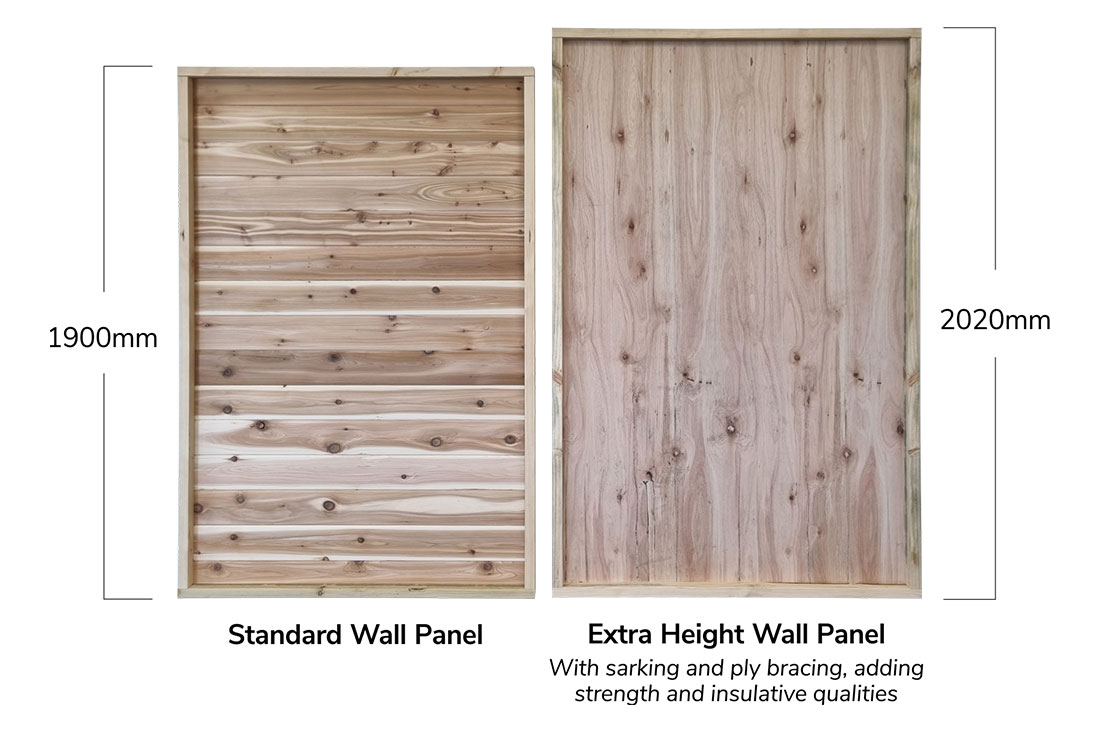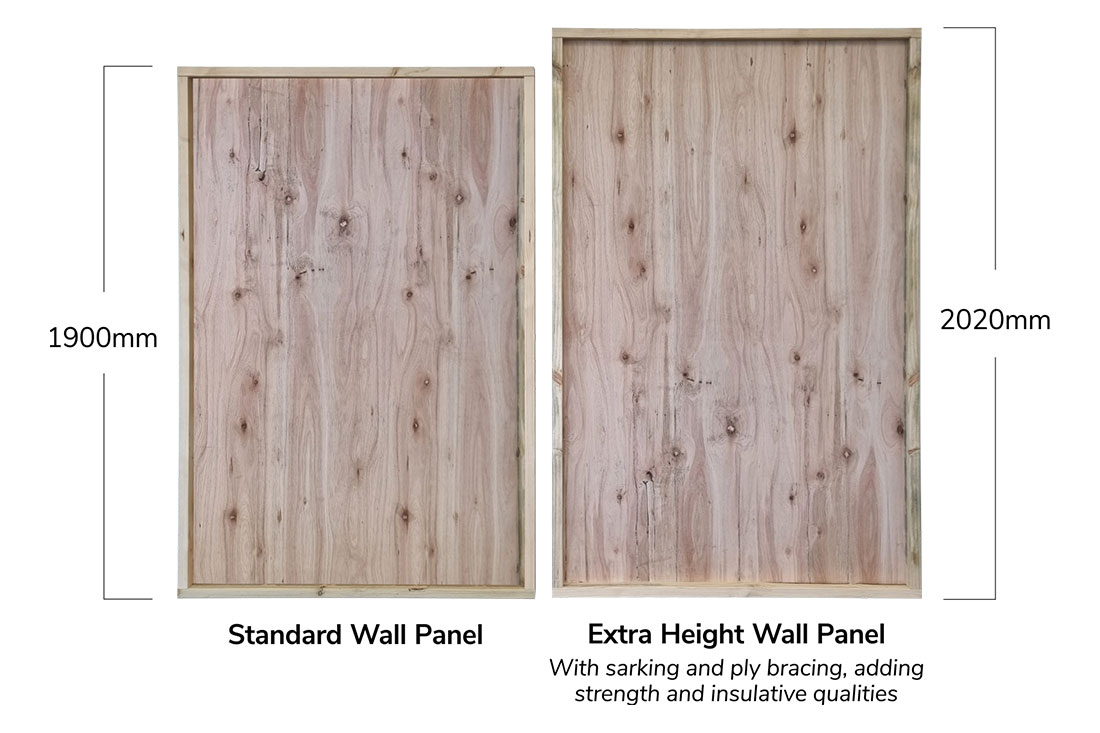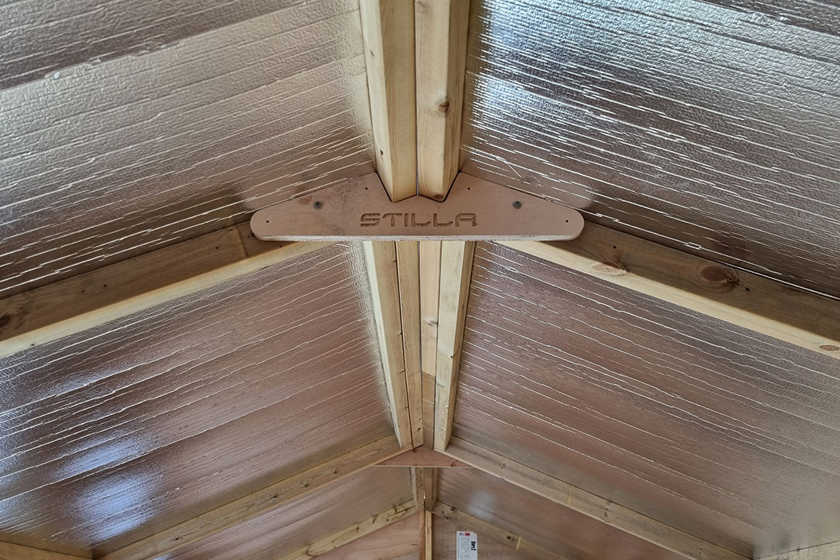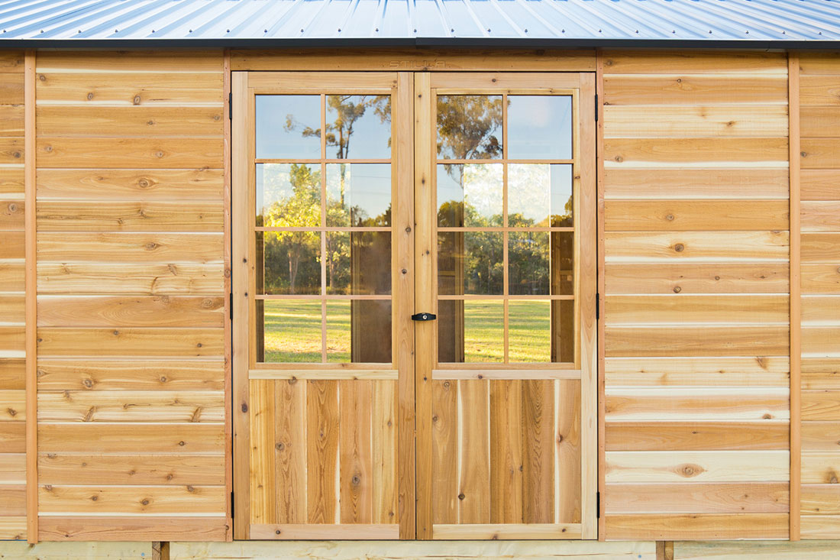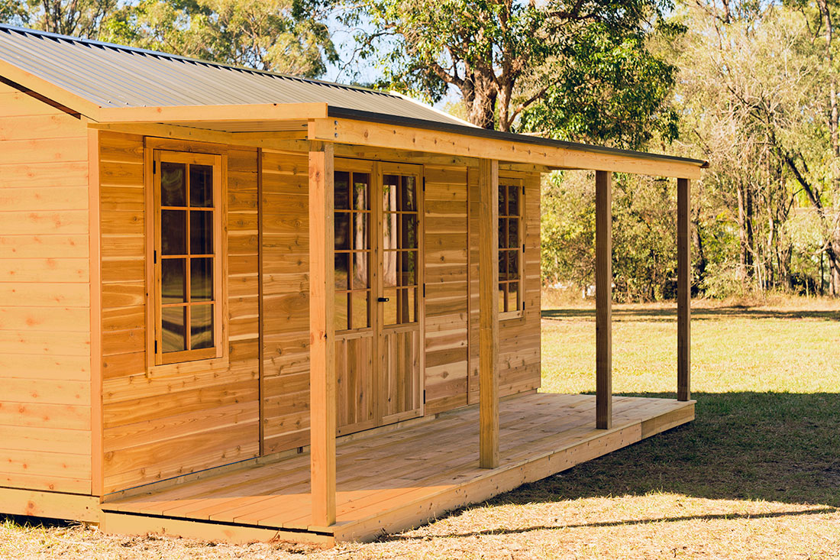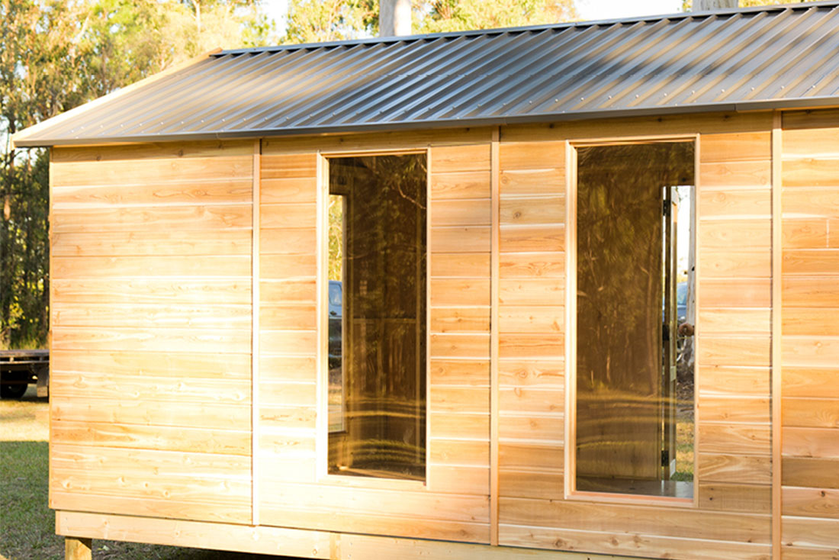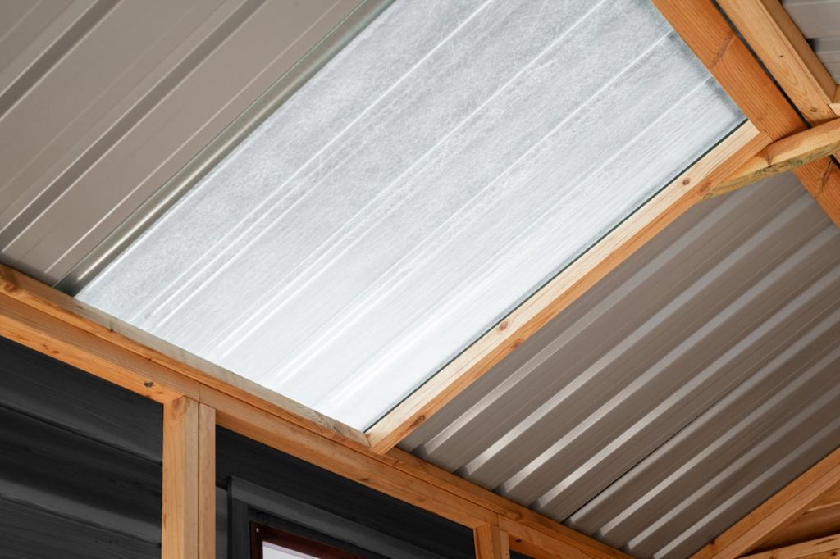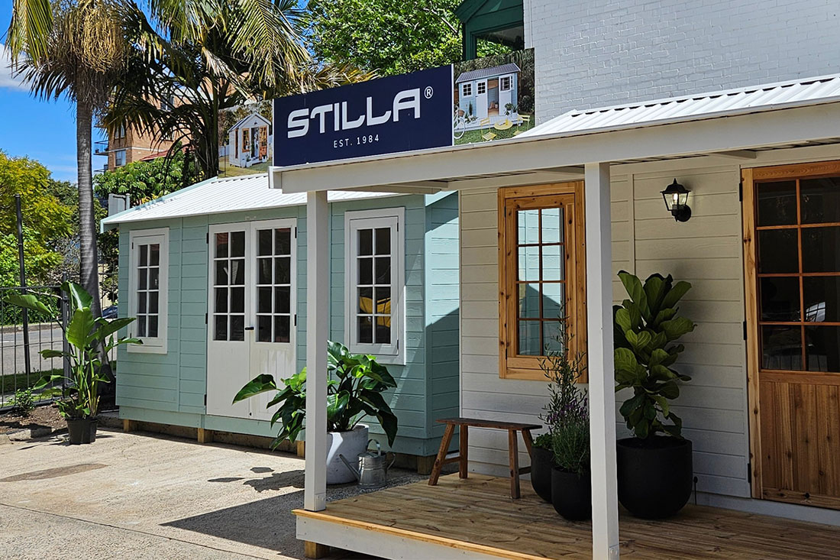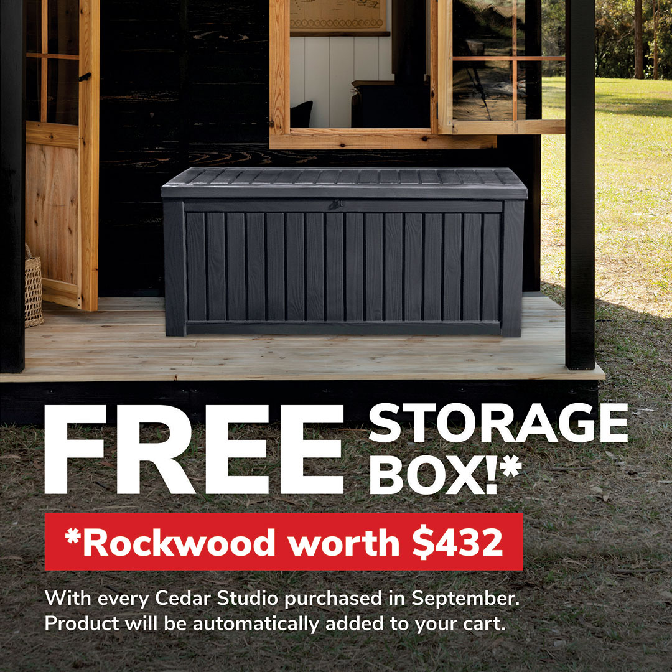Discover Stilla's New Sydney Display Centre in Neutral Bay.
For the first time ever, Stilla is excited to share with you our range of Cedar Sheds, Cedar Studios and Painted sheds in-person in Sydney NSW. Come and see our display centre today.
Location: 312 Falcon Street, Neutral Bay
Opening Hours: 9.30am to 3.30pm – Wednesday to Saturday
Parking: Available at the Centre (drive down Tramway Lane and enter via gate on the
right)
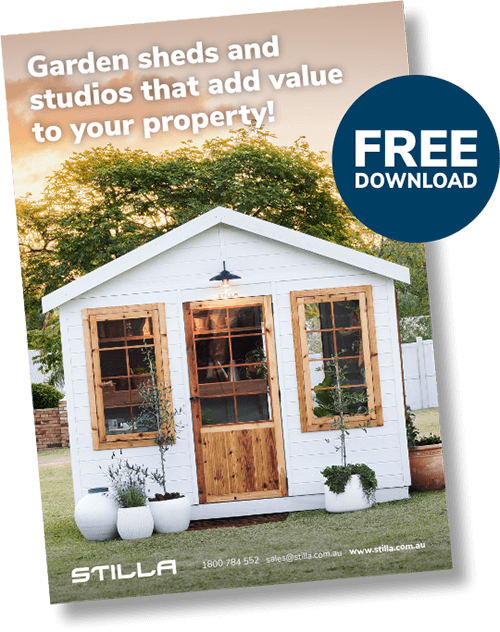
Download a full brochure with pricing
Walk through our fully built premium sheds and studios, allowing you to witness the quality, visualise the space, and truly imagine how one of these structure can enhance your backyard and add value to your home.
What's On Display?
Our Sydney Display Centre in Neutral Bay showcases a curated selection of our finest sheds, each offering a blend of functionality and aesthetics.
Pioneer Cedar Studio Shed 20×10
A masterpiece of design, suitable for a home office, artist studio, or a cosy retreat.
Alpine Cedar Studio Shed 16×8
Perfect for those in need of extra space with minimalistic design and maximum durability.
Willow Cedar Shed 12×8
Blending seamlessly with your garden, providing ample room for tools, toys, and equipment.
Ascot Painted Shed 12×8
Beautifully painted, this shed adds a touch of elegance while offering practical storage solutions.
Acacia Cedar Shed 8×3
Compact yet versatile, ideal for smaller yards or as an additional storage unit.
How To Find Us
Located at 312 Falcon Street, Neutral Bay. However, we do recommend you drop ‘Tramway Lane, Neutral Bay’ into the GPS. There is some onsite parking available in the driveway.


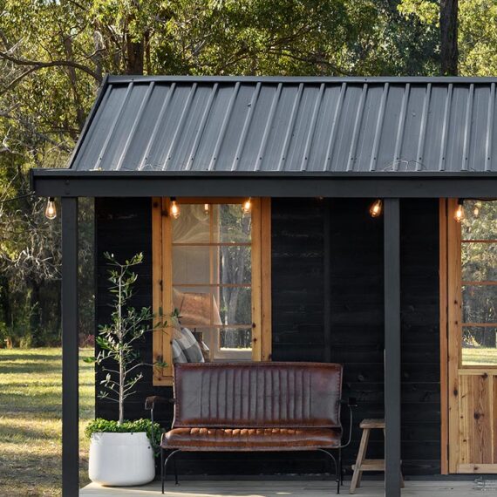
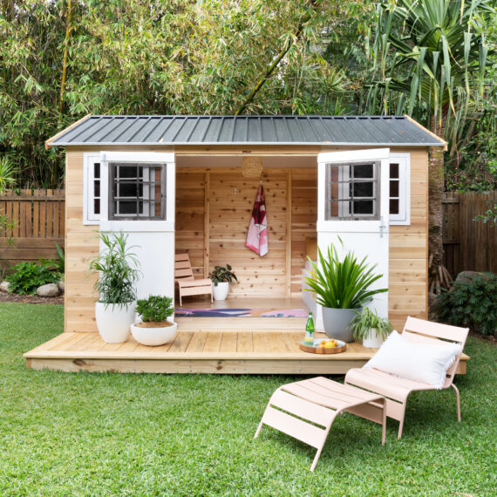
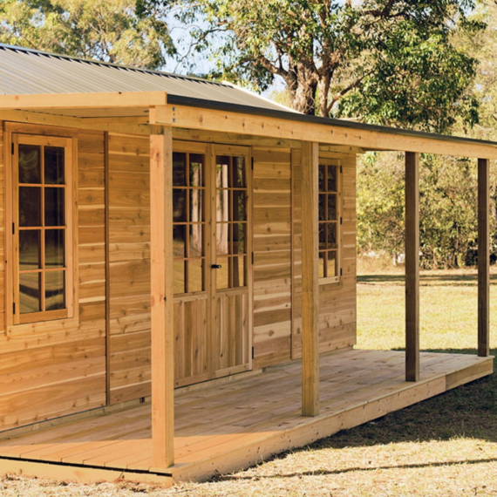
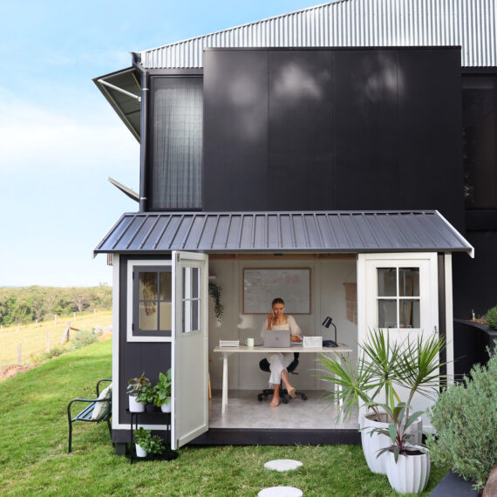
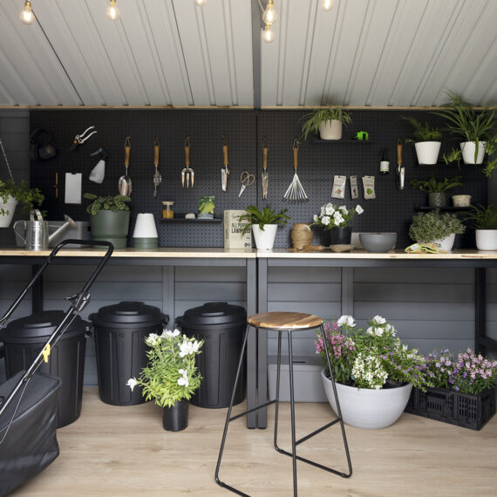

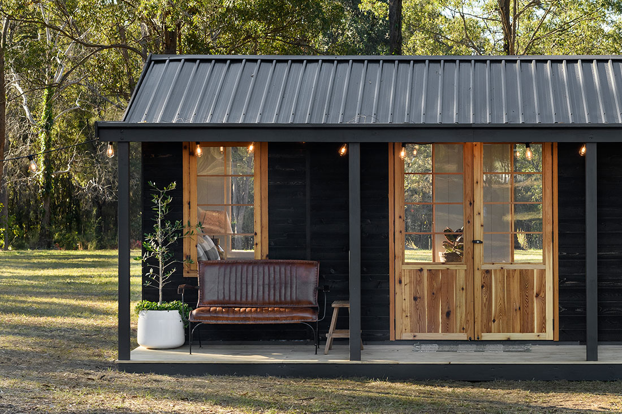
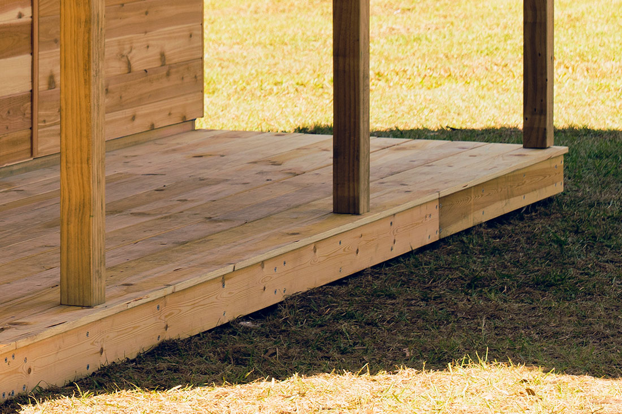
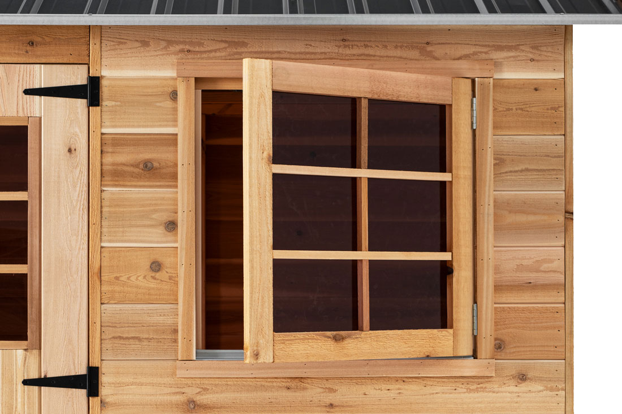
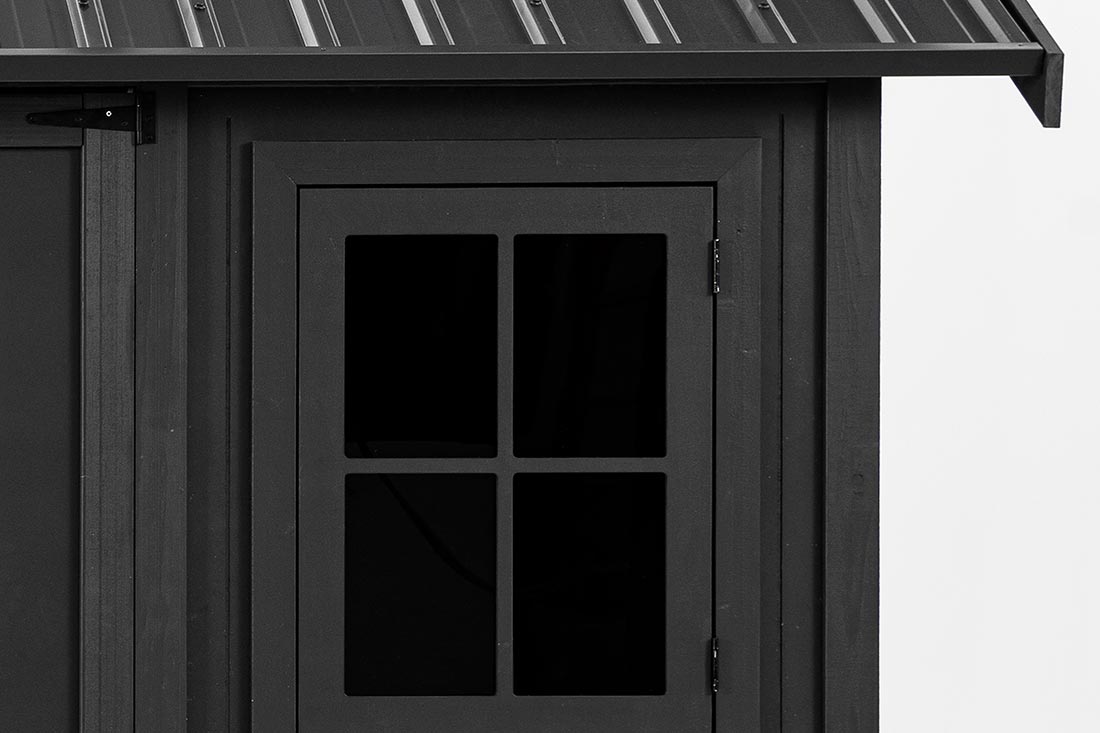
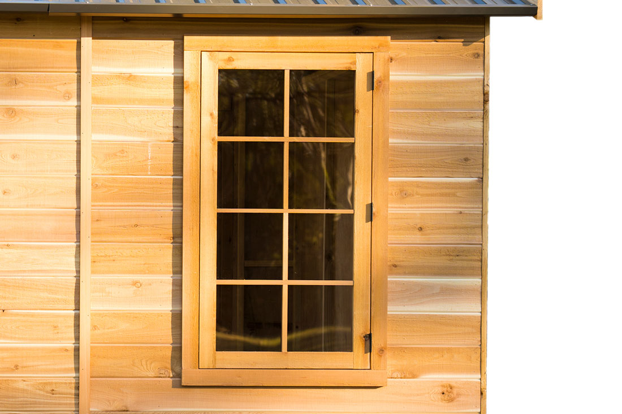
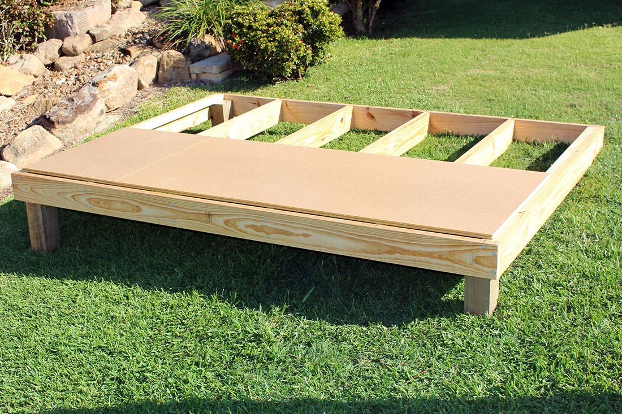
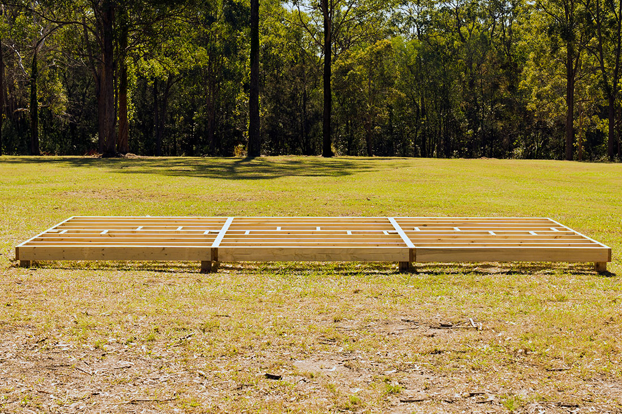
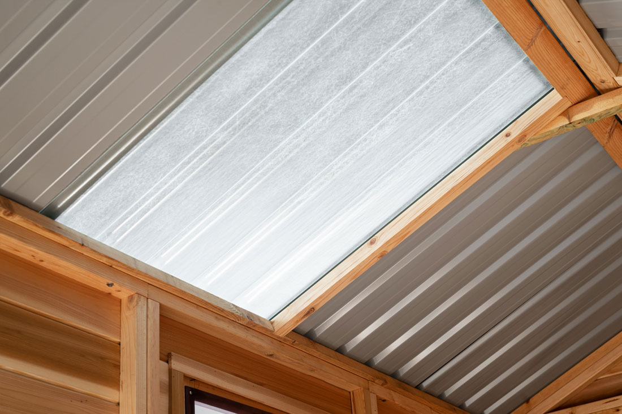
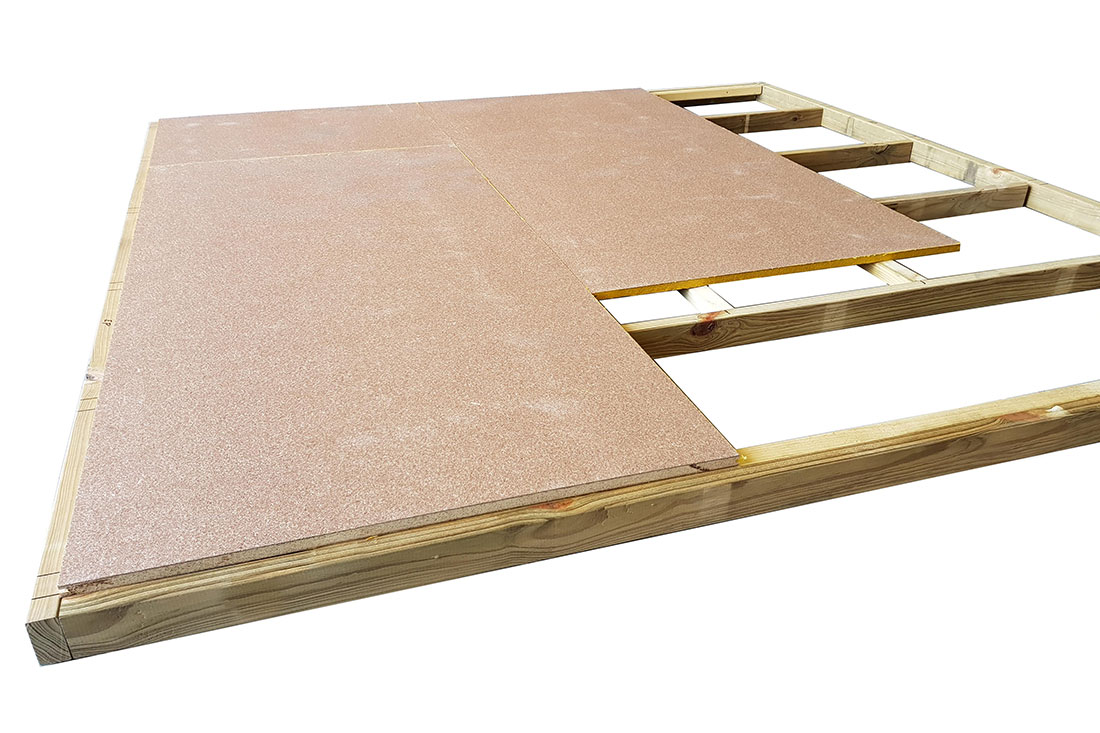
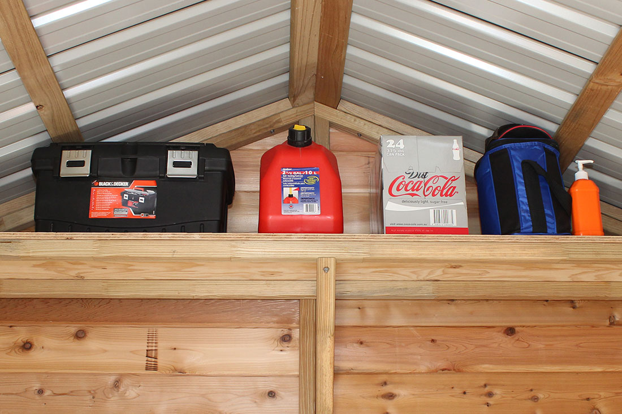
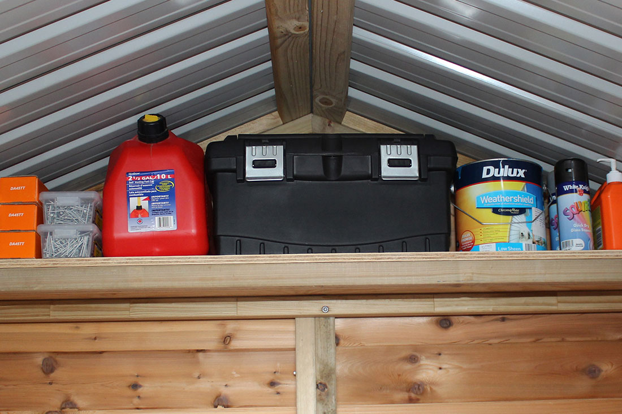
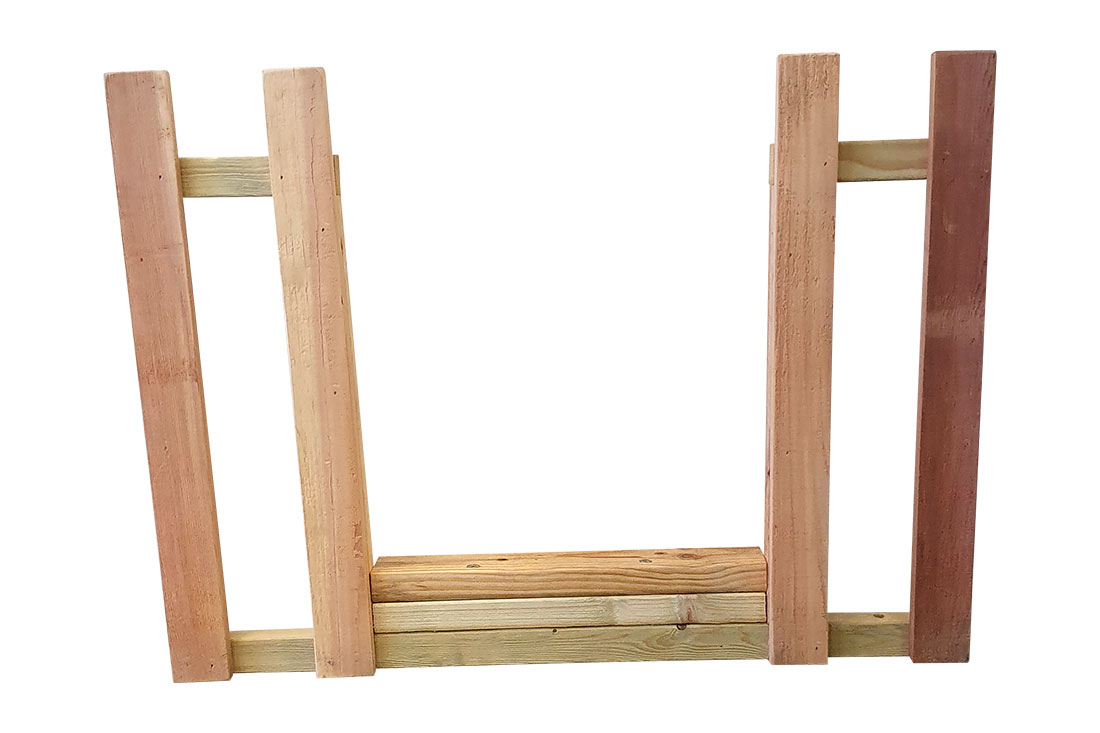 Includes an adjusted railing & ground pegs to make provision for a slide to be attached to the Hideout Tower.
Includes an adjusted railing & ground pegs to make provision for a slide to be attached to the Hideout Tower.