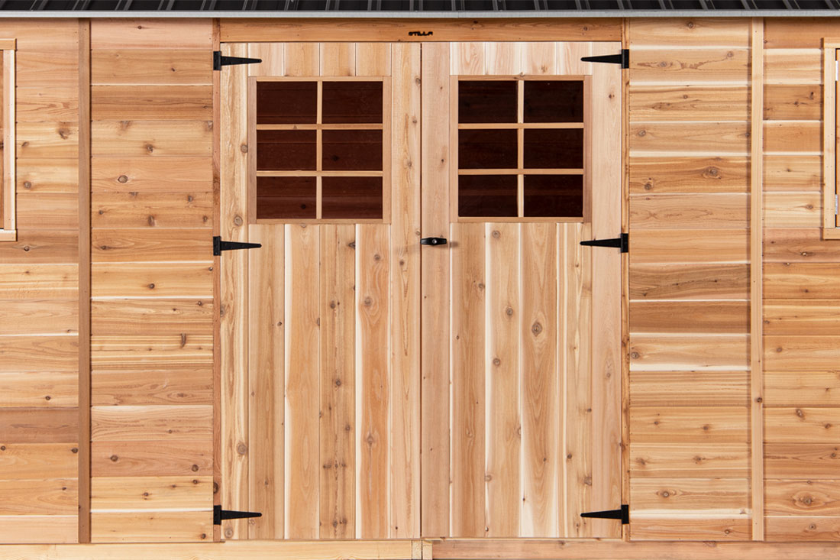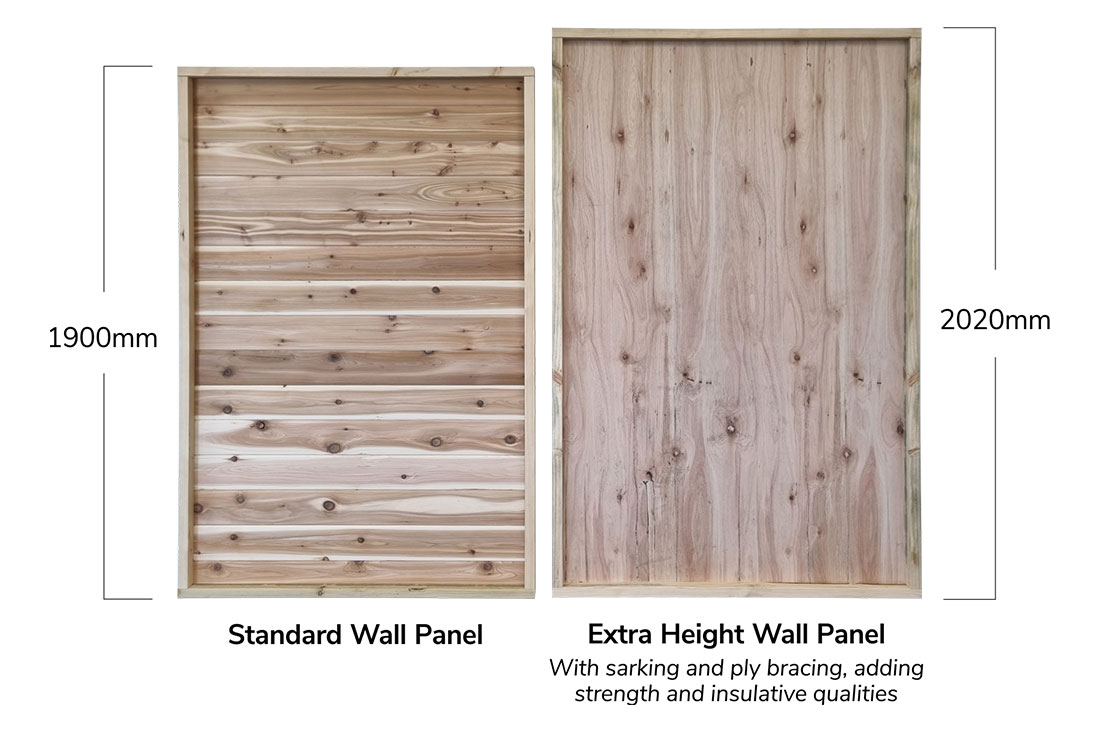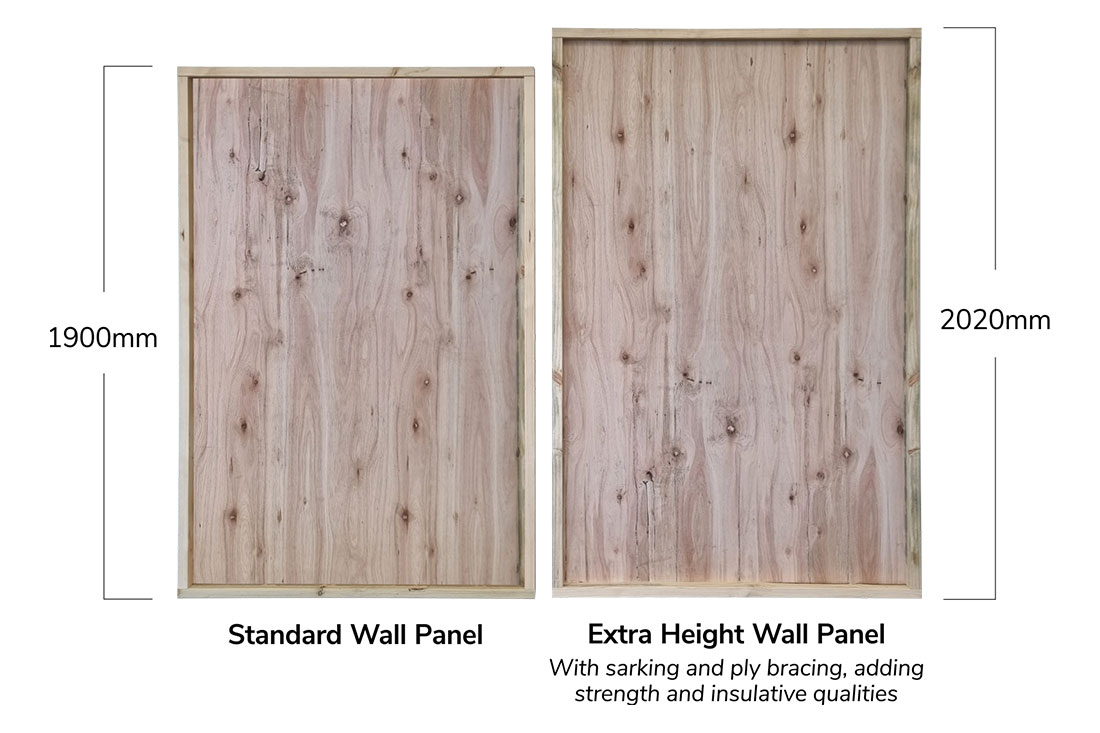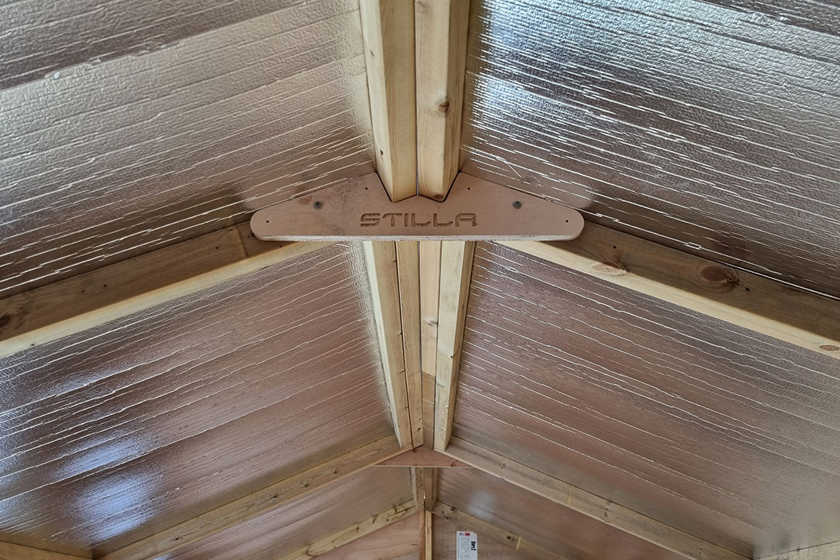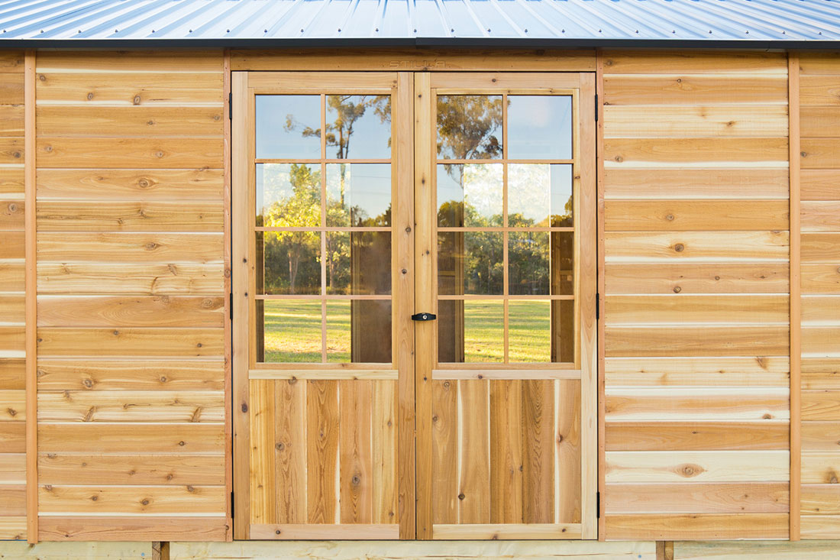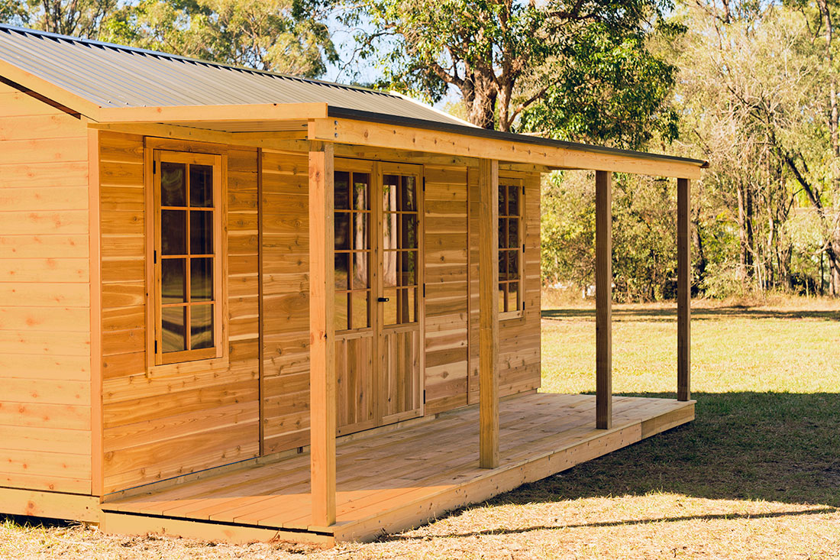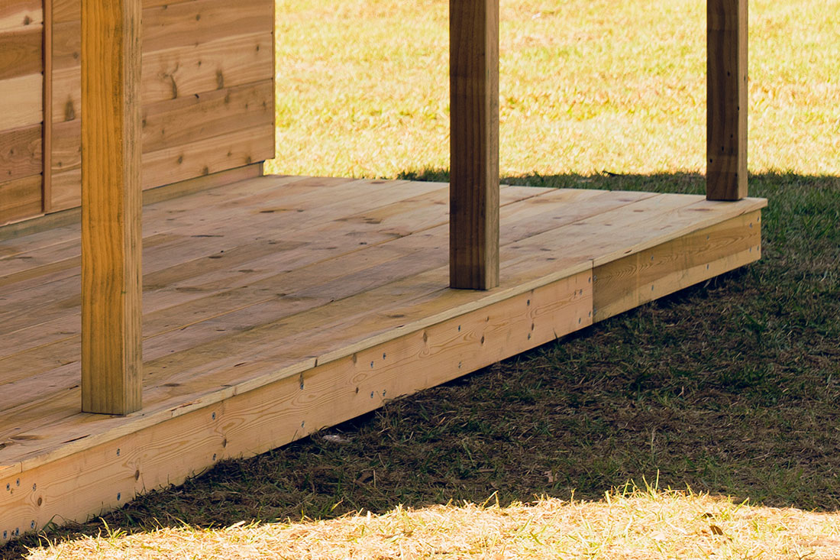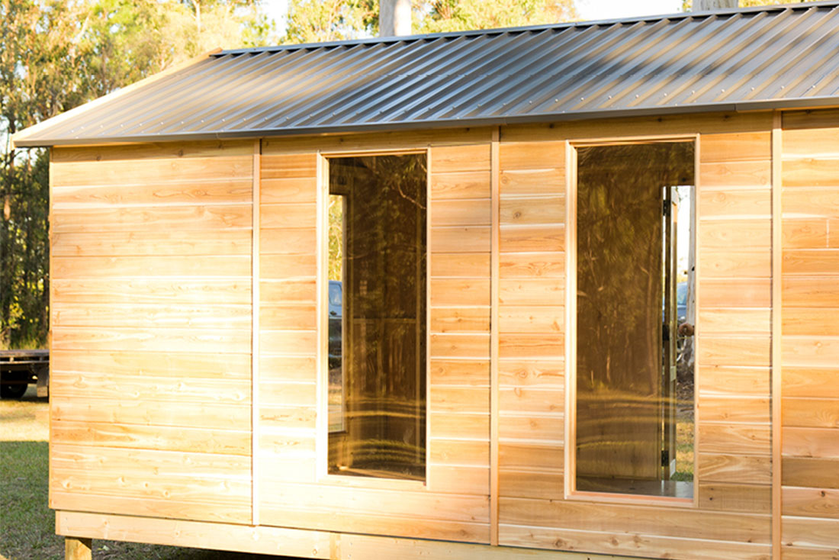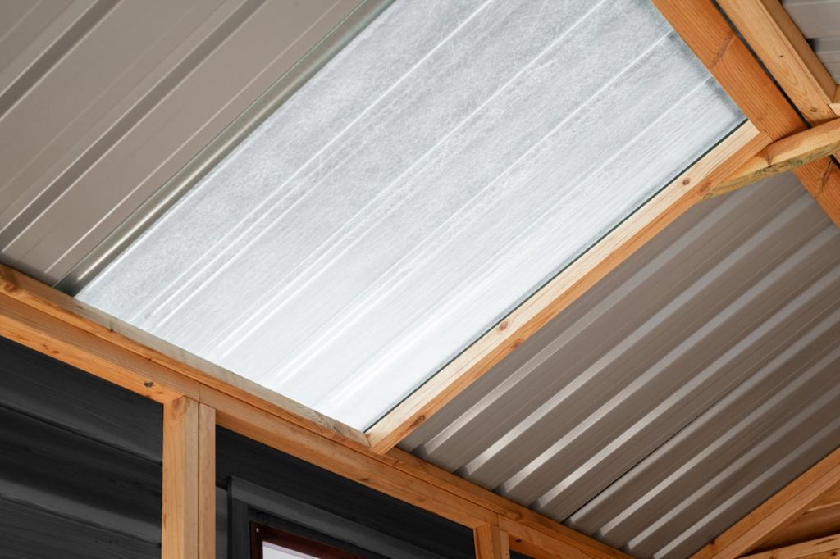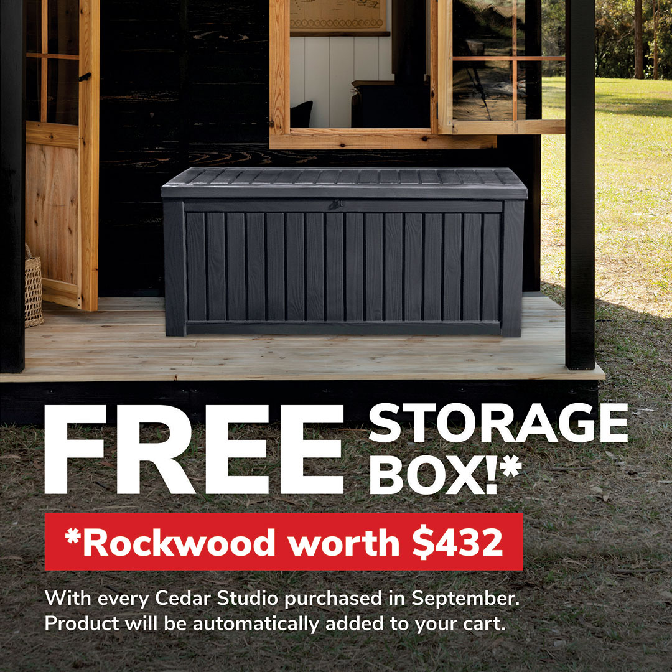Beyond the Shed: Nigel's Sanctuary of Creativity and Growth
Drawing inspiration from practicality and style, Nigel’s Oakley Cedar Studio stands as a shining example of meticulous craftsmanship and thoughtful design. Nigel embarked on a journey to transform his outdoor space into a haven of functionality and appeal.
Exterior Finishing
Nigel commenced his project by meticulously painting the exterior of the shed with Intergrain Ultradeck stain in cedar/cypress. Sourced from Bunnings, this product not only proved to be easy to use but also delivered exceptional results, enhancing the aesthetic appeal of the shed.
Interior Enhancements
With power now set up, Nigel equipped his shed with lights and power points, ensuring convenience and functionality within the space. To enhance insulation, he opted for 12mm ecoply, chosen for its sturdiness and ease of use. The main area’s ceiling now boasts pine lining boards, offering a visually appealing and practical solution that was easy to install.
Functional Divisions and Sturdy Features
One standout feature of Nigel’s shed is the deliberate division of the space. One section showcases a timber floor. The specialised tool area, ingeniously partitioned within the shed, features rubber matting for enhanced comfort and practicality.
Attention to Detail
Nigel’s dedication to detail is evident in every aspect of his shed’s design. The main part of the shed was meticulously painted with high-quality Dulux paints from Bunnings to ensure a durable and attractive finish. The flooring, Hanwood Hybrid 5mm Antares Oak from Bunnings, not only adds a touch of elegance but also showcases Nigel’s commitment to precision and quality.
Functional and Sturdy Features
Incorporating aluminium angle reinforcements at the doors, Nigel prioritised durability and stability. The toolshed area, now efficiently organised, features rubber matting on the floor for added protection and comfort, ensuring a practical and user-friendly environment.
Future Additions and Prosperity
While Nigel’s shed already boasts impressive features, such as the solid core doors awaiting placement as workbenches, he remains committed to further improvements. With plans for exterior paving to be completed outside the tool shed door area, Nigel’s dedication to enhancing both functionality and aesthetic appeal is unwavering.
A Green Oasis
In addition to its structural enhancements, Nigel’s shed serves as a hub for growth and vitality, with an abundance of thriving veggies gracing the space. This harmonious blend of functionality and nature further enriches the shed’s appeal, transforming it into a sanctuary of productivity and tranquility.
Nigel’s shed stands as a testament to meticulous planning, attention to detail, and a passion for creating a space that seamlessly combines practicality with style. As a reflection of his dedication and creativity, Nigel’s shed embodies the essence of a transformative outdoor space, inviting admiration and inspiration for all who encounter it.

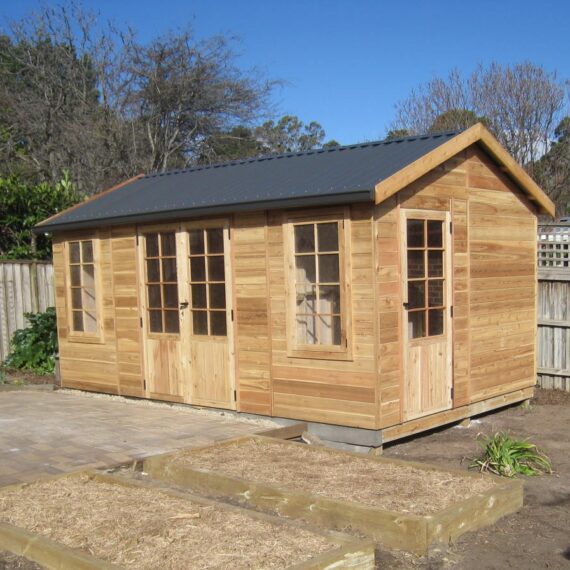



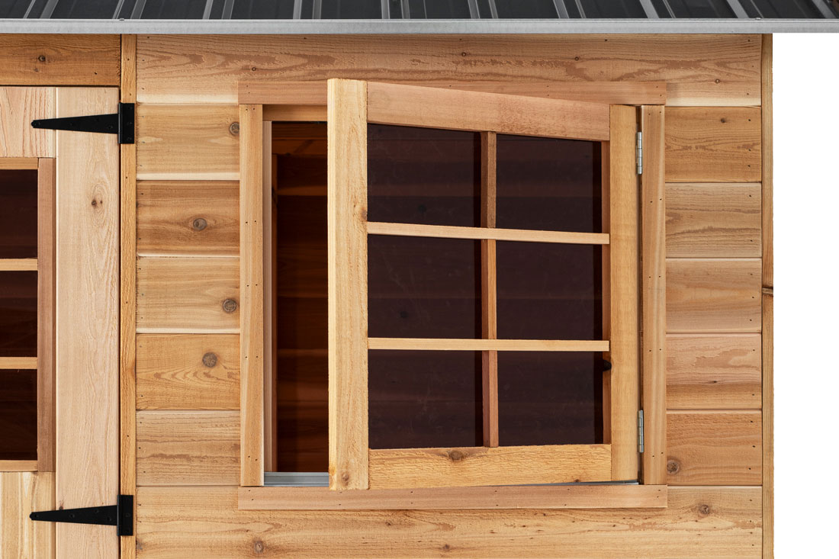
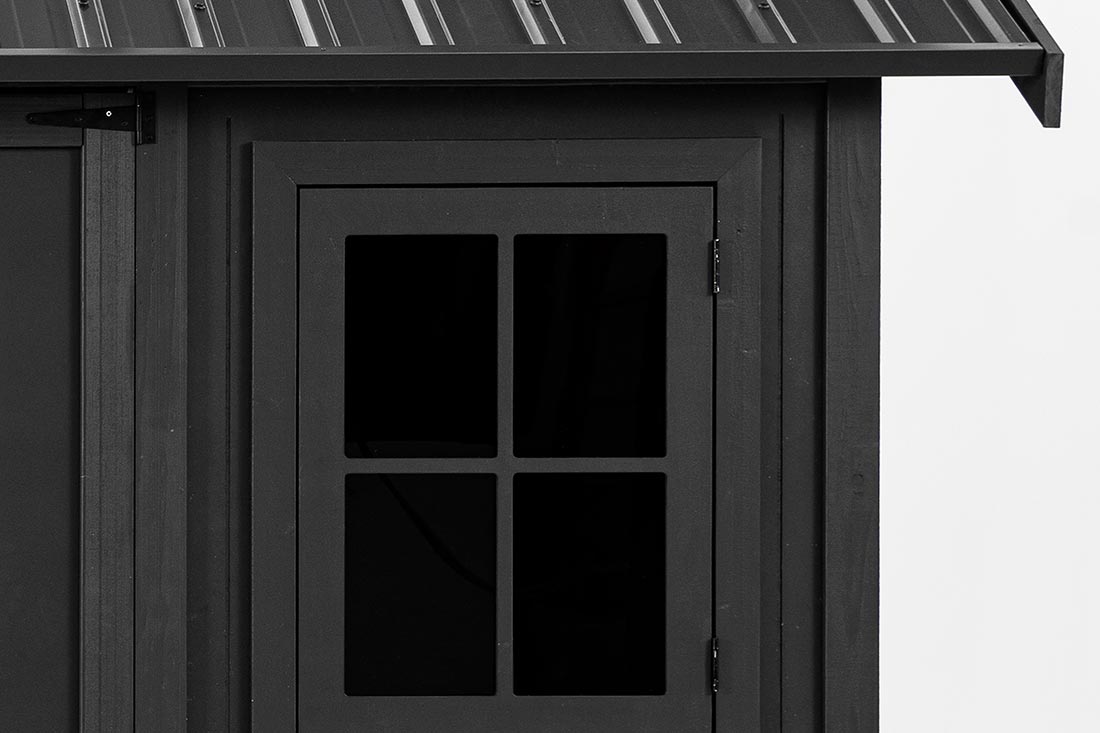
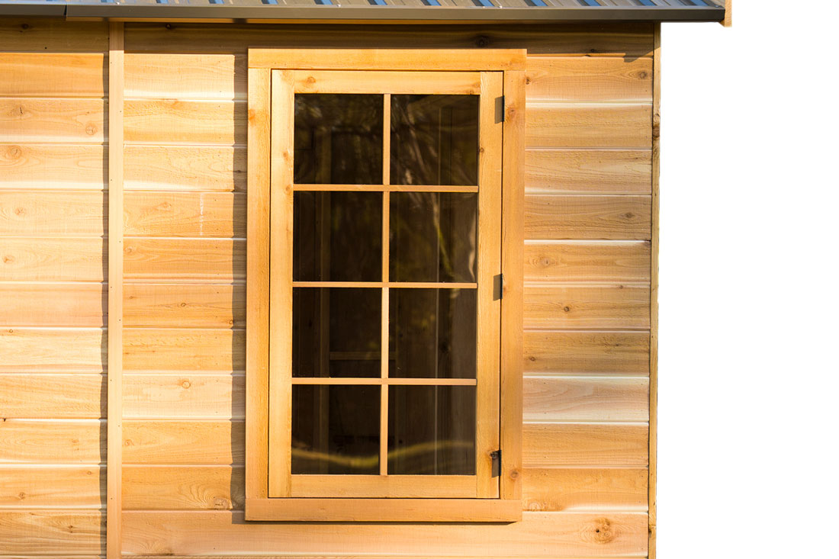
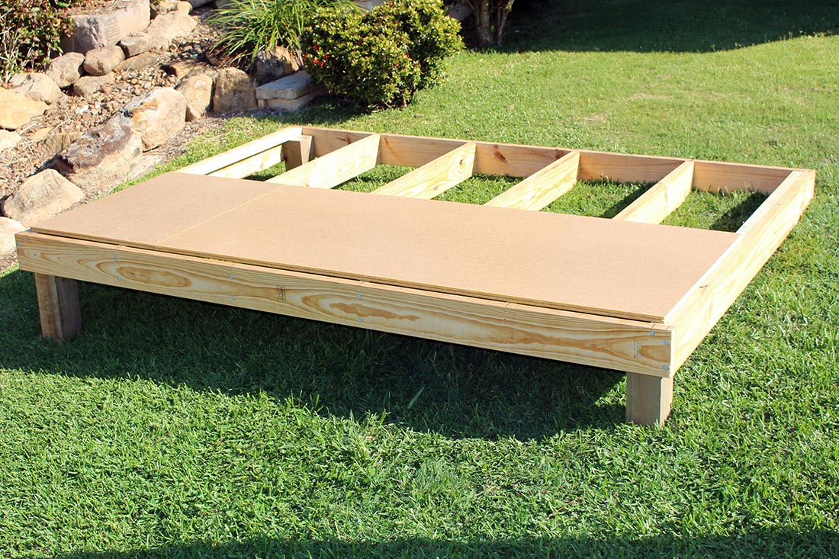
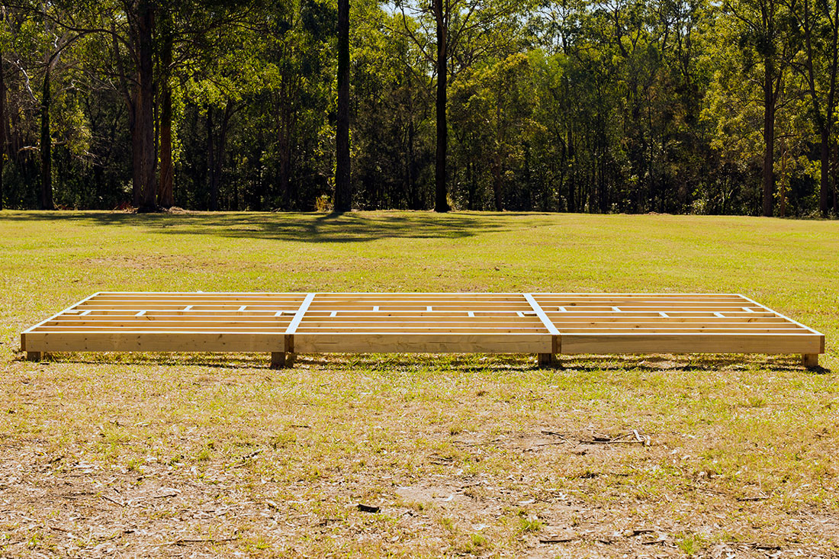
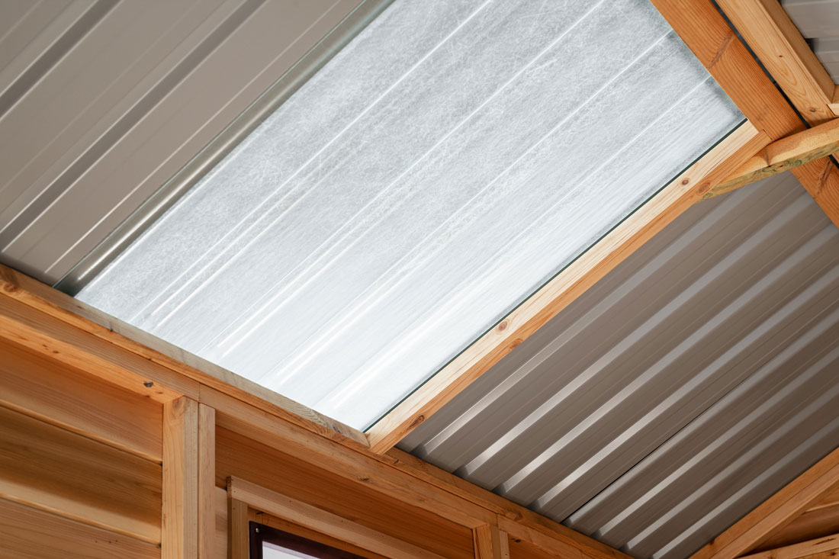
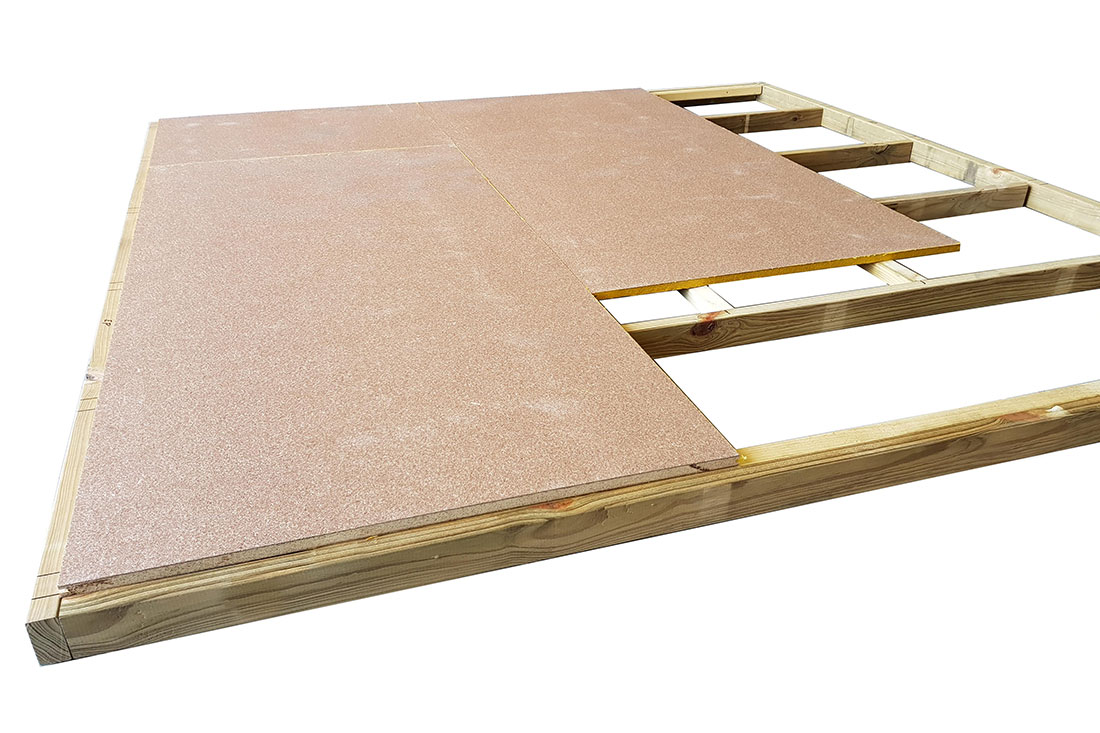
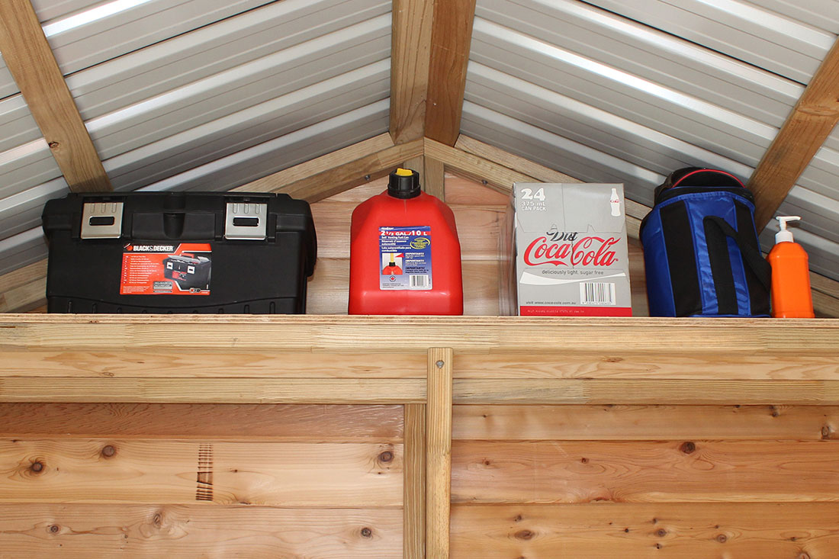
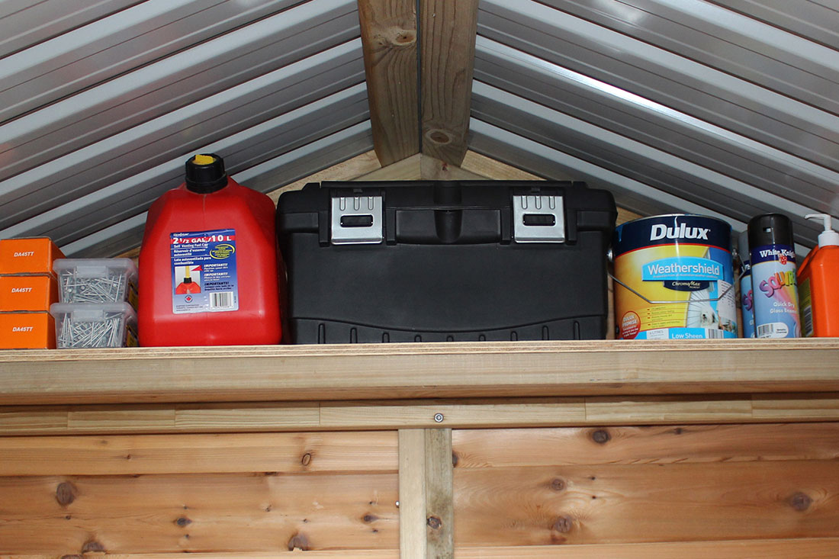
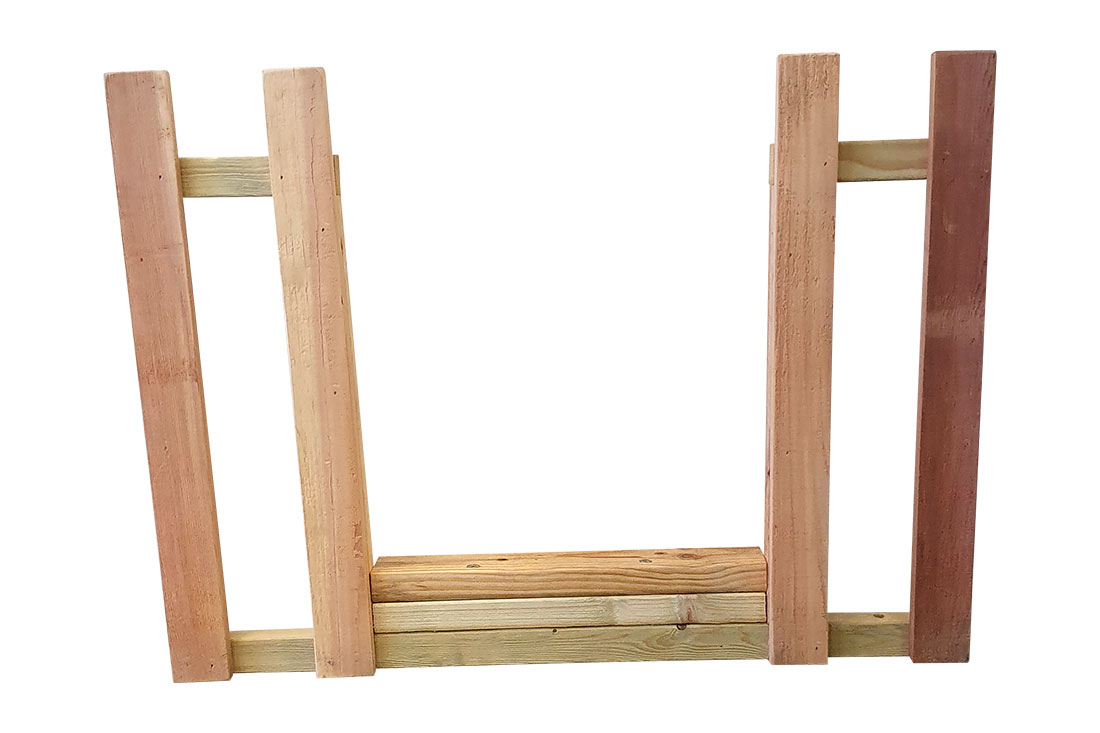 Includes an adjusted railing & ground pegs to make provision for a slide to be attached to the Hideout Tower.
Includes an adjusted railing & ground pegs to make provision for a slide to be attached to the Hideout Tower.