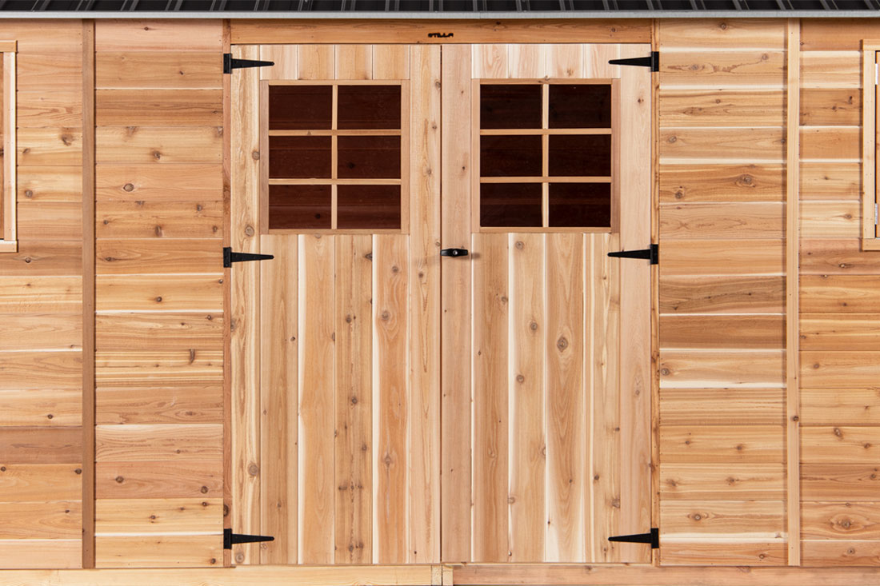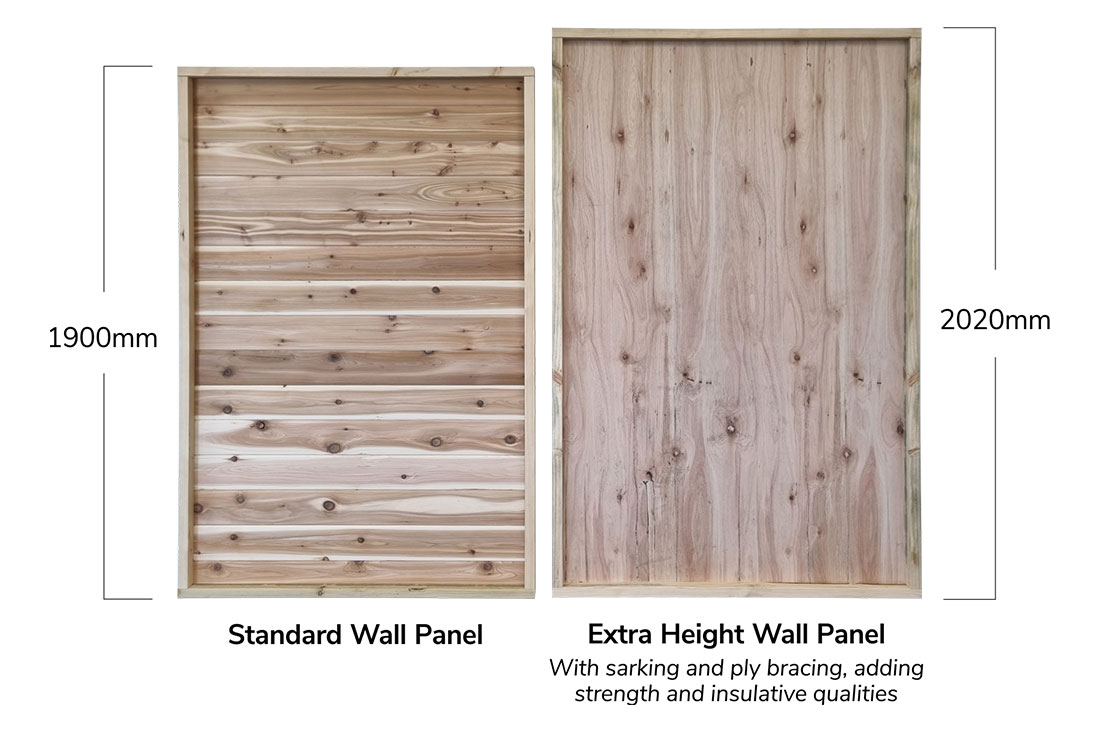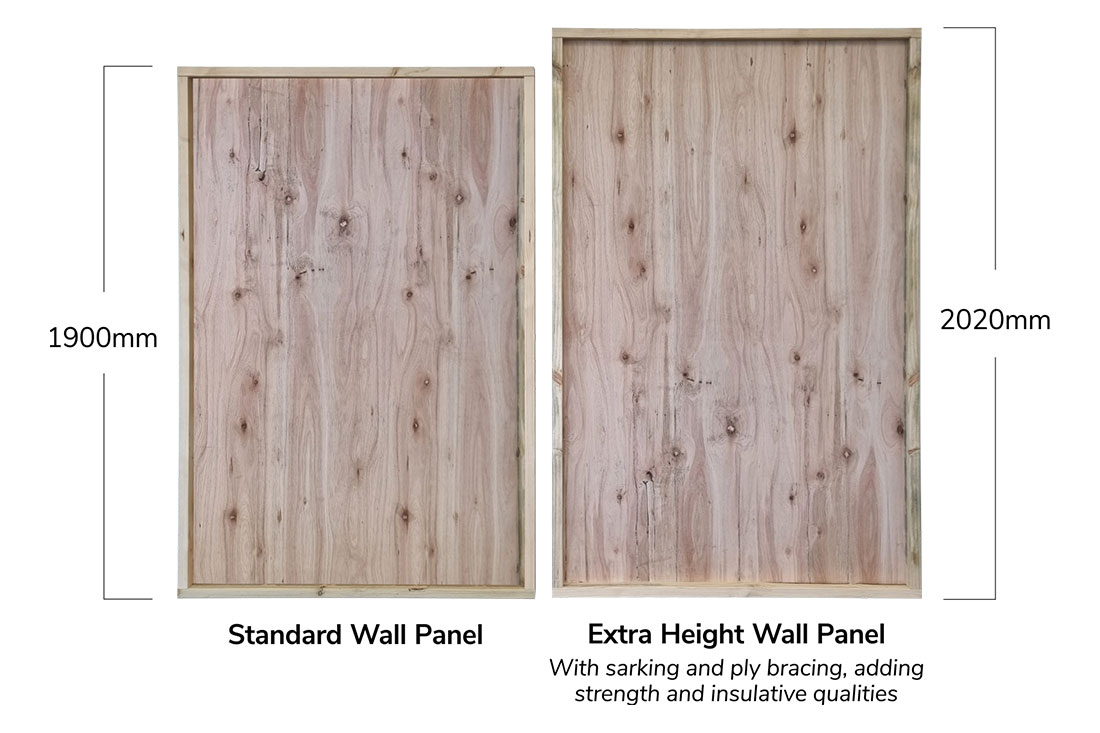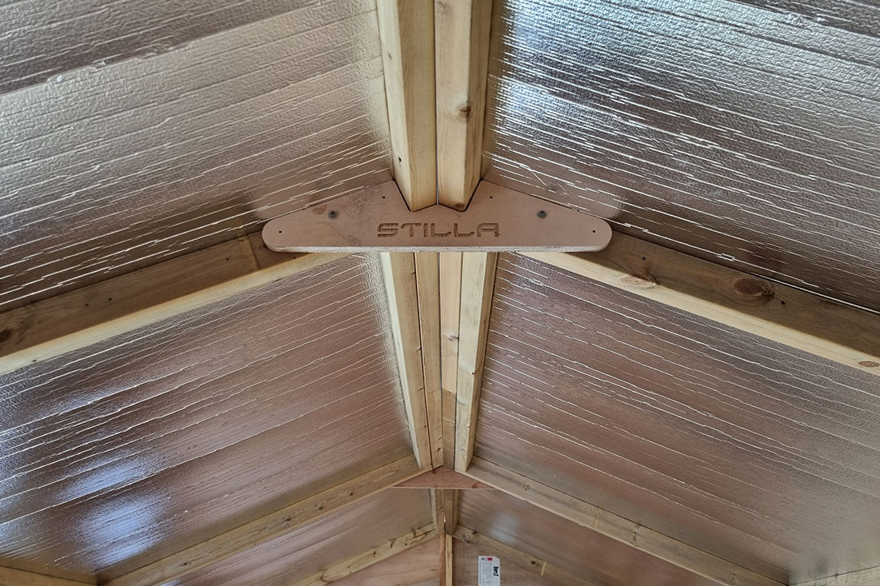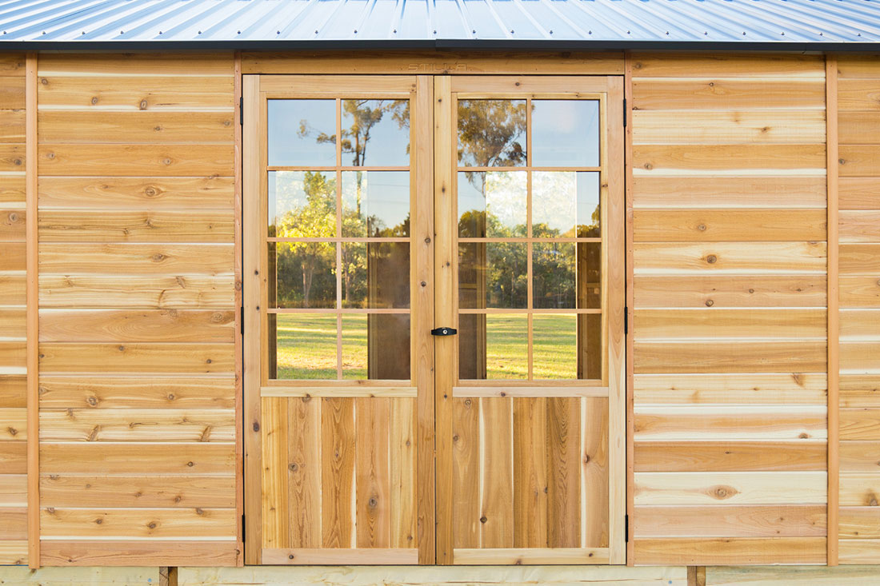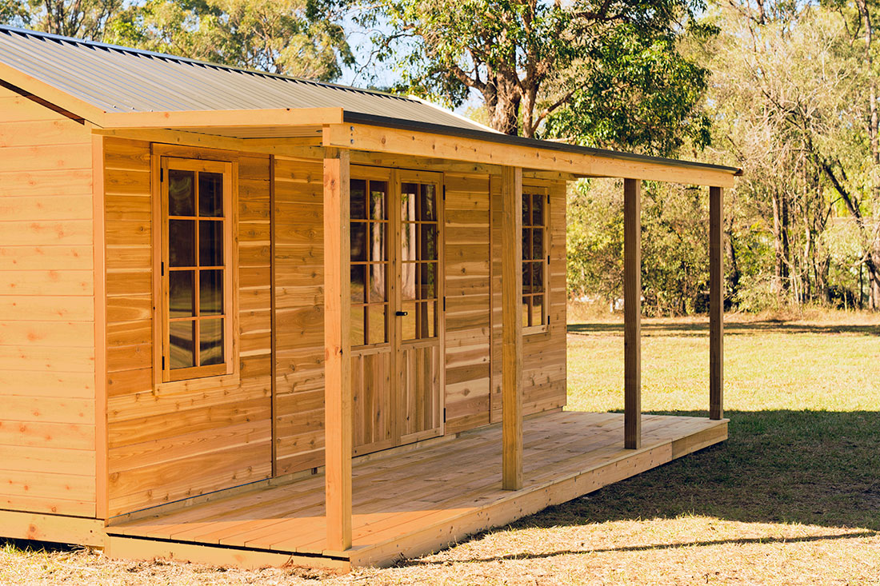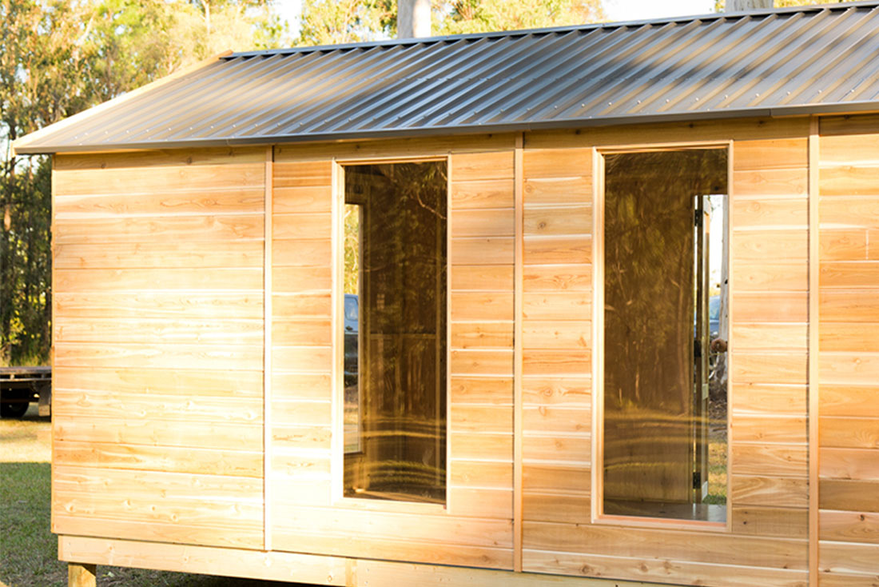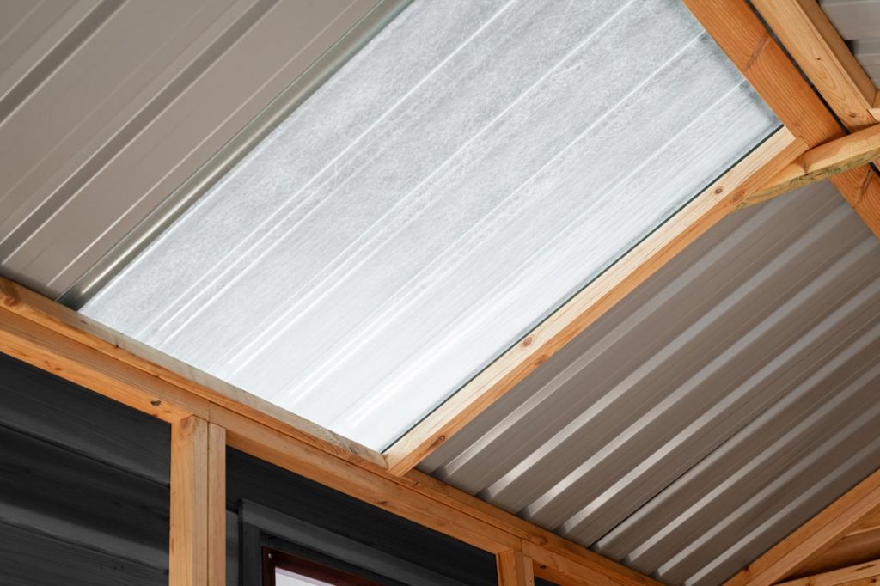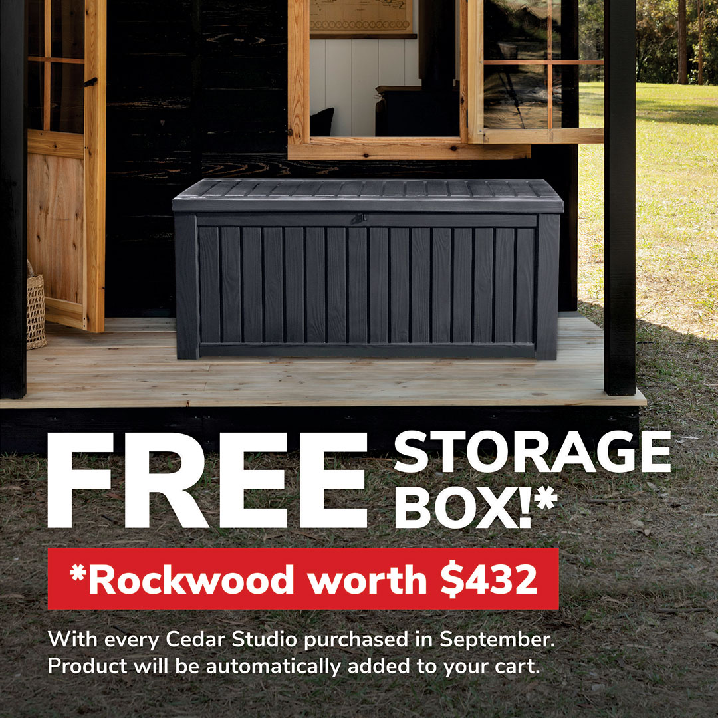Cedar Faqs
Will a Cedar Shed add value to my home?
100% it will! We have real estate agents recommending cedar sheds to customers who are about to put their home on the market as they know the extra money they get for their home will be far more than what the cedar shed cost in the first place. Don’t wait until your about to sell your home though 😊
Does it matter if my ground is out of level?
No, the heavy duty floor is going to be the most efficient and affordable base for your shed and comes with posts to level it up, if your ground is very out of level, please give us a call to discuss your needs or let us know what you need in the comments on your order.
Do I need to stain/paint my cedar shed?
We would recommend staining or painting your cedar shed. However, if you don’t, it does not compromise the durability of the product. If left uncoated, over time the product will weather to a silvery grey colour.
What do I coat my cedar shed with?
If you are painting your cedar shed to match the colour of your house we would recommend undercoating it with an oil based primer. If you are staining your shed we recommend Intergrain Ultra deck Timber Stain in Light Oak colour which is available from most major hardware stores or paints stores.
Do I need a concrete slab?
If you have purchased the heavy duty floor there is no need for a concrete slab, the heavy duty floor also comes with posts at 750mm long so that if your ground is out of level, that’s not an issue as the floor can be levelled using the posts, the heavy duty floor can be suspended off the ground. If your ground is very out of level, you may need longer posts, if that is the case give us a call to discuss your needs or let us know in the comments when you order. If you have an existing slab, you can assemble your cedar shed directly onto that without needing the heavy duty floor. If you don’t have an existing slab the heavy duty floor will save you employing any expensive contractors to do earth works or lay concrete slabs.
How do I fix my shed to a concrete slab?
Use 1 concrete anchor per panel join, fix through the base plate into the slab.
Can I change the colour of the roof?
Yes, however there is an additional cost. We use Woodland Grey as standard for the garden sheds and Paper Bark for the cubby houses.
Will termites eat my shed and if so will the warranty cover this?
We are 99.9% certain your shed will never be attacked by termites. All framing used is treated pine and the cedar is naturally termite resistant. If you ever have issues with termites attacking your shed this is all covered by our 10 year warranty.
Are the sheds easy to assemble?
Our cedar shed kits are a very enjoyable DIY experience. The kit comes with pre-made panels that simply screw together.
If I order today, when can I expect my STILLA product to arrive?
Please check the product page for the product you are looking to purchase, under the cost of the product it will show the current lead time.
Can I get my shed professionally installed?
Yes! Just select the installation option when choosing options for your shed or studio.
What happens if my shed arrives damaged in transit or missing parts?
In the rare and unfortunate circumstance that this happens, flick us a quick email with your order number, a photo of the damaged parts or a list of the missing parts and we will have replacement parts dispatched in most cased within one business day or if there is further clarification needed it could take 2. These issues take priority over any other enquiry and are acted on promptly.
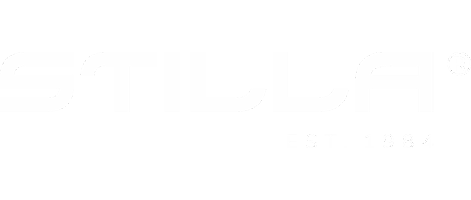
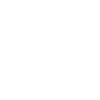
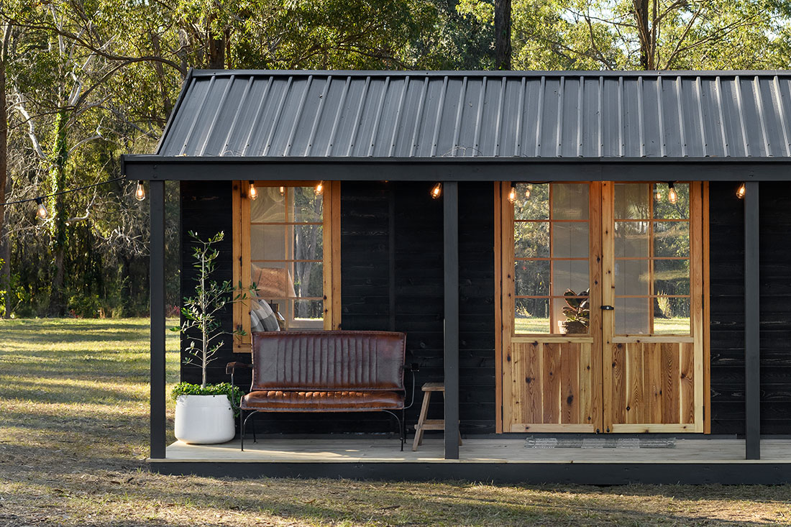
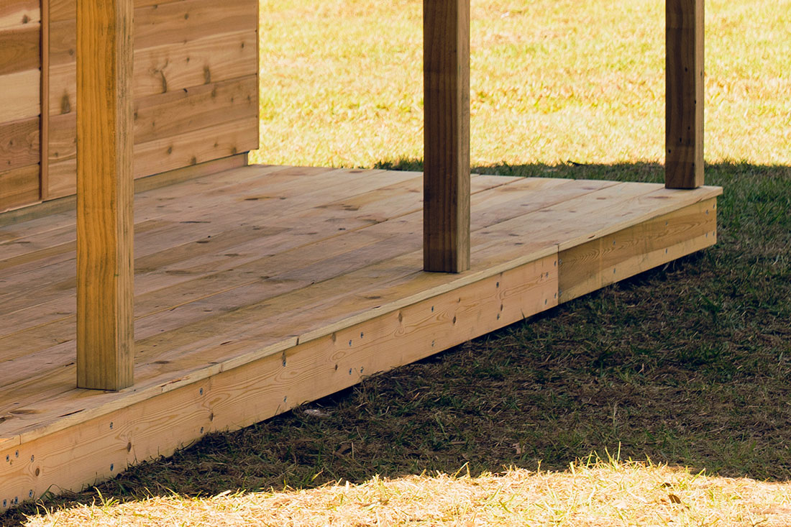
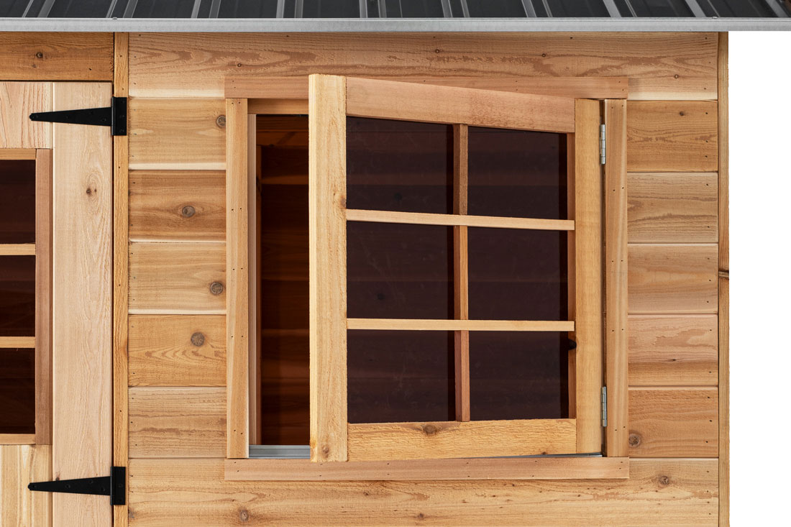
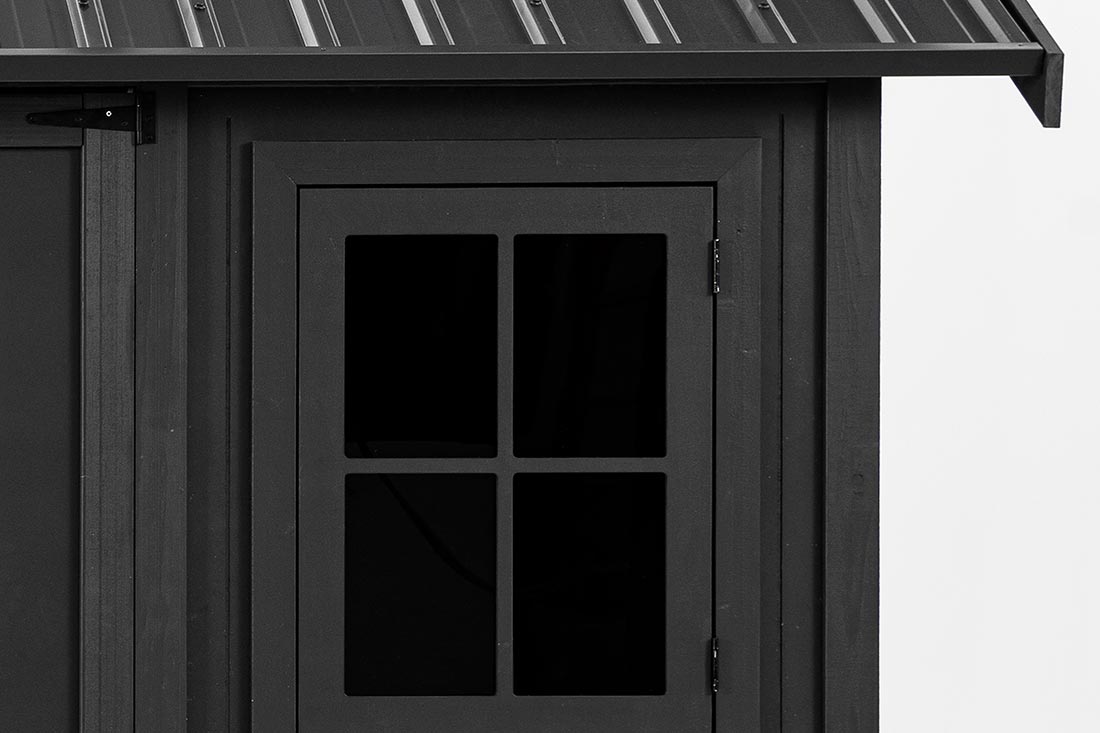
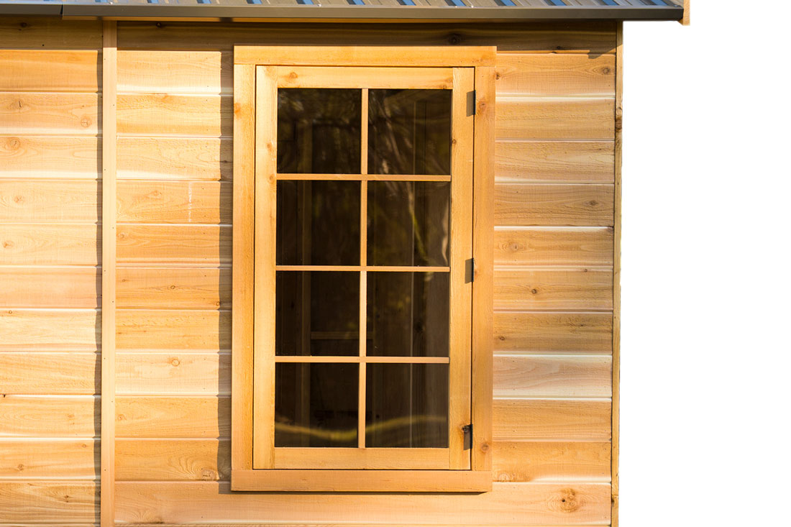
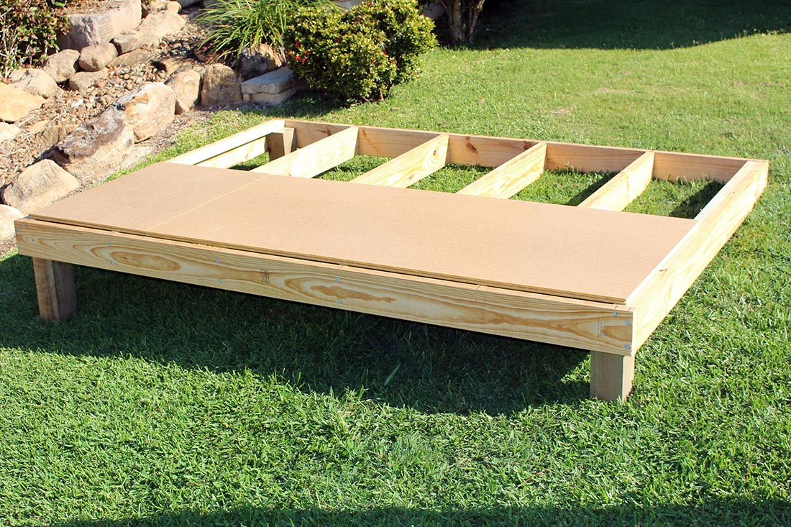
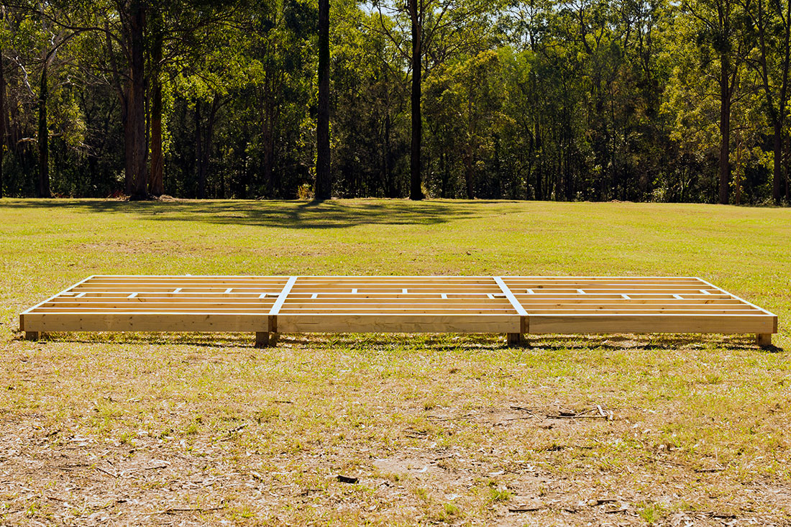
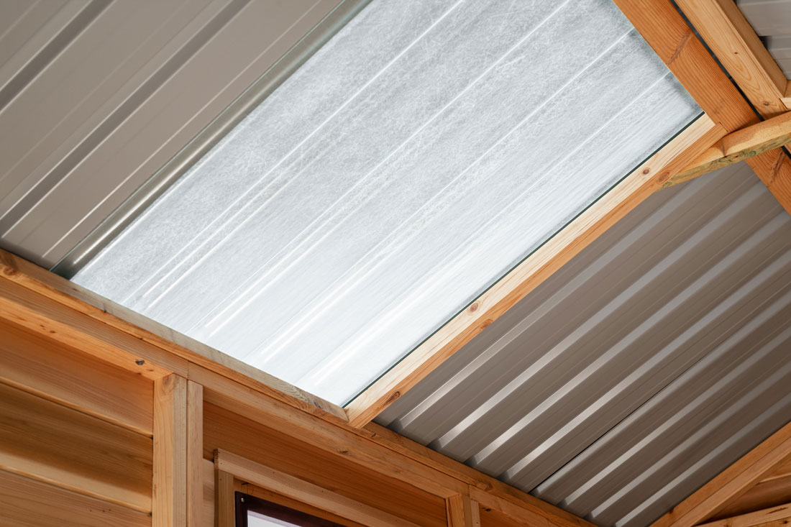
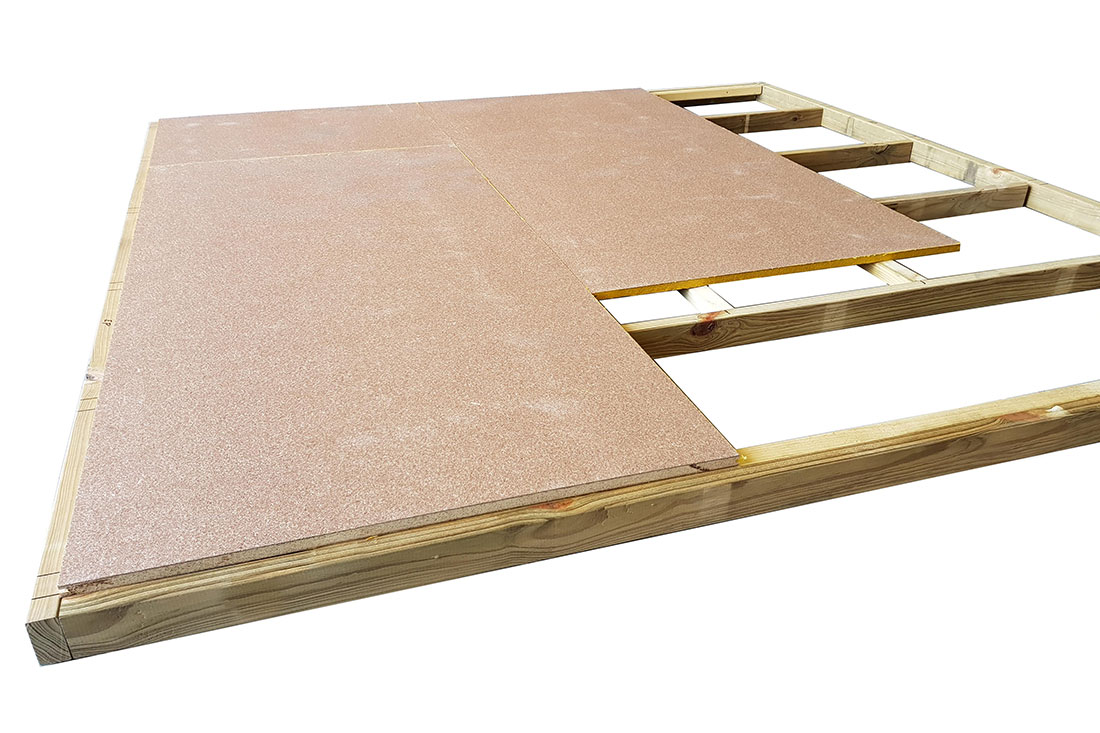
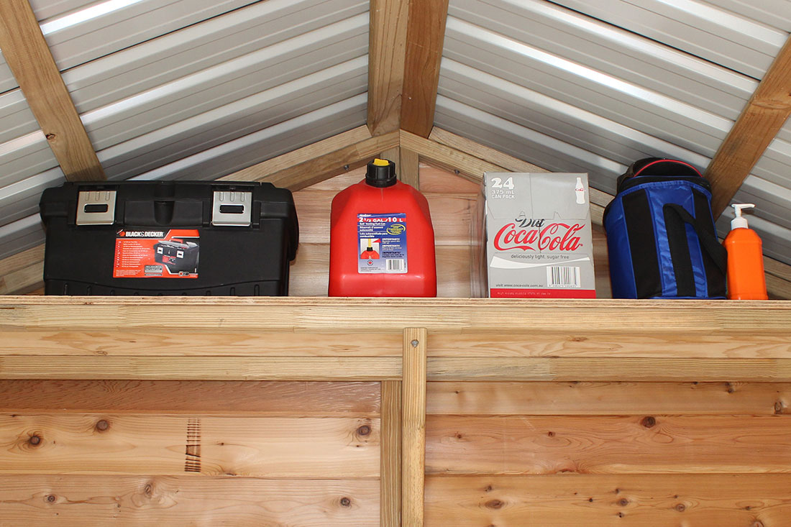
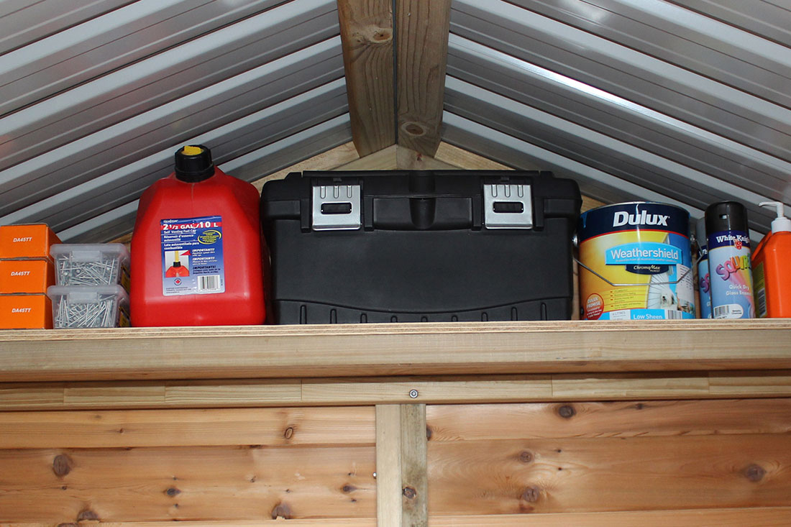
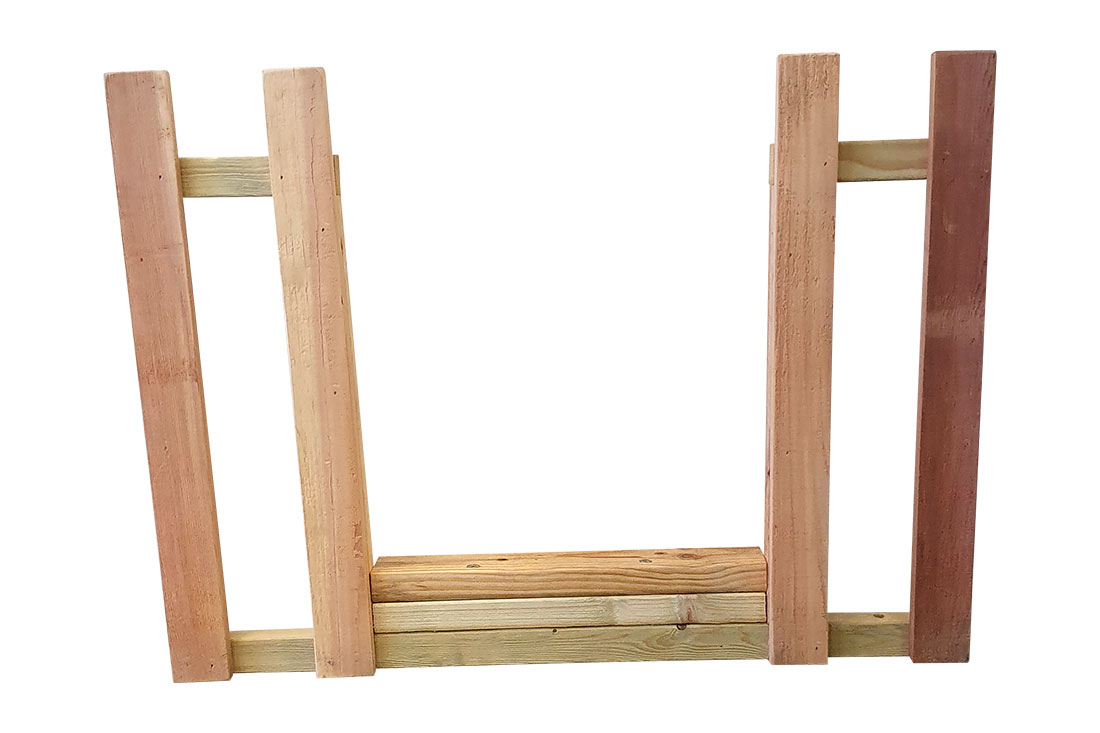 Includes an adjusted railing & ground pegs to make provision for a slide to be attached to the Hideout Tower.
Includes an adjusted railing & ground pegs to make provision for a slide to be attached to the Hideout Tower.