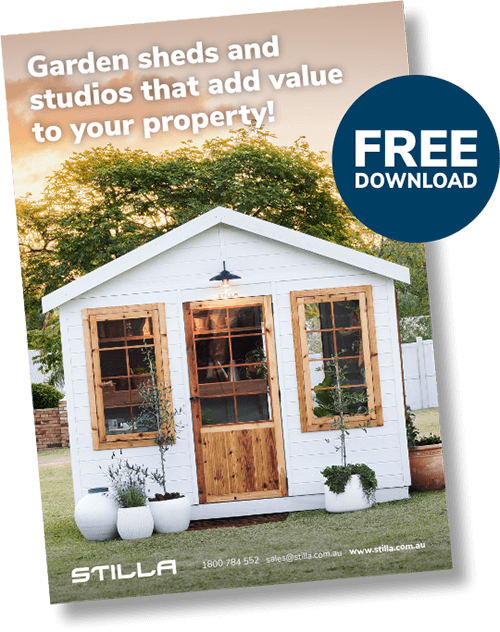
Download a full brochure with pricing
Just enter your details to recieve a link to download our full catalogue.
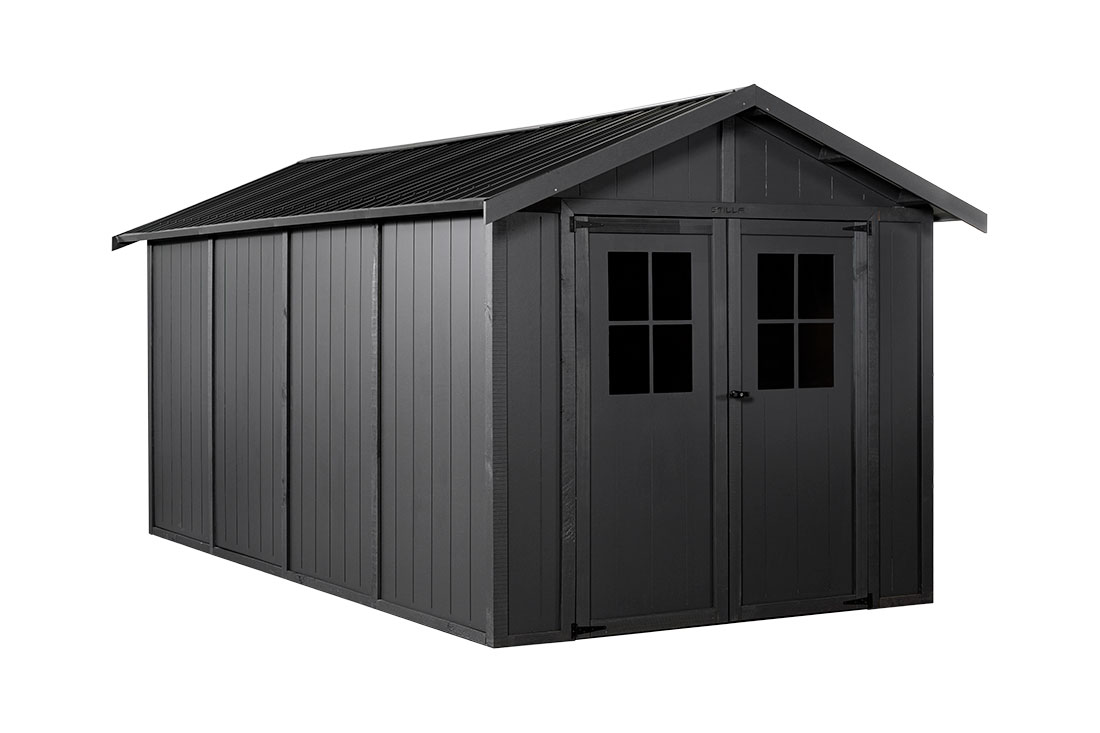
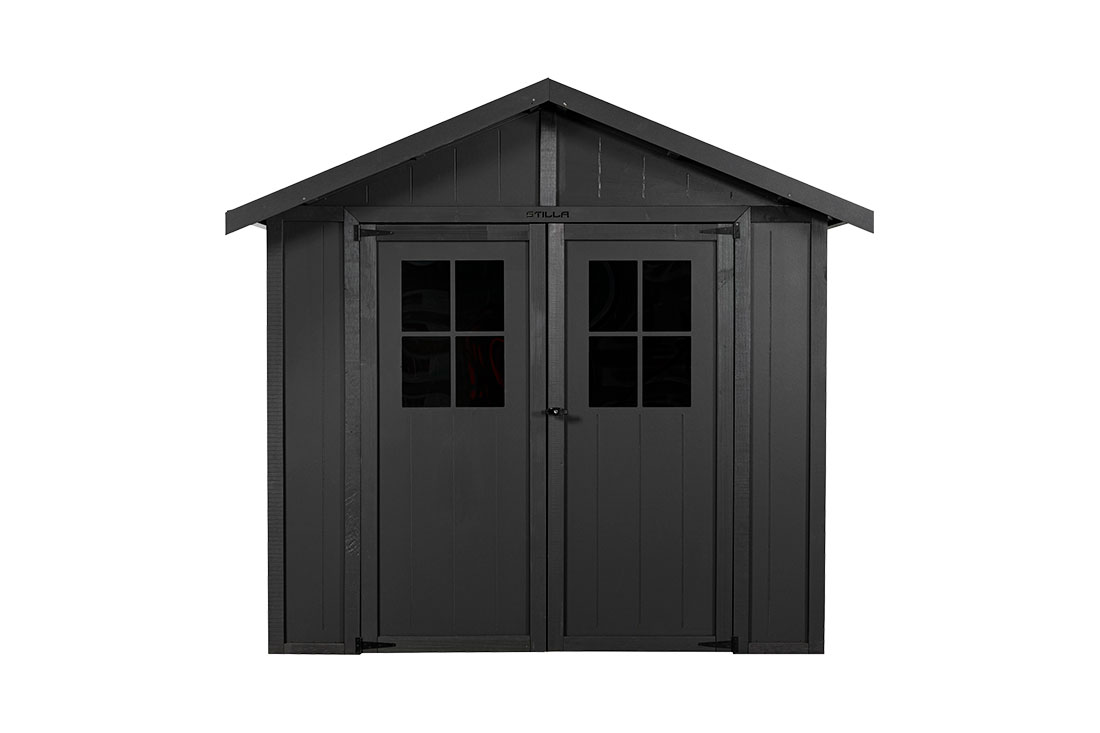
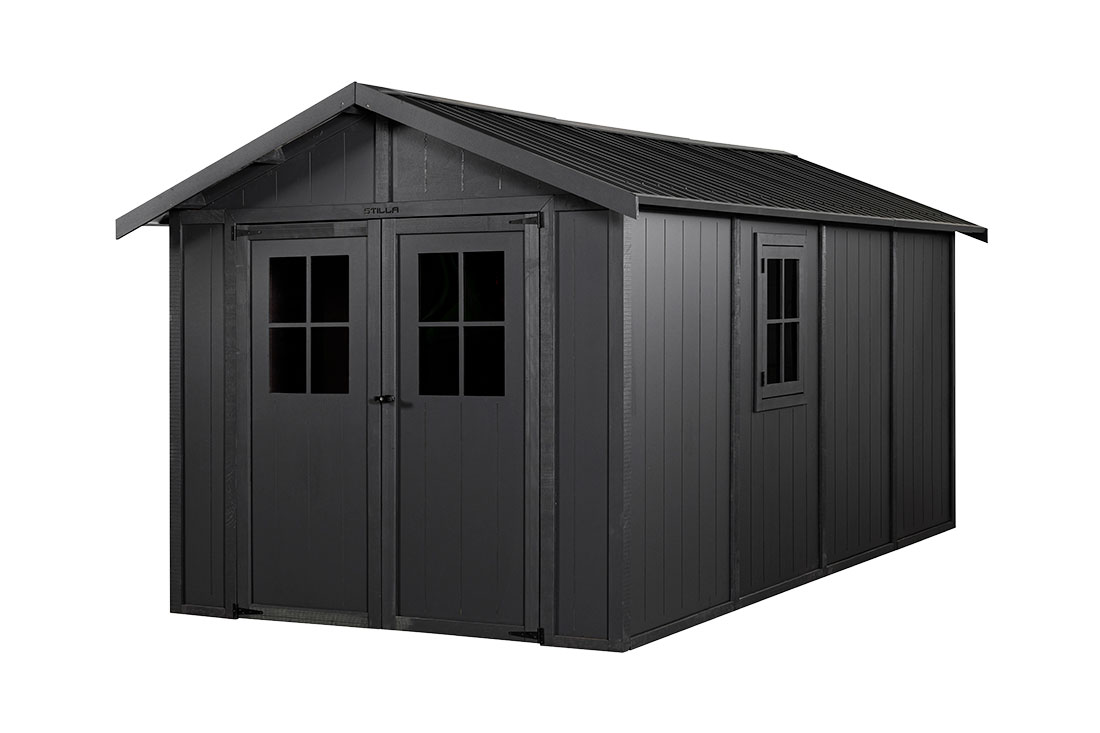


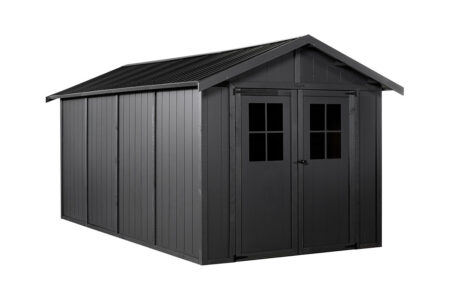
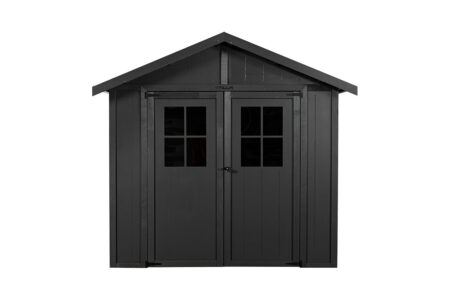
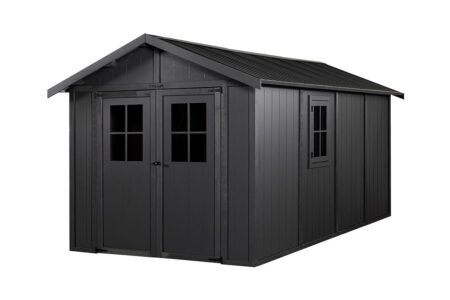
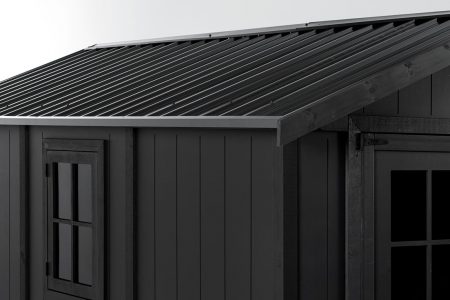
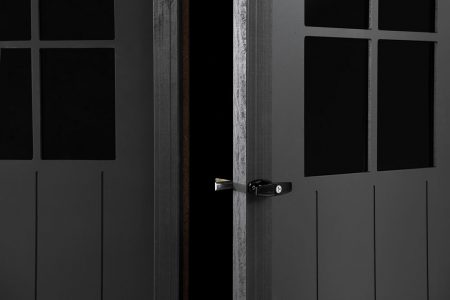
$6,701.00
Add style and functionality to your garden with our stylish Painted Shed Co. range. Built to last they feature 70 x 45 treated pine framing, sturdy slot-together Weathertex wall panels, and a Colorbond steel roof – all made in Australia.
Whether you need a home office, studio or garden shed, an extra room or just a quiet space to get away from it all, there’s a customisable design to suit you. Extra windows can be added, or a skylight. There’s also a Subfloor with 100 x 100 treated pine posts to suspend your shed so you can level it, even on a sloping site.
Improvements to your garden tend to return a lot more than you invest. With their timeless good-looks, Stilla Painted sheds are an easy value add for your property – and give you a beautiful space you can enjoy straight away.
If we don’t have colour configuration you need to fit in with your colour scheme, you can order your shed unpainted for a 10% reduced price and paint it the colour of your choice. To do so, just call the office on 1800 784 552.
| Specifications | |
|---|---|
| Item Number | PSC816 |
| Internal Dimensions | 2308 x 4635 x 2350 Front x Side x Height (mm) |
| External Dimension (Concrete Slab Size) | 2400 x 4730 Front x Side (mm) Note: allow 300mm around slab for roof overhang |
| External of Roof Dimensions | 2710 x 5160 x 2460 Front x Side x Peak Height (mm) |
| Door Opening Dimensions | 1855 x 1600 Height x Width (mm) |
| Wall Height | 1930mm |
| Pack Dimensions | 1905 x 1200 x 480mm |
| Product Colour | Monument-Monument, Surfmist-Surfmist, Monument-Surfmist or Surfmist-Monument |
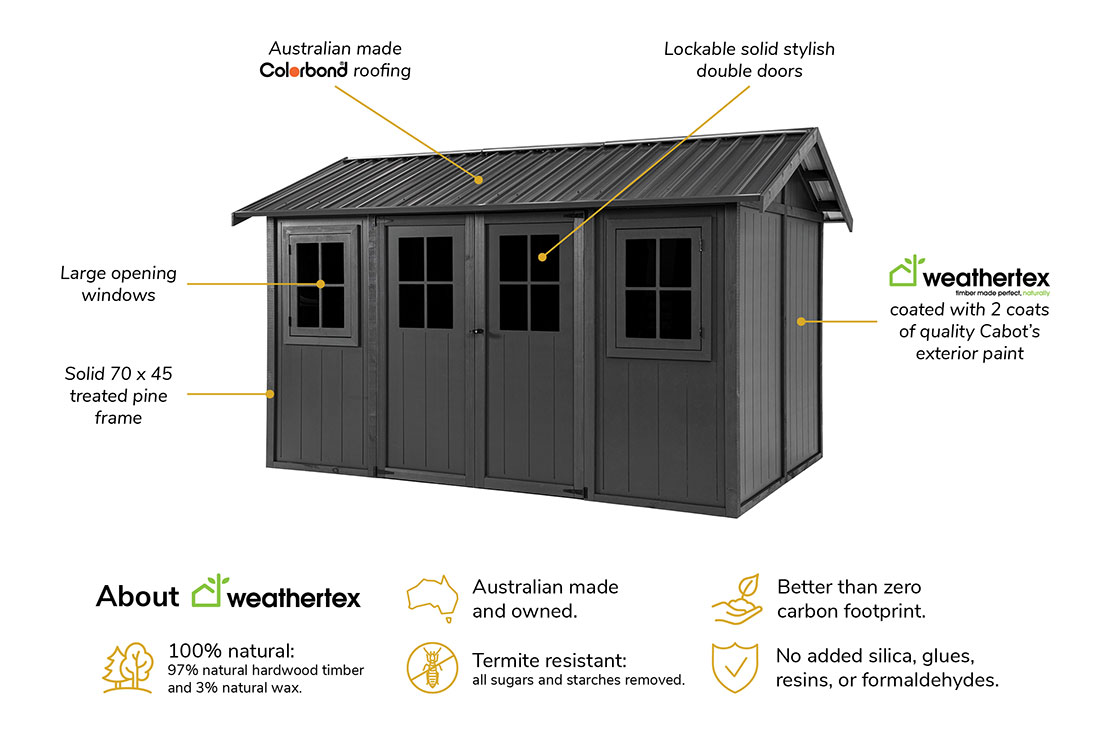
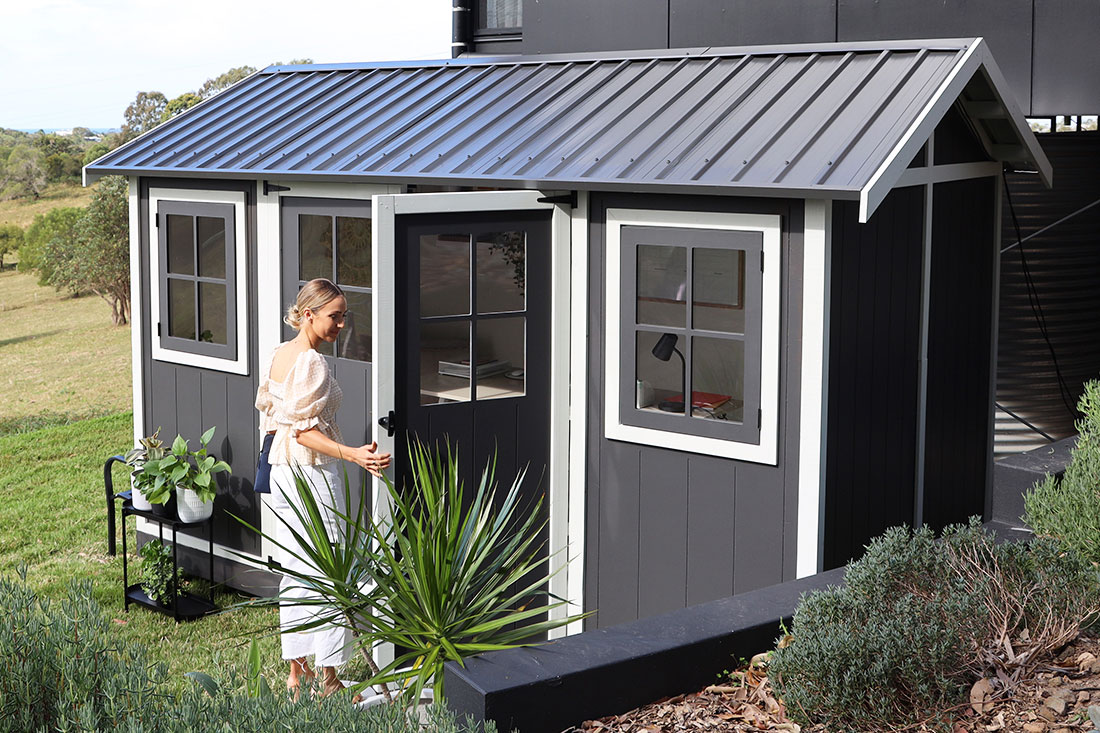
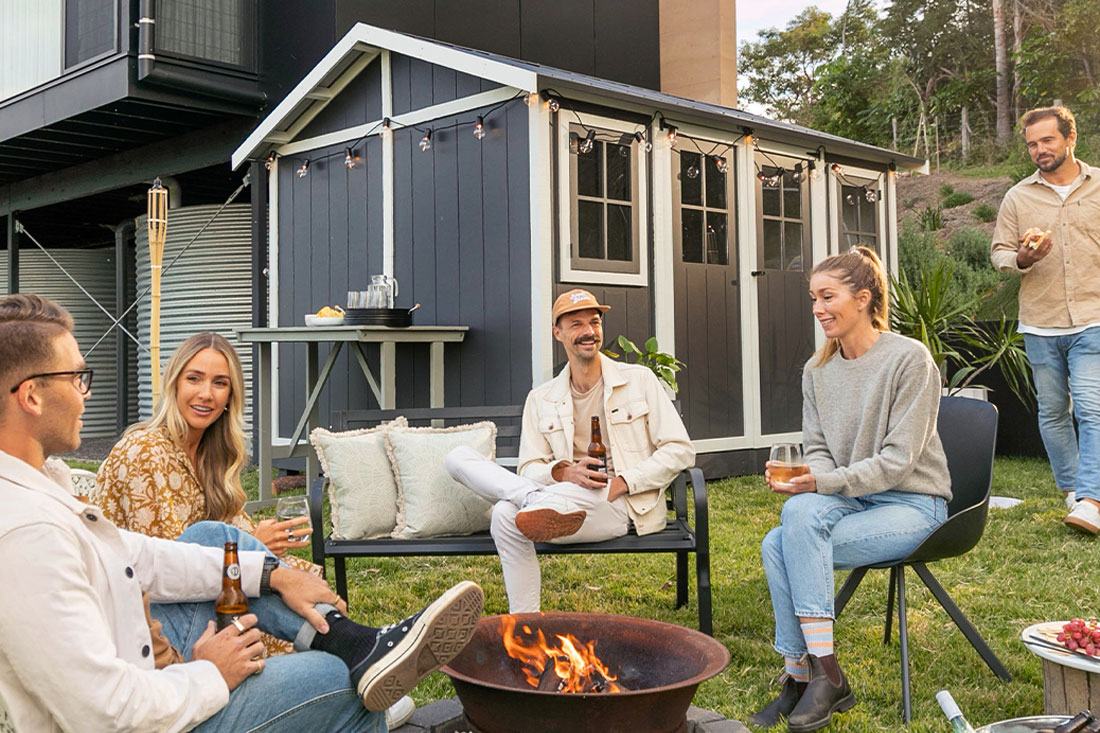
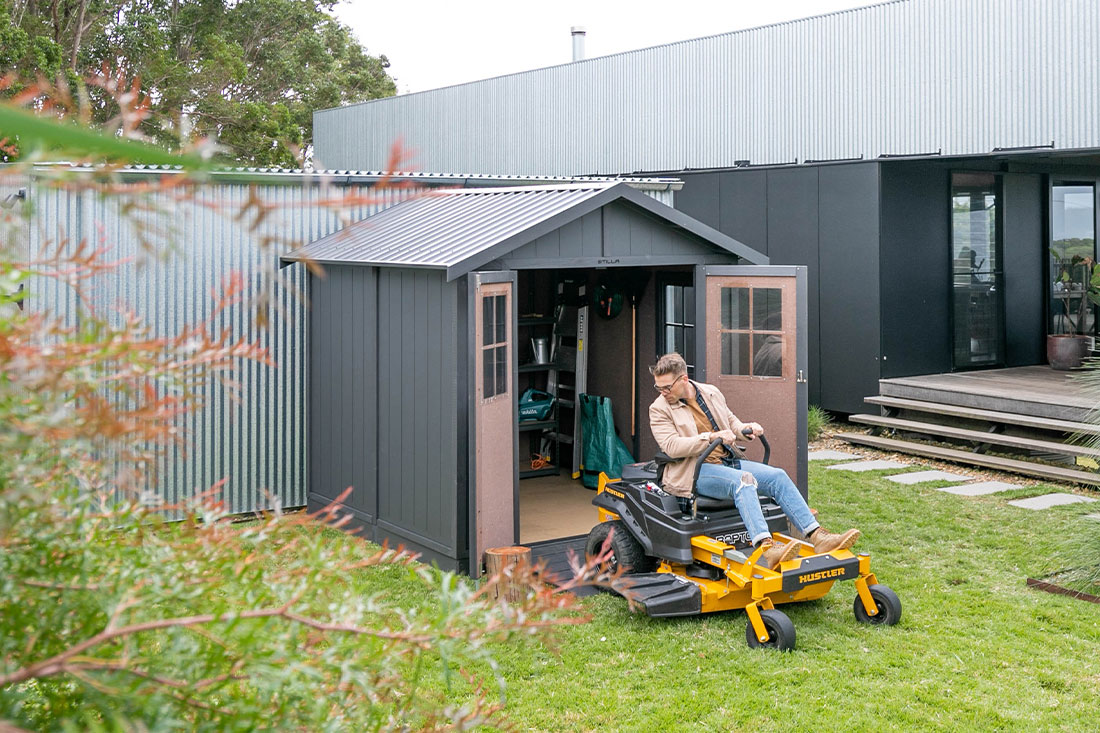
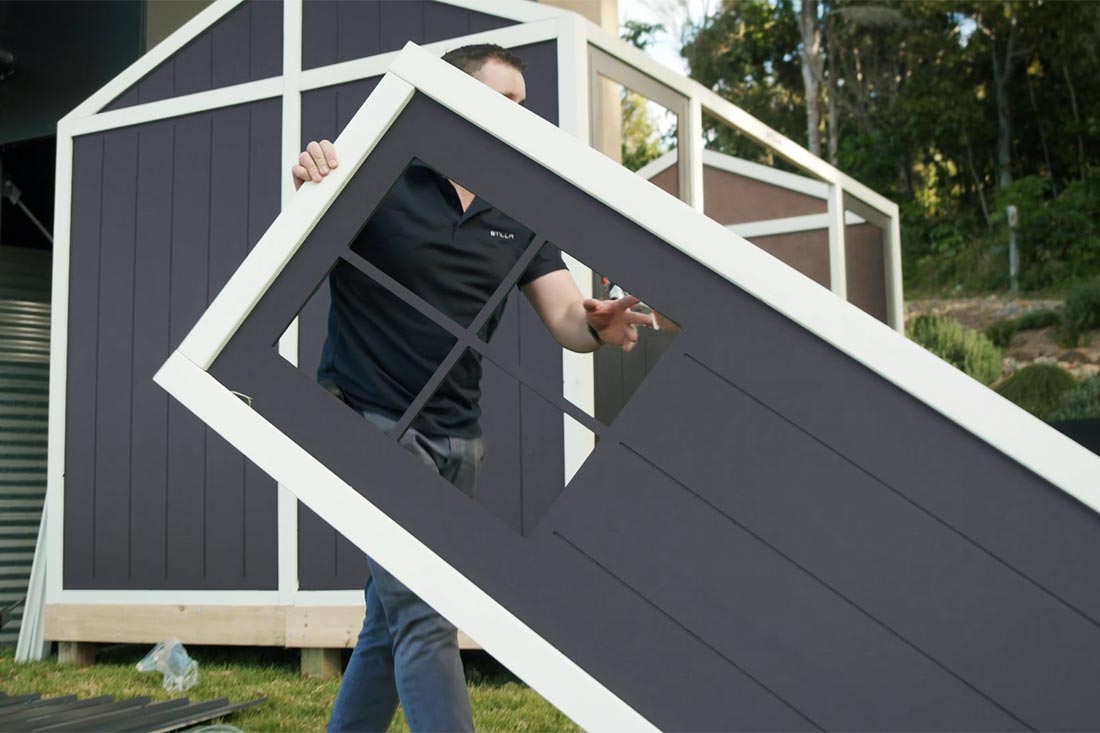

$6,701.00
Finance Available. Pay it off over 12 months from $129 per week, Interest Free! Apply here
Want a Stilla pro to call you? Click here to enter your phone number and name and we will be in touch within a business day. Alternatively, call us on 1800 784 552 to speak to a representative.
Current Lead Time: 6 weeks plus 3-7 business days for delivery transit

The skylight is a clear fiberglass panel that replaces one colorbond roof sheet.
| Dimensions | |
|---|---|
| Windsor | 880 x 760 mm |
| Richmond, Palmwood, Oxford, Hazel, Maple | 1150 x 760 mm |
| Hyland, Glendale, Master, Willow | 1480 x 760 mm |
| Dimensions | |
|---|---|
| Palmwood, Hyland | 1150 x 1840 x 1900 mm (Front x Side x Height) The lean-to is an awning either side of the shed. |
| Gelndale | 1150 x 2440 x 1900 mm (Front x Side x Height) The lean-to is an awning off either side of the shed. |
| Oxford | 1150 x 2740 x 1900 mm (Front x Side x Height) The lean-to is an awning off either side of the shed. |
| Hazel | 1150 x 2740 x 1900 mm (Front x Side x Height) The lean-to is an awning off the front or back of the shed. |
| Master | 1150 x 3640 x 1900 mm (Front x Side x Height) The lean-to is an awning off either side of the shed. |
| Maple, Willow | 1150 x 3640 x 1900 mm (Front x Side x Height) The lean-to is an awning off the front or back of the shed. |
| Chatswood | 1150 x 4840 x 1900 mm (Front x Side x Height) The lean-to is an awning off either side of the shed. |
| Hollydean | 1150 x 4840 x 1900 mm (Front x Side x Height) The lean-to is an awning off the front or back of the shed. |
| Dimensions | |
|---|---|
| Oxford | 1480 x 2740 x 1900 mm (Front x Side x Height) The annex is an awning off either side of the shed. |
| Glendale | 1480 x 2440 x 1900 mm (Front x Side x Height) The annex is an awning off either side of the shed. |
| Hazel | 2740 x 1480 x 1900 mm (Front x Side x Height) The annex is an awning off the front or back of the shed. |
| Master | 1480 x 3640 x 1900 mm (Front x Side x Height) The annex is an awning off either side of the shed. |
| Maple, Willow | 3640 x 1480 x 1900 mm (Front x Side x Height) The annex is an awning off the front or back of the shed. |
| Chatswood | 1480 x 4840 x 1900 mm (Front x Side x Height) The annex is an awning off either side of the shed. |
| Hollydean | 4840 x 1480 x 1900 (Front x Side x Height) The annex is an awning off the front or back of the shed. |
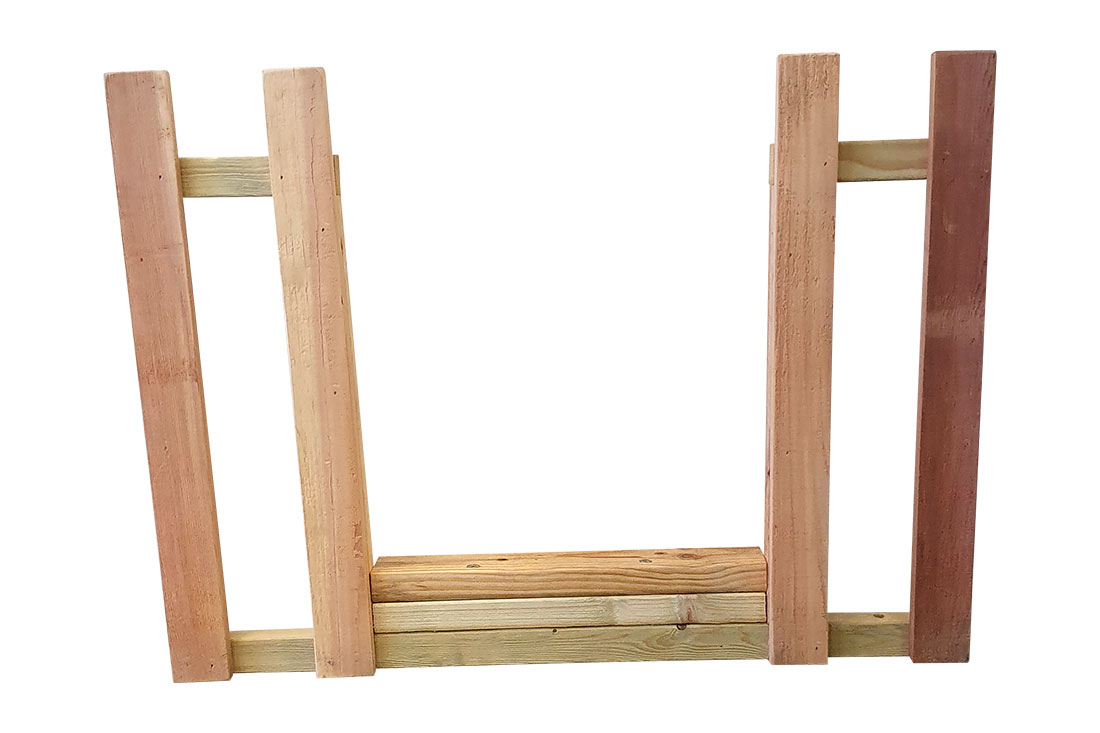 Includes an adjusted railing & ground pegs to make provision for a slide to be attached to the Hideout Tower.
Includes an adjusted railing & ground pegs to make provision for a slide to be attached to the Hideout Tower.Adding extra height will automatically add ply bracing and sarking.
For the Hazel/Maple/Willow/Hollydean adding extra height will take the doors and windows one board higher, taking the doors from 1775mm high to 1875mm high.
For the Oxford/Glendale/Bromley/Master/Chatswood the doors will remain at 1875mm high.
For the Jarrah/Oakley/Pioneer adding extra height will take the doors and windows one board higher, taking the doors from 1775mm high to 1875mm high.
For the Barakula/Beech/Spruce/Jacaranda the doors will remain at 1875mm high.
The skylight is a clear fiberglass panel that replaces one colorbond roof sheet.
Want a Stilla pro to call you? Just enter your phone number and name and we will be in touch within a business day.
Alternatively, Call us on 1800 784 552 to speak to a representative.
"*" indicates required fields
