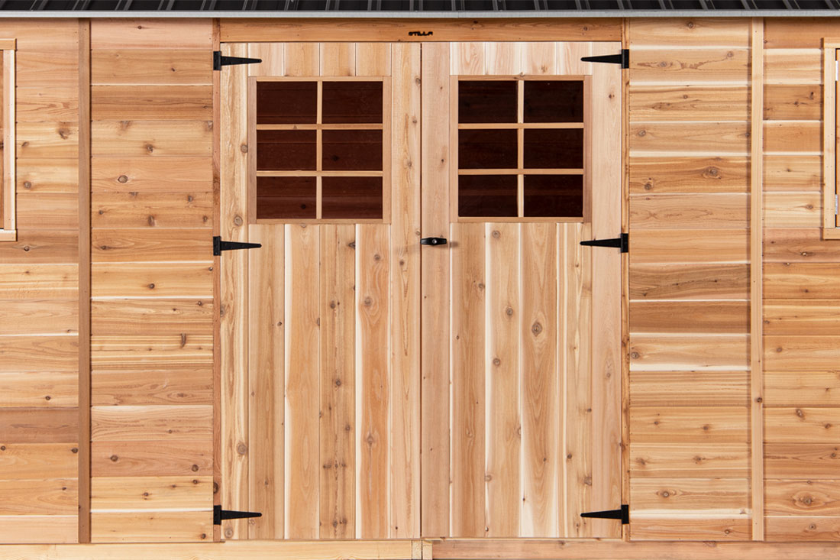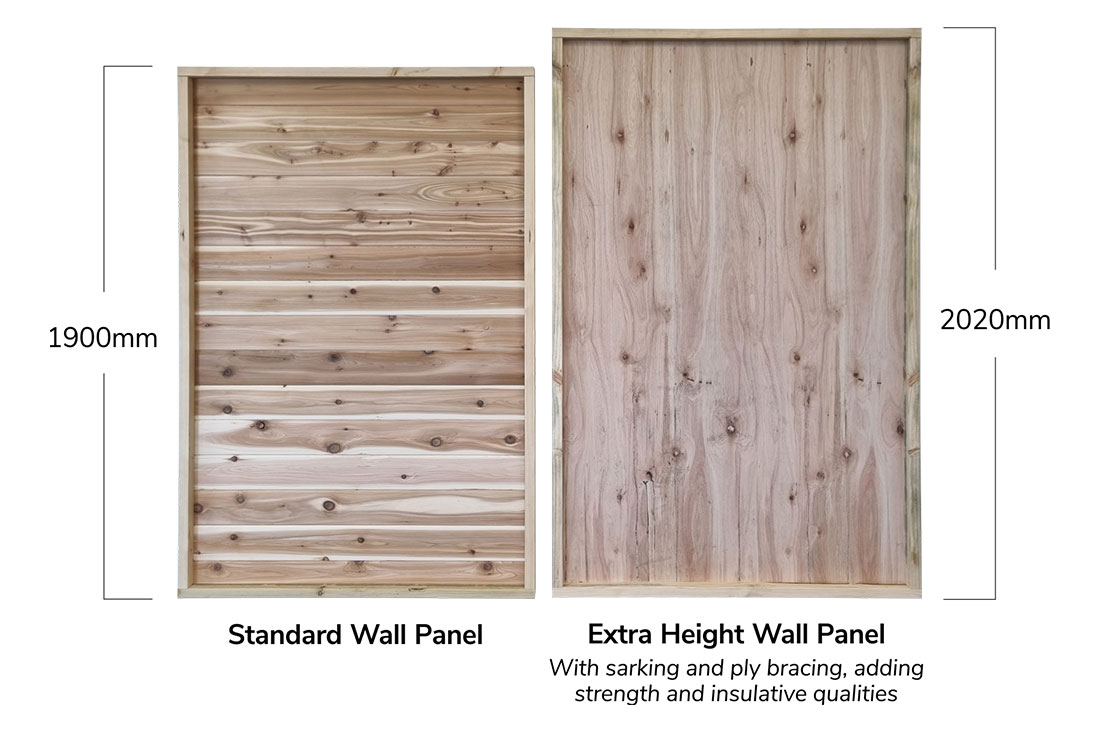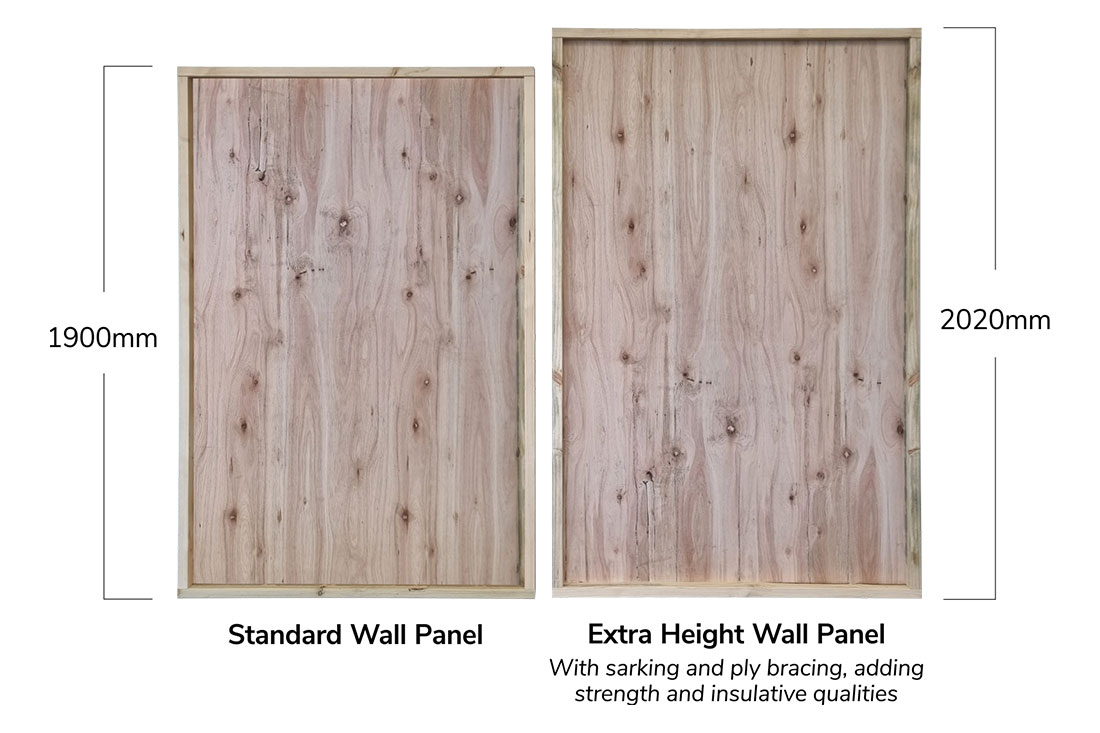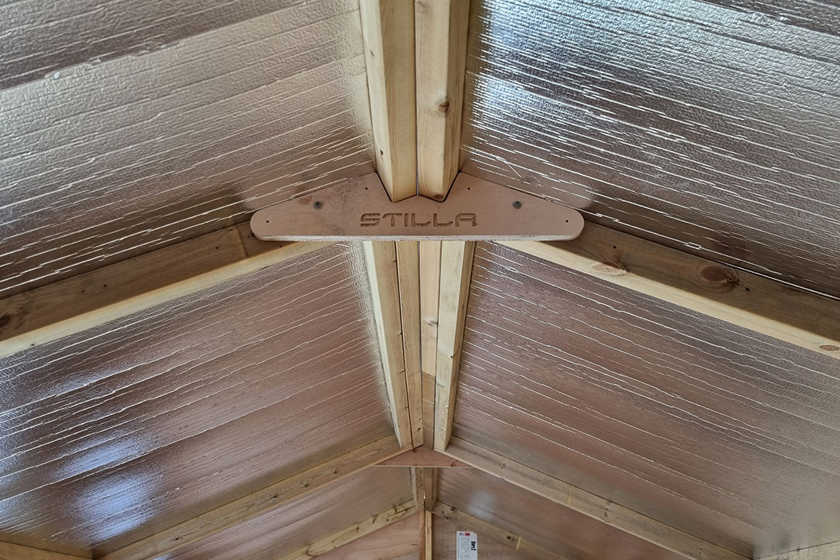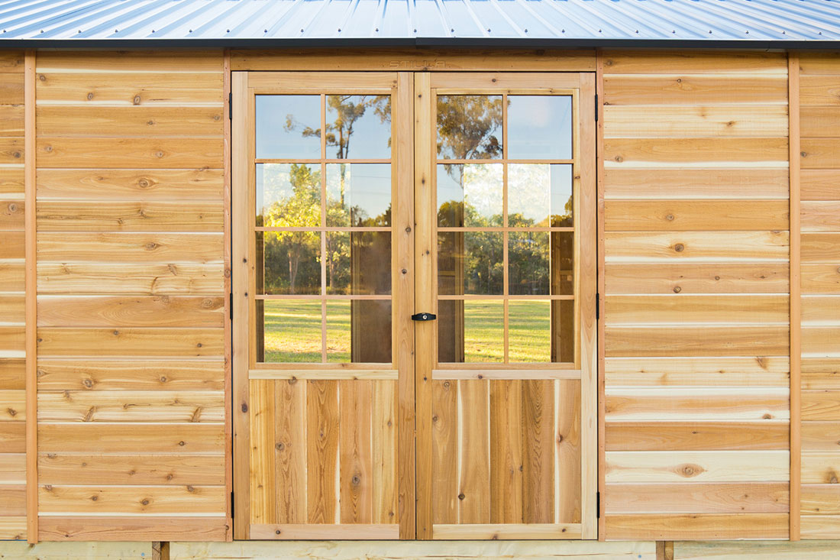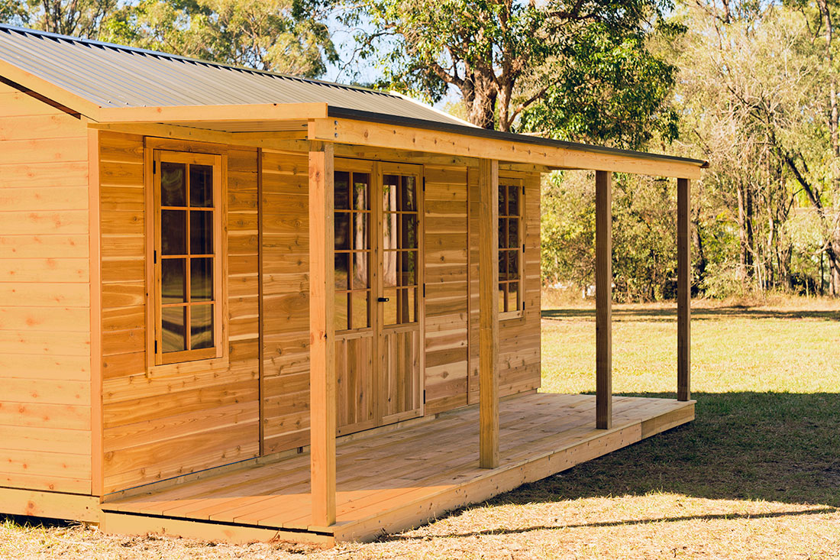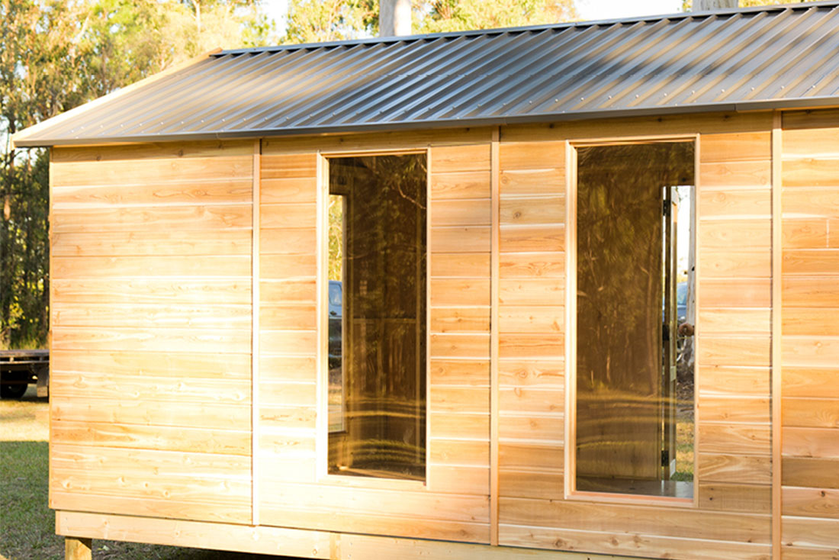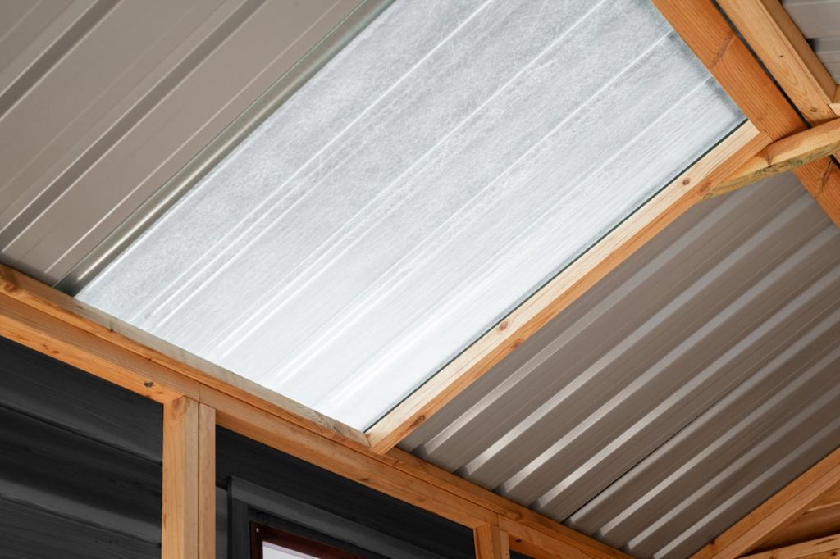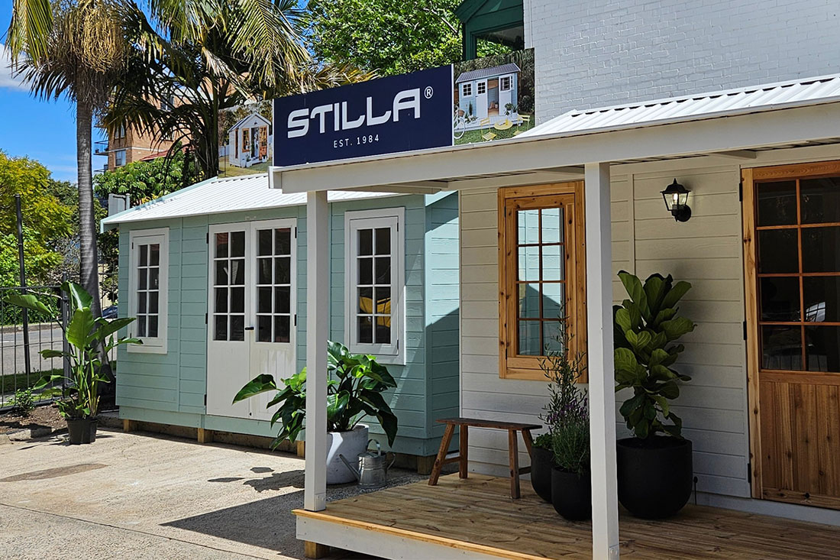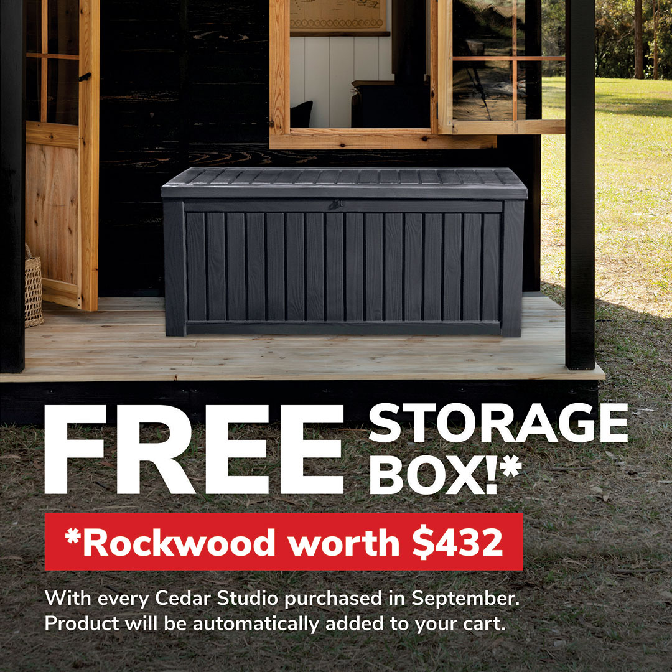Leigh, Di, and Ella’s Dreamy Backyard Retreat: A Stilla Garden Shed Story
Nestled in the serene backdrop of their rural setting, Leigh and Di found themselves pondering over a delightful conundrum – how to create a tranquil space that catered to their beloved Ella’s needs, as well as their own longing for a slice of paradise right in their own backyard. Ella, a sprightly soul in the body of an almost 14-year-old dog, has the heart of a pup that loves the thrill of the chase, especially when the local kangaroos pay a visit. With Ella’s enthusiasm and their aspirations in mind, they embarked on a journey to find a sanctuary, and as fate would have it, this path led to the charming embrace of a Stilla shed.
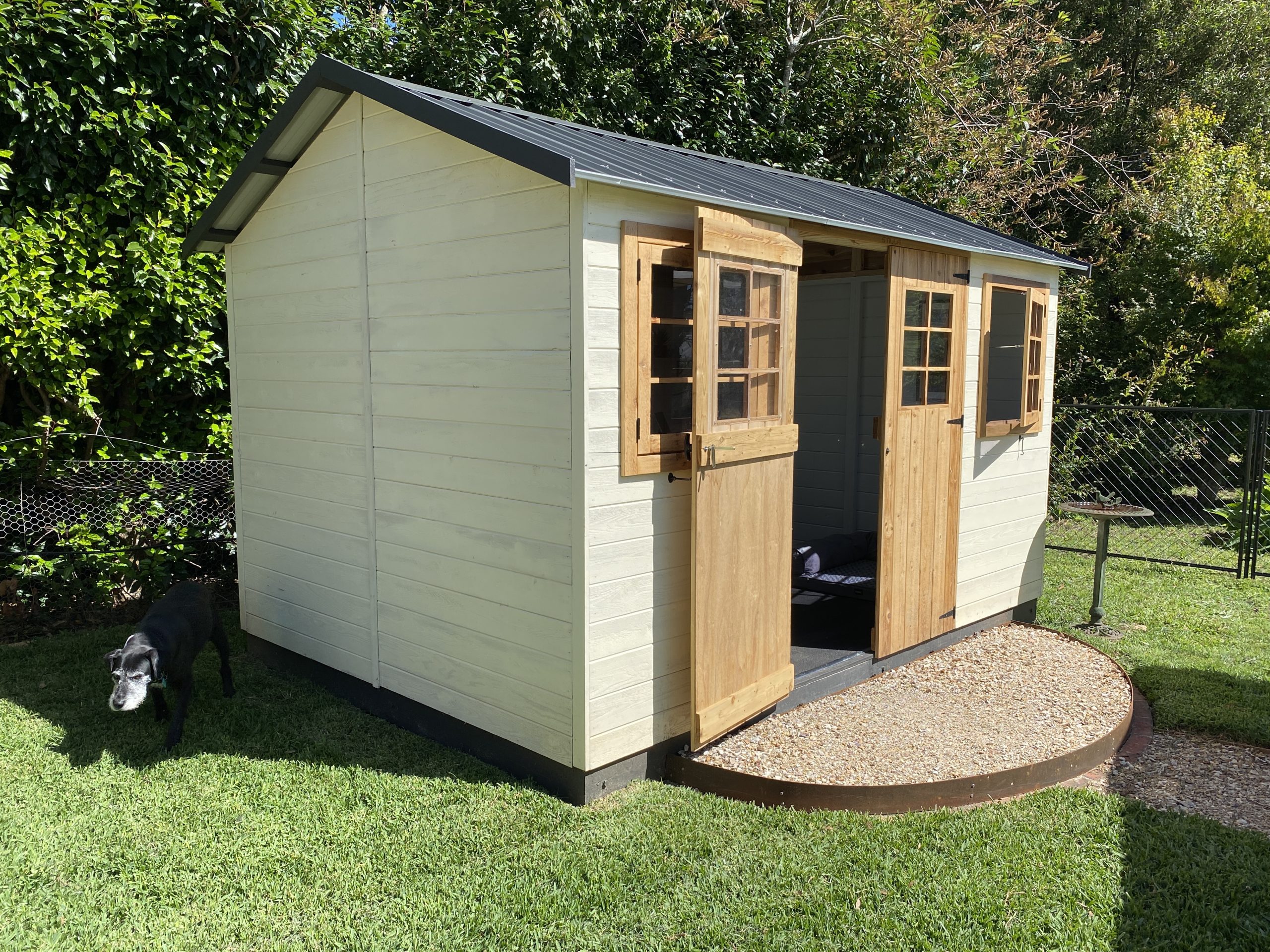
Imagine waking up to the soft rustling of leaves, stepping into a space that feels like a warm hug – this is the essence Leigh and Di have captured with their Stilla Willow shed. Nestled among the dance of greenery, the Willow Garden Shed awaits, a cottage of dreams that didn’t ask for permission slips (no building permit required as its under 10m2) and invited creativity and collaboration through its easy DIY spirit. ‘We love it.’ said Leigh.
Leigh and Di chose Stilla, moved by the harmonious blend of affordability, esteemed reputation, and the pride of supporting an Australian company. The romance with timber instead of steel is woven into their desire for a sanctuary that whispers beauty over utility – an extension of their home that spills over with warmth and doesn’t wear the ‘just a shed’ look.
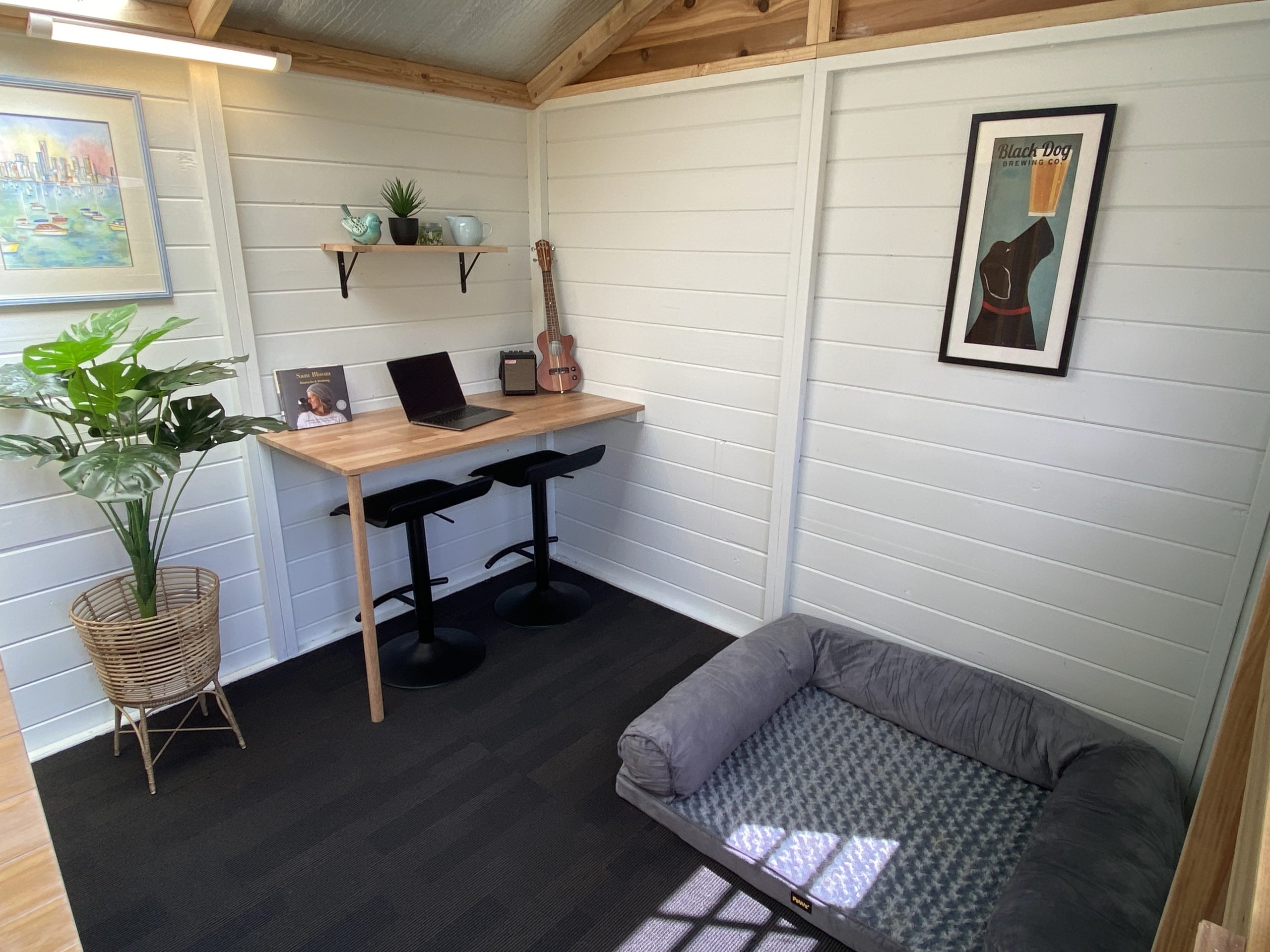
Now, step inside and feel the ambiance that beckons relaxation, with room for a tranquil infrared sauna, ready to melt away the noise of the world. A cosy corner beckons with a lamp and chair, inviting you to lose yourself in a book or the quiet company of your thoughts. Ella’s bed sits snugly, promising rest for joyful bones after days filled with adventures. There’s a desk that transforms – a morphing magician that serves as a bar, a table, a space for stools and stories, topped with a shelf that’s a sanctuary for keepsakes and creations.
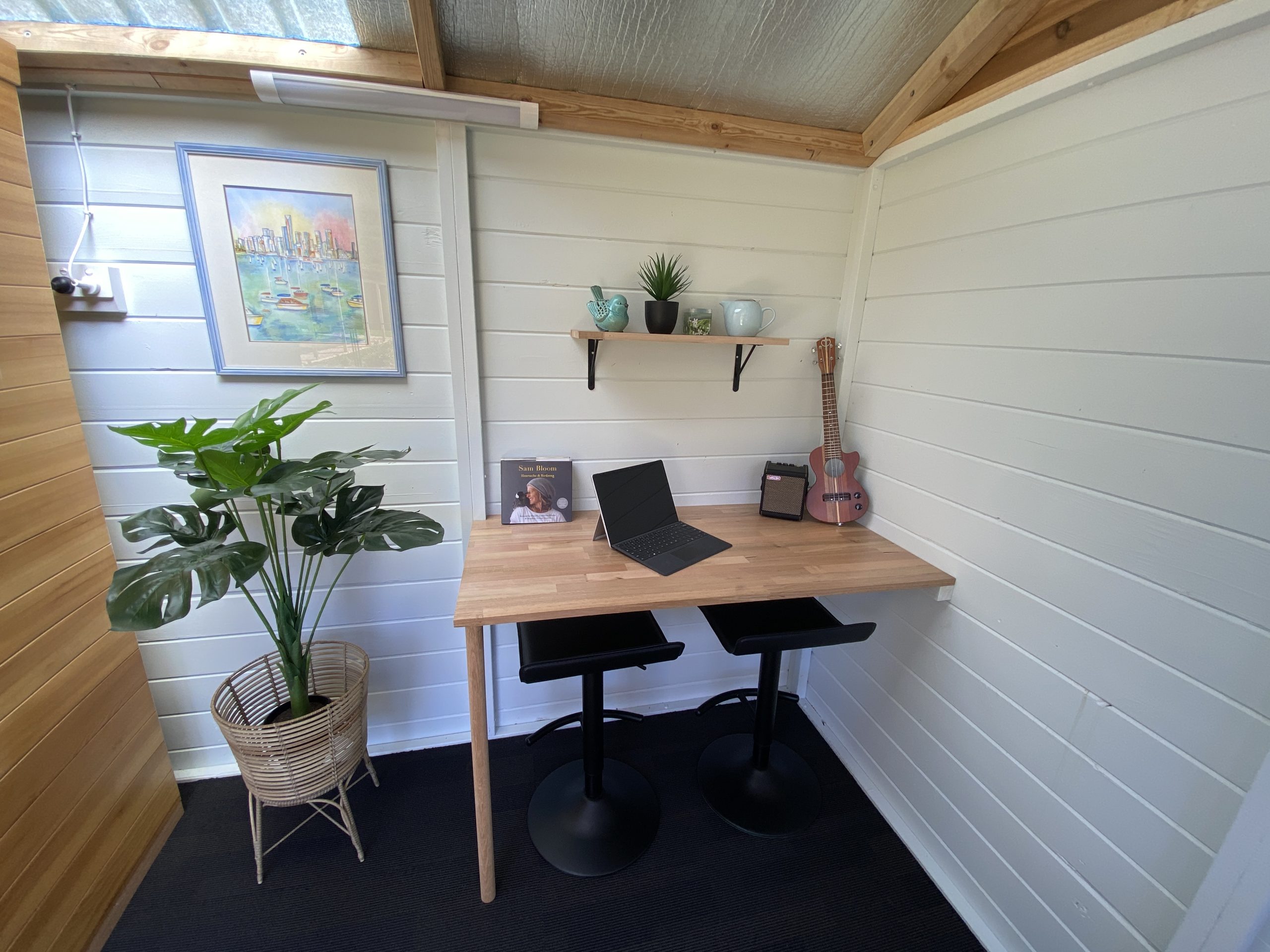
What do Leigh and Di love the most about their shed? It’s the way the Stilla shed has become an additional heartbeat within their homestead. Whether it’s to chill or ignite the spark of imagination, to work in a new environment, or to embark on journeys through pages, their Stilla shed resonates with a charm that guests can’t help but comment on – “How calming,” they say.
Externally, the shed wears its dreams boldly, painted in colours of aspirations long held and now realised.
If you too find your heart longing for a corner of calm, or simply a loving space for your own Ella, look no further – your Stilla shed awaits. It’s not just a structure; it’s the canvas of your life waiting for the masterpiece.
Discover the joy Leigh, Di, and Ella found with their very own slice of paradise – a Stilla shed.
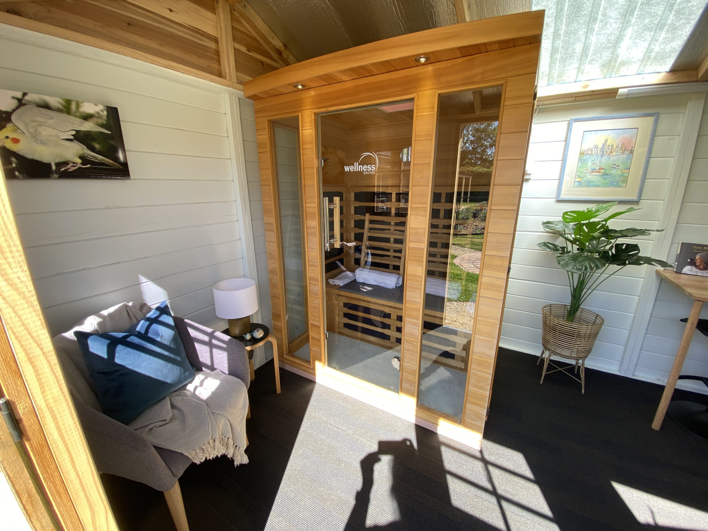


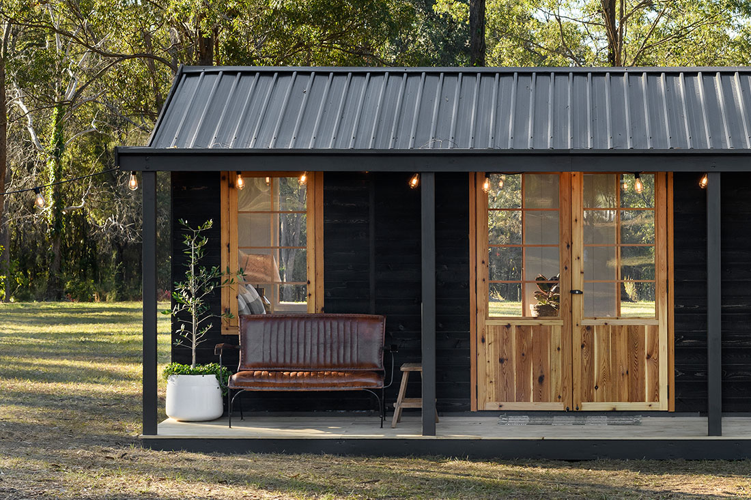
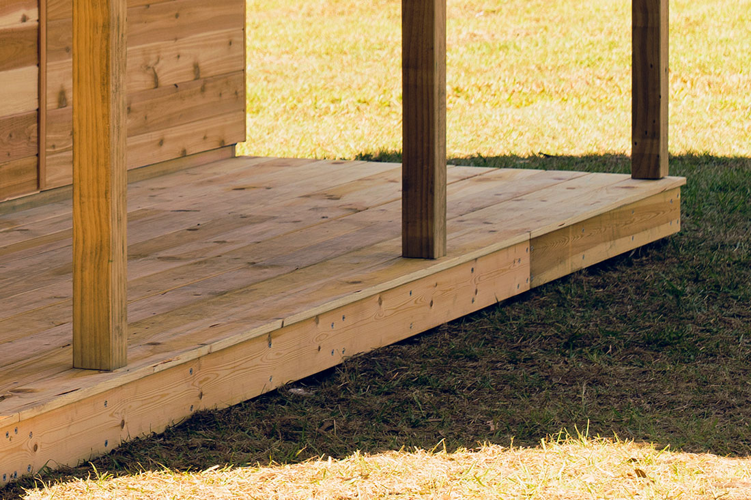
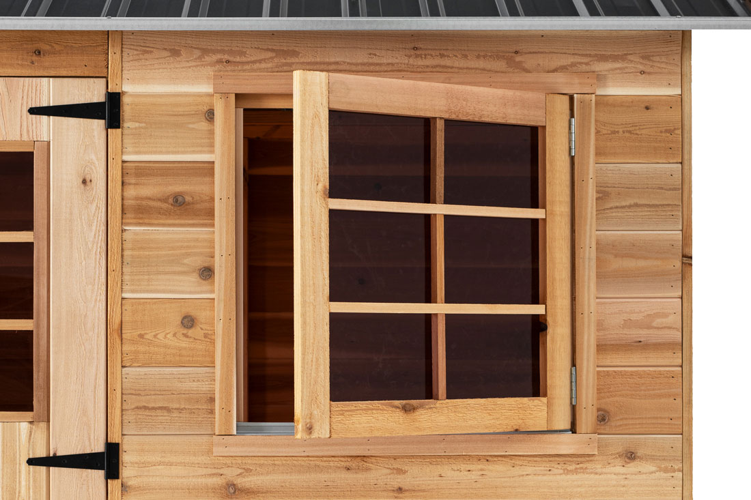
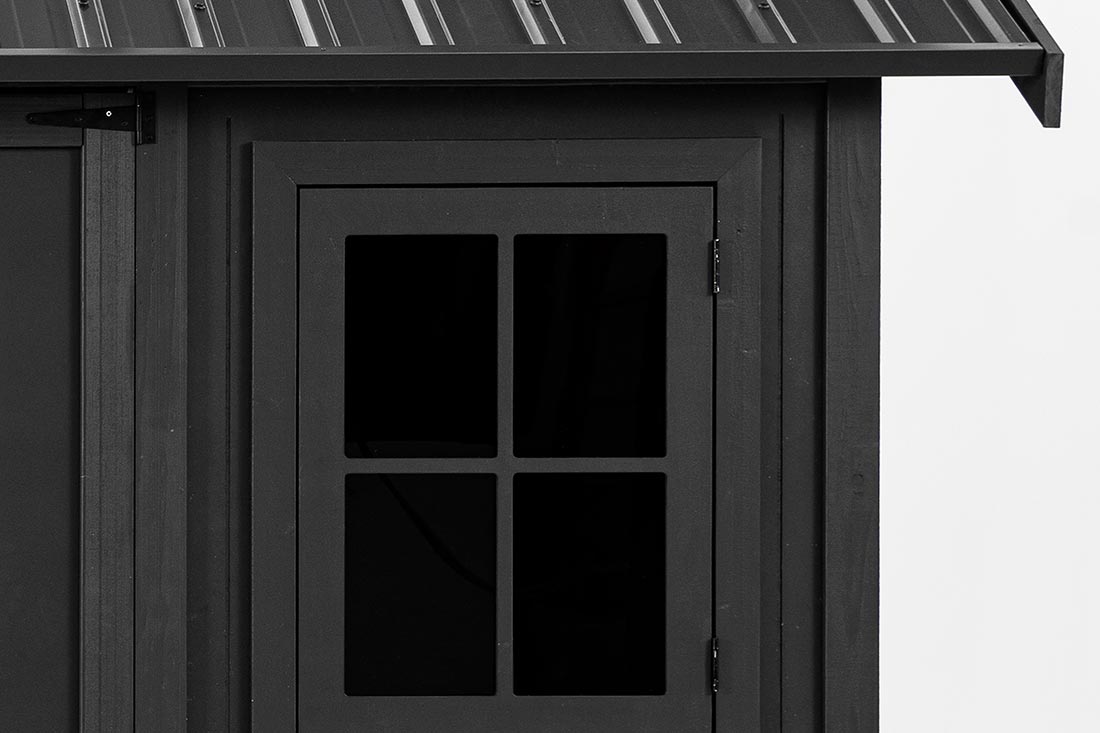
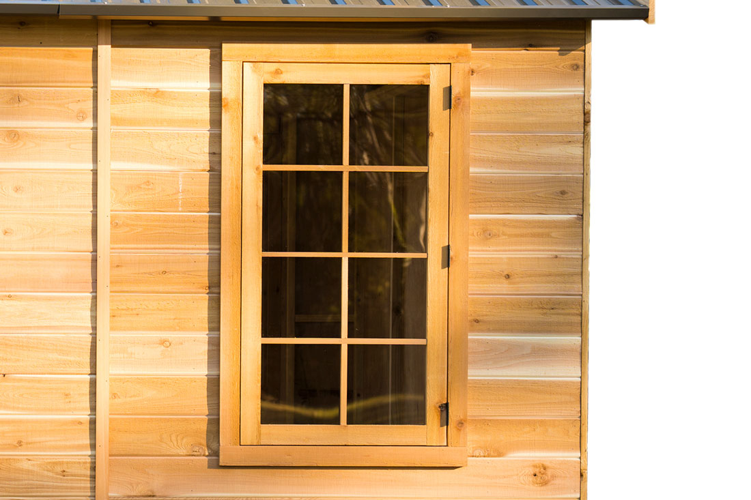
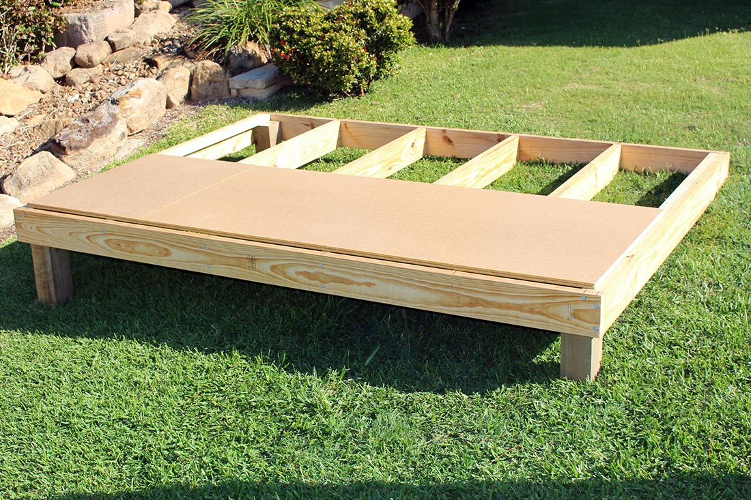
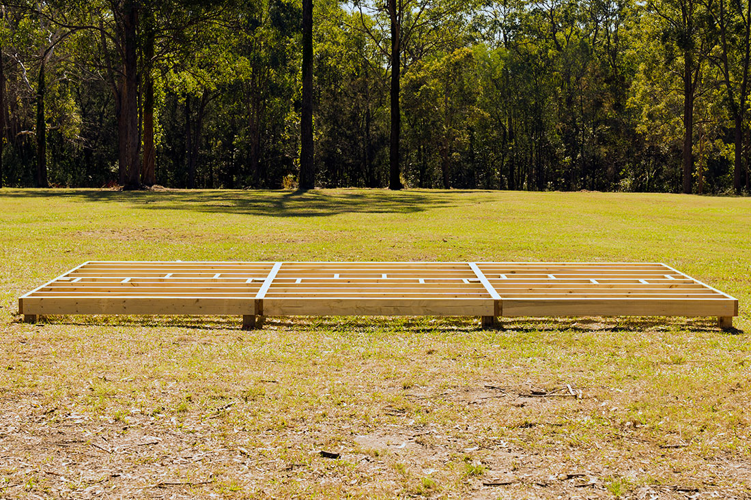
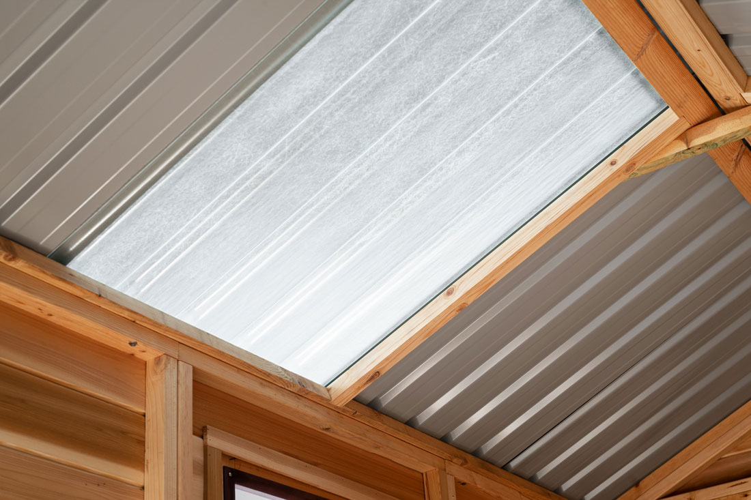
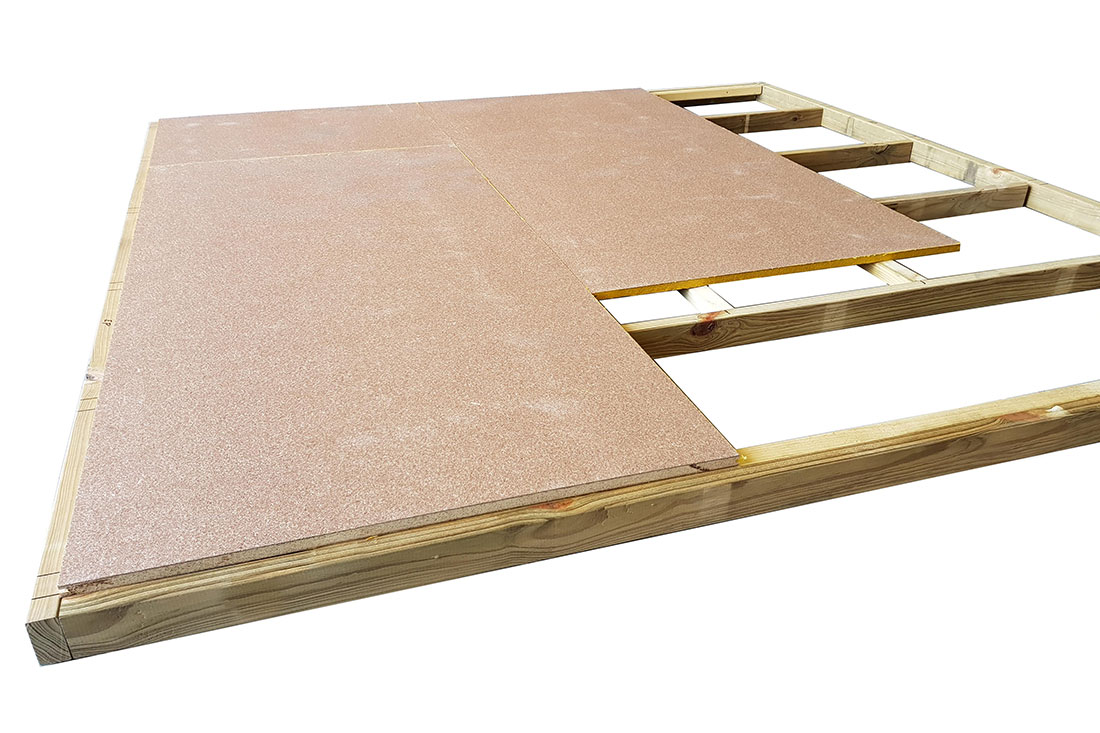
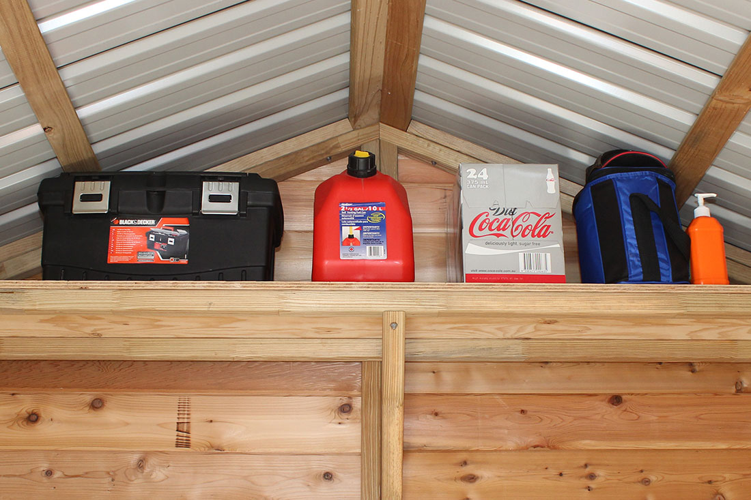
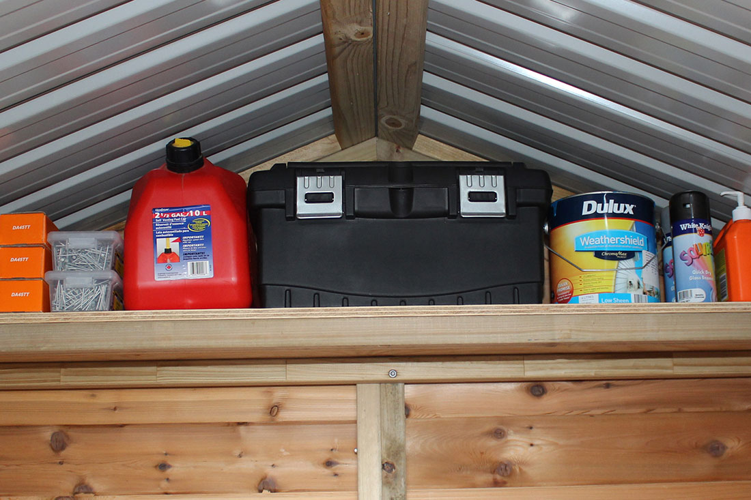
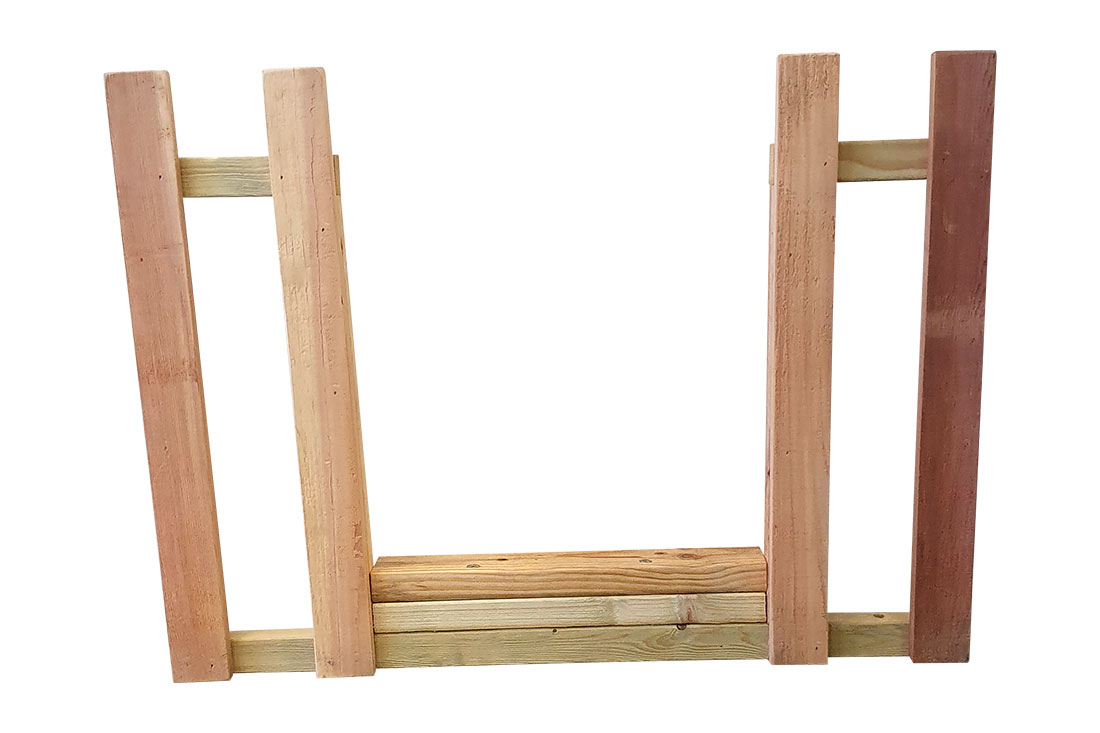 Includes an adjusted railing & ground pegs to make provision for a slide to be attached to the Hideout Tower.
Includes an adjusted railing & ground pegs to make provision for a slide to be attached to the Hideout Tower.