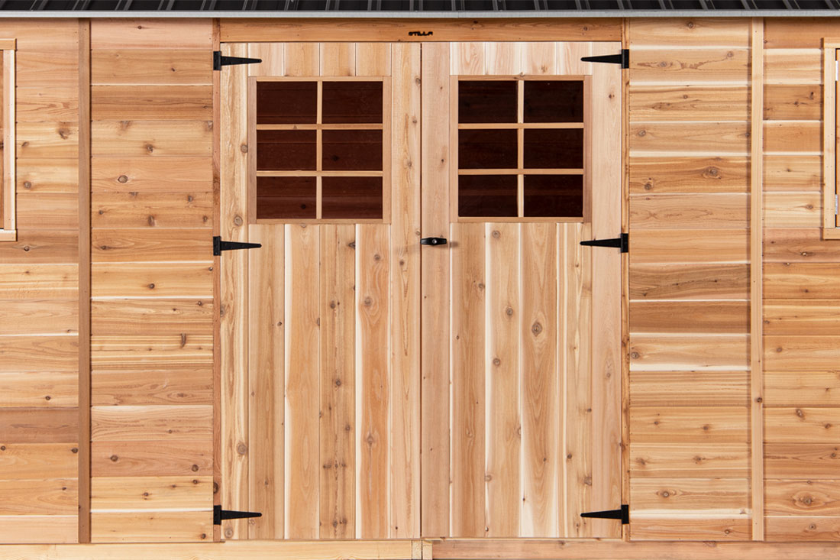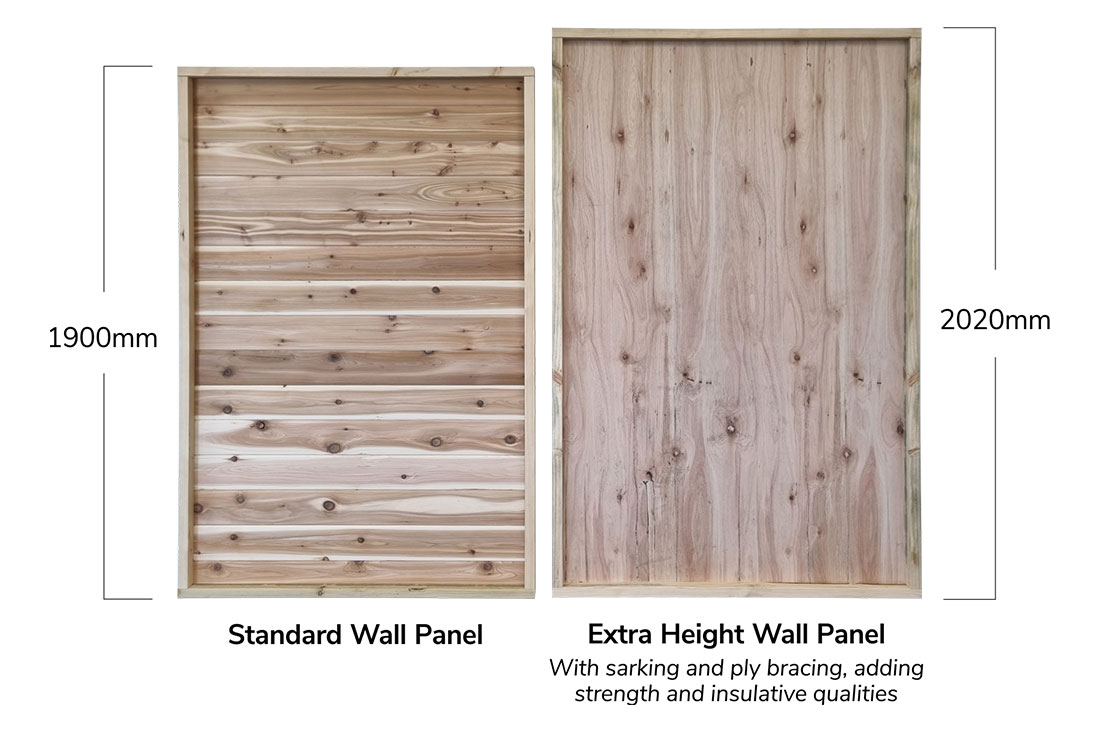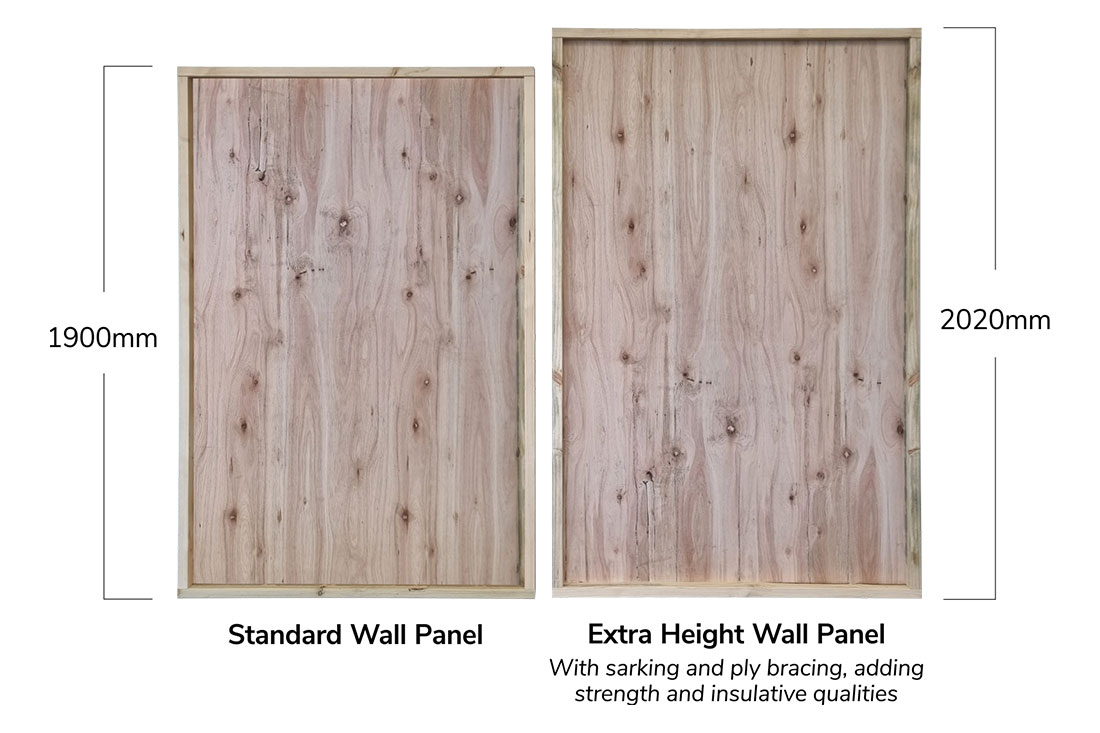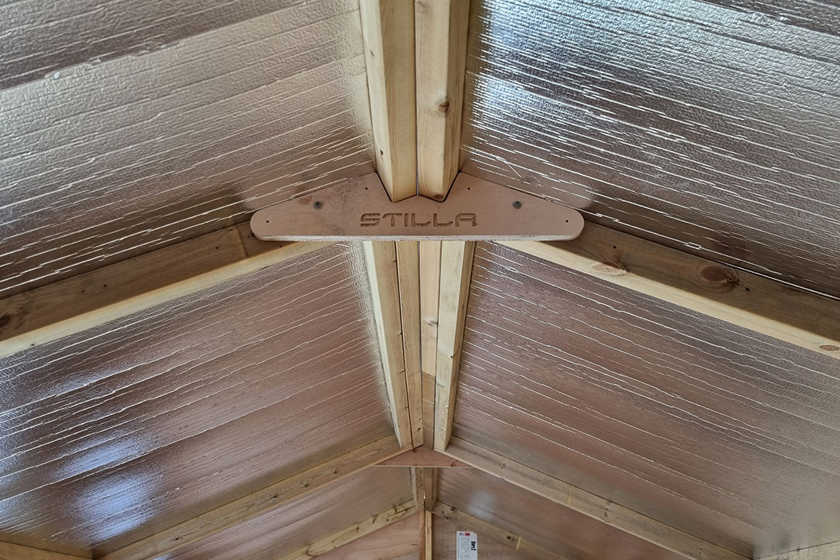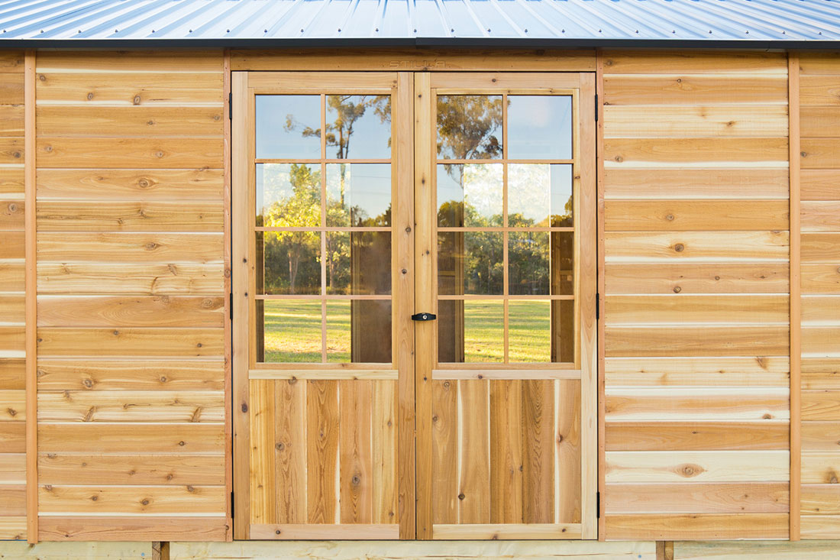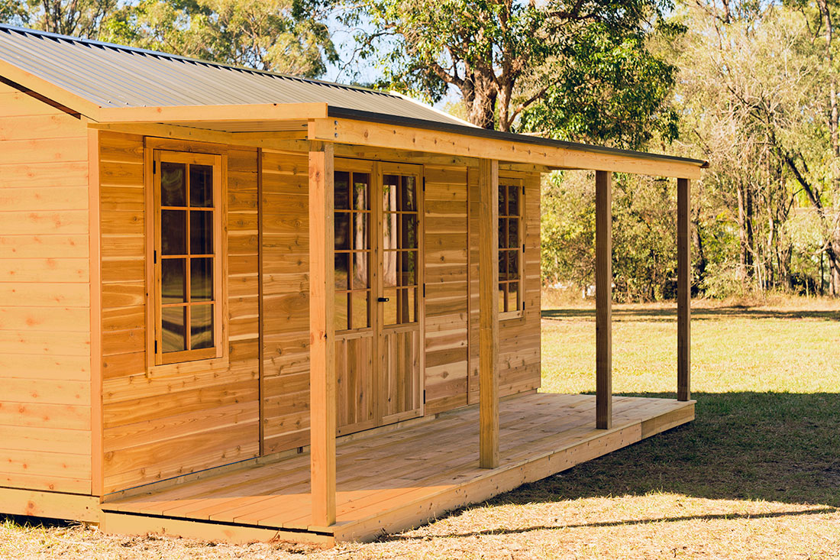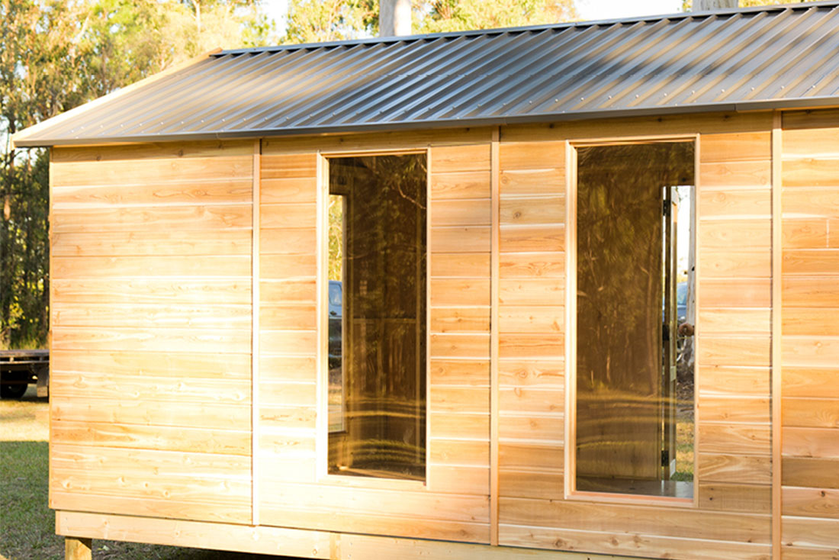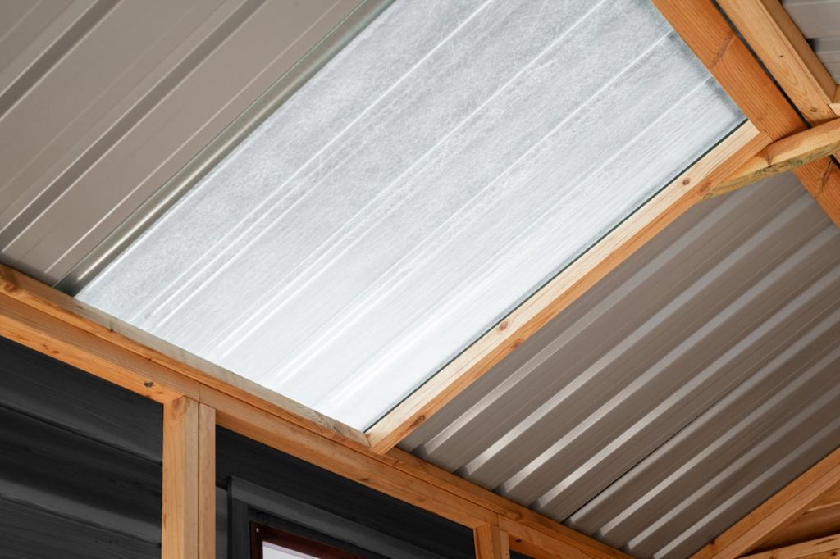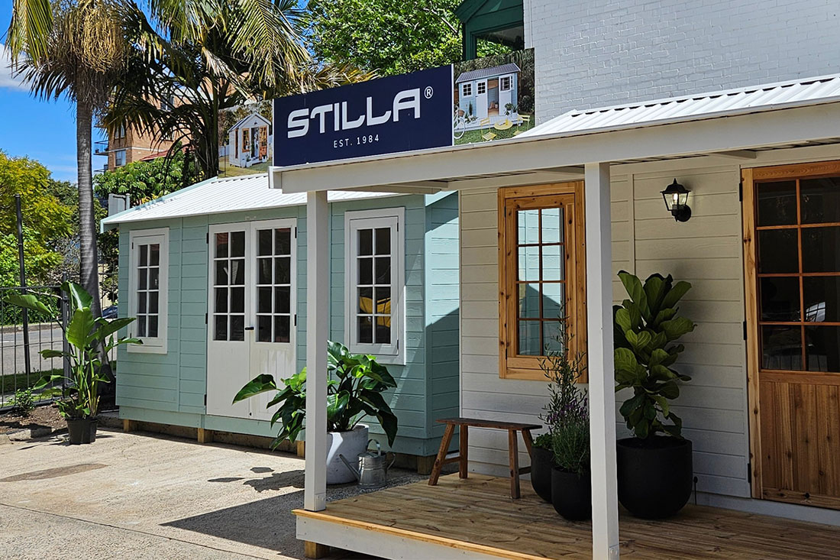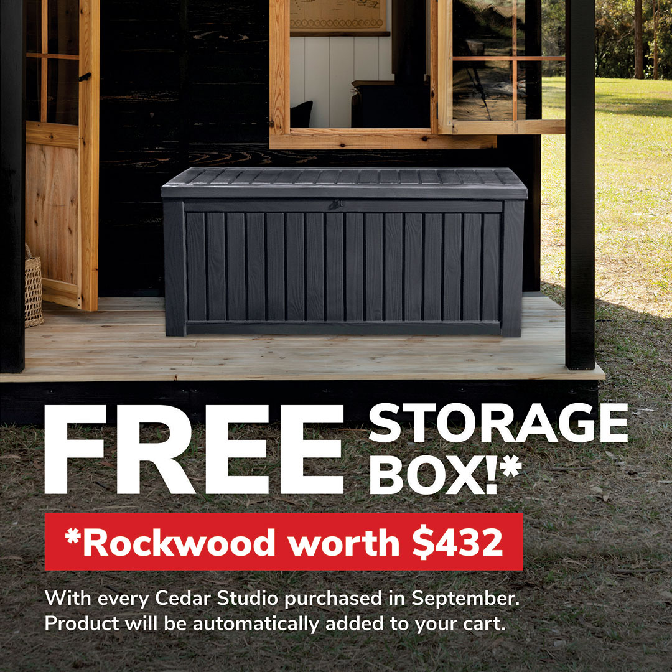A Designer’s Dream: Alyssa’s Barakula Studio Story
Alyssa has transformed her backyard into a sanctuary for her business by adding the Barakula Cedar Studio. This vibrant creative space is where she designs and crafts handbags for her label, Lyssy May. The studio houses an industrial sewing machine, a cutting table, a mannequin, and cupboards stocked with materials and packaging supplies for her online store. The studio serves as the heart of her business, providing a serene retreat where she can focus on her passion for handbag design.
Choosing the Perfect Stilla Shed
Alyssa’s decision to purchase the Barakula Cedar Studio was influenced by its practical size, which is comparable to an average bedroom. Having previously used a bedroom as her sewing space, she easily envisioned how comfortable she would be in a similarly sized studio. The studio’s dimensions seamlessly integrated with her other landscaping projects, including a swimming pool installation. Positioned to face the pool, the studio remains versatile, potentially serving as a pool house, home gym, or kids’ retreat.
Why Stilla Stood Out
For Alyssa, the Stilla range offered excellent value for money, combining high-quality construction with the flexibility to customise the studio to perfectly suit her creative needs. The ease of finding a reputable tradesman experienced in installing Stilla sheds made the entire process remarkably hassle-free, further solidifying her choice.
Embracing the Timber Aesthetic
Alyssa opted for a timber studio over steel or tin, drawn to its natural aesthetic that harmonised beautifully with her backyard design. The timber not only offered a pleasing visual appeal but also proved to be more practical for her crafting endeavours. To enhance its functionality and create a welcoming workspace, she insulated the walls and lined them with charming VJ panelling. This not only improved the shed’s insulation but also added a touch of elegance, transforming the studio into a cosy and visually appealing haven for her creative pursuits.
Enjoying the Double Doors
One of Alyssa’s favourite features of her shed is the double doors. Opening them wide allows her to feel connected to her yard, creating an inspiring and airy environment while she sews. This seamless blend of indoor and outdoor space enhances her creativity and provides a refreshing change of scenery throughout her workdays.
Inspiration and Custom Touches
Inspired by Stilla’s images of other fitted-out sheds, Alyssa incorporated several ideas, including a ceiling shelf and a front step created from garden edging filled with rocks. The tradesmen who completed the internal work added special touches, such as window shelves, panelled doors, and even installed guttering and a small water tank for the shed’s garden. These enhancements have transformed the shed into a creative oasis, providing a distinct separation between her business and home life. Her daughter now affectionately refers to it as ‘Mum’s Shed’.




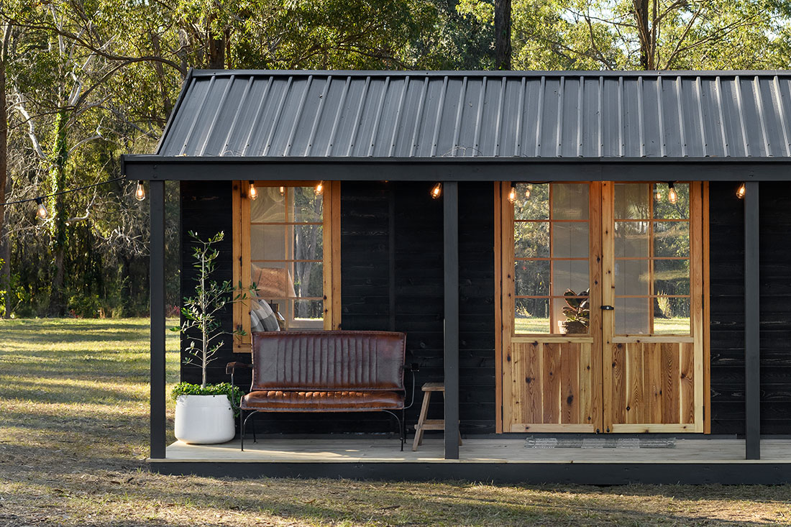
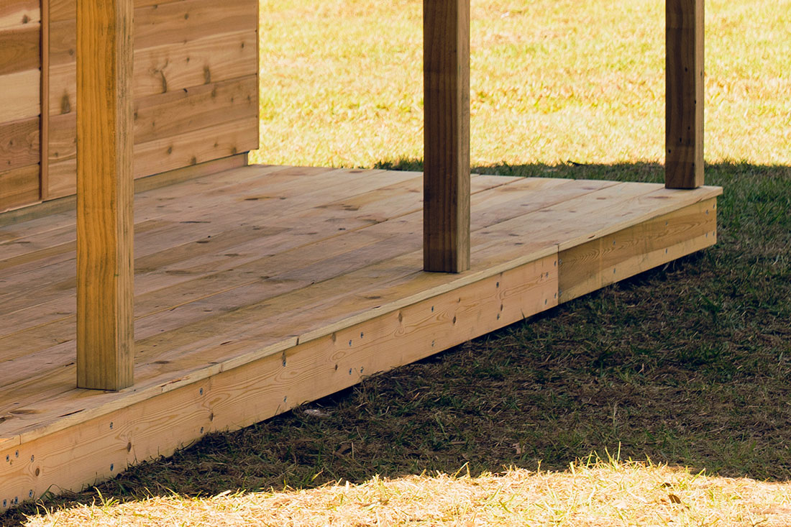
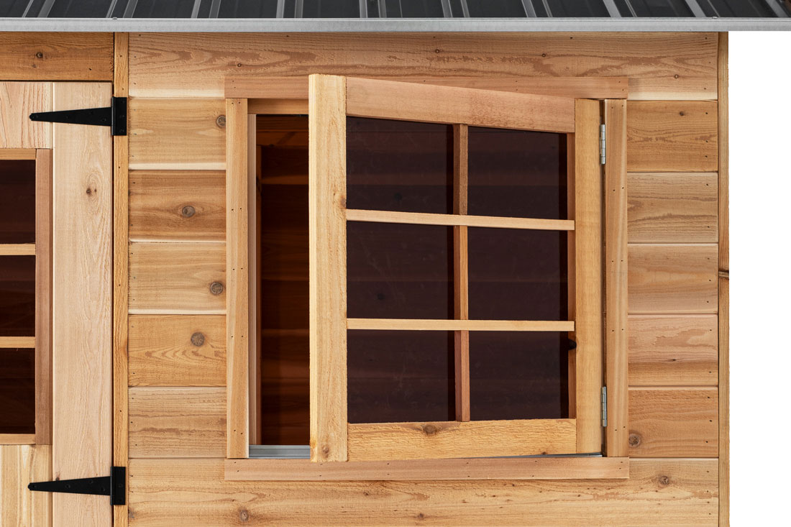
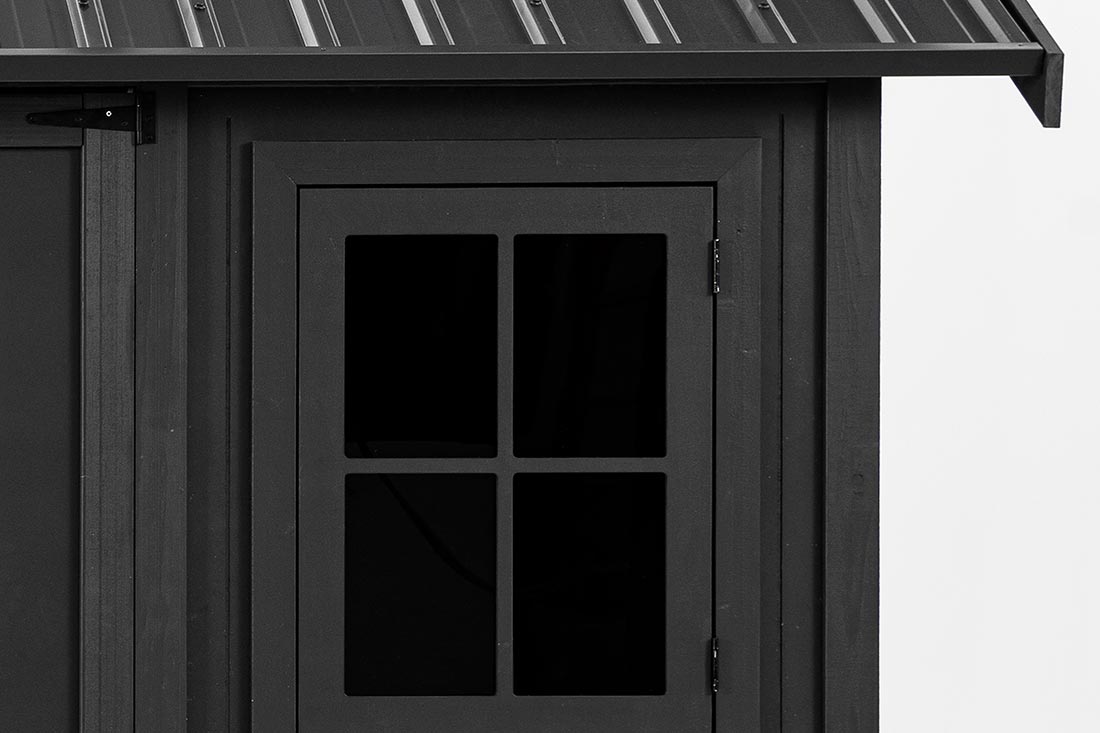
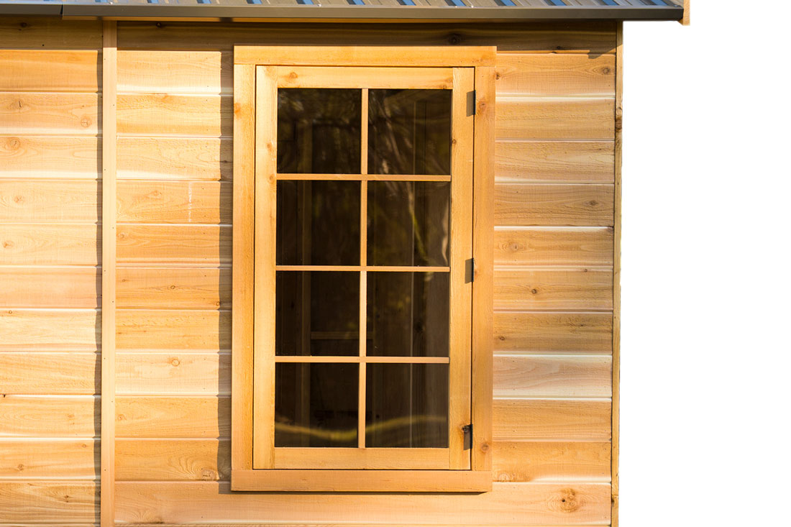
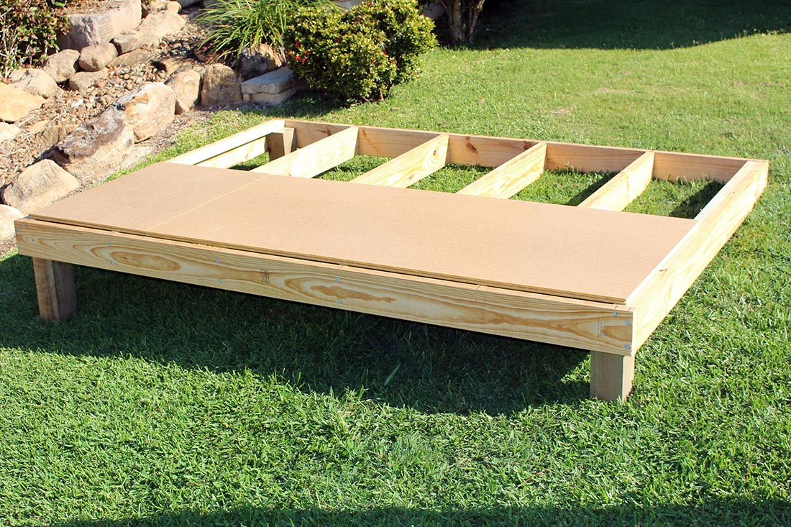
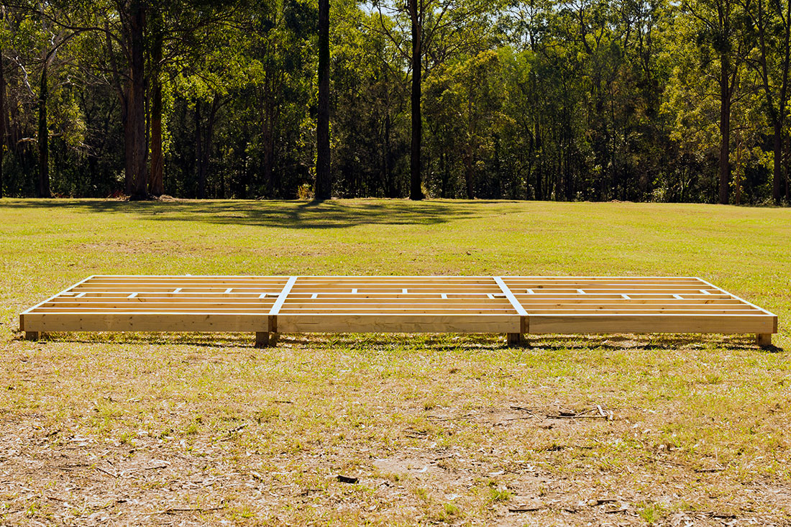
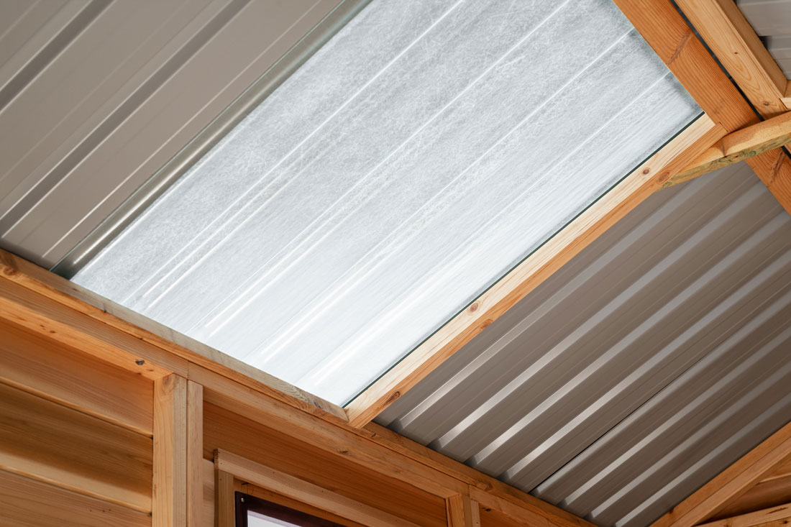
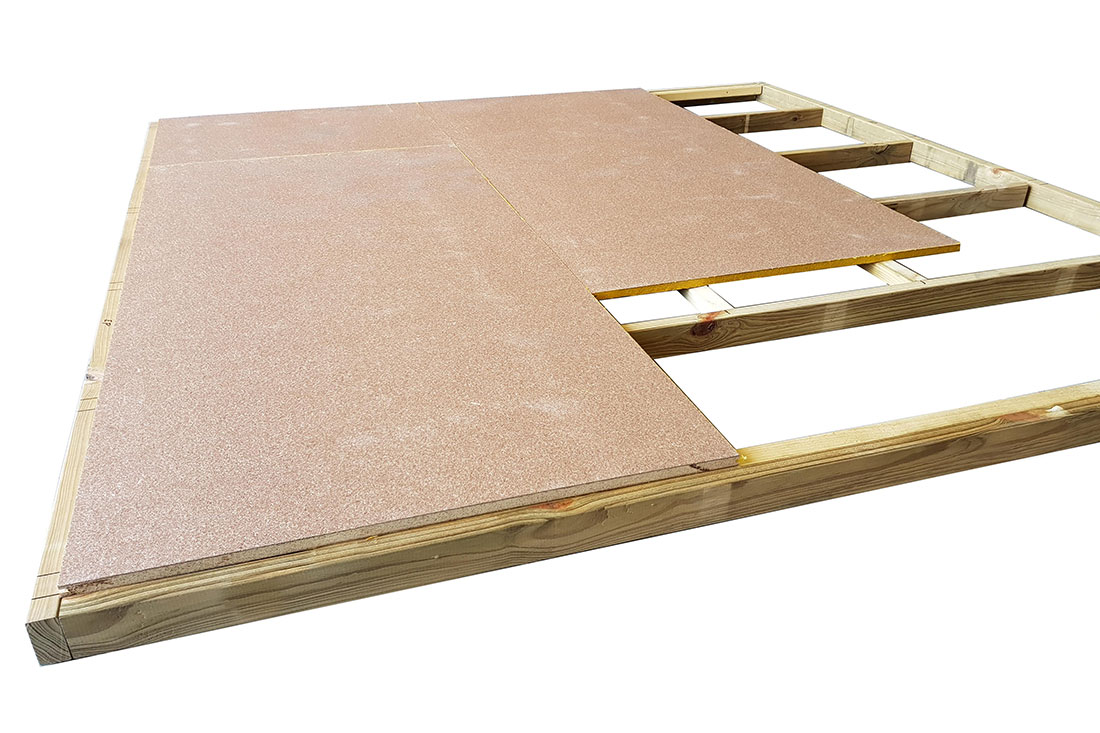
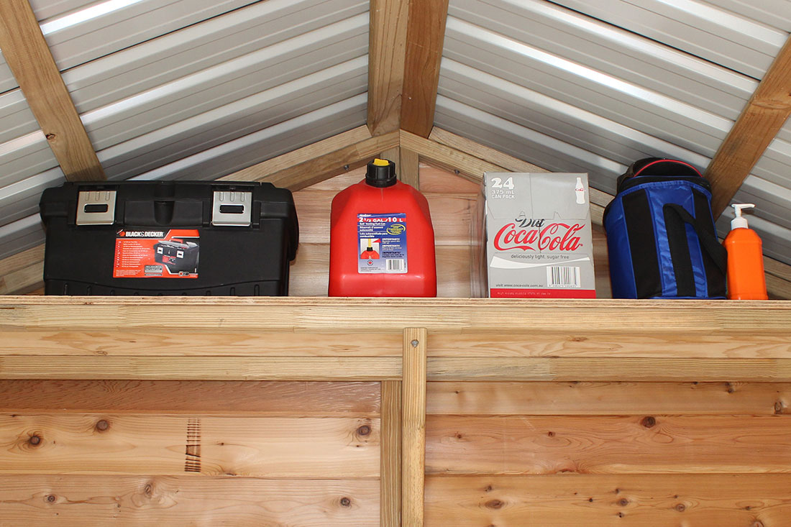
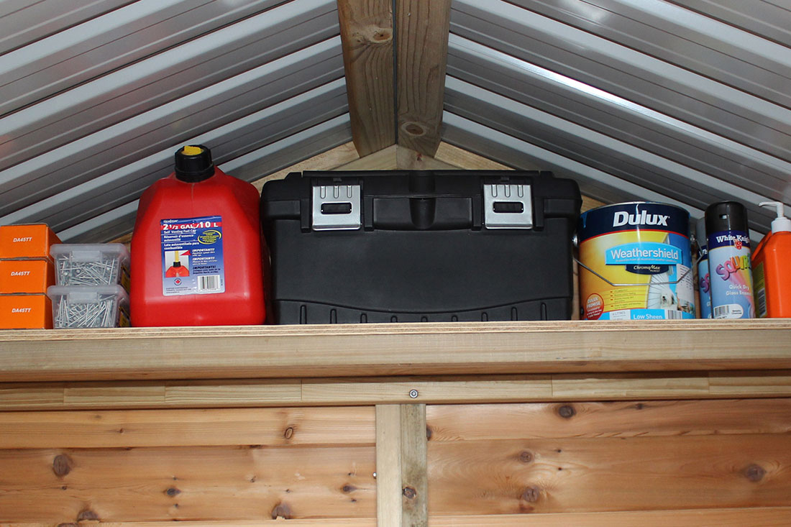
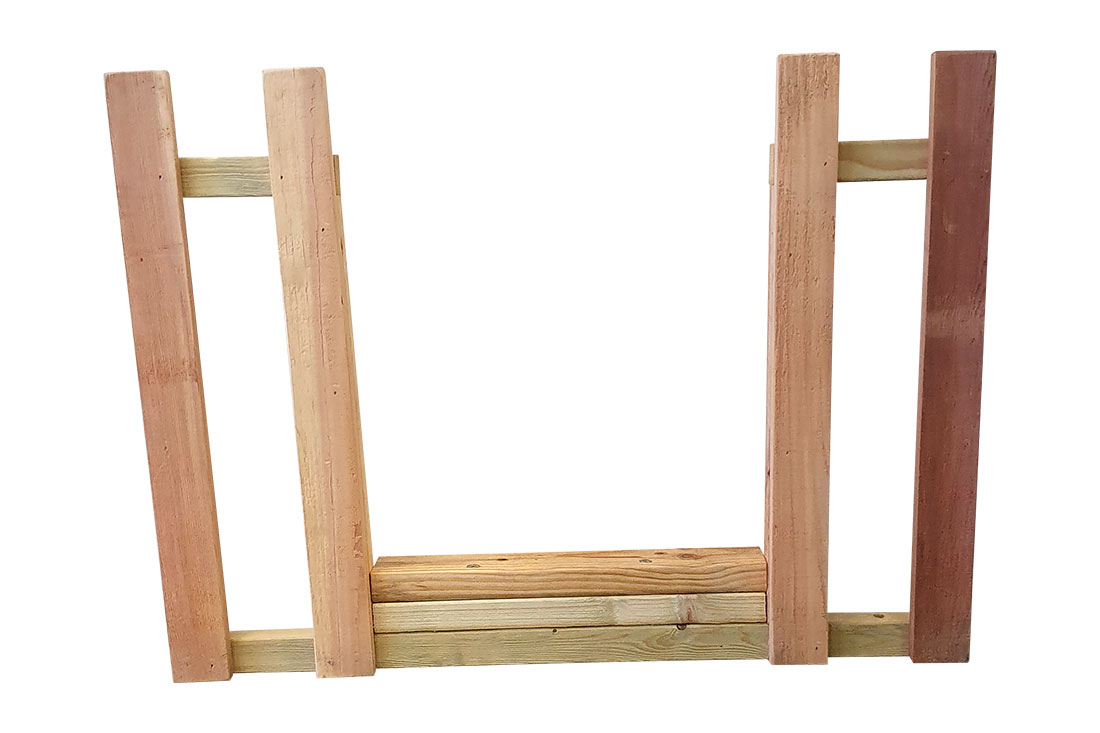 Includes an adjusted railing & ground pegs to make provision for a slide to be attached to the Hideout Tower.
Includes an adjusted railing & ground pegs to make provision for a slide to be attached to the Hideout Tower.