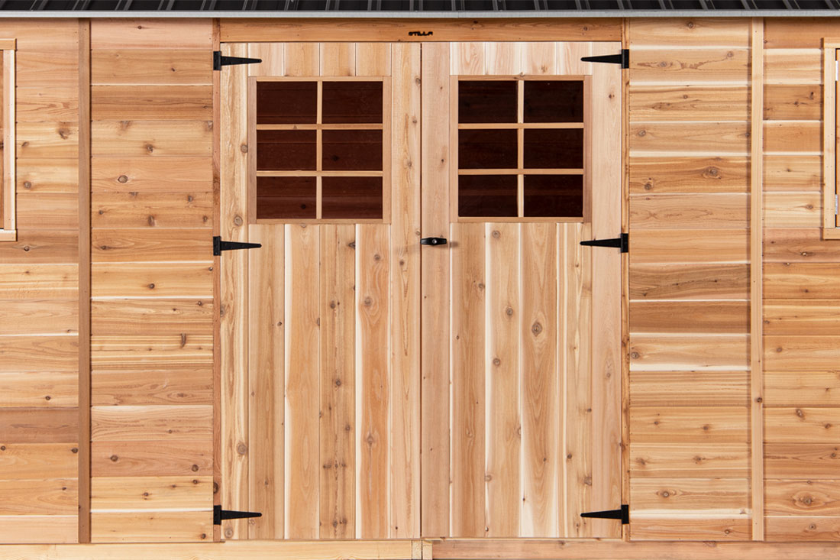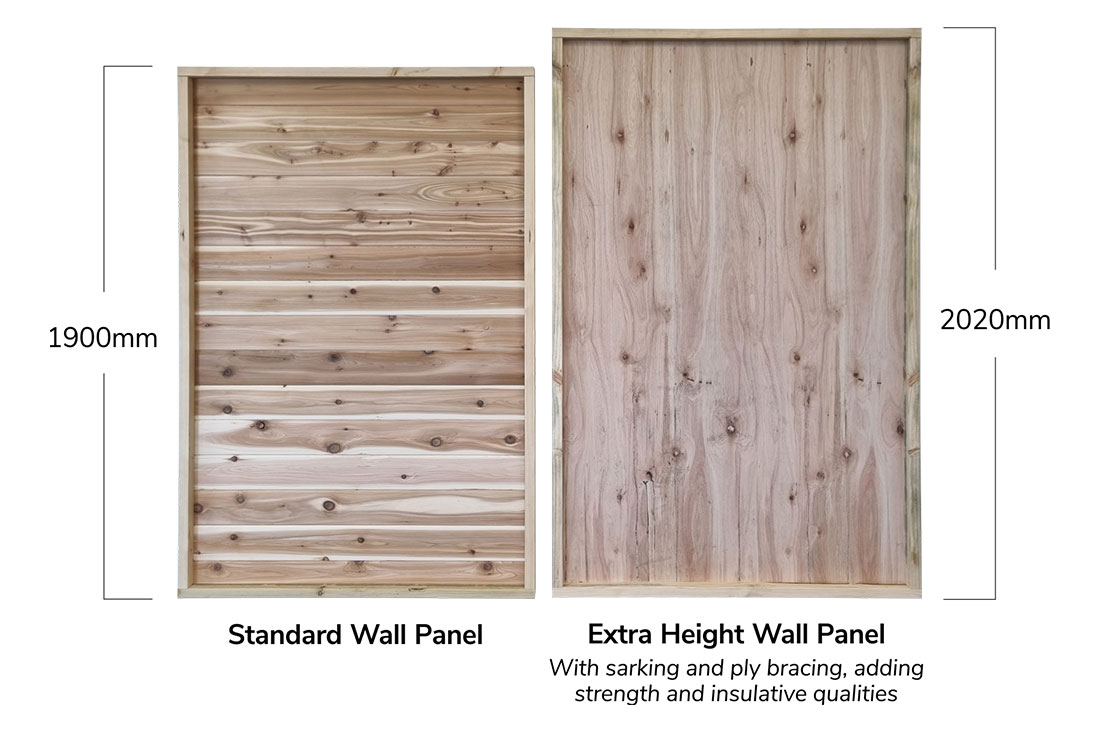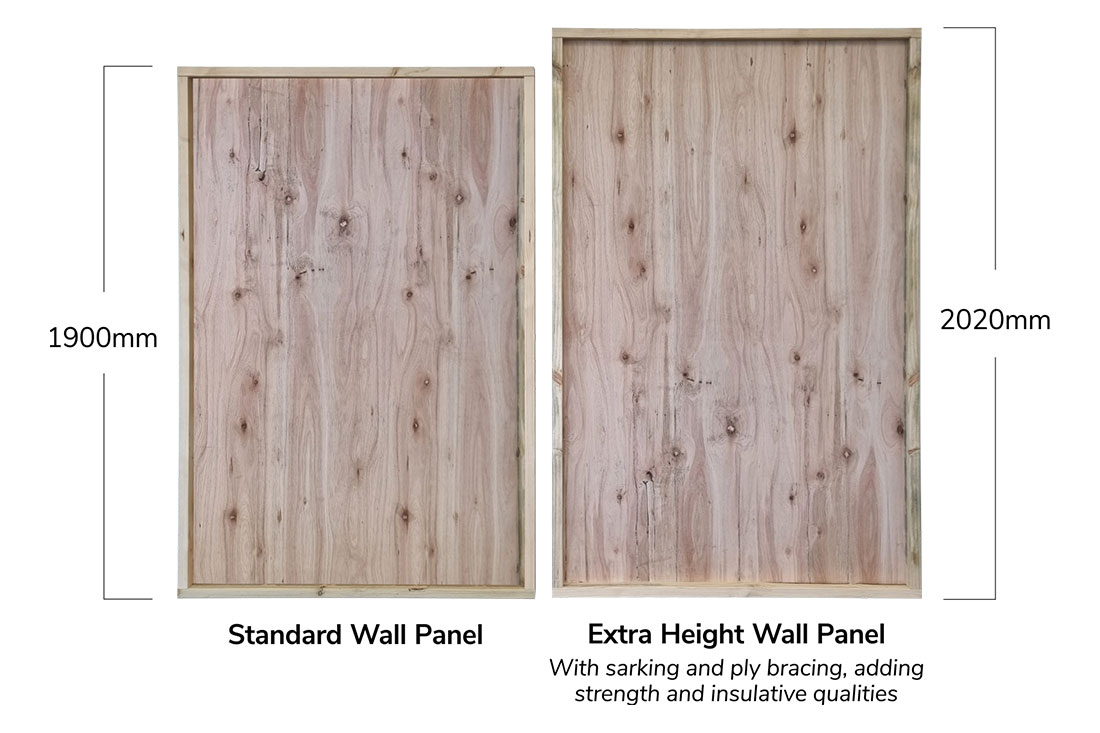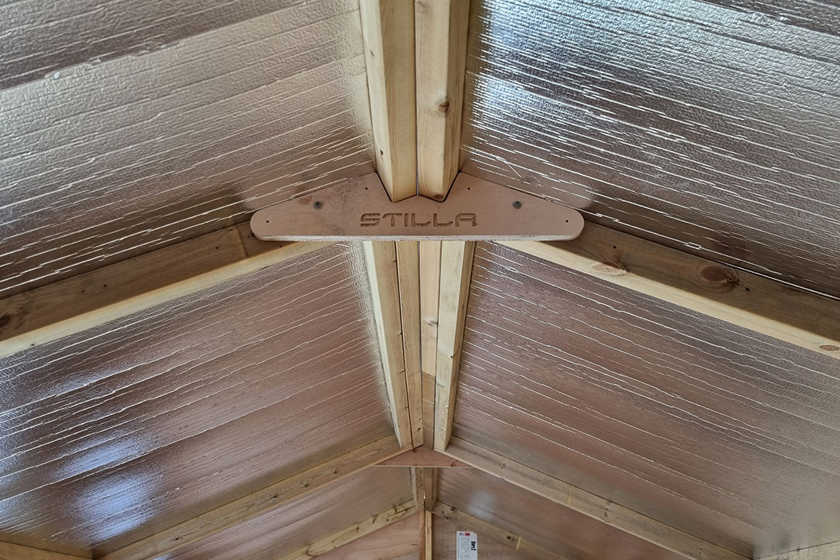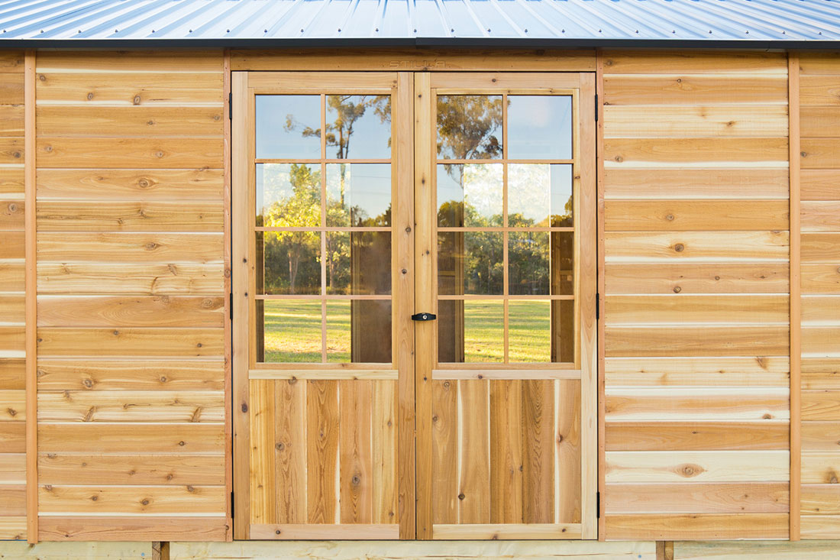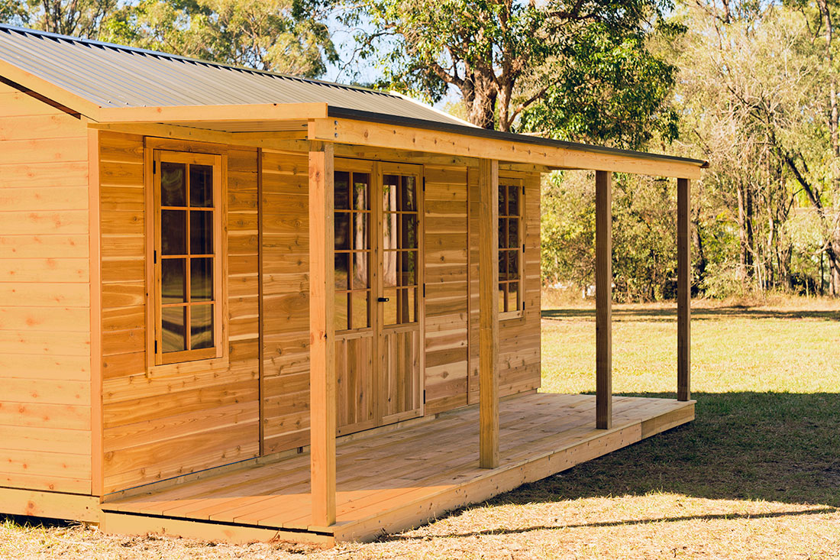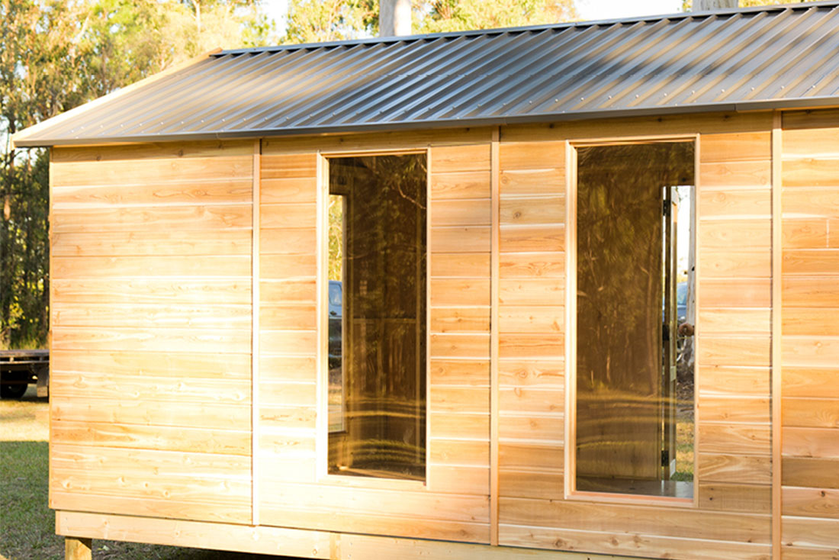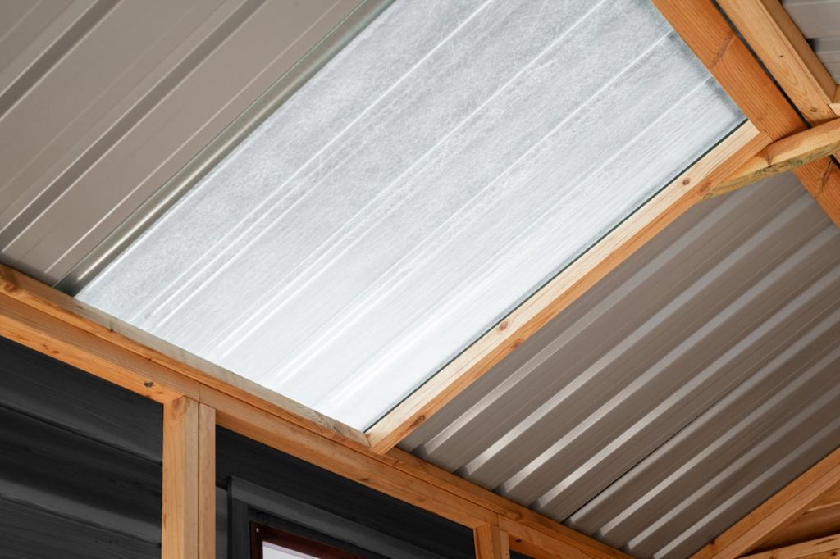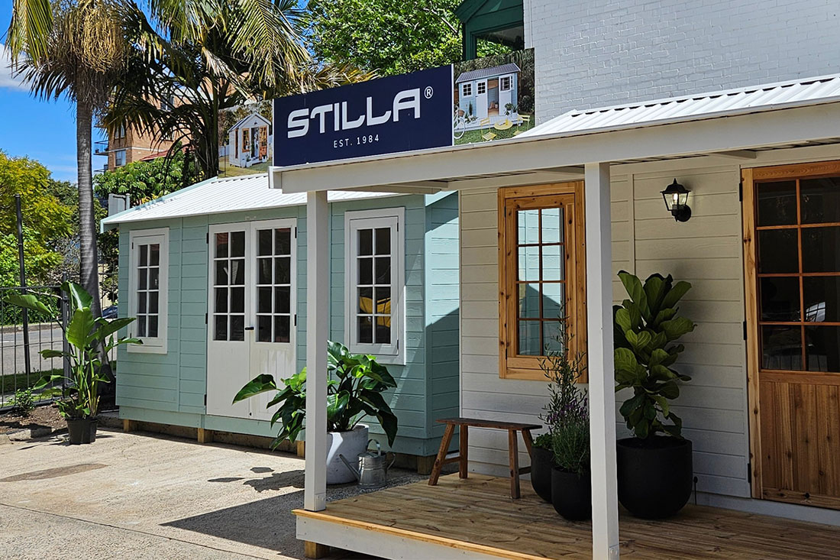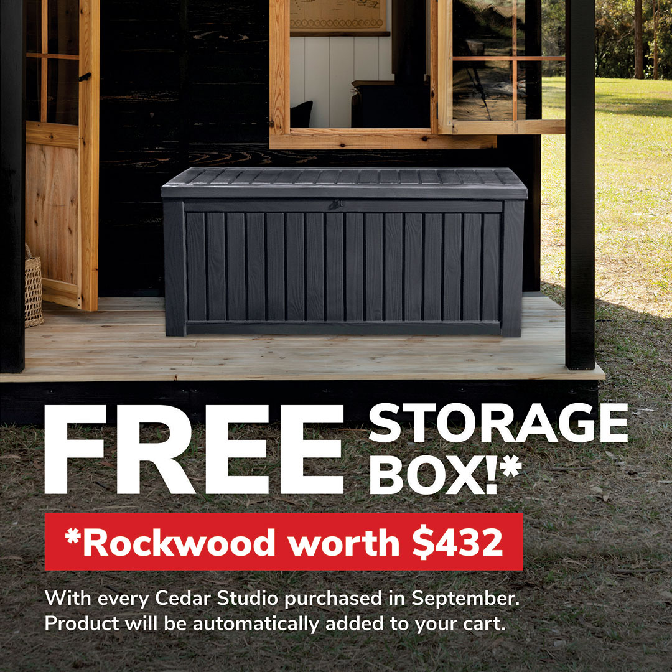Anel's Stilla Shed: A Simple Yet Stylish Storage Solution
Satisfied Stilla customer Anel, delighted to own a Stilla Oakley 16×10 Studio, provides insights into her decision process in choosing a backyard storage solution that harmoniously blends practicality and aesthetics.
Charming Vintage Home Inspires Search for Stylish Storage Solution
When Anel and her husband recently purchased a charming old house built in 1945, they realised they had to find a solution for their storage problems. With a generous backyard at their disposal, they explored investing in a shed as a solution to their storage needs.
Anel and Her Husband’s Journey to Building the Shed
The construction journey began with Anel’s husband, who had little experience with walls and ceilings. However, he approached the project with remarkable enthusiasm and determination. Each step of the process was filled with a sense of adventure as he embraced the challenge with a positive mindset. He tackled the framing with a can-do spirit, eager to learn and adapt as he went.
Embracing Natural Elegance: The Search for the Perfect Backyard Shed
Planning to build a shed overlooking their home’s alfresco area, aesthetic appeal became a vital aspect of their decision-making process. Valuing the natural look that timber provided and its potential to enhance their property’s value, a Stilla Cedar Studio took their interest. Anel elaborated on this part of their journey by explaining:
“The timber looked better and we needed something that looks amazing and adds value to our property, instead of a tinny shed which seems like a cheap afterthought option.”
Stilla Stands Out: Anel's Easy Choice for Quality and Value
Comparing Stilla with other brands, Anel recounts almost purchasing another shed brand, only to be deterred by the lacklustre styles and higher price tags. When it came to ordering a Stilla, Anel says the choice was simple. The ease of add-on options, user-friendly ordering process, free shipping offer, vibrant website photos showcasing creative possibilities, and the added advantage of a substantial warranty were the deciding factors that drew them to Stilla.
Versatile Storage Solution: Anel's Experience with the Oakley 16x10 Studio
Opting for the Oakley 16×10 model, they were pleasantly surprised by the ample space it provided. With enough space for three large storage racks and two spacious workbenches. They found that as a backyard storage solution, the Oakley 16×10 well and truly catered to their needs and even allows for further additions such as a pegboard down the track. Anel also emphasised the shed’s versatility, highlighting the possibility of repurposing it as a teenage retreat if a garage is constructed later. Furthermore, the addition of an annex (available as an optional add-on) proved to be a wise choice.
“I am so glad we added an annex, because we park all our dirty stuff out there, like my husband’s bike, daughter’s scooter and lawnmower. That way the shed stays clean and those items stay dry.”
DIY Dream Team: Anel and Husband Transform Shed with Smart Flooring Choice
Anel acknowledged the collaborative effort that went into building the shed, with her husband taking on the task of construction while she focused on painting, sealing, and flooring. Her secret for beautiful and practical flooring? The Smart Home Products Havana Waterproof Aquaguard Hybrid flooring from Bunnings not only adds to the shed’s aesthetics but also provides durability and easy maintenance.

Striking the Perfect Balance Between Aesthetics and Functionality
Anel’s experience with her Stilla Oakley 16×10 Studio sheds light on how it is possible to strike a balance between aesthetics and functionality in a backyard storage solution. Through her thoughtful journey and intentional decision-making process, Anel showcases how a Stilla shed not only solves a practical problem but also enhances the value of your property and elevates the quality of your daily life at home.






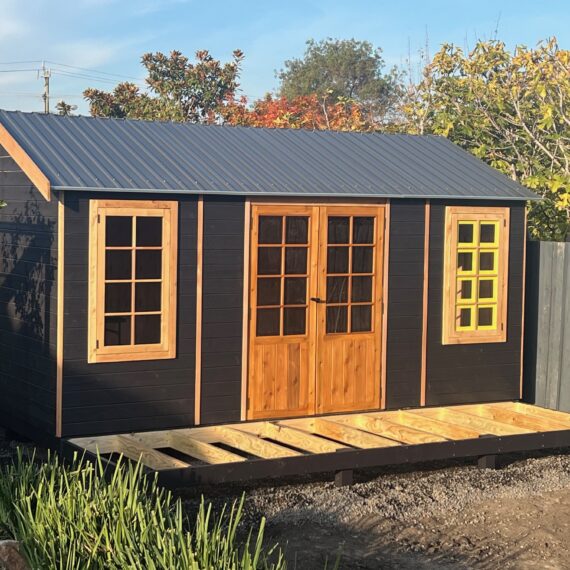


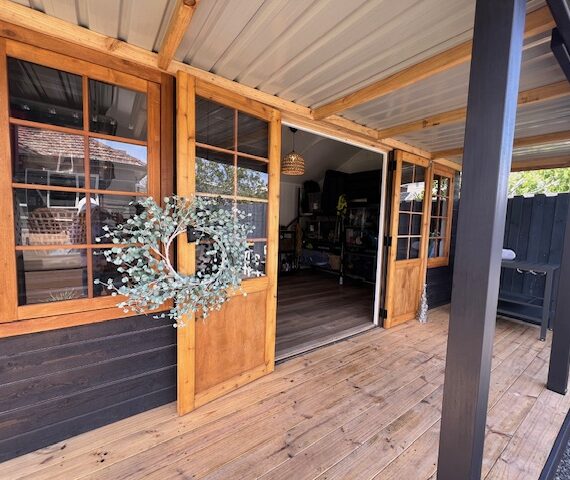

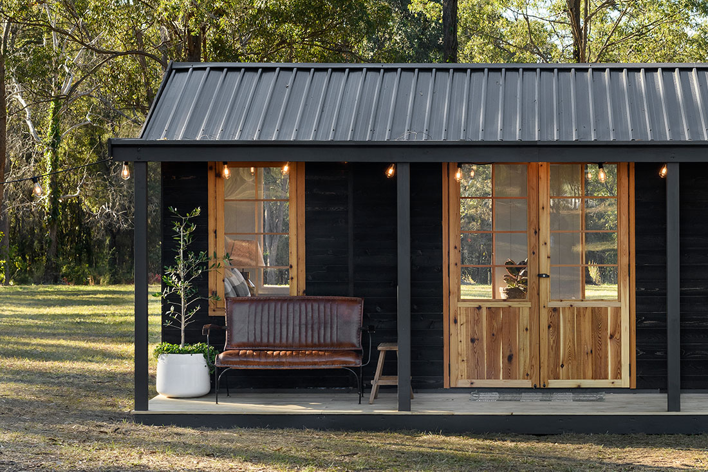
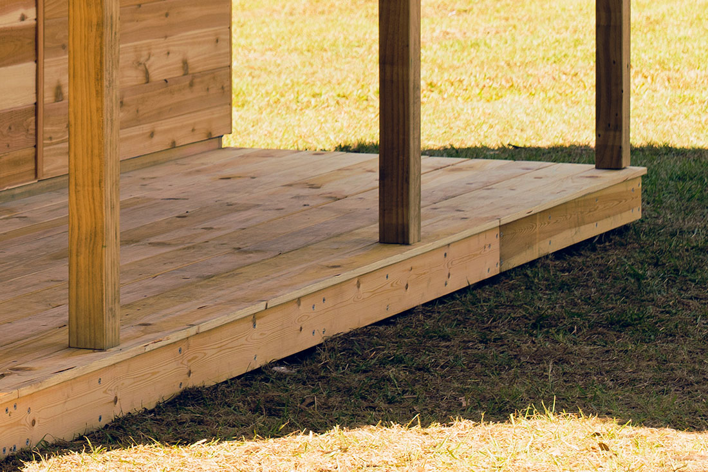
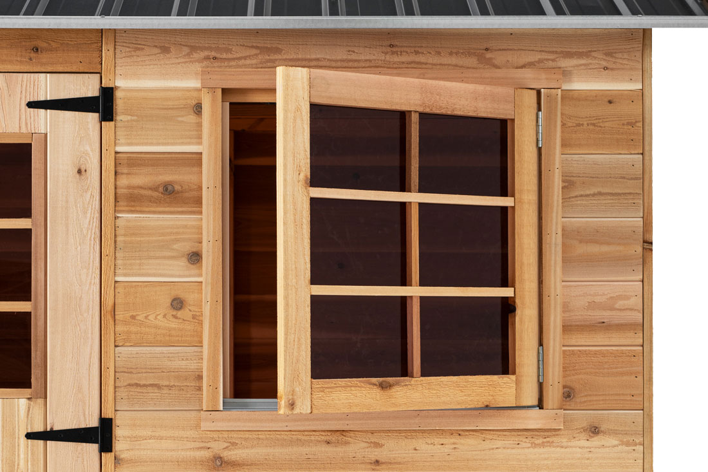
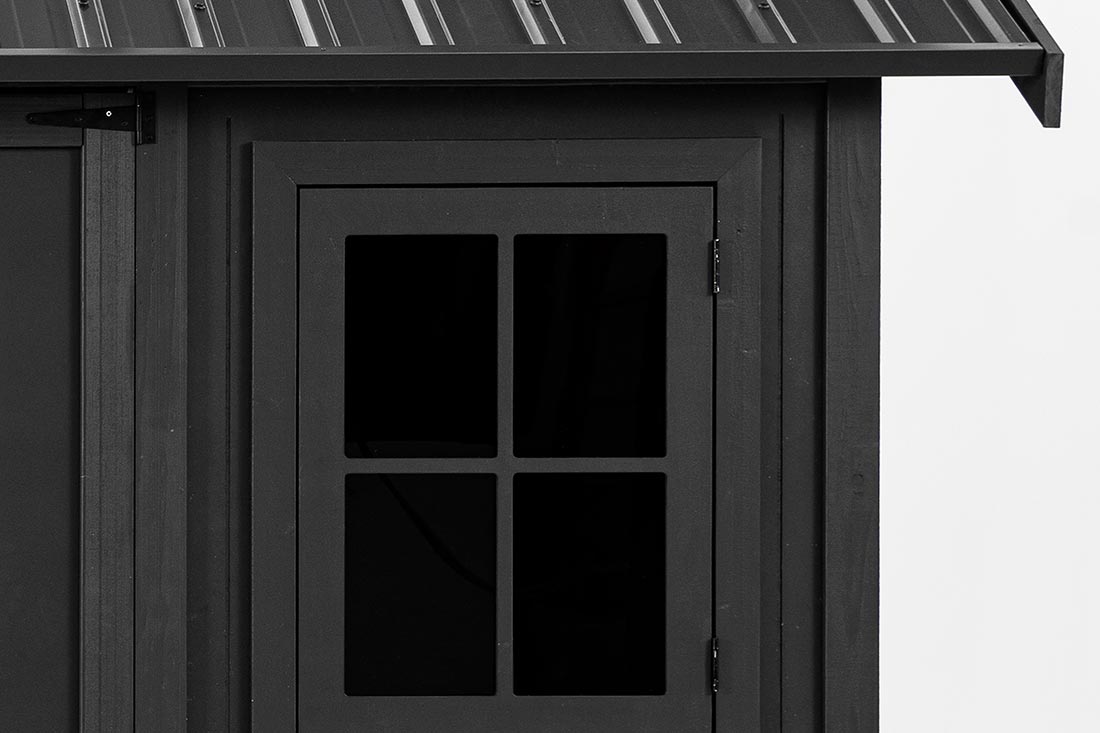
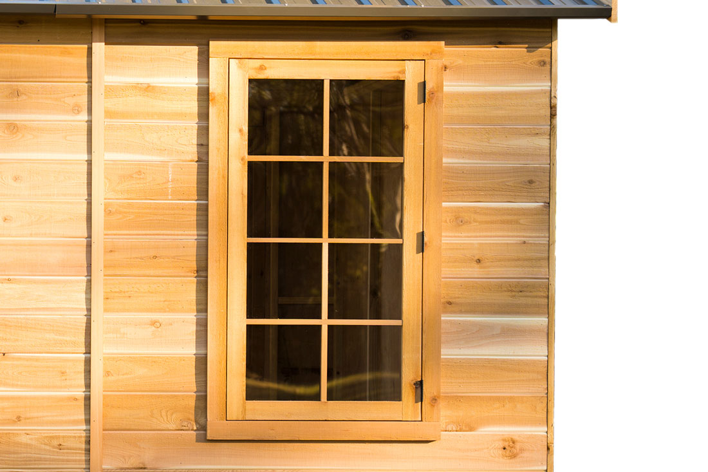
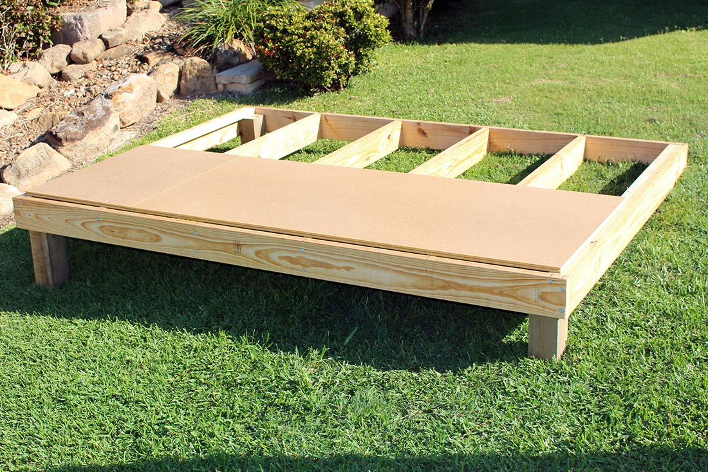
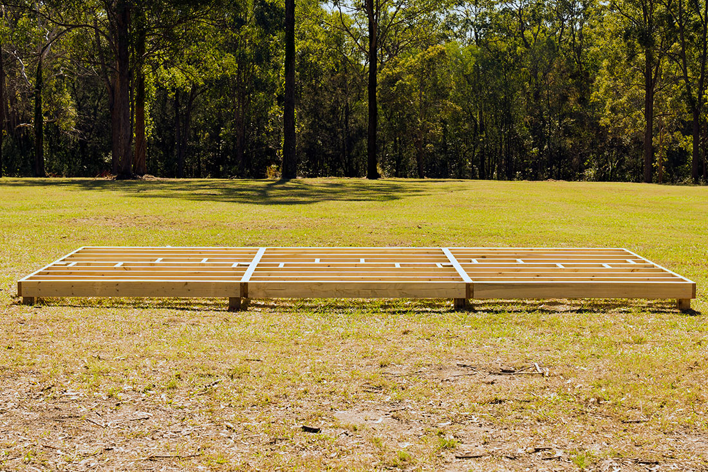
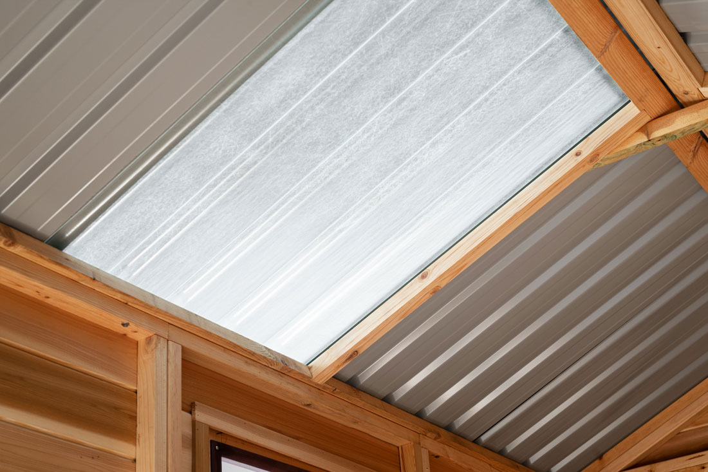
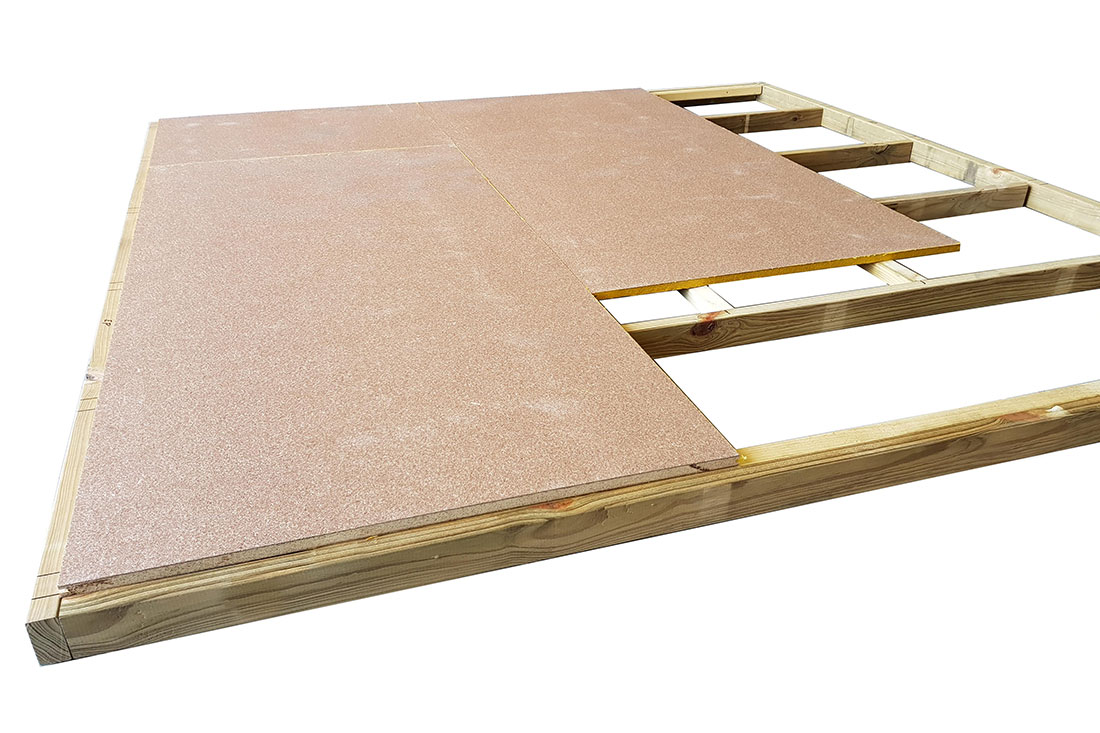
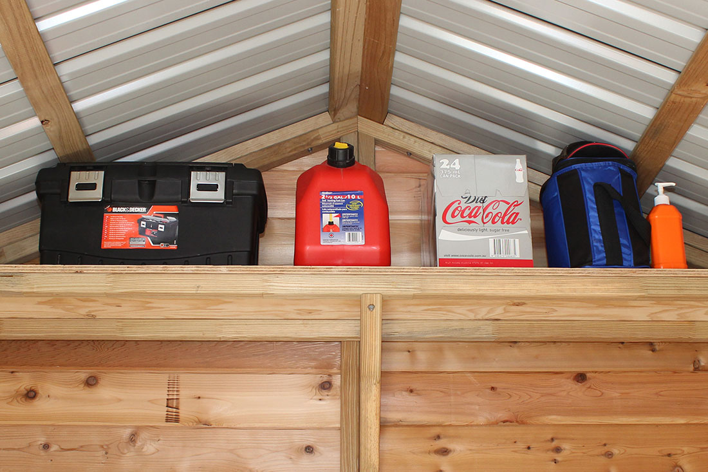
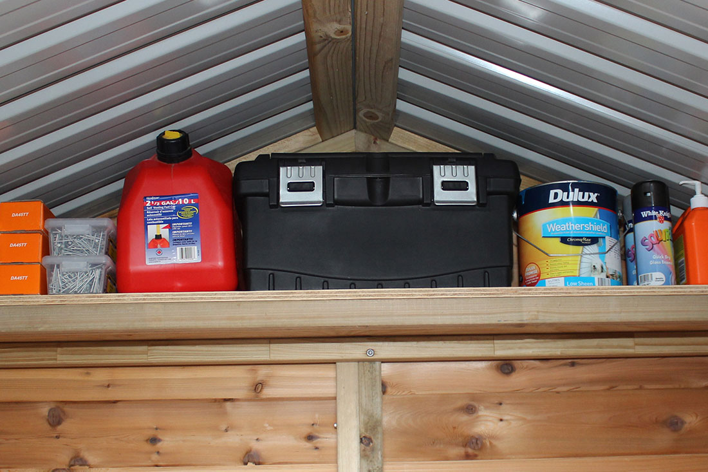
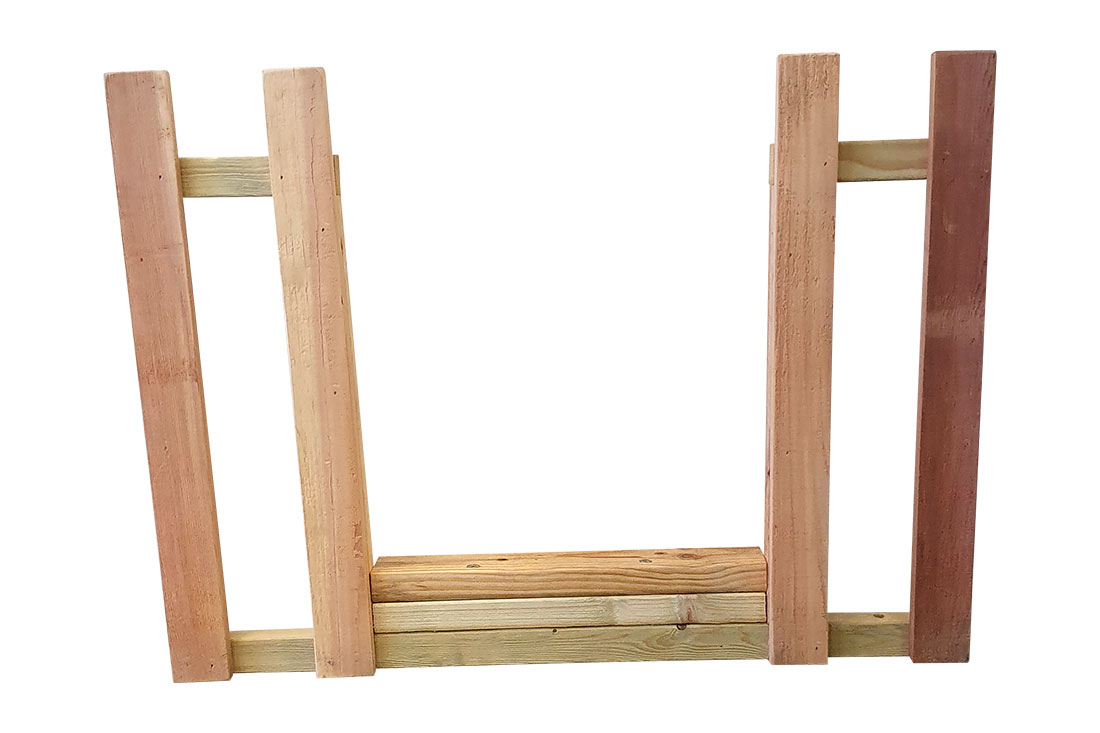 Includes an adjusted railing & ground pegs to make provision for a slide to be attached to the Hideout Tower.
Includes an adjusted railing & ground pegs to make provision for a slide to be attached to the Hideout Tower.