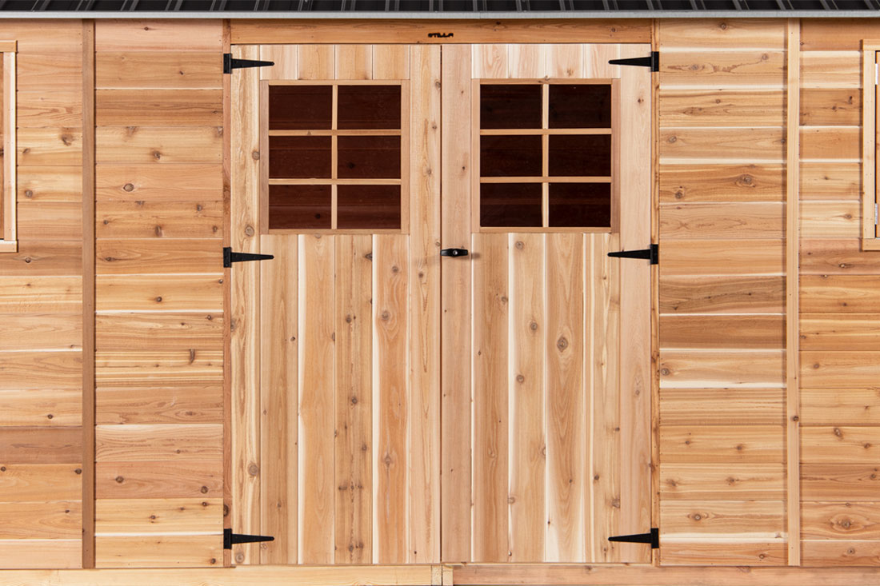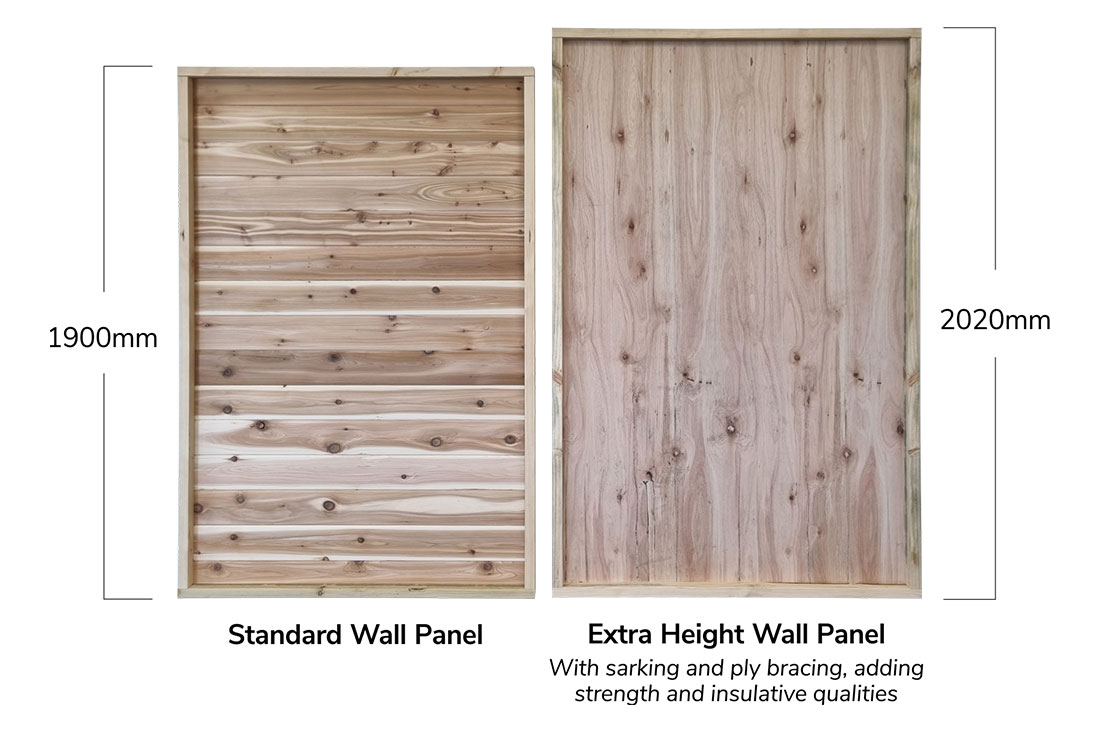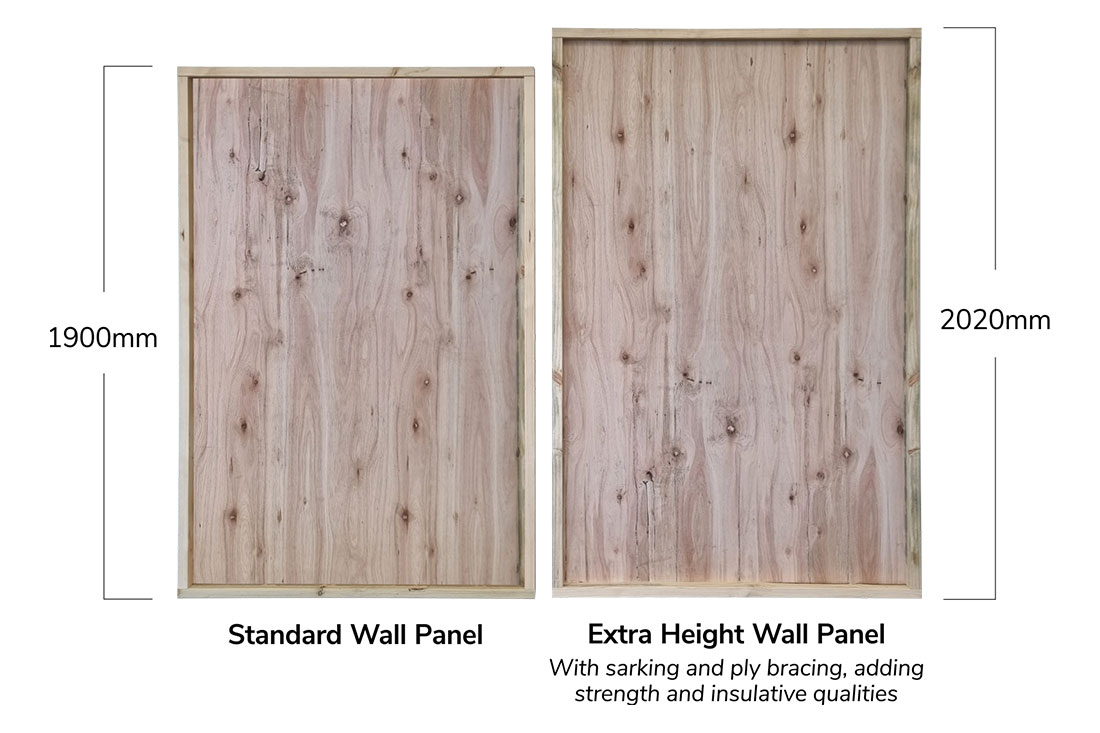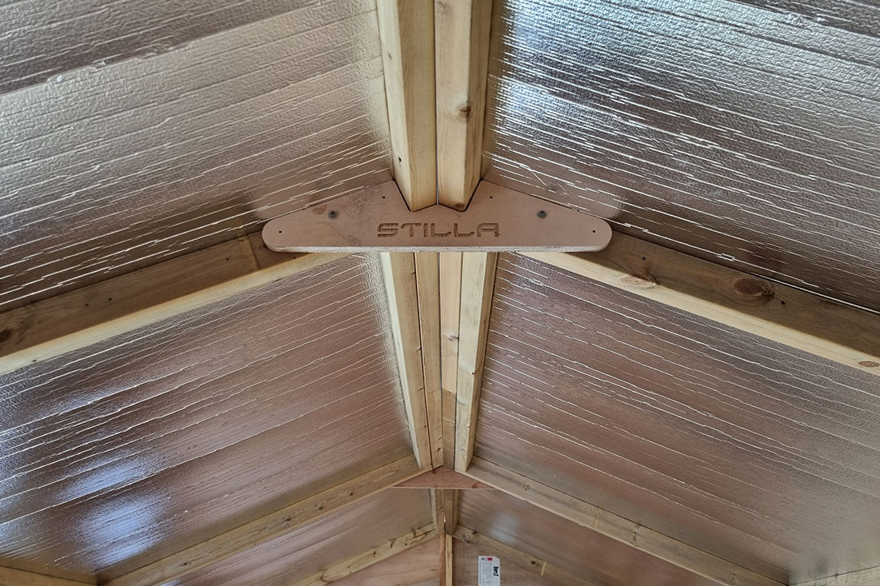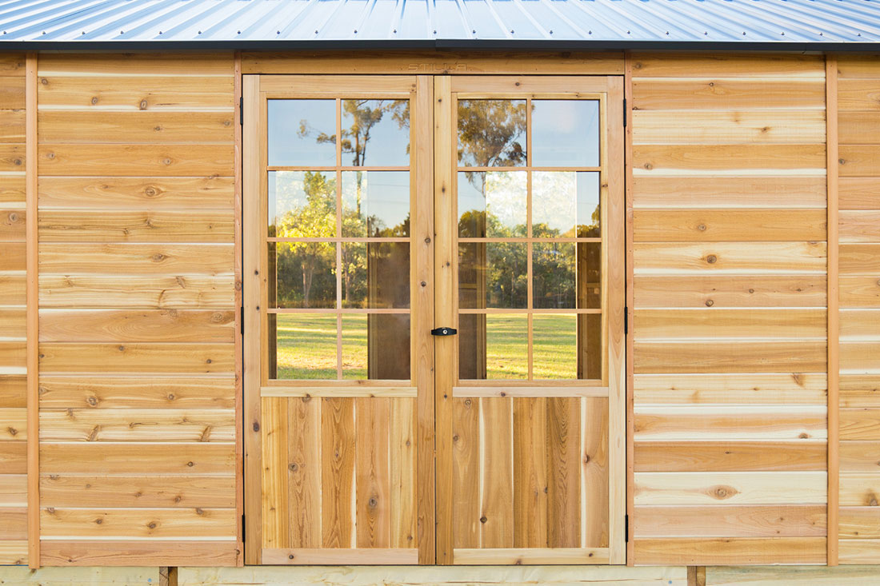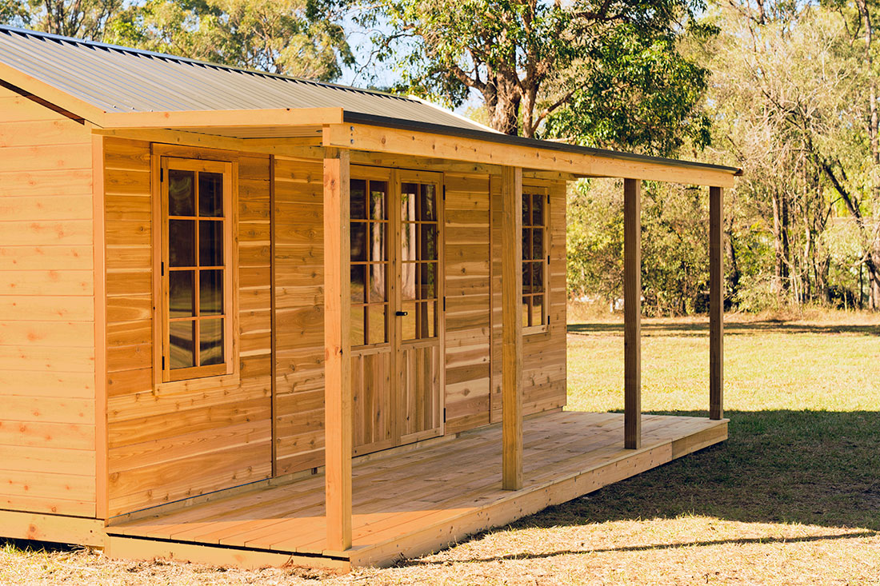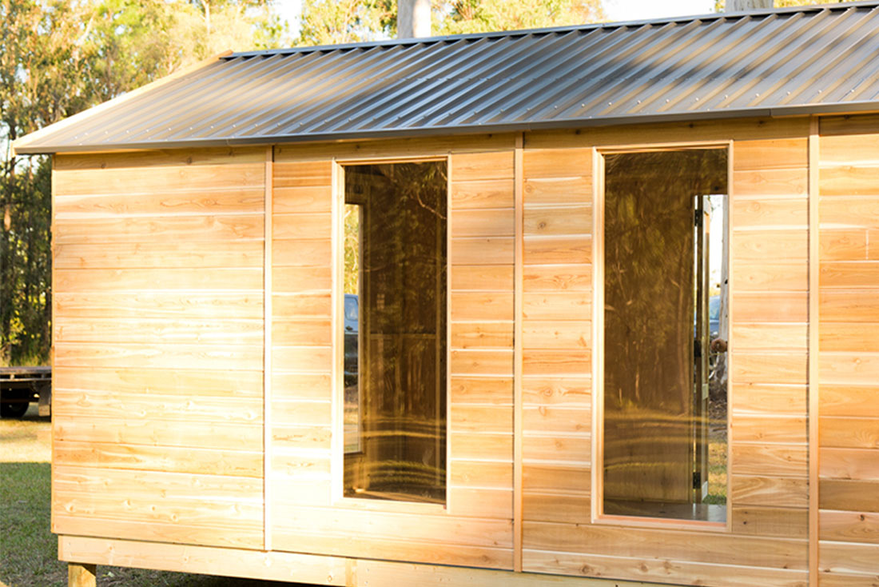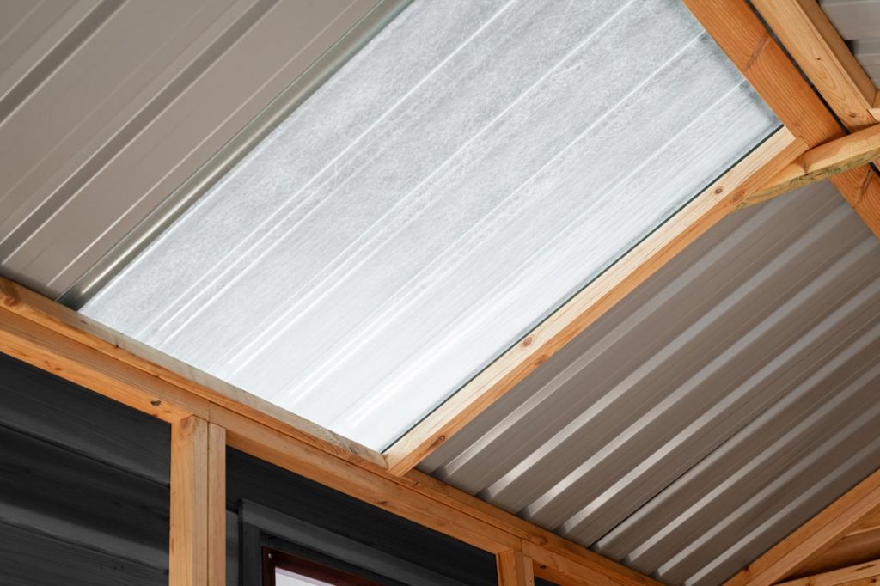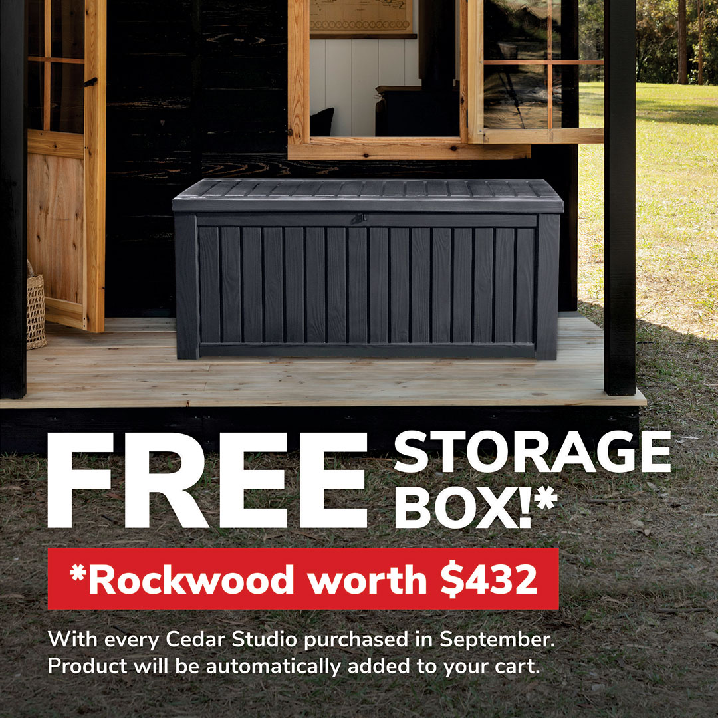Searching for a haven to master your craft?
Create your own studio!
Whether it’s a workshop, art studio or a cozy retreat the whole family can enjoy, a DIY studio is a great way to create a relaxed yet functional space that adds value to your home.
Better yet, building a studio is a lot less complex and a lot more affordable than many would have you believe. All it takes is the right space, the right design, and the right equipment.
How easy is it? Well, here’s our step-by-step guide illustrating why it’s quite simple and how you can build your own studio in a matter of days…
Six days, three guys and a Pioneer perspective
Our studio of choice for this project is the Stilla Pioneer 20 X 10, which is our largest Cedar studio and comes with a whole host of customisable options so you can really make it your own.
When it comes to people power, we’ve harnessed the talents of a team of three, and any extra materials we refer to are readily available at your local Bunnings.
So, let’s get down to basics…
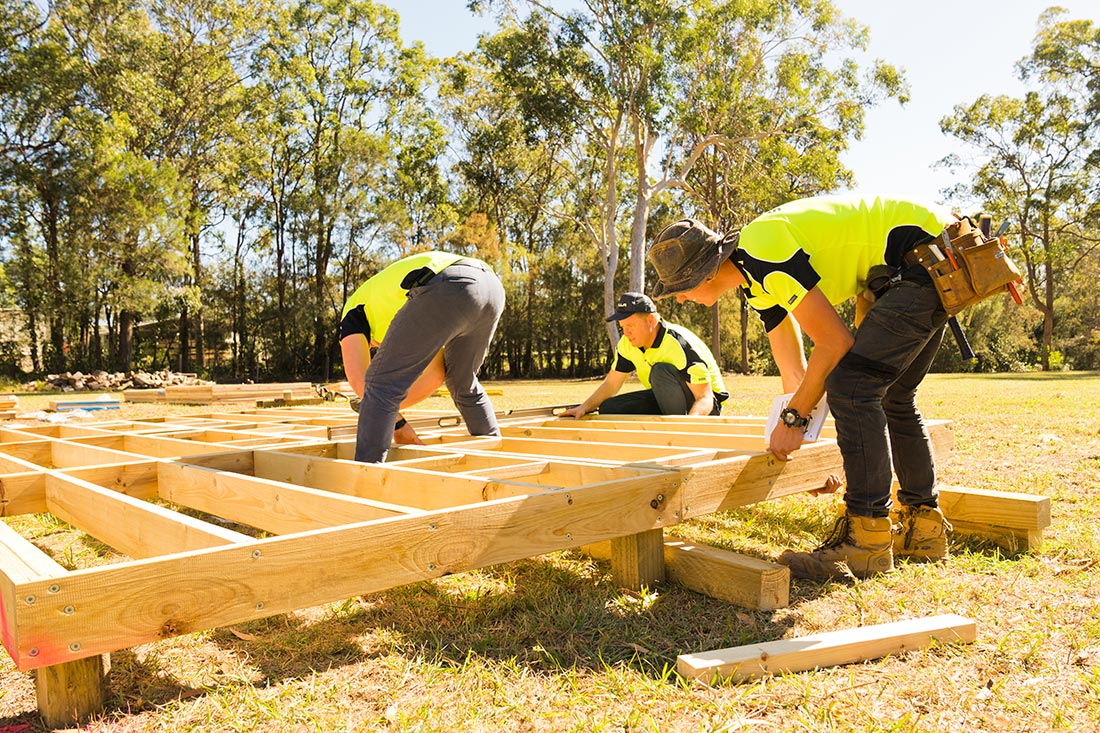
The Pioneer 20 x 10
As the name suggests the Pioneer 20 x 10,
is a 20ft by 10ft studio that serves a multitude of purposes, ranging from a home office to games room, pool house, workshop, art studio or hobby haven.
It comes complete with a Colorbond gable roof, with overhanging eves, large opening cedar windows, and colonial style doors, while optional extras include heavy duty floor kit, tall fixed windows, a deck, annex, and more.
Made in Australia for Australian conditions, it’s supplied in an easy to assemble kit with pre-made panels and has a base price of $12,677.
Day 1 – Building the studio
We’ve opted to use the Heavy-Duty Floor kit, rather than laying a concrete slab so Day 1 sees us concentrating on the heavy-duty floor and the studio shell.
1. Dig post holes and concrete the posts in (we used an auger to assist).
2. Lay the yellow tongue flooring down and fix to floor frame.
3. Stand and assemble the studio walls.
4. Install the Colorbond roof.
5. Fit opening windows and doors.
Now the kit is up to lock up stage, its time to crack a coldy and call it a day.
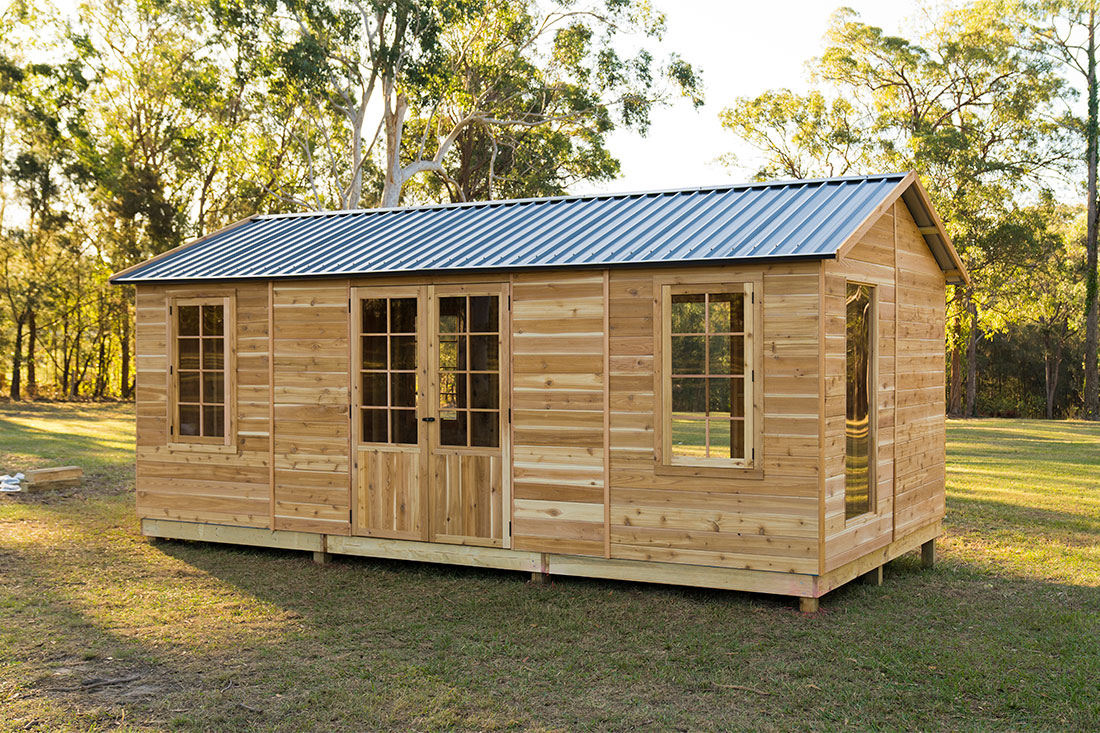
Day 2 – The Annex and Annex deck
With the main studio now assembled, we’re onto the optional extras, the annex, and the annex deck.
1. Install annex deck base frame (again we enlisted the help of an auger for the post holes, and cemented the posts in).
2. Lay and screw 140 x 20mm treated pine annex deck floorboards to heavy-duty frame.
3. Build the annex roof frame
4. Fix roof sheets to annex roof frame
5. Get the annex in place, this took three guys, but you may need more to prop It up while you fix it to the studio.
Once the verandah posts have been fixed into place we’re now ready to start painting the outside and fitting out the inside!
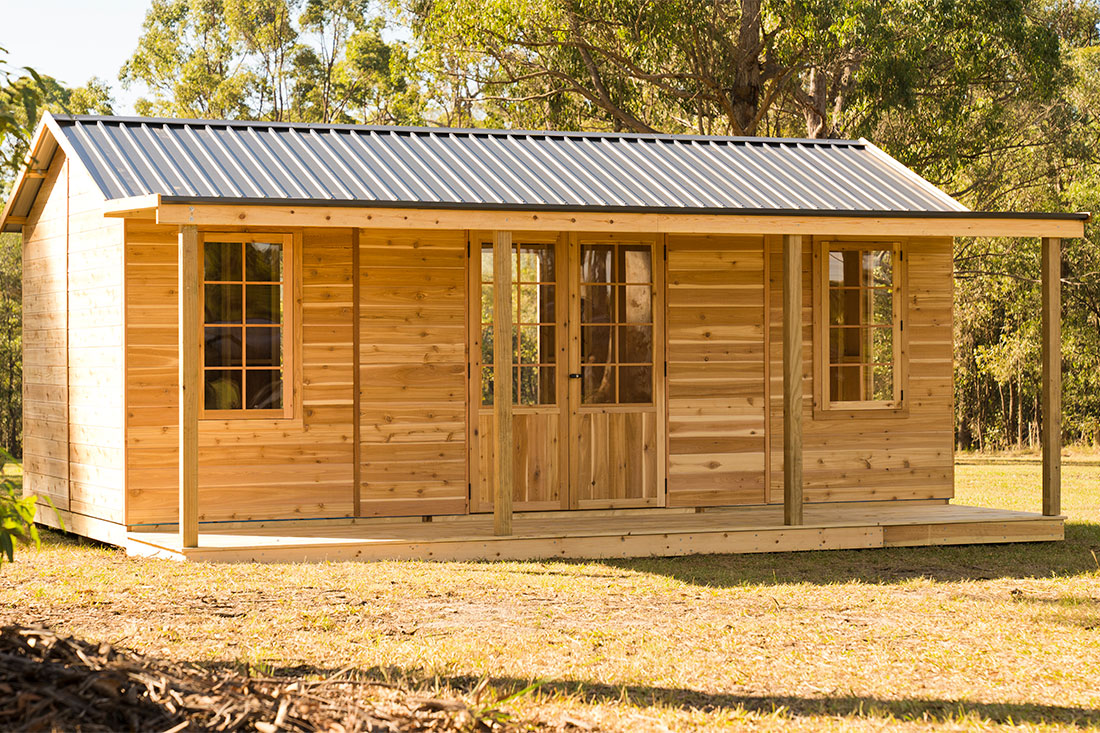
Day 3 – Internal wall lining
Day 3 sees us turn our attention to the studio interior, where we’re getting excited about lining the inside!
1. Frame around the windows to support the vj lining panels
2. If you are going to run electrical wiring around the studio, now is the time to do it.
3. Fix your easyVJ wall panelling to the frame, cutting holes for windows and electrical wires where necessary.
4. Fill all screw holes and gaps in the lining with Selleys Spak Filler and/or No More Gaps.
5. Spray or brush internal walls with the first coat of Cabots Timber Colour Deck and Exterior Paint. We used an Ozito airless paint sprayer, ensuring all windows were covered first, our paint colour of choice was Surfmist.
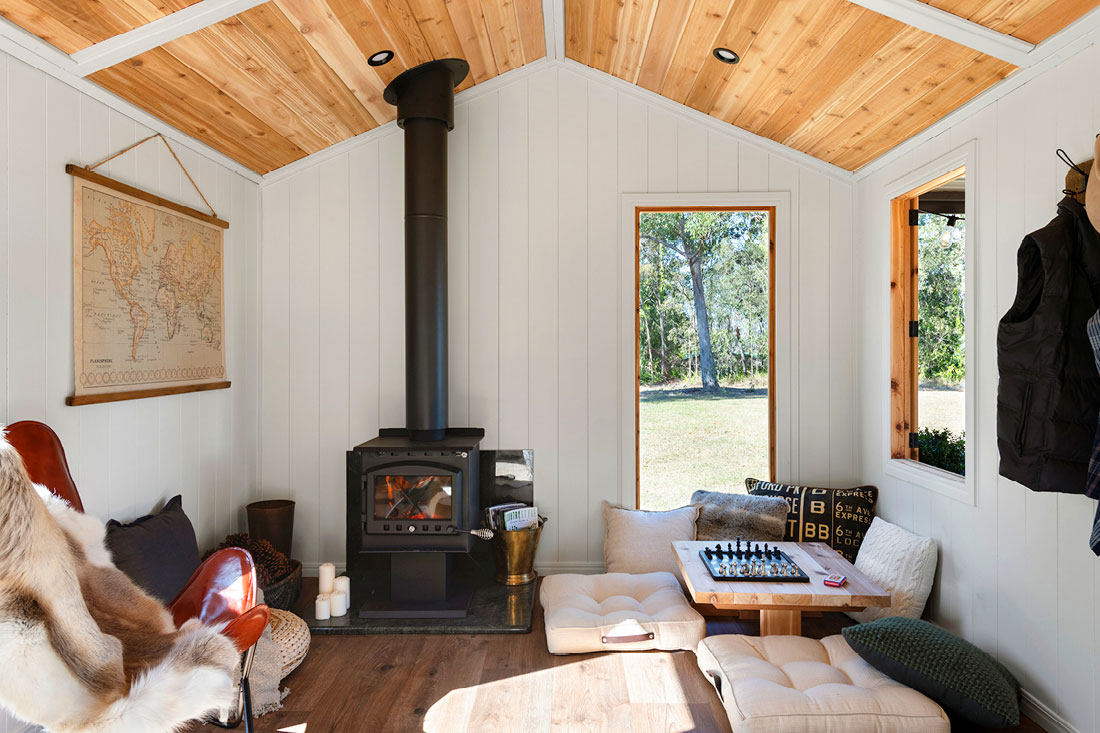
Day 4 – A little more painting
We all know it’s the finishing touches which really transform any project from amateur to professional, so today we’re back to painting where it’s all about tiny details which truly add up.
1. Complete the second internal coat of paint (Timber Colour Deck and Exterior Paint in Surfmist colour)
2. Complete first and second exterior coats of Cutek Black Ash Timber Oil on the external walls and fascia’s, (all external cedar cladding) while carefully avoiding the doors and windows.
3. Paint the perimeter frame of the heavy-duty floor, annex verandah posts and annex roof frame. For this, we used Timber Colour Deck and Exterior Paint monument colour paint.
Day 5 – Ceiling lining, Finishing trims, and lighting
1. Now we’re really into those finer details to create a truly finished project, which includes finishing touches like ceiling lining, skirting, architraves, and the internal lighting.
2. Line internal roof with cedar lining, between the roof rafters, cutting holes and installing Lumio Down Lights along the way.
3. Measure and rough cut all internal trims for the walls and roof. We chose Porta 66 x 11mm colonial architrave and skirting and 31 x 11mm primed pine for the trim.
4. Pre-paint all cut architraves, skirting and internal trims (again, we opted for Cabots Surfmist paint)
5. Install all internal architraves, trims, and skirtings, leaving a 5mm gap at bottom for floor covering.
6. Fill all screw holes and any gaps in trims using Selleys No More Gaps and Spak Filler.
7. Lay vinyl floor coverings (we went for the Gerflor Vinyl Flooring in this instance).
And the pièce de resistance…
8. Install Scandia firepit with stone for it to sit on and a tile splashback. (You’ll need the fireplace, flu kit, metal flashing, and silicone).
Day 6 – Time for the external trims
1. Measure and rough cut all external trim including the fixed cover strip for around the fixed windows.
2. Oil the external trims with Intergrain Universal Timber Oil.
3. Install the external trims.
Relax and enjoy a meal while gazing contently at your finished project (friends and family optional!).
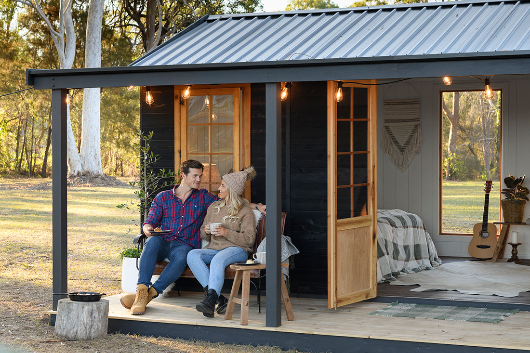


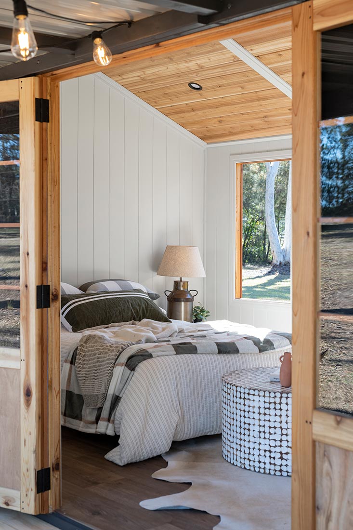
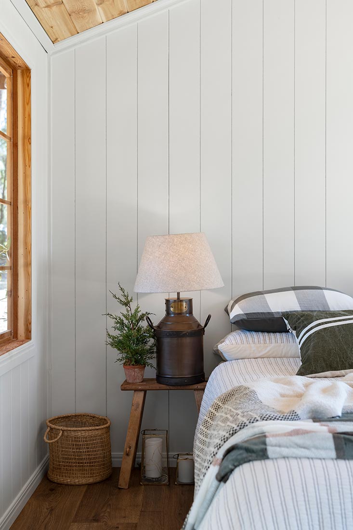
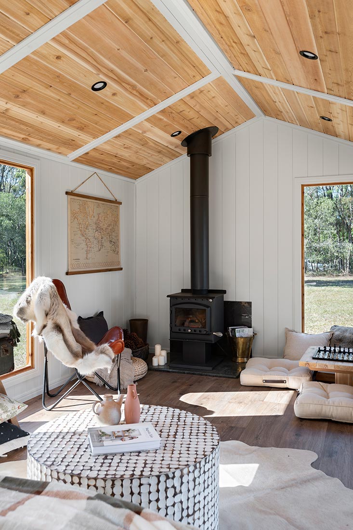
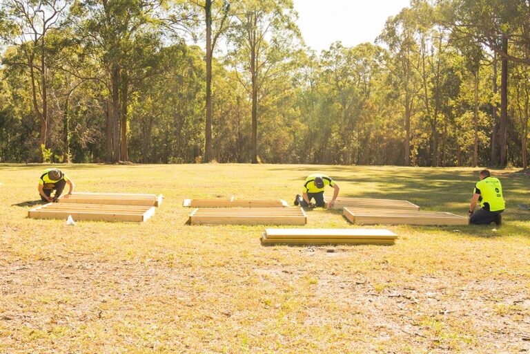
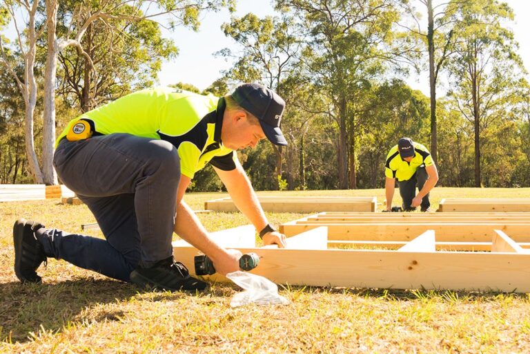
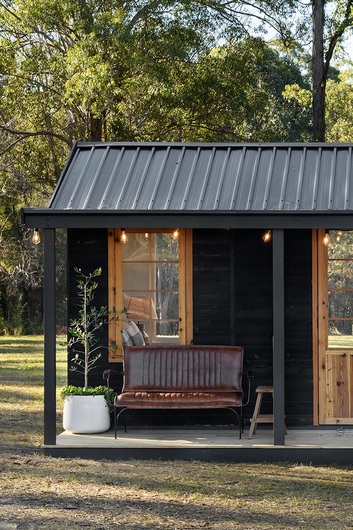
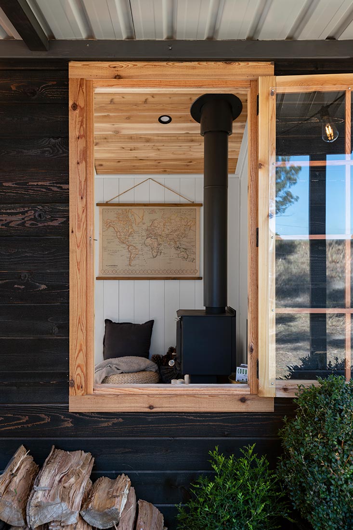
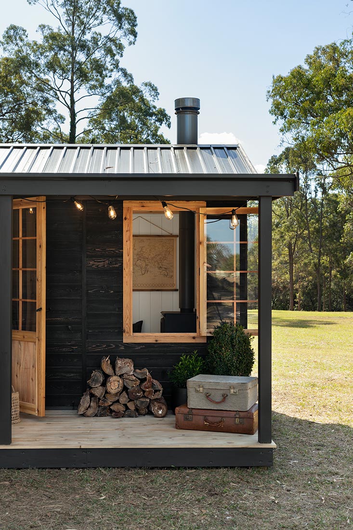
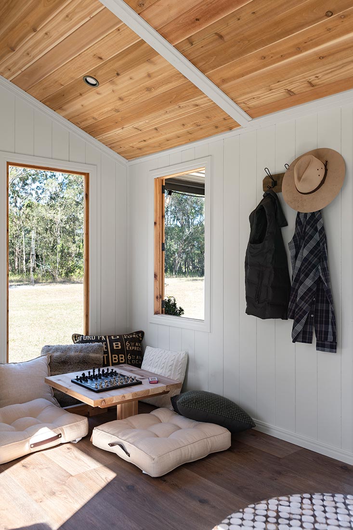
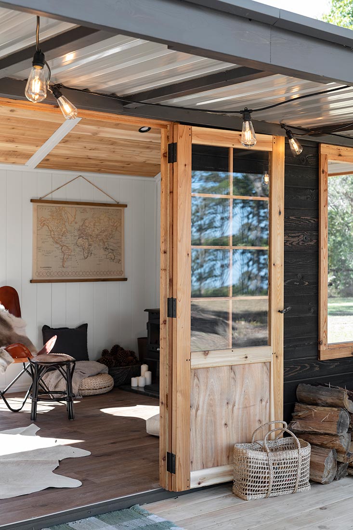
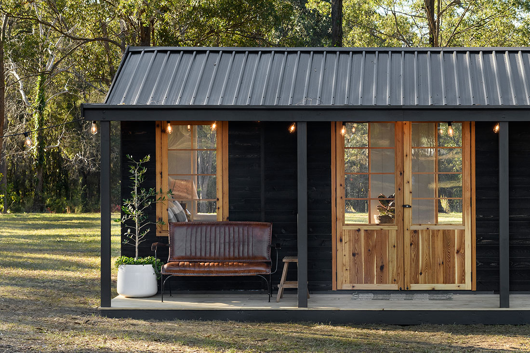
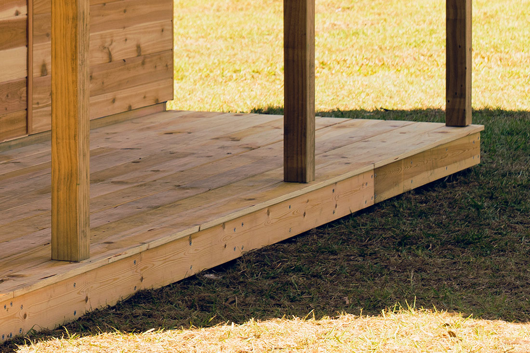
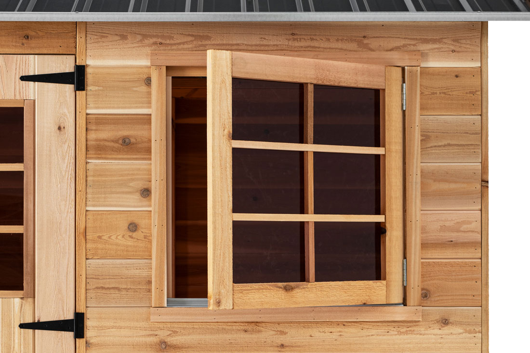
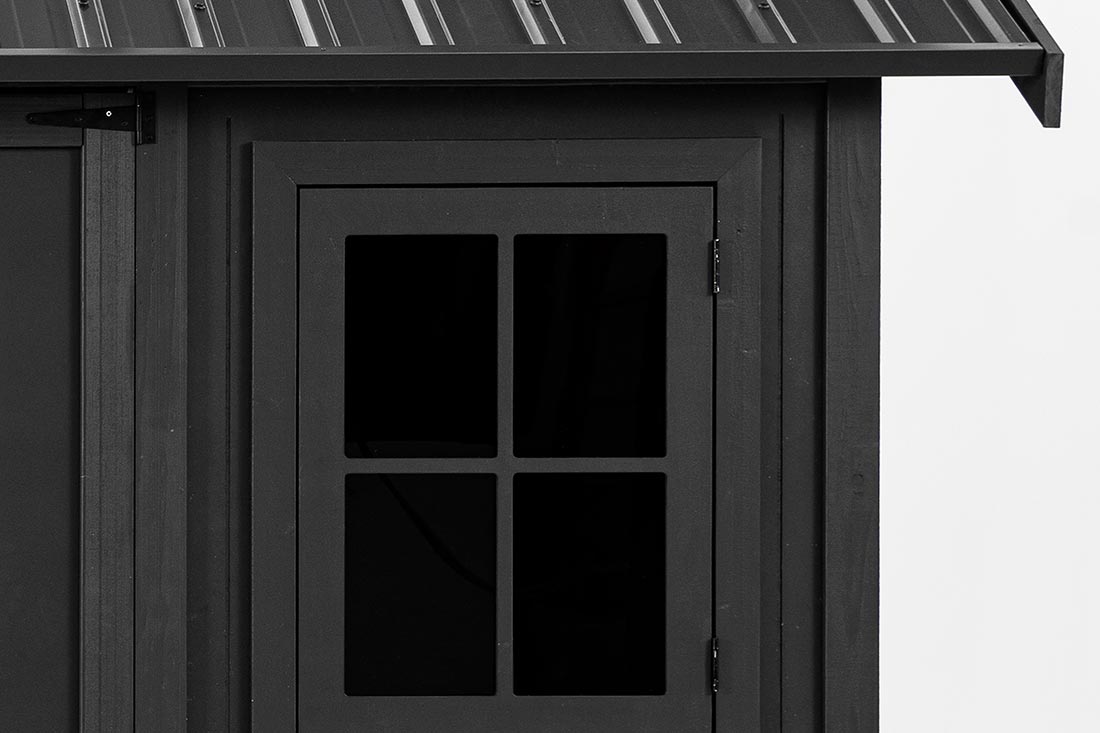
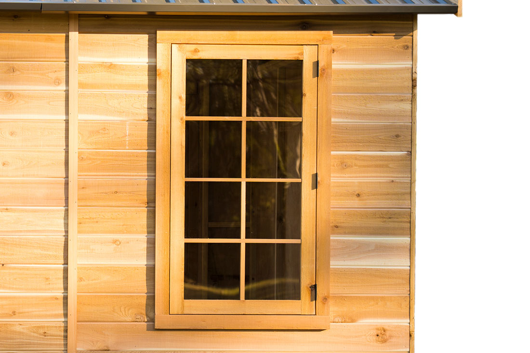
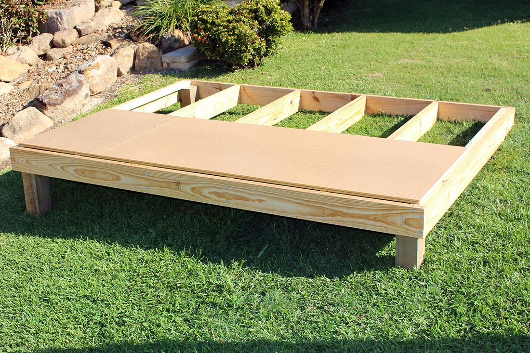
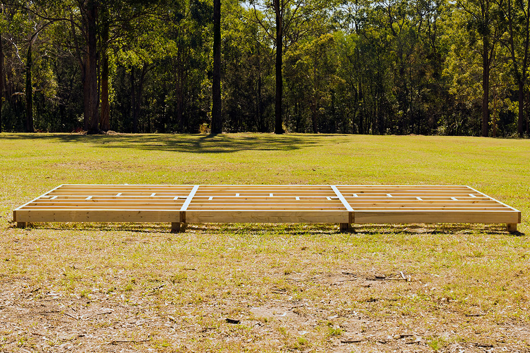
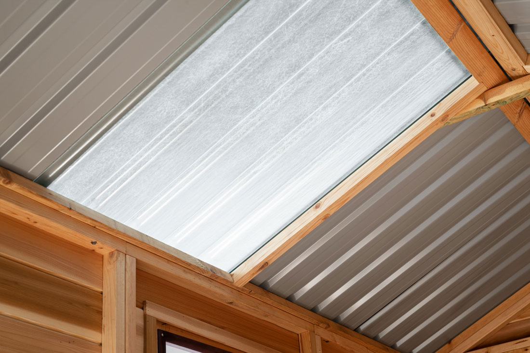
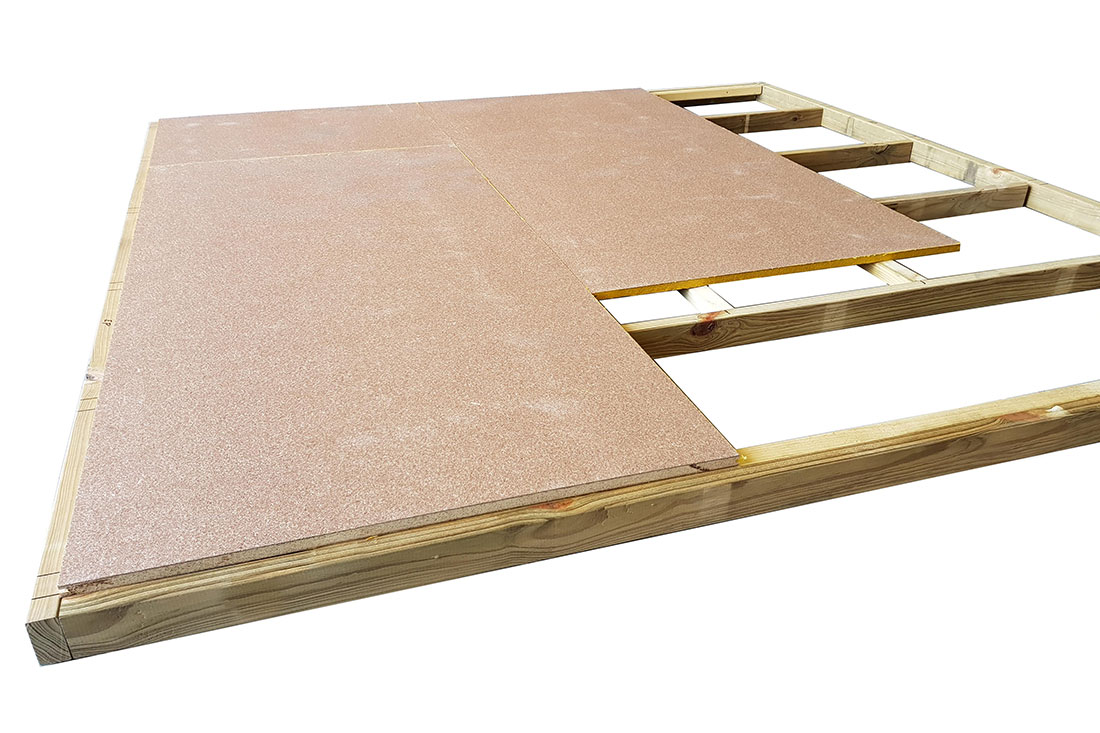
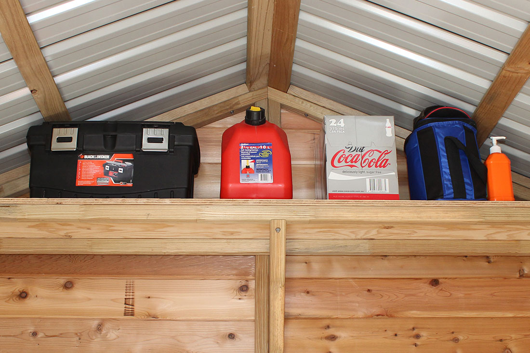
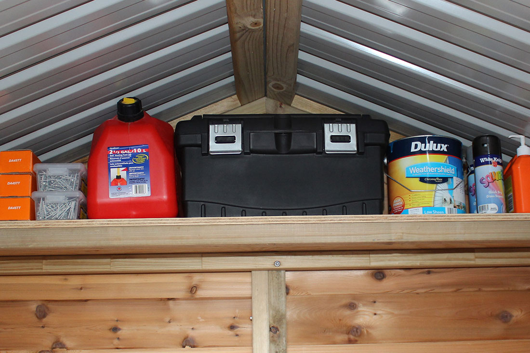
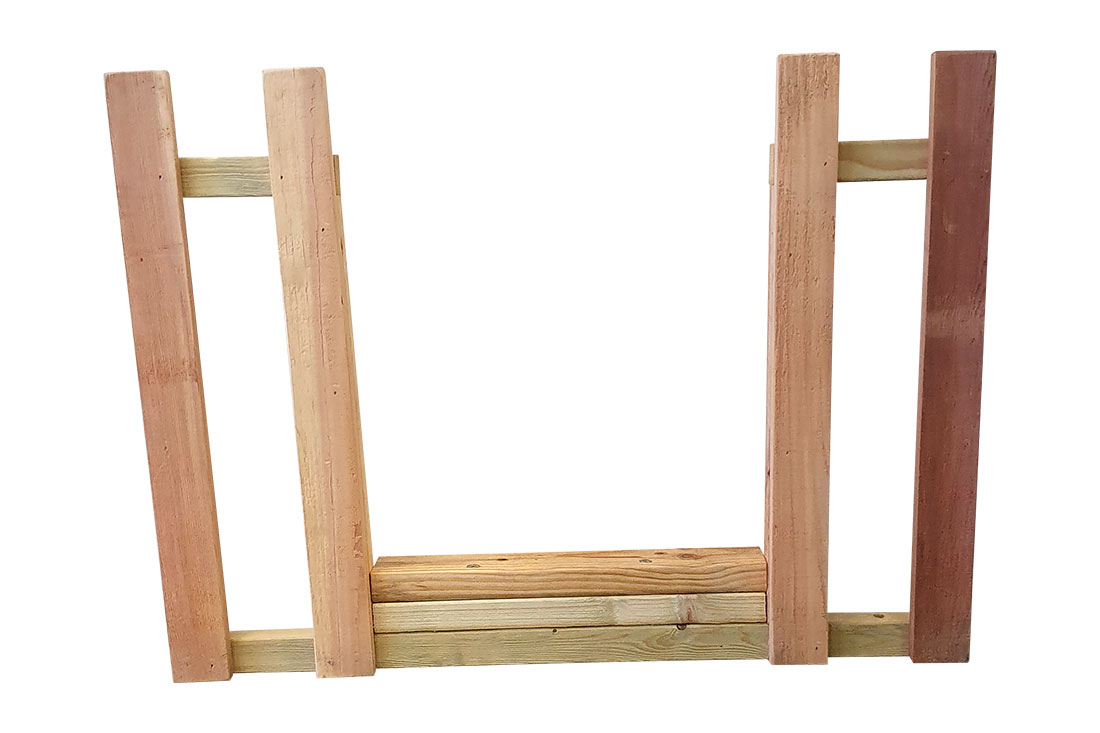 Includes an adjusted railing & ground pegs to make provision for a slide to be attached to the Hideout Tower.
Includes an adjusted railing & ground pegs to make provision for a slide to be attached to the Hideout Tower.