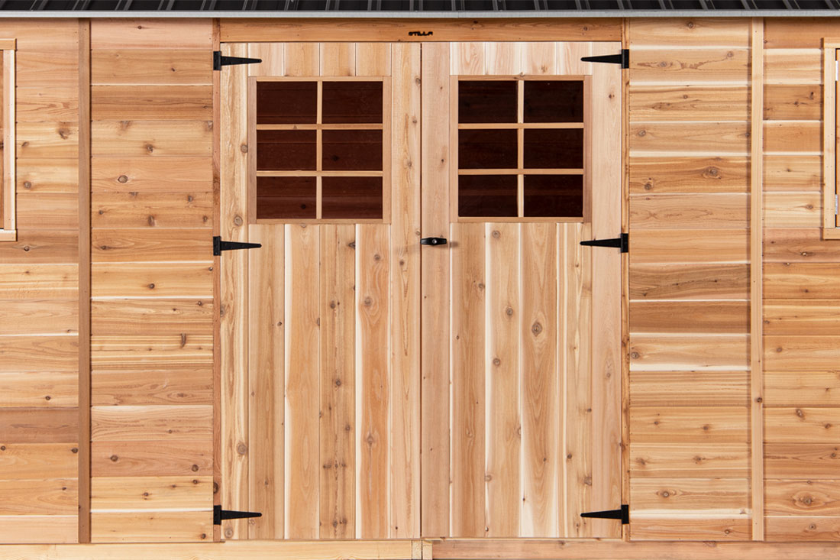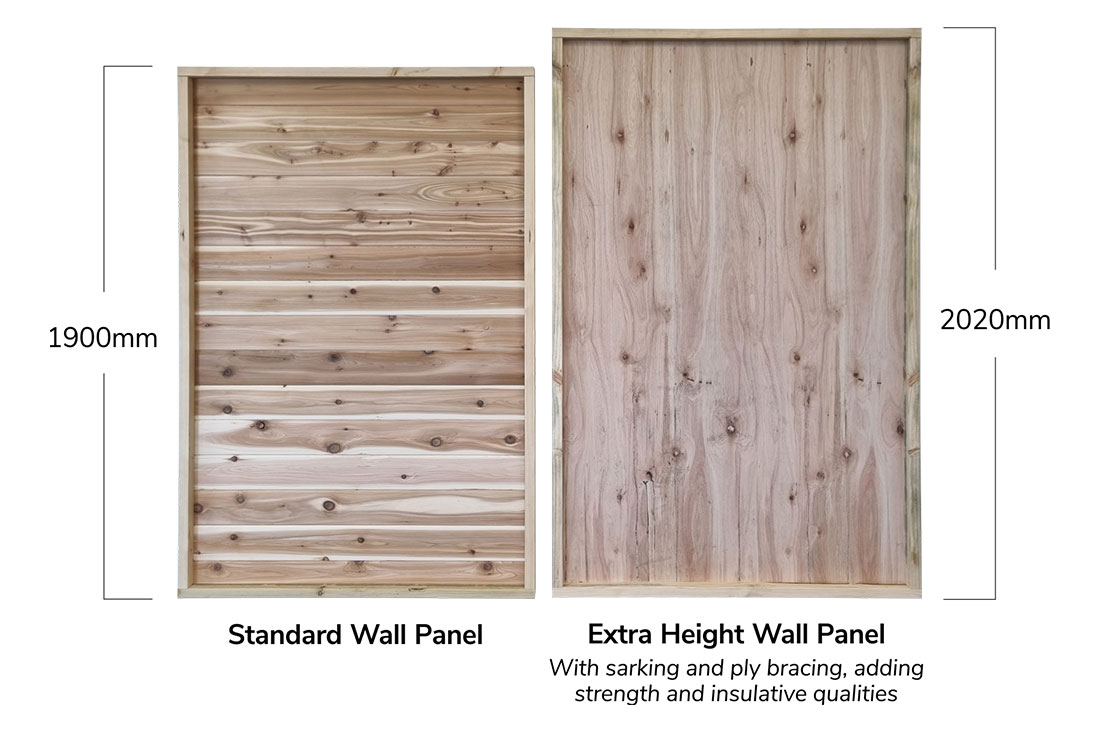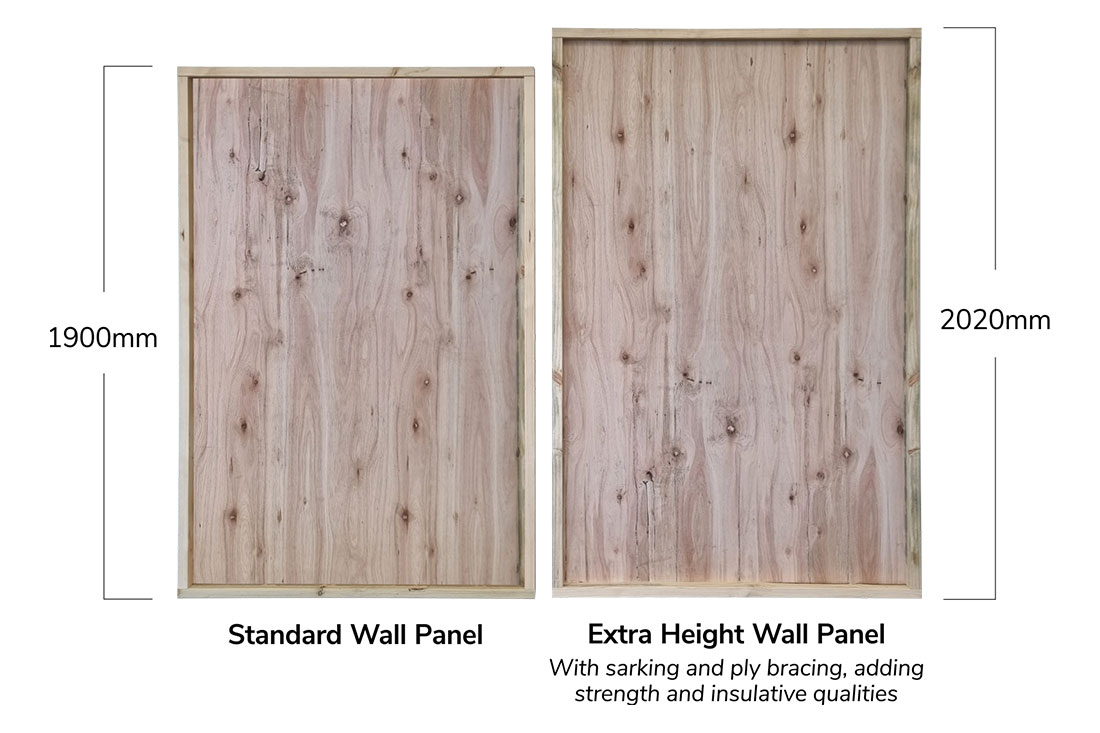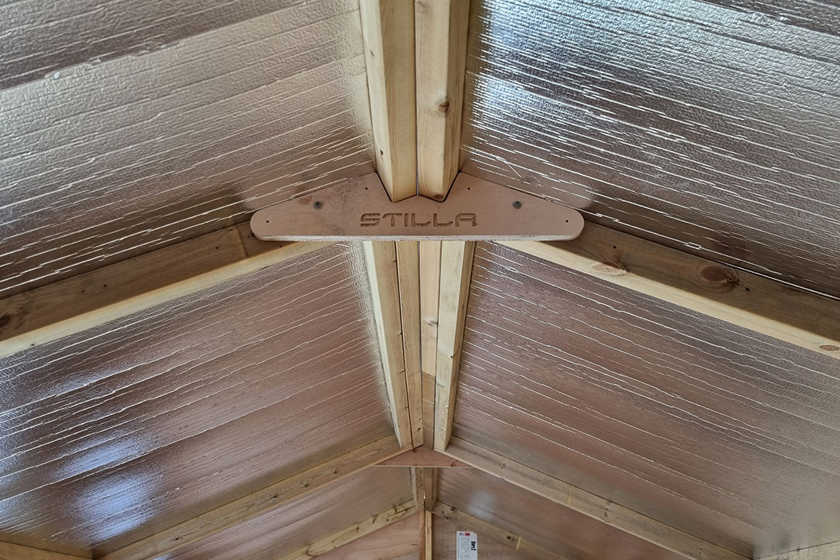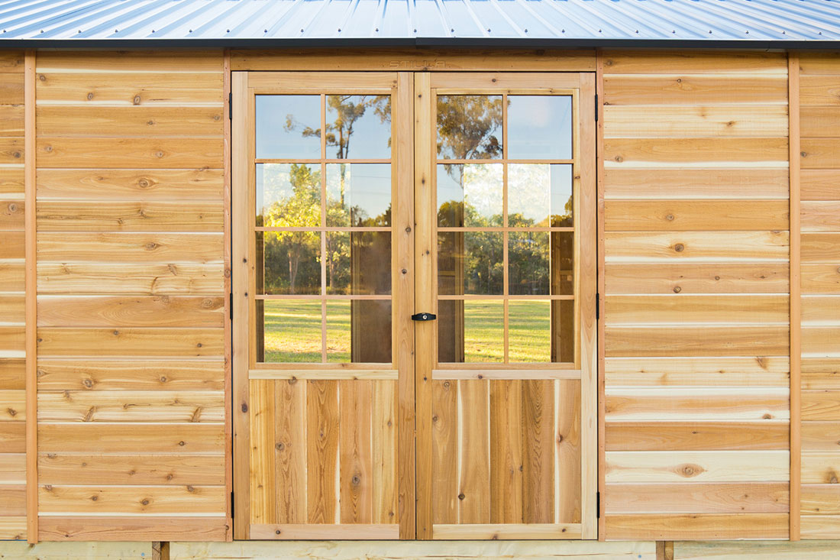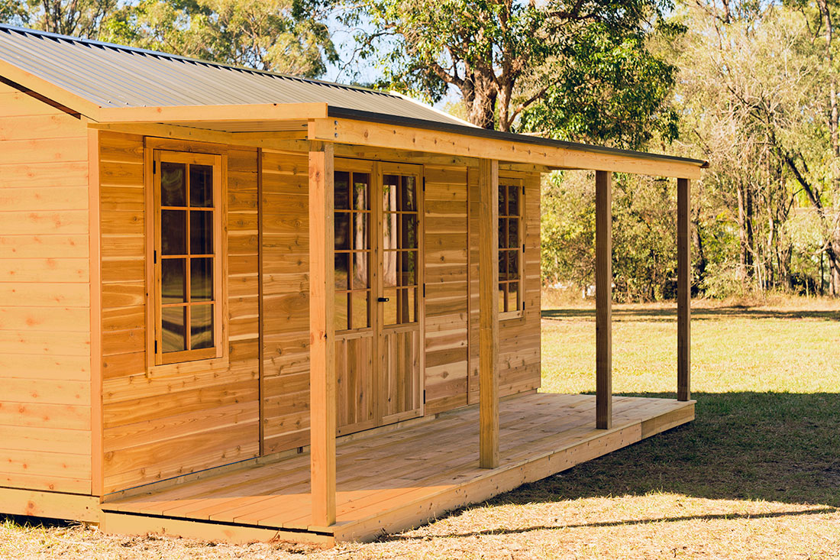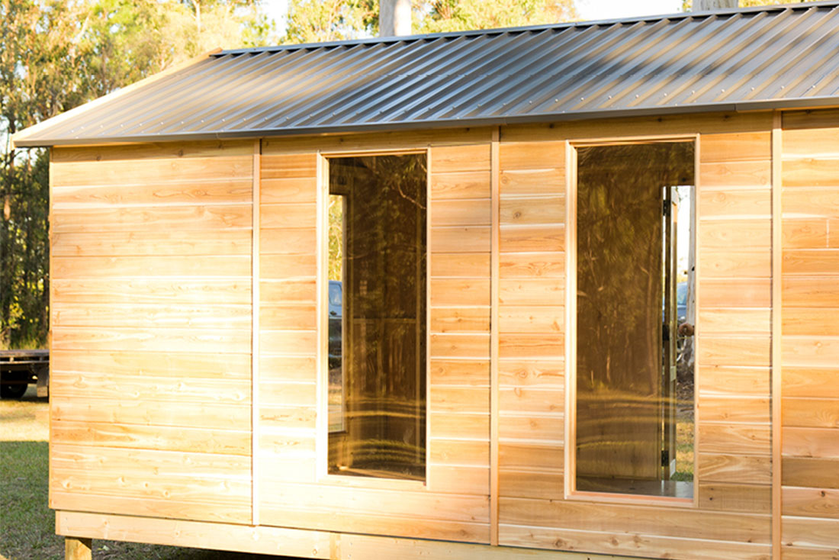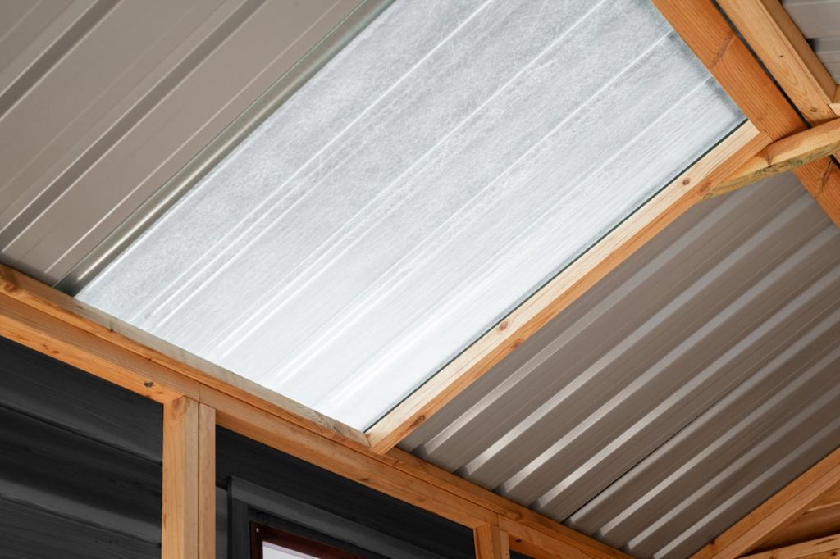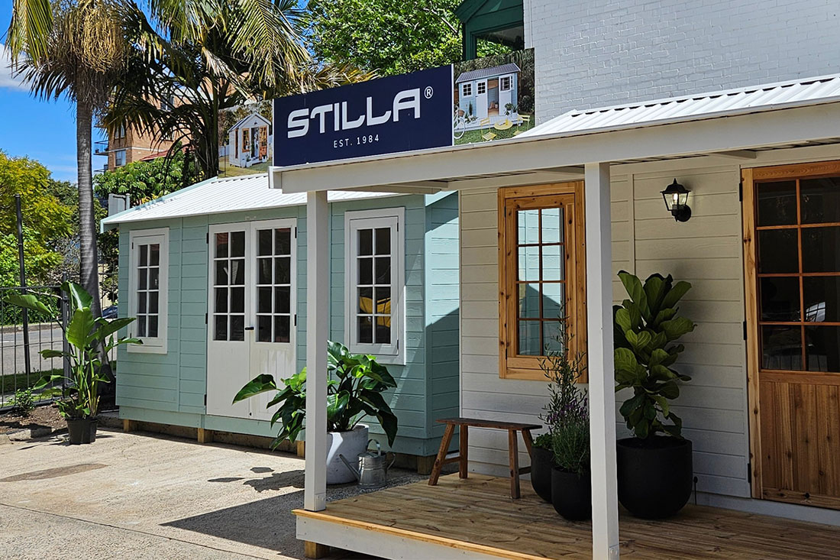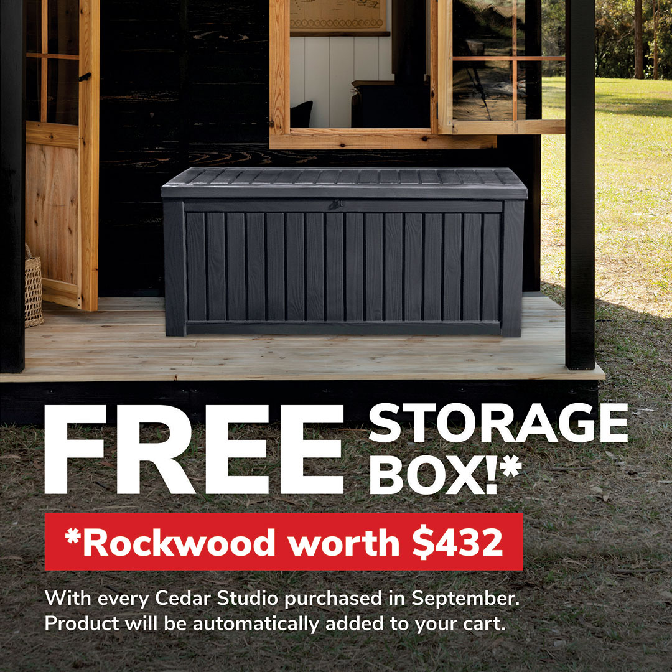Creating A Safe Haven: Dylan's Wish For His Ultimate Space
In the heart of Tasmania, framed by the picturesque backdrop of snow- capped mountains, a specially designed Hampton 16×8 converted into Dylan’s studio has become much more than a mere structure; it stands as a beacon of hope, independence, and joy for young Dylan. Diagnosed with legal blindness secondary to an acquired brain injury from surgery to remove a brain tumour, Dylan’s resilience and spirit have deeply moved countless hearts. This is the story of how Dylan transformed this space into a sanctuary to hang out with his friends. Orchestrated by Make-A-Wish Australia, this transformation embodies the power of community and compassion in granting wishes.
The Genesis of an Idea
For Dylan, the decision to choose the Hampton over any other wish was driven by a yearning for a personal haven where he could enjoy his own company or hang out with friends, all while feeling secure within the proximity of his home and support network. With a specific request for a window framing the majestic mountain view, this space is a gateway to freedom and independence for Dylan.
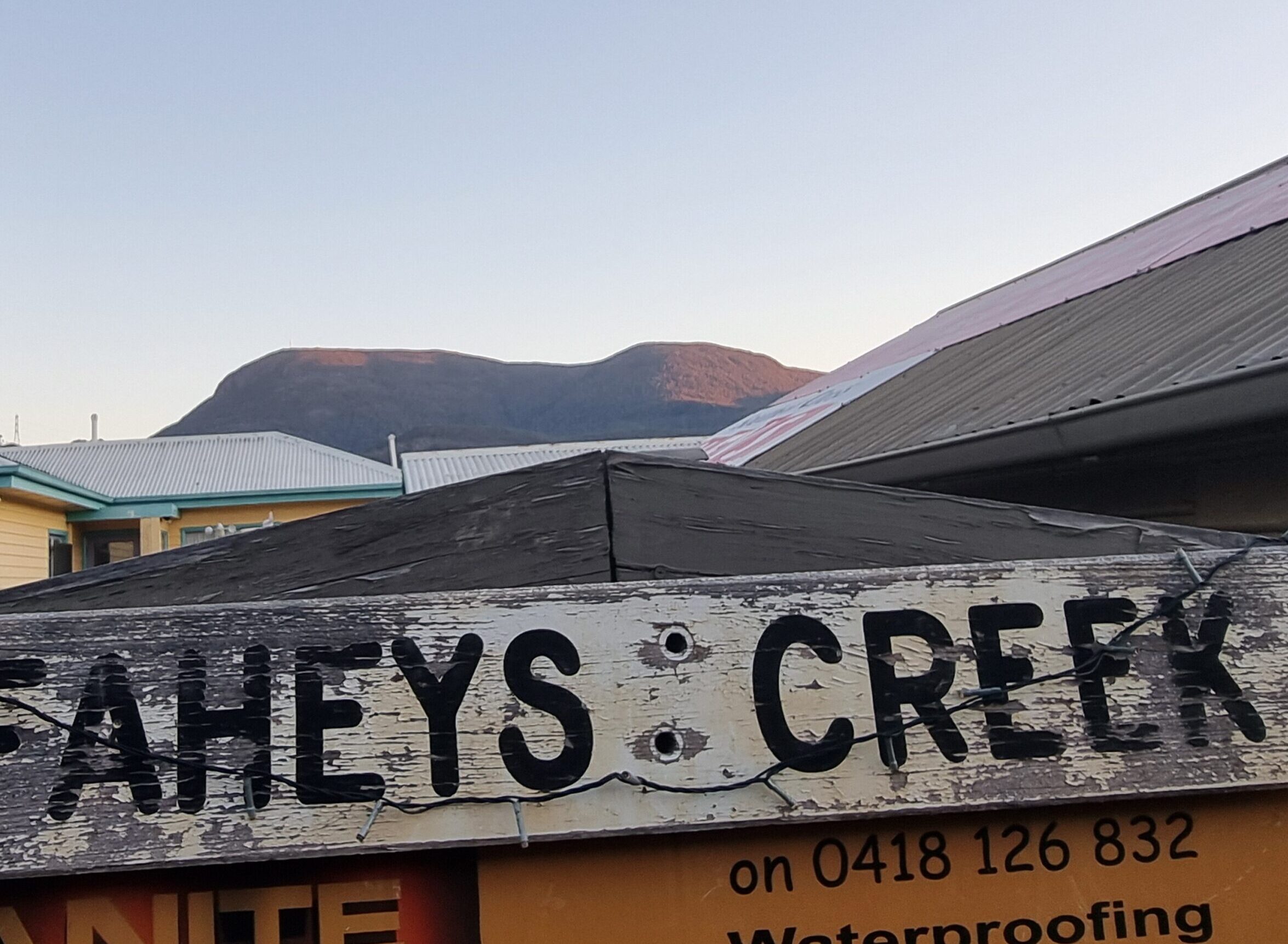
A Sanctuary Realised
Tailored to Dylan’s desires, this space offers a cozy retreat where he can unwind after work, listen to music, or enjoy the company of friends. It’s equipped with a couch, bean bag, dart board, and lockers for storage — the latter being a unique addition, spray-painted by his mates, adding a personal touch to the interior design.
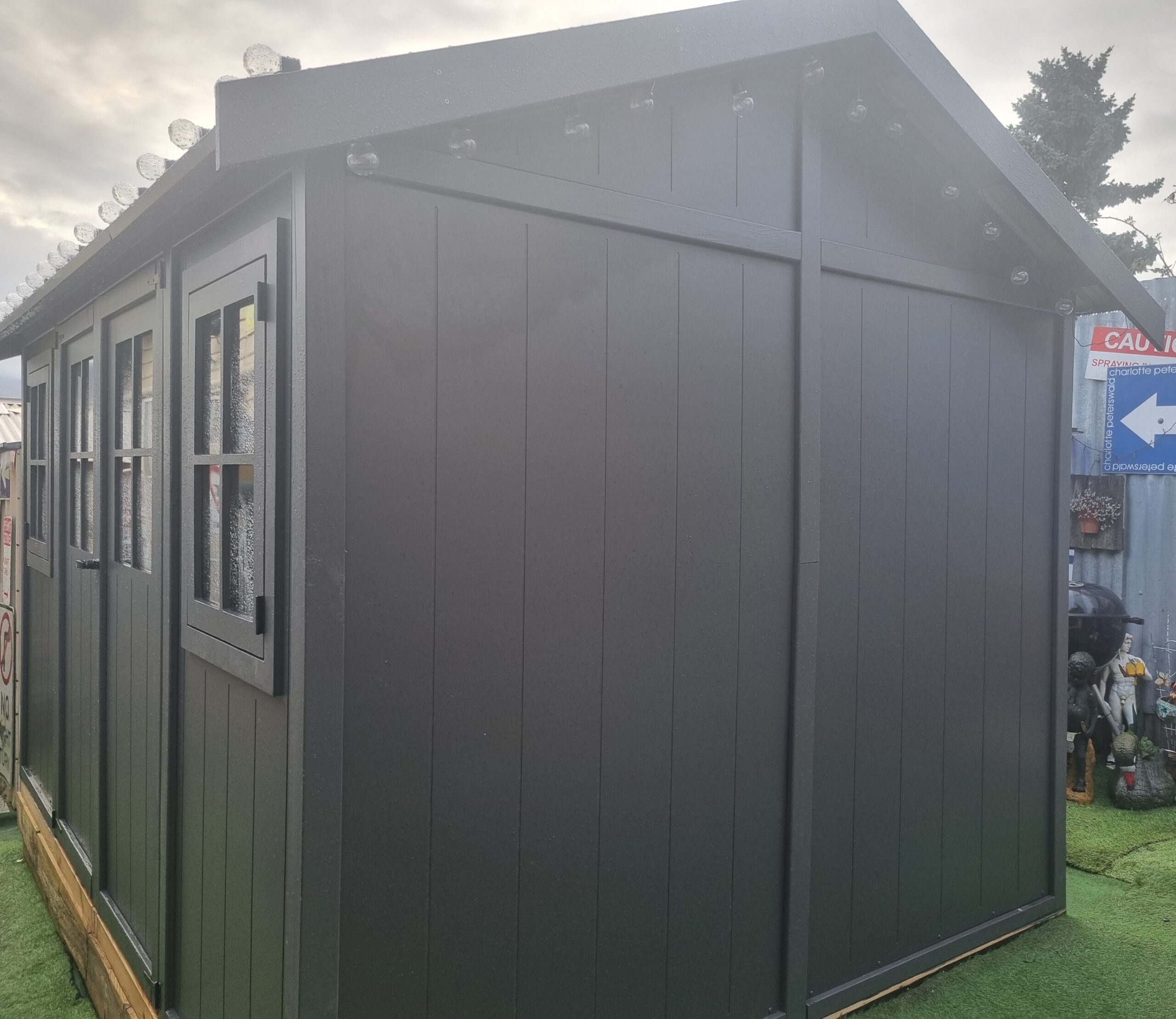
Community Spirit
Dylan’s journey and the creation of this space became a community project, a testament to the spirit of collaboration and kindness. From gifts like the dart board and bean bag given by his Make-A-Wish volunteers, to the anticipated addition of paint to brighten the interior further, each step brought Dylan’s vision closer to reality.
“Dylan is super happy and next on the list is paint! Thank you so very much for being part of something so special for my son. Thank you just doesn’t seem enough. The builders and whole team were fantastic.” – Rachel (Dylan’s Mum)
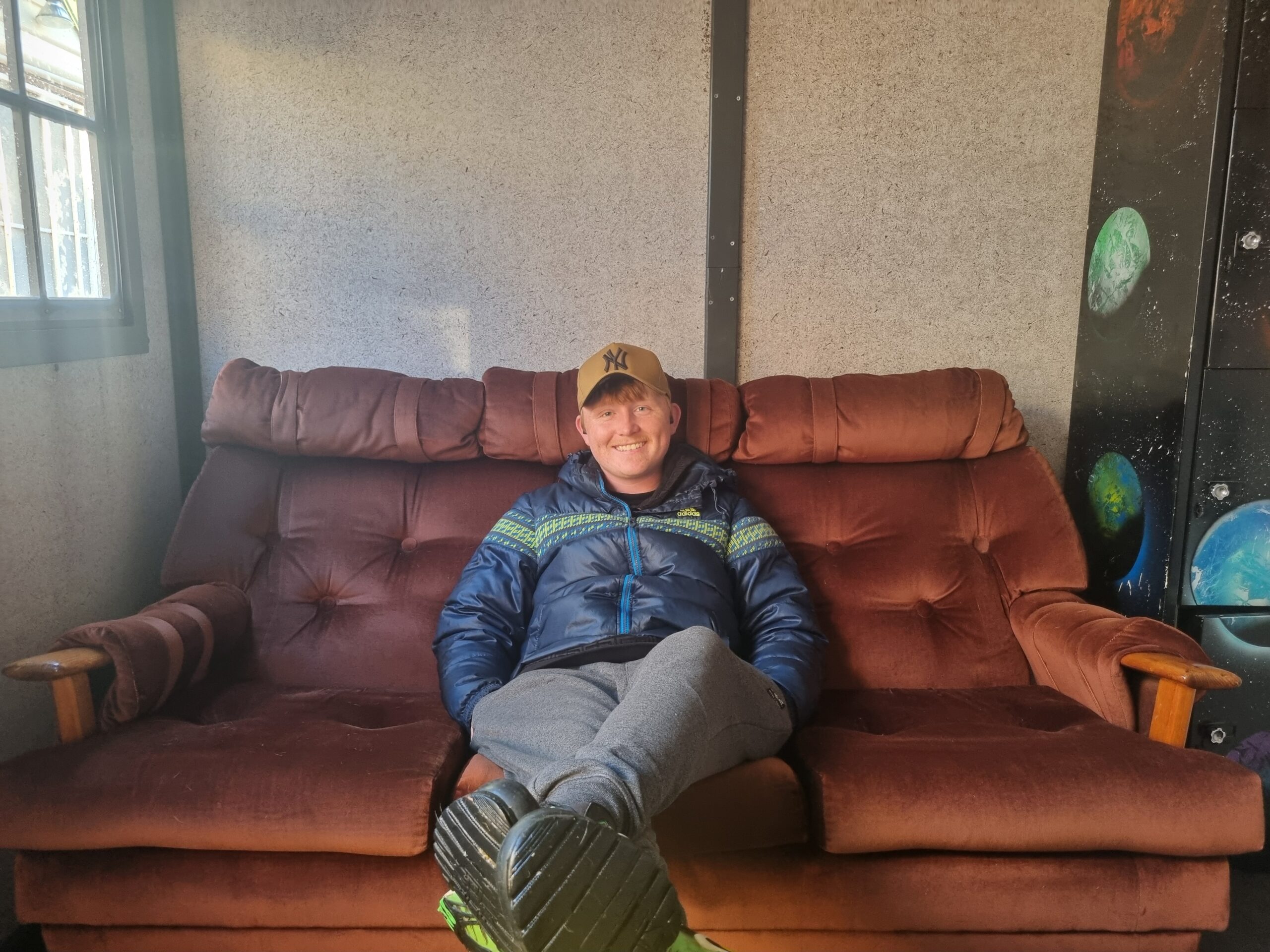
A Vision Beyond Sight
The essence of Dylan’s studio lies not just in its physicality but in what it represents: resilience in the face of adversity, the importance of community support, and the undeniable spirit of a young man navigating his journey with grace and courage. His new space is a tangible manifestation of hope, a safe haven where he can forge memories, grow, and above all, be himself, unbounded.
As the seasons change and the Tasmanian weather shifts, Dylan’s space remains a constant − a place of warmth, laughter, and solace. Stilla and everyone involved laid the groundwork for Dylan’s continued journey, providing a safe and memorable environment where he can now create lasting moments with his family and friends.
In sharing Dylan’s story, we are reminded of the power of community, the strength found in facing challenges, and the remarkable resilience of the human spirit. Together, we celebrate Dylan and the creation of his dream haven, a sanctuary where he can safely cherish the view, the people, and the moments that mean the most.
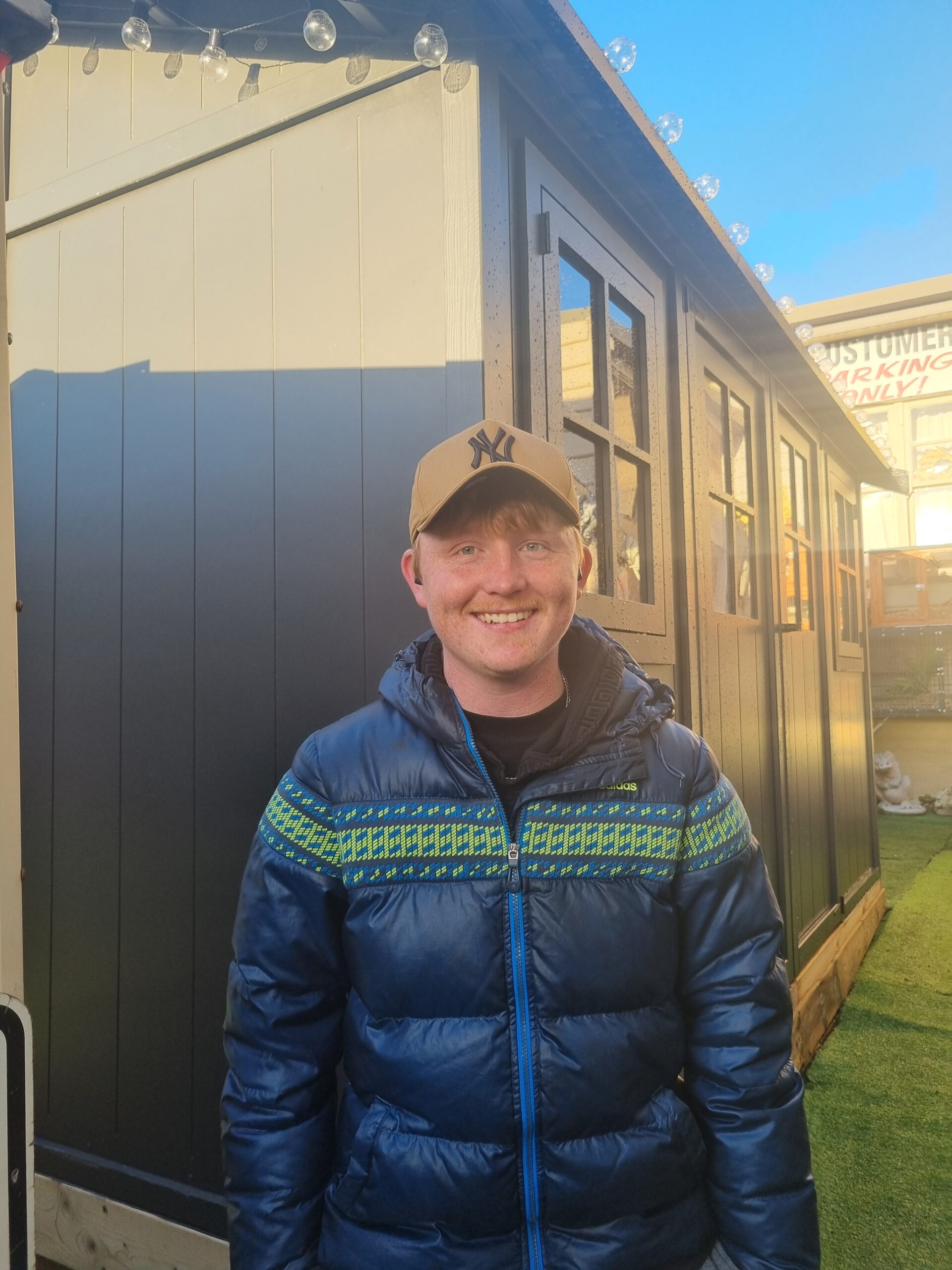
Inspired by Dylan’s journey? Imagine crafting your own personal haven—a space designed perfectly for your needs. Whether it’s a home office, hobby room, or a serene retreat, reach out today to explore how we can bring your dream to life.


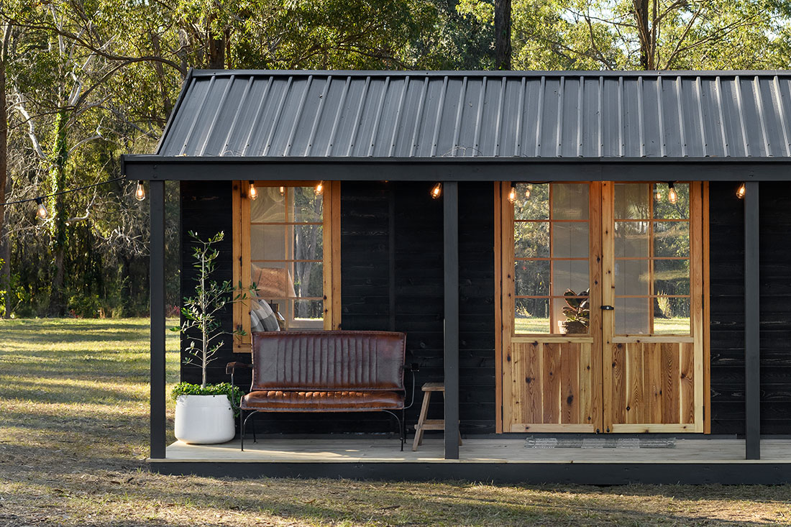
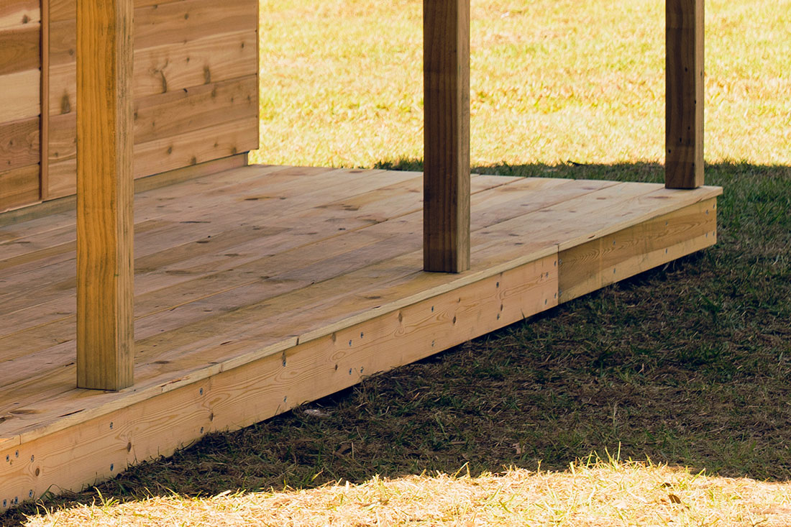
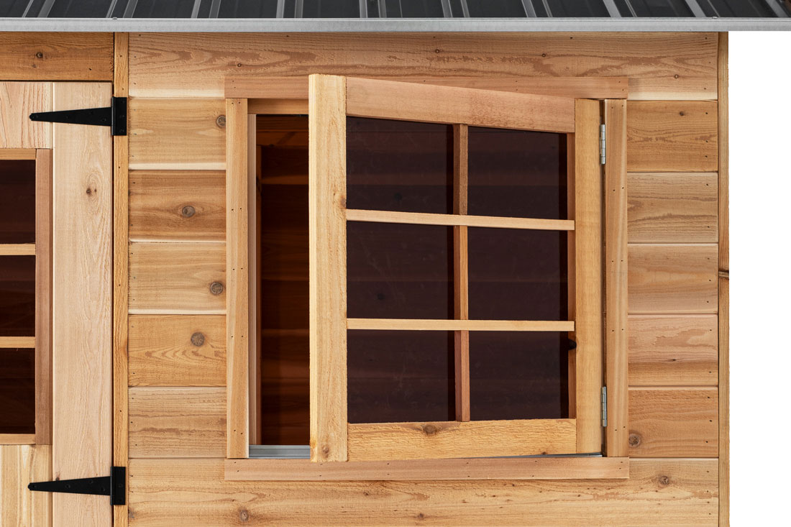
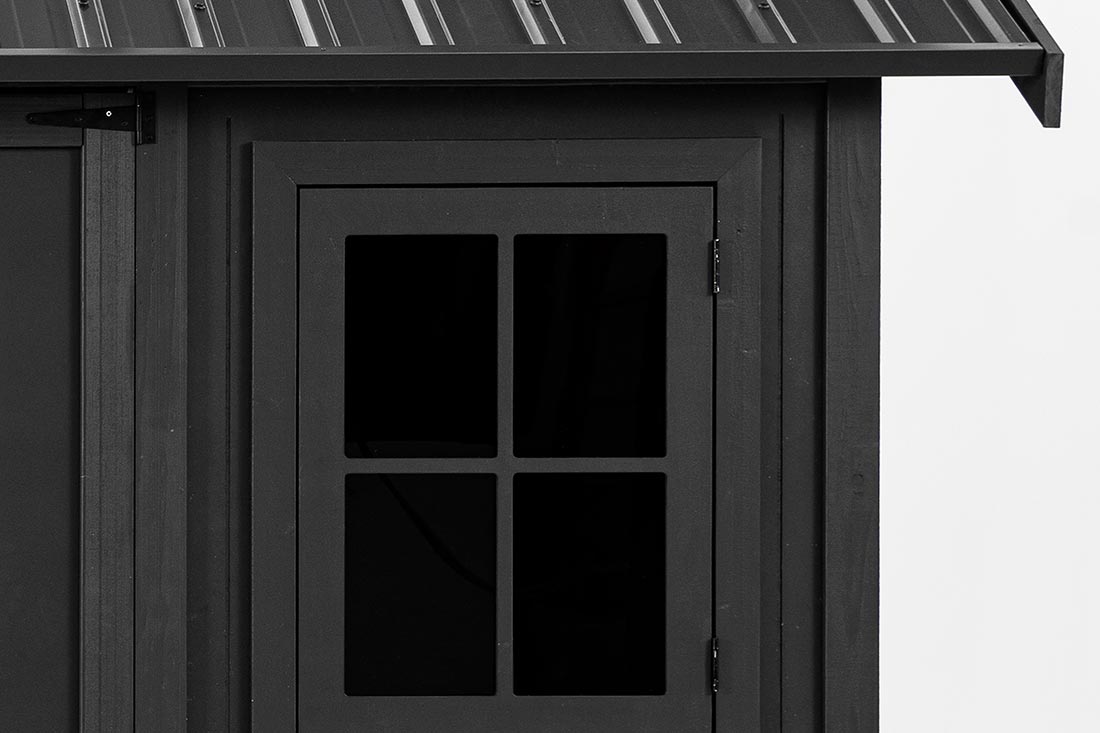
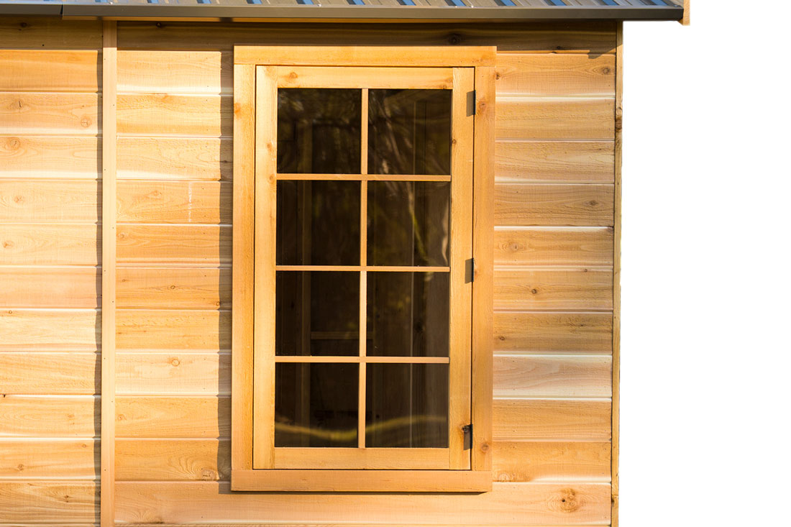
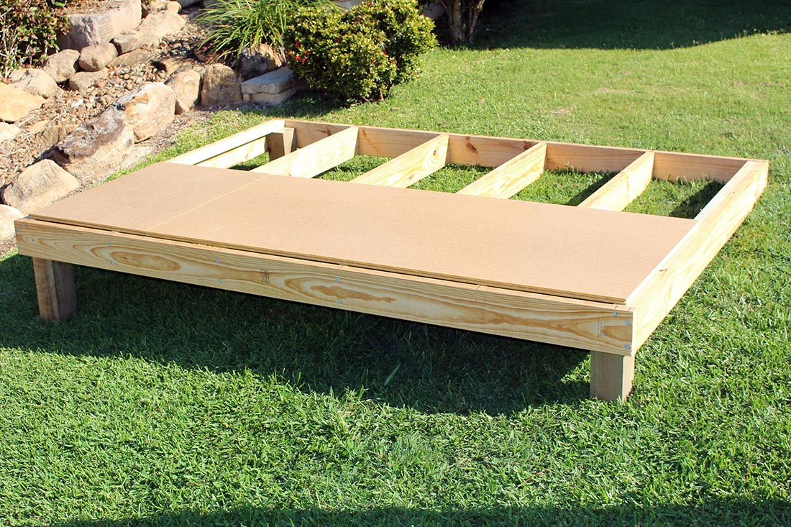
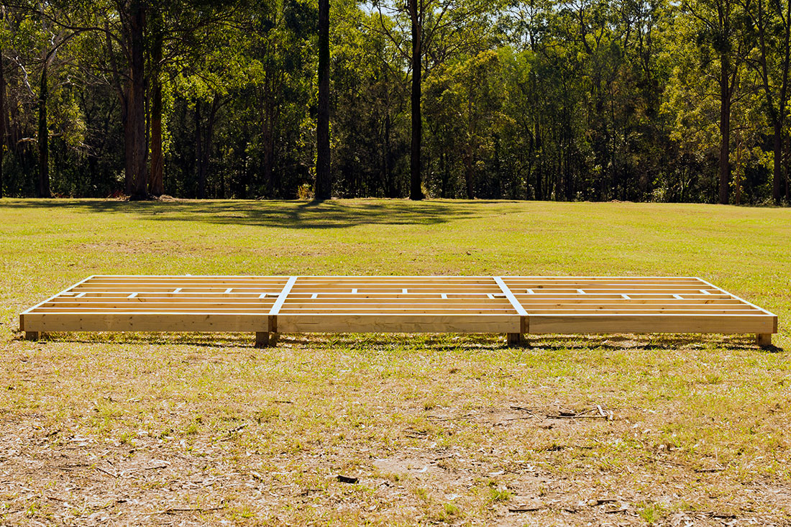
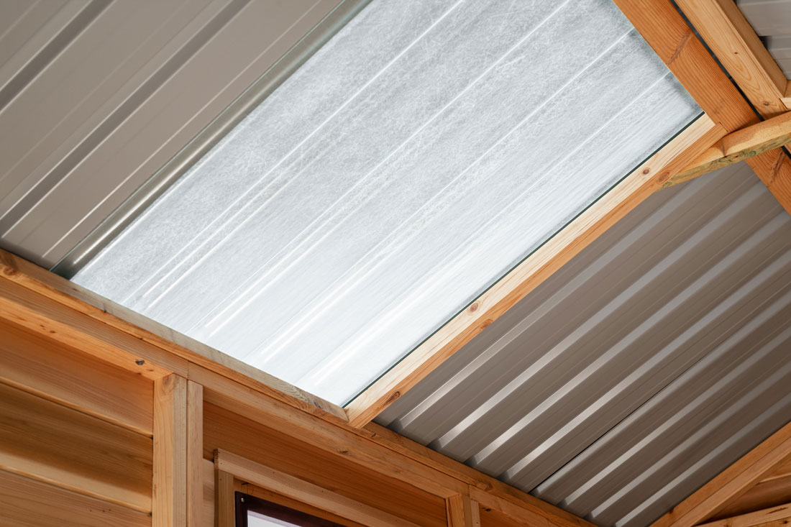
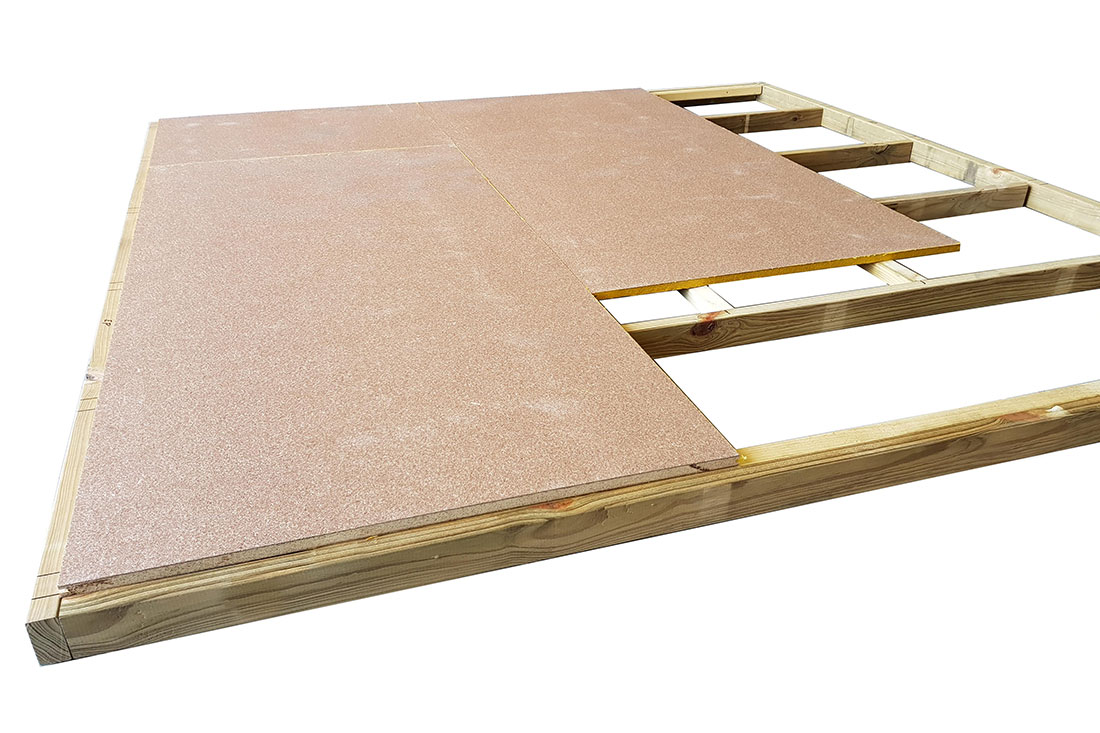
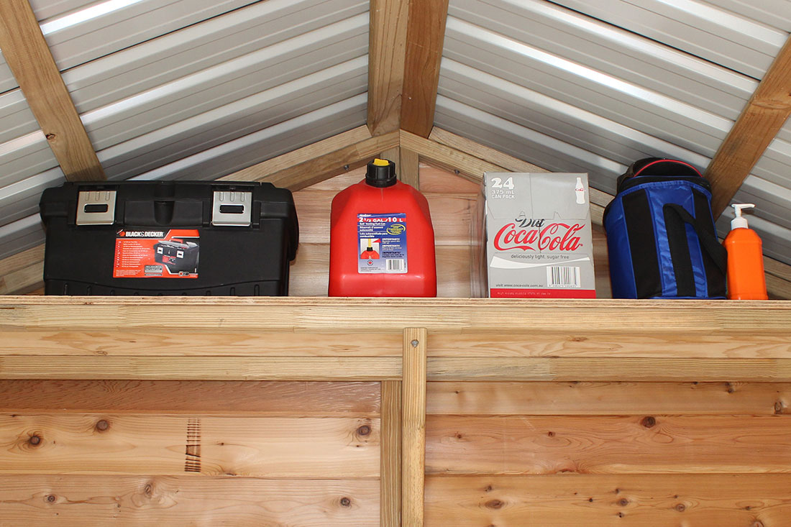
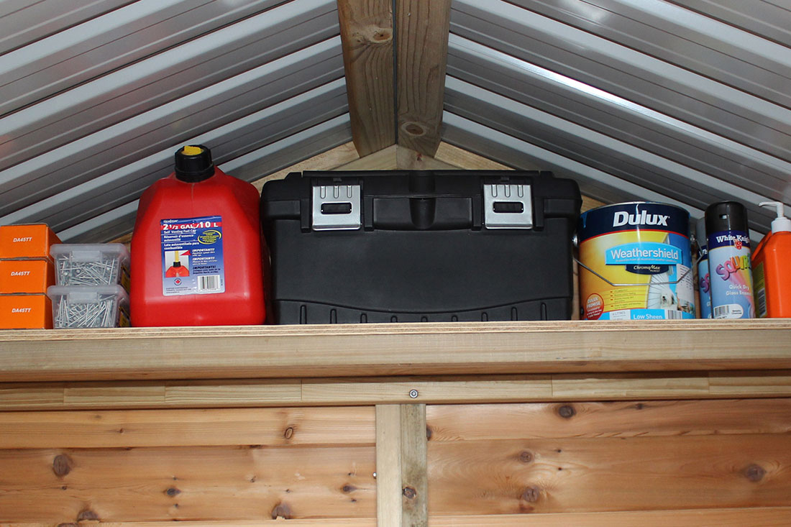
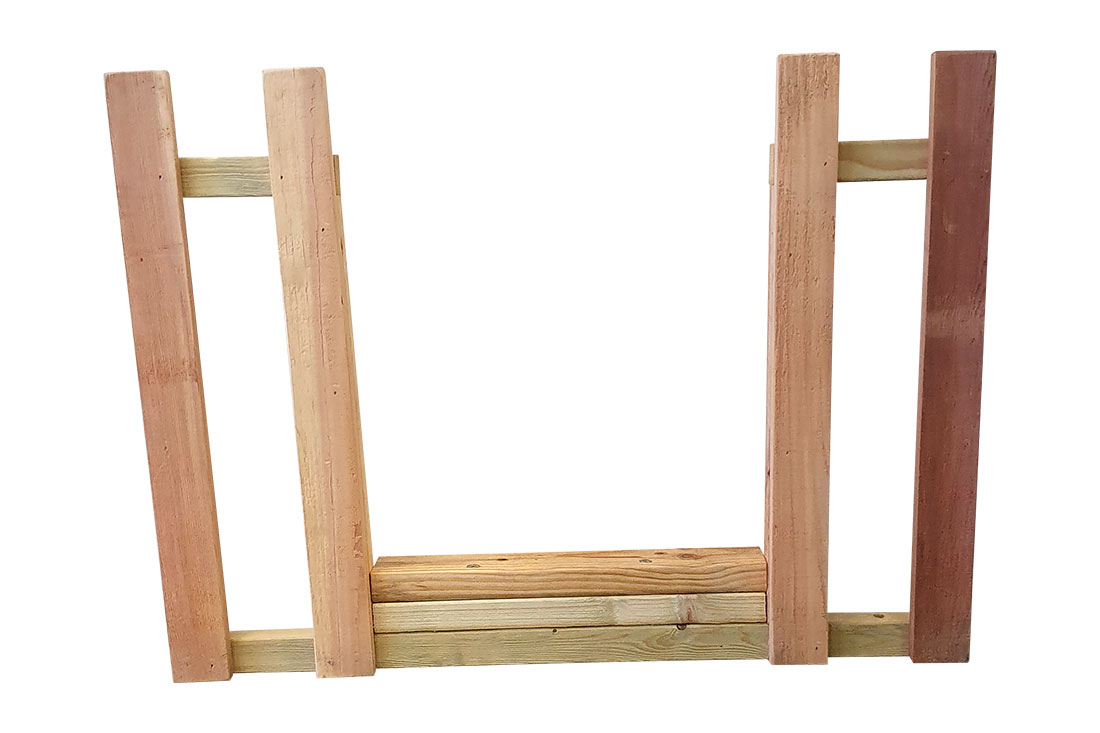 Includes an adjusted railing & ground pegs to make provision for a slide to be attached to the Hideout Tower.
Includes an adjusted railing & ground pegs to make provision for a slide to be attached to the Hideout Tower.