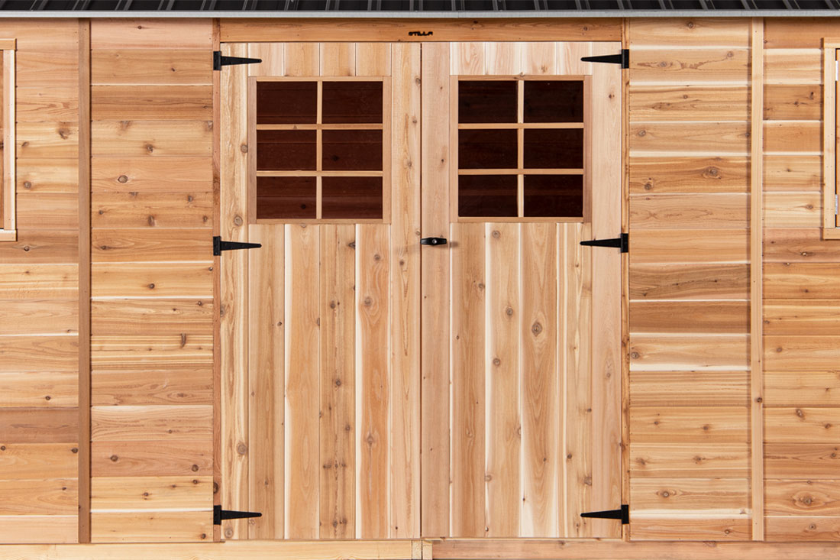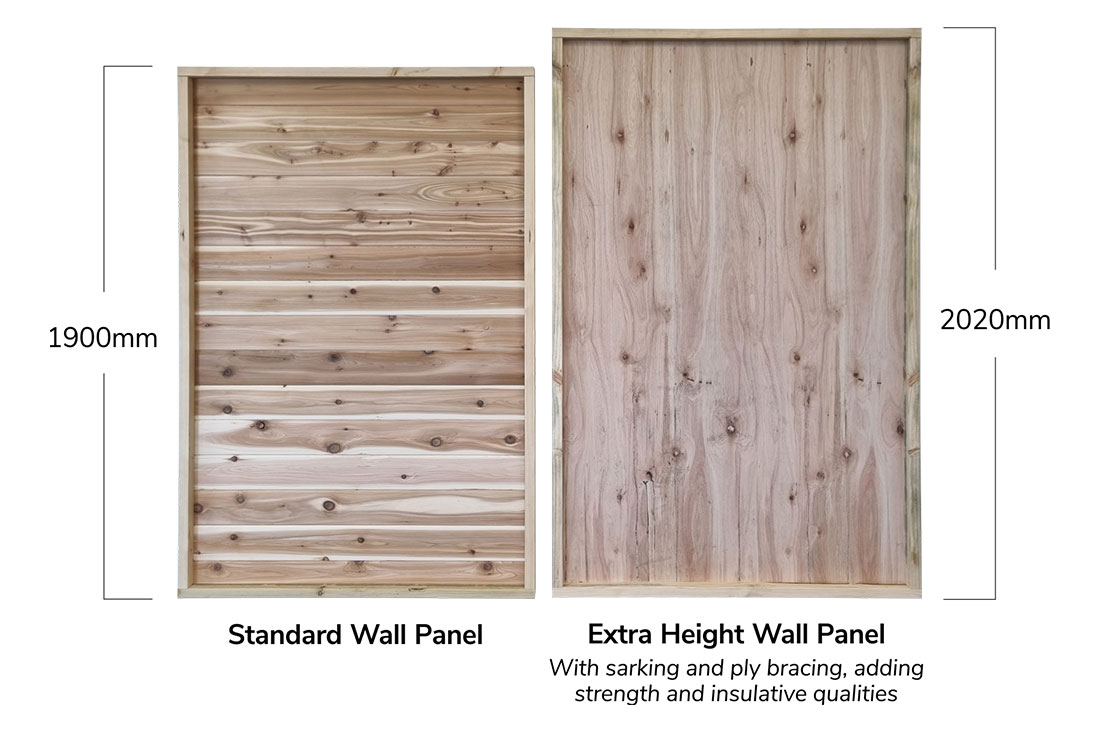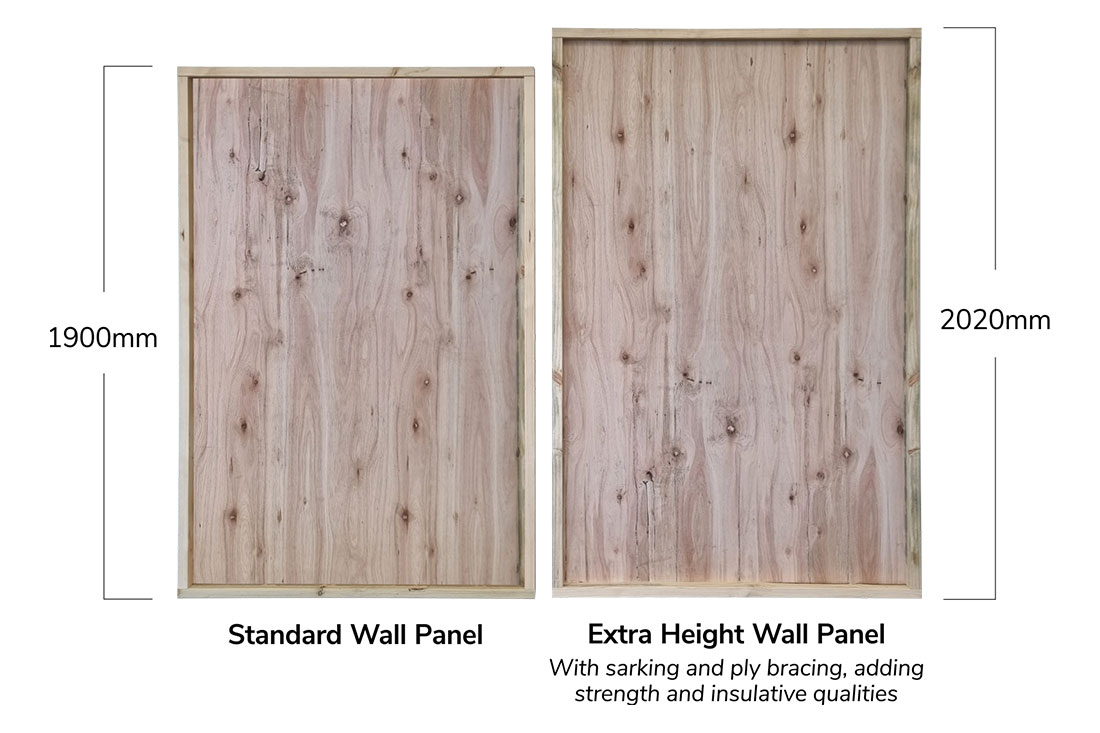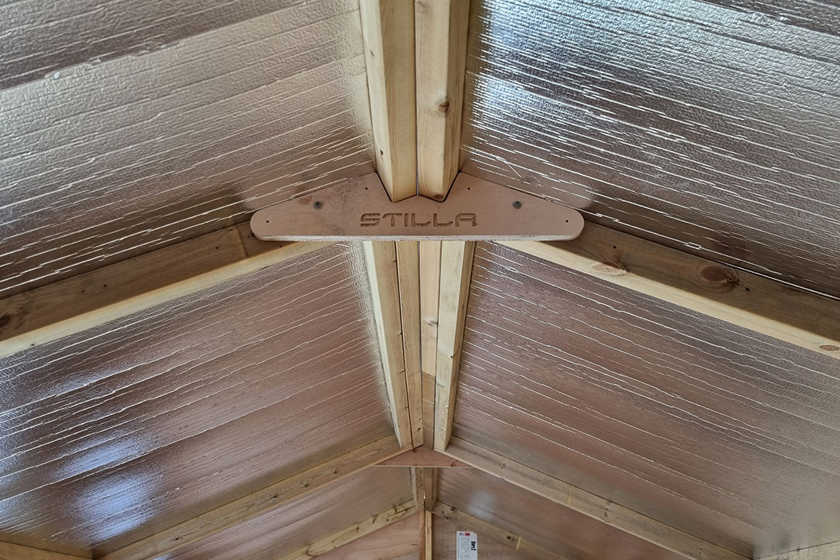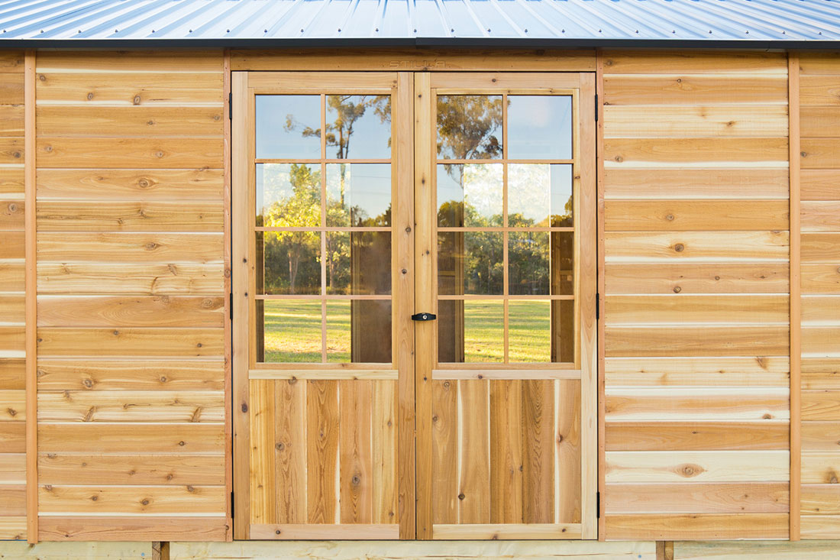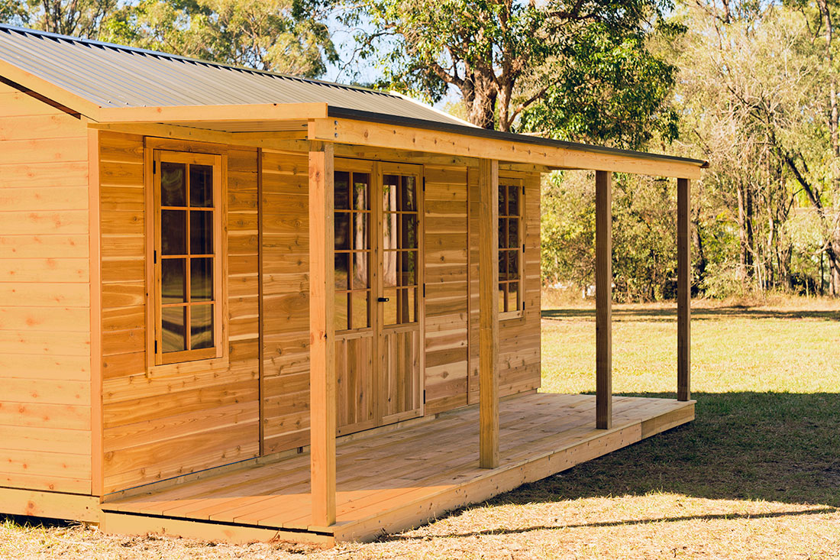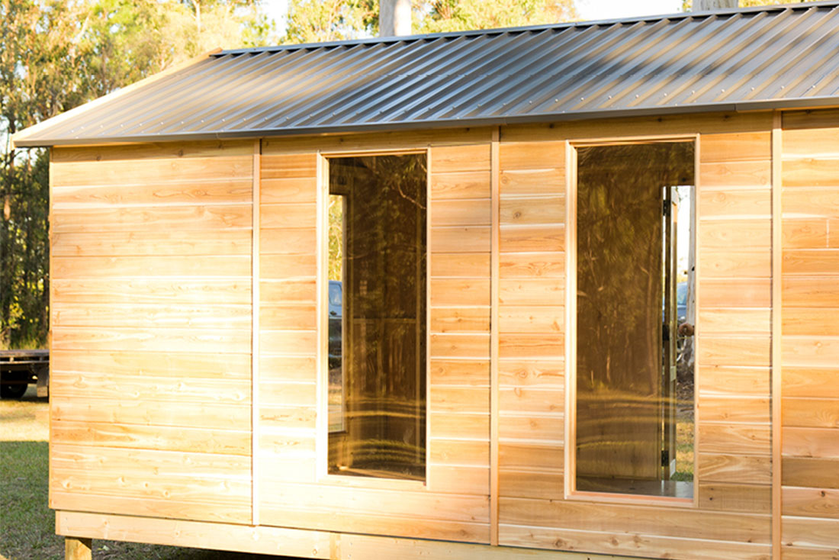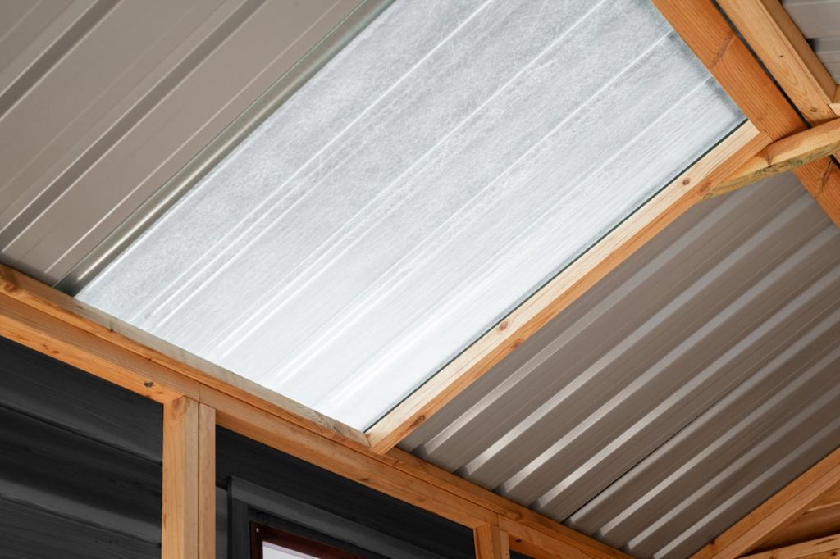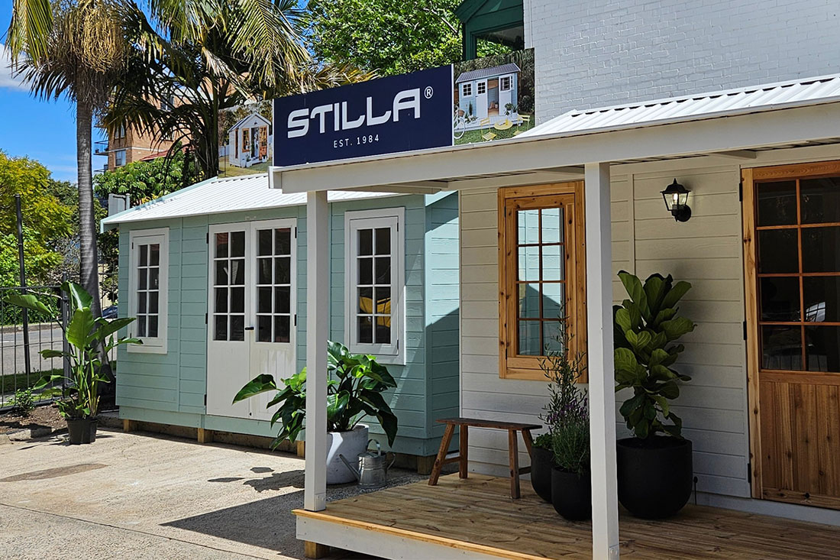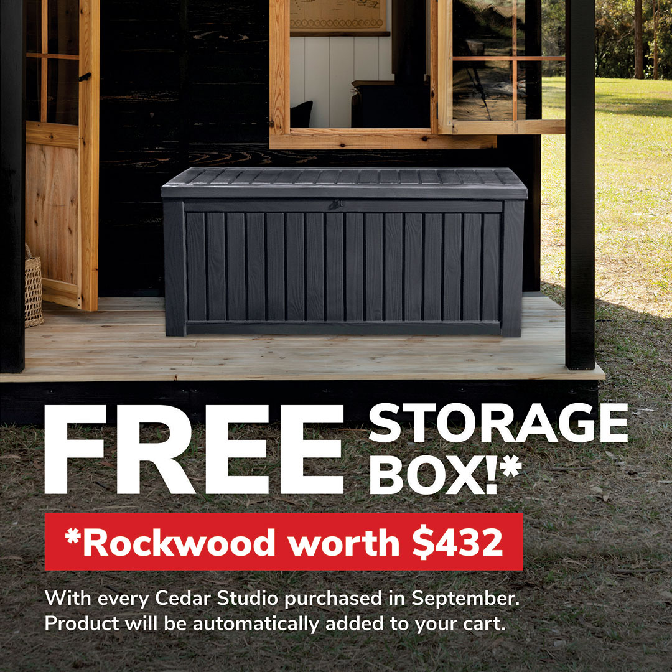Discovering the Perfect Shed: Jim's Journey with a Stilla Peppertree Cedar Studio Garden Shed
Nestled in the picturesque region of Woodend, Jim found himself amidst the renovation of a charming 1980s home with a need for additional space. A specific area designed not only for everyday storage but for accommodating his and his spouse’s shared passion for gardening and beekeeping. That’s where the Peppertree Cedar Studio came into the frame — a beautifully designed shed that seamlessly combines functionality with aesthetic appeal.
The Peppertree Cedar Studio: More Than Just a Shed
When asked what resides in his shed, Jim’s response encapsulates the essence of their sustainable lifestyle: “My gardening and beekeeping gear.” This gardening and beekeeping sanctuary was conceived out of the need for an accommodating space while they were renovating their house. Their love for propagating vegetables and harvesting honey found a perfect home in the Peppertree Cedar Studio.
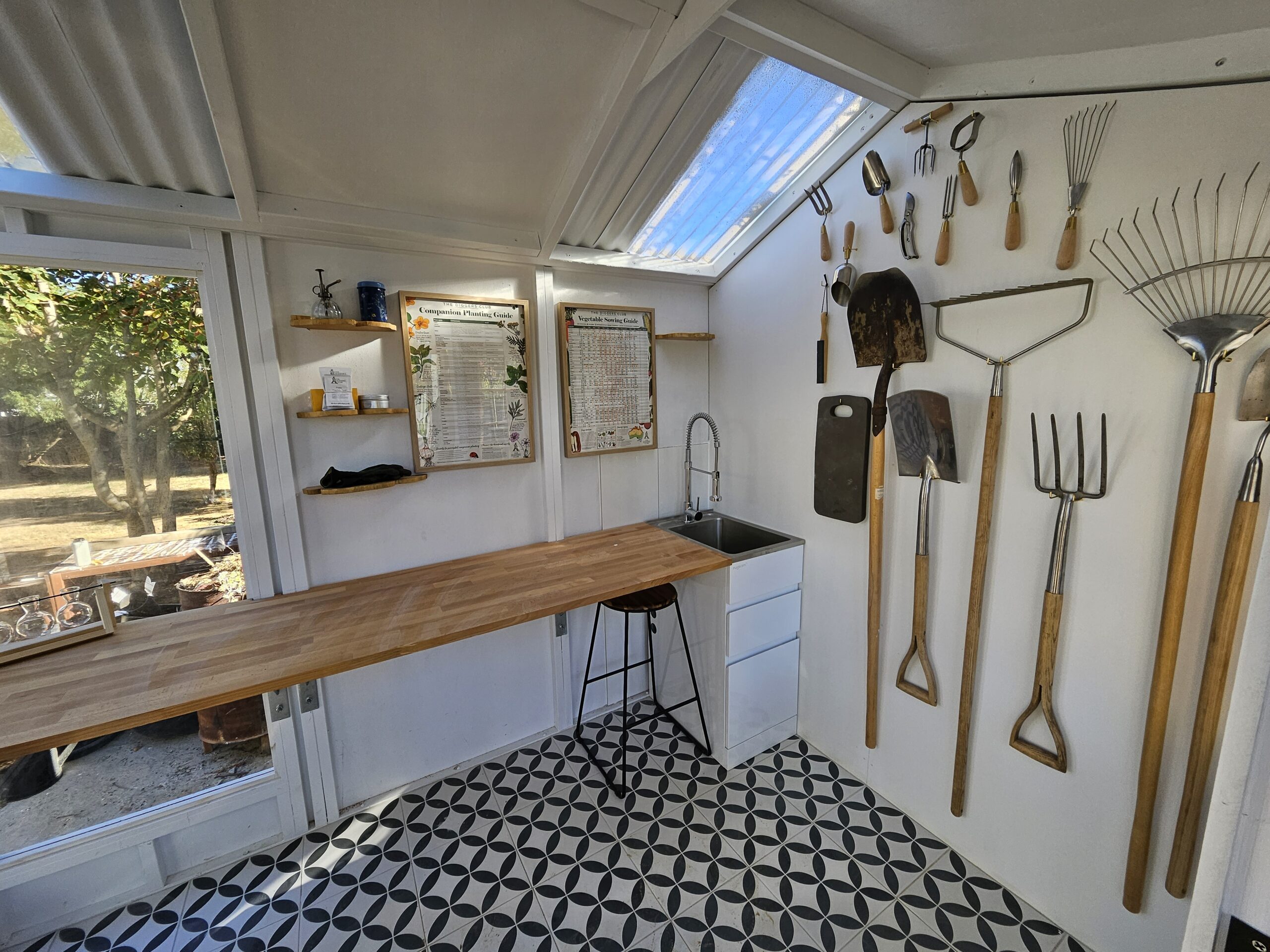
Why Stilla?
When it came to choosing the perfect shed, Stilla stood out for its harmonious blend of appearance and simplicity of assembly. Jim noted, “They looked great and so easy to put together”—a testament to Stilla’s reputation for providing practical, stylish shed solutions.
Timber Over Steel/Tin
In keeping with the sustainable ideals, Jim’s choice for timber over steel or tin resonated with his aspiration for a natural vibe. It wasn’t just the better-looking choice, but also acted as a seamless extension to their weatherboard house. This eco-thoughtfully designed structure shows their commitment towards living harmoniously with nature.
A Space to Love
Jim’s love for his shed encompasses the freedom to customise it to his needs, how it caters to his height, and its natural appearance. His journey from identifying a need for extra space to finding the perfect solution in the form of the Peppertree Cedar Studio has been an amplification of his sustainable lifestyle.
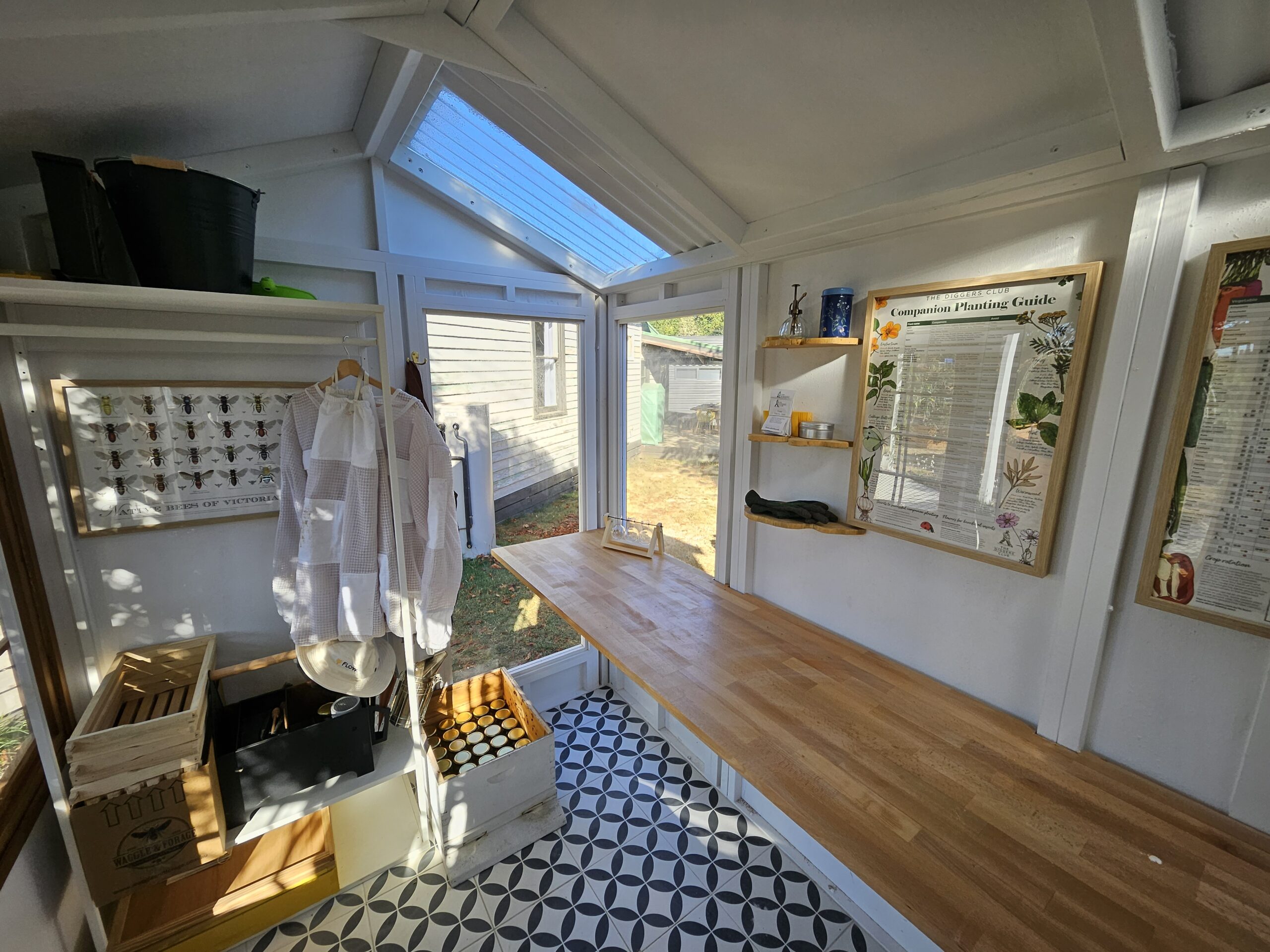
Sharing Their Journey
Follow the sustainable living initiatives of Jim on his Instagram account @coachjimcocks.
Jim’s tale is more than just finding the right shed; it’s about creating a space that resonates with his values and lifestyle. His Stilla Cedar Shed is not merely a structure; it is a reflection of a deep-seated respect for nature interwoven with a sustainable lifestyle.


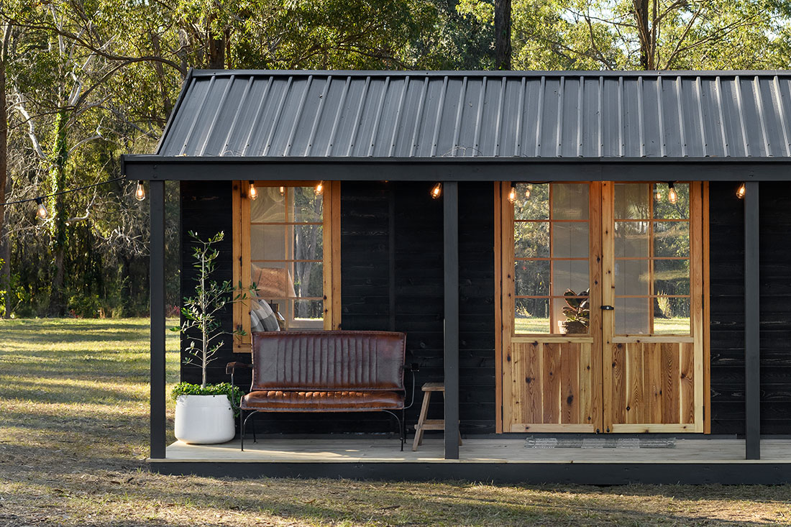
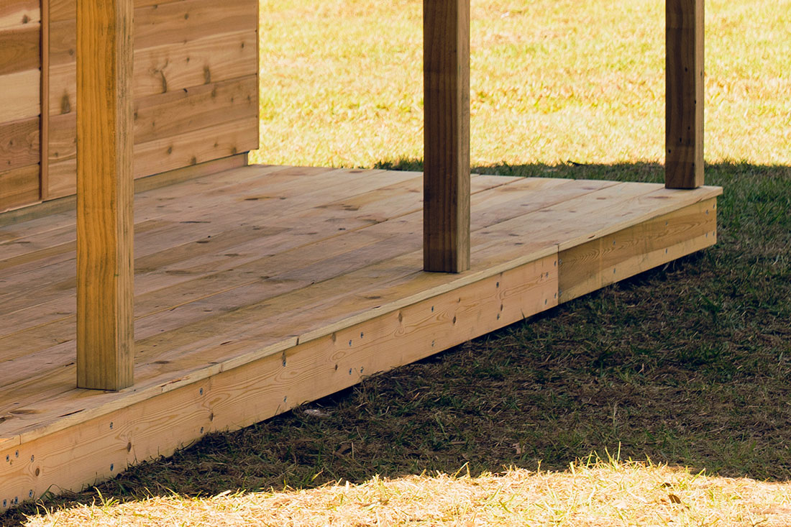
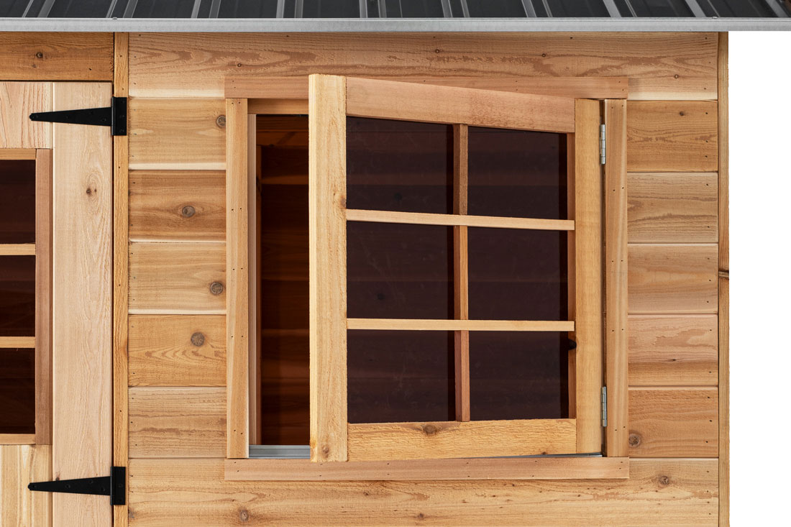
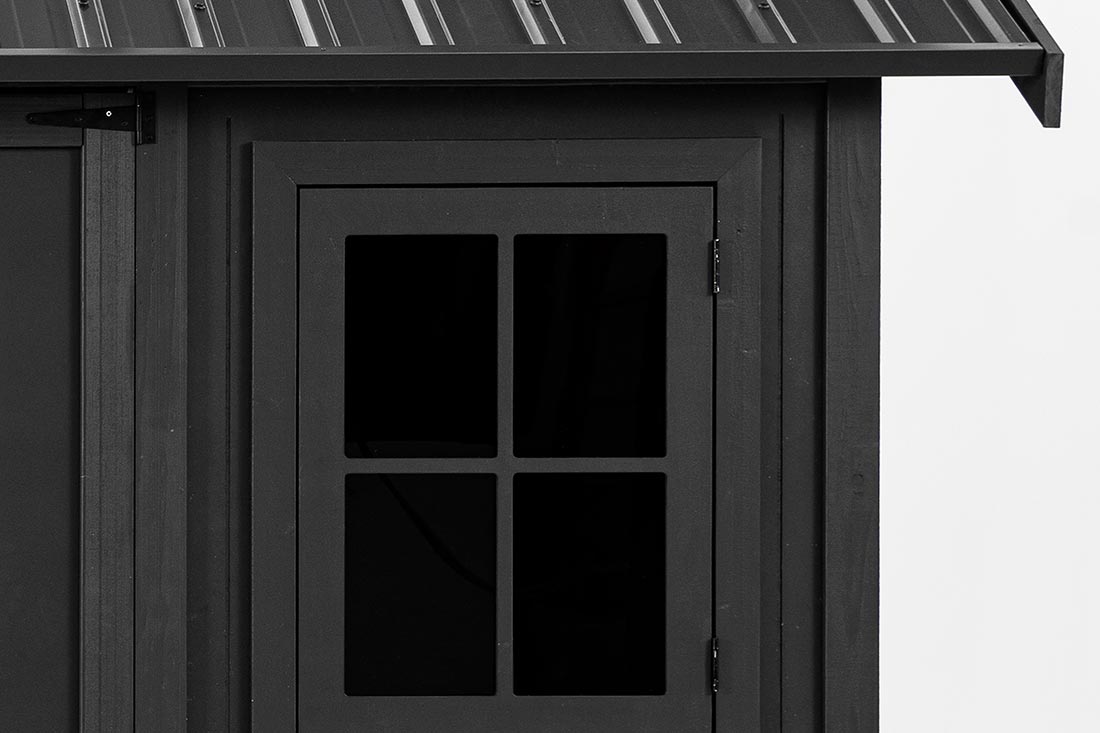
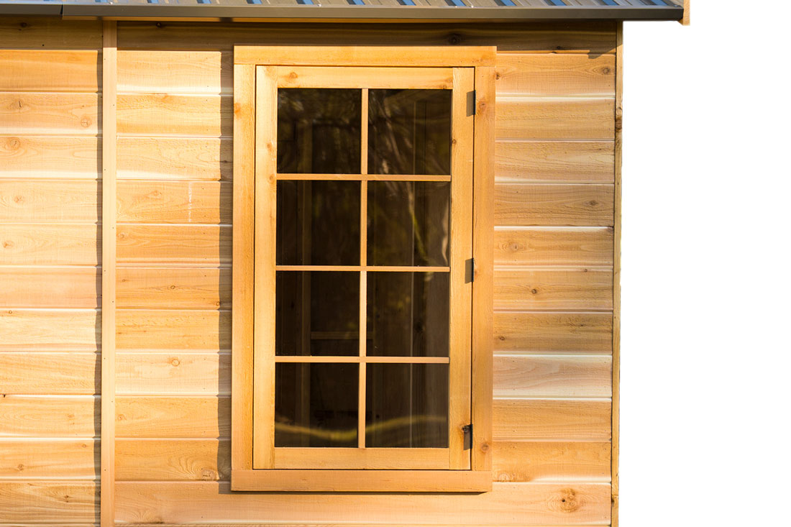
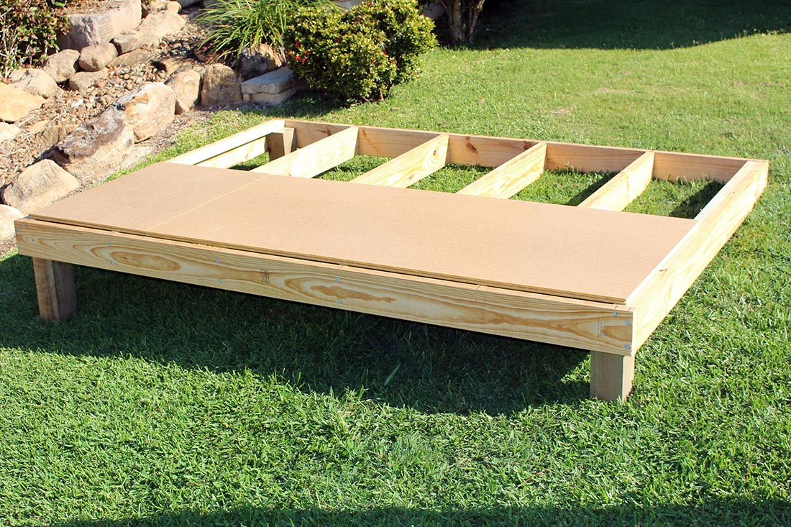
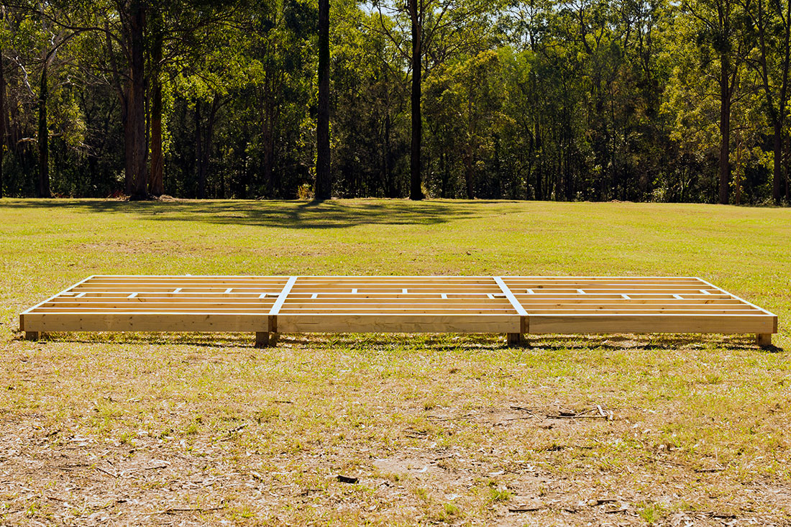
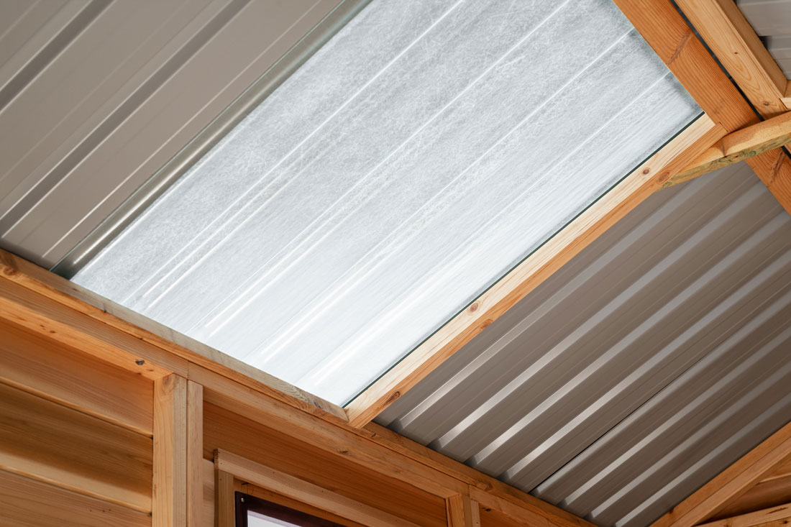
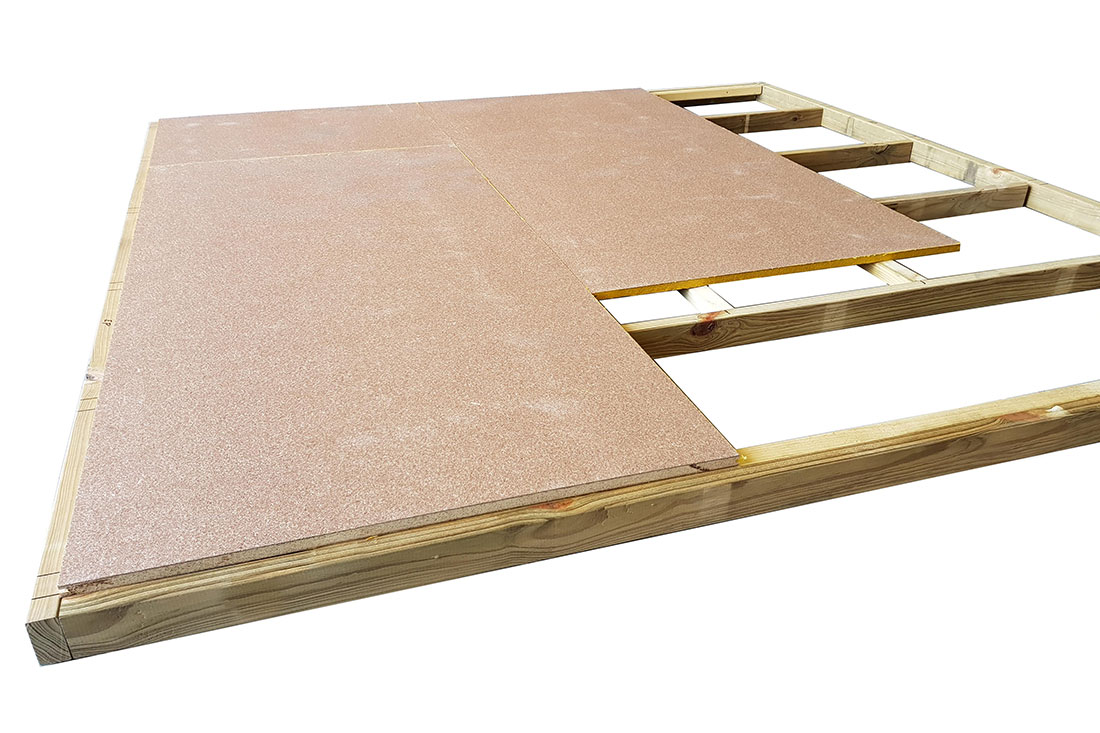
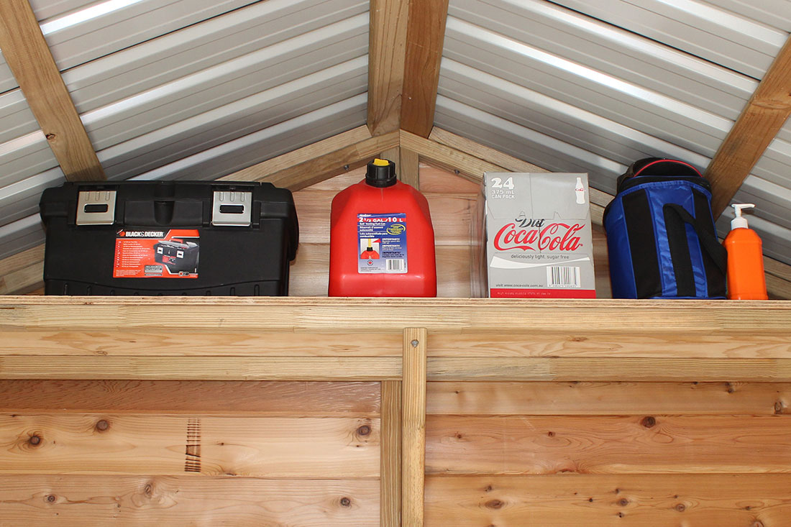
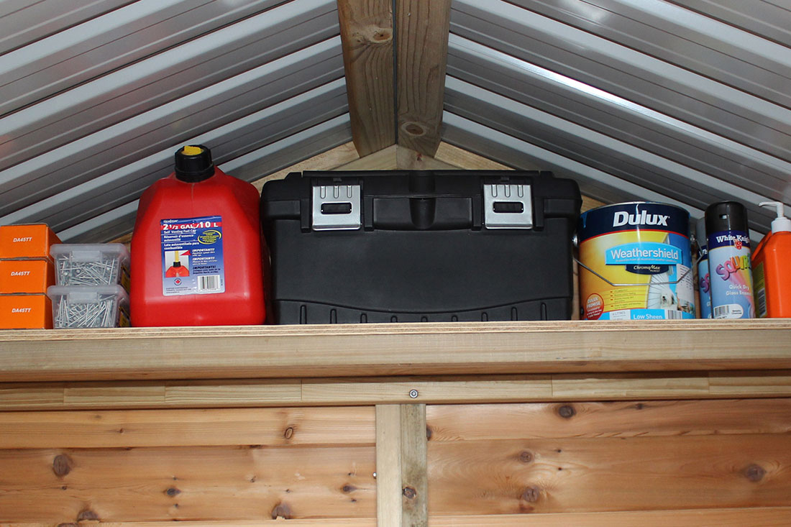
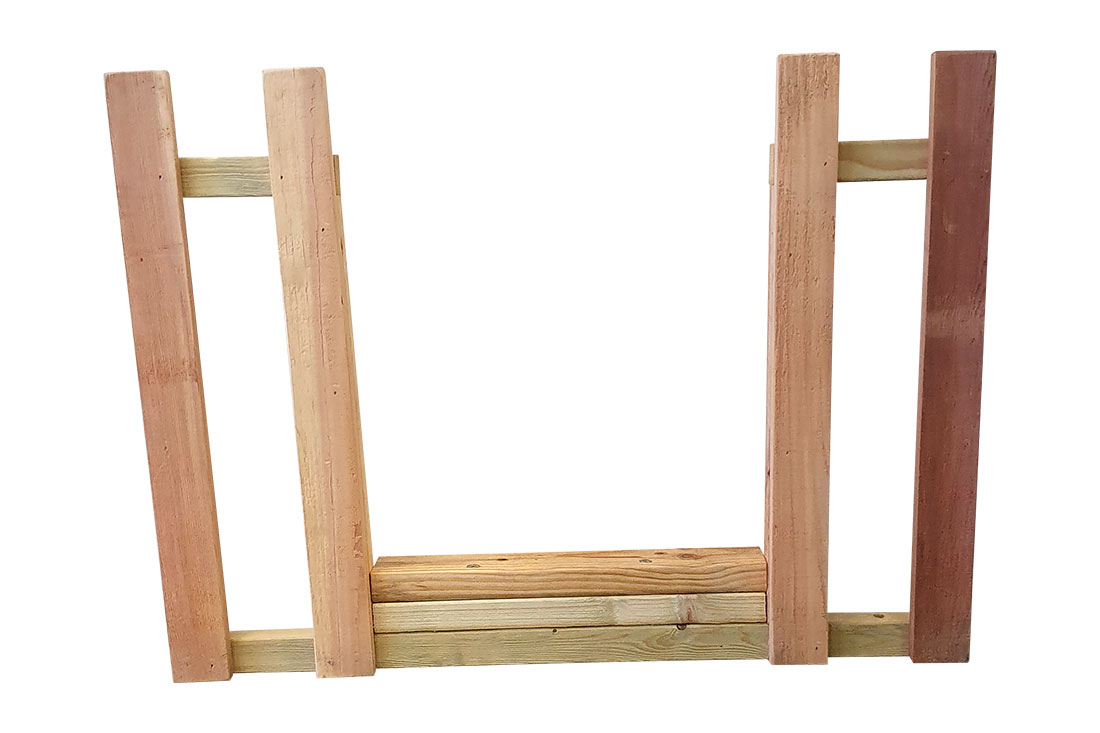 Includes an adjusted railing & ground pegs to make provision for a slide to be attached to the Hideout Tower.
Includes an adjusted railing & ground pegs to make provision for a slide to be attached to the Hideout Tower.