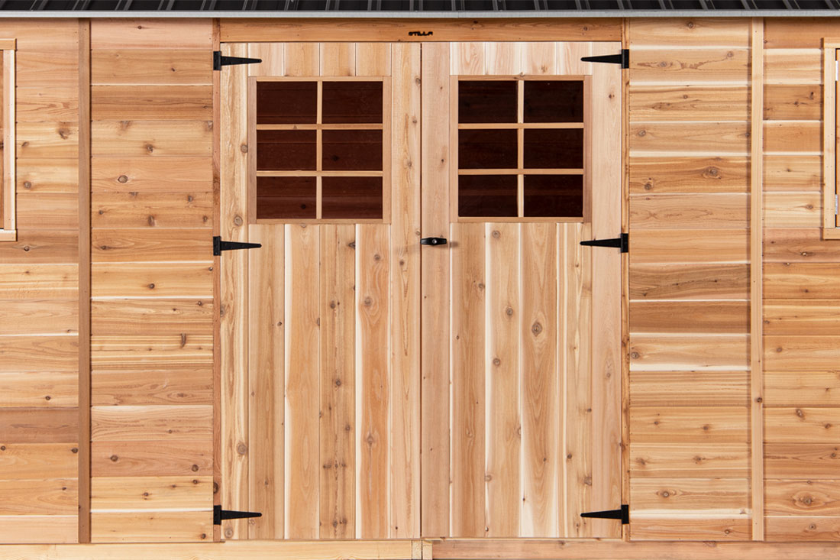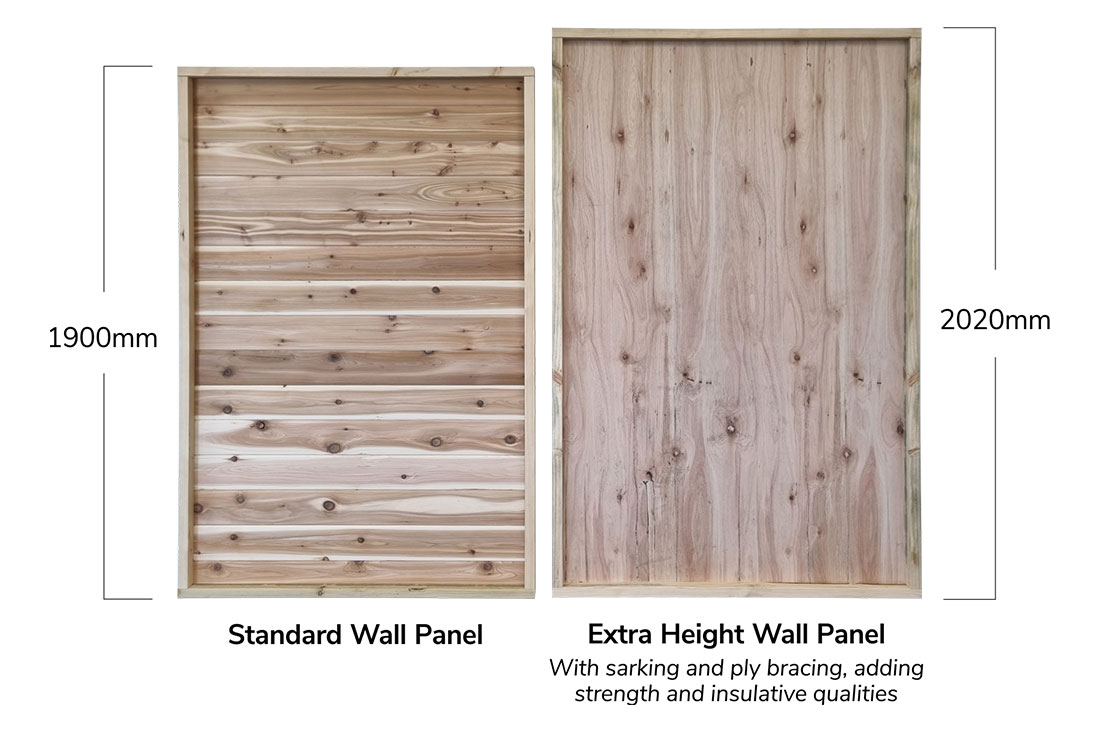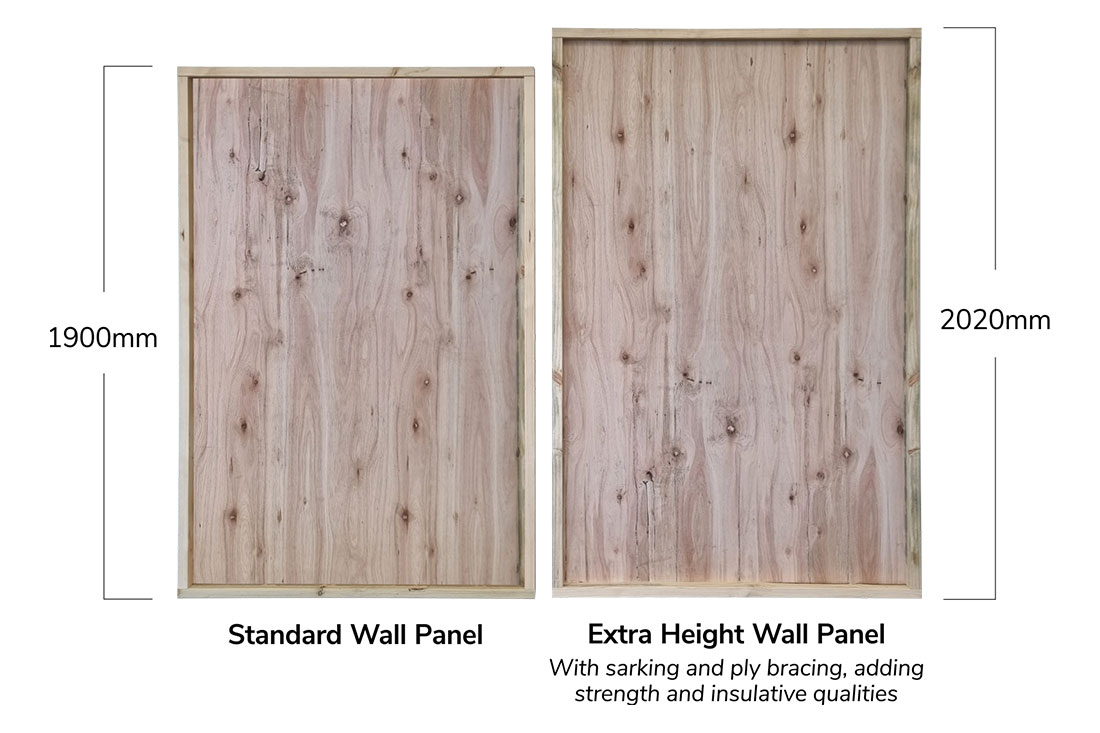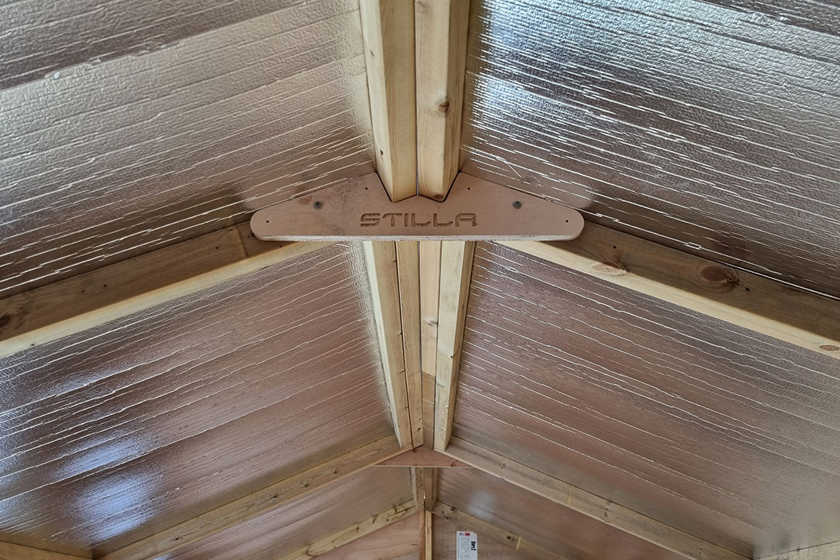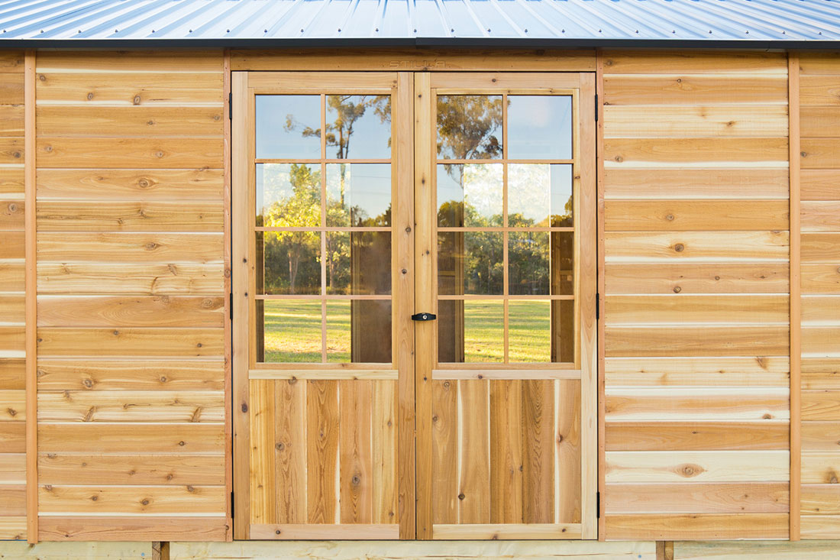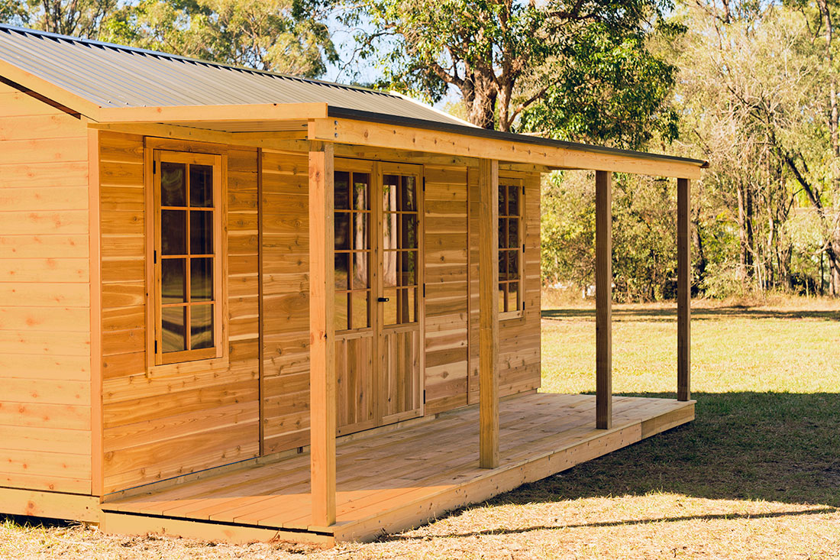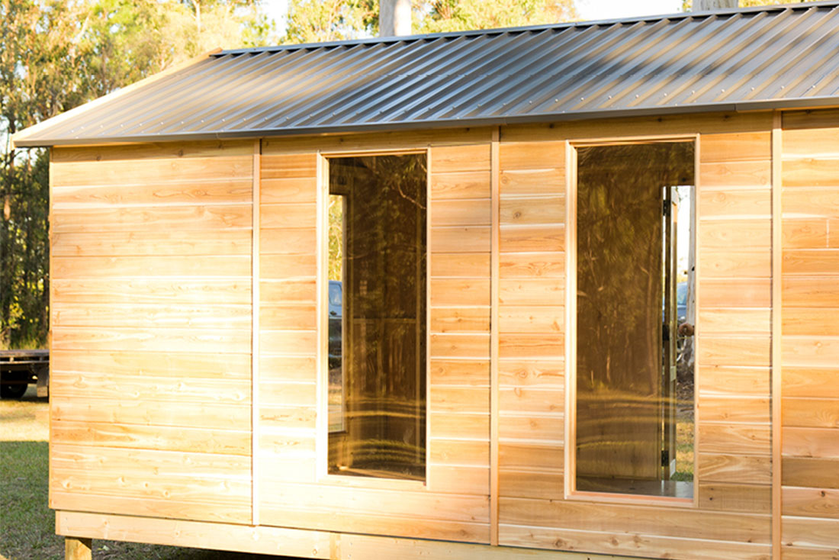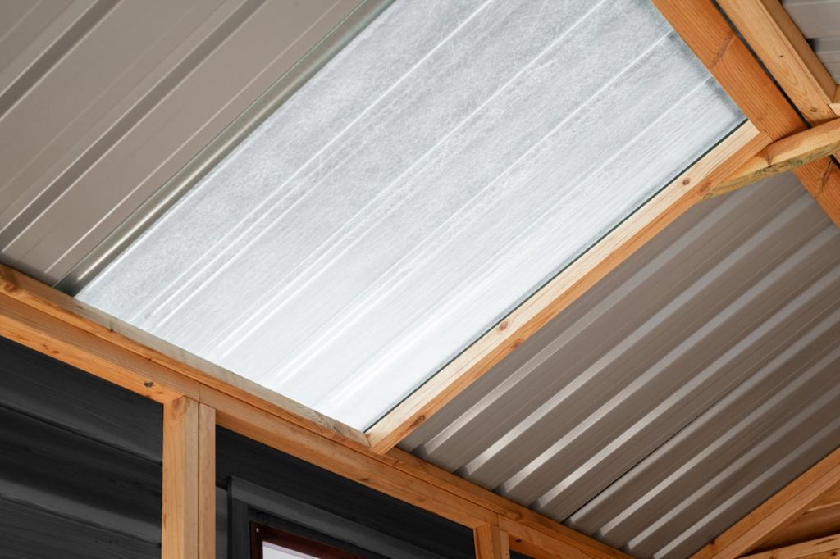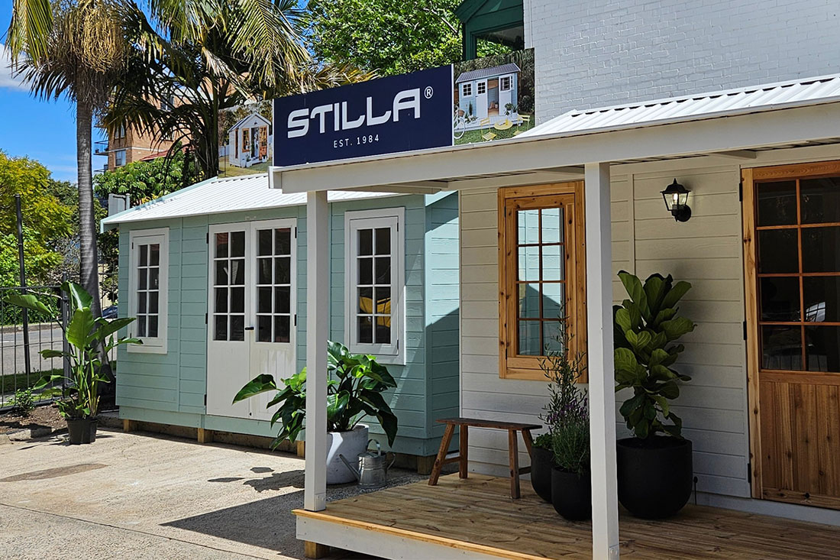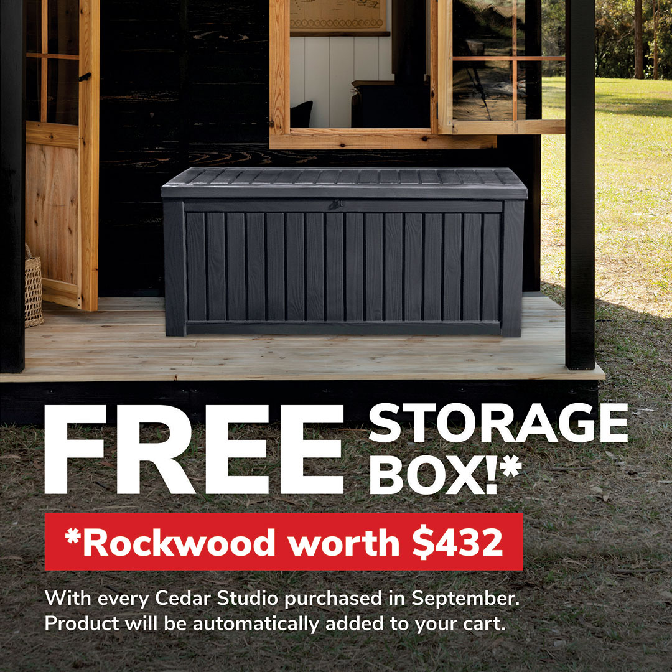Discover Stilla's Brisbane Display Centre in Narangba.
Stilla is excited to share with you our range of Cedar Sheds, Cedar Studios and Painted sheds in-person in Brisbane QLD. Come and see our display centre today.
Location: 5 Business Dr, Narangba QLD 4504
Opening Hours: 7:30 am–4:30pm – Monday to Friday
Parking: Onsite Parking
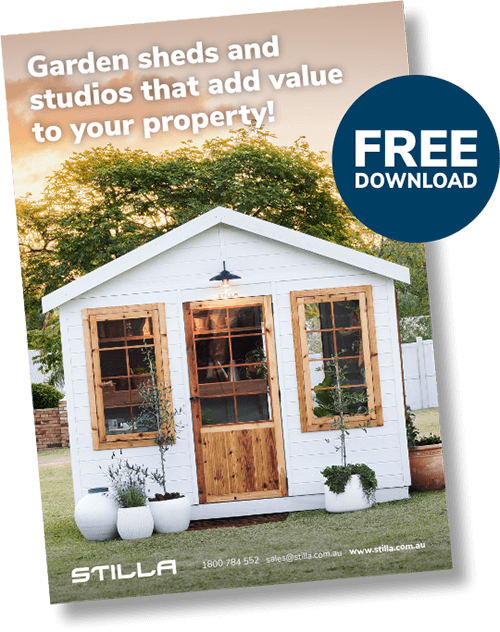
Download a full brochure with pricing
Walk through our fully built premium sheds and studios, allowing you to witness the quality, visualise the space, and truly imagine how one of these structure can enhance your backyard and add value to your home.
What's On Display?
Our Brisbane Display Centre in Narangba showcases a curated selection of our finest sheds, each offering a blend of functionality and aesthetics.
Alpine Cedar Studio Shed 16×8
Perfect for those in need of extra space with minimalistic design and maximum durability.
Willow Cedar Shed 12×8
Blending seamlessly with your garden, providing ample room for tools, toys, and equipment.
Ashgrove Painted Shed 8×4
Stylish and durable, perfect for use as an office, studio, or extra storage space.
How To Find Us
Located at 5 Business Dr, Narangba, 4504, QLD.
Both onsite parking and driveway parking available.


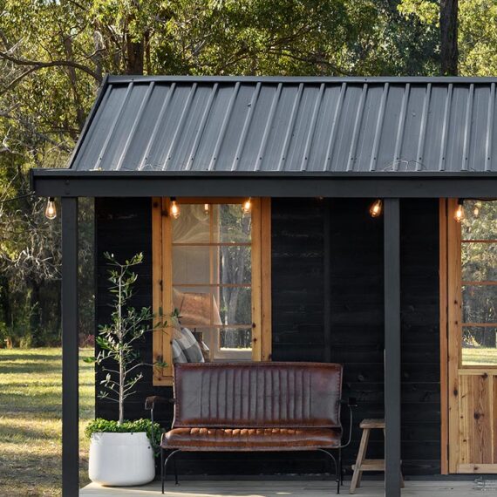
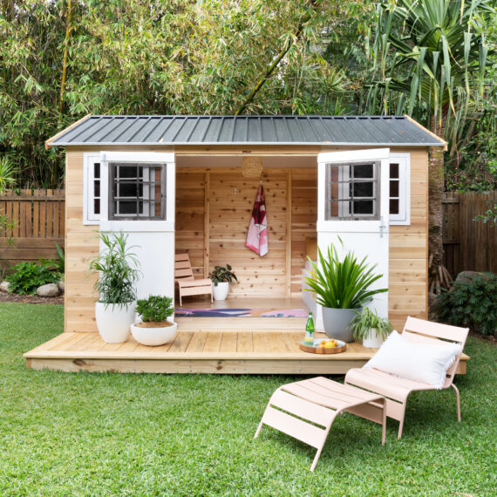
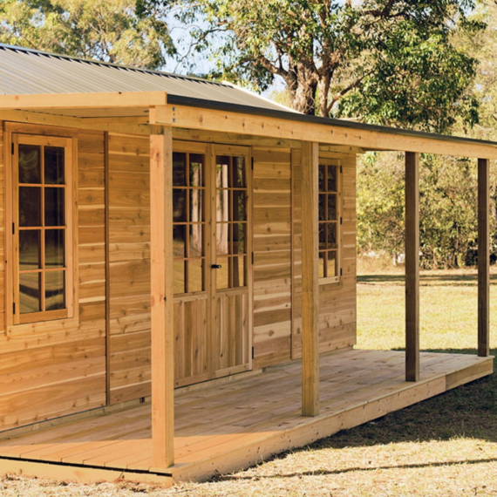
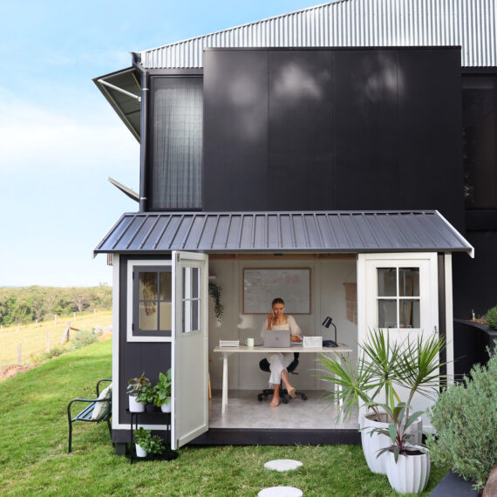
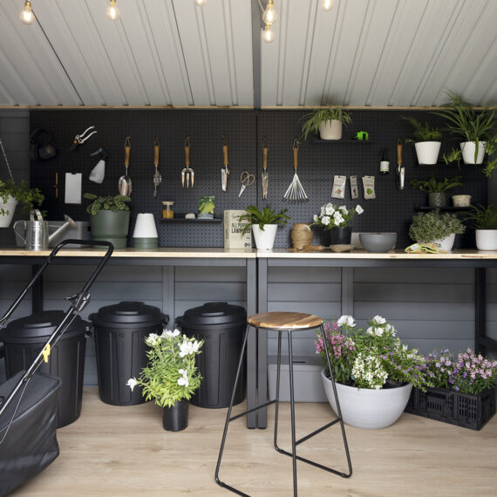

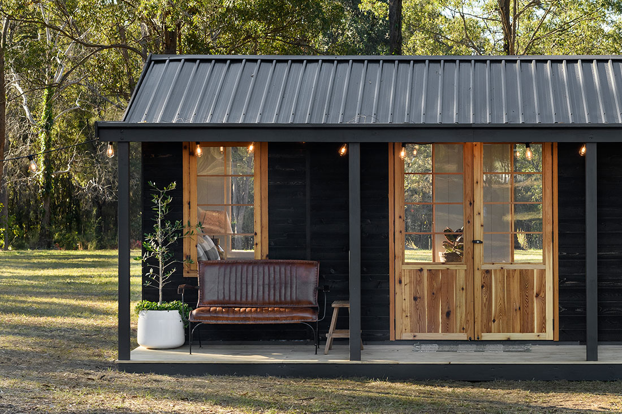
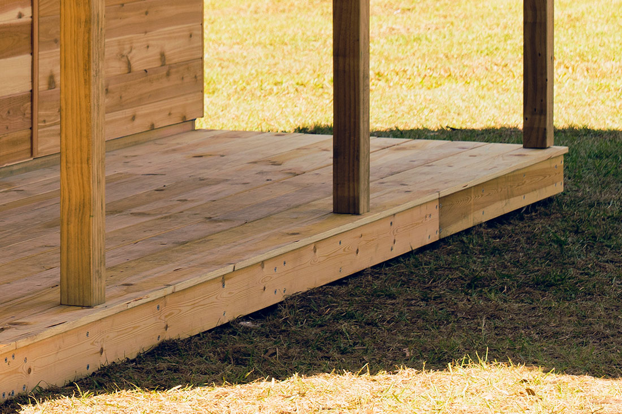
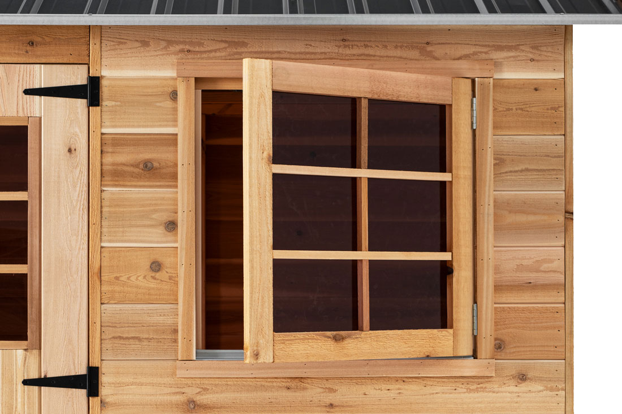
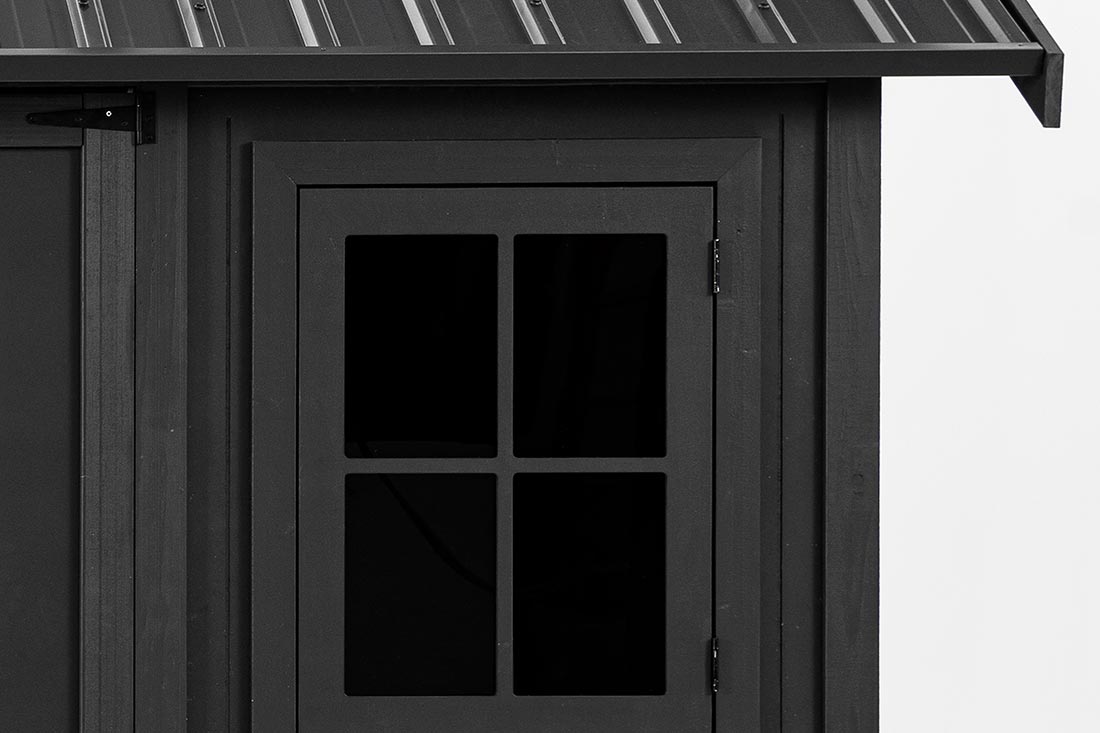
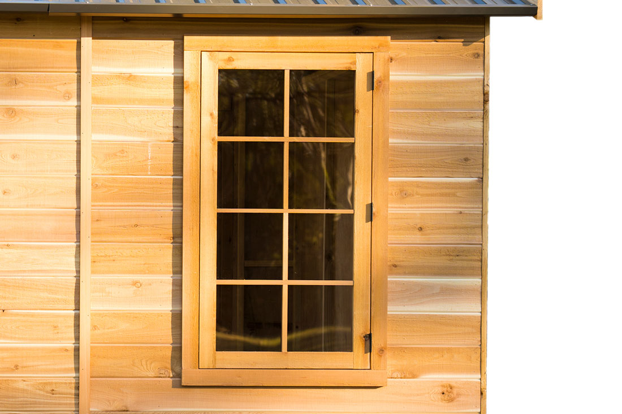
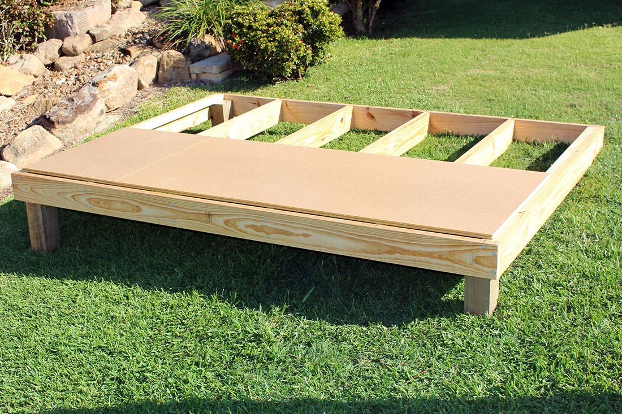
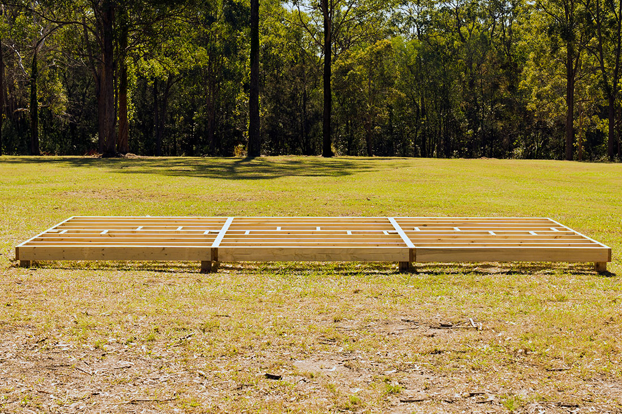
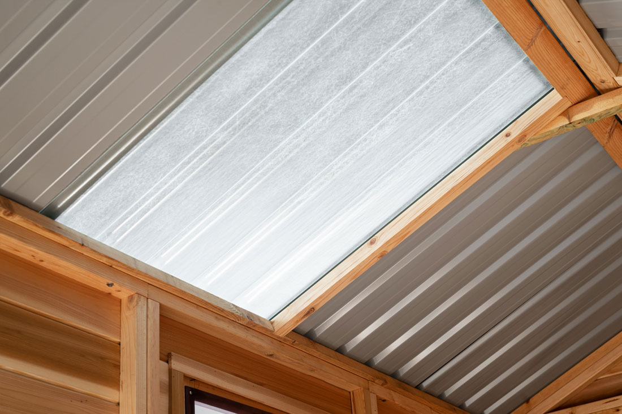
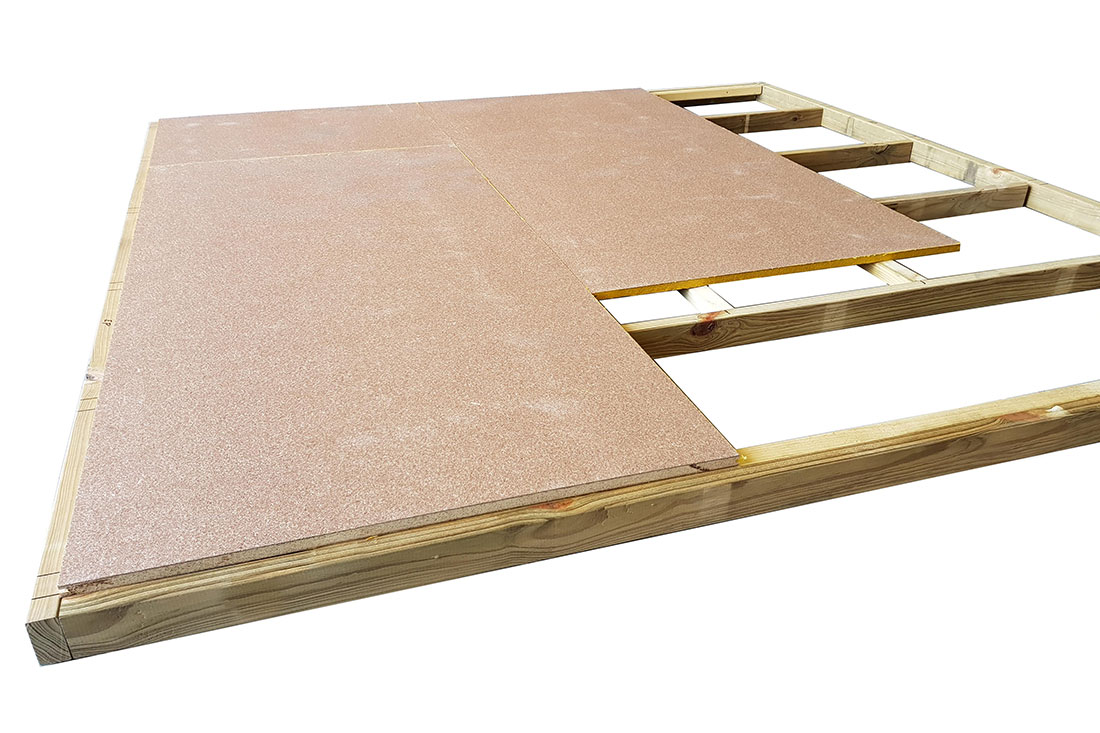
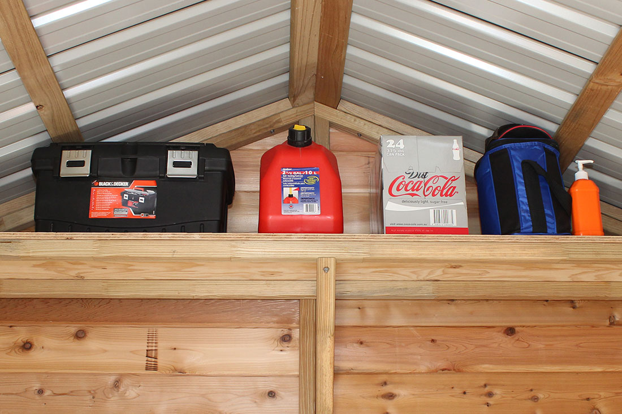
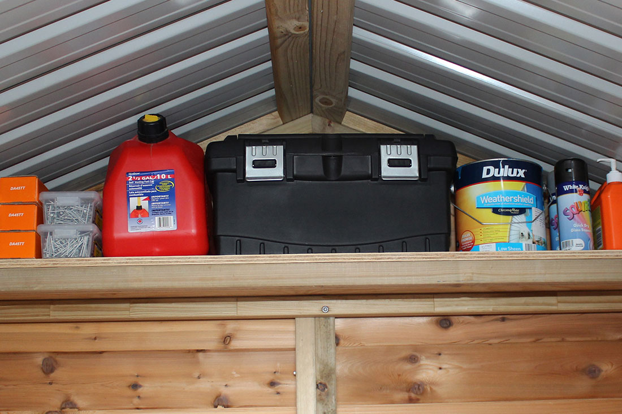
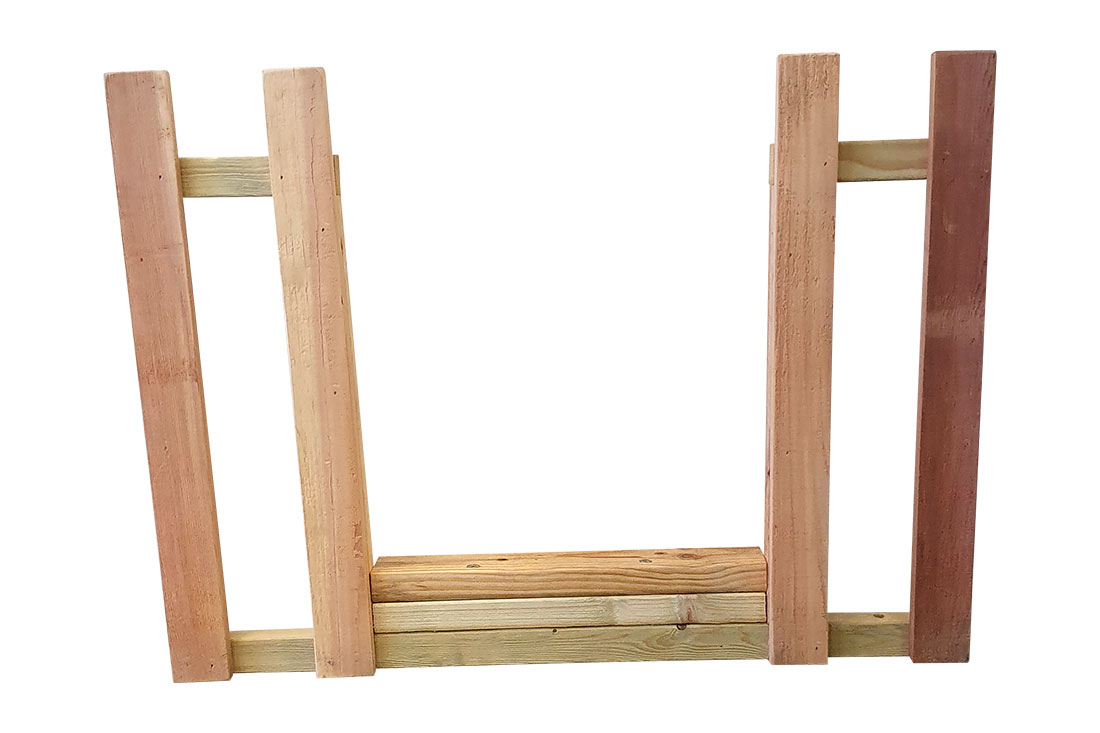 Includes an adjusted railing & ground pegs to make provision for a slide to be attached to the Hideout Tower.
Includes an adjusted railing & ground pegs to make provision for a slide to be attached to the Hideout Tower.