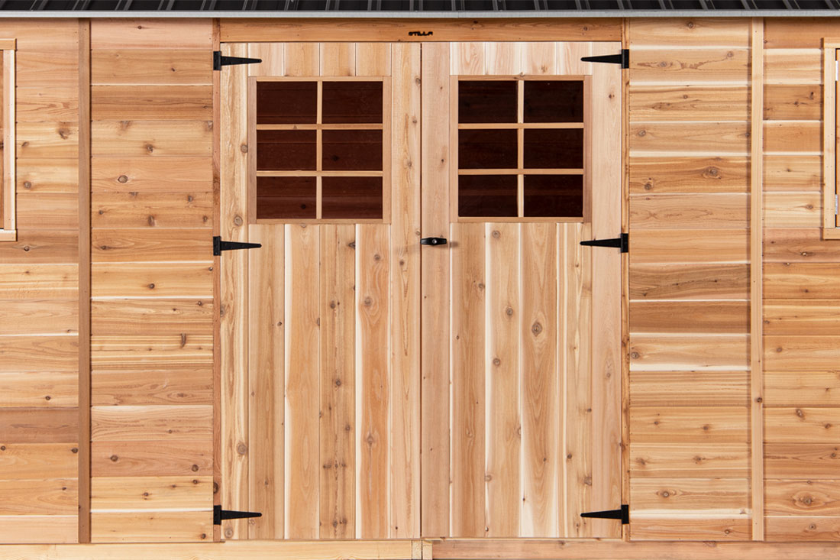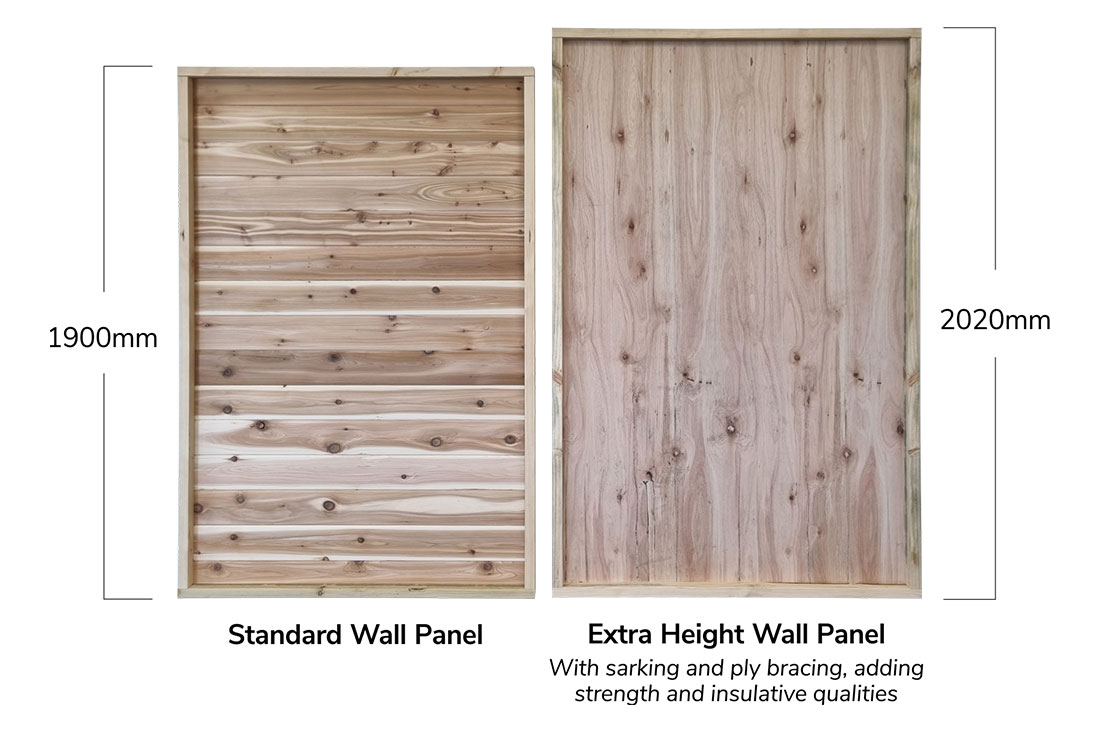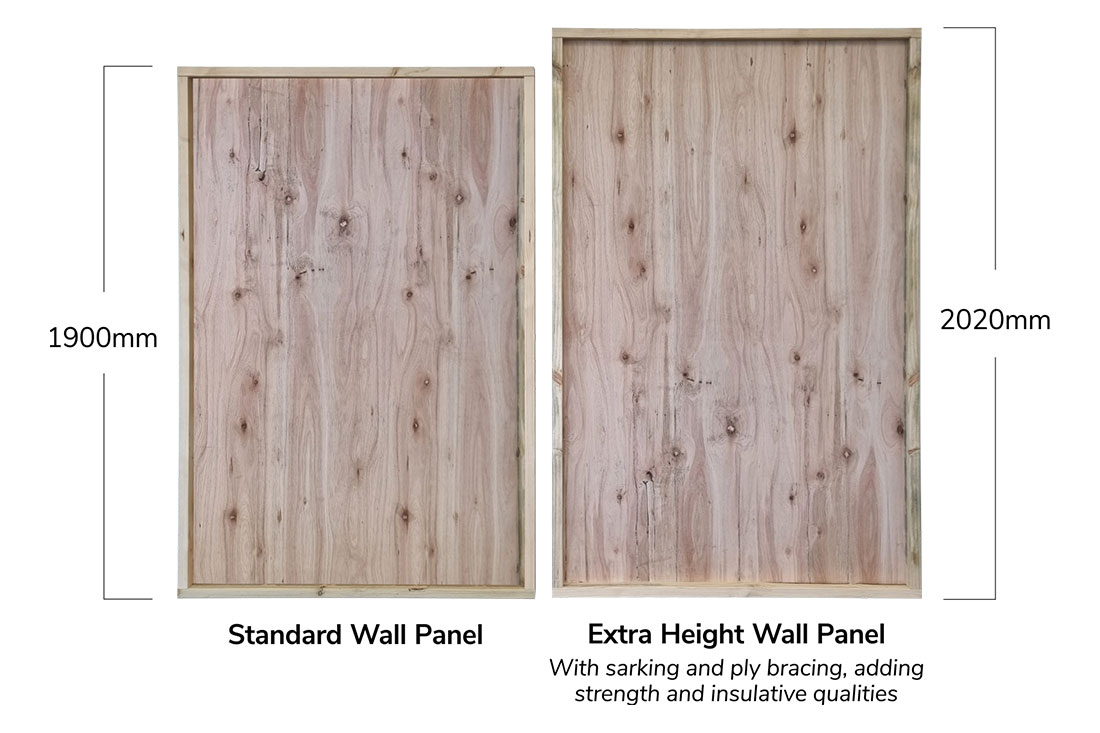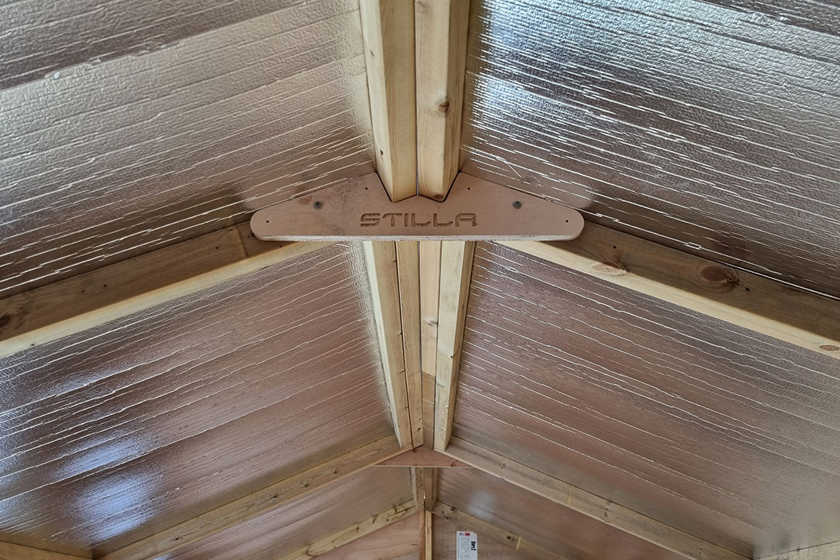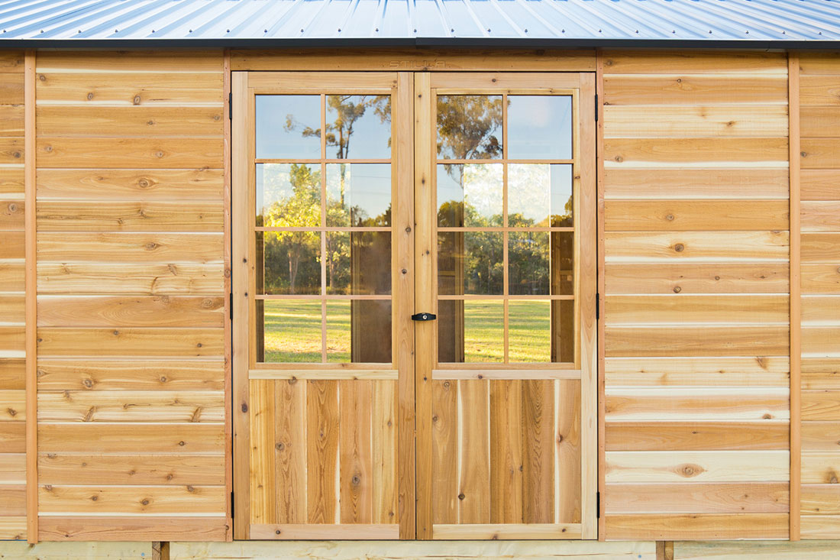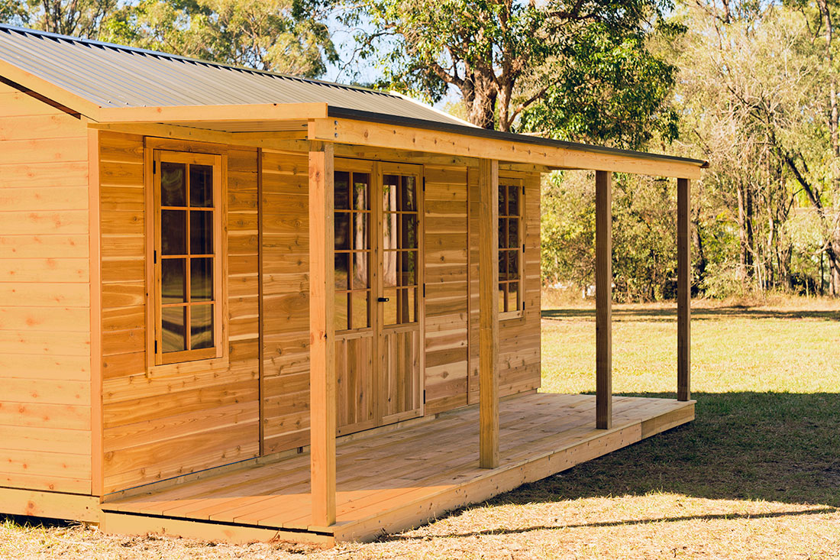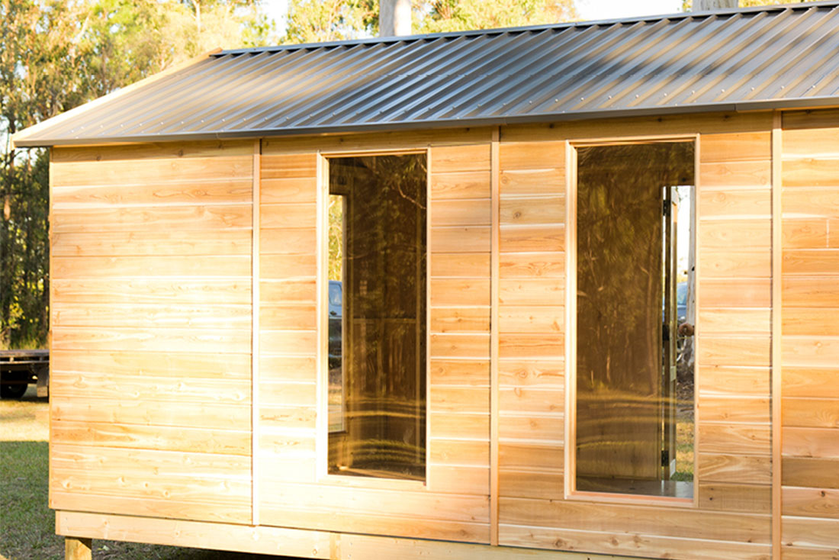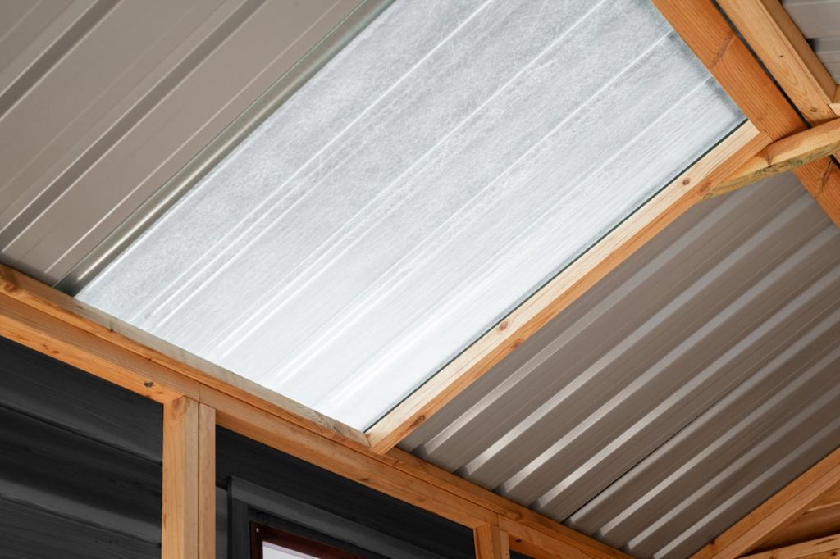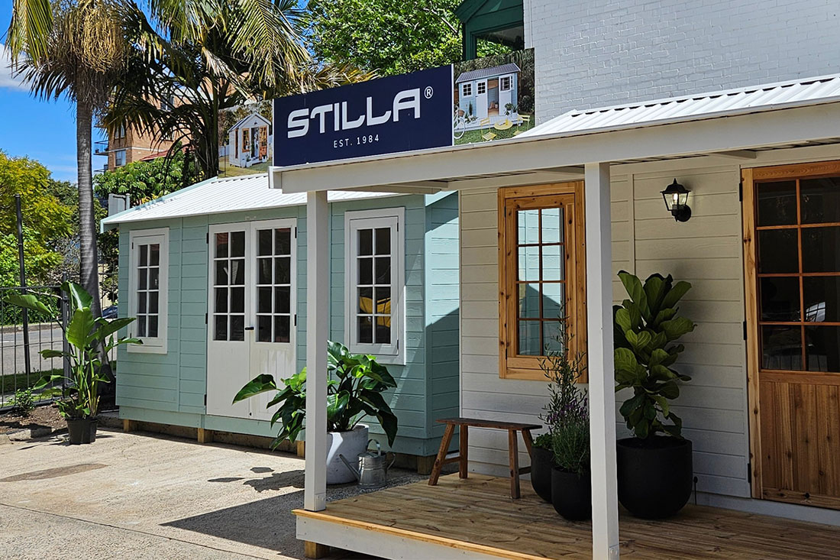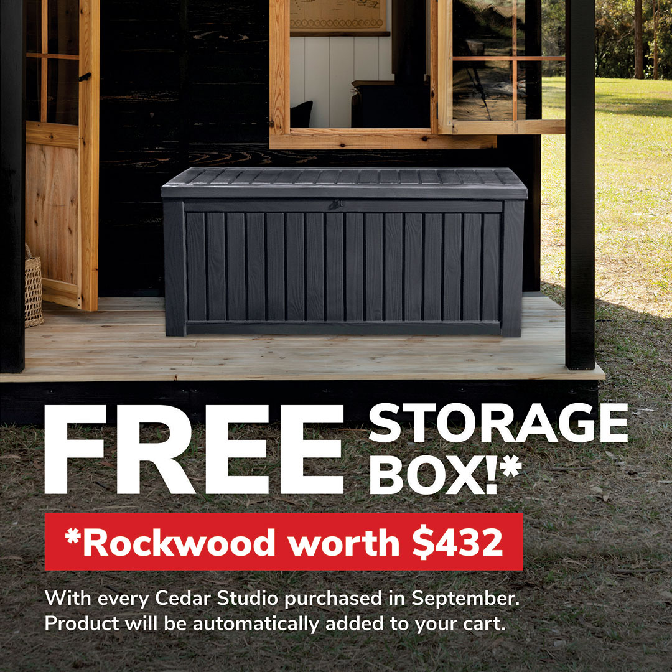How to DIY your Stilla Cedar Studio into a Stylish Potting Shed with Lonni Parker from Adore Home Magazine
If the style and charm of this Stilla Cedar Studio range has piqued your interest, you’ll love the fact that you can elevate it even further into a stylish Potting Shed with a personalised do-it-yourself (DIY) approach.
Love this look? We have compiled a step-by-step guide of how we elevated our Barakula 10×10 Cedar Studio for just over $1000 featuring a selection of products available in your local Bunnings to help you style your timber studio into a potting shed.
Let’s dive into the necessary steps, products, and costs for this. Watch the Lonni Parker from Adore Home Magazine here.
Prepare the Cedar Cladding
Start by applying an oil-based undercoat to all external cedar cladding, creating a stain-blocking layer for durability and to facilitate paint adhesion. The Dulux oil-based undercoat is ideal for this step.
Applying the Exterior Top Coat
Follow the undercoat with two top coats to all external cedar cladding using Cabots exterior top coat. This will add an appealing finish to the structure.
Enhancing the Windows and Doors
Use Intergrain clear oil to apply three coats on the windows, doors, and fixed window surrounds. This gives them a glossy yet natural touch.
Perfecting the Exterior Look
Accentuate the colonial-style front door with a light from Verve Design.
Transitioning to the Interior
Move on to the studio’s interior, which requires painting two coats of Cabots’ Surfmist paint on the roof frame and Porter’s Olive Grove paint on the internal walls.
Enhancing the Flooring
Mask up floor squares for painting using the Scotch Blue and apply two coats of Cabots’ Surfmist paint and Monument paint each to the floor tiles, introducing a colourful aspect to the space.
Focusing on Storage
Set up a peg board using Masonite pegboard, complemented by a Zenith pegboard peg kit.
Add Cedar Pieces for Storage
Introduce benches and shelves made of cedar blocks for additional functionality and storage. To recreate this look, you would need five 1800x140x40 cedar blocks for the bench and three similar blocks for the shelves. Secure the cedar shelf using three shelf brackets.
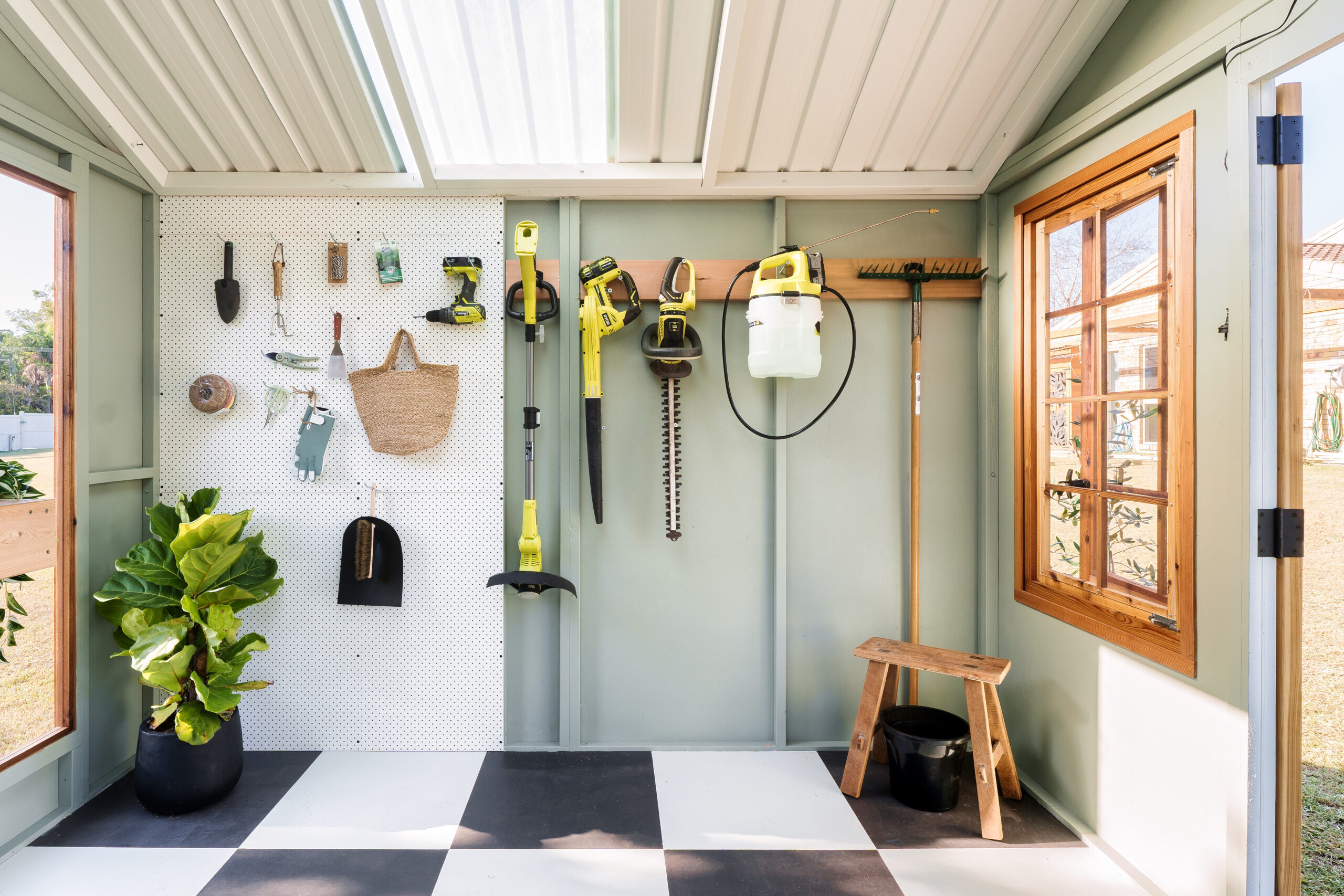
Enjoy the hands-on experience of crafting your personal outdoor retreat, and don’t forget the confidence, creativity, and sense of accomplishment you’re bound to gain.
Now you’re all set to create your DIY Stylish Potting Shed using our Barakula 10×10 Stilla Cedar Studio.
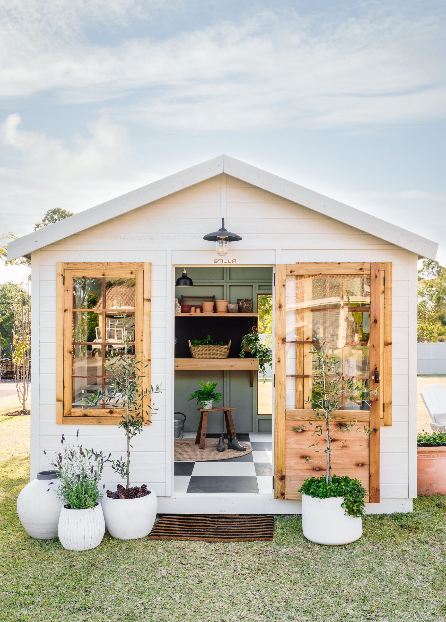


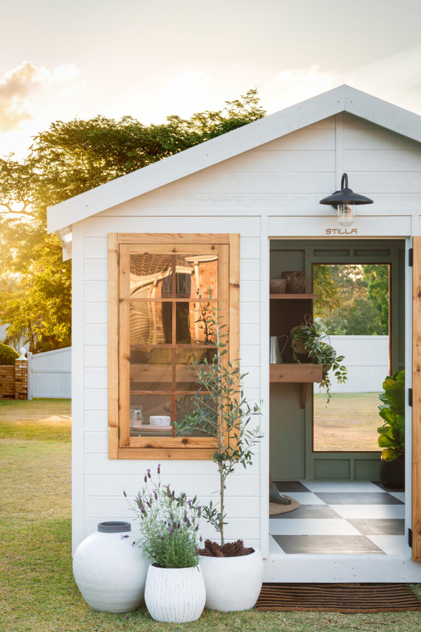
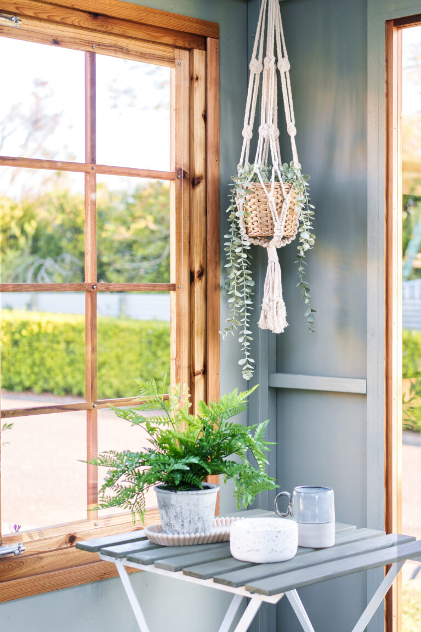
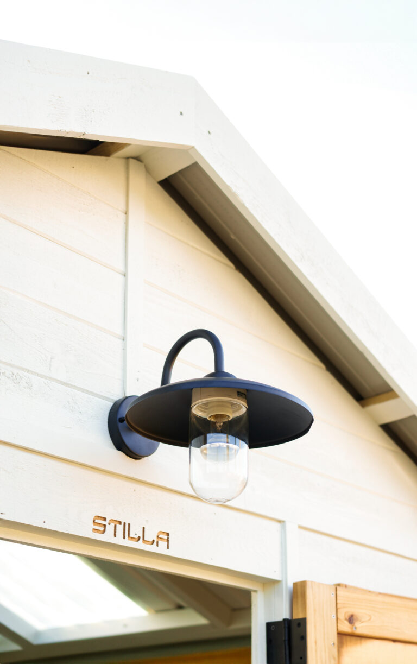
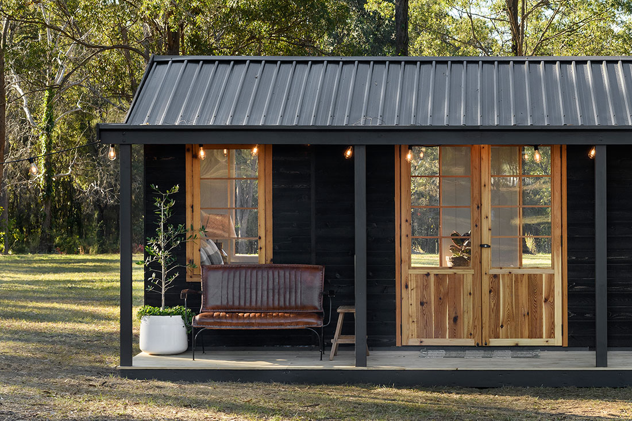
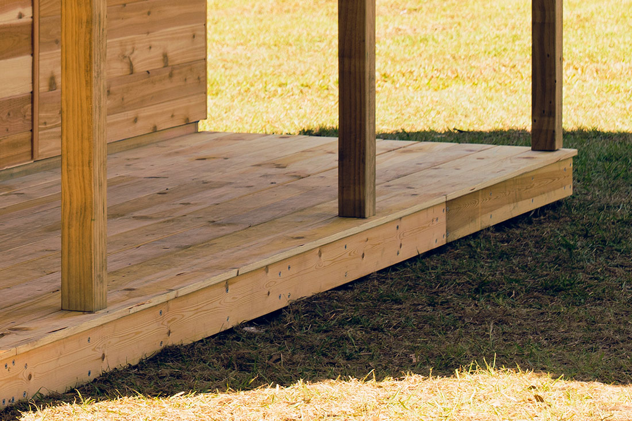
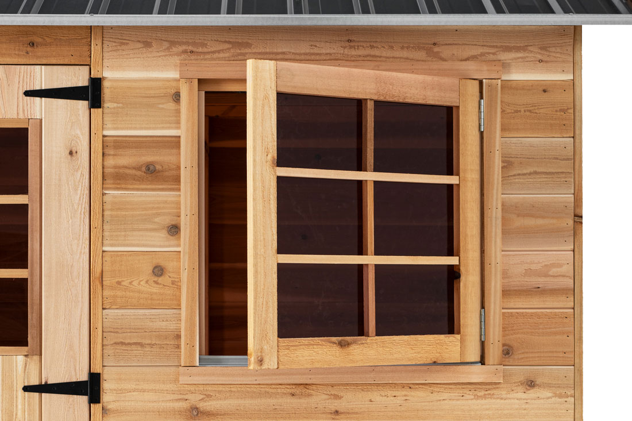
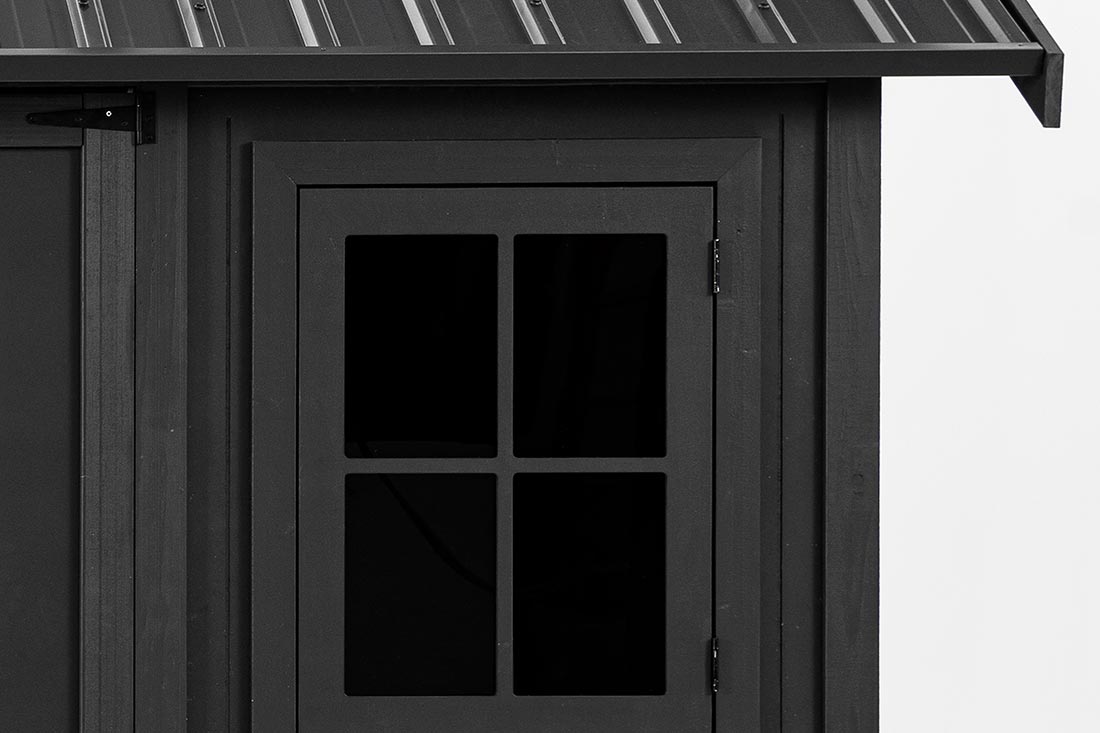
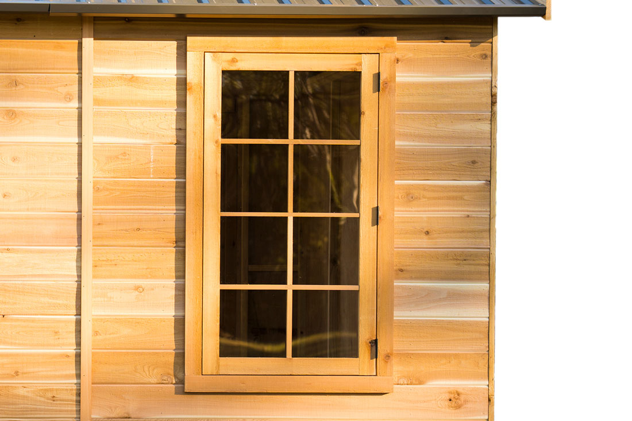
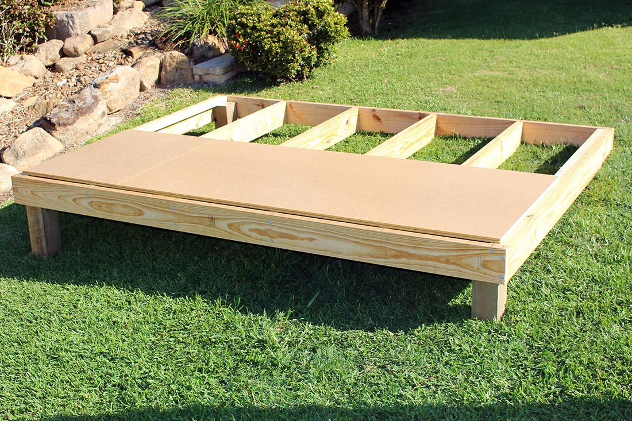
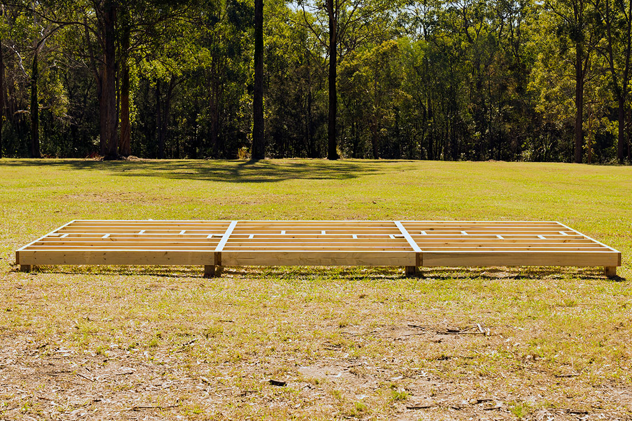
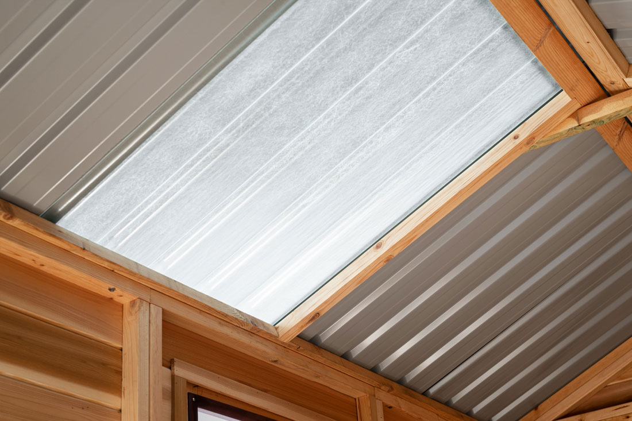
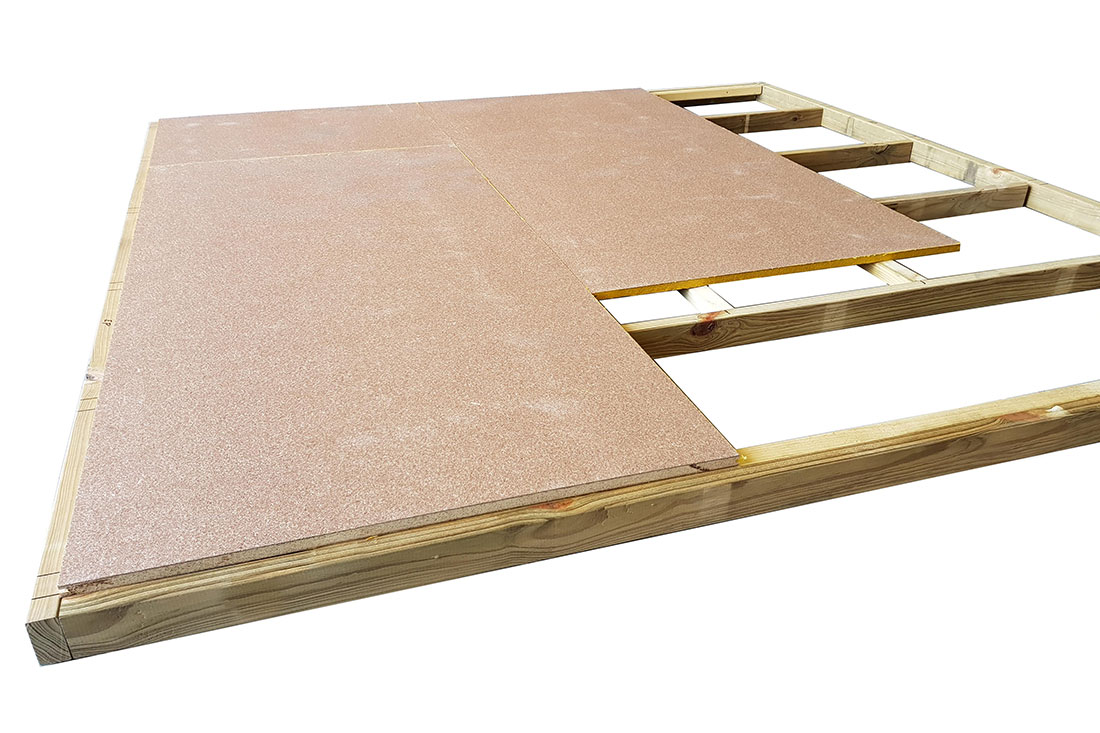
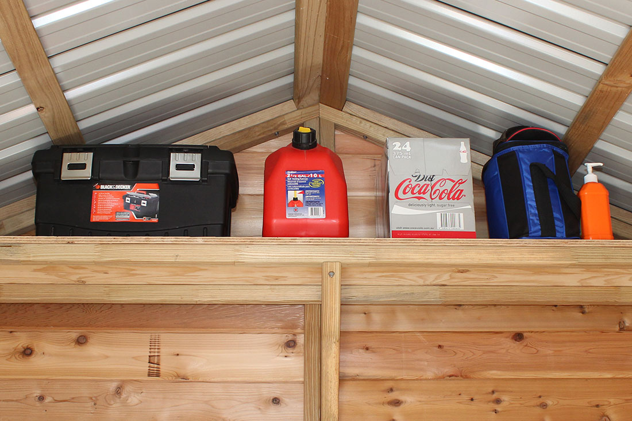
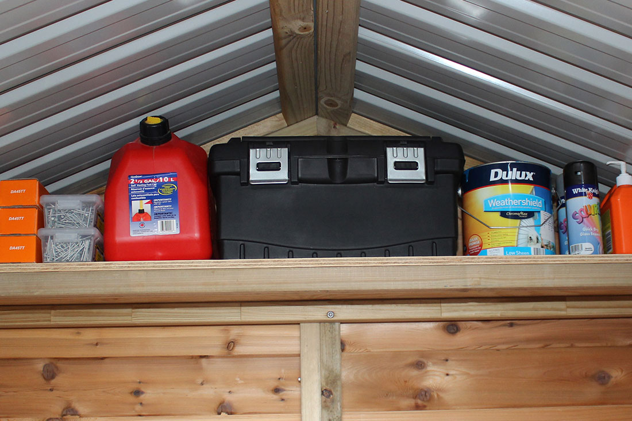
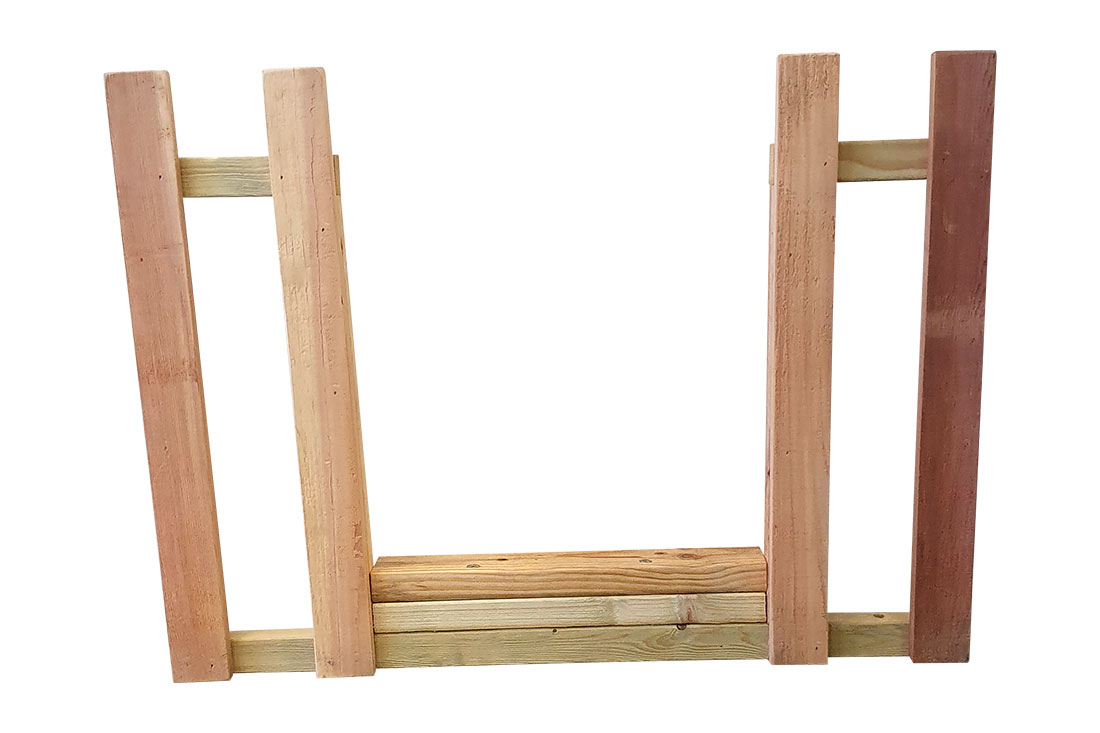 Includes an adjusted railing & ground pegs to make provision for a slide to be attached to the Hideout Tower.
Includes an adjusted railing & ground pegs to make provision for a slide to be attached to the Hideout Tower.