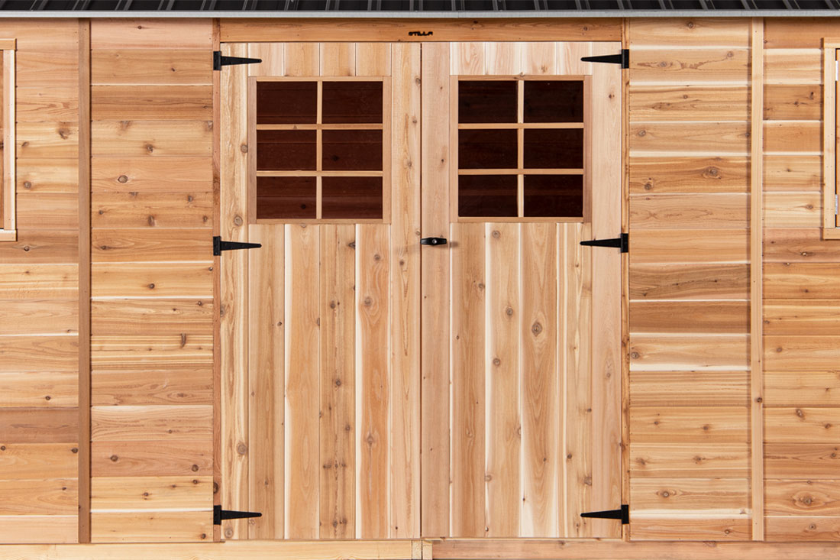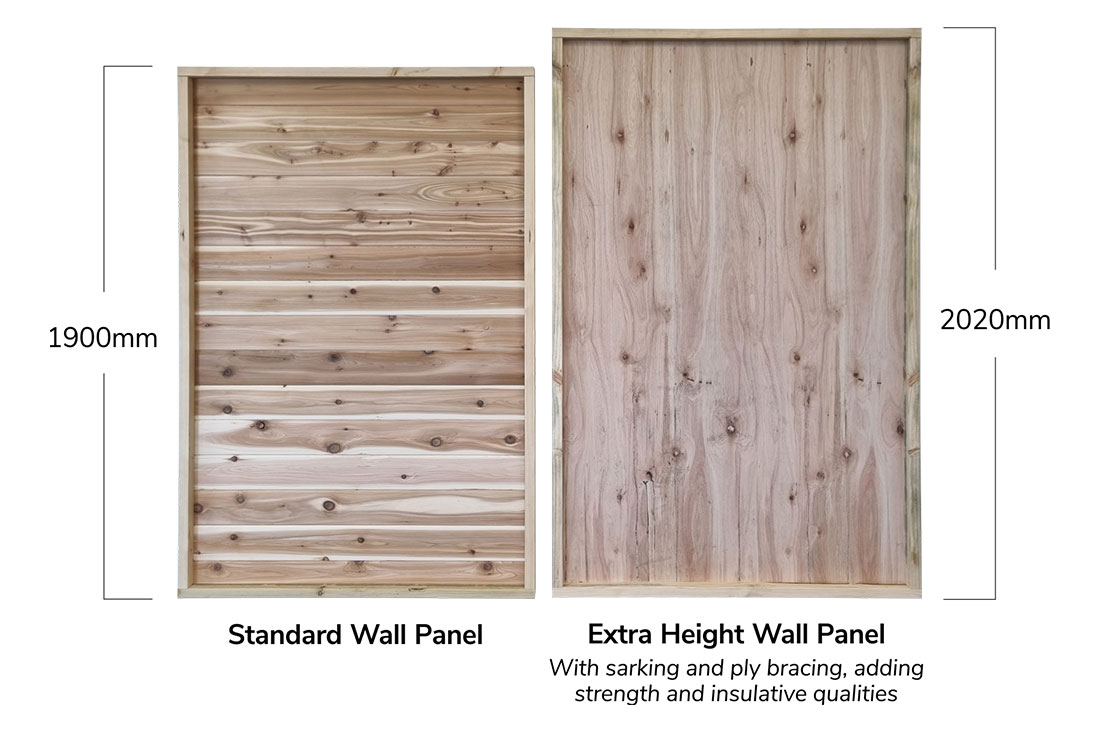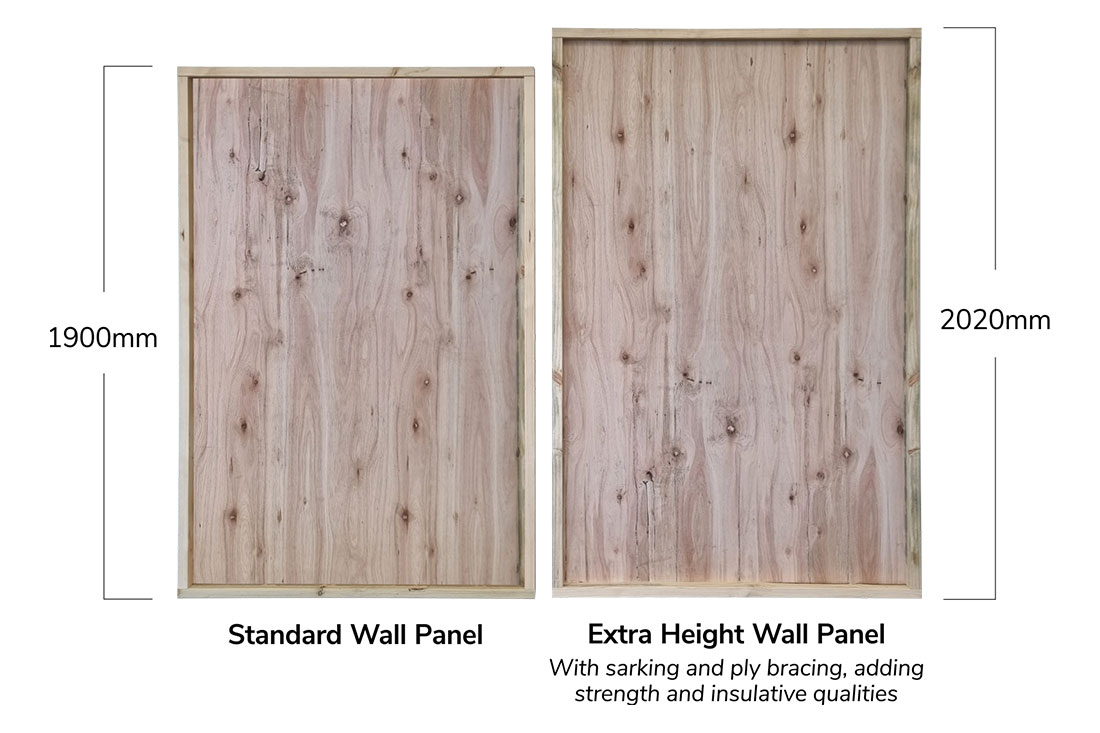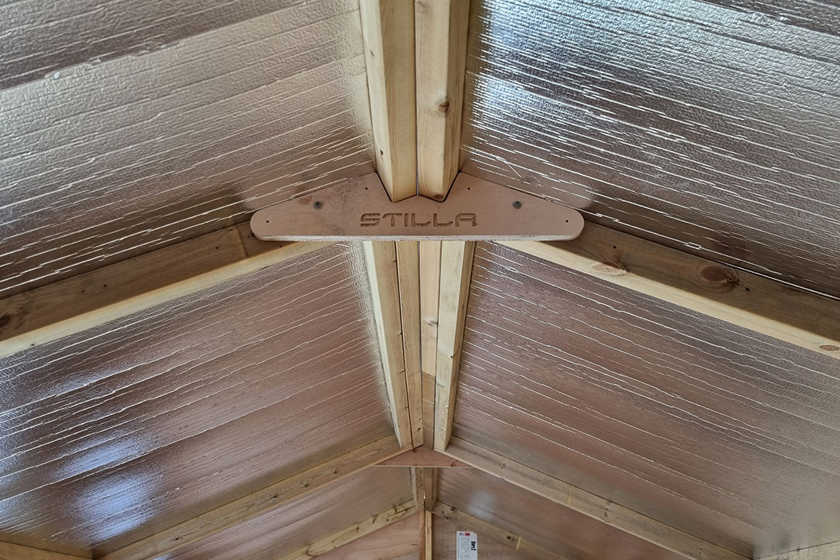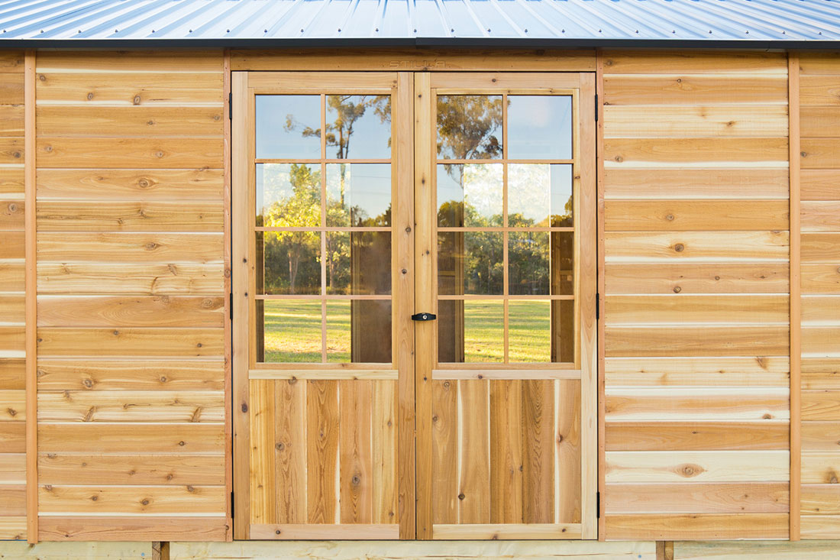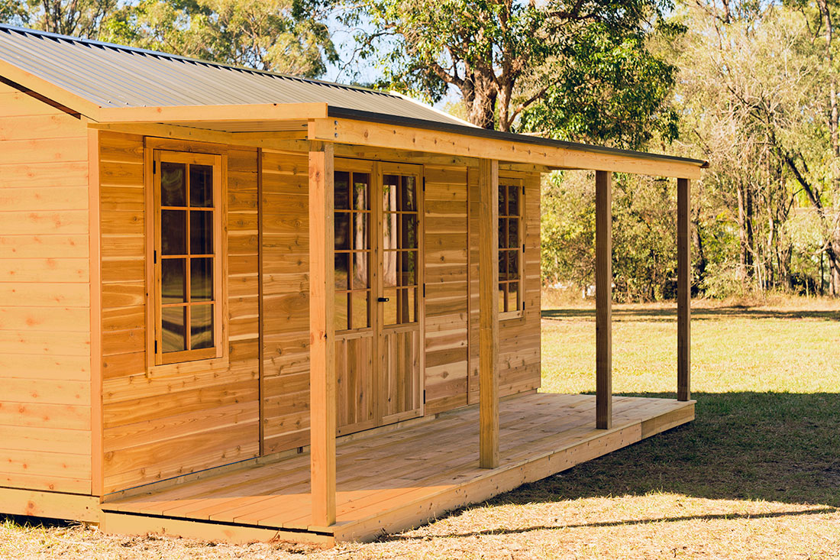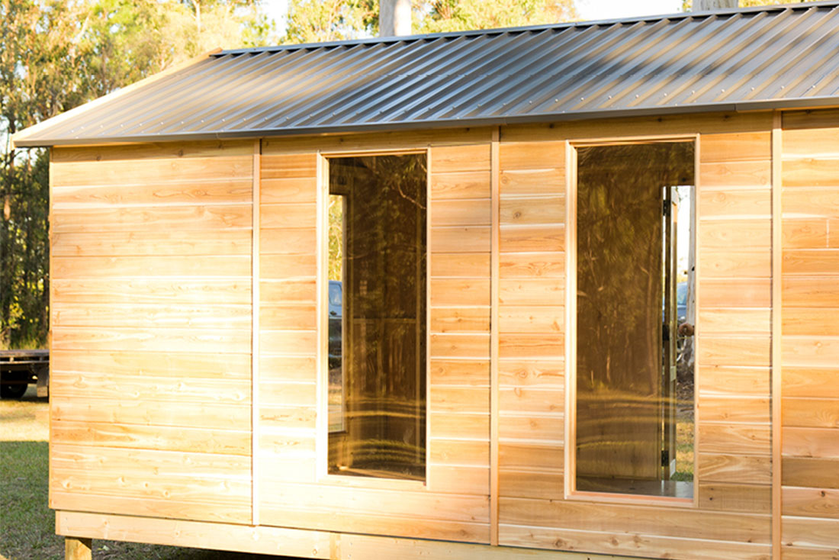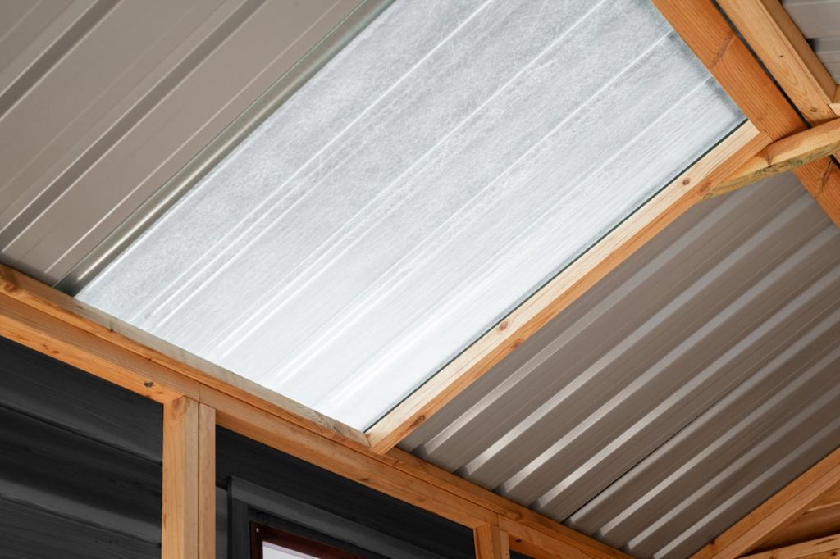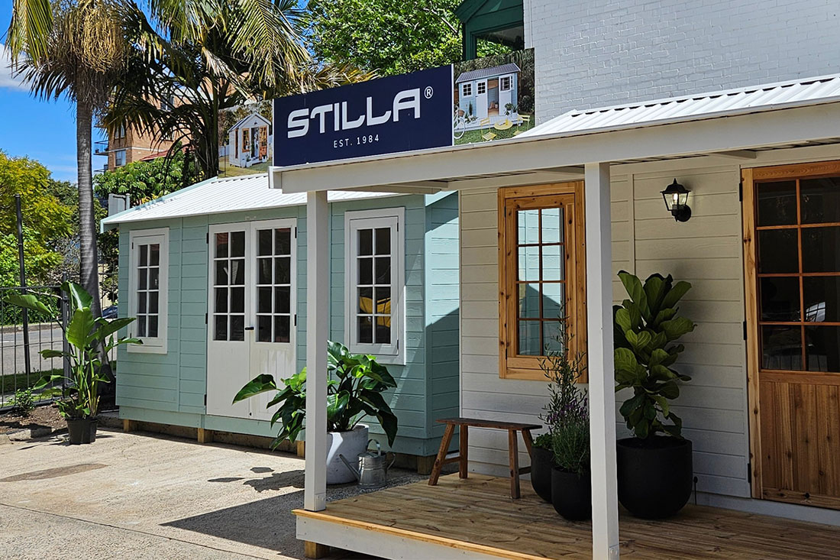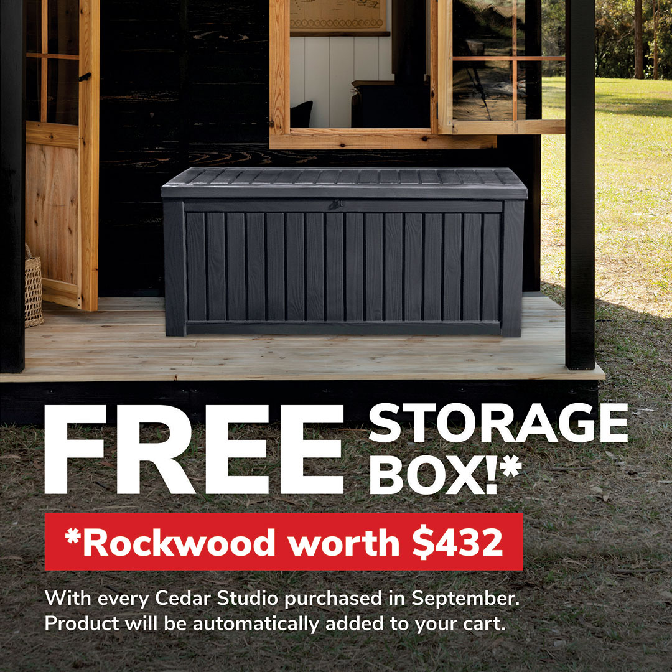Jill & Phil’s Stilla Shed: A Heartfelt Blend of Personal and Practical
At Stilla, we take pride in transforming spaces and creating harmonious environments that merge functionality with a touch of elegance. Today, we’re sharing Jill and Phil’s inspiring studio story, showcasing how our Peppertree studio has become the heart of their new St Kilda garden.

A Beguiling Solution to an Overwhelmed Space
Jill and Phil’s new one-bedroom apartment at St Kilda posed a unique challenge: where to house Phil’s extensive vinyl collection, accumulated since the mid-sixties. Moving from a larger apartment left them with no room to fit these cherished records. The idea of auctioning them proved too complex, sparking discussions with their sons, Tim and Ben. They suggested a brilliant solution – why not build a Stilla studio in the garden?
Selecting the Perfect Studio
Phil’s thorough research to find the best quality studio in Melbourne led him directly to Stilla. With his unique spatial constraints, the spacious Peppertree studio emerged as the perfect choice. It fits neatly between the apartment wall and a 13-metre palm tree, blending seamlessly into the garden while adjoining a large deck.
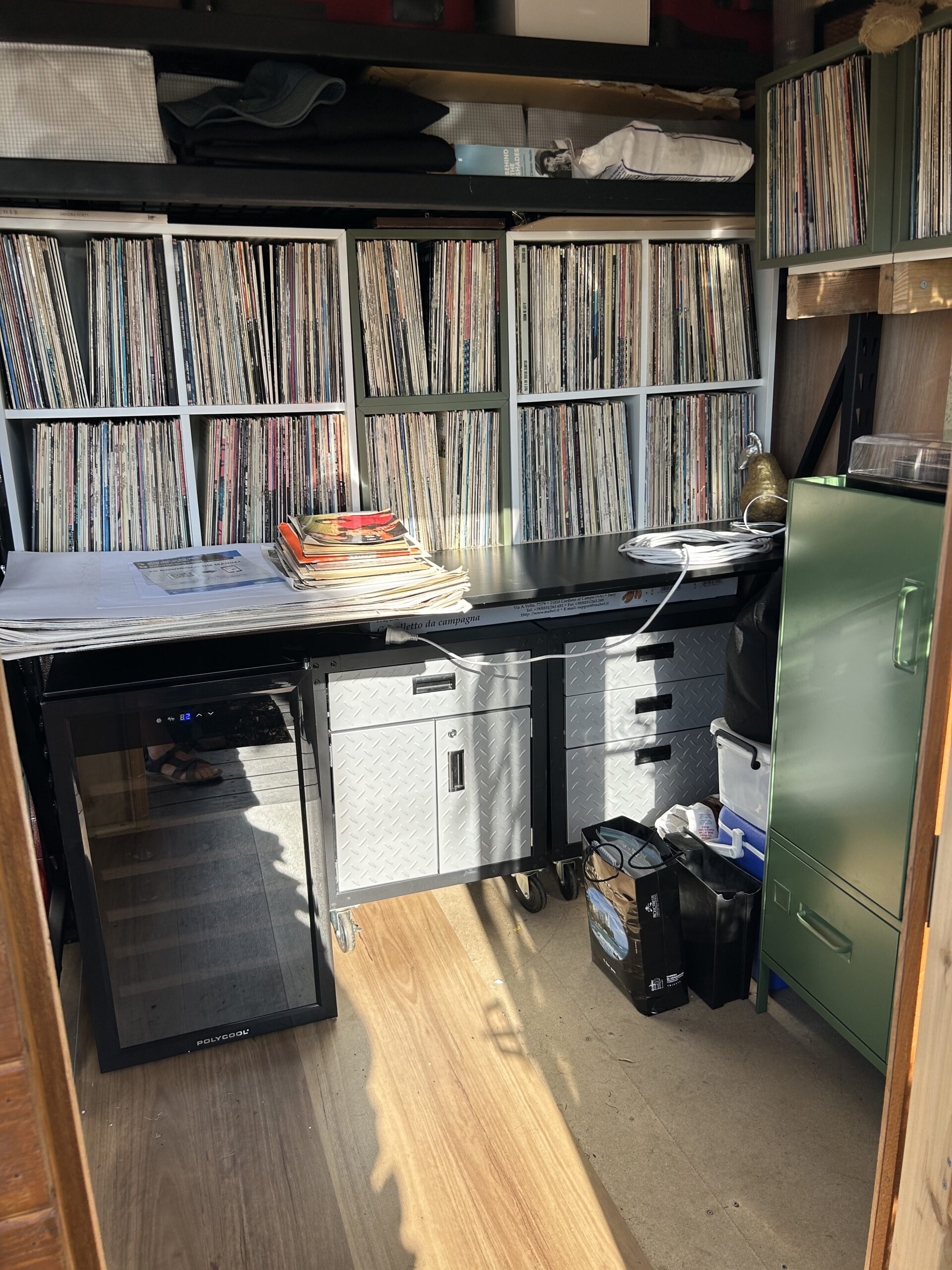
A Seamless Integration with Nature
The Peppertree studio integrates effortlessly into Jill and Phil’s garden, providing a cozy yet expansive retreat. The spacious design respects and complements the natural surroundings, making it not just functional but also aesthetically pleasing.
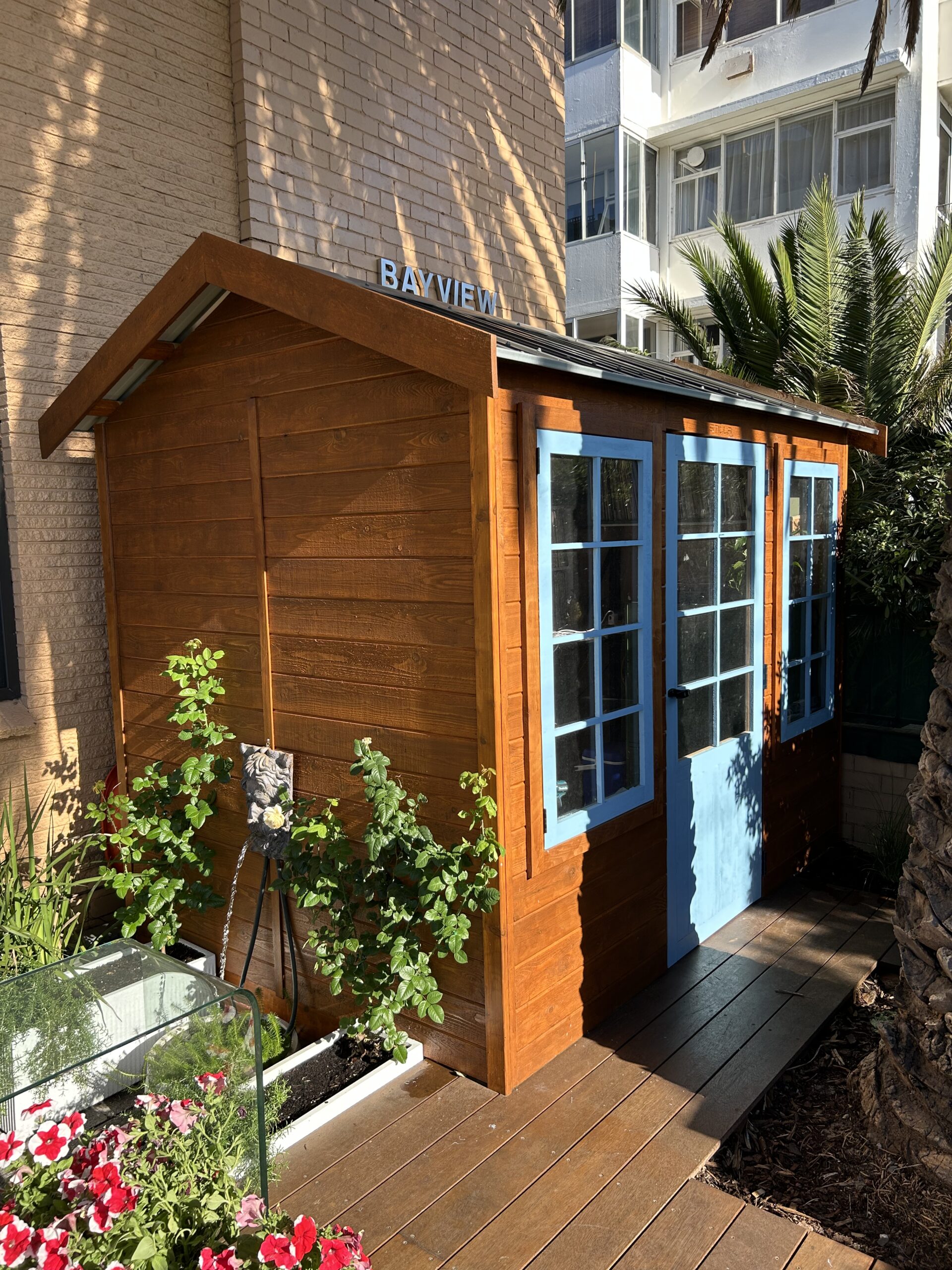
Jill & Phil’s Stilla Shed: A Heartfelt Blend of Personal and Practical
This well-designed studio provides a dual-purpose haven. Phil’s cherished vinyl collection is comfortably housed alongside his amplifier and turntable, creating a dedicated space for his passion for music. On the opposite side, the studio efficiently stores gardening tools, showcasing its versatile design.
The timber construction of the studio particularly appealed to Phil, who values the aesthetic charm, texture, and durability of cedar. The studio’s high ceilings add an extra touch of elegance, making it stand out from other options that use more utilitarian materials like metal.
Quirky and Delightful Additions
Jill and Phil have added their unique touch to the studio with an antique cast iron fountain head mounted on its side. This quirky addition serves a special purpose for their Airedale terrier, Bonnie, who loves drinking from it. Visitors are often delighted and amused to see Bonnie stretch her neck to reach the fountain spout, adding a lighthearted and memorable element to the garden.
The Standout Choice
In a market with limited viable options in Melbourne, Stilla’s reputation for outstanding quality made it the clear choice for Jill and Phil. Stilla’s studios not only offer excellent functionality but also enhance the aesthetic appeal of their surroundings.
Conclusion
Jill and Phil’s story demonstrates how Stilla’s studios go beyond mere storage solutions to become integral parts of the living space. The Peppertree studio serves as a sanctuary for treasured vinyl, a tool haven, and a charming addition to their beautiful garden. At Stilla, we are honoured to be part of such transformative stories, making dreams come true one studio at a time.
Have you been inspired by Jill and Phil’s story? Visit our website or contact us for bespoke solutions tailored to your space and needs. For more information on Stilla Stilla Cedar Sheds and Studios, call us today at 1800 784 552 or email us at [email protected].



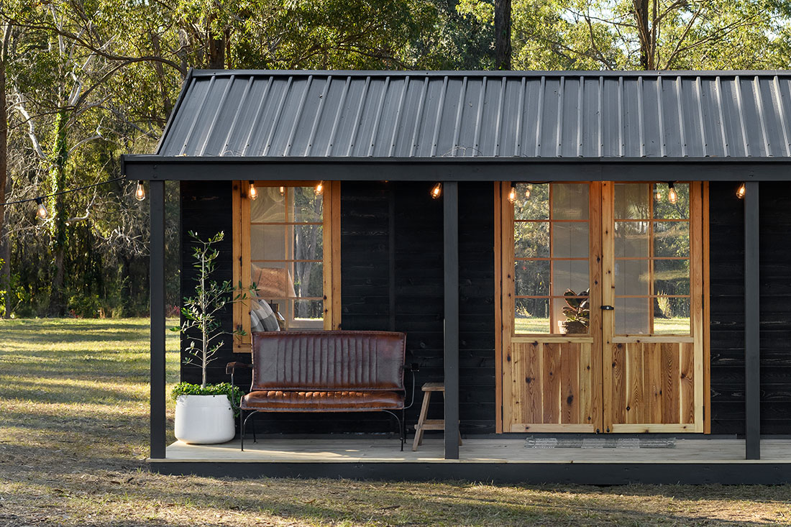
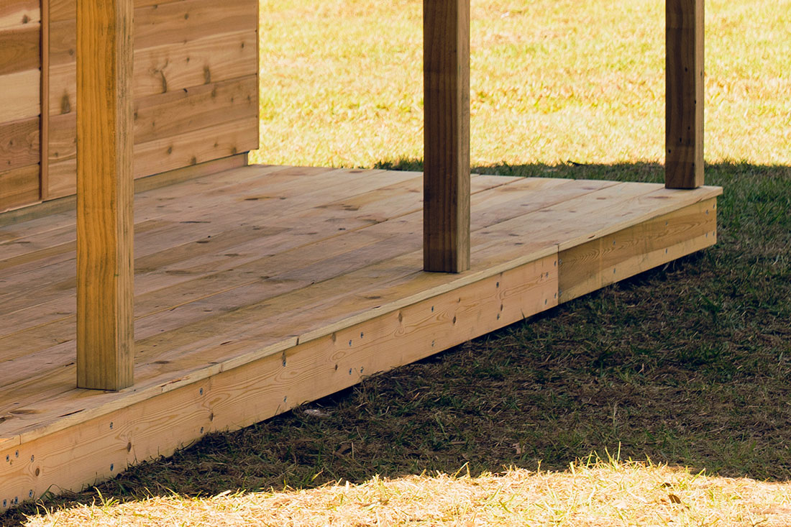
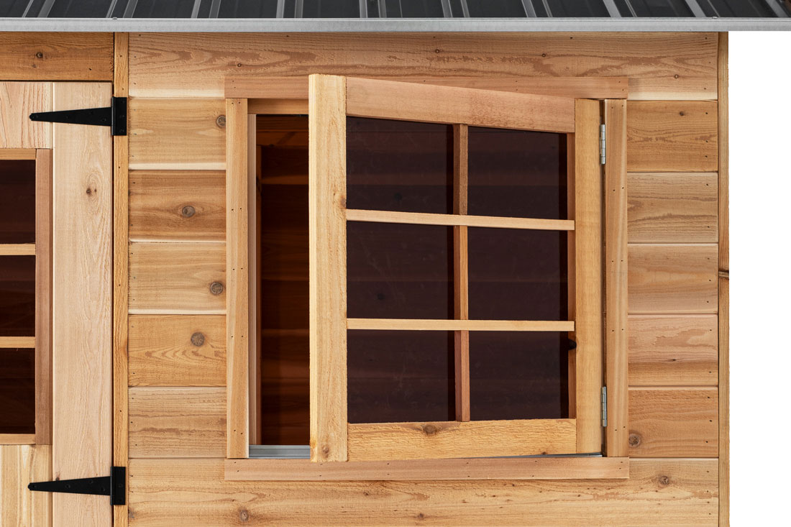
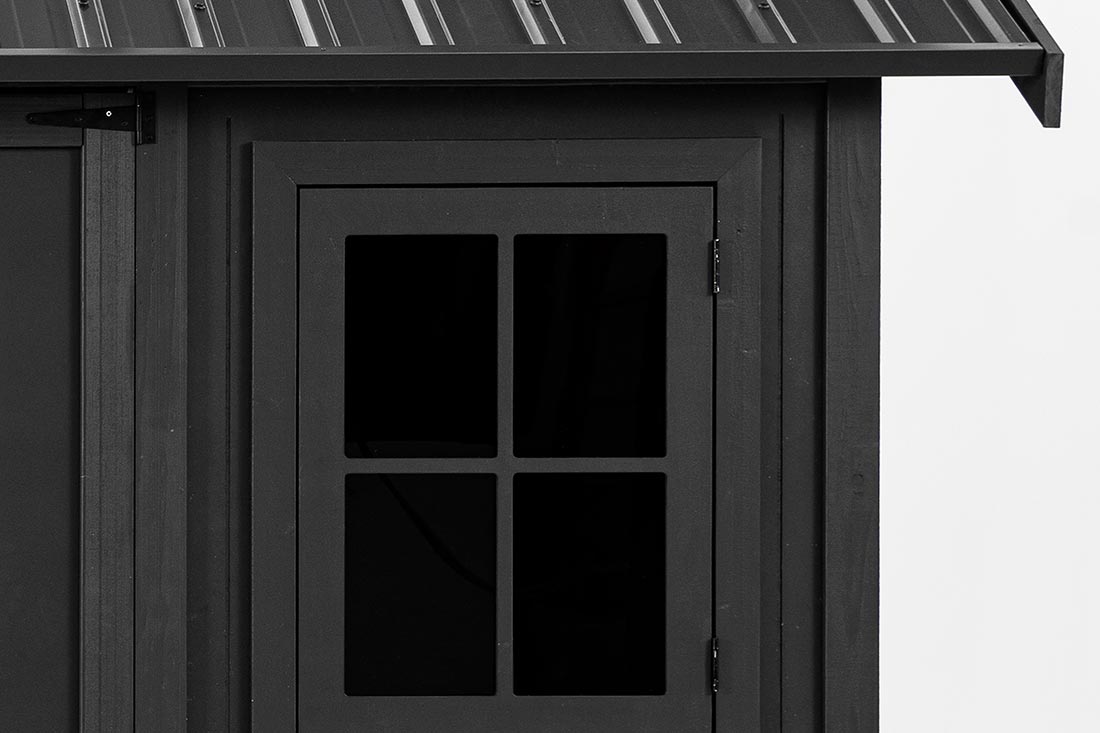
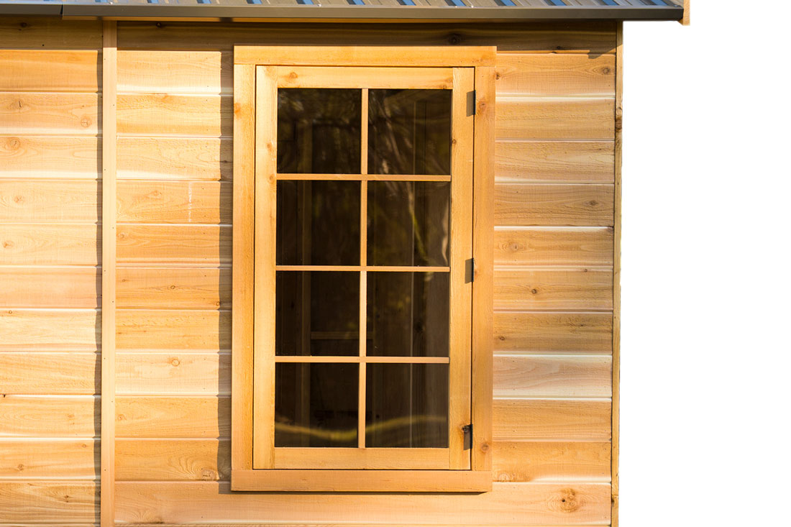
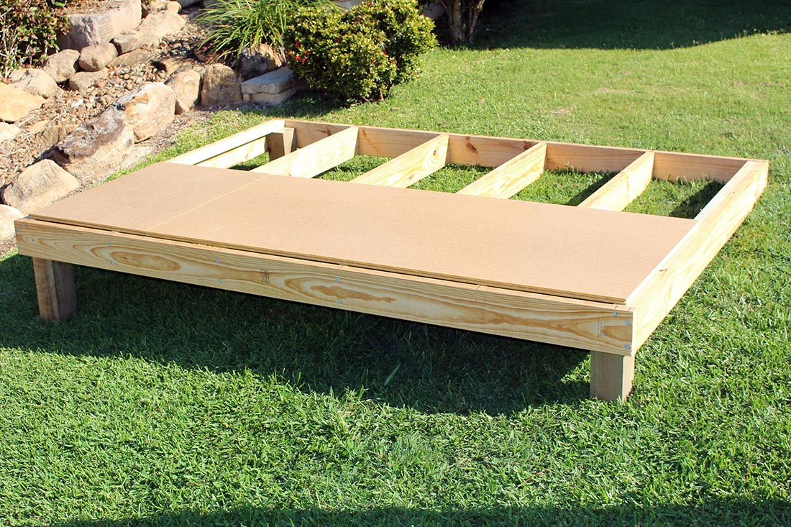
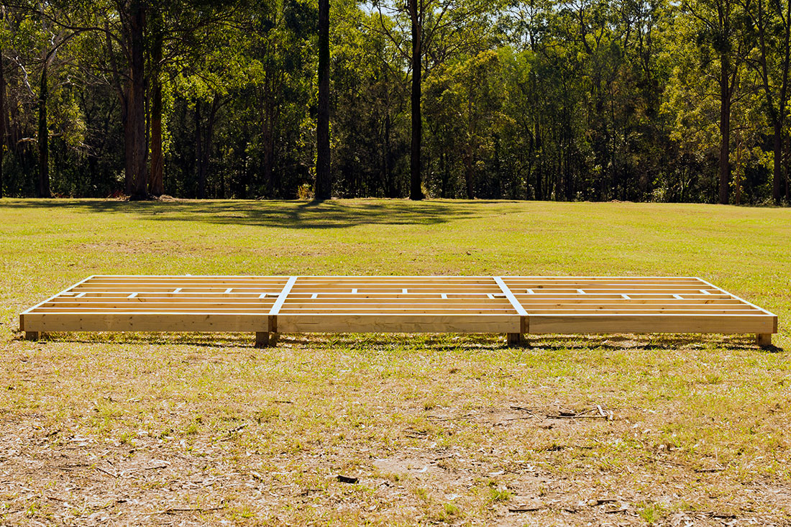
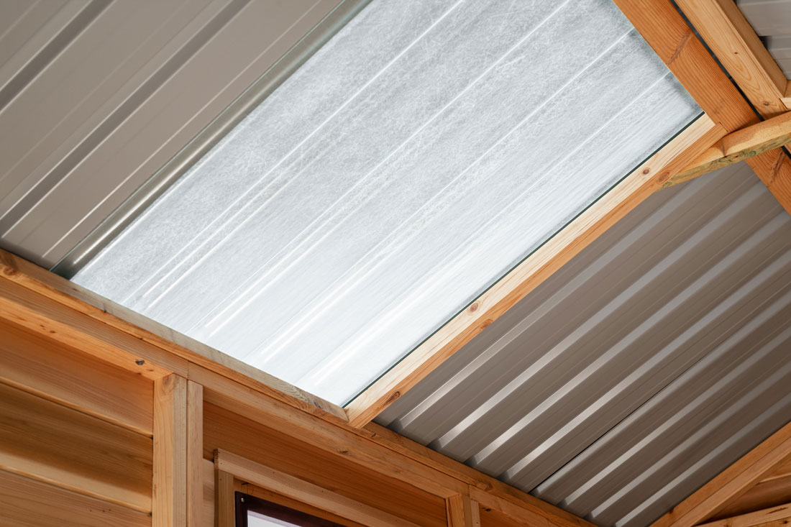
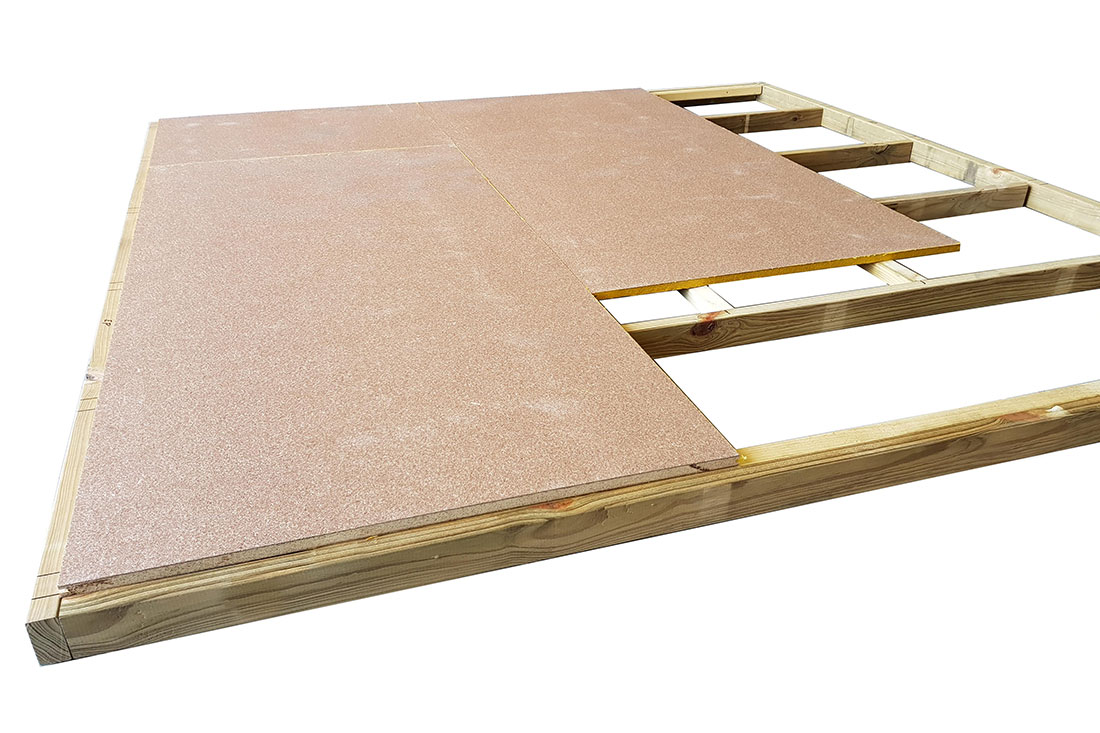
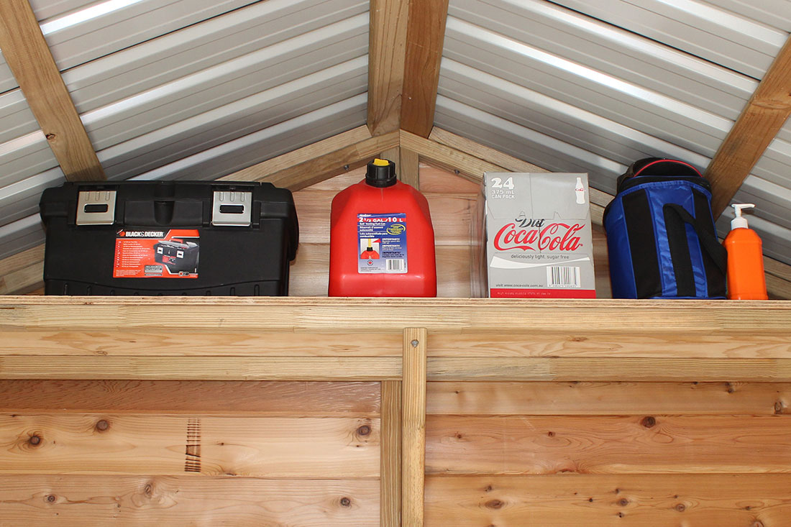
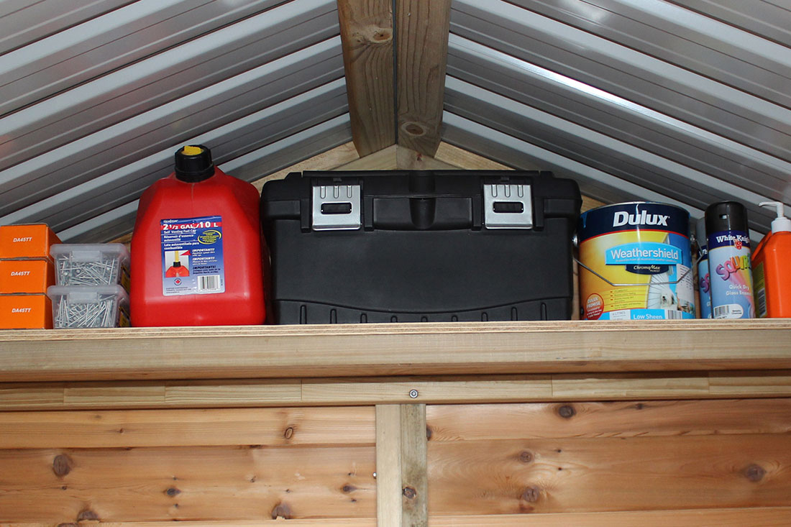
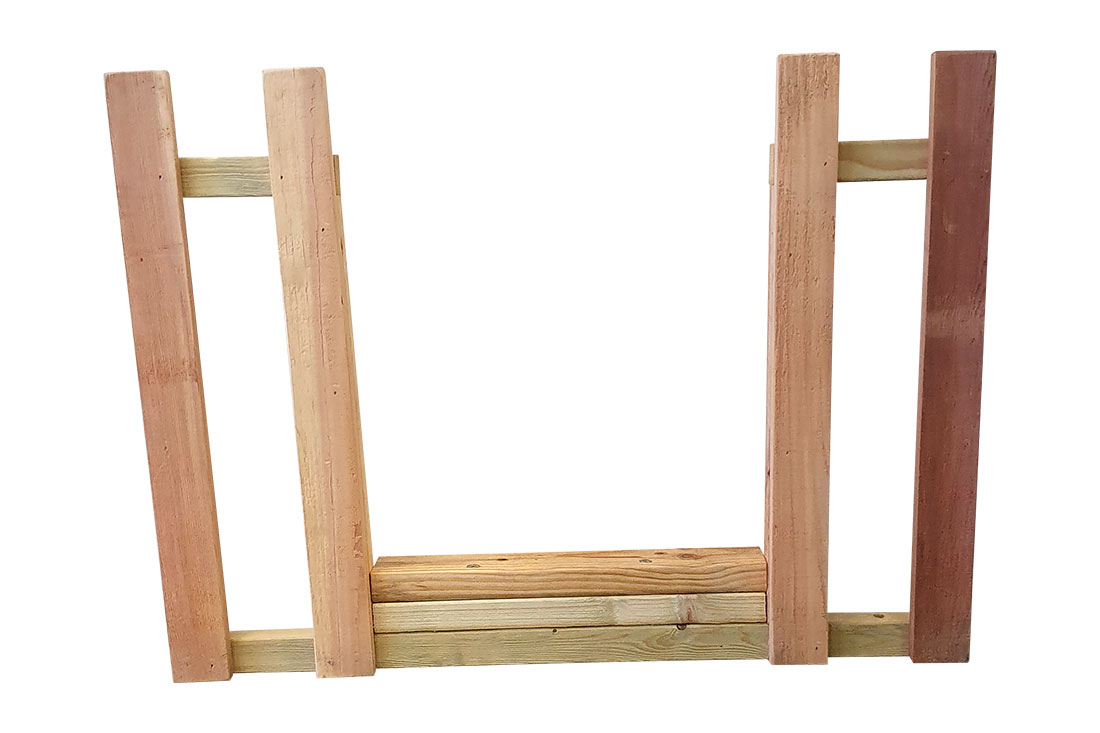 Includes an adjusted railing & ground pegs to make provision for a slide to be attached to the Hideout Tower.
Includes an adjusted railing & ground pegs to make provision for a slide to be attached to the Hideout Tower.