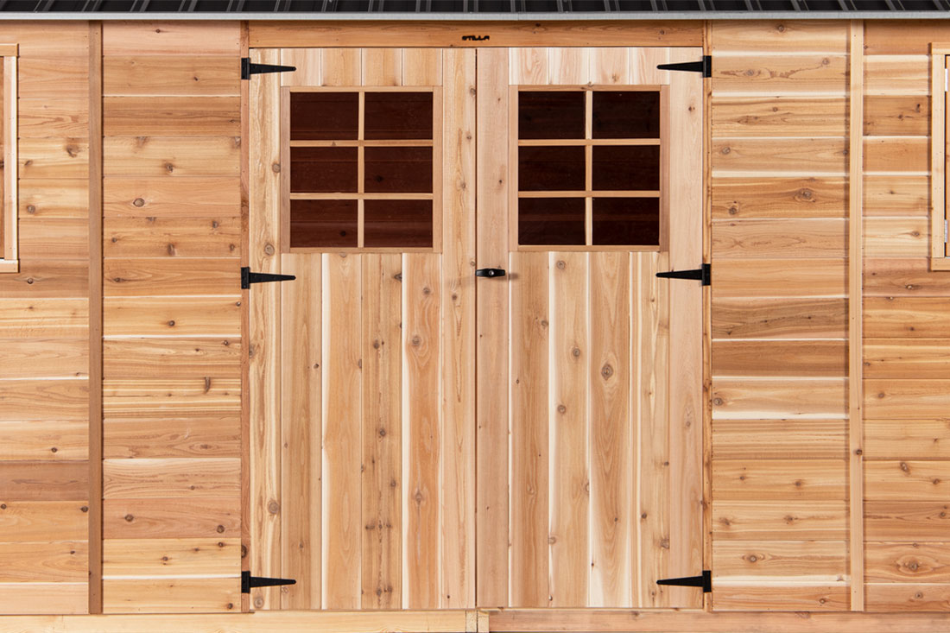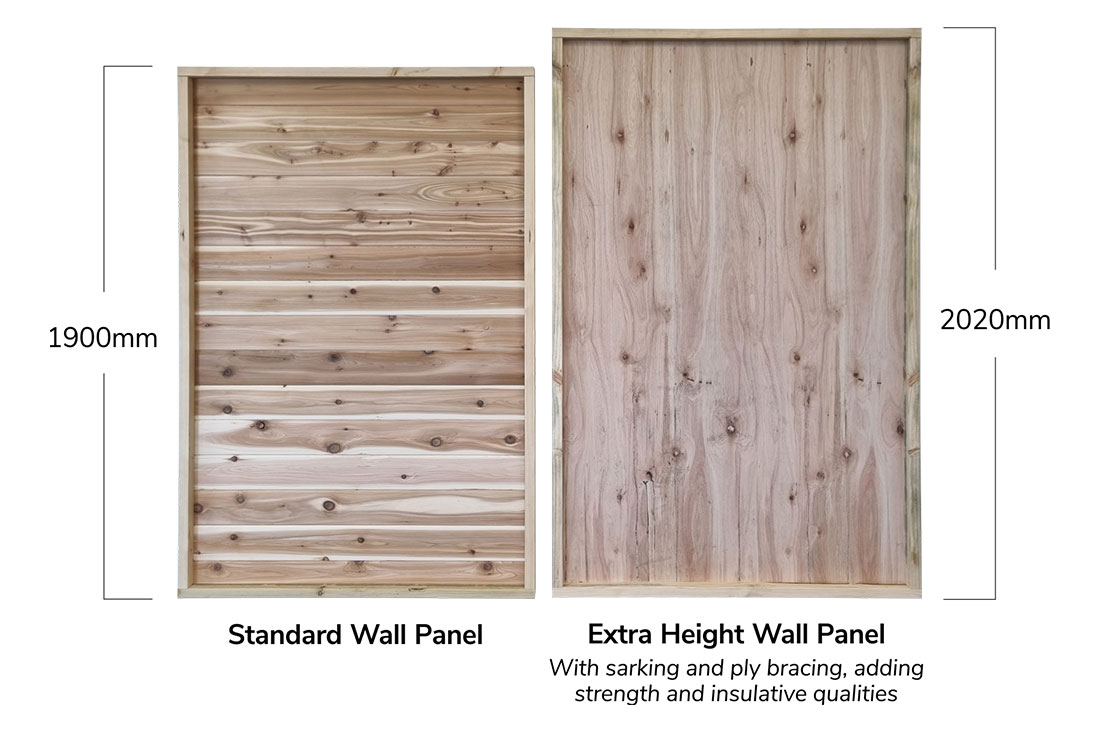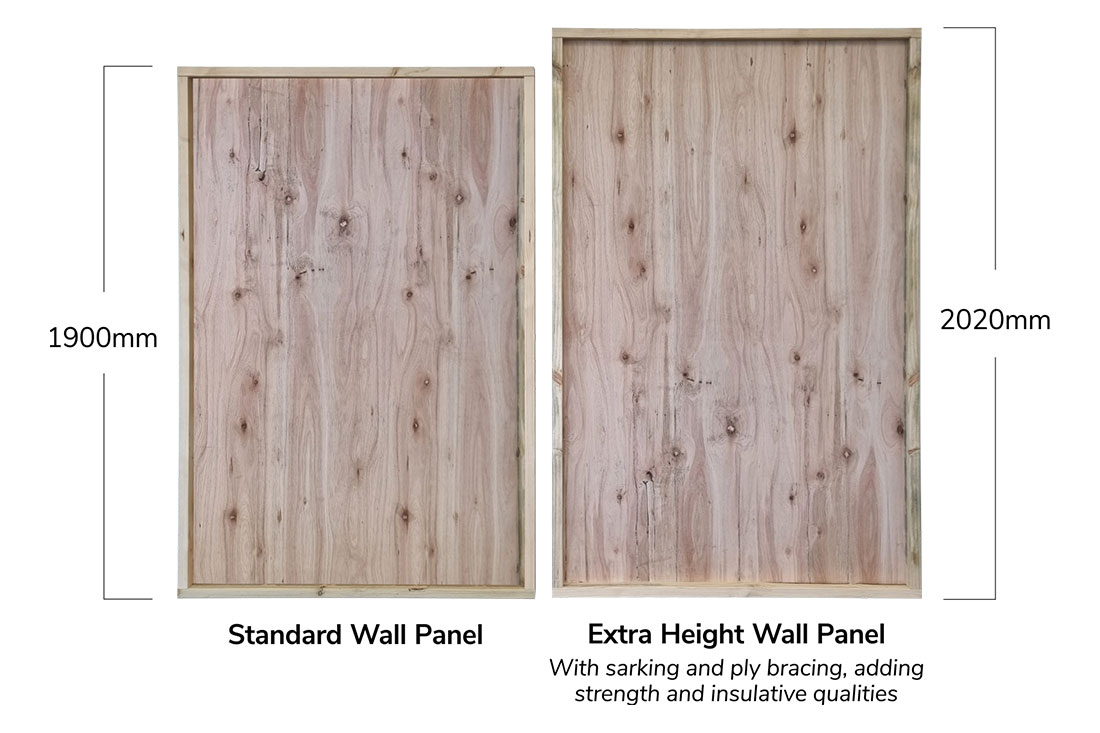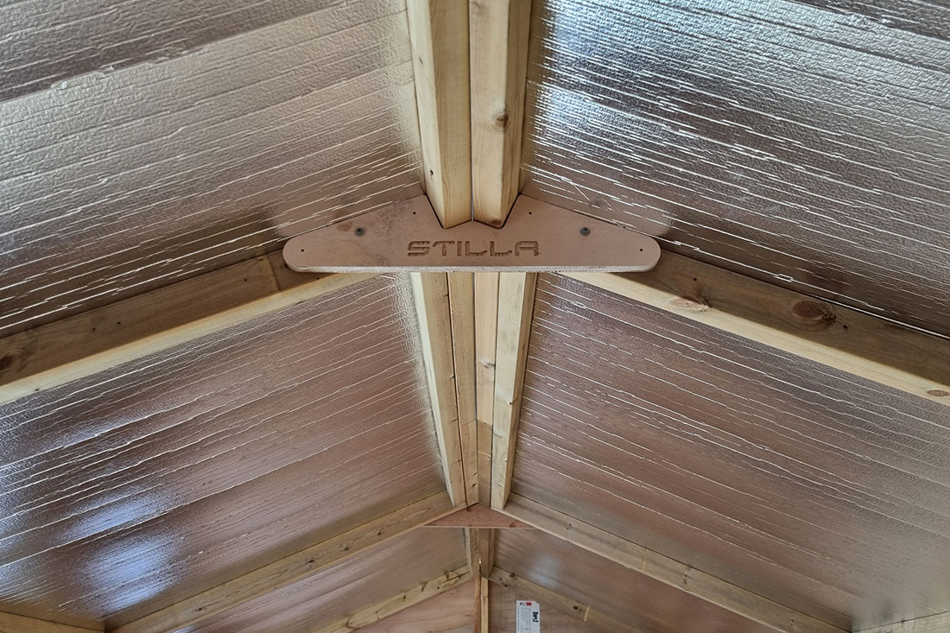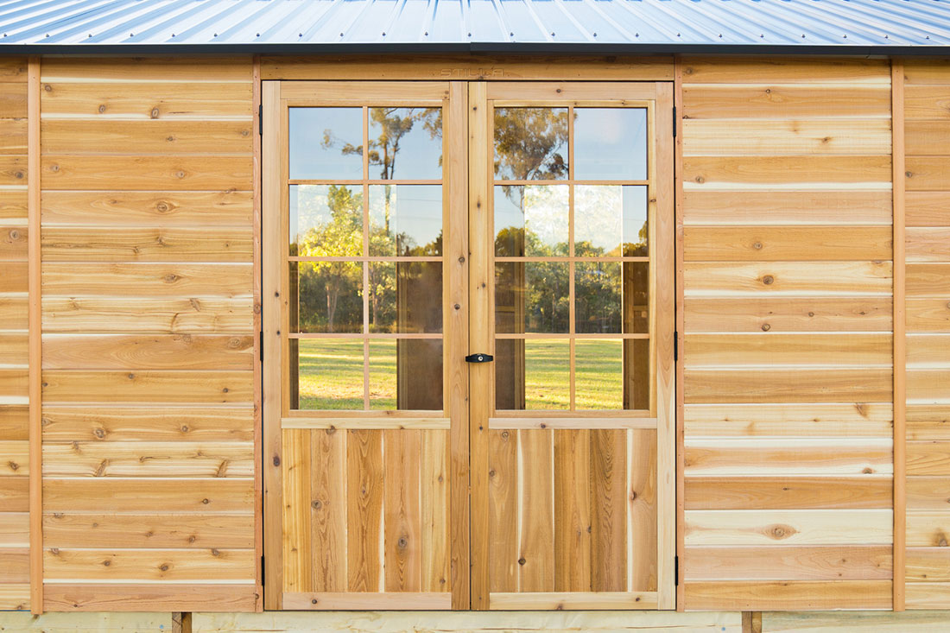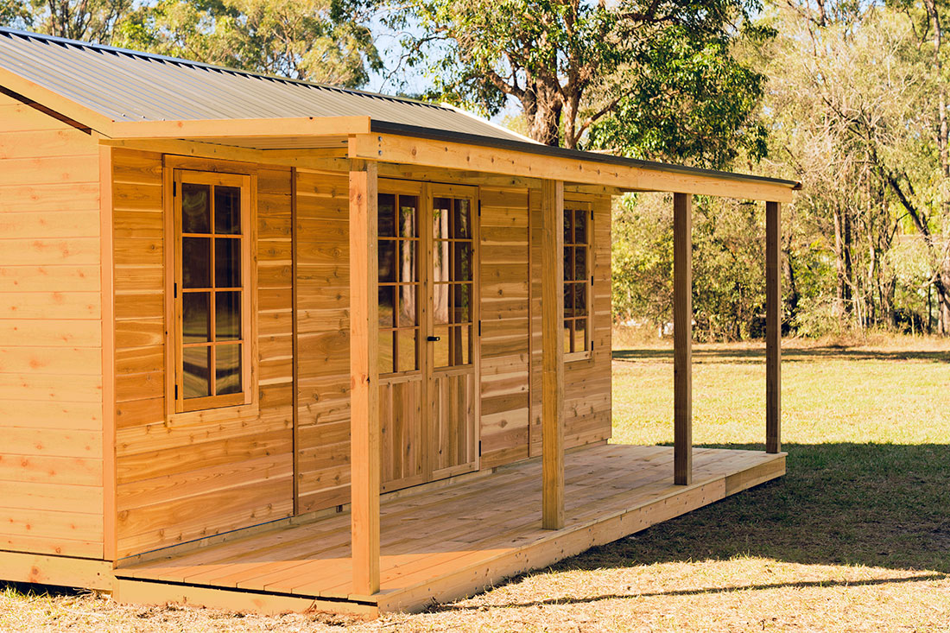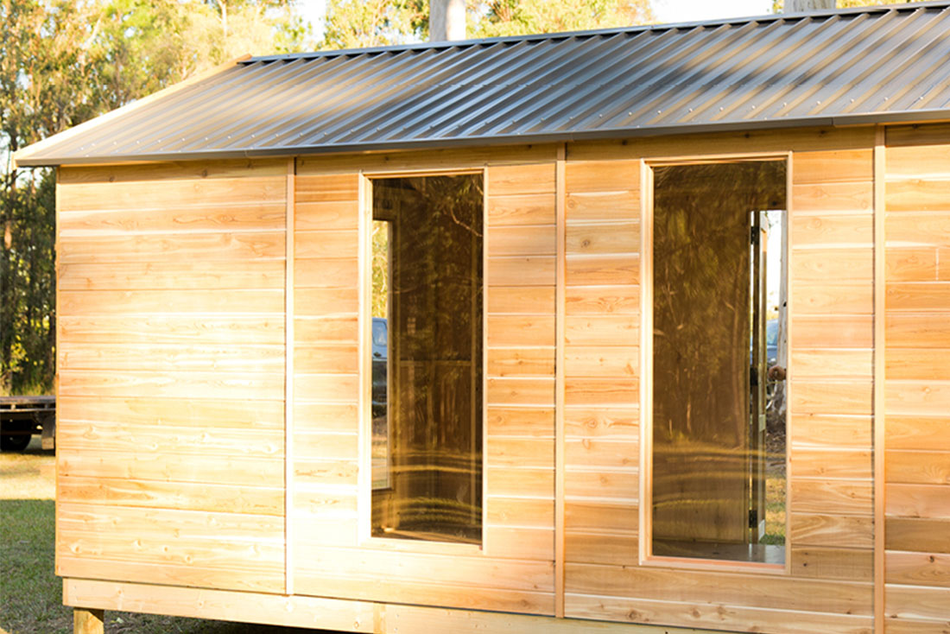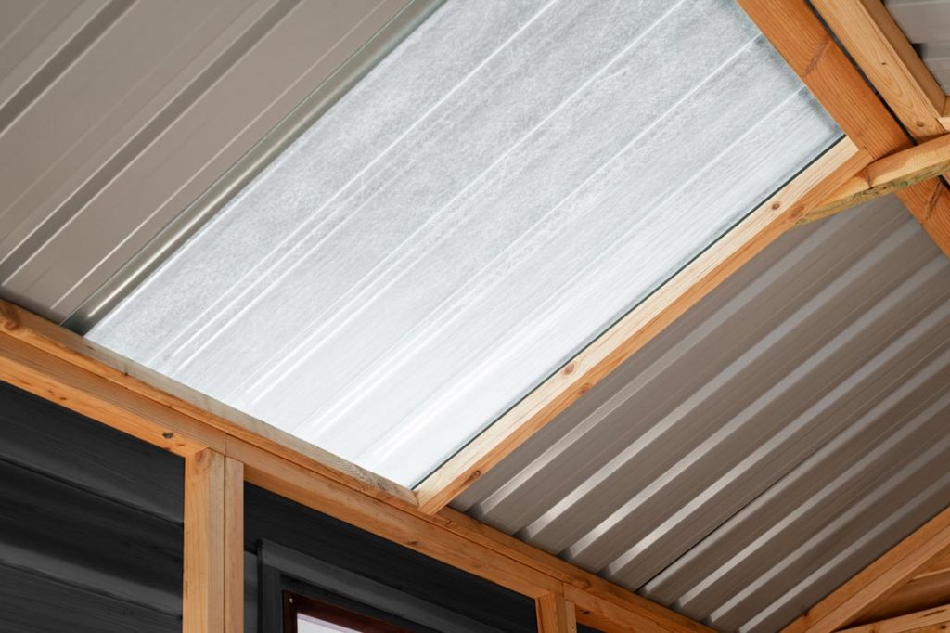Marsha’s Garden Shed: A Style Statement and Functional Haven
Drawing inspiration from functionality and style, Marsha’s Ashgrove stands as a shining example of meticulous craftsmanship and thoughtful design. Marsha’s vision was to transform her outdoor space into a haven that seamlessly blends practical storage capability with aesthetic appeal.
Storage and Style
In her Ashgrove shed, Marsha cleverly stores her bikes on a bike rack and keeps wood handy for cozy evenings around the fire pit. What influenced her choice of the Ashgrove shed over others was its compatibility with the style of her house – a perfect harmony between storage functionality and visual appeal.
Timber Elegance
Opting for timber over steel or tin was a deliberate choice for Marsha. She wanted her shed to be more than just a storage space; she desired it to be a feature of her garden, enhancing the overall look rather than just blending into the background. The natural beauty of timber complements her house’s style and adds a touch of rustic elegance to her garden.
Functional Features
The standout feature of Marsha’s shed is the double front door. This practical element makes accessing her bikes a breeze, seamlessly marrying convenience and aesthetic appeal in one structure.
Unexpected Surprises
Marsha’s Ashgrove shed continues to astonish visitors with its ability to hold a surprising amount within its compact walls. Marsha takes pride in demonstrating the shed’s functionality and visual appeal to all who wander through her garden.” Marsha’s story is a testament to how a well-chosen Stilla shed can not only provide storage solutions but also elevate the beauty of a garden. It serves as a reminder that sheds can be more than just utilitarian structures – they can be stylish additions that blend seamlessly with your outdoor space, adding value and charm along the way.
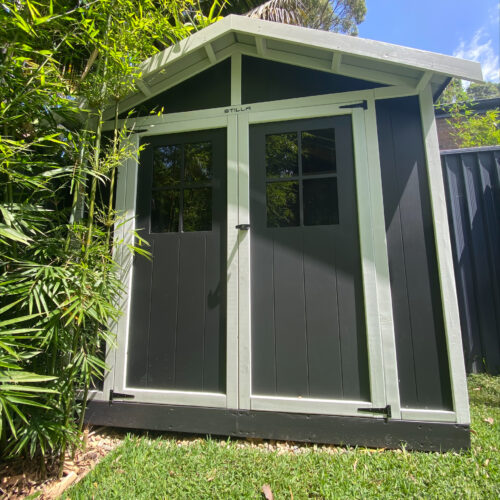



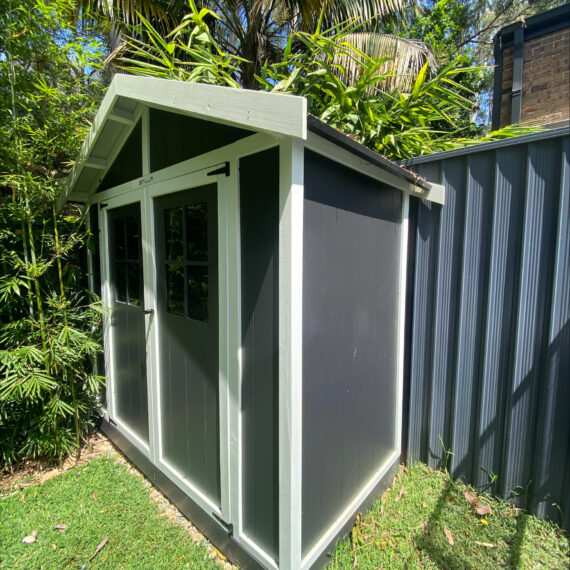
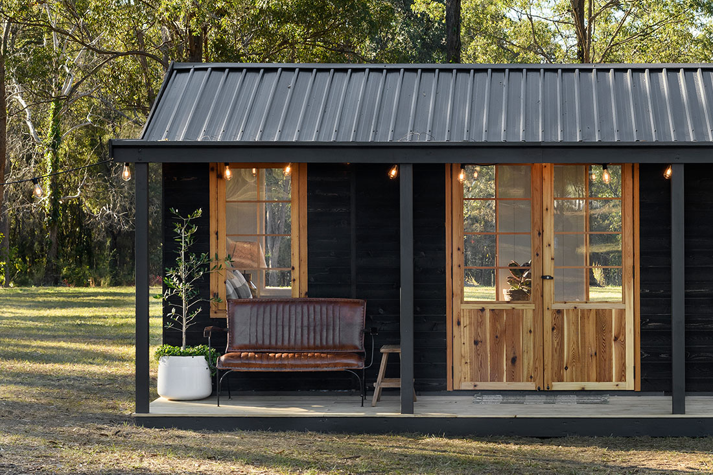
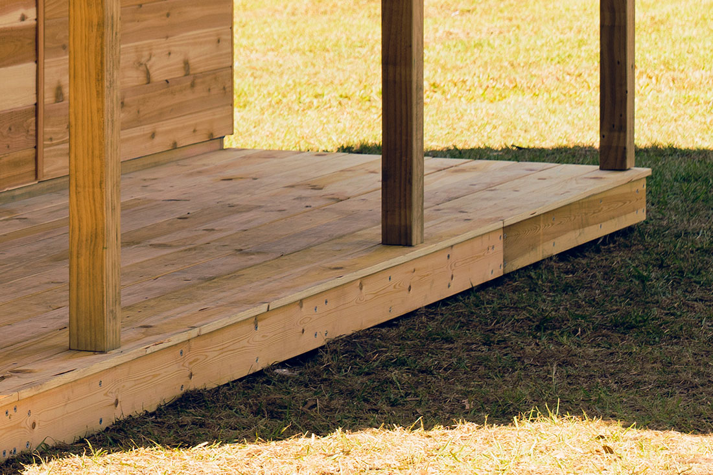
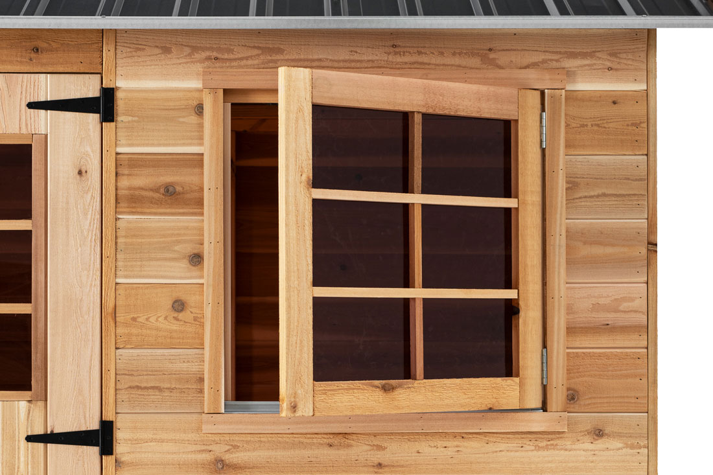
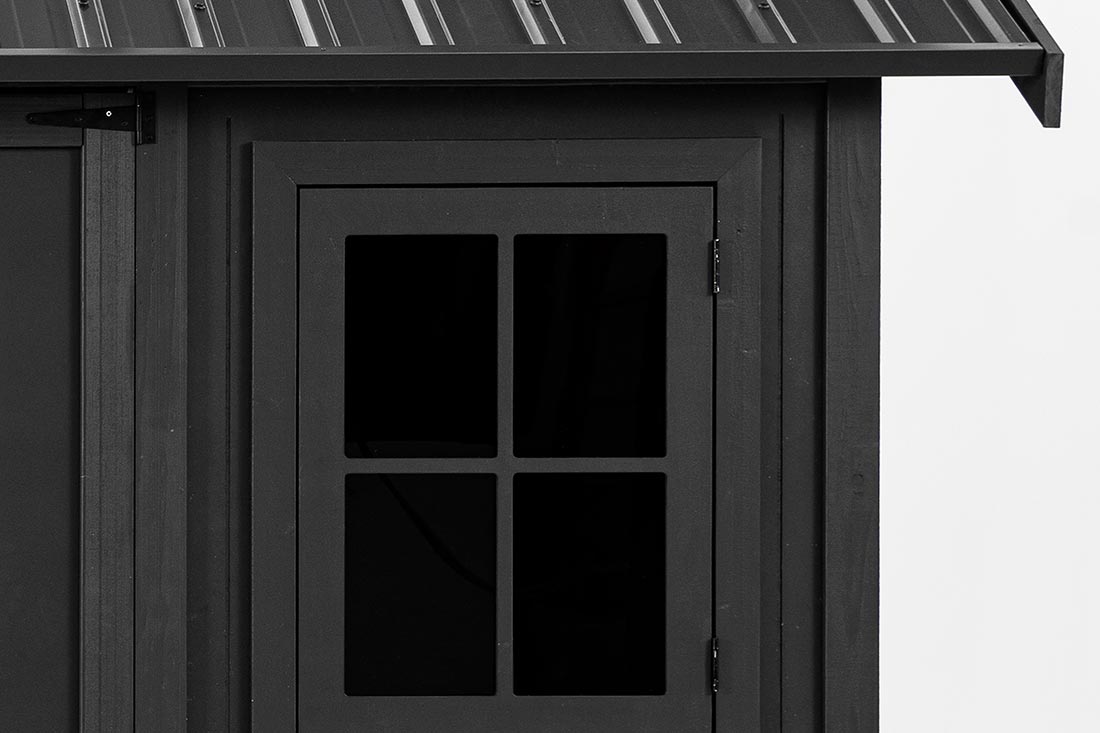
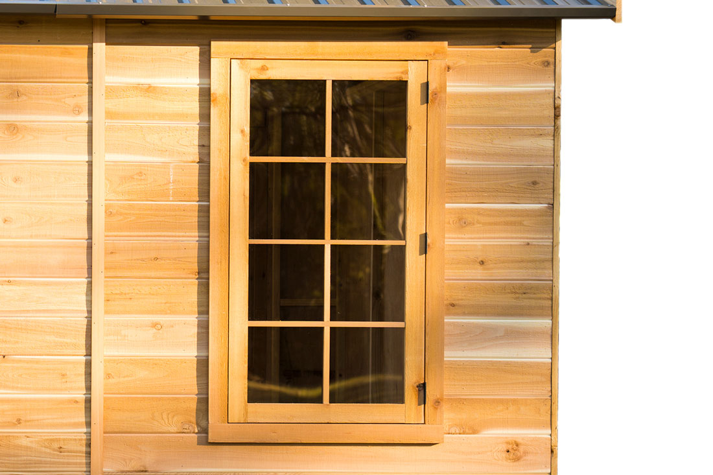
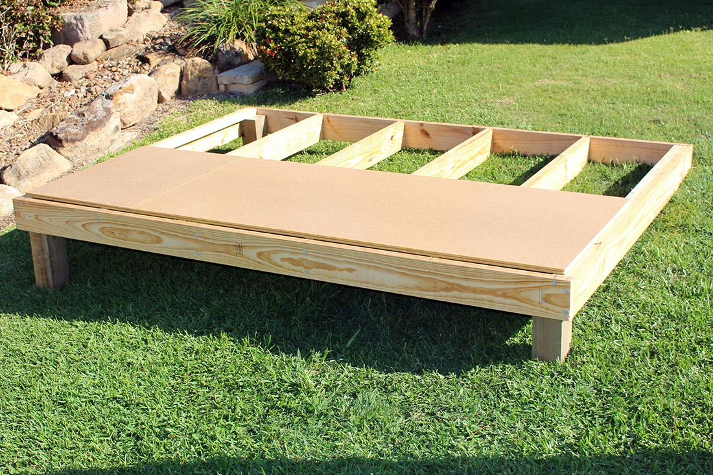
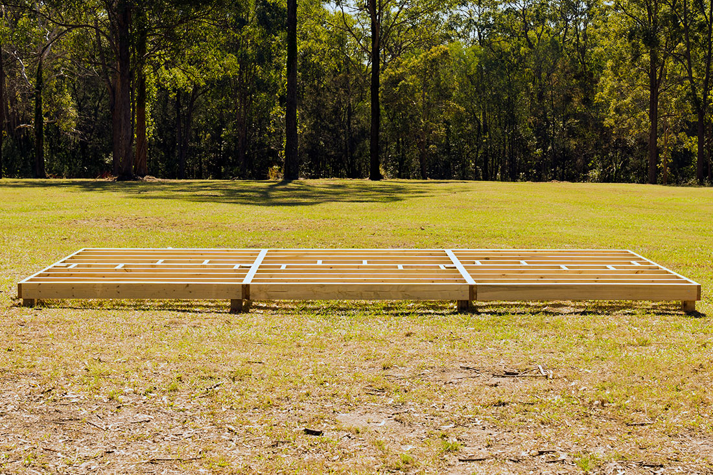
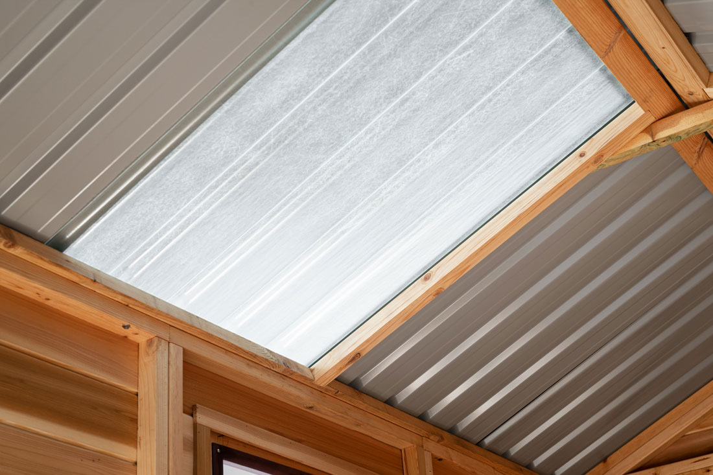
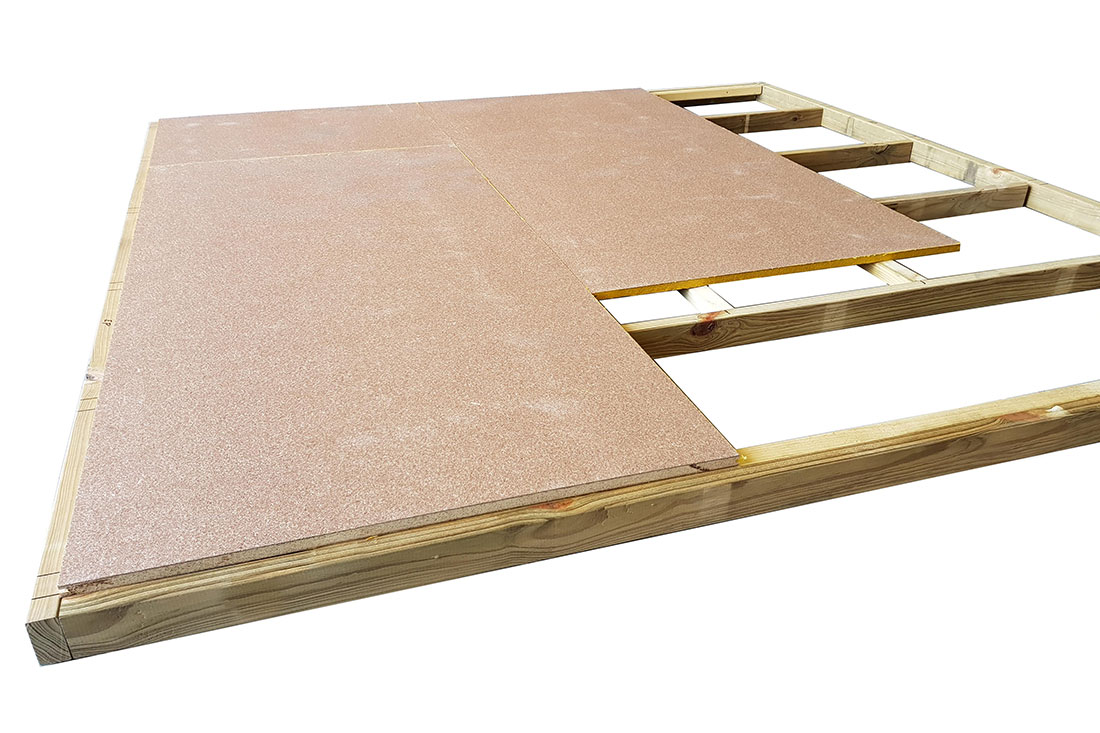
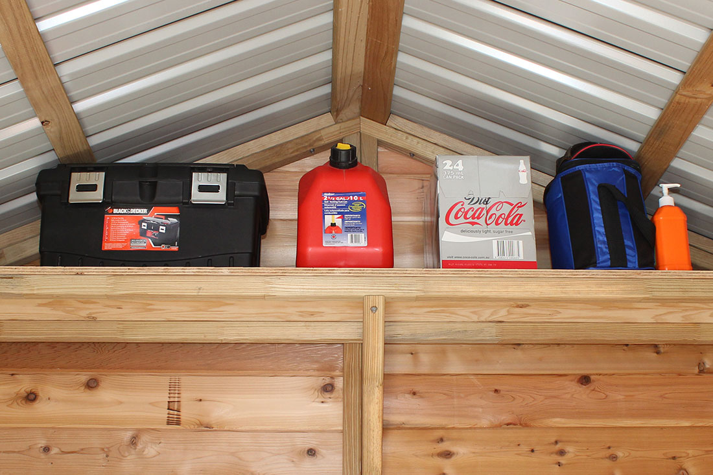
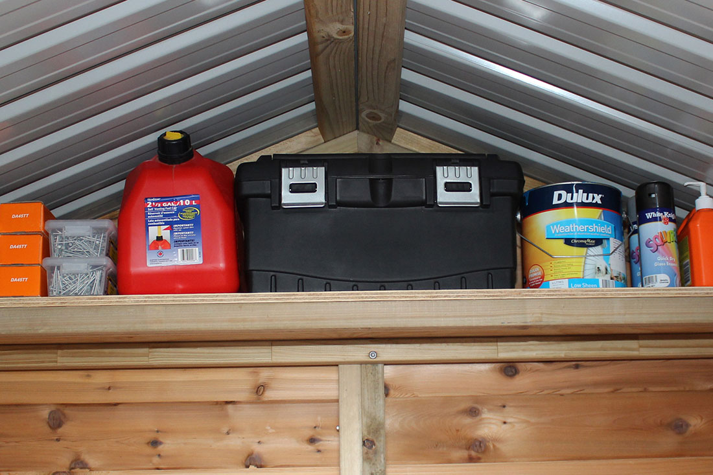
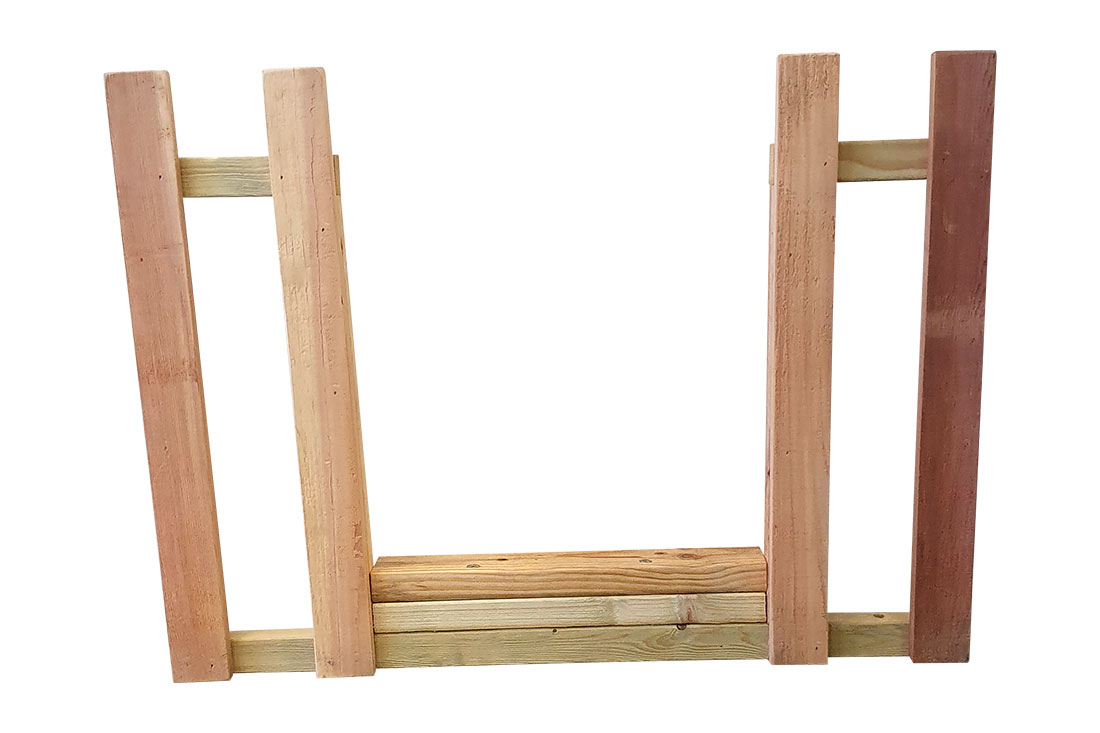 Includes an adjusted railing & ground pegs to make provision for a slide to be attached to the Hideout Tower.
Includes an adjusted railing & ground pegs to make provision for a slide to be attached to the Hideout Tower.