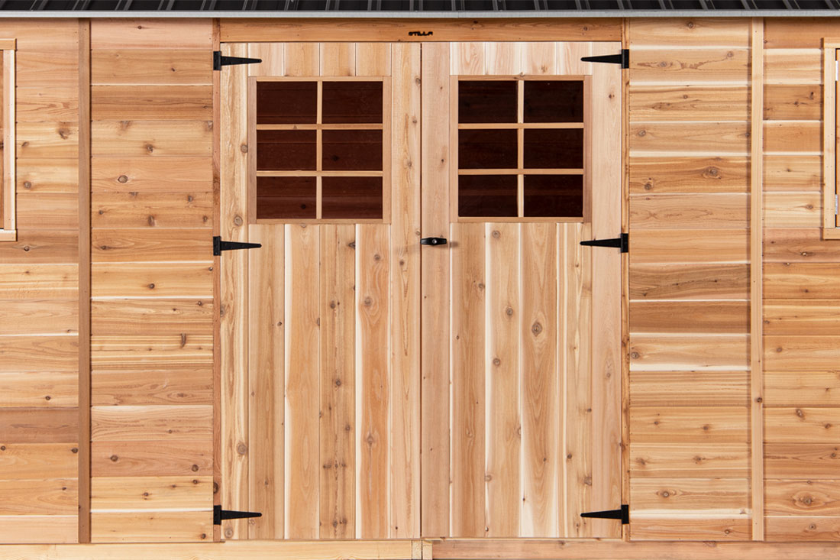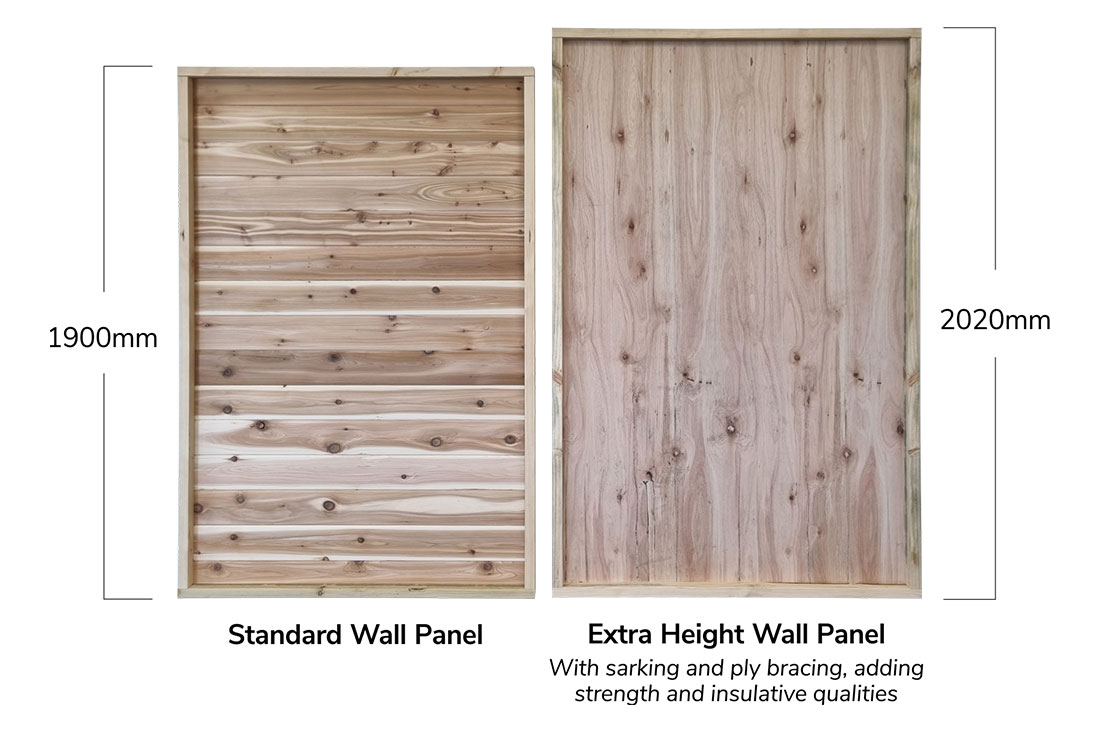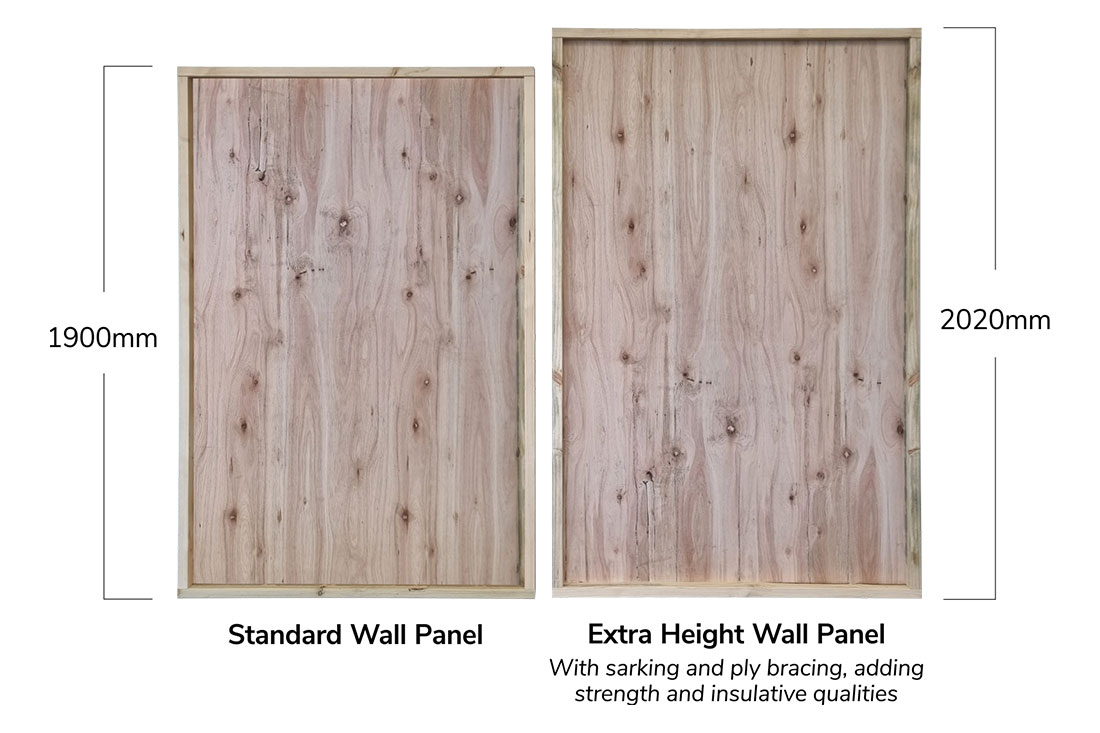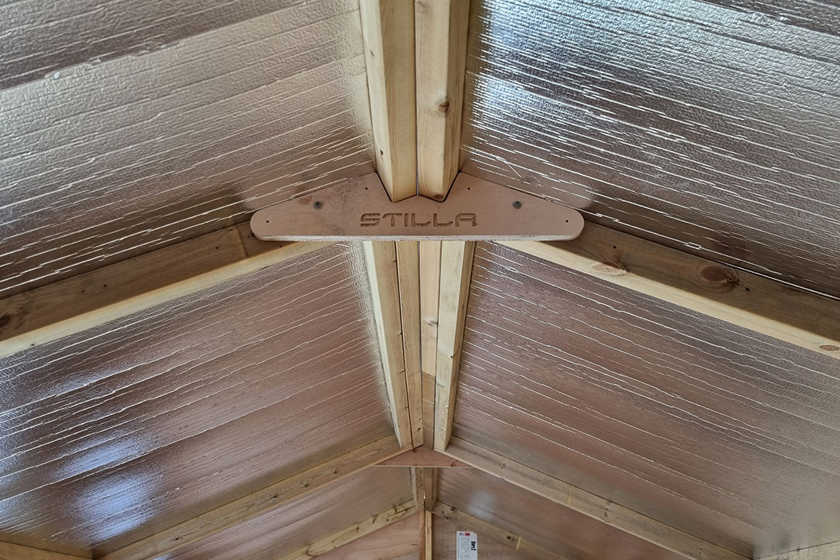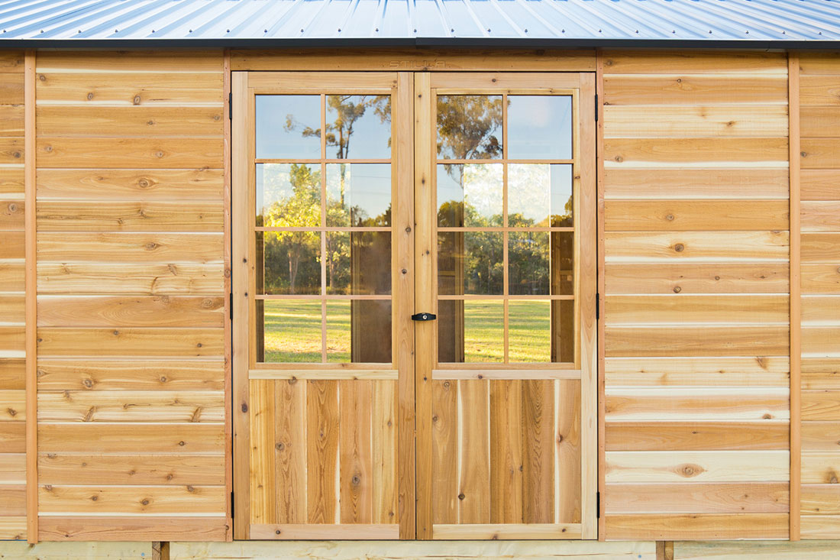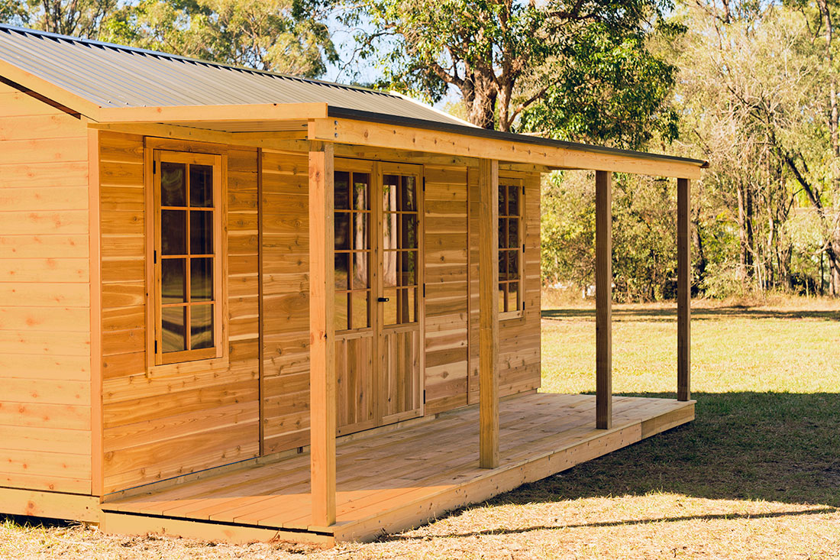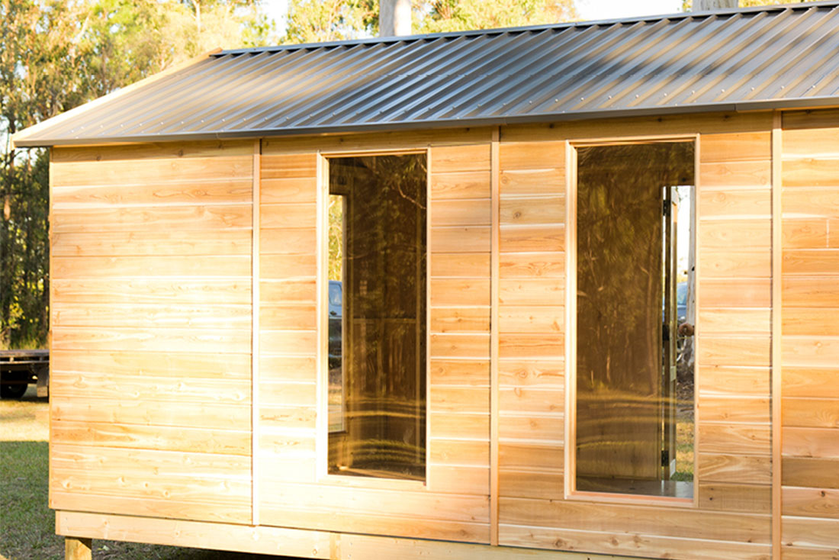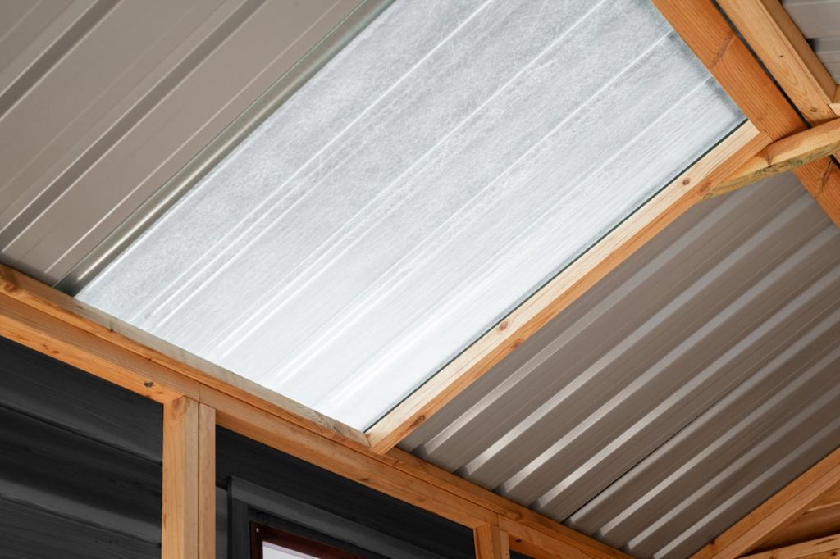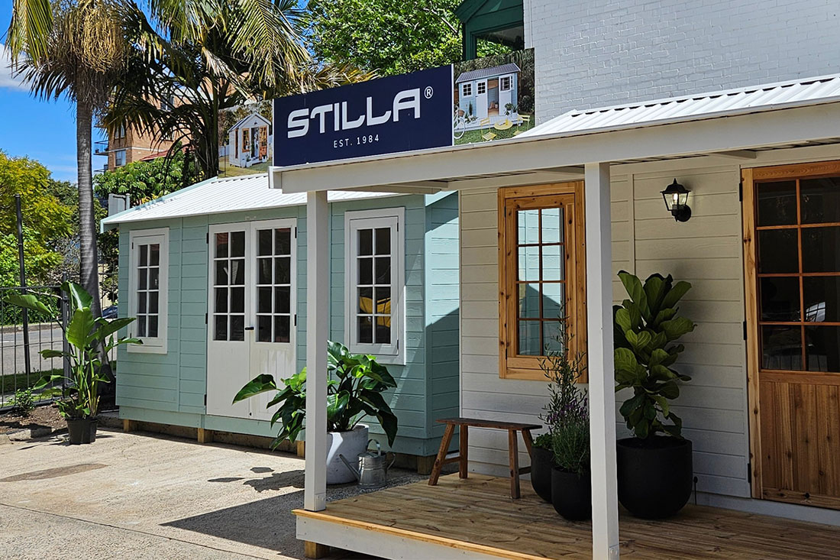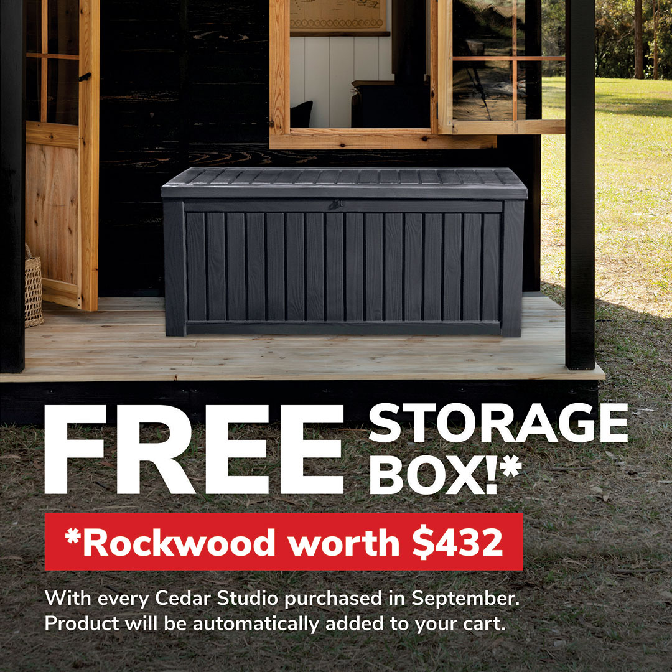Quality Meets Function: Unveiling Tony's Glendale Stilla Shed
In the realm of garden sheds, the prioritisation of both functionality and design plays a crucial role in the decision-making process for homeowners. Stilla, renowned for luxury and craftsmanship, is the preferred brand for those seeking a harmonious blend of utility and aesthetic appeal in their outdoor spaces. This inspiration blog explores the journey of a Stilla shed owner, Tony, who chose the Glendale 8×8 model as the perfect addition to his garden.
The Functional Elegance of a Shed
Tony’s experience with his garden shed highlights its versatility as both a storage solution and a productive workshop space. According to Tony, sheds play a crucial role not only in storing equipment but also serving as centres for creative and practical endeavours.
Choosing the Right Shed: The Glendale 8x8
The choice of shed is a significant one. Tony opted for the Glendale 8 x 8 model, a decision influenced by the need for a compact yet spacious structure that would blend seamlessly with his garden’s layout. The distinct advantage of this shed, aside from its aesthetics, is the exemption from planning permissions, facilitating an uncomplicated installation process.
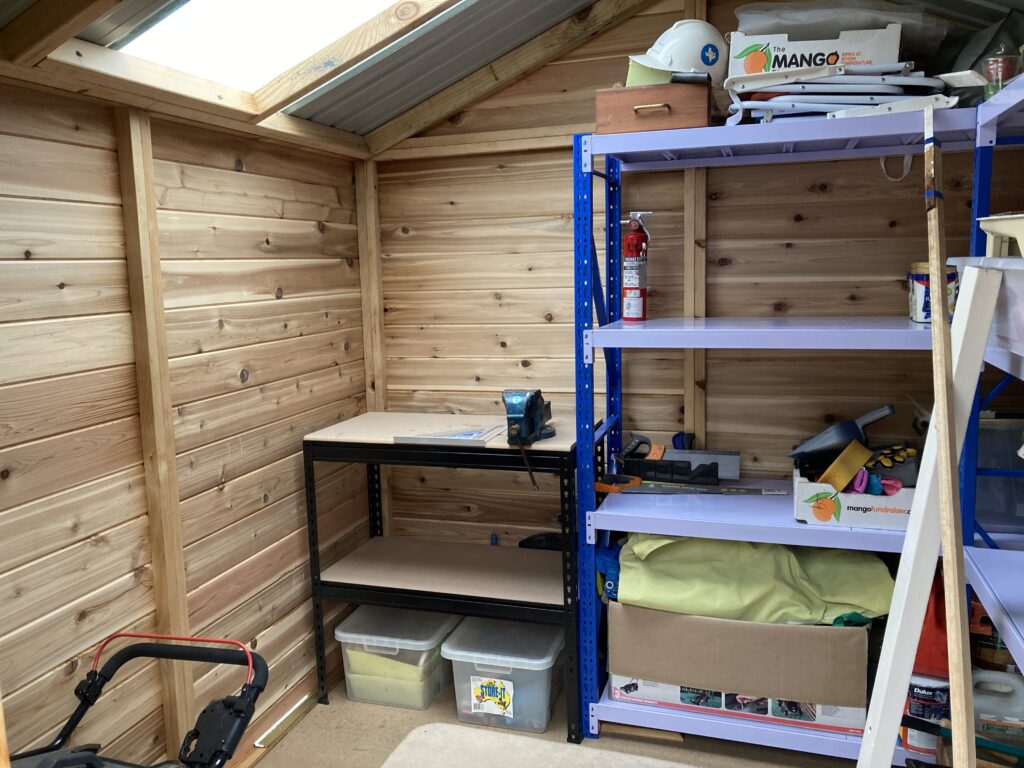
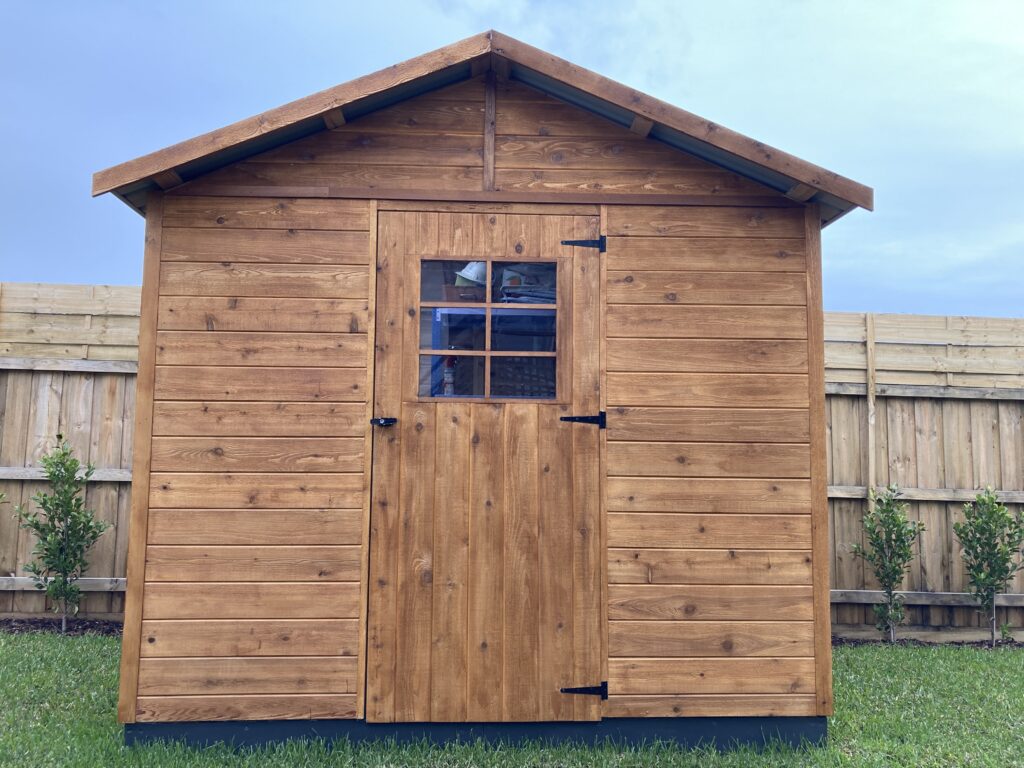
Choosing Stilla: A Blend of Superior Quality and Exceptional Features
For Tony, selecting Stilla was a decision influenced by the brand’s exceptional reputation for crafting high-quality products and delivering outstanding customer service. Stilla’s excellence is apparent not only in the fine workmanship of their garden sheds but also in their attentive and seamless interaction with customers, whether it’s online or in person. Beyond the inherent sturdiness and premium material quality of the shed, Tony values the holistic experience these structures offer. From the solid build to the pleasant aroma of cedar wood, Stilla sheds provide more than just storage solutions — they enhance the sensory appeal of any outdoor space, making them a preferred choice for those who seek both functionality and an elevated backyard experience.
The Natural Appeal of Timber
Tony was drawn to a timber shed, choosing it over metal options for its natural aesthetic that beautifully integrates with the garden and simultaneously acts as a striking example of natural charm. The Glendale 8×8 model, crafted from cedar, brings a timeless elegance and a sense of belonging to the outdoors. The appeal of timber extends beyond its looks; the texture and natural scent of wood elevate the overall experience, transforming the shed into a serene escape.
Selecting a Stilla shed represents a mindful investment in balancing practicality with style in garden landscaping. Tony’s experience with the Glendale 8×8 model illustrates how a well-chosen shed can transform outdoor spaces into functional and attractive areas. For those in pursuit of enhancing their outdoor environment with a shed that promises durability, design, and quality, Stilla offers a compelling choice. Let Tony’s story inspire you to reimagine your outdoor space with Stilla, where elegance meets function in every detail.
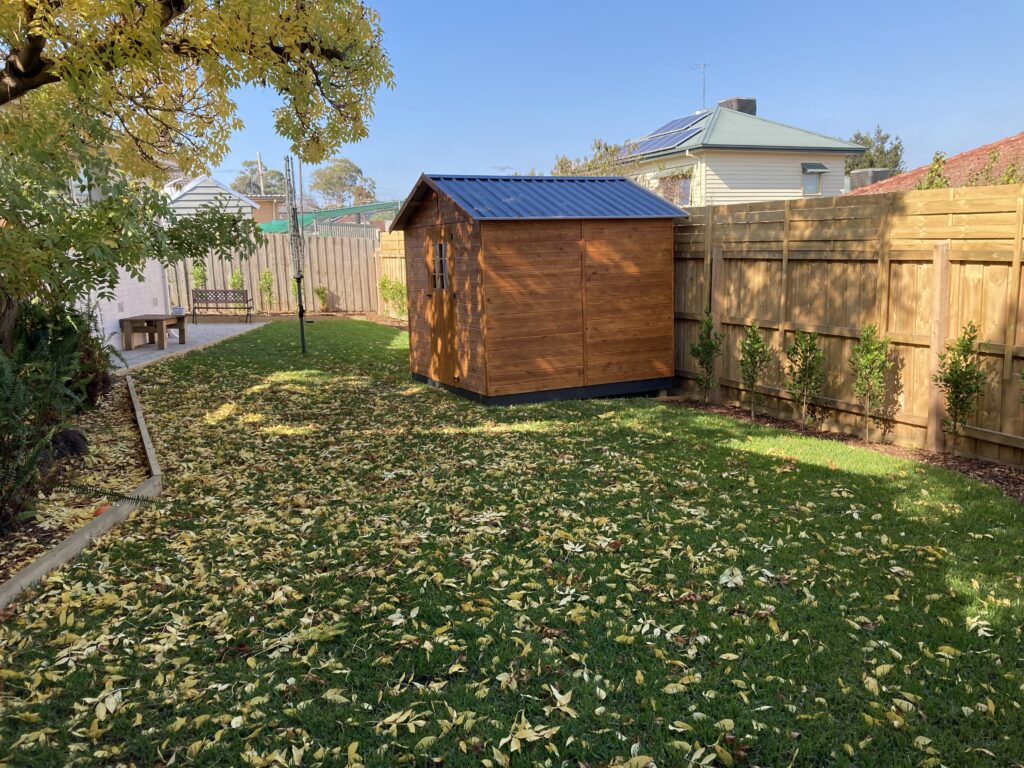
Installation
STILLA & Keter products are ideally designed as D.I.Y. products. However, if you require it, any handy-man or one of the below recommended installers can assemble your product.
Frank Schadeberg: 0412 628 913
Ali Fizaz: 0433 857 459
Mark Ward: 0400 487 462 (Southern Highlands & South Coast)
James Murray: 0484 312 485
Jim Wills: 0457 331 370
Brisbane / Sunshine Coast: 07 3203 1172
Luke Dempster: 0402 459 712
Josh Van Baalen: 0429 985 345
Mike Van Diemen: 0403 964 871
Chris Firns: 0428 649 007
Hayden Martin: 0405 456 007


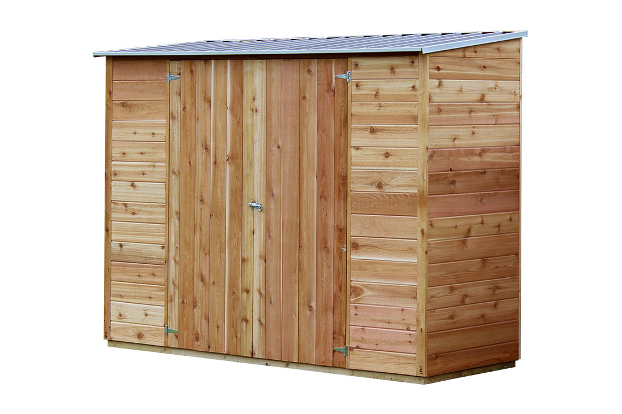

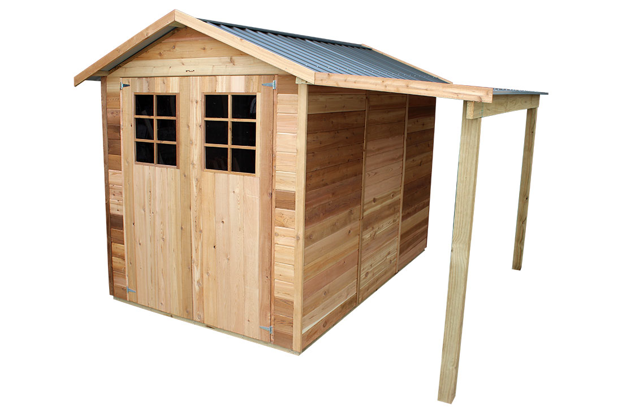
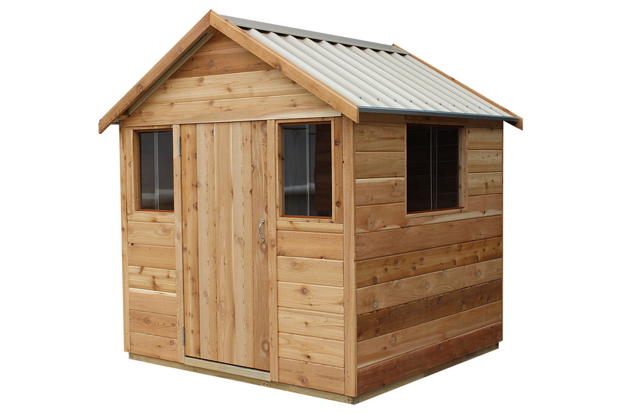
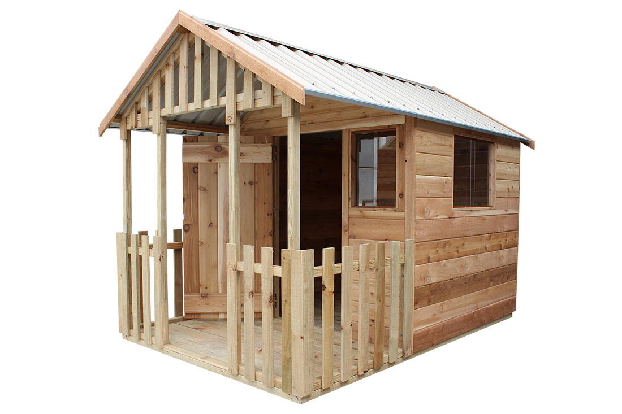
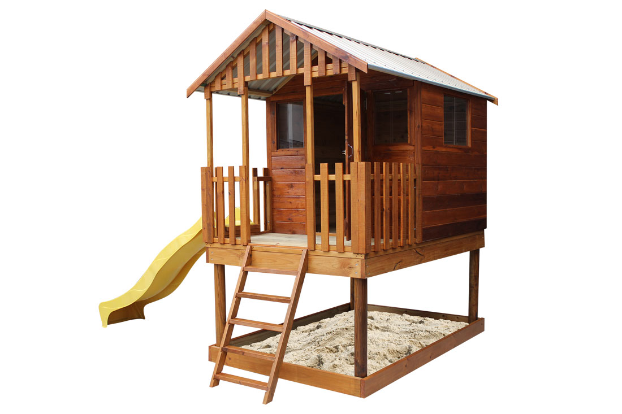
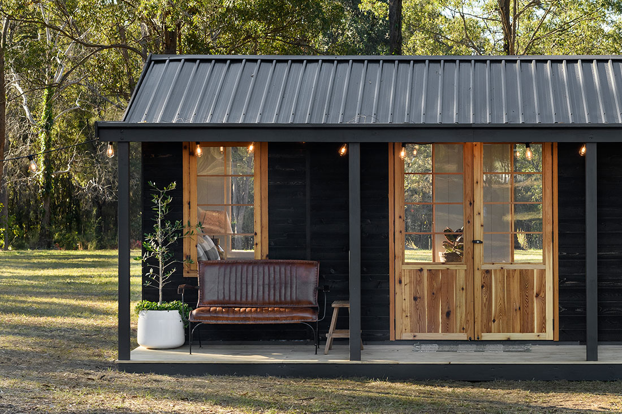
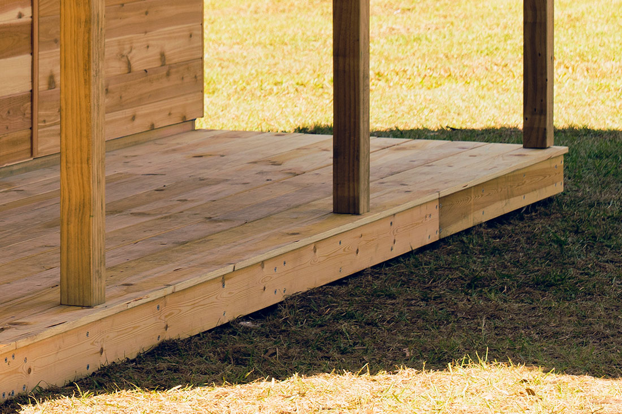
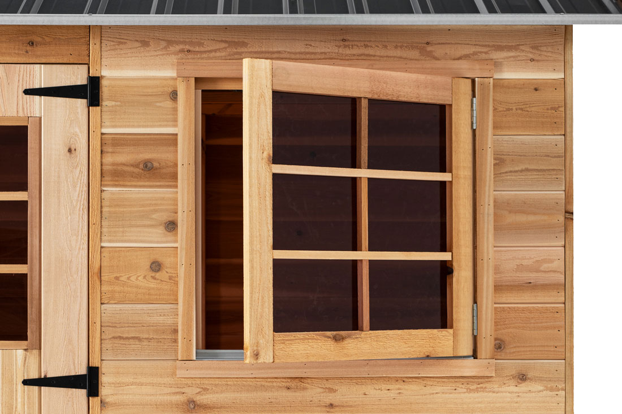
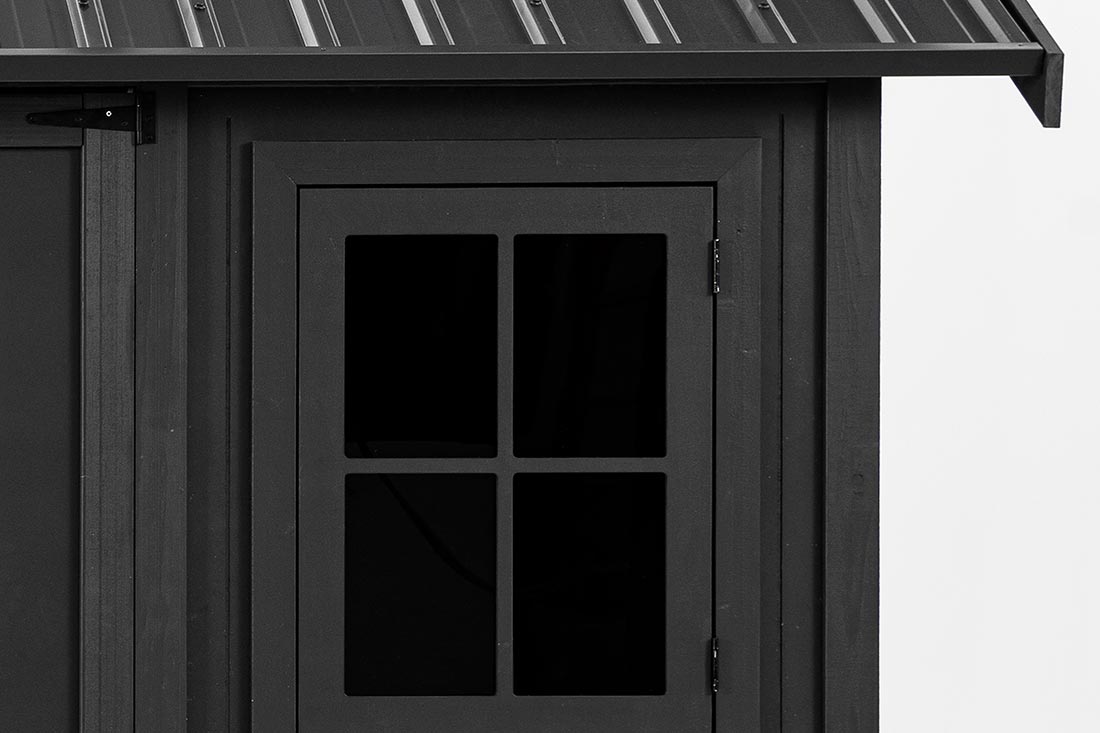
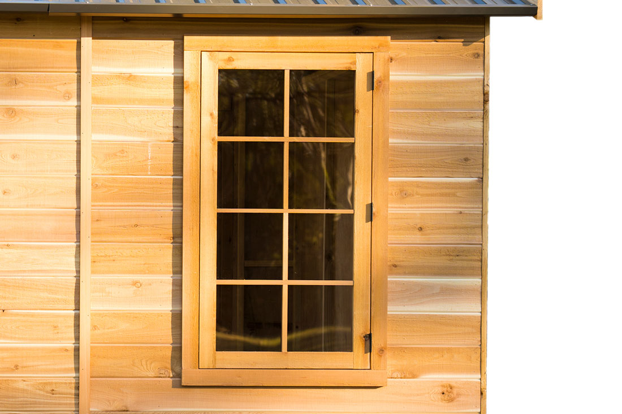
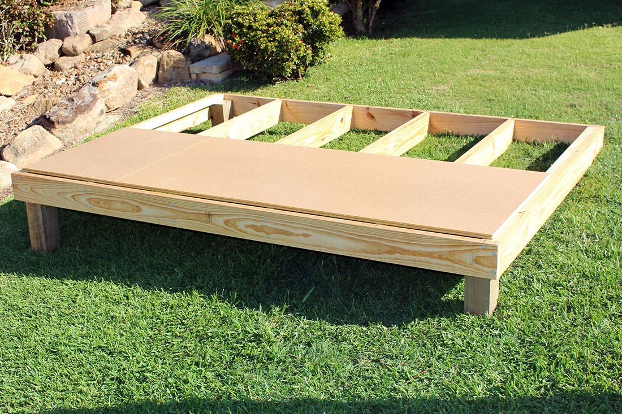
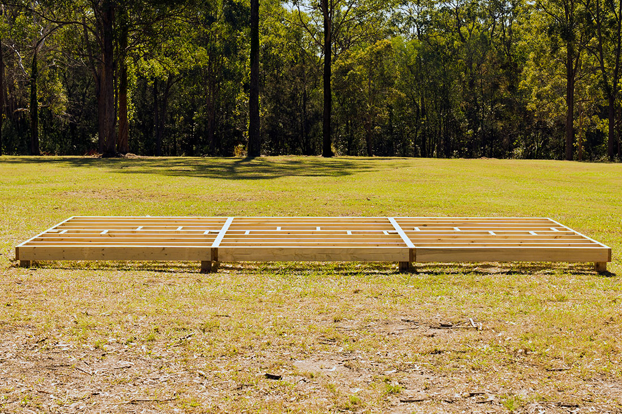
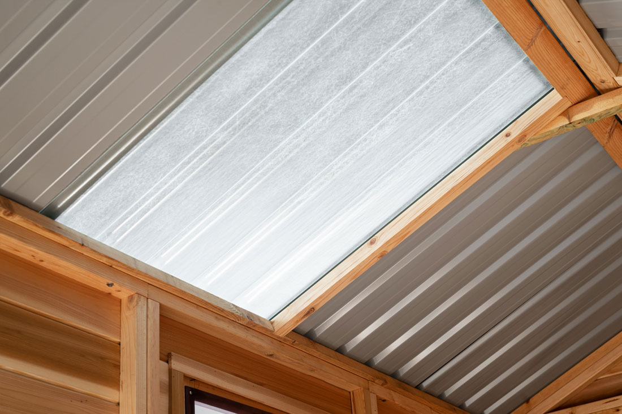
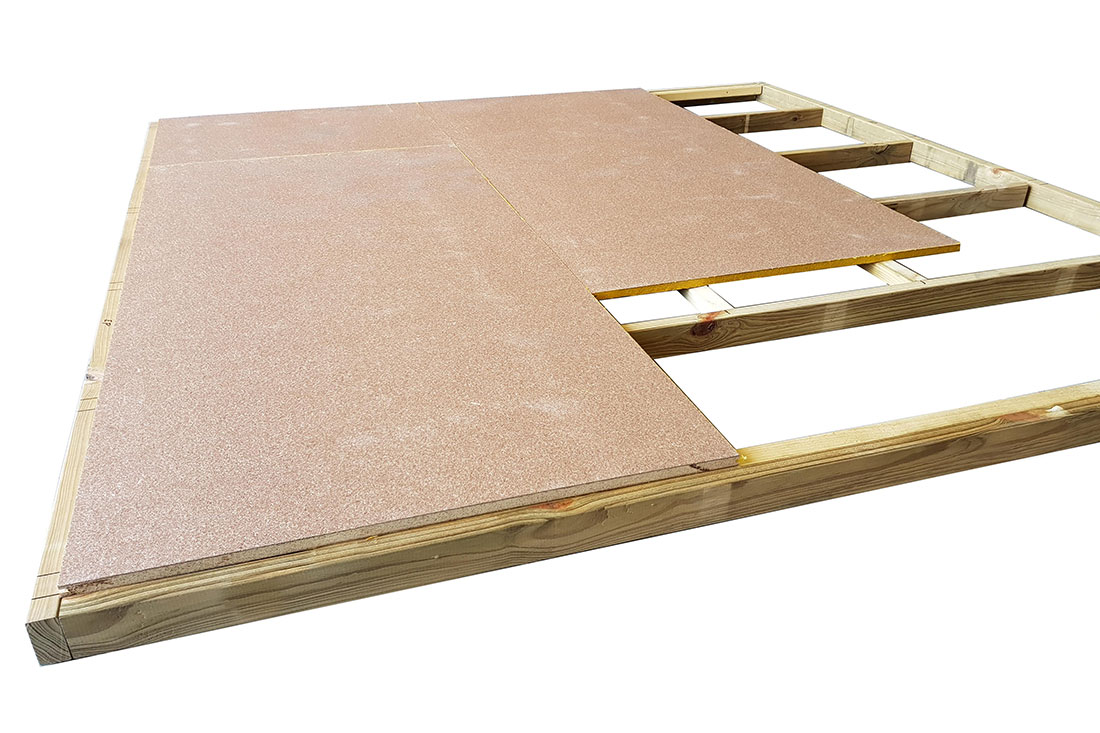
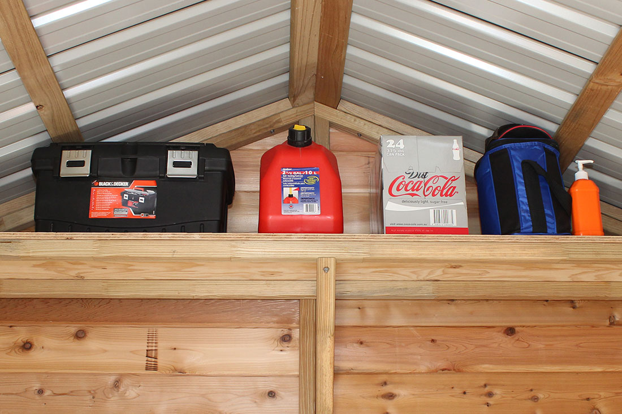
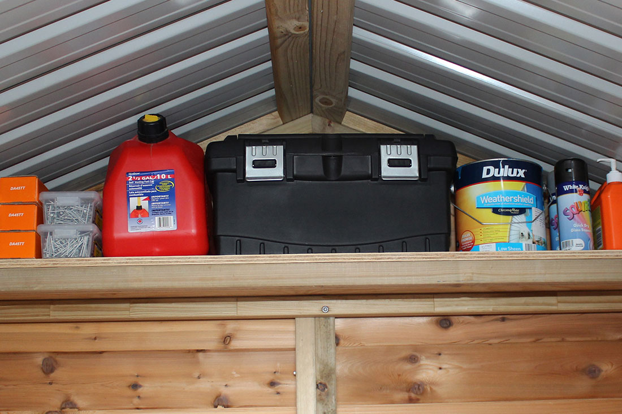
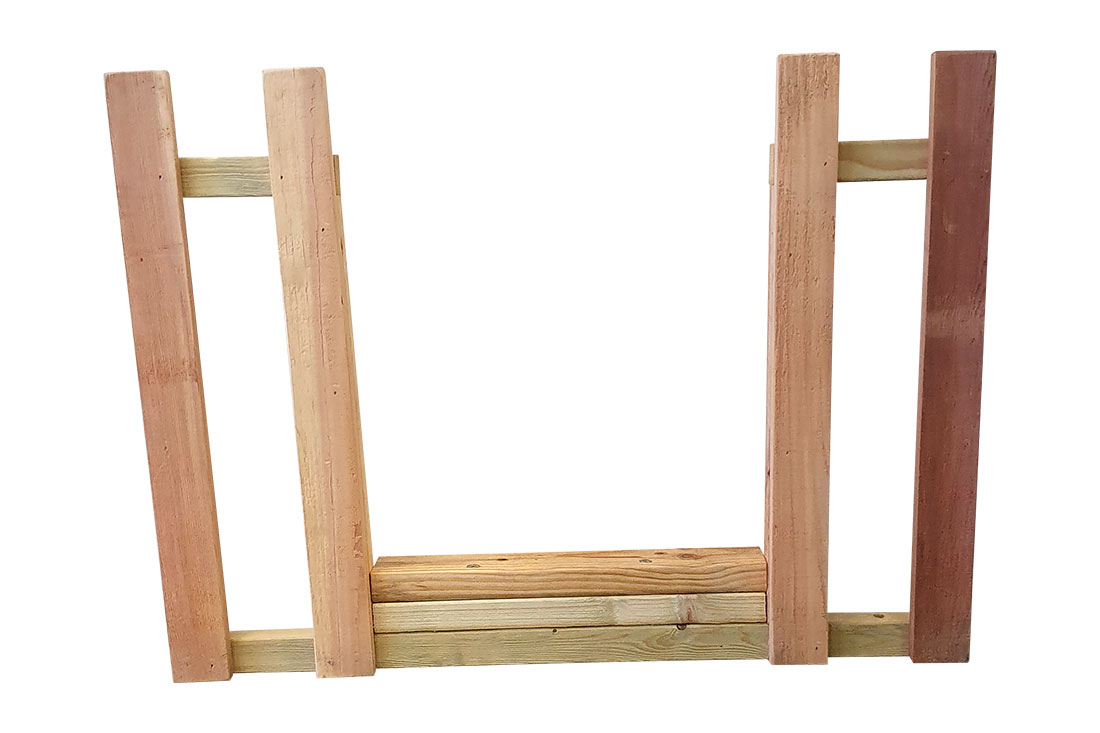 Includes an adjusted railing & ground pegs to make provision for a slide to be attached to the Hideout Tower.
Includes an adjusted railing & ground pegs to make provision for a slide to be attached to the Hideout Tower.