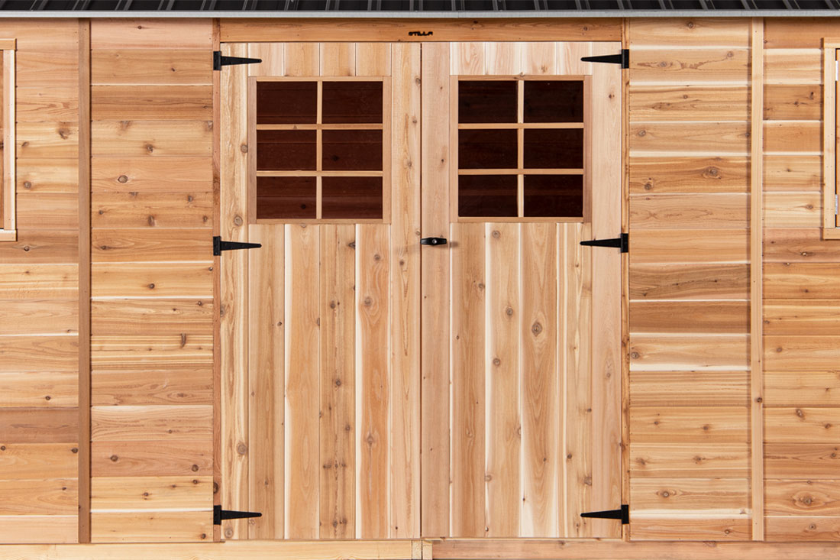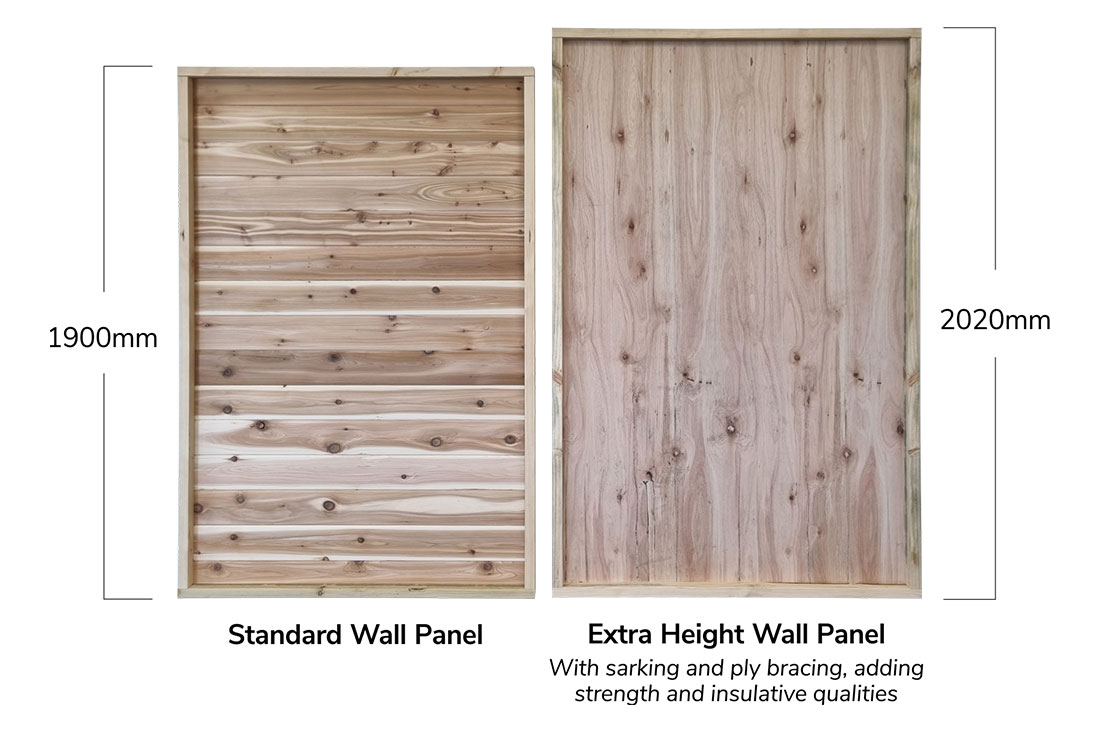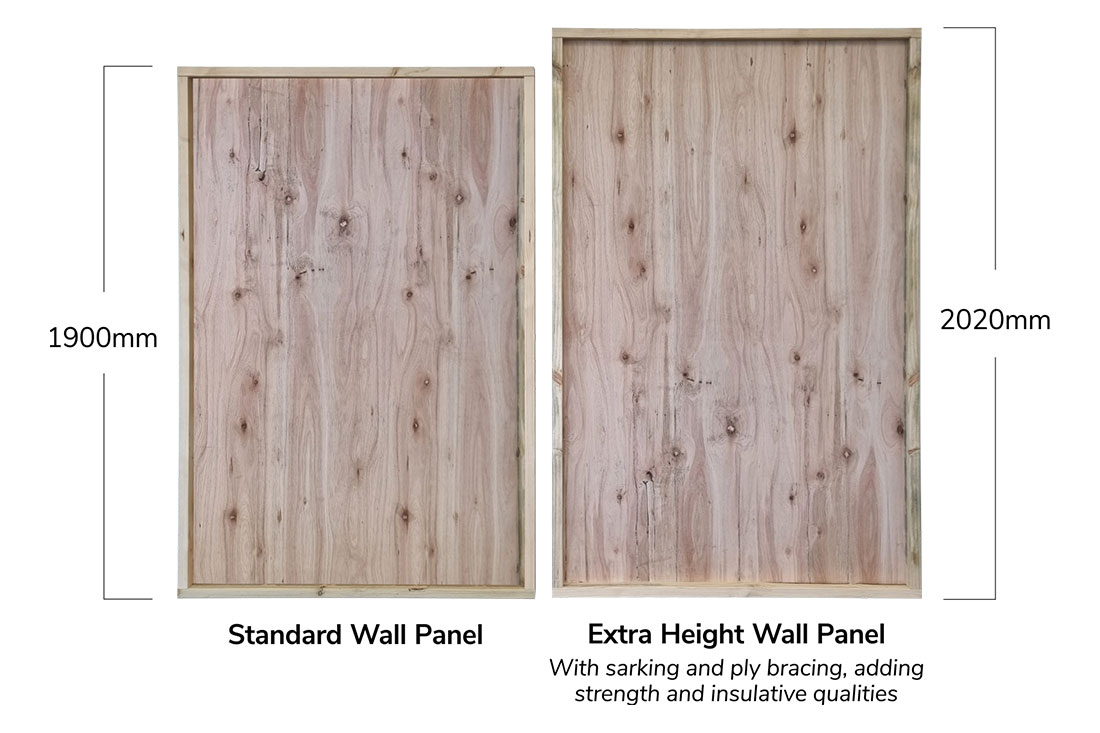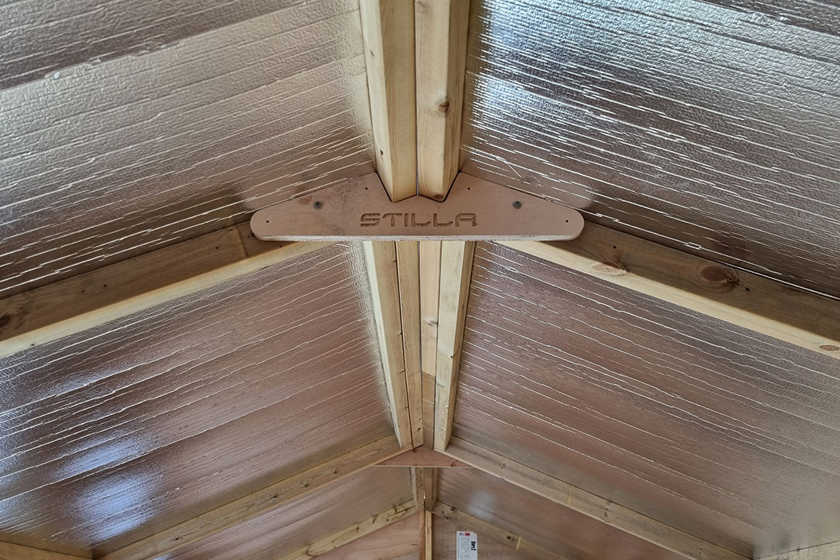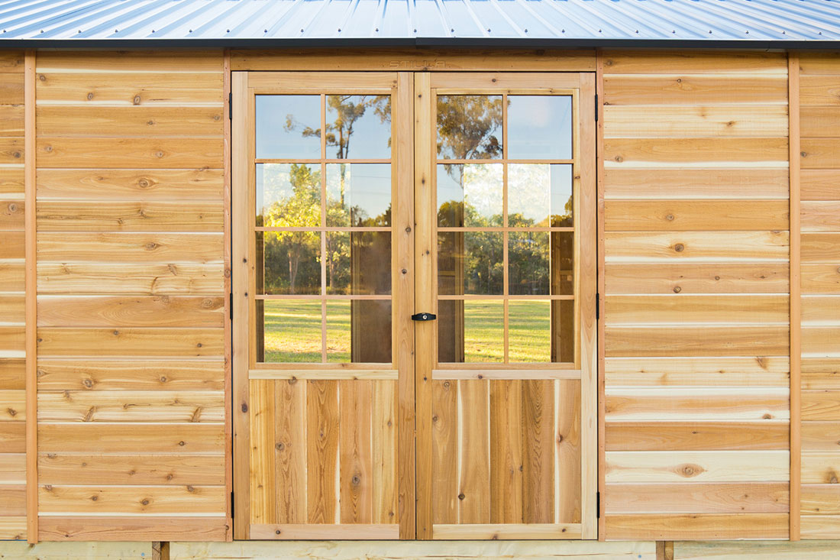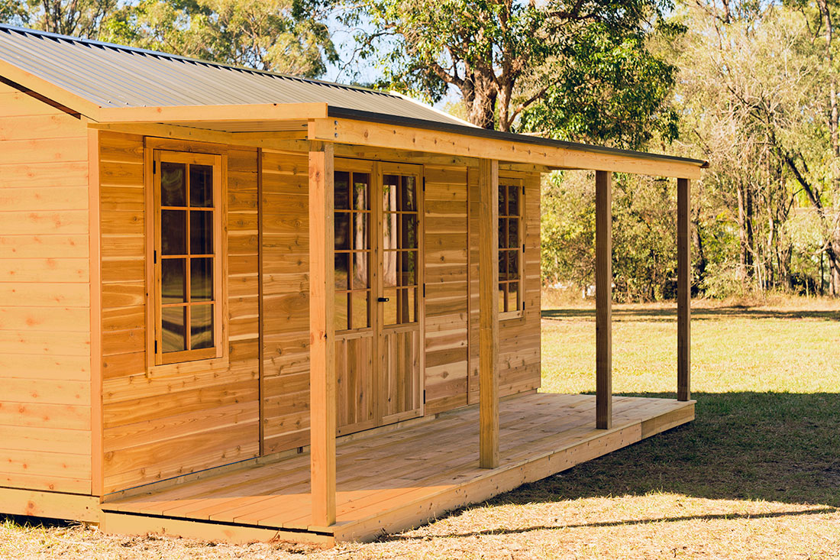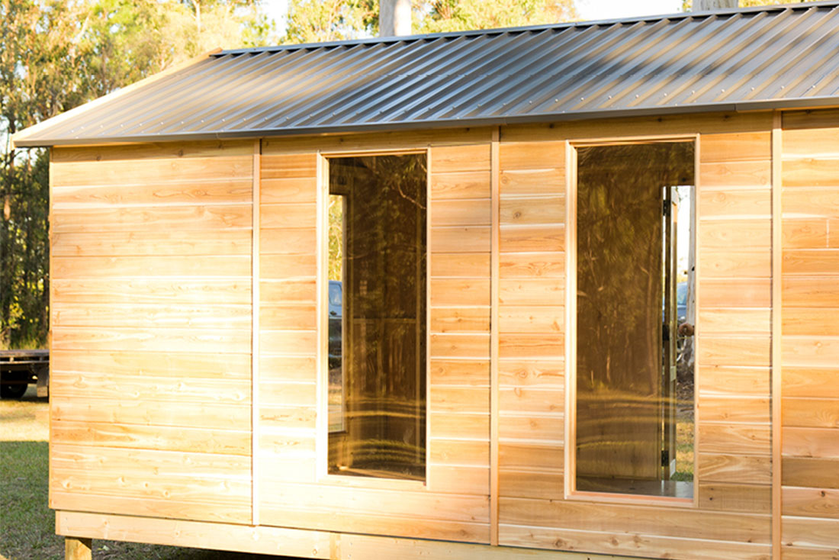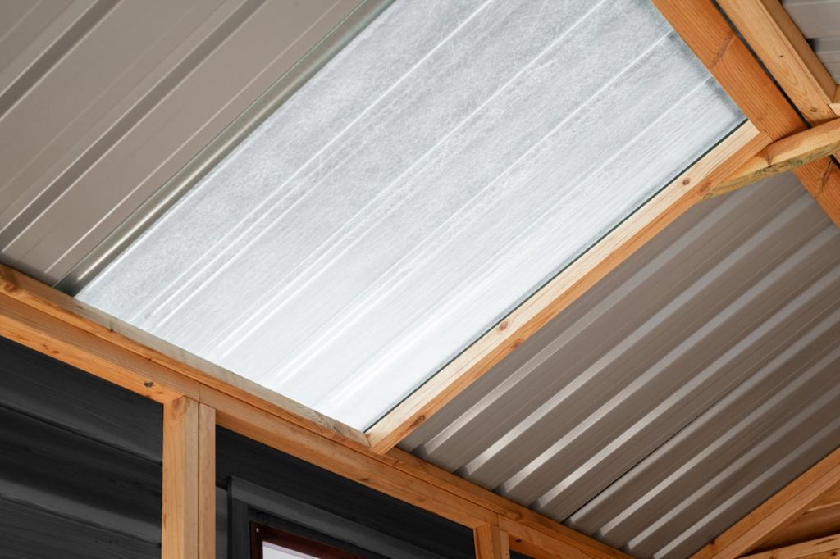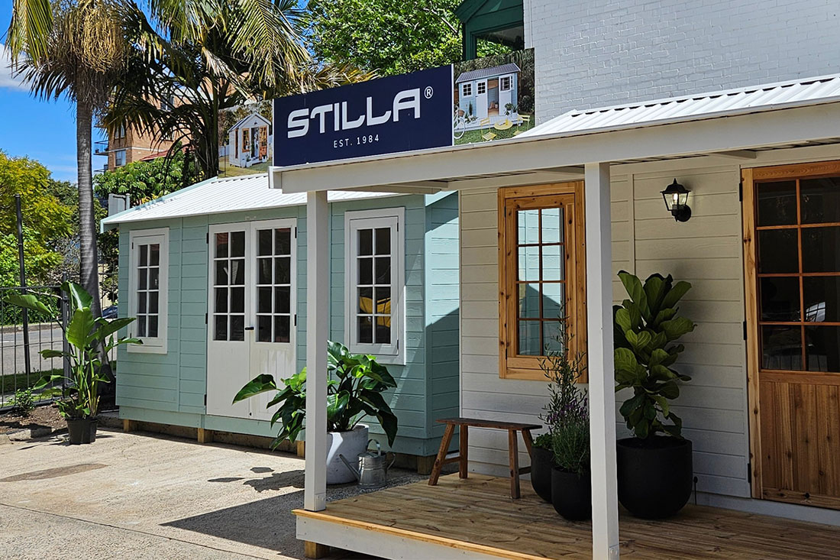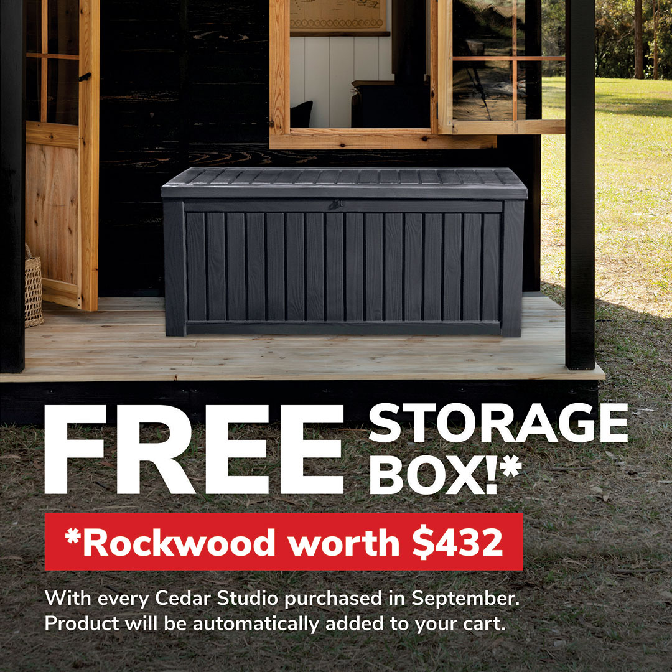Stilla Shed Build by Kathy
Transforming Spaces with the Stilla Maple 12x6 Shed: A Customer's Experience
In today’s world, where personal space and tranquility are increasingly sought after, the Stilla Maple 12×6 shed has emerged as a preferred choice for those seeking more than just a conventional storage solution. Many homeowners are discovering the shed’s potential to serve as an art studio, home office, or even an extra bedroom. One satisfied customer shared their experience, highlighting why the Maple 12×6 stands out from the rest:
"I bought a Stilla shed as I wanted something that looked more like a studio than a tin shed. I am very happy with the quality and look and recommend if you are looking for something a little special." - Kathy Staples
The Maple 12×6 captures attention with its sophisticated design and robust features. Its Colorbond gable roof, complete with overhanging eaves, not only offers durability but also enhances the aesthetic appeal, making it a perfect fit whether placed in modern settings or on a sprawling farm. The shed is designed with two opening cedar windows that allow natural light to flood in, creating a bright and inviting space. This, along with the colonial-style double doors featuring tinted acrylic glazing and a locking T-handle, provides a secure yet stylish entryway.
For those looking to personalize their shed further, additional options such as more opening windows and a flooring kit are available, making it easy to tailor the space to specific needs. Whether it’s adding value to a property or creating a private retreat, the Stilla Maple 12×6 offers versatility and elegance, living up to its reputation as a premium choice for discerning customers. Indeed, for those aiming to transform their outdoor areas into something uniquely personal and functional, the Maple 12×6 is proving to be a truly special investment.


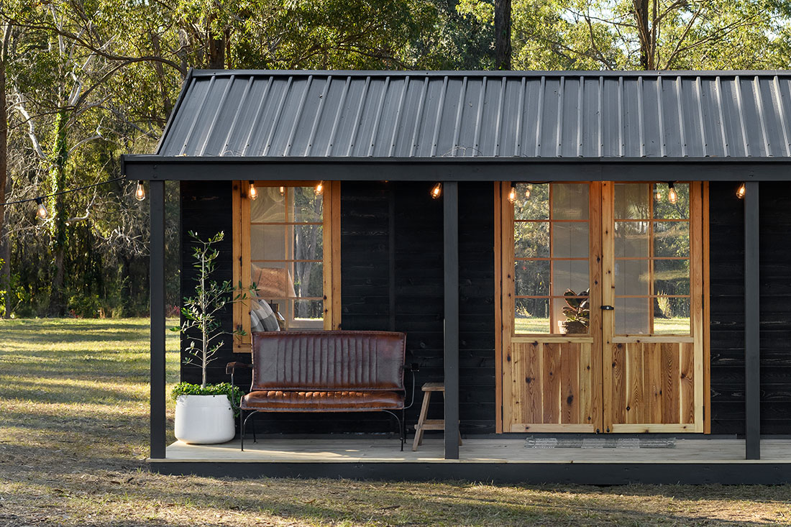
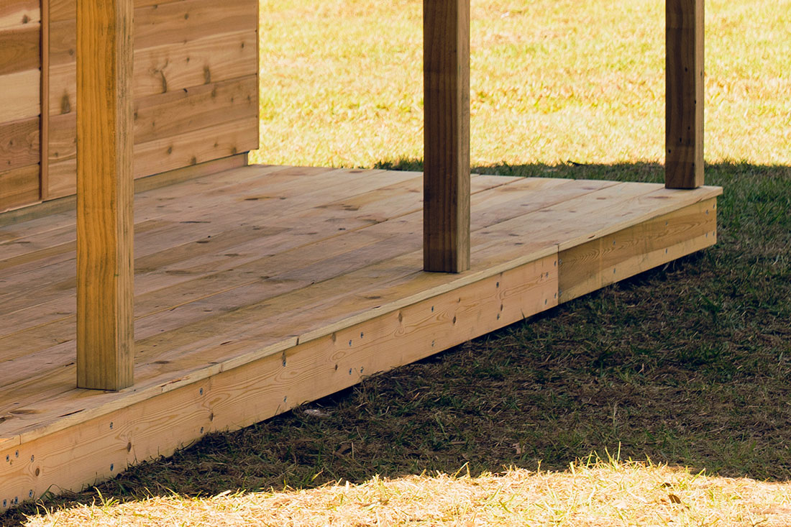
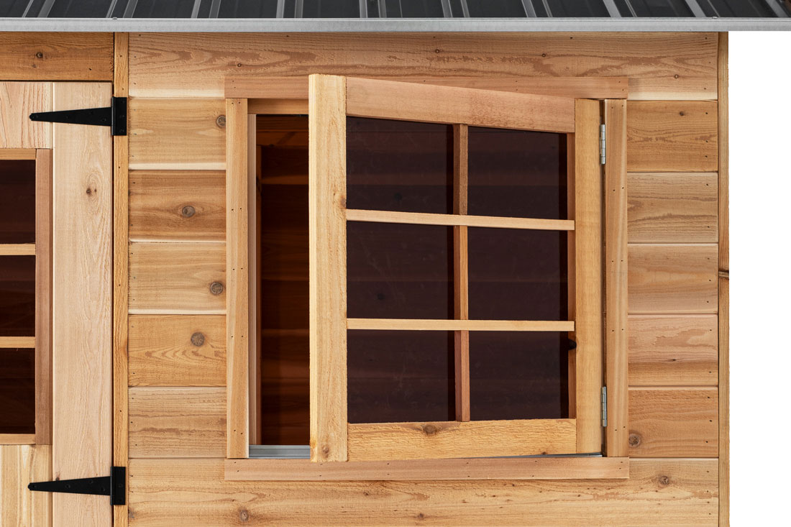
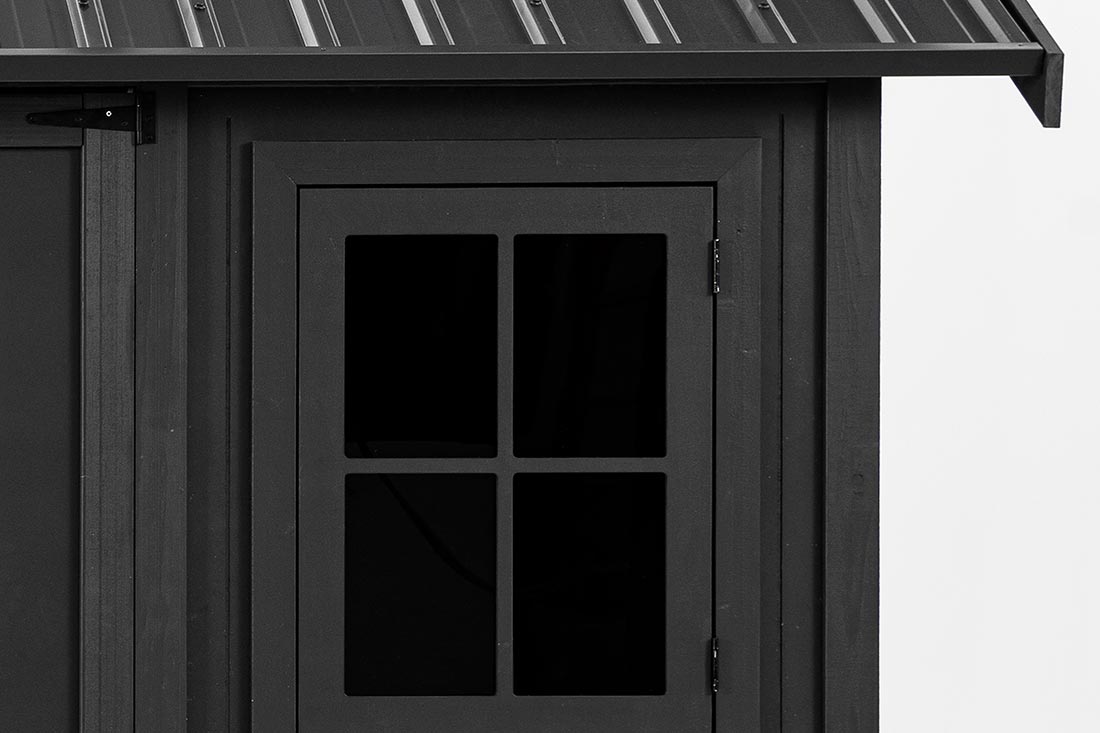
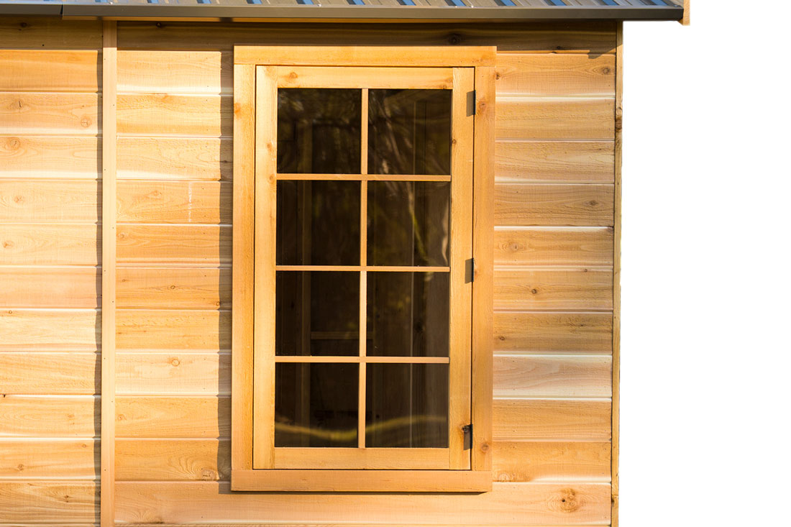
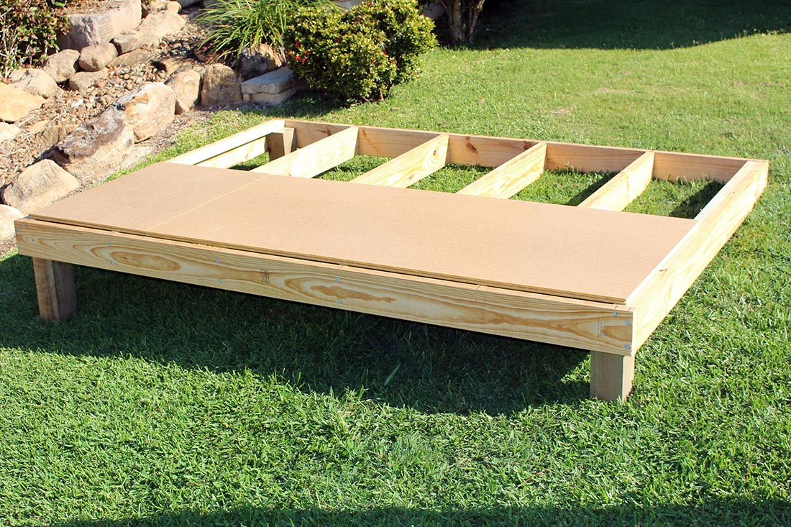
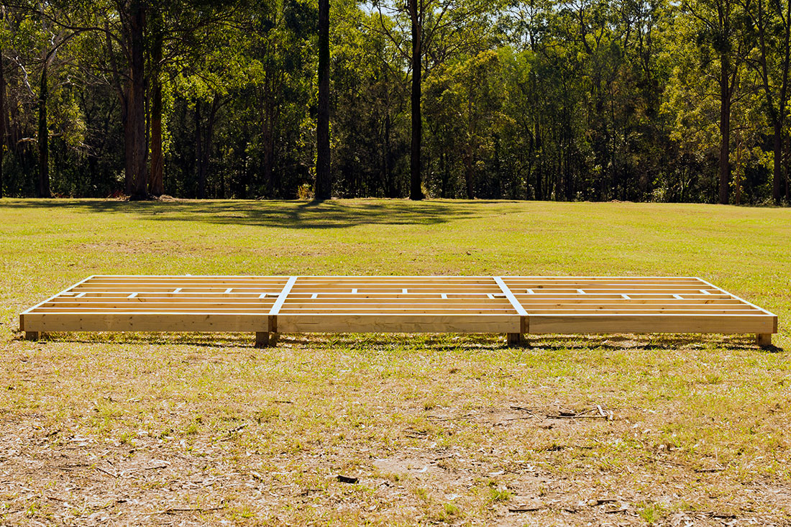
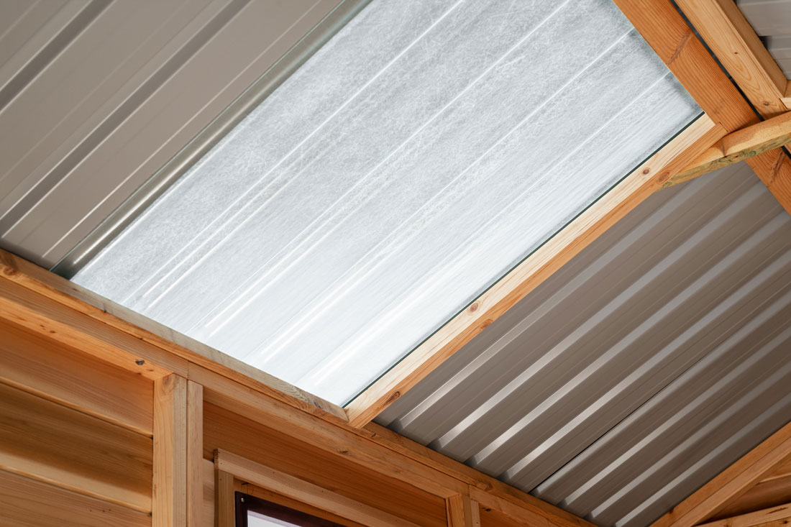
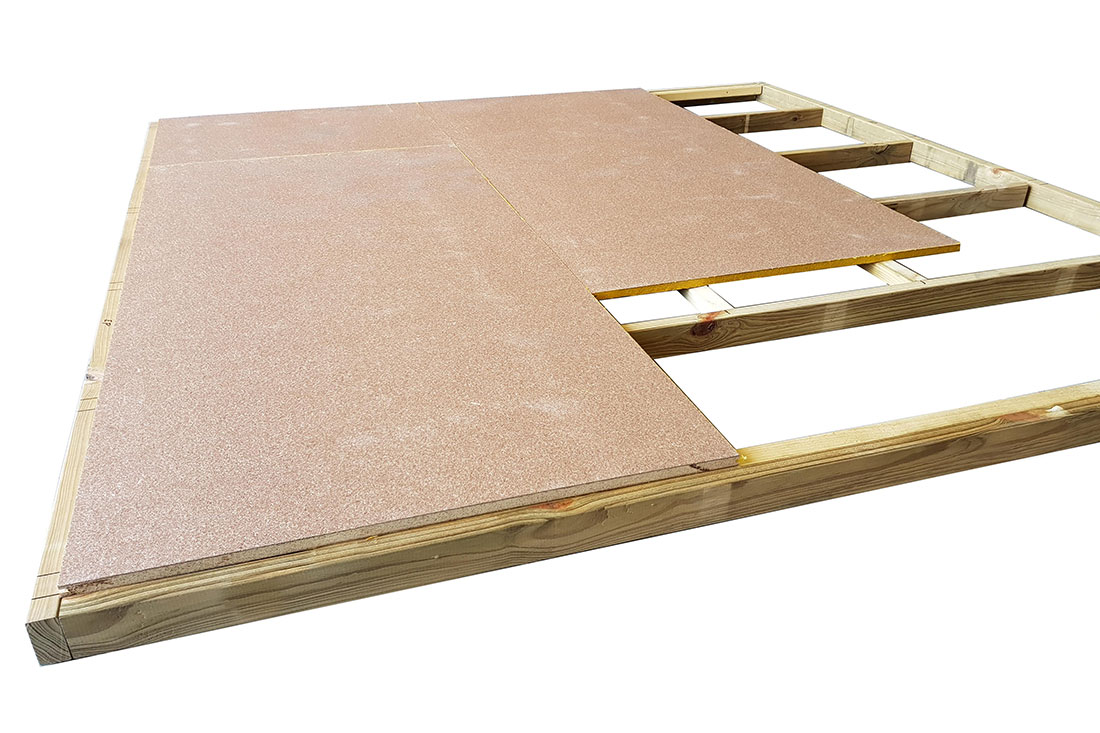
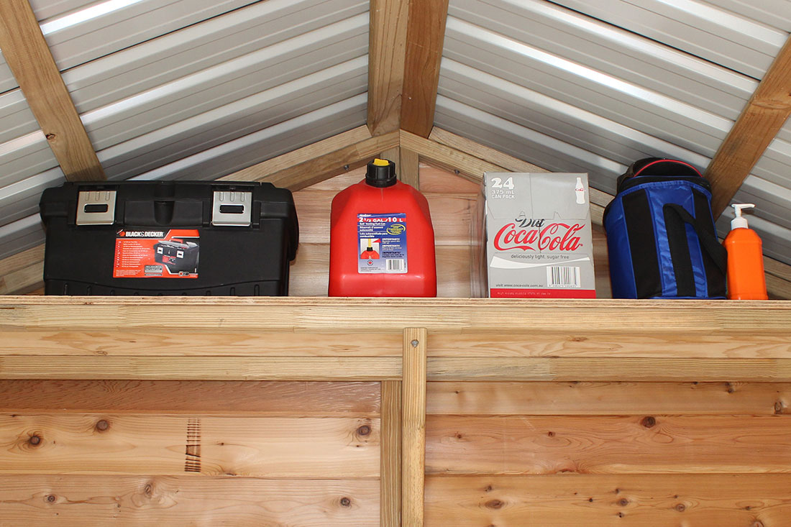
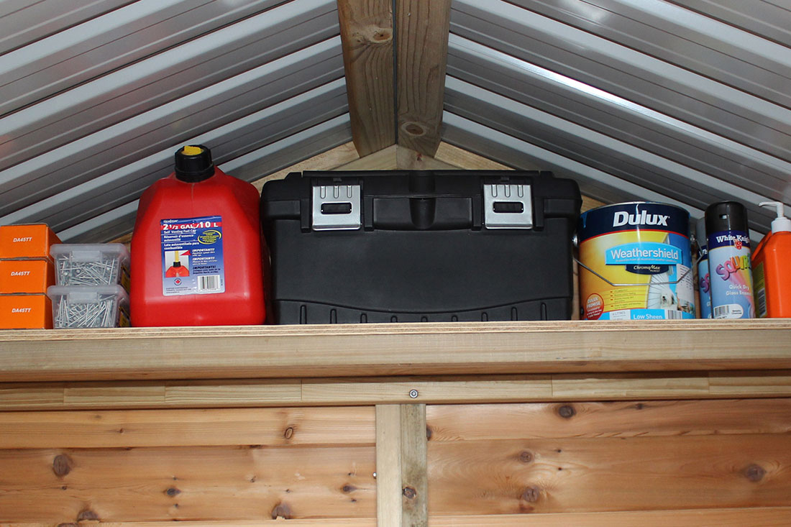
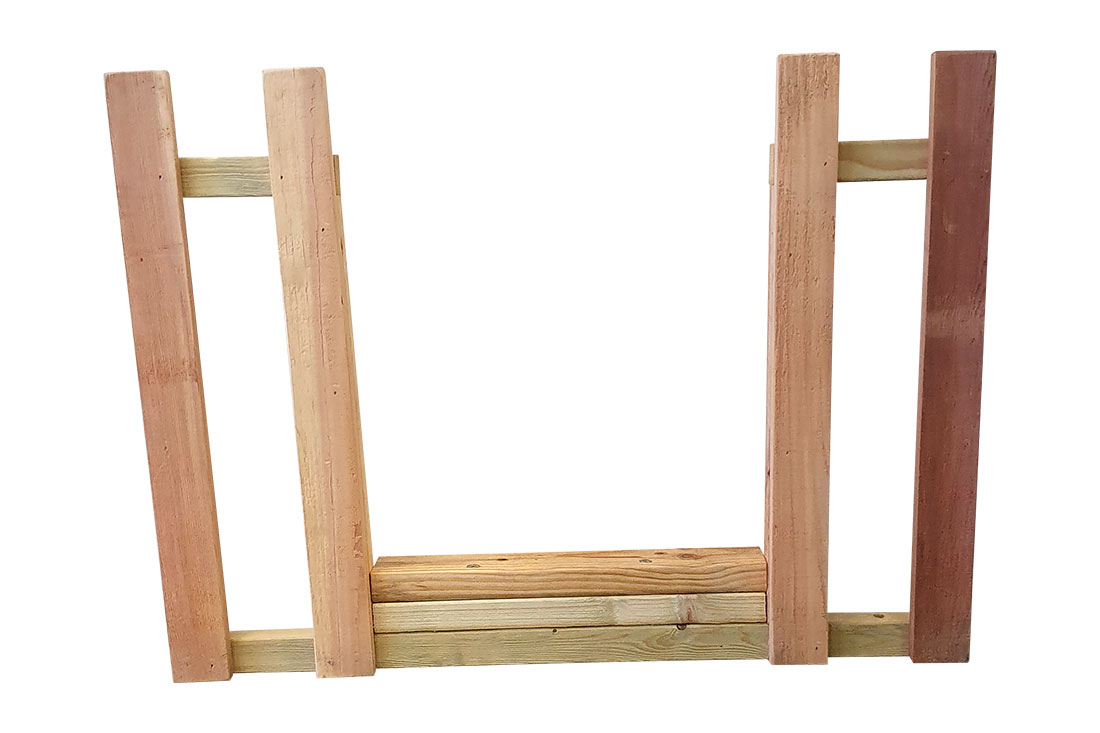 Includes an adjusted railing & ground pegs to make provision for a slide to be attached to the Hideout Tower.
Includes an adjusted railing & ground pegs to make provision for a slide to be attached to the Hideout Tower.