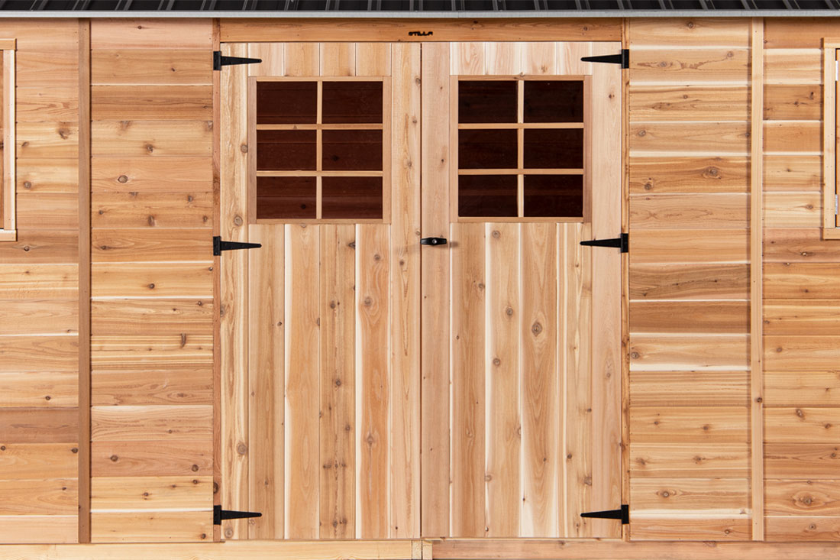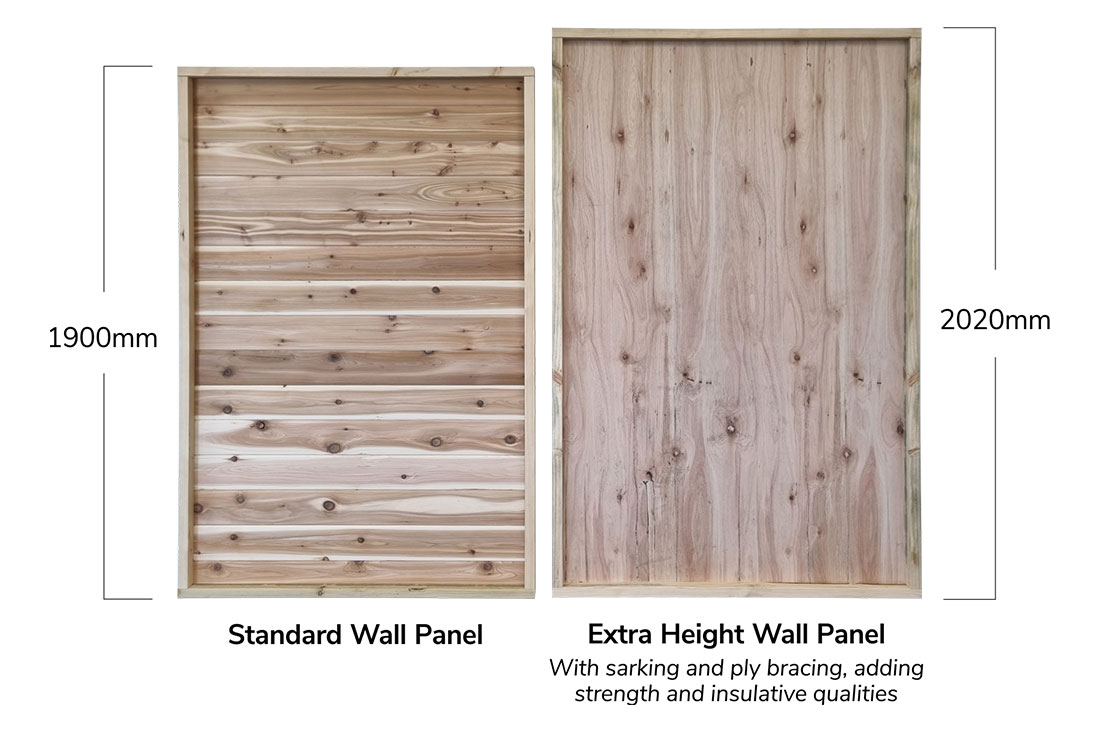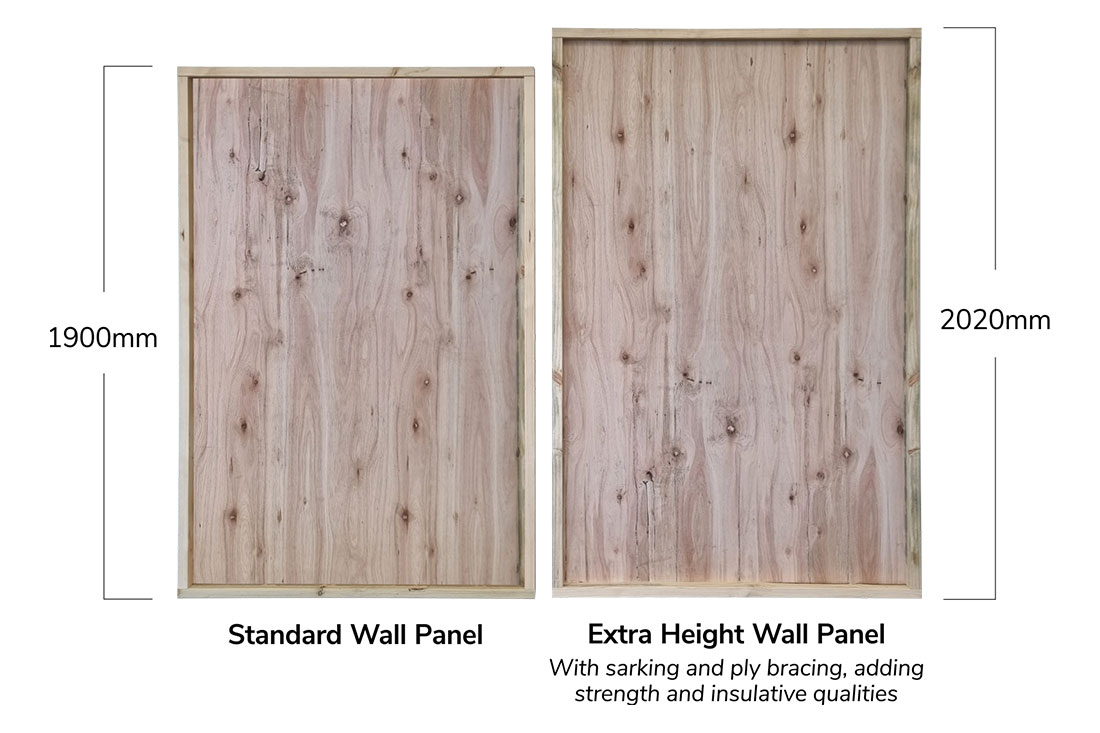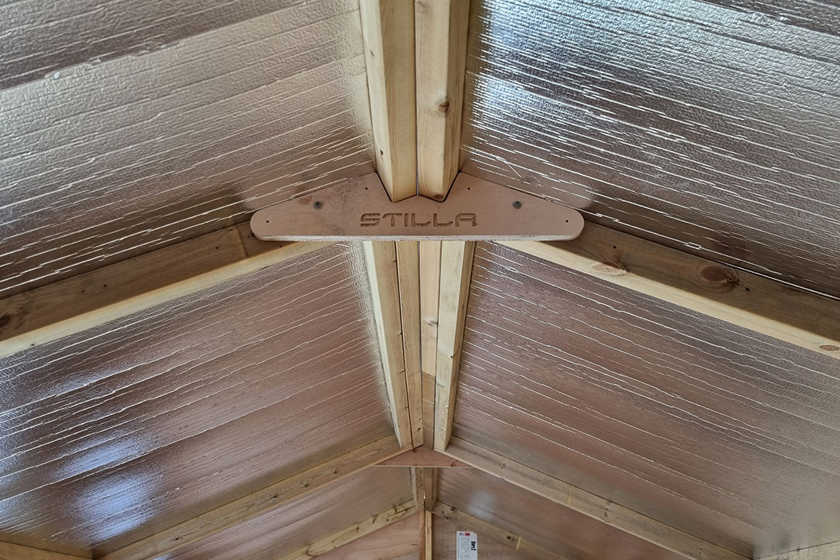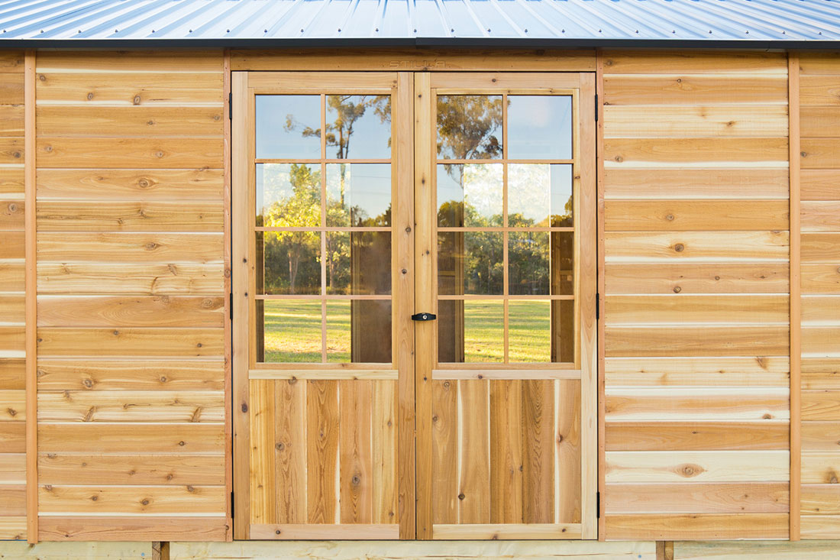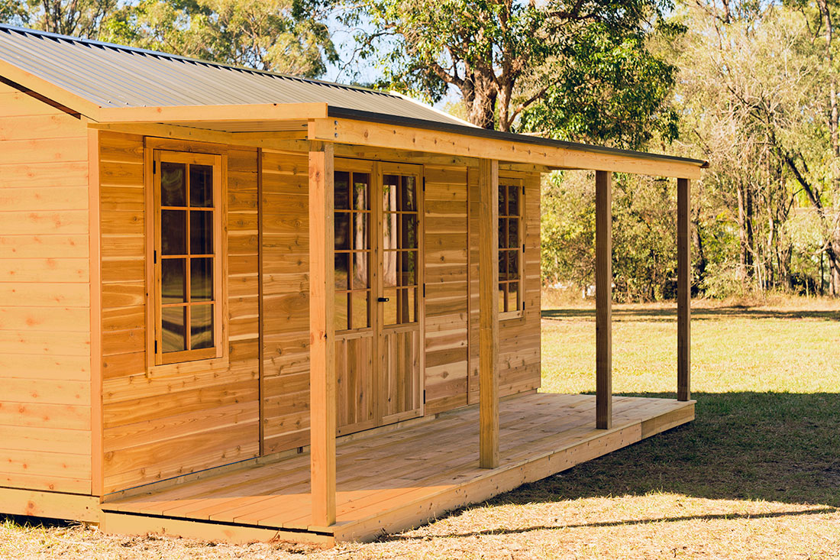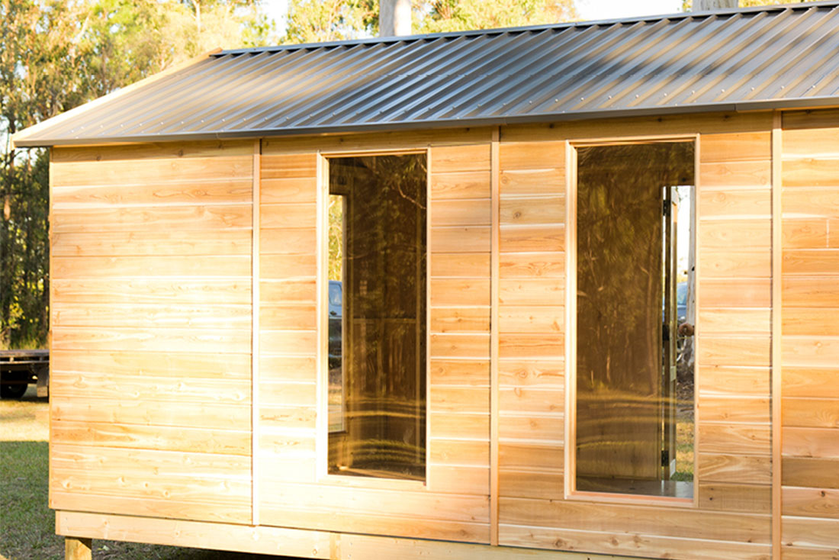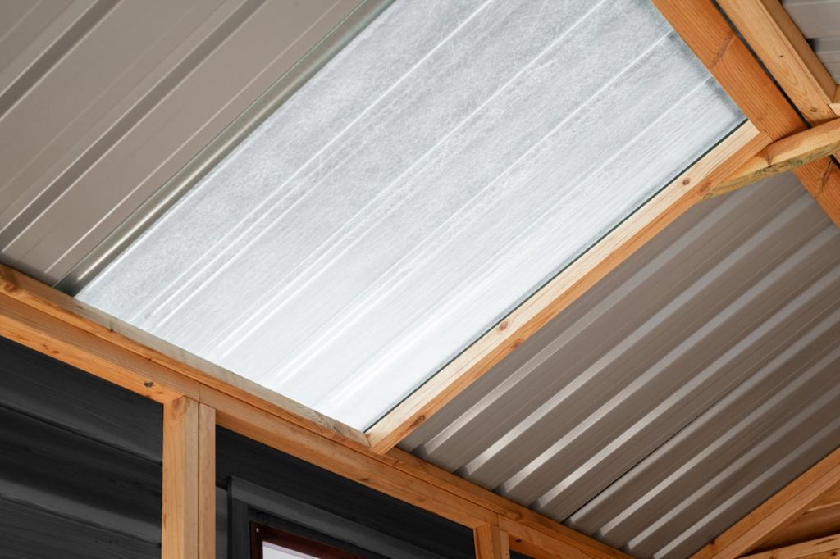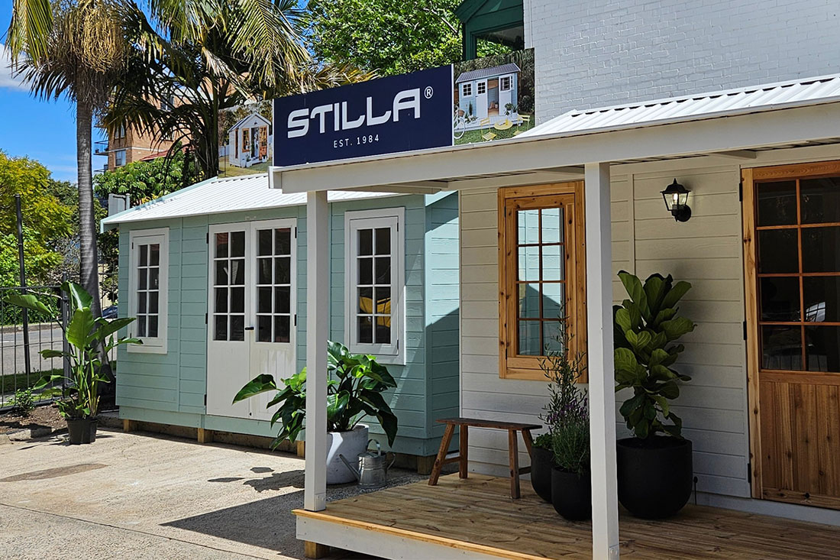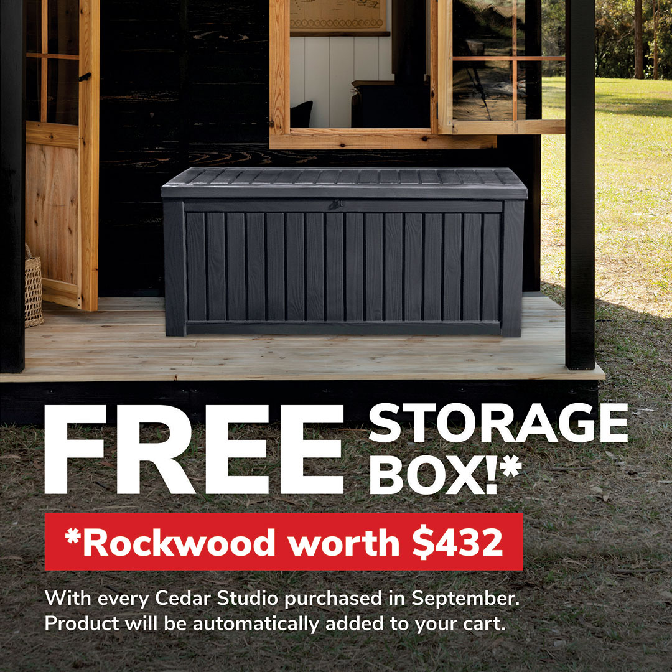The Art of Choice: Richard's Stilla Shed Story

Choosing the perfect addition to your backyard is an art, and Richard’s decision to invest in the Stilla Olive 12 x 8 shed with an annex exemplifies this beautifully. Let’s explore why this model perfectly suits Richard’s needs, seamlessly blending garden utility with potential living space.
Shed Selection: More Than Just Storage
Richard opted for the Stilla Olive 12 x 8 shed with an annex to house his collection of garden and work tools. His decision was driven by the shed’s versatility, offering potential future uses such as an art studio or a retreat for teenagers. Richard sees this investment as a way to enhance his property’s value, especially following the removal of a Colorbond shed during renovations.
Why Stilla Stood Out
Choosing the Stilla shed was a deliberate move. Richard explained that while it came at a higher cost than a traditional metal shed, he valued its potential to enrich his property in ways beyond mere utility. Moreover, he preferred avoiding the installation of a concrete slab, making the Stilla shed an ideal fit for his renovation.
The Timber Advantage
Richard favoured timber over steel or tin due to its aesthetic appeal. The natural look of timber complements his yard’s surroundings and allows for an elevated construction off the ground, adding to the shed’s charm and practicality. After installing his shed, Richard painted and put down turf, transforming the area dramatically.
Installing an Annex for a View Favoured Spot
After installing his shed, Richard took the project a step further by adding an annex to enjoy the beautiful view of his garden and the surrounding landscape. This addition not only enhances the shed’s functionality but also creates a tranquil spot where Richard can relax and appreciate his outdoor space.
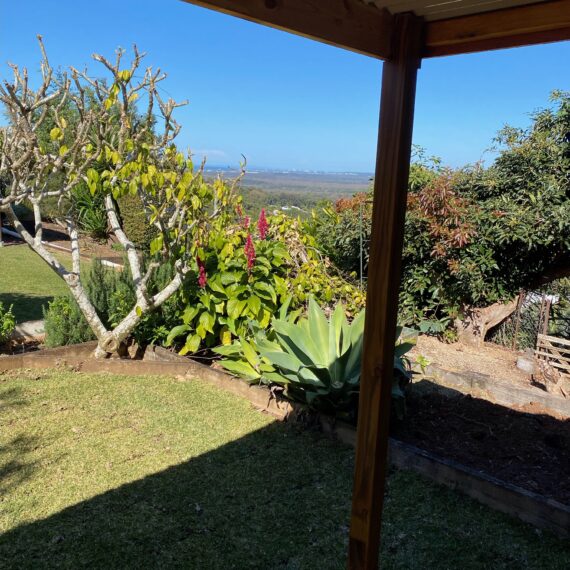
A Favoured Spot
For Richard, the shed is more than just a functional space; it’s a retreat where he can unwind and enjoy the view over his garden. Sitting on the annex deck with a cup of coffee, he finds solace in the shed’s presence, appreciating how it enhances the overall look and feel of his outdoor living area.
Richard’s story beautifully illustrates how choosing the right shed isn’t just about meeting immediate needs but also about enhancing lifestyle and adding versatile living space that grows with your home. The Stilla Olive 12 x 8 shed with the annex represents a thoughtful investment in both practicality and aesthetic appeal, underscoring Richard’s commitment to creating a space that is as functional as it is beautiful.


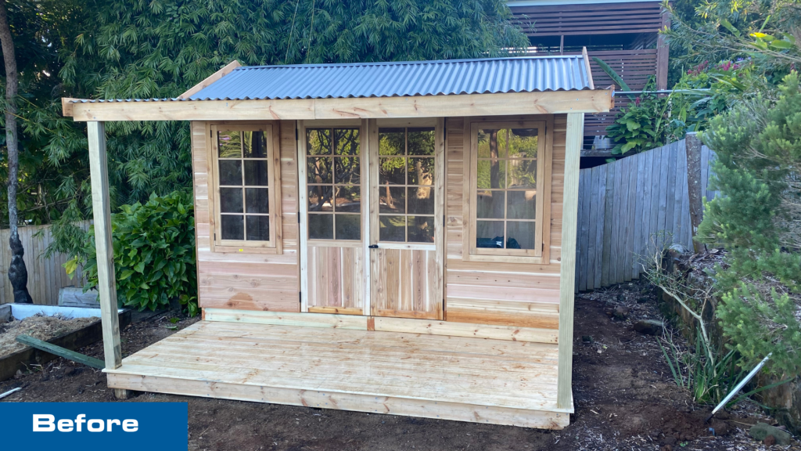

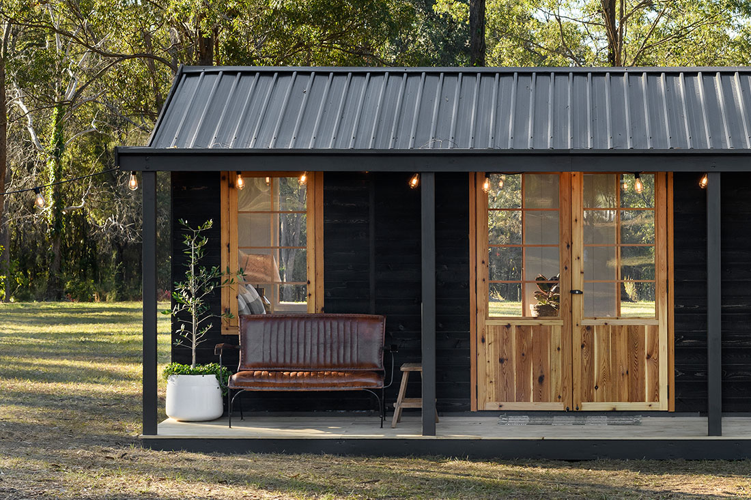
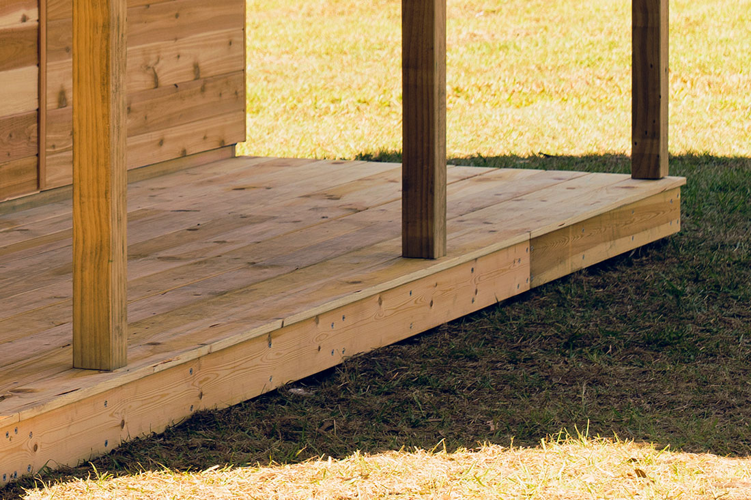
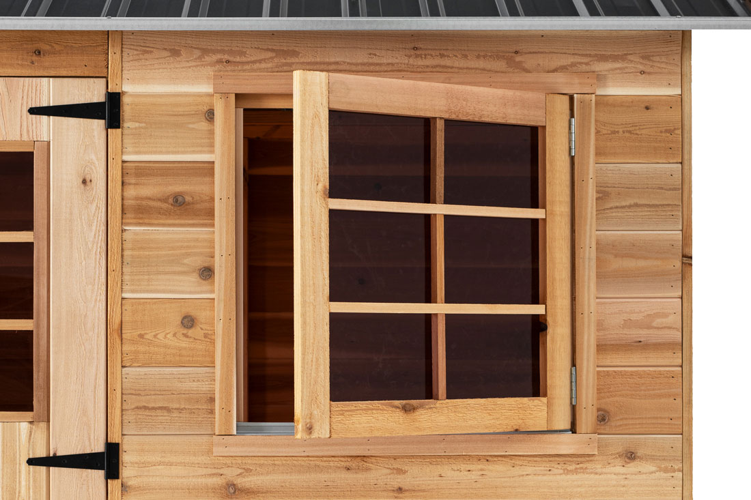
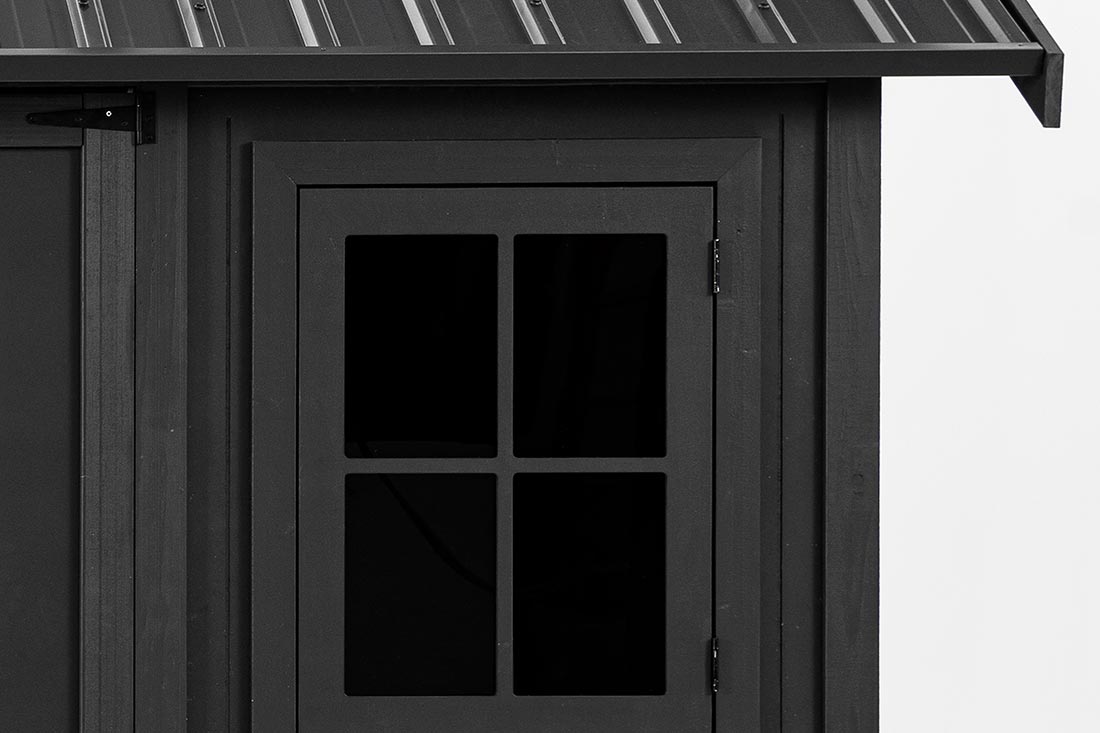
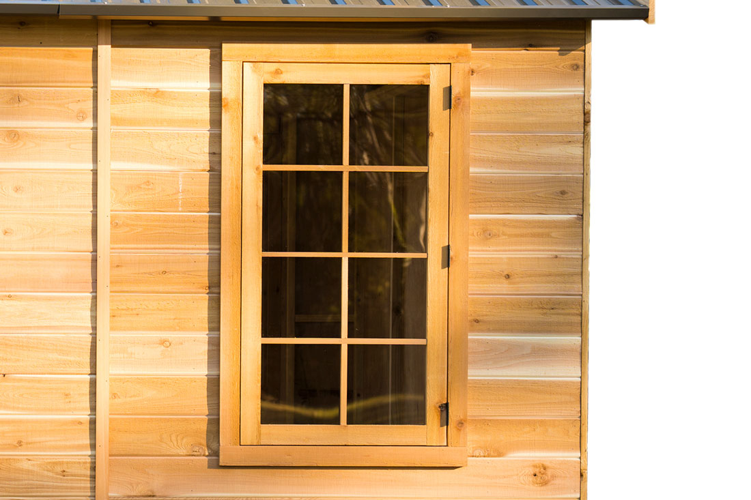
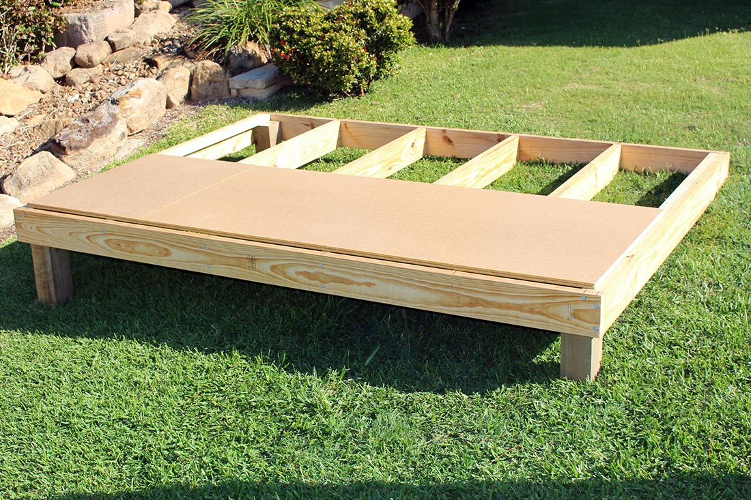
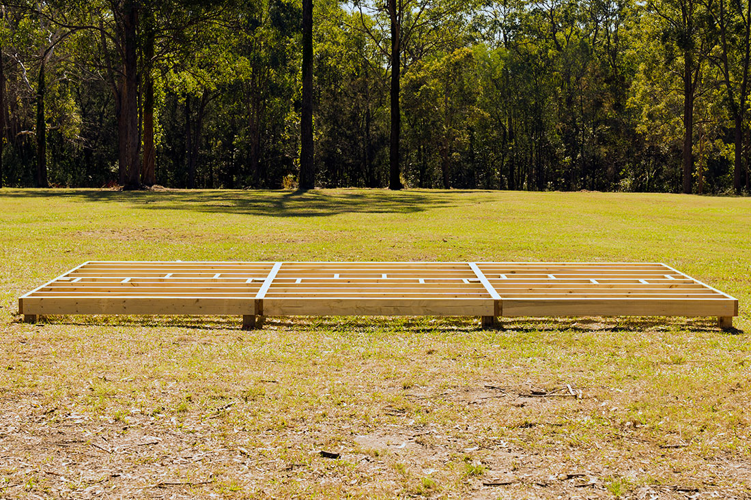
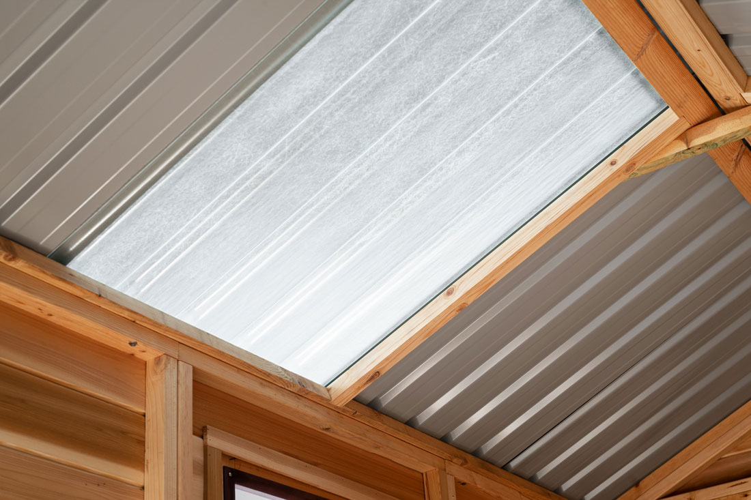
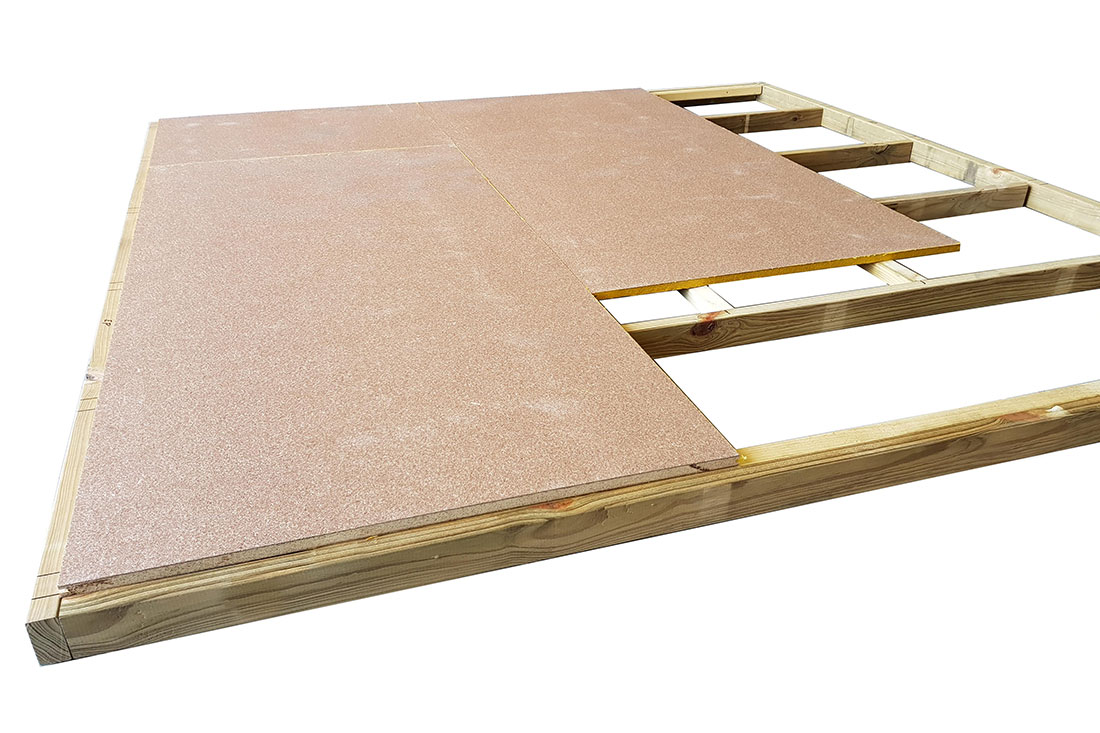
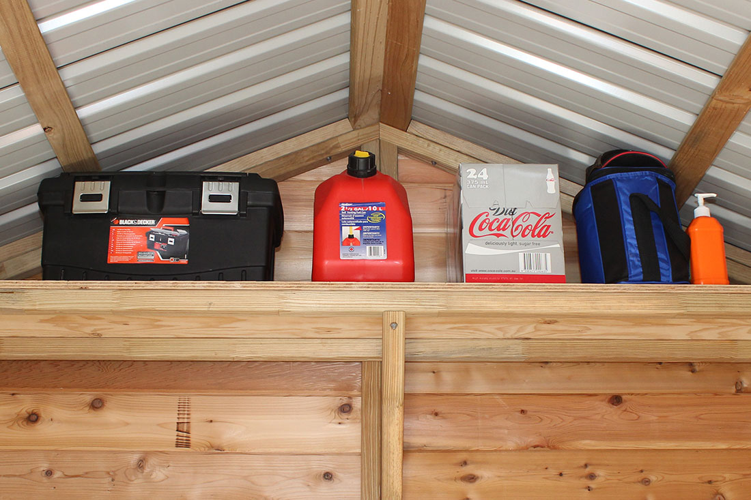
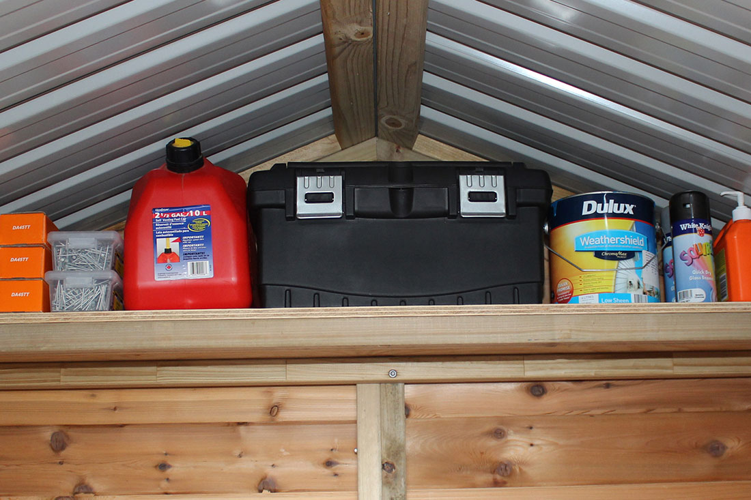
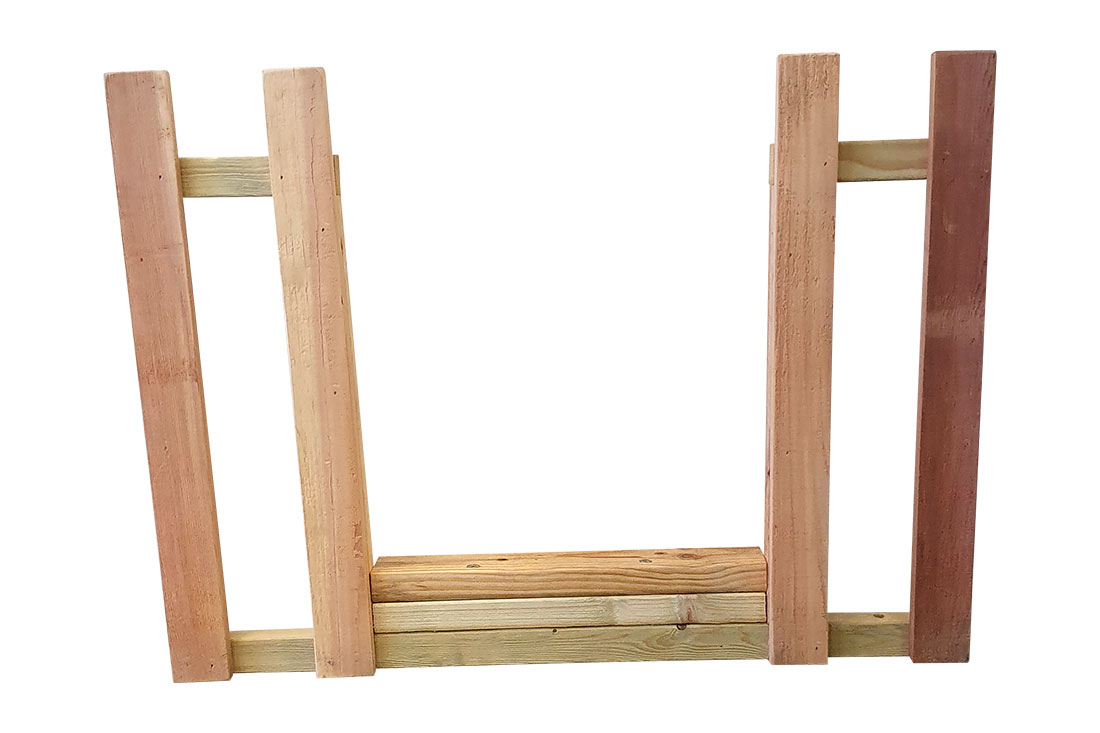 Includes an adjusted railing & ground pegs to make provision for a slide to be attached to the Hideout Tower.
Includes an adjusted railing & ground pegs to make provision for a slide to be attached to the Hideout Tower.