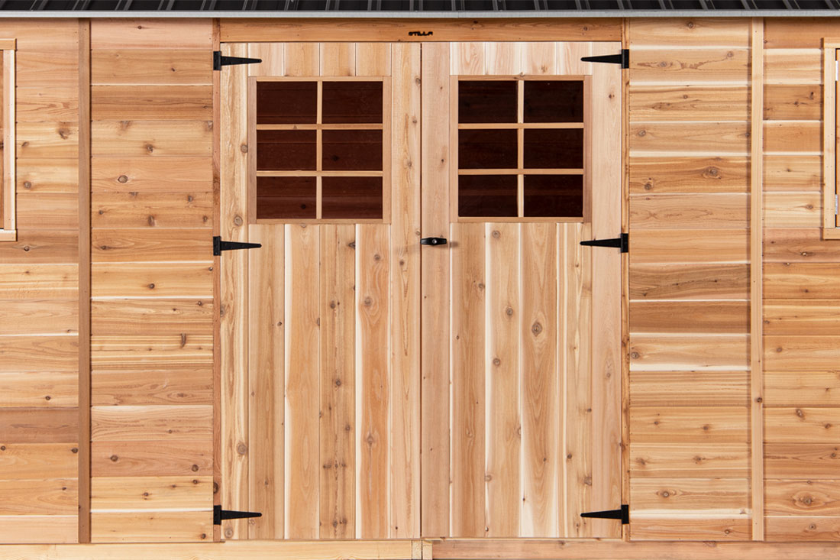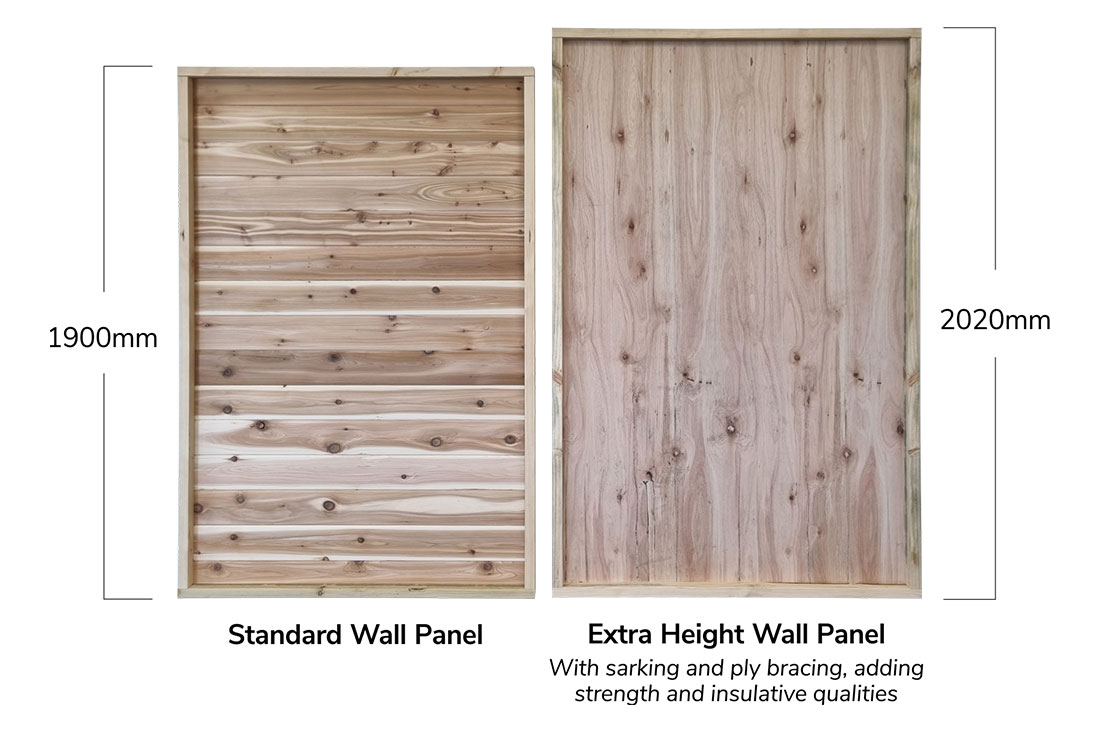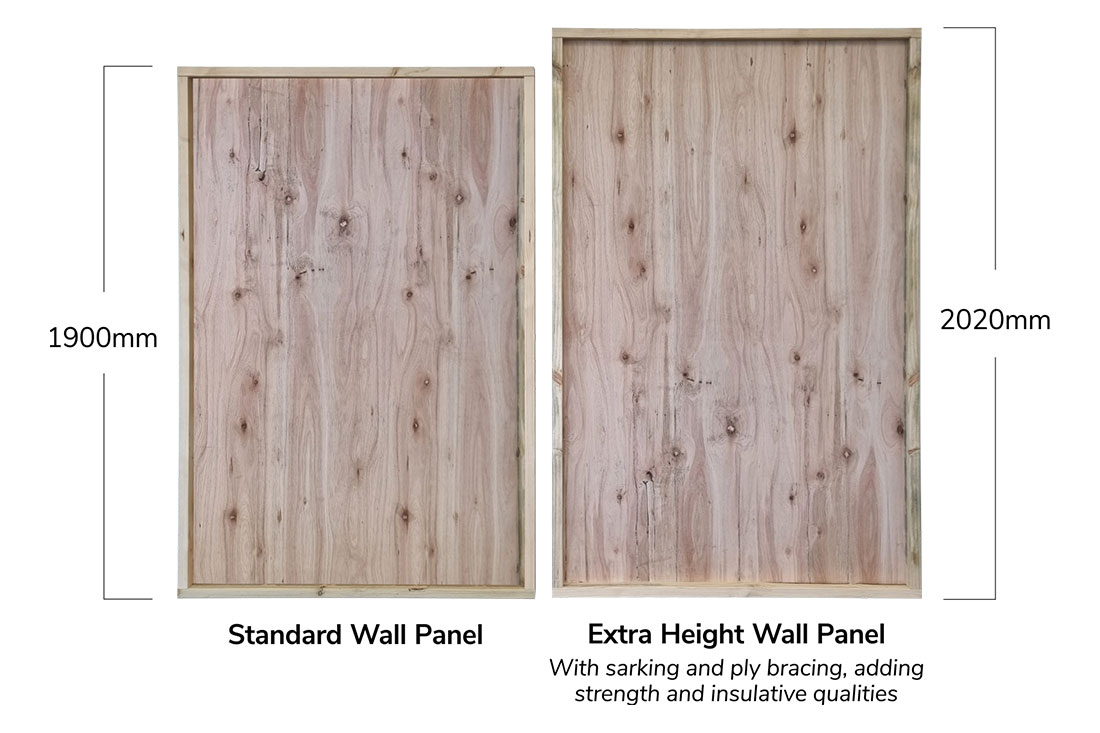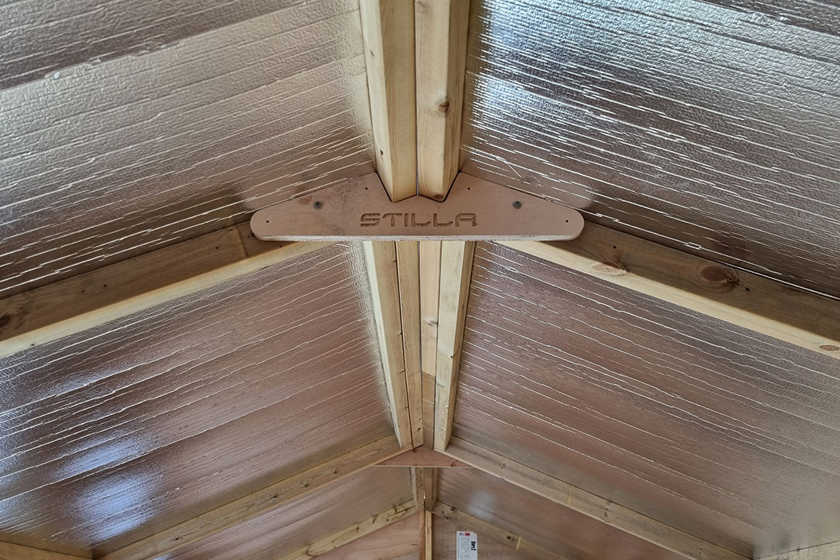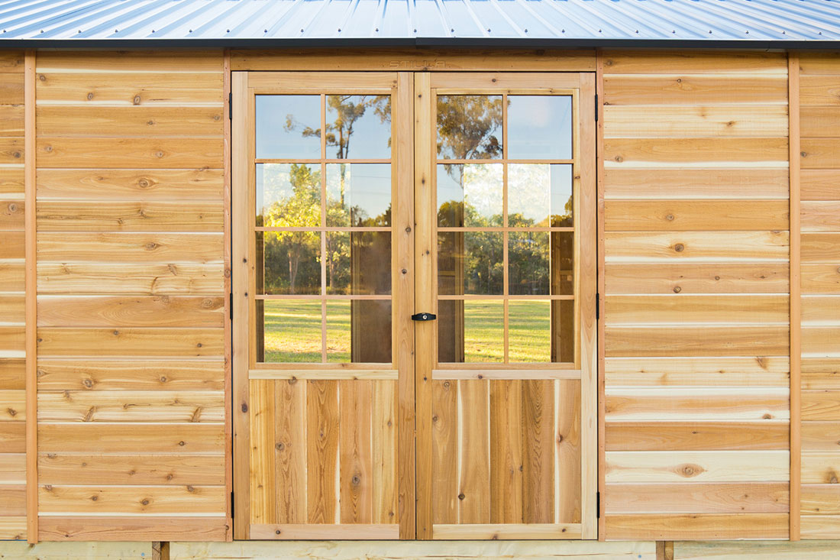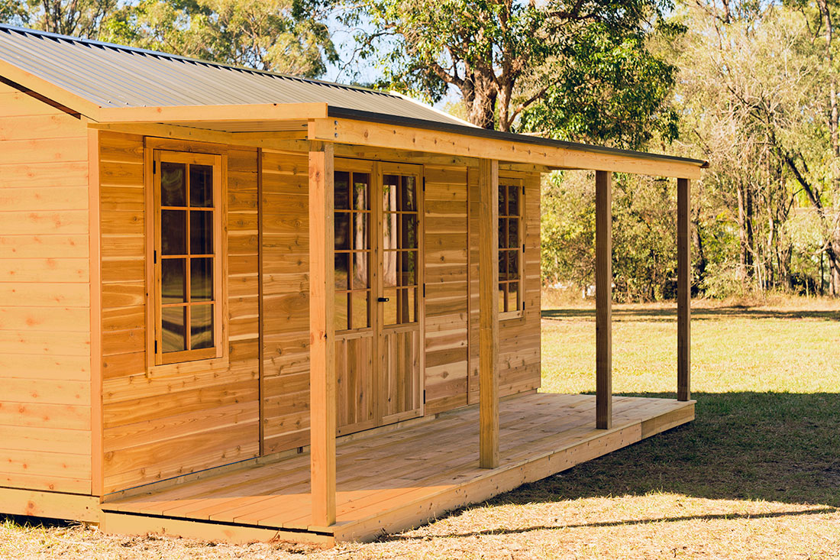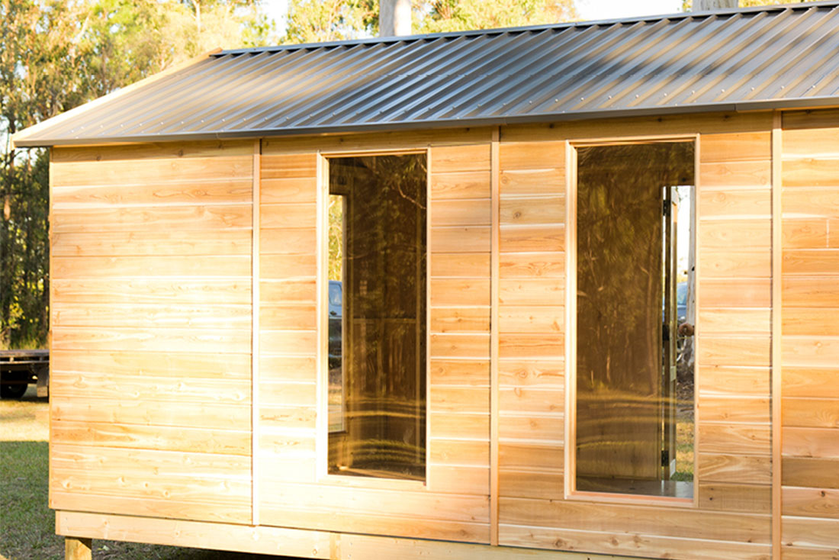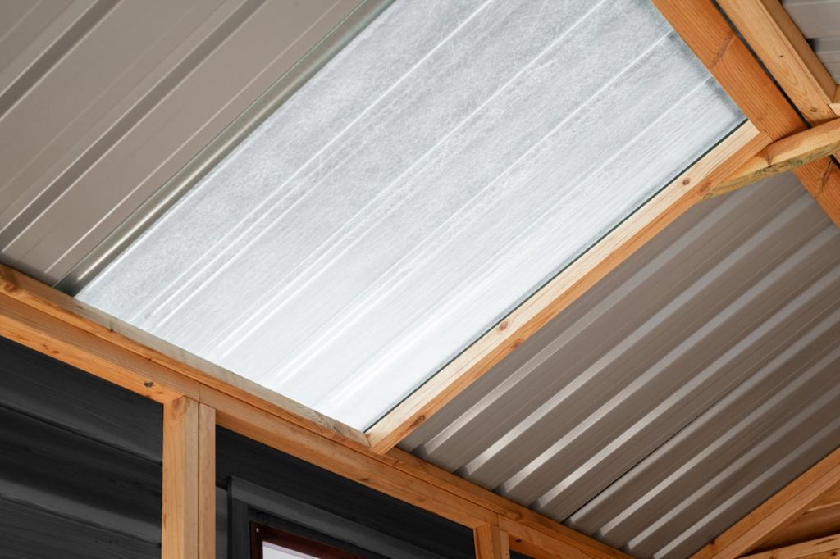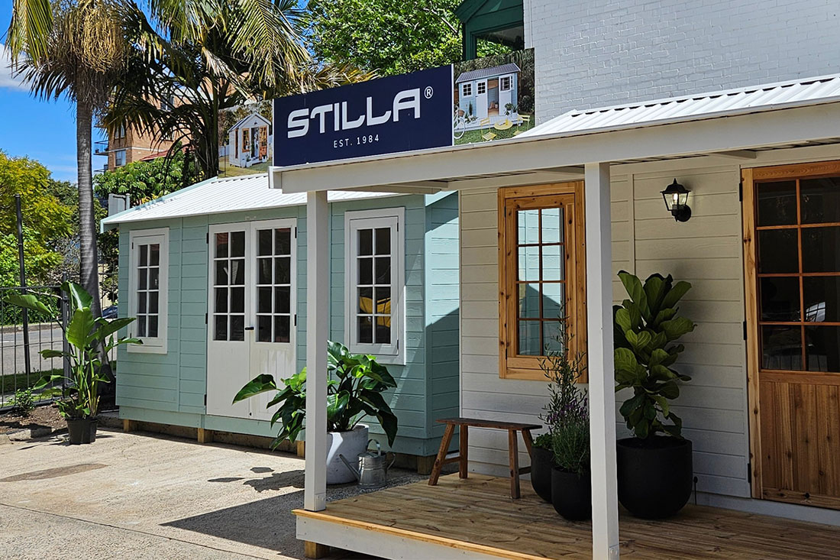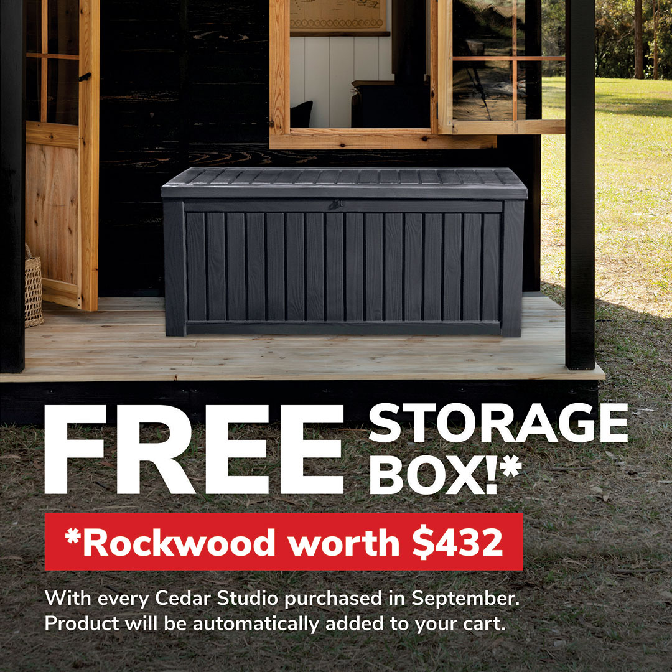The Essential Upgrade for Your Stilla Shed: Roof Insulation
Insulating the roof of your Stilla shed is a recommended add-on that significantly enhances the shed’s functionality. By integrating roof insulation, you’re transforming your space into a versatile area, usable in any weather conditions. The primary purpose of shed insulation is to maintain a consistent interior temperature, acting as a barrier against the external climate. Whether facing summer’s heat or winter’s cold, insulation ensures your shed remains a functional space for various activities including, work, hobbies, or storage.
Key Benefits of Insulating Your Shed
Temperature Control
Roof insulation helps in maintaining a consistent internal climate within the shed. This proves especially advantageous throughout the warmer months by keeping the interior cooler, and during the colder seasons, by preserving heat, thereby enhancing the comfort level of the space for year-round use.
Enhanced Energy Efficiency
For those using heating or cooling systems in their Stilla sheds, roof insulation is a benefit for energy efficiency. It reduces the demand for these appliances to maintain the desired temperature, leading to energy savings and decreased utility expenses.
Noise Reduction
An additional benefit of shed insulation is its capacity to reduce noise transmission. This feature minimises disturbances from external sounds when inside the shed and equally lessens noise emissions to the outside environment, fostering a more tranquil condition in both directions.
Protection for Stored Items
Variations in temperature can lead to condensation and moisture accumulation, posing a threat to the integrity of stored goods within the shed. Roof insulation mitigates these risks by stabilising the internal climate, thereby safeguarding tools, equipment and other valuable items.
Insulating your Stilla shed elevates it beyond a mere storage solution to a multi-functional, climate-resilient space. The array of advantages provided by roof insulation – including enhanced temperature regulation, augmented energy efficiency, diminished noise transmission, and safeguarding of stored possessions – renders it an essential enhancement. This upgrade significantly amplifies the shed’s utility and performance, making it adaptable and efficient throughout the seasons.


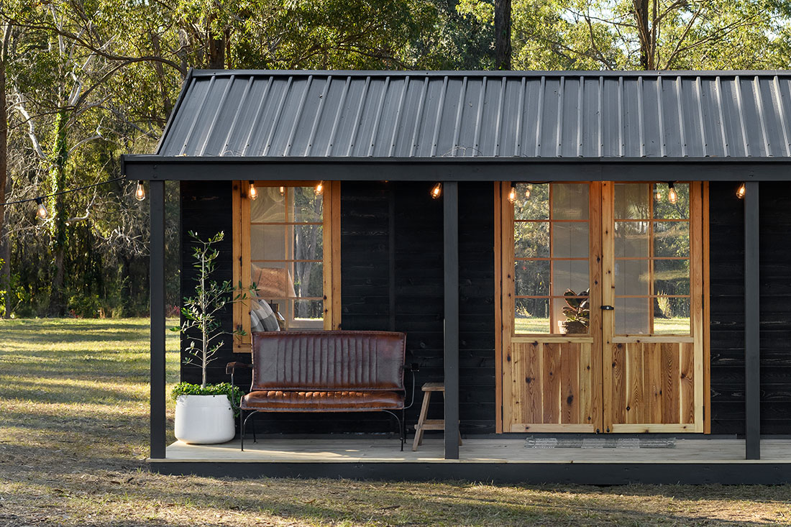
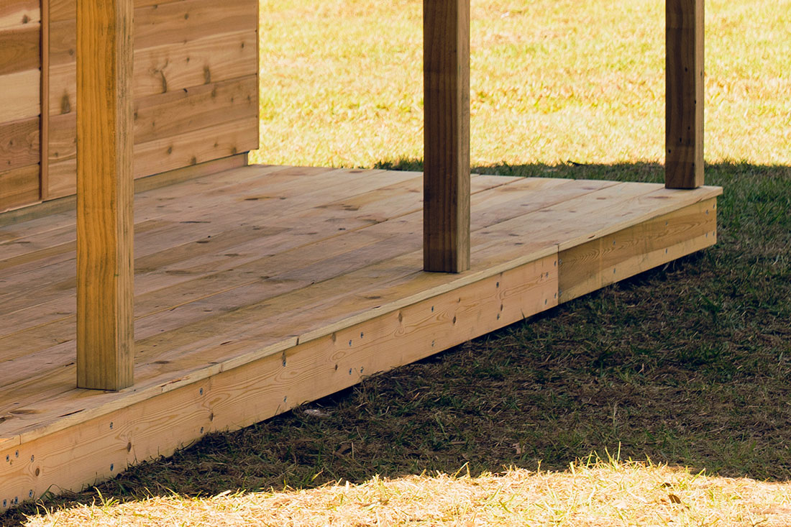
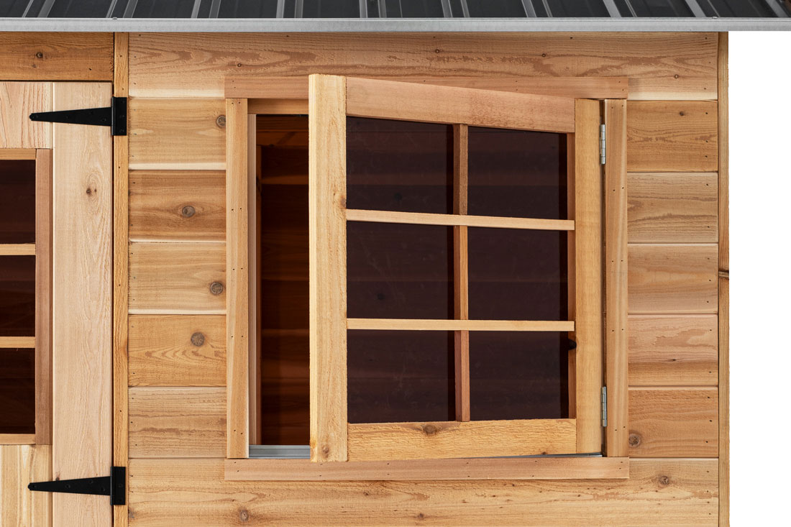
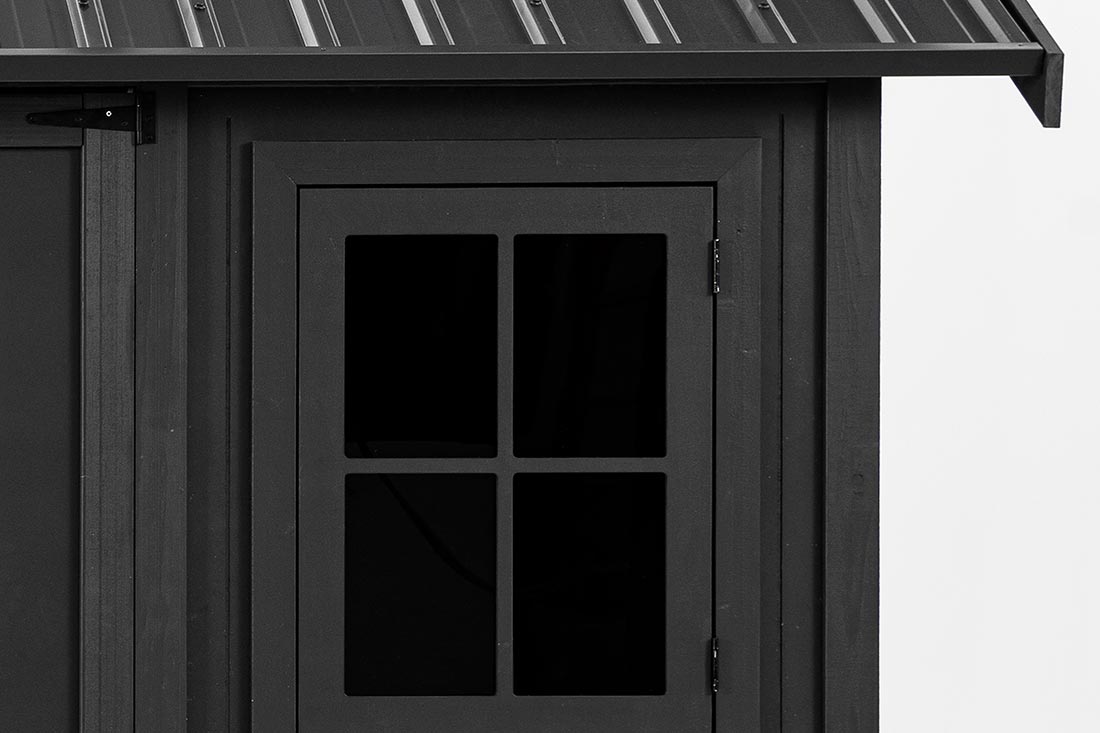
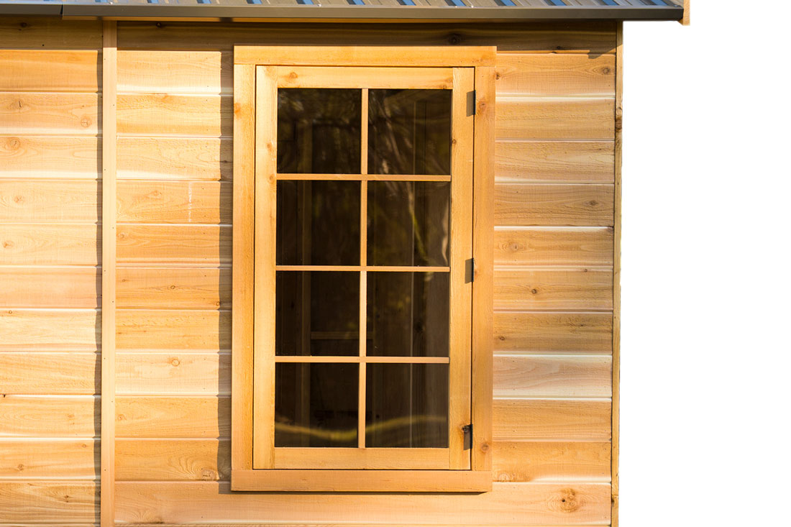
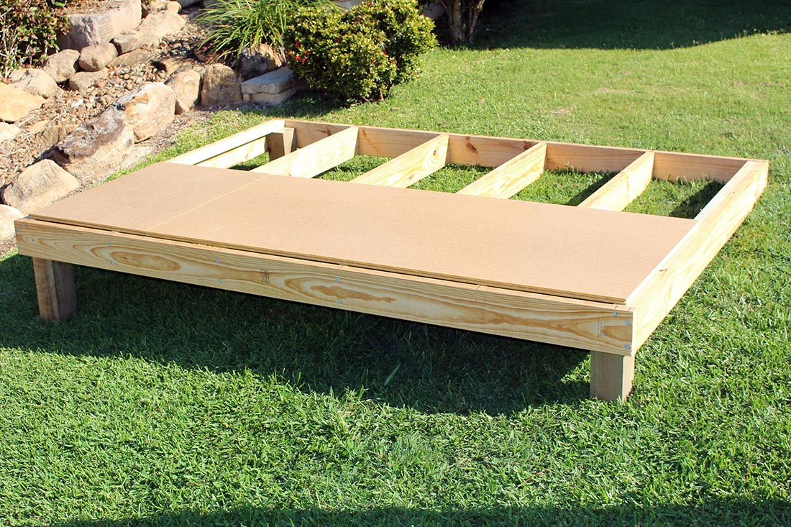
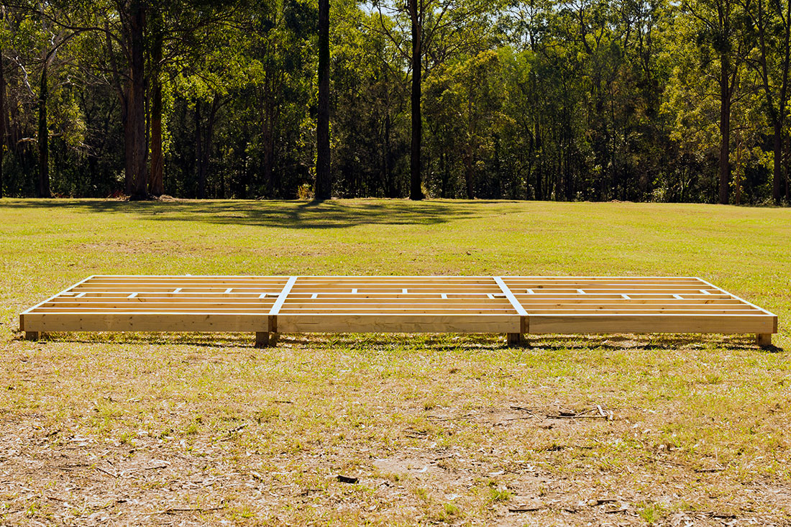
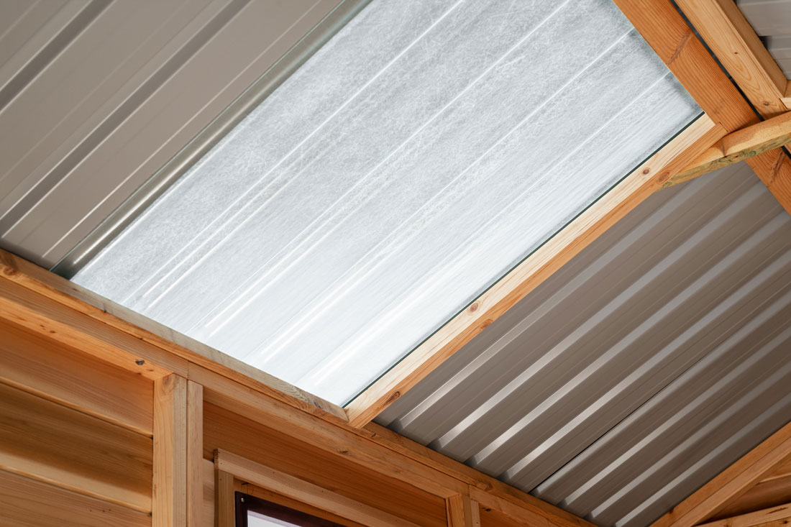
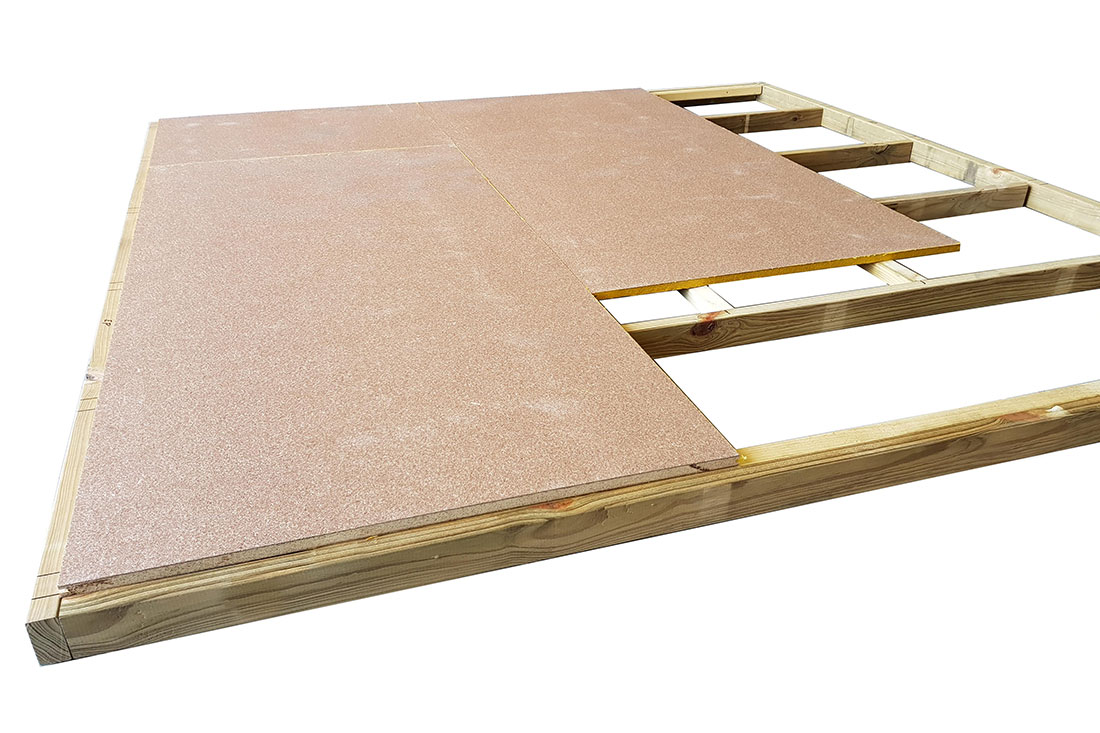
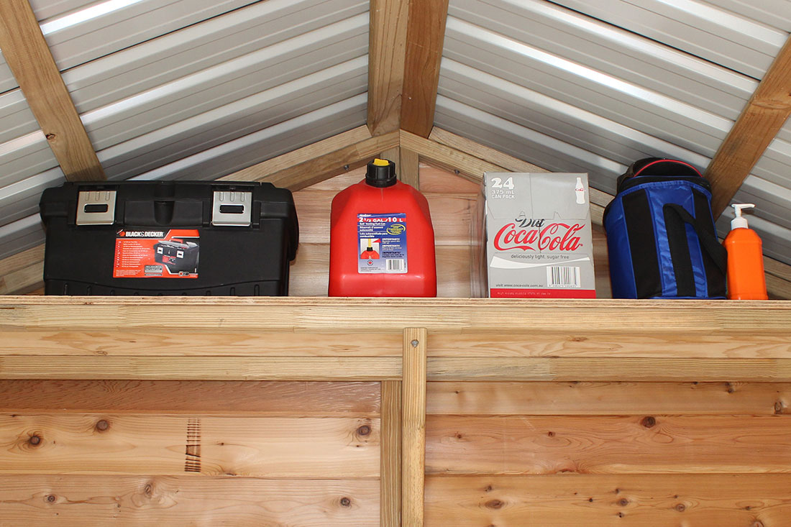
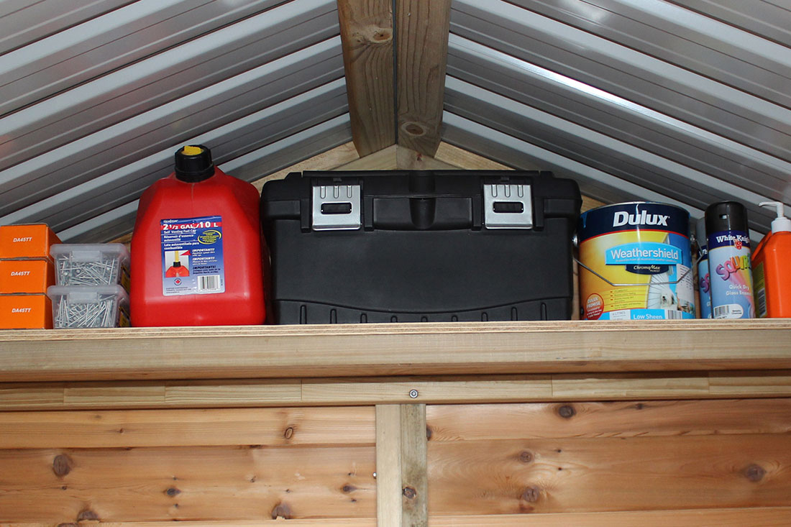
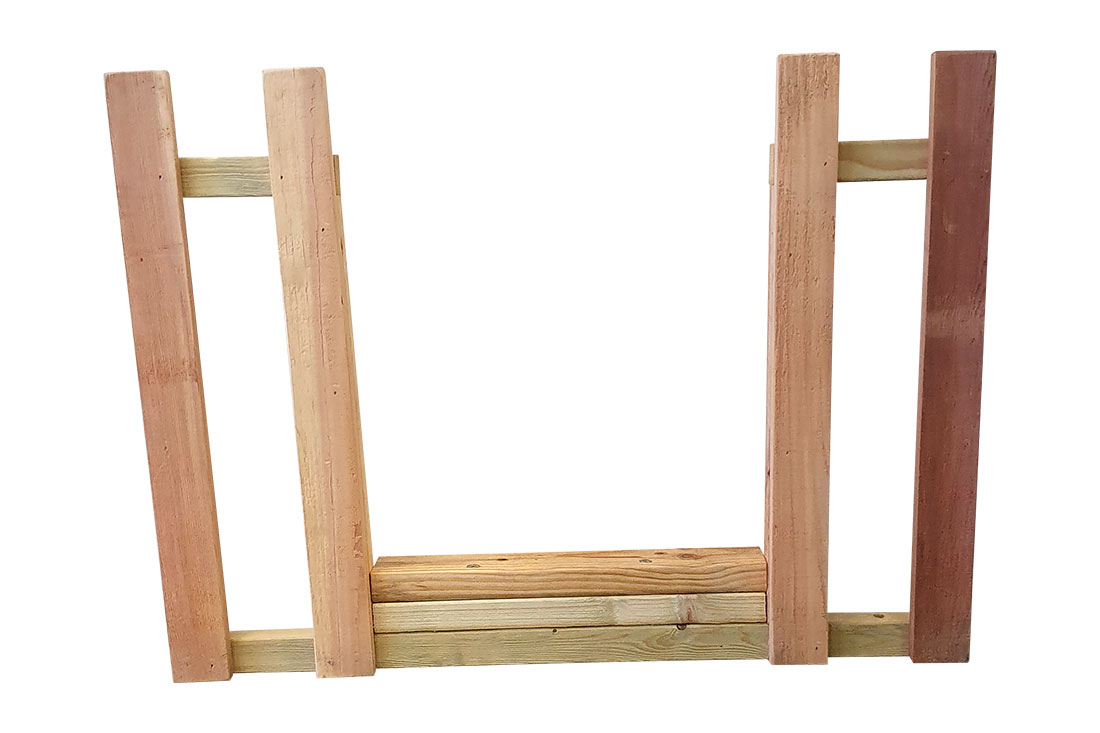 Includes an adjusted railing & ground pegs to make provision for a slide to be attached to the Hideout Tower.
Includes an adjusted railing & ground pegs to make provision for a slide to be attached to the Hideout Tower.