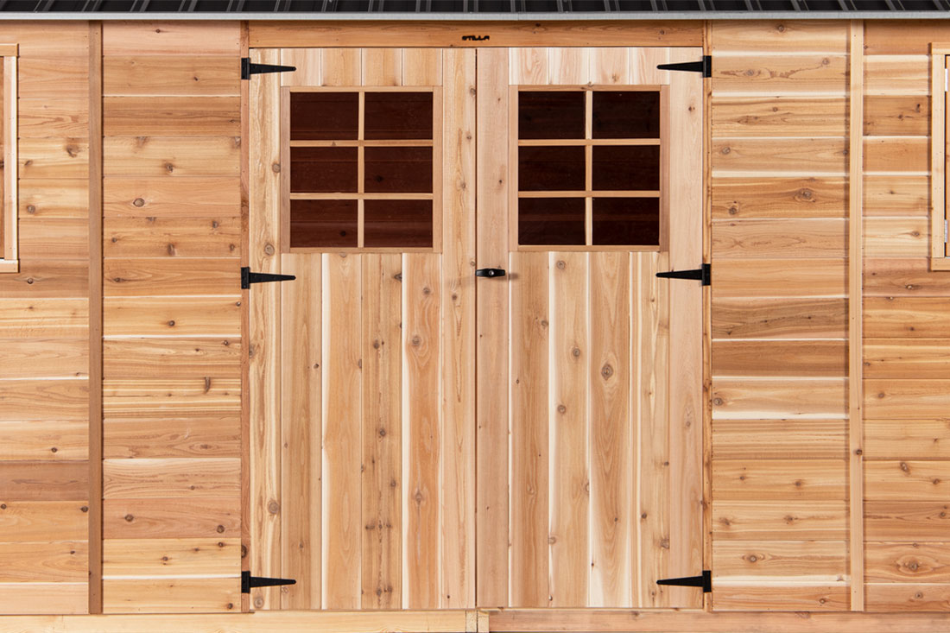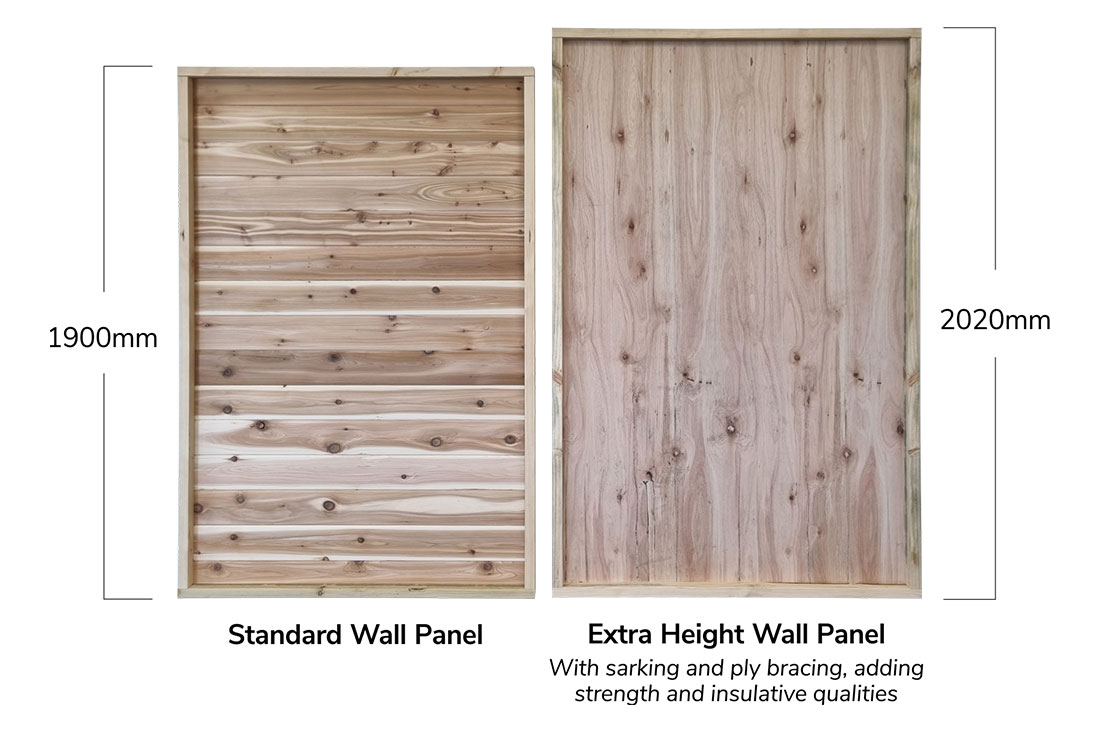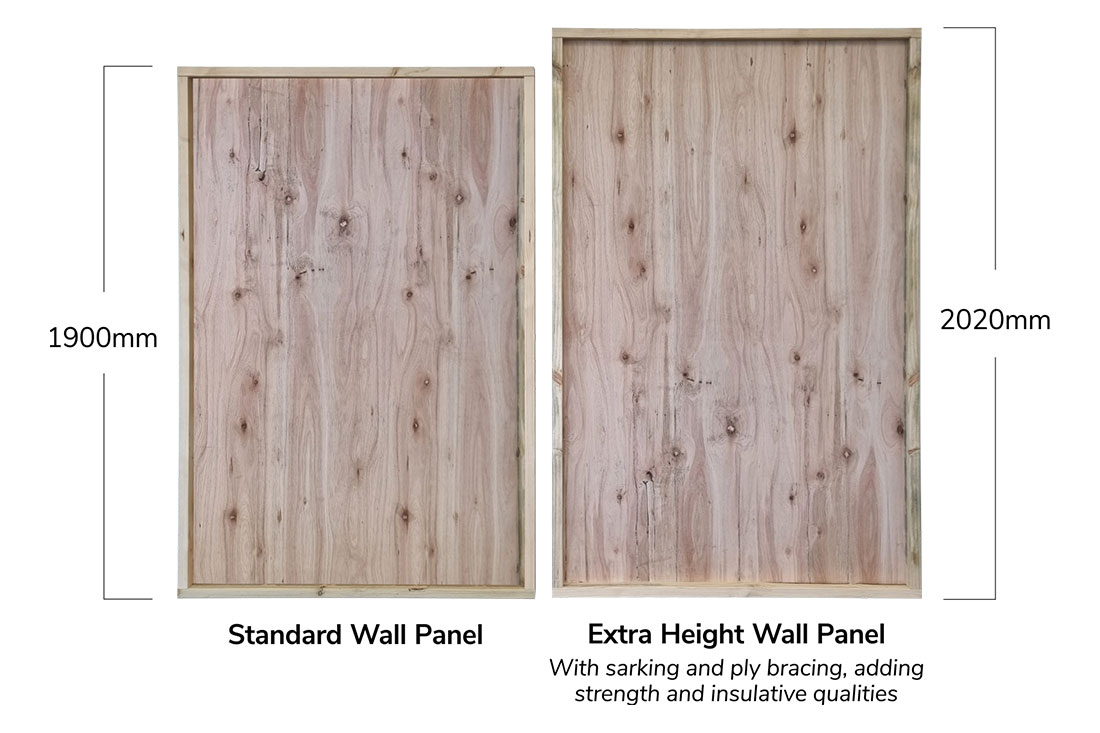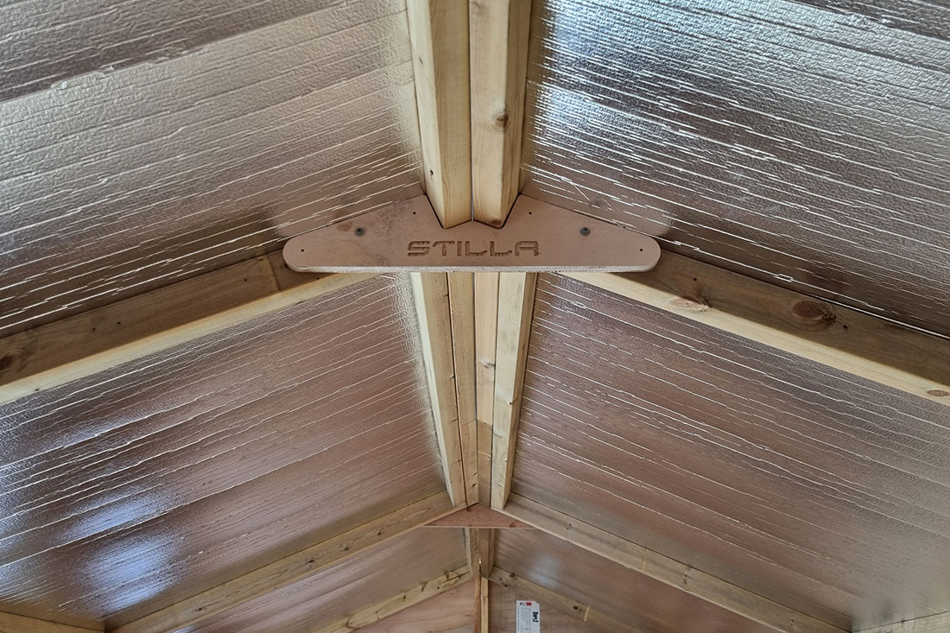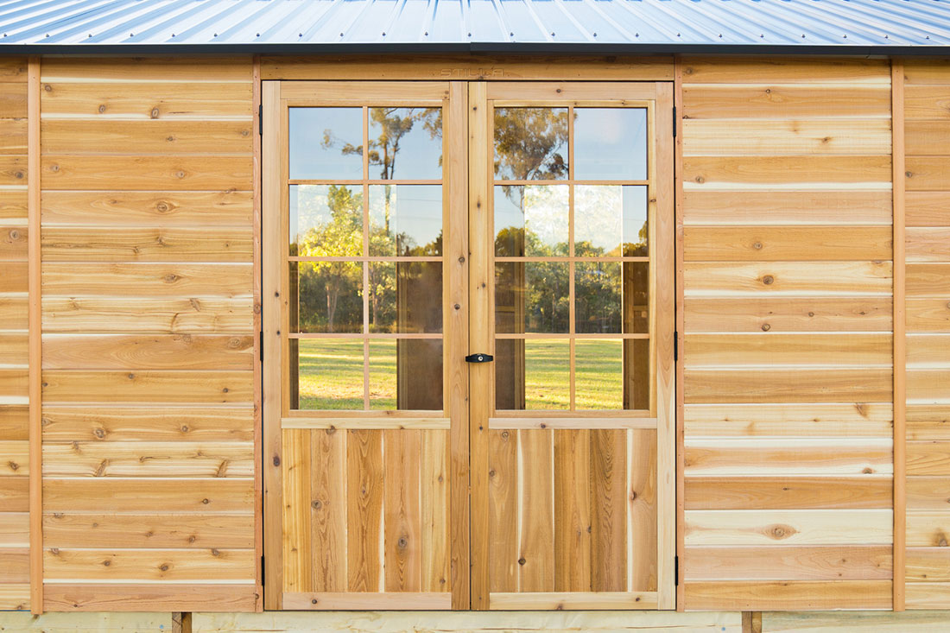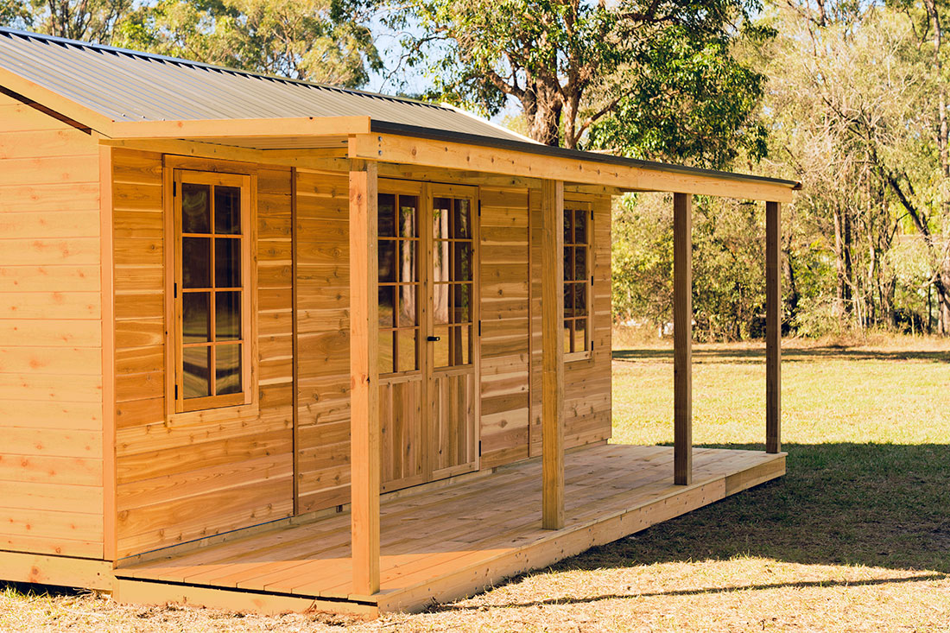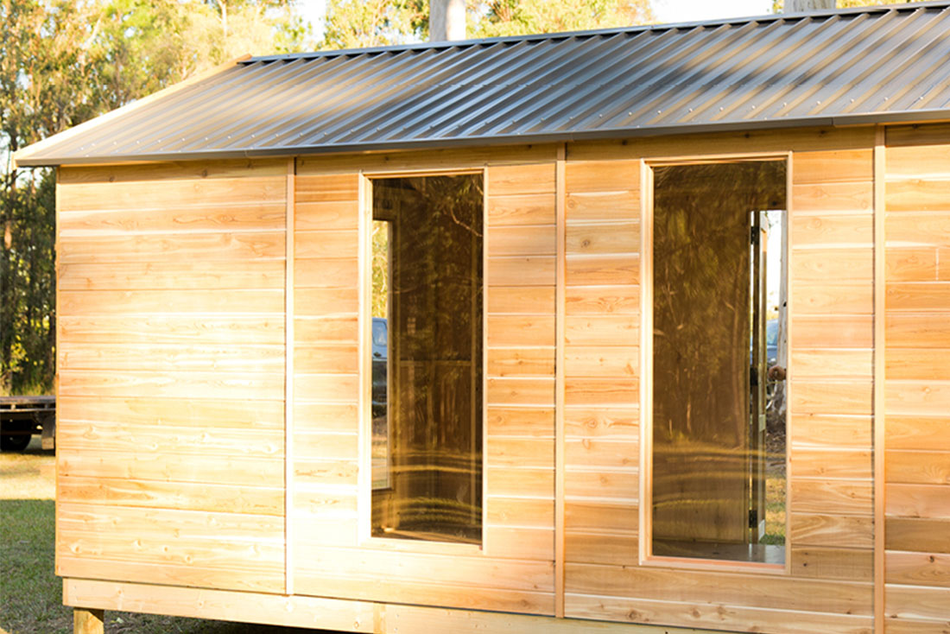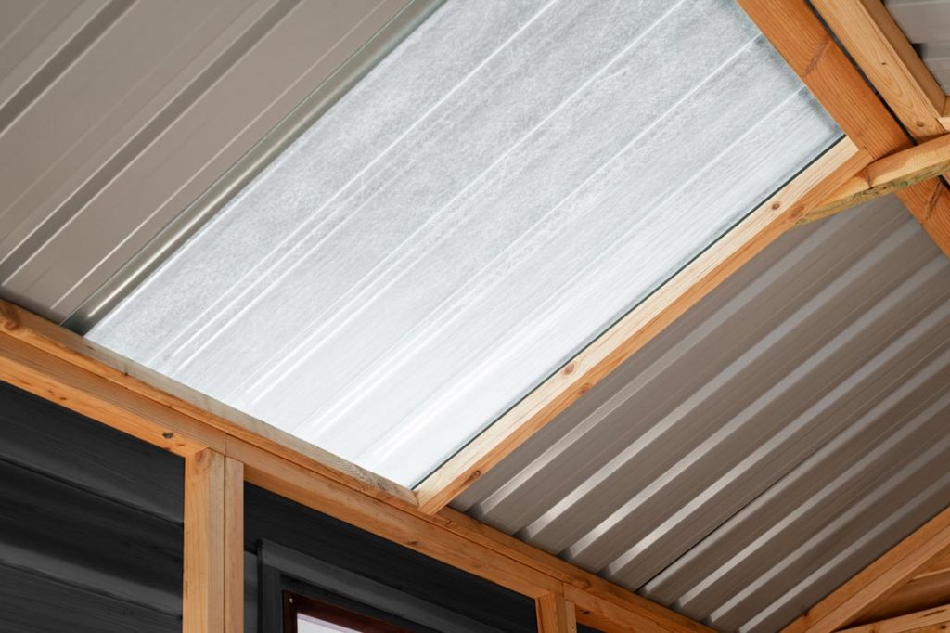Transform Your Passion Into Reality with a Stilla Shed: A Story of Innovation and Inspiration
Typically, people imagine a shed as a simple steel structure in the backyard, used for storing tools and lawn equipment. However, for Mark, his Richmond shed evolved into something truly remarkable – a portal to the cosmos.
Mark’s venture into astrophotography started with a clear aspiration: to build a specific area for his telescope and gear, enabling him to effortlessly capture breathtaking images of the night sky. After considering various shed possibilities, from roofs that could roll back to more conventional styles, Mark discovered the Richmond shed was the ideal solution. This is the story of why he selected Stilla and how it assisted him in making his vision a reality.
A Shed Built for Purpose
When Mark started searching for the right shed, he had a very specific vision in mind. He aimed to build an observatory for astrophotography with a roof that could roll away, allowing him to easily set up his equipment whenever he desired. The Richmond 6×4 shed provided the perfect dimensions. Its double door feature offered convenient access, and the subfloor option was excellent for the custom alterations he had planned.
“I had been looking at various shed options for an observatory, everything from a roll-off roof design to the current rolling shed,” Mark says. “The Stilla shed had the size and the features that really suited my plans.”
Timber vs. Steel: The Stilla Advantage
Mark’s decision to go with timber rather than steel or resin sheds was driven by a few key factors. As an experienced DIYer, he knew that a steel shed would require more structural modifications and supports to achieve the design he envisioned. He also had experience with a resin shed that had cracked over time due to the temperature fluctuations in Perth.
“Wood was much easier to work with, and the subfloor was the perfect starting place to build out my design,” Mark explains. “Plus, it just looks better. Steel sheds are not as attractive, especially in a yard that’s meant to complement the beauty of the night sky.”
The Shed That Inspires Creativity
What Mark loves most about his Stilla shed is how easy it was to assemble and how well it turned out. But the real magic lies in how the shed transformed his astrophotography process. With everything set up and ready to go at a moment’s notice, Mark can now roll the shed off, set up his telescope, and begin shooting with minimal hassle.
“The best part is being able to roll the shed off, do astrophotography, and then cover up my gear when I’m done,” Mark shares. “It’s a game changer for me, and I can’t imagine doing this without the Stilla shed.”
A Shed for Your Passion
Mark’s experience powerfully illustrates that a Stilla shed is more than just a place for garden tools; it’s a versatile foundation for any vision you might have. Whether your interests lie in photography, crafting, undertaking do-it-yourself projects, or simply seeking a tranquil retreat, a Stilla shed can be tailored to your specific requirements. If Mark could transform a six by four shed into a roll-off observatory, consider the potential for your own space. Stilla sheds are created for individuals who aspire to build, innovate, and bring their aspirations to life.
Ready to Get Started?
Mark’s inspiring journey shows just how much potential lies within a Stilla shed. So, what are you waiting for? Whether you’re pursuing a creative hobby, setting up your dream workspace, or just looking for a little more room to breathe, a Stilla shed is the perfect foundation for making your passion come to life.
Explore the possibilities today and discover the shed that’s built for your dreams. With Stilla, the only limit is your imagination.


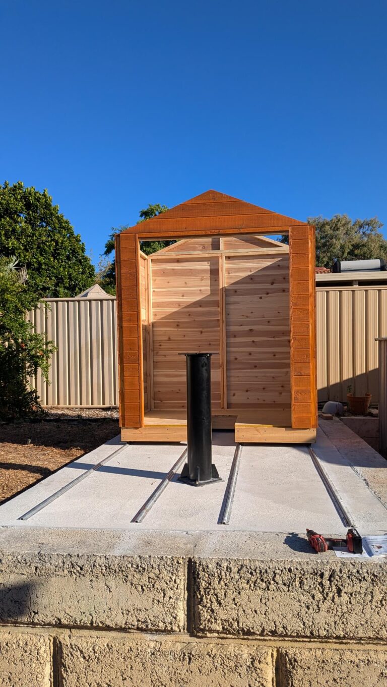
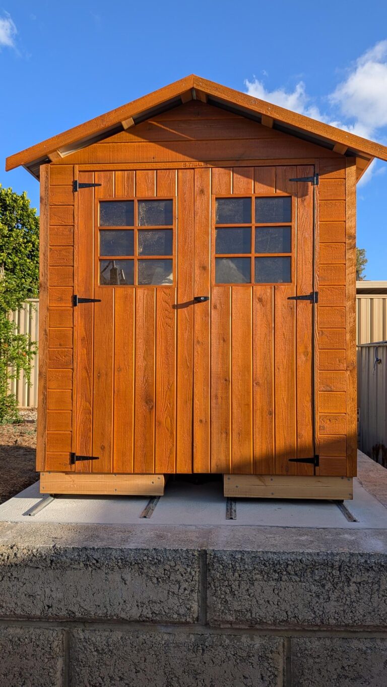
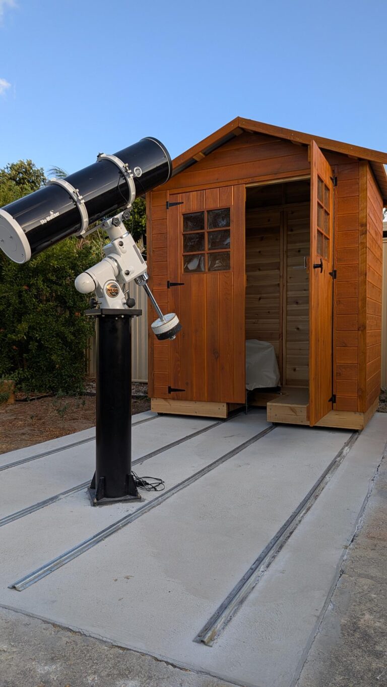
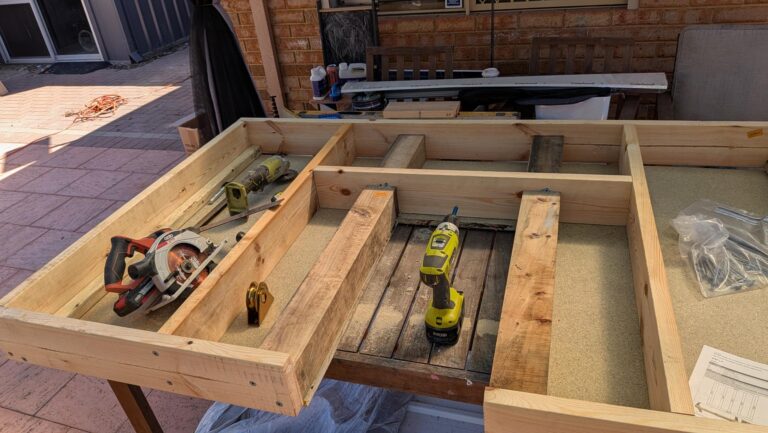
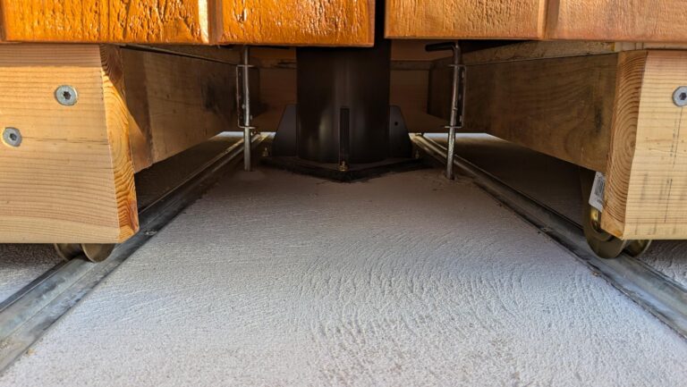
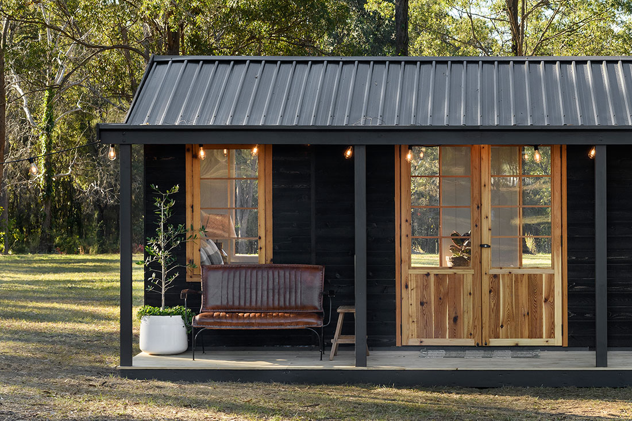
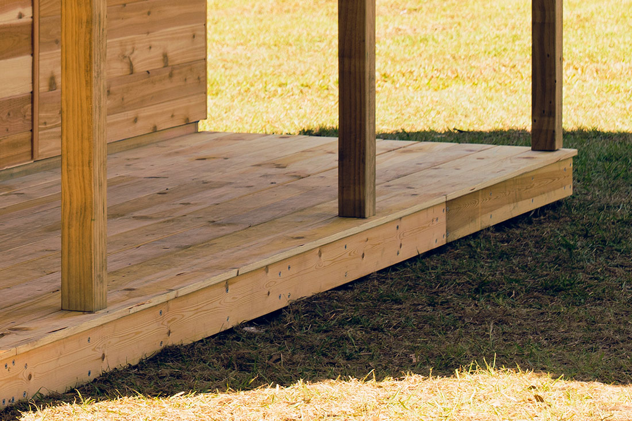
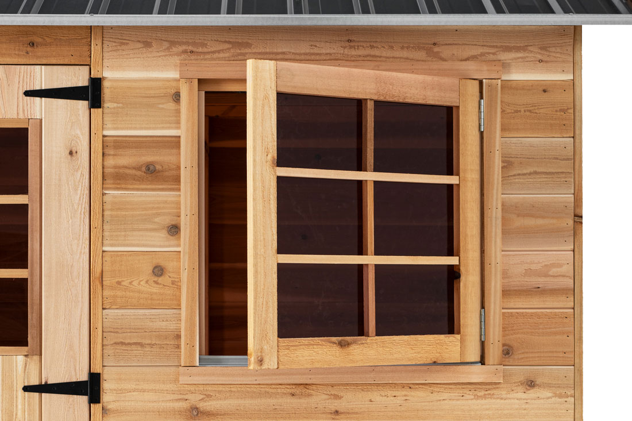
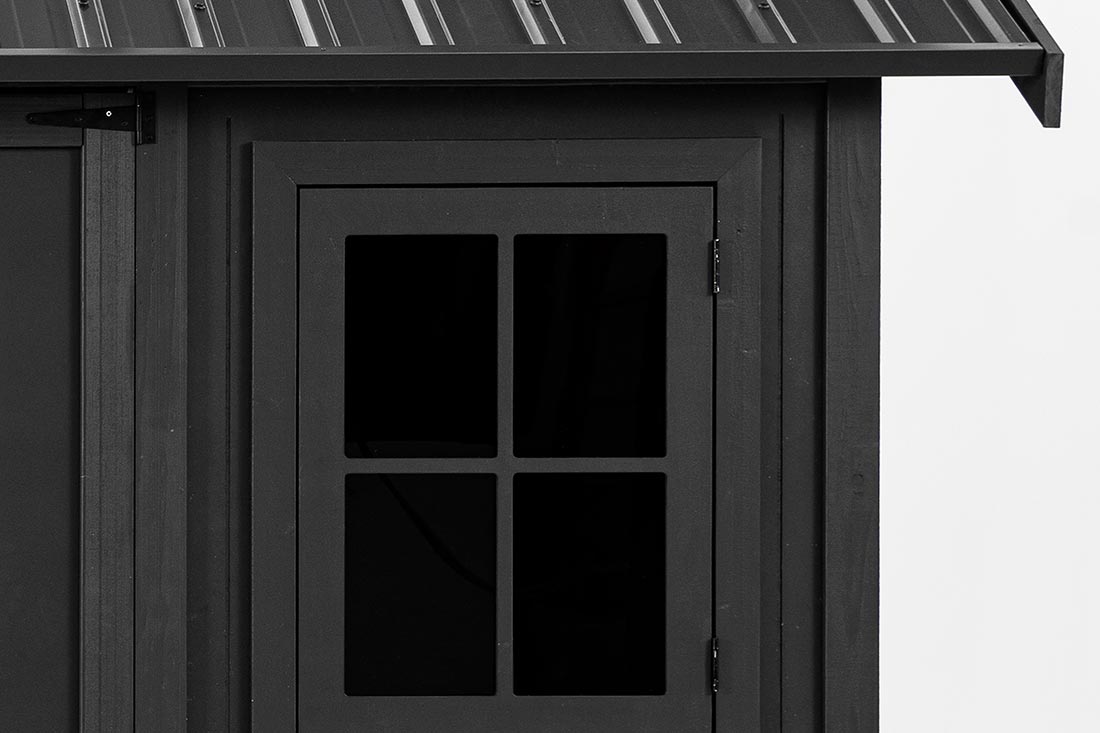
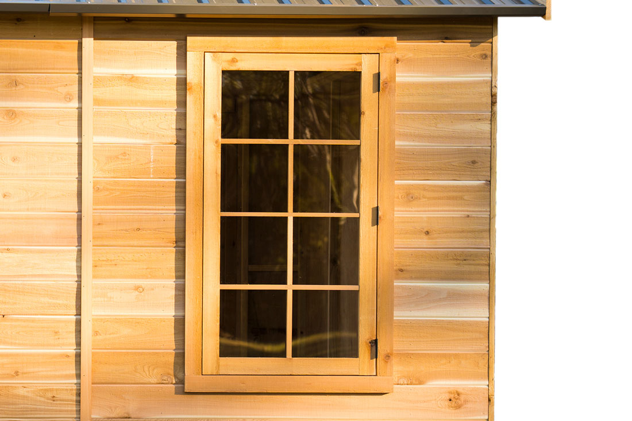
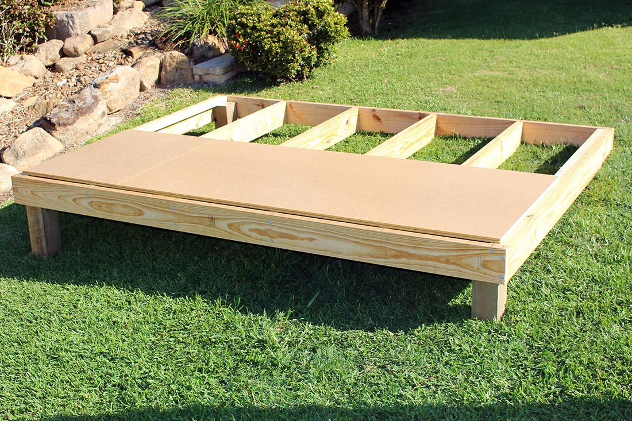
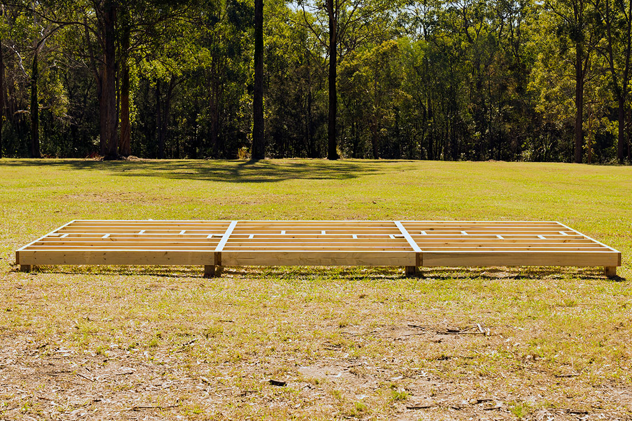
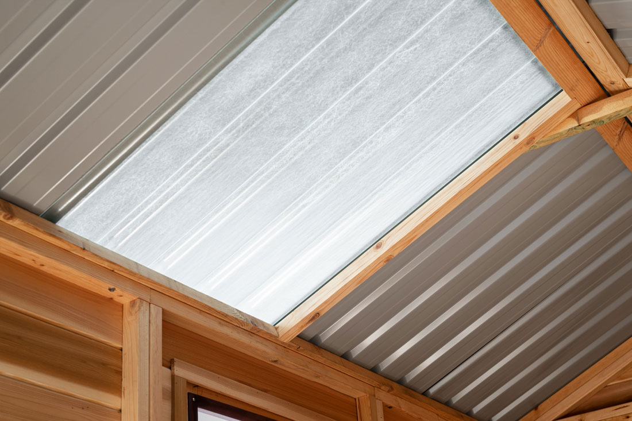
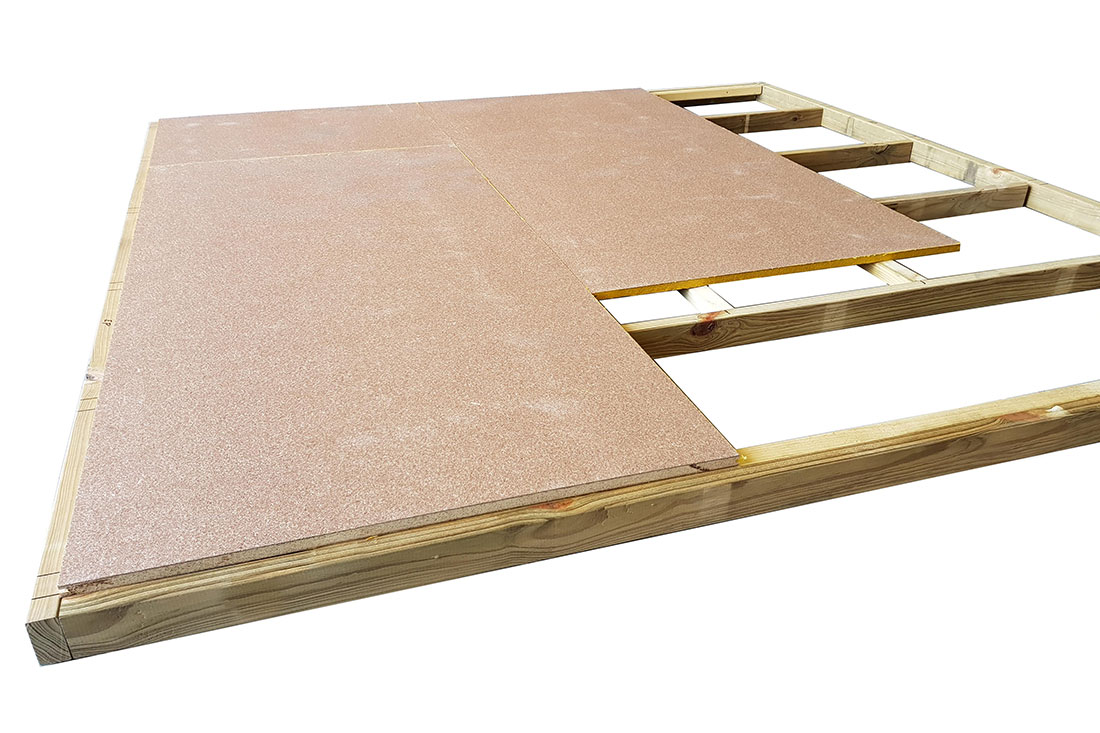
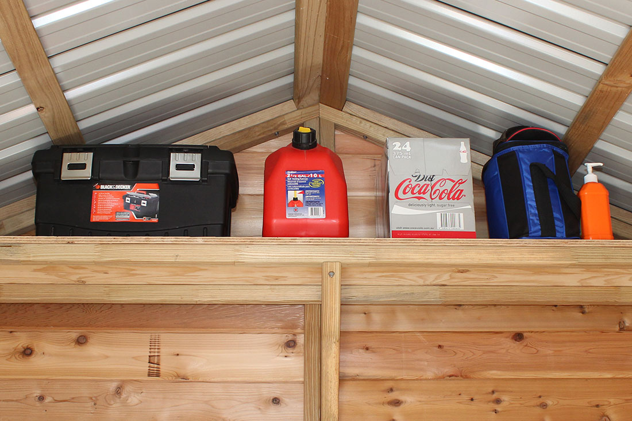
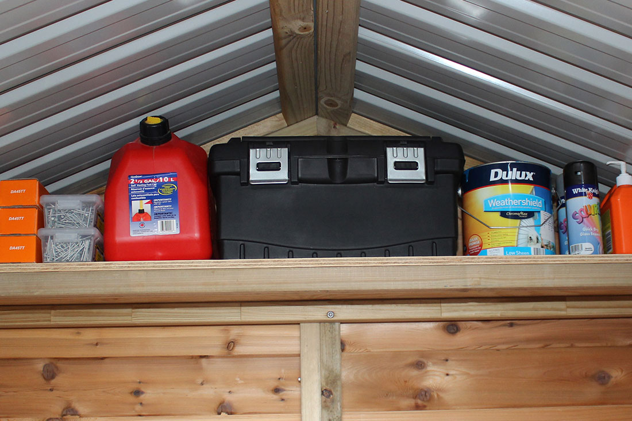
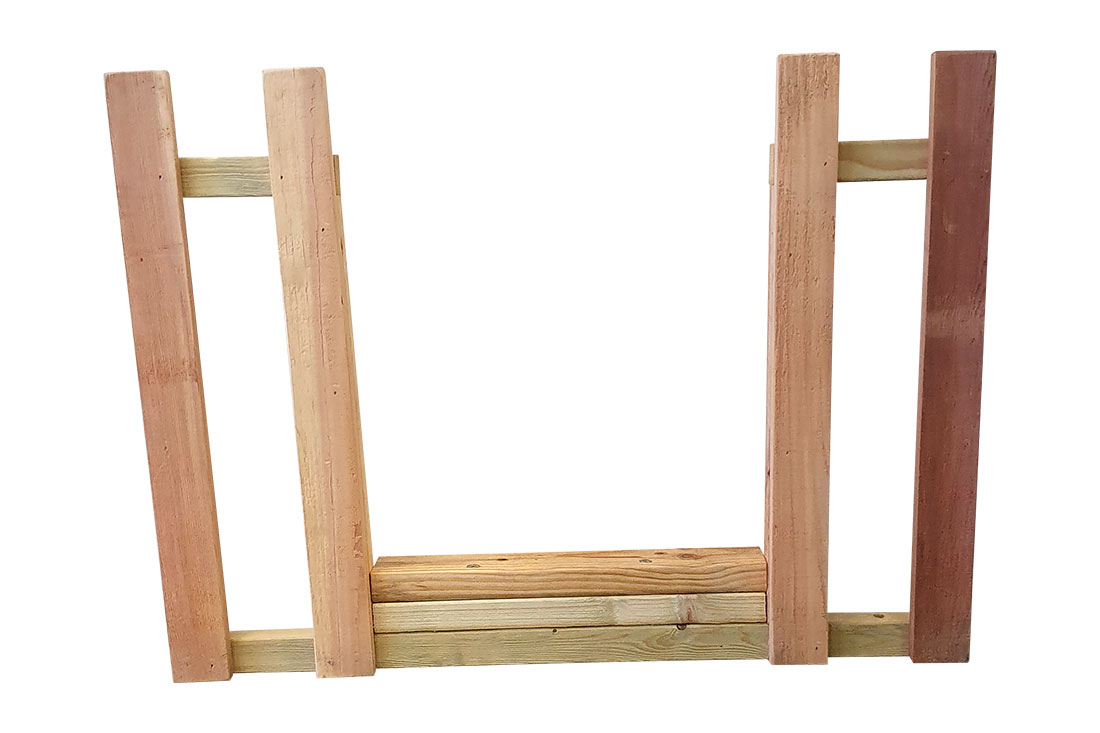 Includes an adjusted railing & ground pegs to make provision for a slide to be attached to the Hideout Tower.
Includes an adjusted railing & ground pegs to make provision for a slide to be attached to the Hideout Tower.