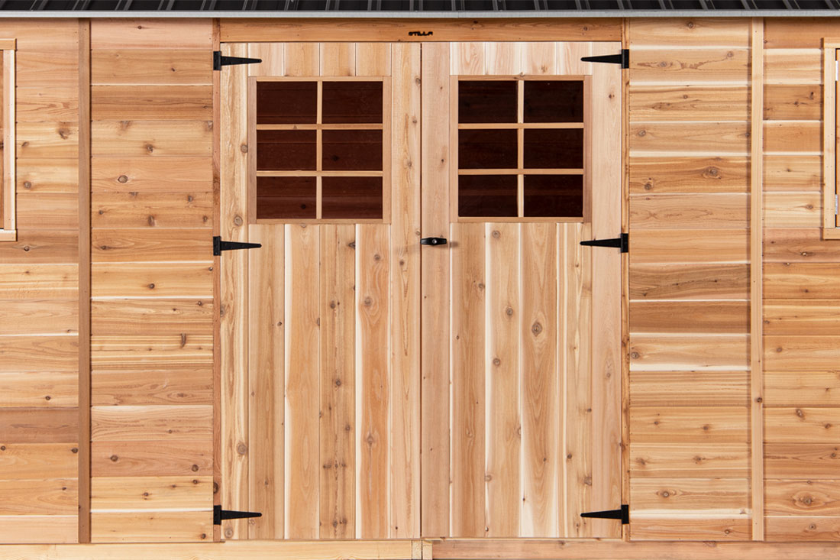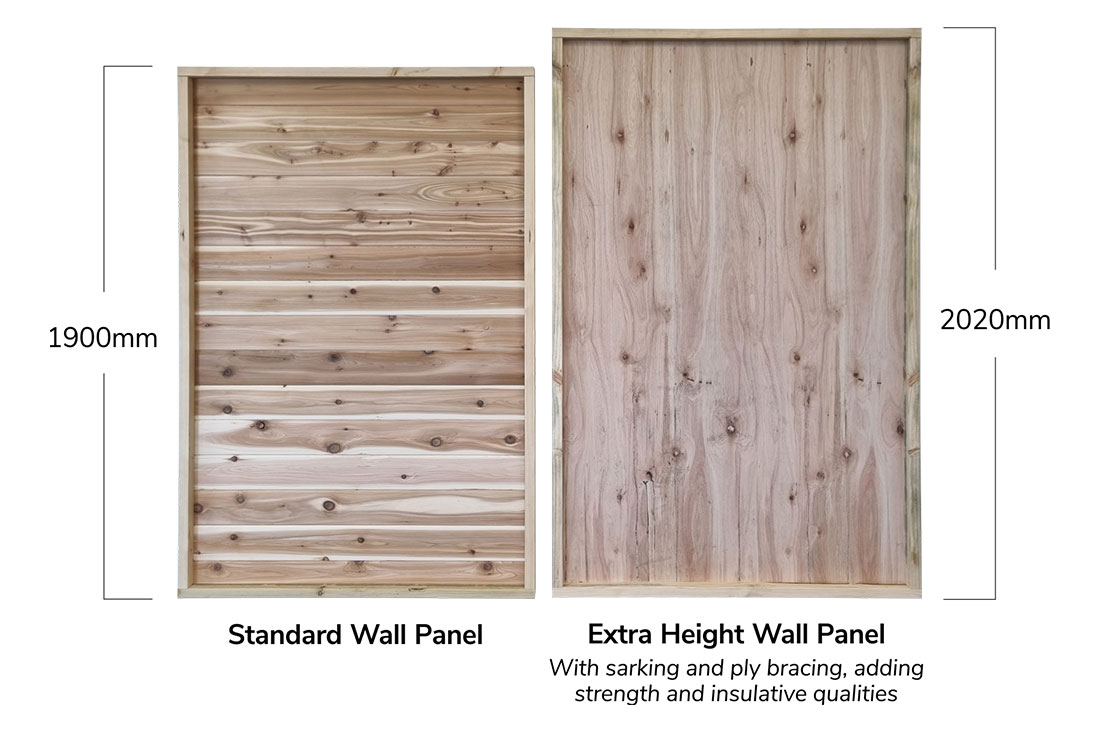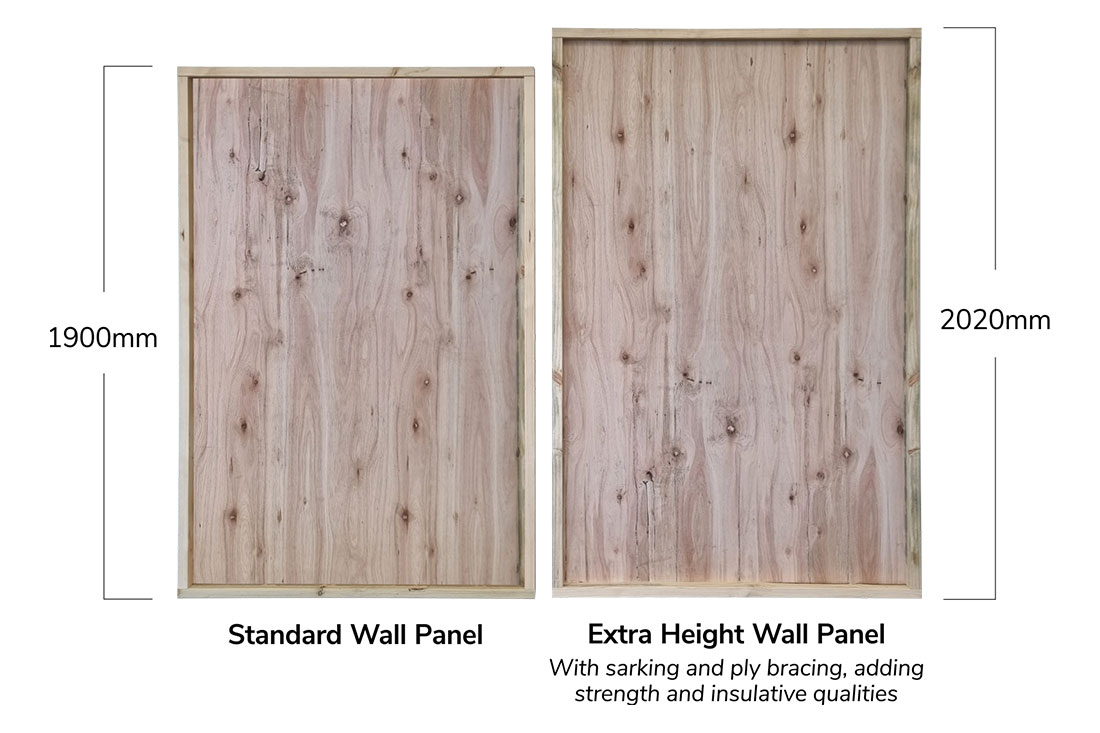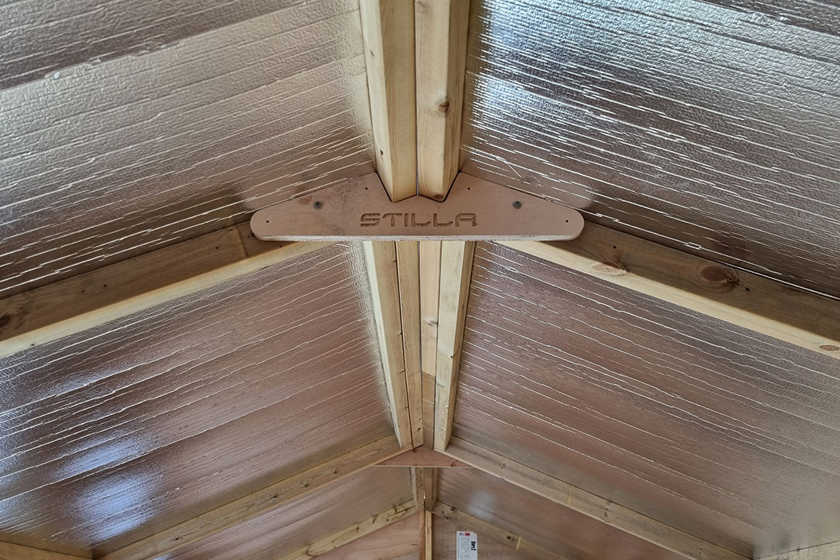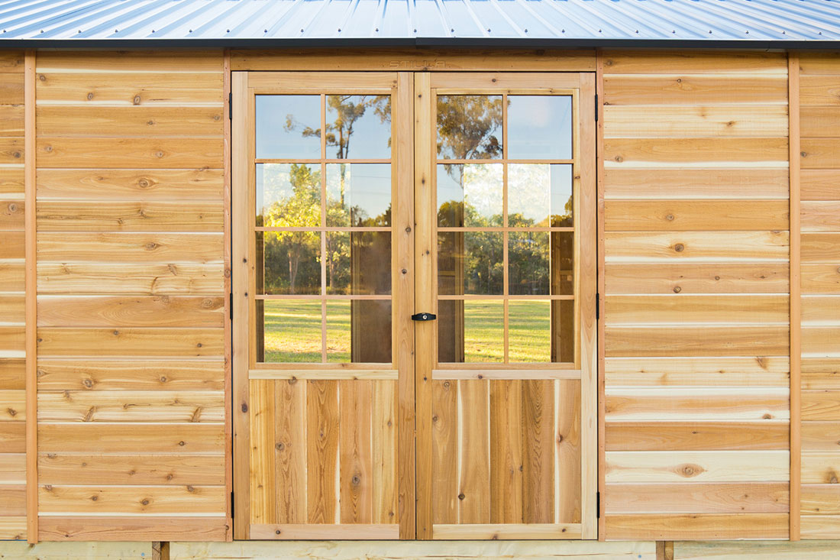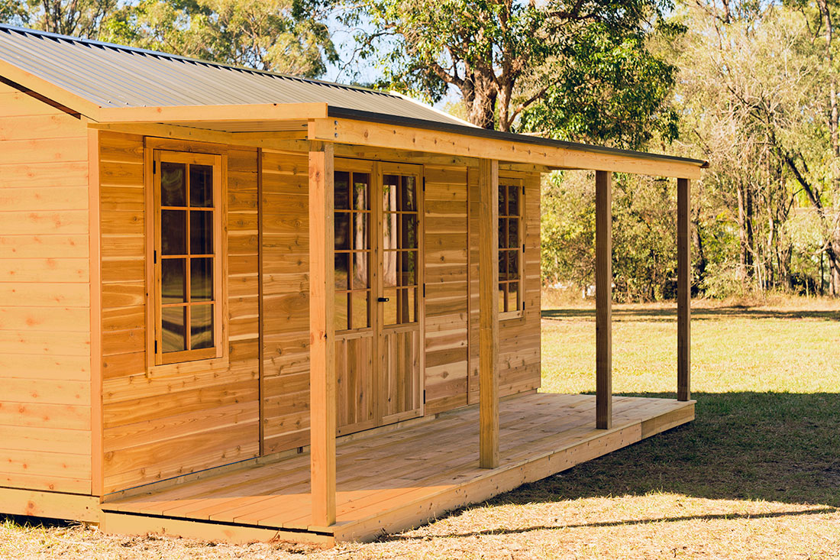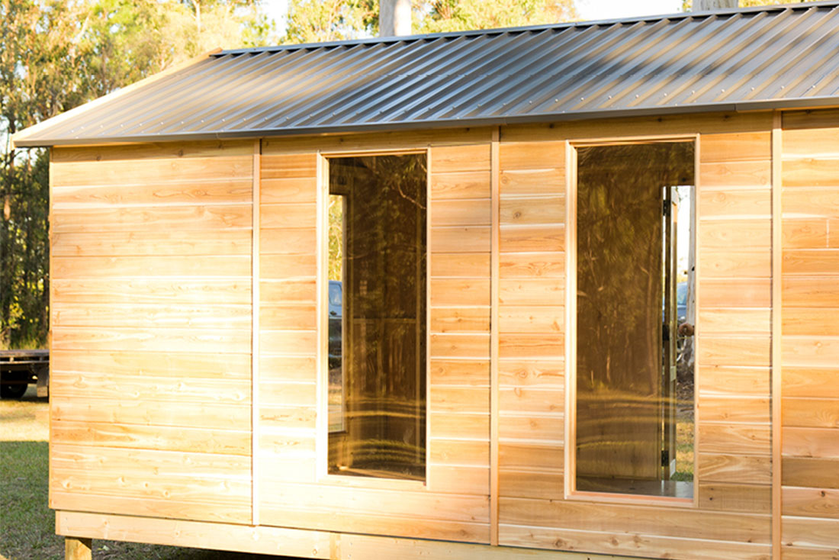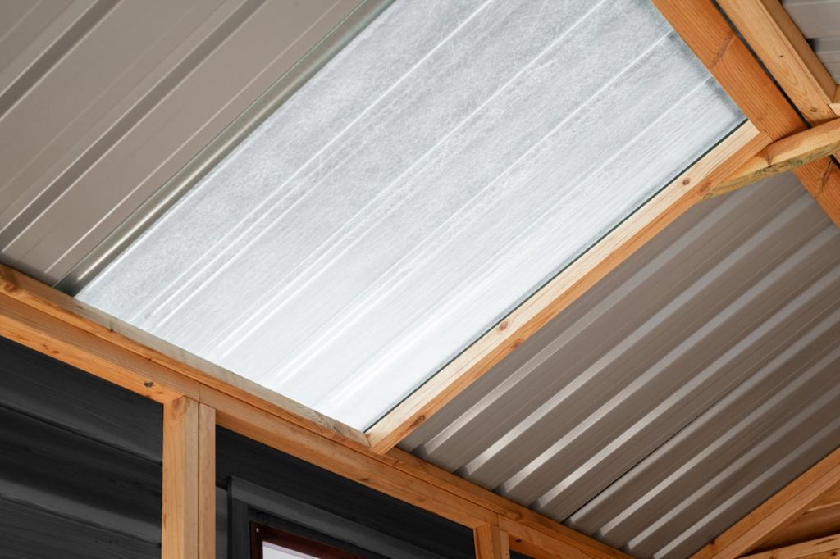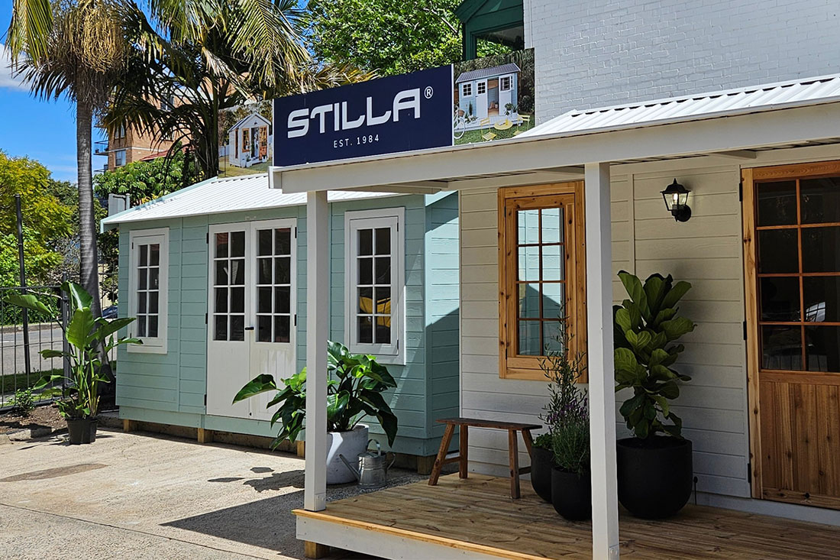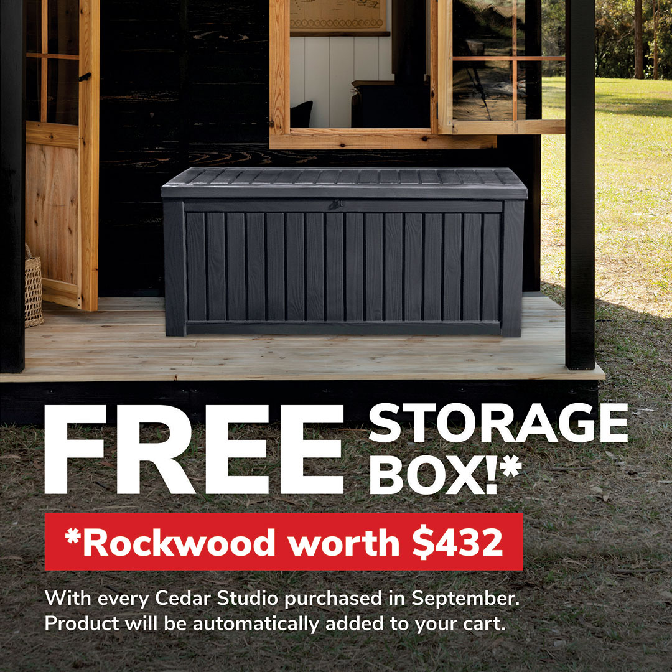Transforming Spaces with the Stilla Jarrah: Kelly's Experience
When Kelly decided to elevate her small, home-based online business, Great Outdoor Cushions, she knew she needed a space that would not only showcase her products but also embody a professional, fun, and stylish setting for her customers. This is where the Stilla Jarrah 12×10 shed came into play, transforming her backyard into a hub of creativity and functionality.
Size and Style: Choosing the Perfect Stilla Shed
One of Kelly’s main considerations when choosing the Stilla shed was its size. Living in a home with limited outdoor space, she needed a shed that would not overwhelm the area but rather blend seamlessly with her garden and entertaining space. The Jarrah shed’s compact yet spacious design perfectly fitted her requirements, allowing her to maintain a balance between business operations and leisure activities in her backyard.

Durability in Coastal Conditions: A Shed that Stands Strong
Residing by the coast, Kelly understood the particular challenges that coastal living presented to structures. Therefore, she knew that selecting a shed that was both weatherproof and durable was essential. The Stilla Jarrah shed perfectly met her functional needs, with its timber finish presenting a resilient front against harsh weather elements. Not only did the shed provide durability, but its timber aesthetic also enhanced the appearance of Kelly’s backyard. One of the main requirements for Kelly was to ensure her shed didn’t resemble a typical garden shed, but rather seamlessly blended in as an extension of her home, making it a practical and visually appealing choice for Kelly’s home.
Expert Installation: Crafting Kelly's Workspace with Stilla
The process of bringing Kelly’s shed to life was made easier with the help of a Stilla installer, as Kelly collaborated with a reliable professional from Stilla’s recommendations to bring her plans to reality. With a distinct vision and inspiration in mind, the shed transformed into a space that reflected Kelly’s unique style and personality.

Today, Kelly’s shed symbolises her entrepreneurial journey, where creativity and professionalism seamlessly come together. Serving as the headquarters for Great Outdoor Cushions, the Stilla Jarrah shed captivates visitors with its charm and allure, reflecting Kelly’s brand essence. This seamless integration highlights how a well-designed workspace can enhance functionality and elevate aesthetic appeal, leaving a lasting impression on customers.





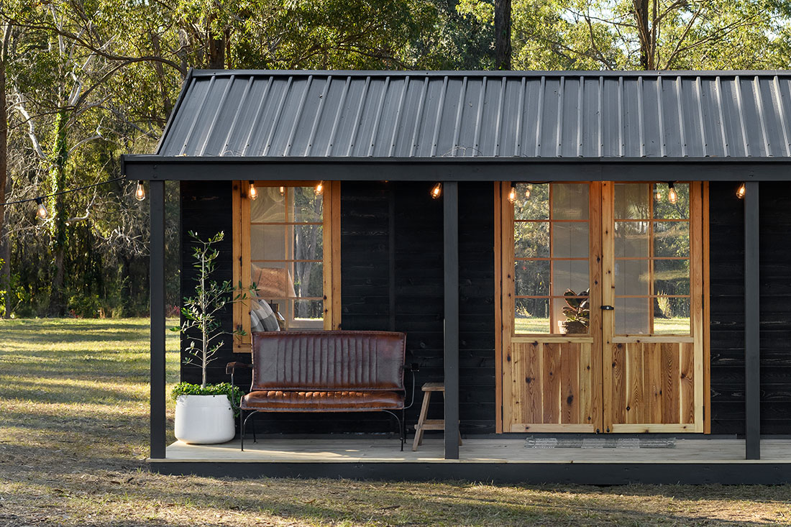
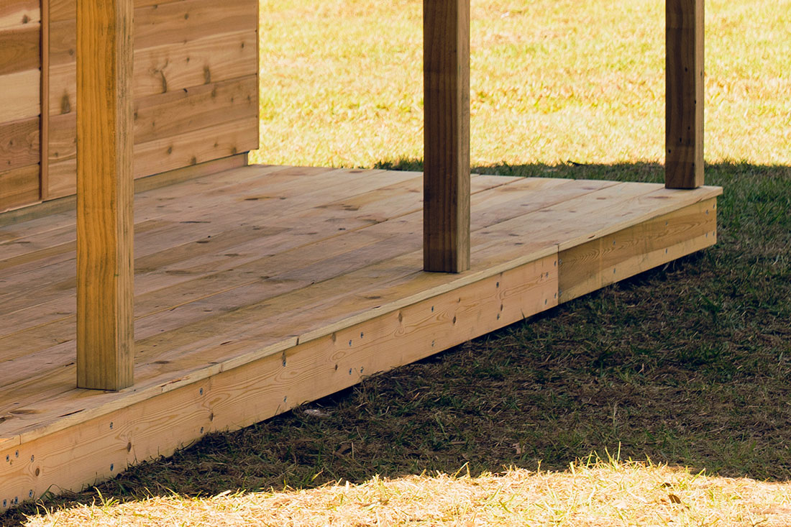
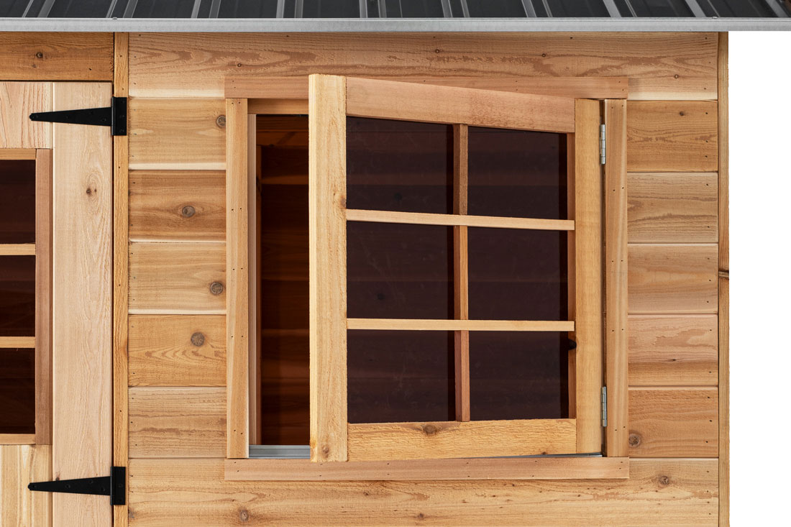
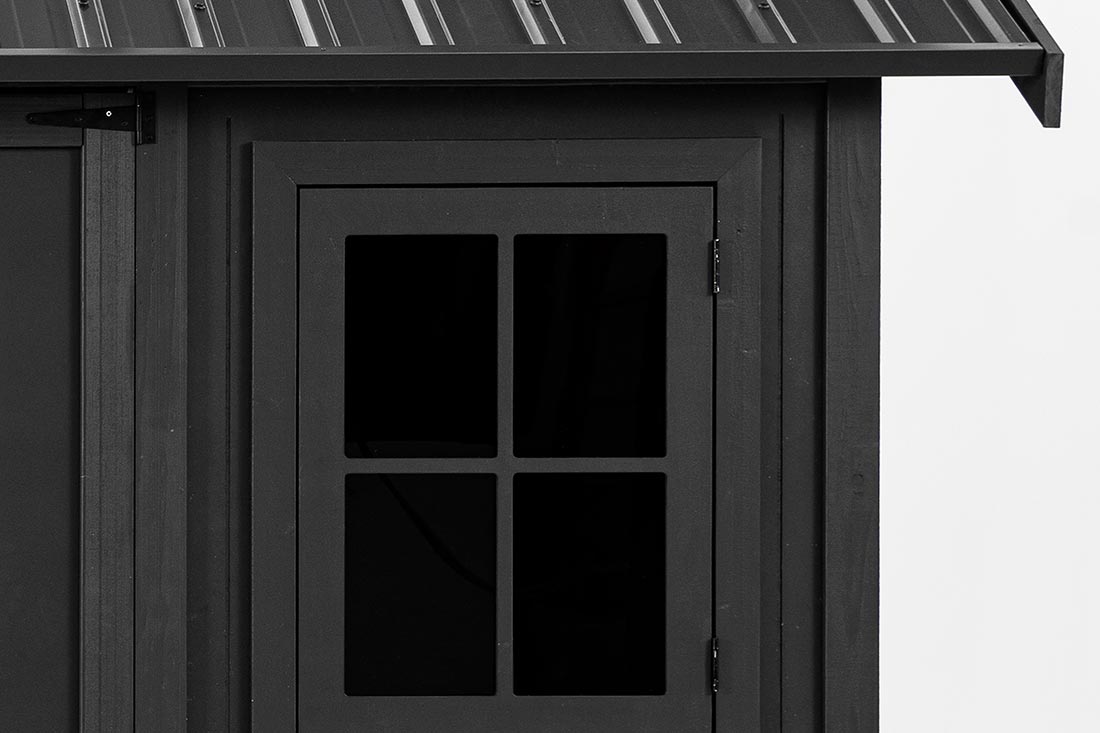
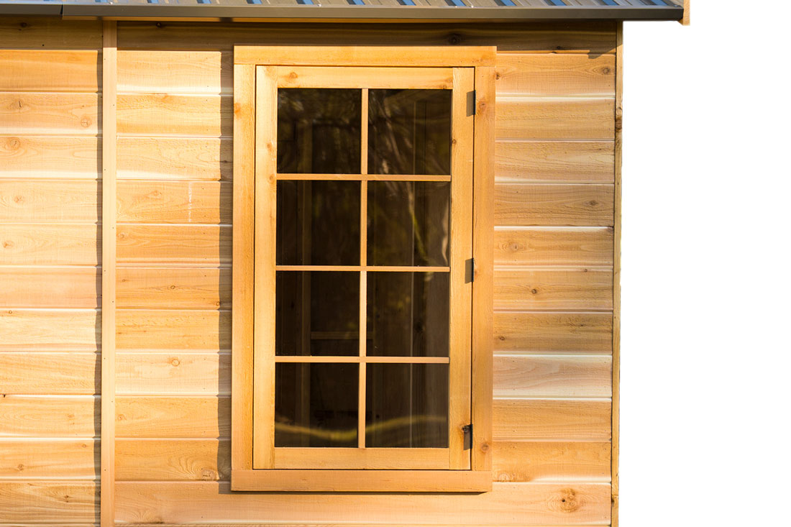
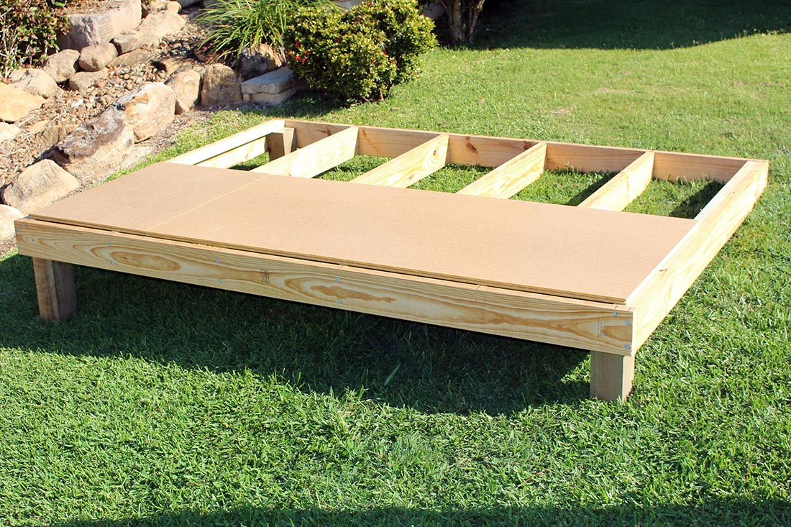
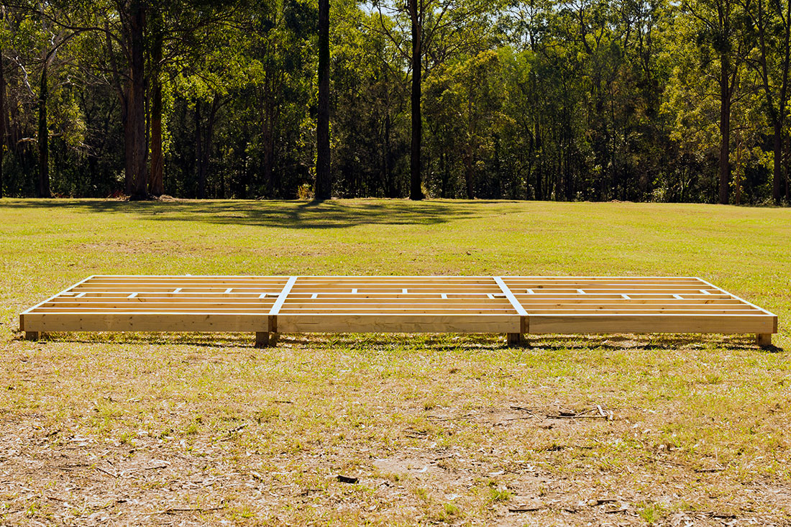
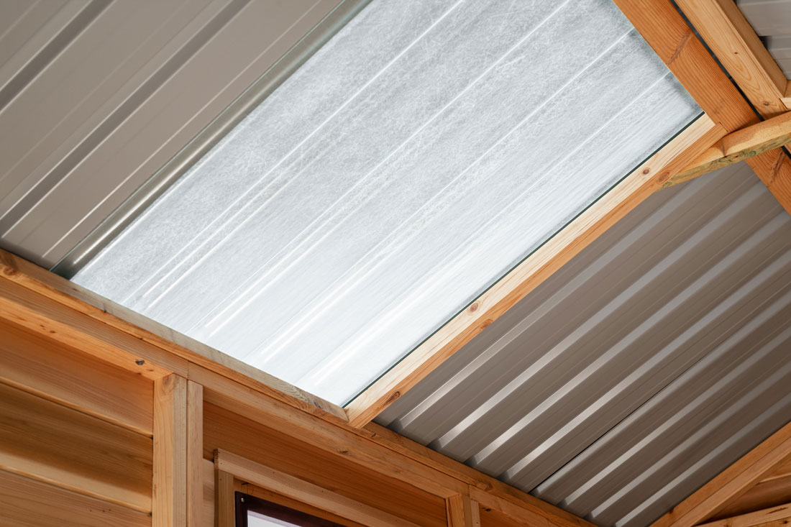
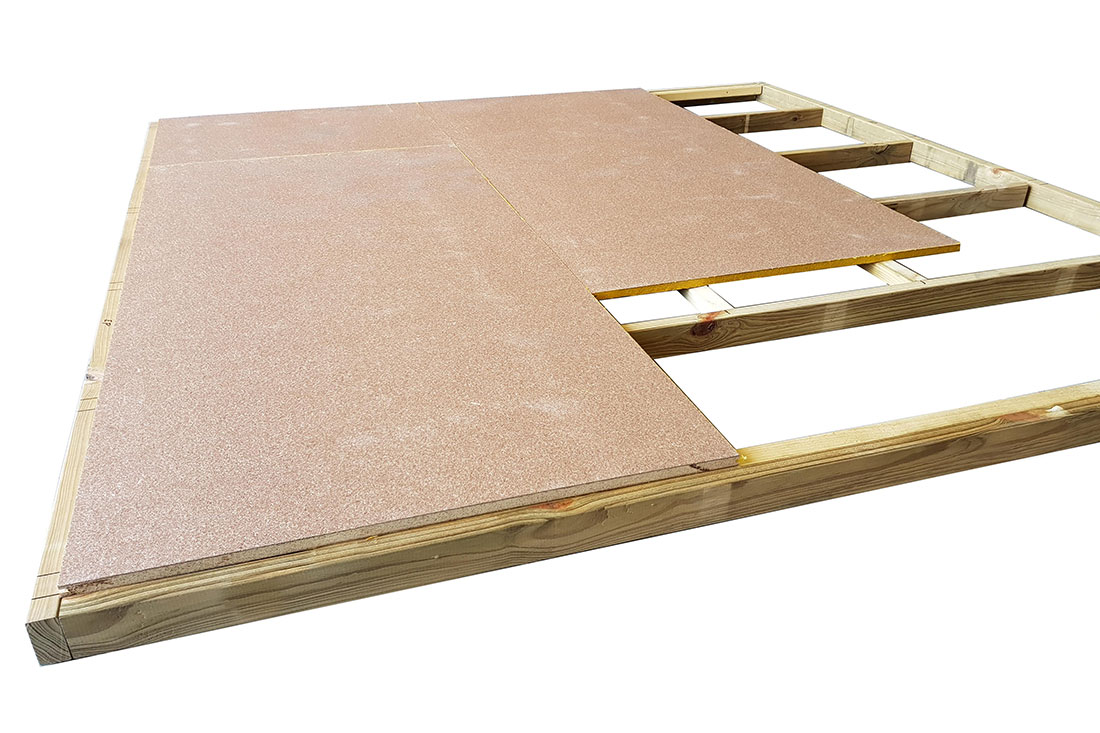
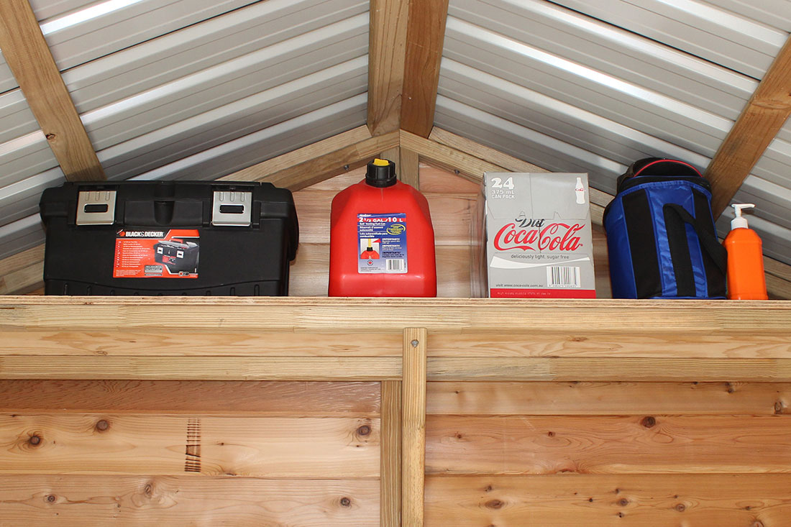
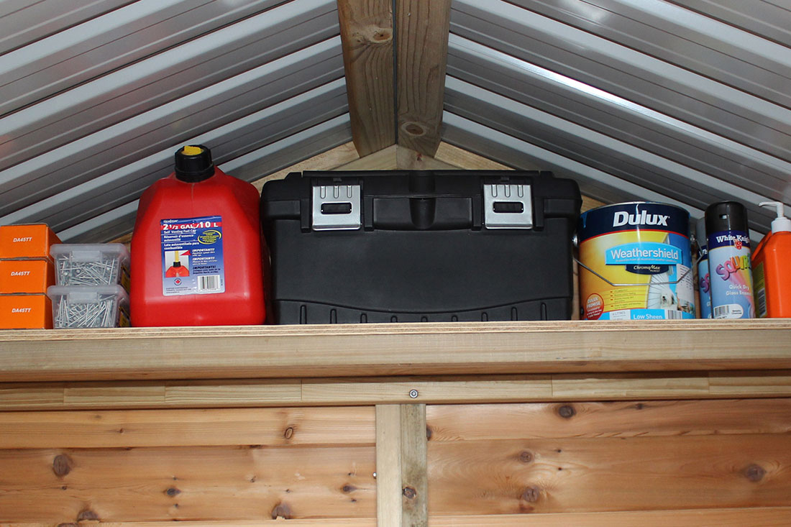
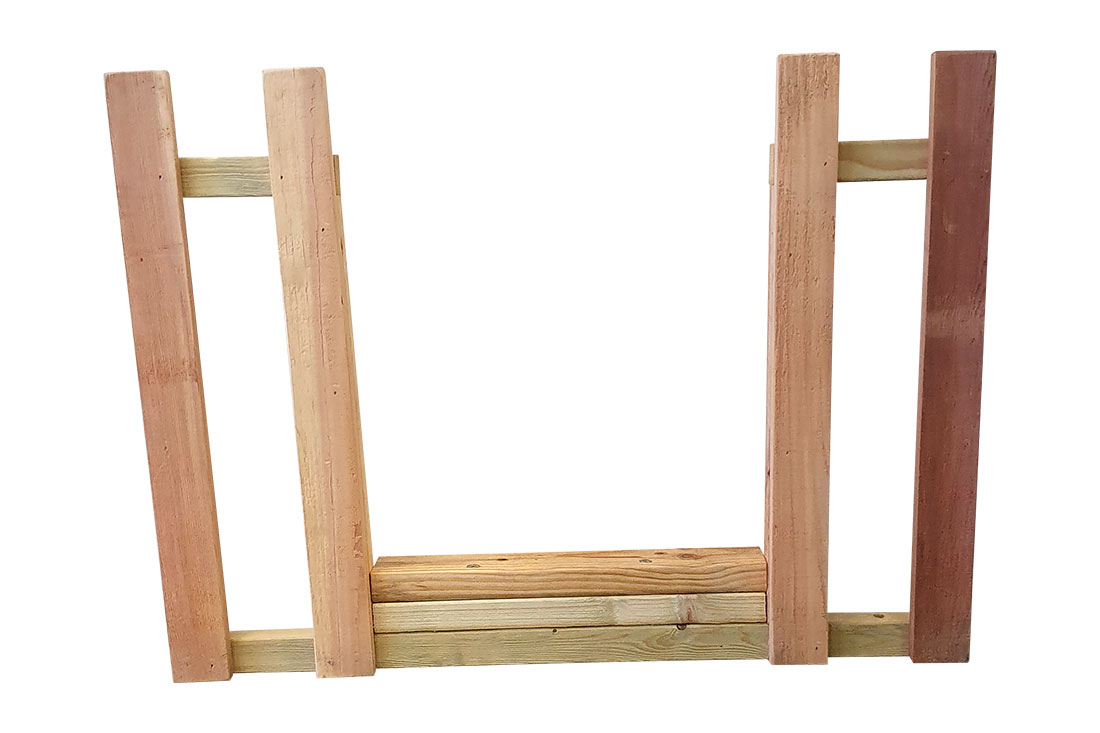 Includes an adjusted railing & ground pegs to make provision for a slide to be attached to the Hideout Tower.
Includes an adjusted railing & ground pegs to make provision for a slide to be attached to the Hideout Tower.