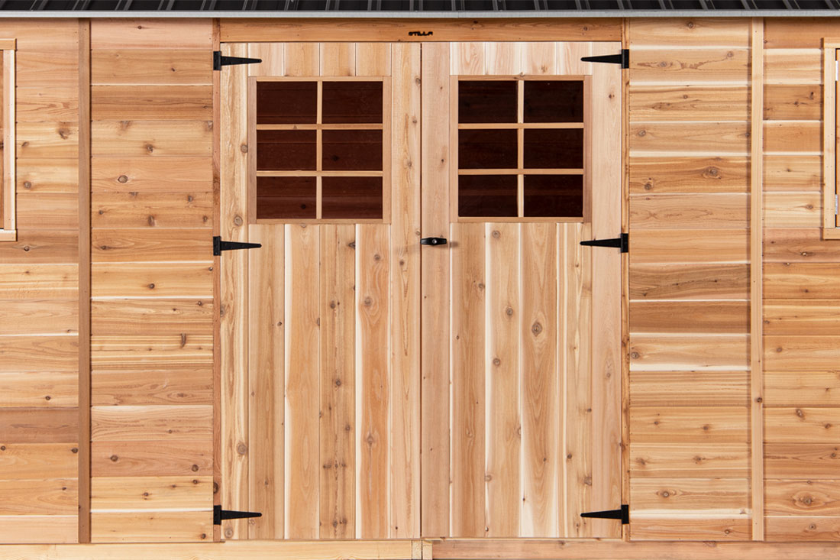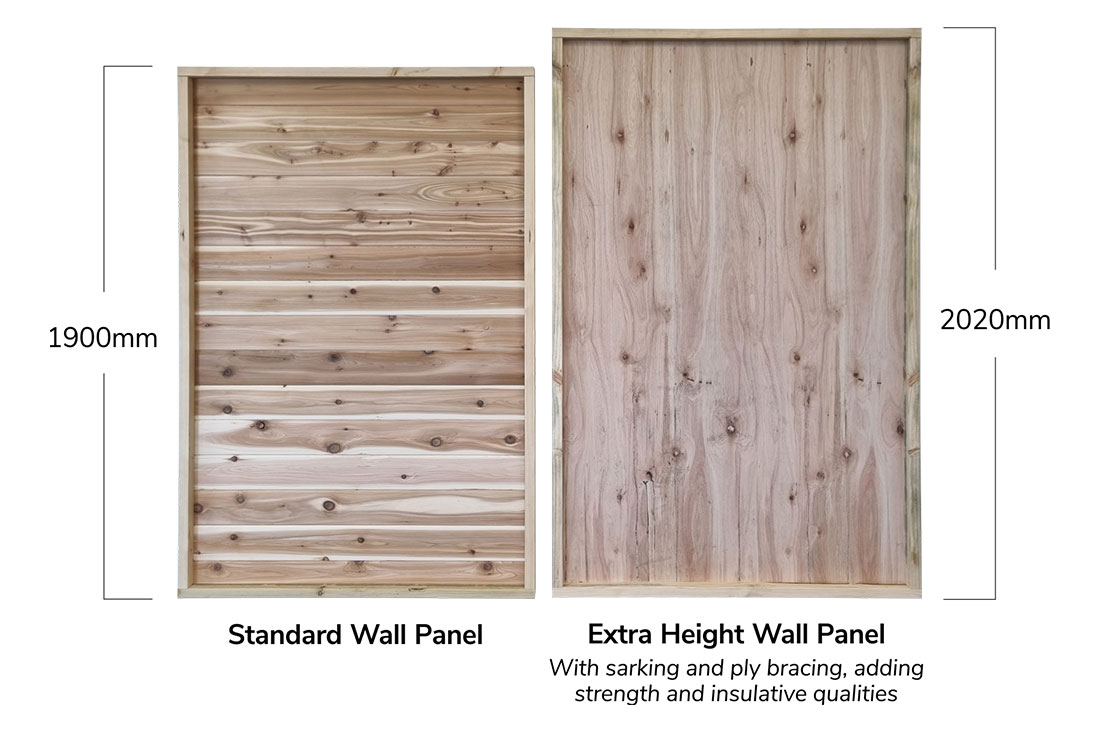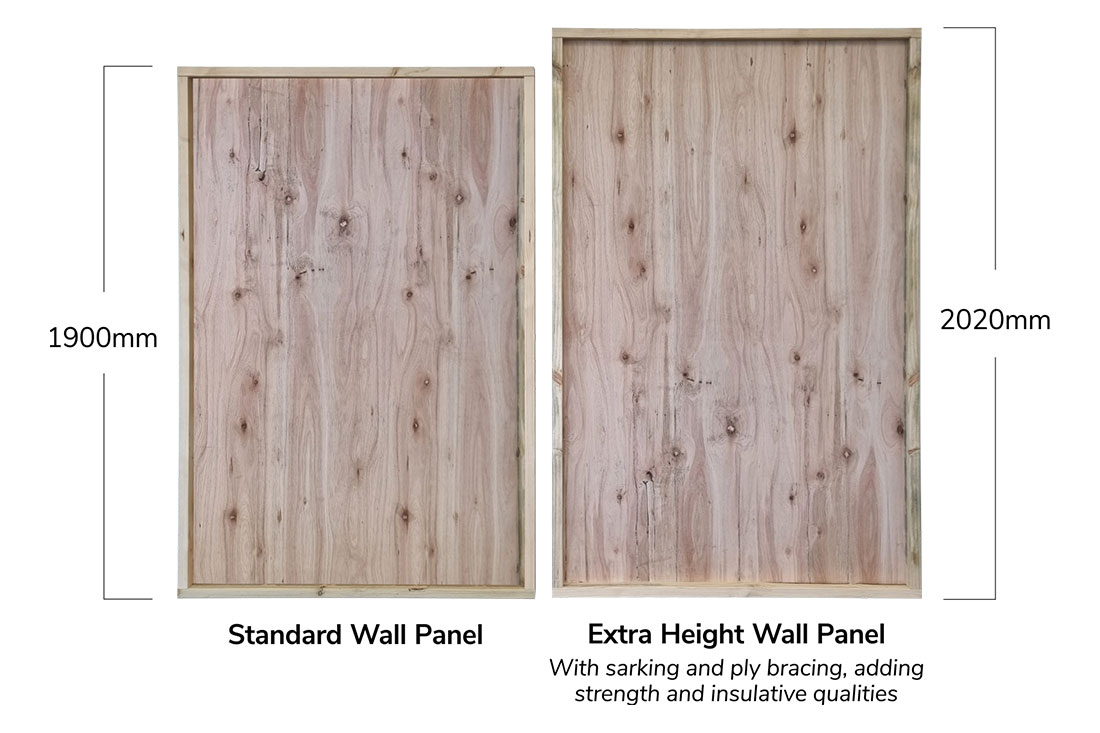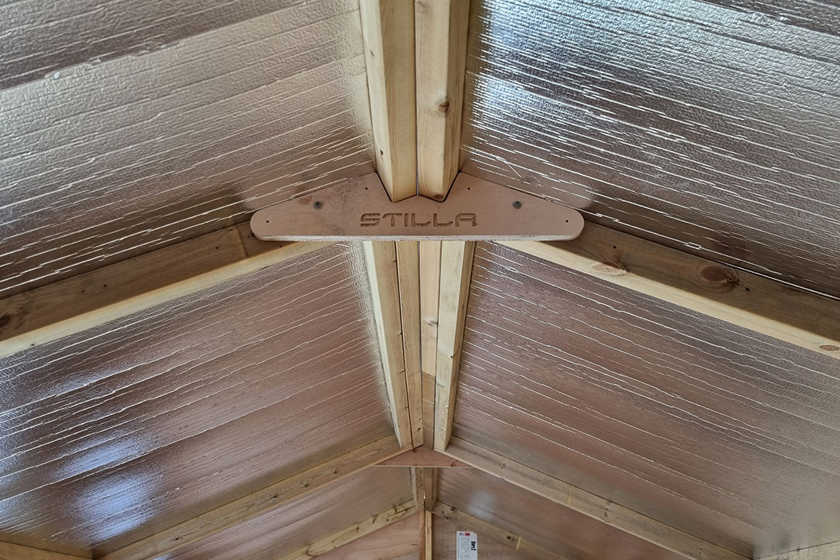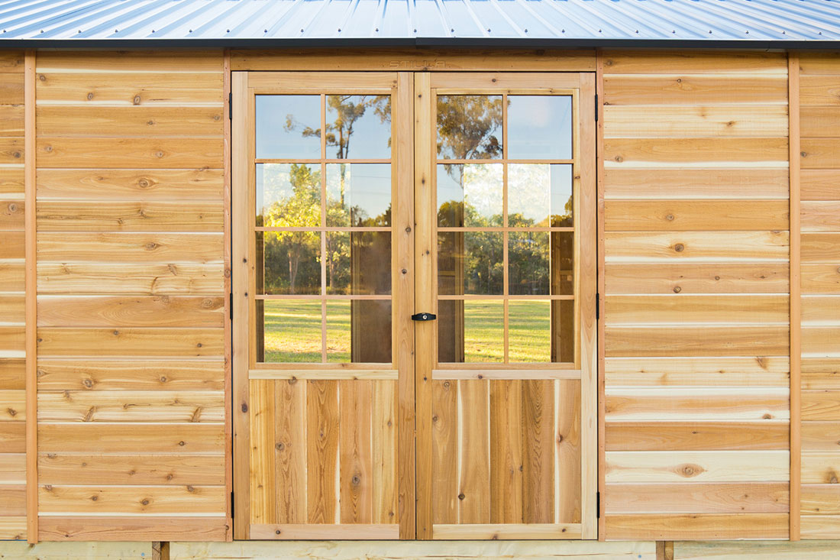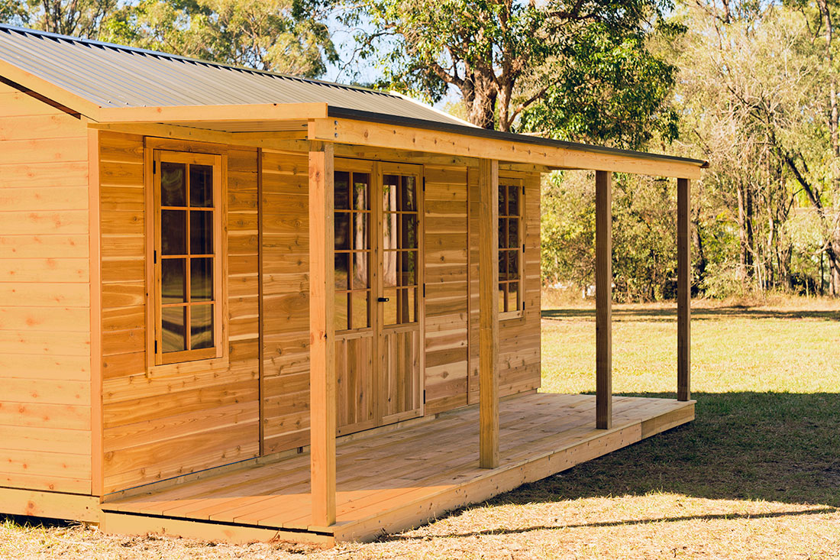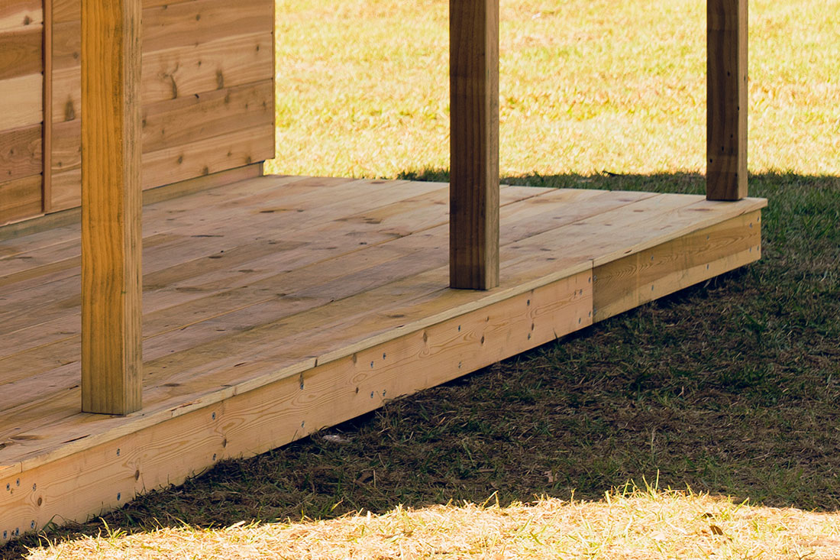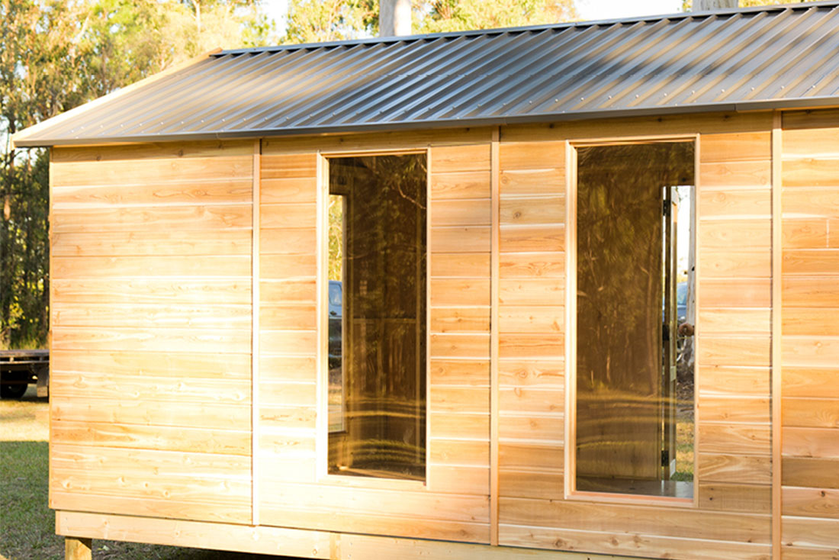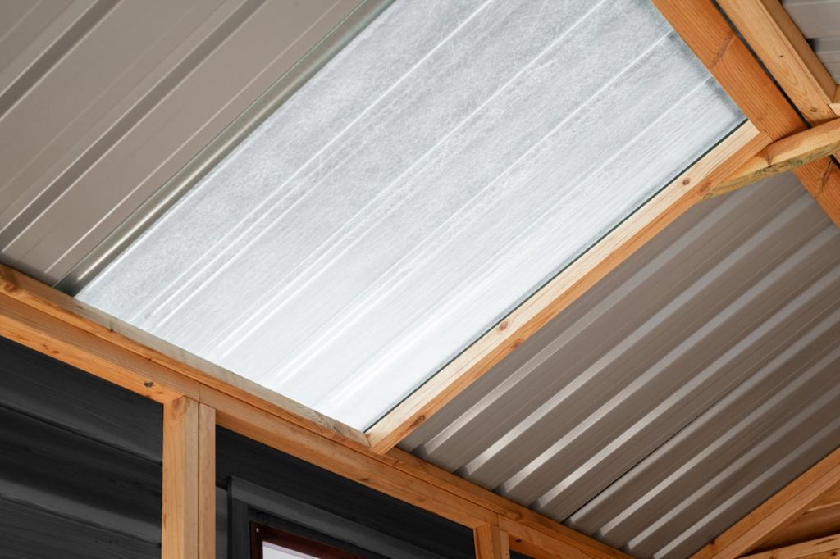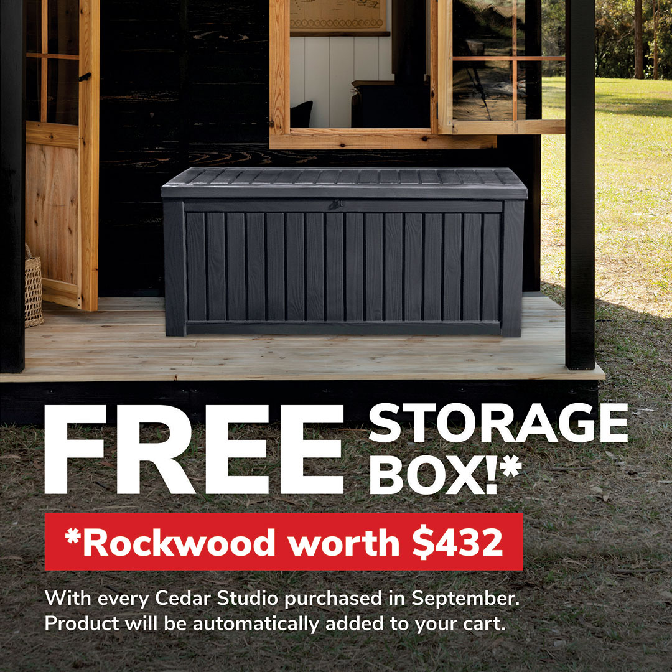Keter Faqs
How do Keter products stand up to the harsh Australian UV rays from the sun?
All our products are crafted from the highest grade polypropylene resin and have a high content of UV inhibitors injected into the material. They are made in Israel – suited to Israel conditions – Israel & QLD are matched with the highest level of UV in the world therefore our products will not fade, craze, crack or deteriorate.
Are Keter storage products water-proof?
All our storage products are water resistant and can be situated outside in wet weather conditions.
How strong are Keter sheds? Will they blow away?
Our sheds are made from a very high quality resin and most have steel reinforcing in the walls and roof structure. This results in a very stable shed, able to withstand normal wind conditions as long as they are fixed to the ground. If you live in a high wind or cyclone prone area, our sheds will not be covered under the normal warranty terms.
How do I fix Keter sheds to the ground?
All our sheds have fixing points in the floor. If you are positioning your shed on a concrete slab or pavers, we recommend that you use M10 galvanised dyna bolts through those fixing points. If you are positioning your shed on a compacted road base, dirt or other soft surfaces, we recommend that you use M10 galvanised cup head bolts 300 – 450mm long (depending on the ground firmness).
Are there other colours available?
Most of our products only come in 1 colour combination and what you see in the picture and what is listed, is what you get. If there are colour options, they will be listed for you.
What can I use to clean my outdoor product?
Using a damp piece of cloth, thoroughly wipe the box clean. Repeat this action an adequate amount of times.
Why is a 70cm clearance needed for the sheds?
In order to properly assemble some parts of the shed, it should be kept 70 cm from any fence or wall until fully assembled.
What is the fire rating for the Sheds?
Sheds fire ratings:
- made of polypropylene UL94
- Home Polypropylene-x%
- Heterophasic block PP Copolymer-y%
- Filled (80% chalk) HPP0 Less than 10%
- Coloured UV Stabilized M/batch (LLDPE or HPP carrier)-2/5%
What is the load weight limit on the floor panels of the sheds?
165 kg per cubic metre.
What is the weight limit for the brackets and what size should the shelf be?
167.6cm L x 33cm W x 3.8cm H with SH bracket 19.9 kg. evenly distributed. The shelf ends will rest on the corner panels. Only one shelf bracket required for each shelf. The shelves will only go in the side panels.
Can the door panels be put on the side of the shed?
Door panels can only be put on one end of the shed.
How do I line up the door panels on my shed?
First, you need to make sure that your shed is level. Next, you will need to have someone in the inside of the shed with the doors closed. A second person needs to stand on the outside of the shed and push on the corner panel until the doors are lined up. You will want to push on the side of the shed that has the door that is sitting higher. Hold the roof in place until the person on the inside installs the YM32 brackets. They need to be about two inches from the top and two inched from the bottom. The YM32 will slide behind the connector and the screws will go through until it connects to the panel. This is going to stabilize the shed and keep the doors in place.
What are Keter products made of?
Most of our product contents is Polypropylene (PP). Polypropylene is durable and very resistant to many chemical solvents, bases and acids. Unlike wood it will not rot, dent or peel. It is 100% recyclable and most of our products already contain a variable level of recycled material.
Where can I find assembly instructions for my Keter Shed?
Can I purchase extra brackets and shelves for my Keter Shed?
Yes, please feel free to call 1800 784 552 to speak to a friendly customer service representative, alternatively you can call the Keter customer service number in the assembly instructions and purchase an accessory pack directly or order the part by using the Keter online Parts Request system.
Where can I find the dimensions for my shed?
The sizes and diagrams for our sheds are available on the right hand side of the individual product pages.
Can I paint my Keter outdoor storage product?
No, paint will not properly adhere to most plastic products and can peel and flake.
If I order today, when can I expect my STILLA product to arrive?
You can expect your delivery in 2-7 working days however, please phone 07 3203 1172 to get a more accurate lead time for your delivery.

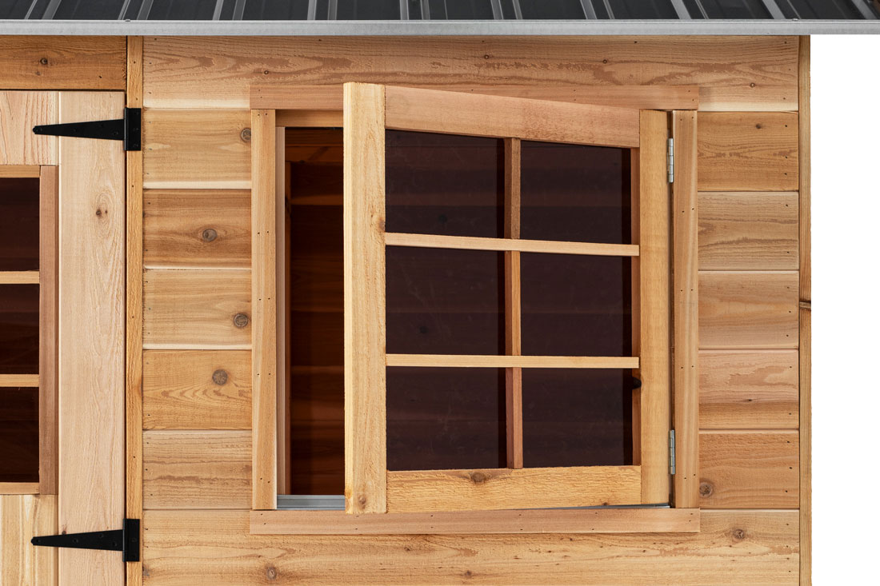
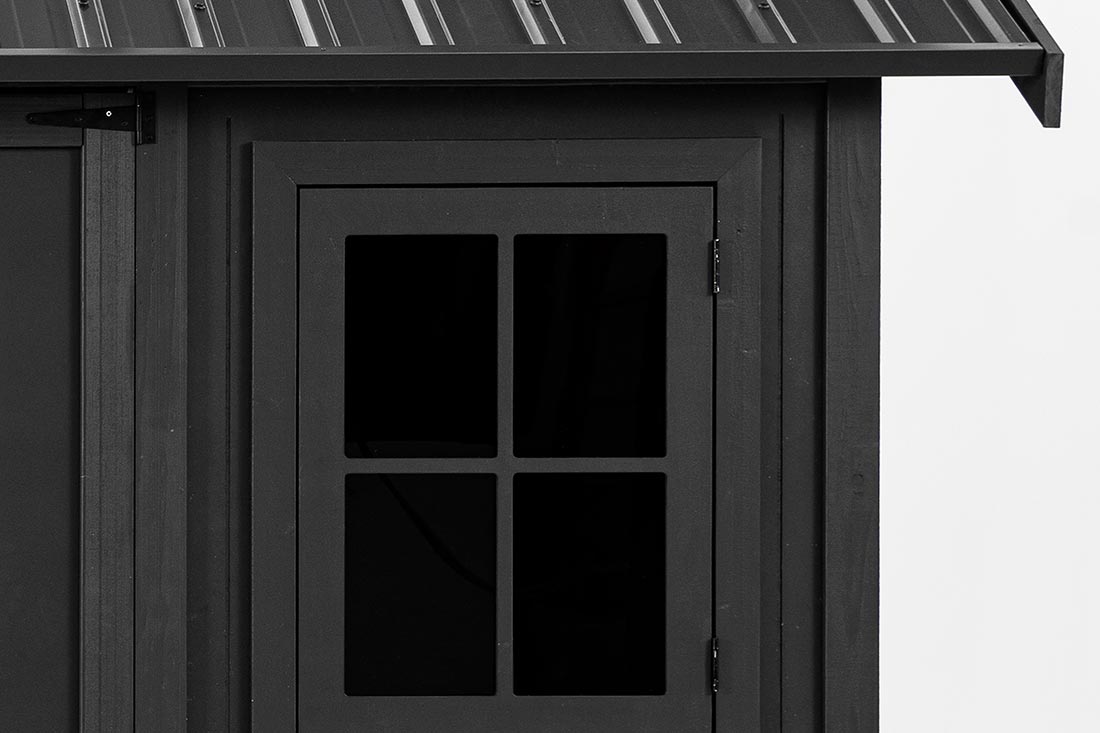
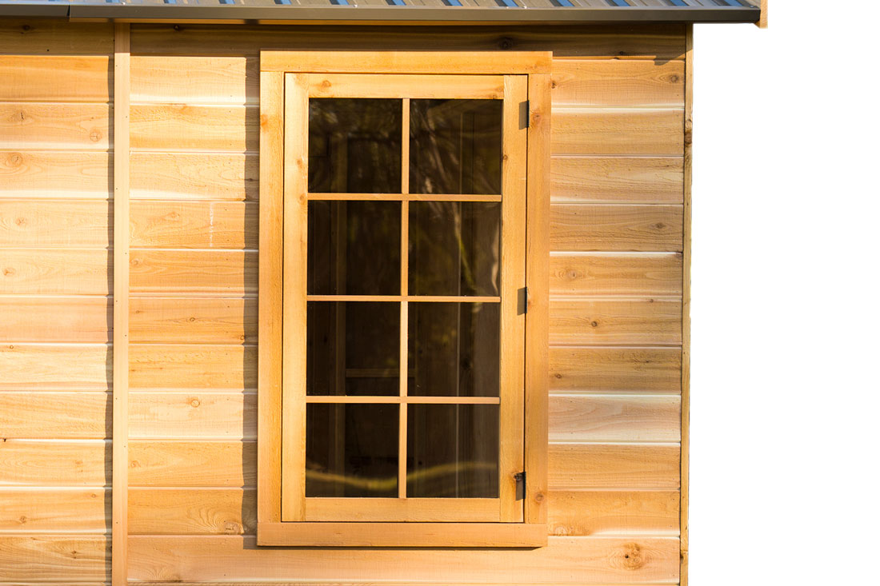
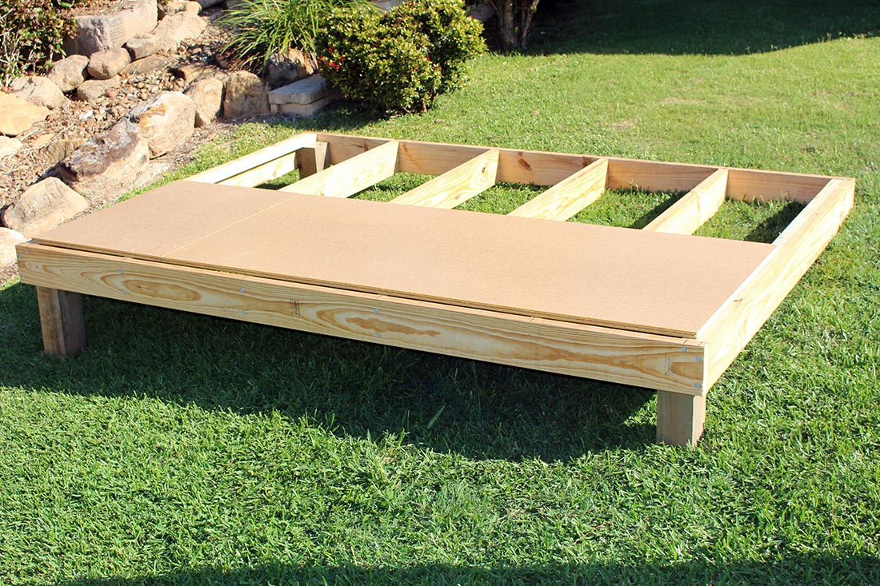
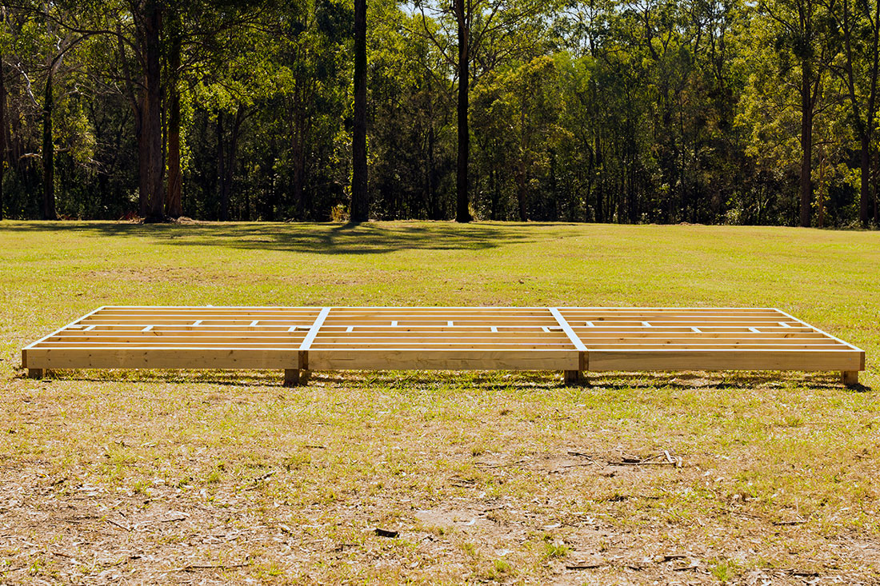
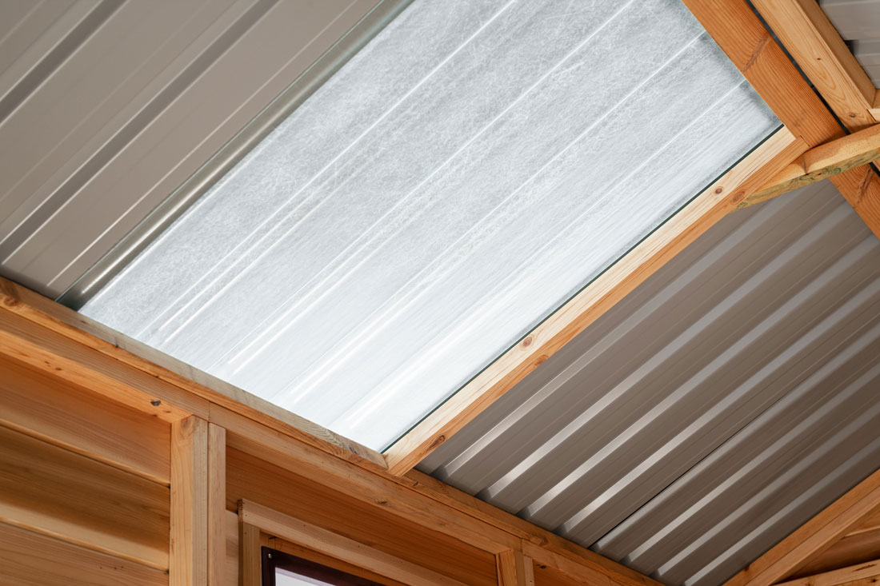
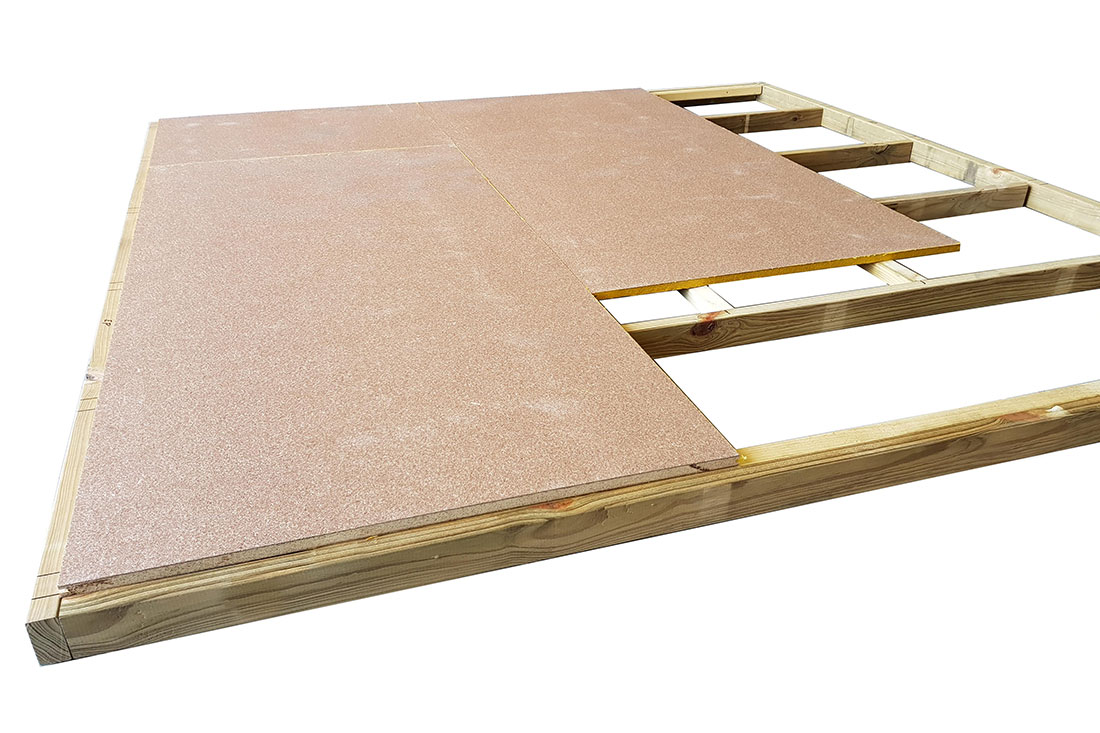
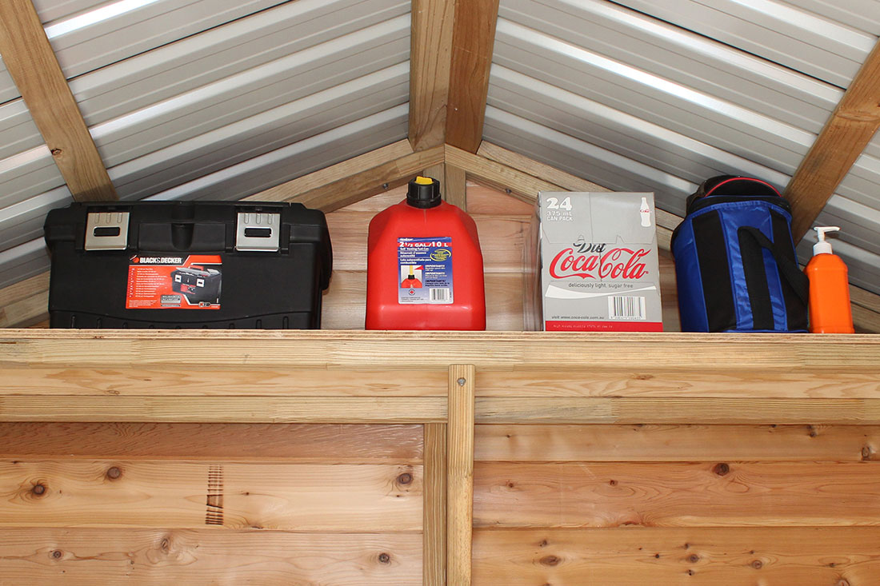
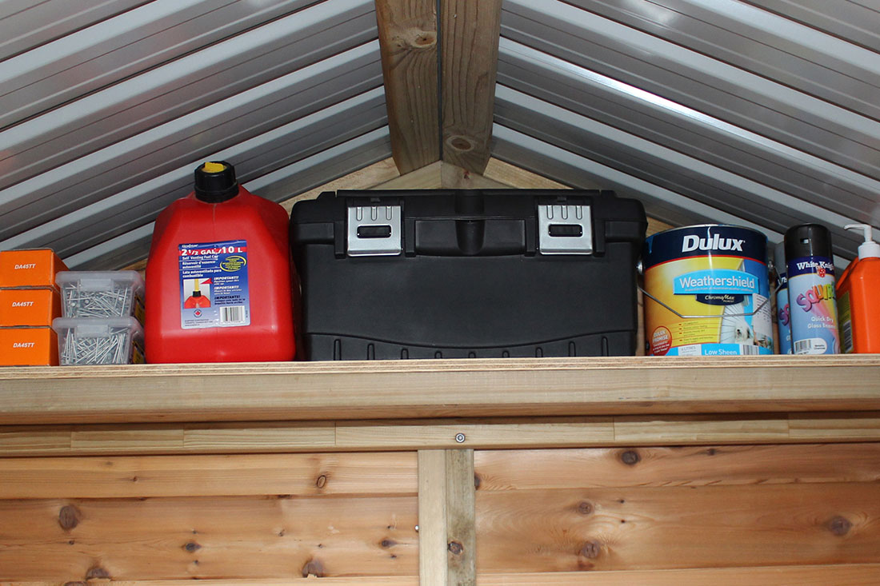
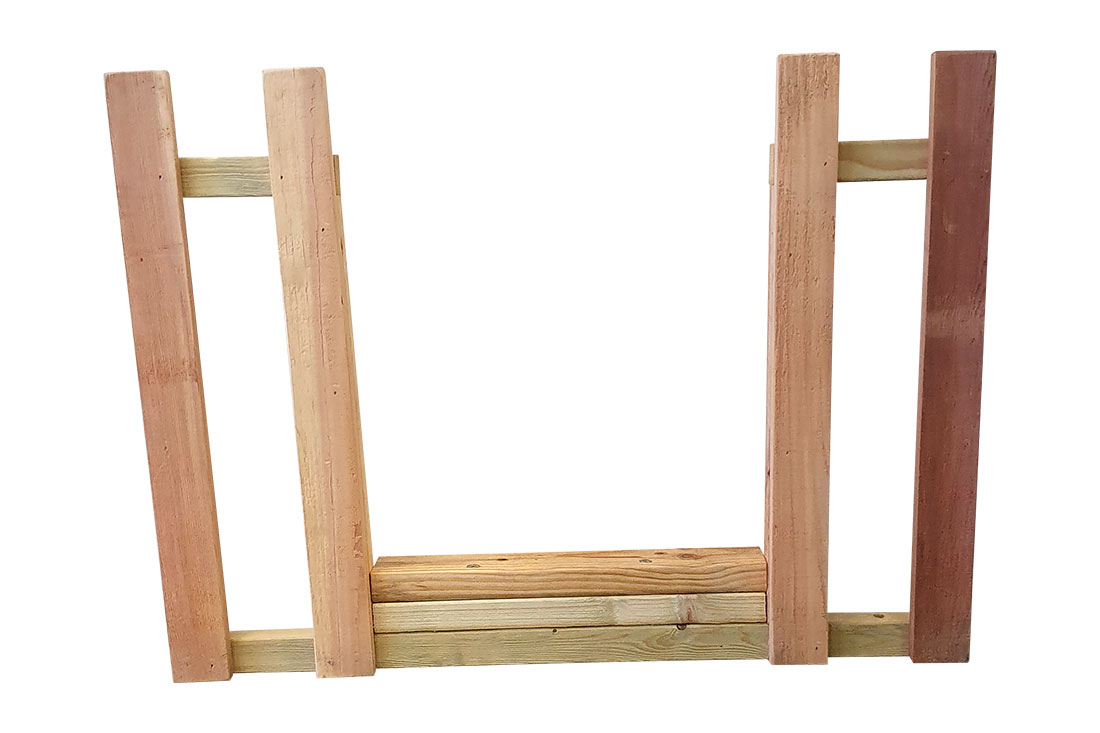 Includes an adjusted railing & ground pegs to make provision for a slide to be attached to the Hideout Tower.
Includes an adjusted railing & ground pegs to make provision for a slide to be attached to the Hideout Tower.