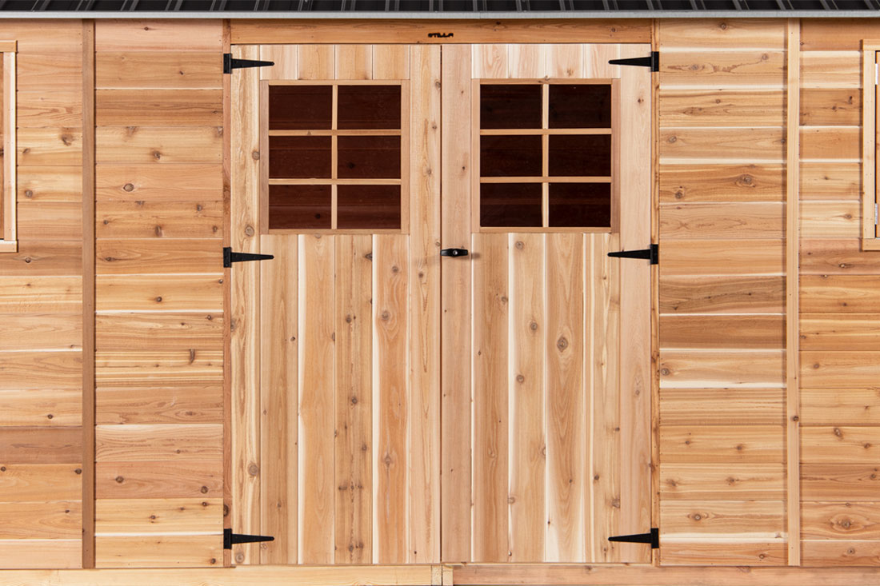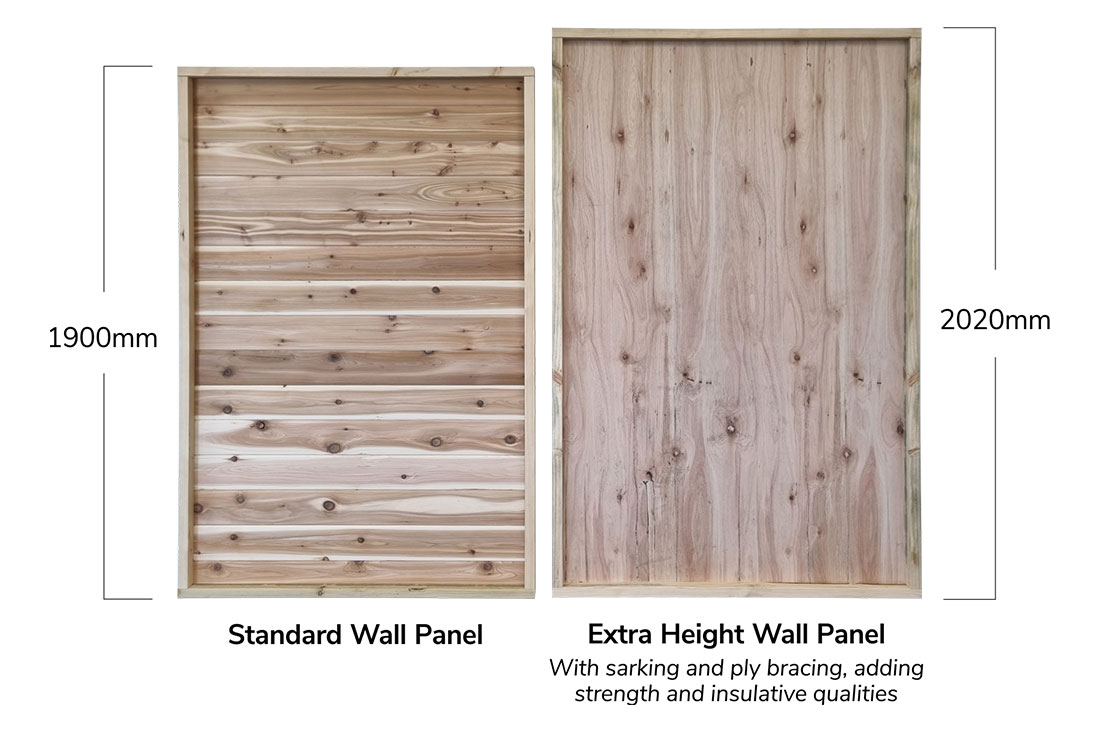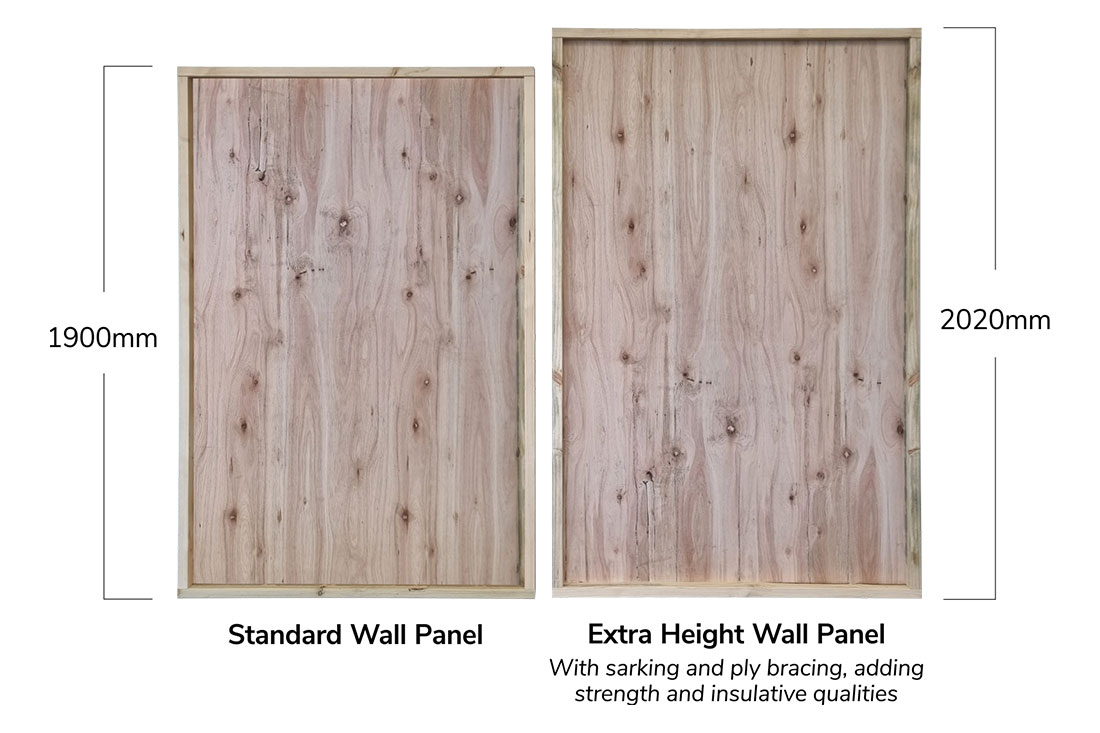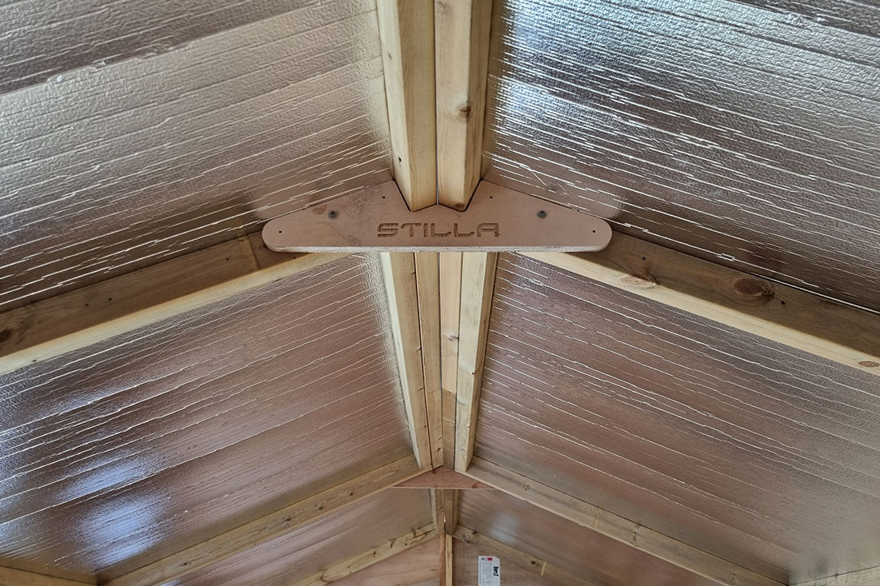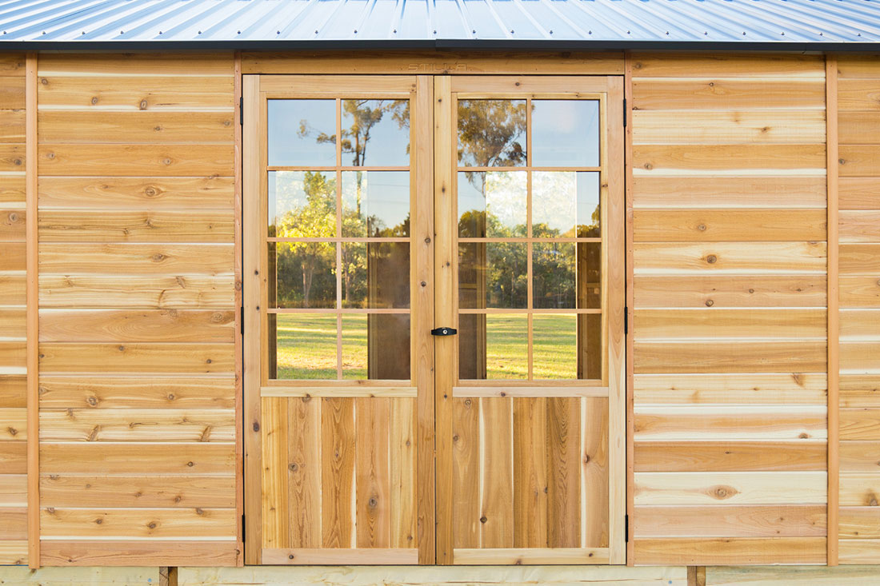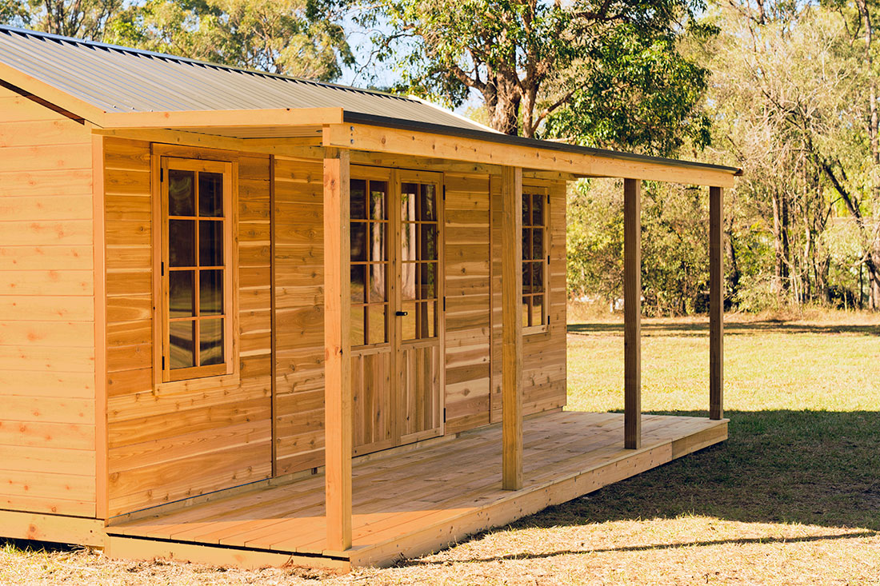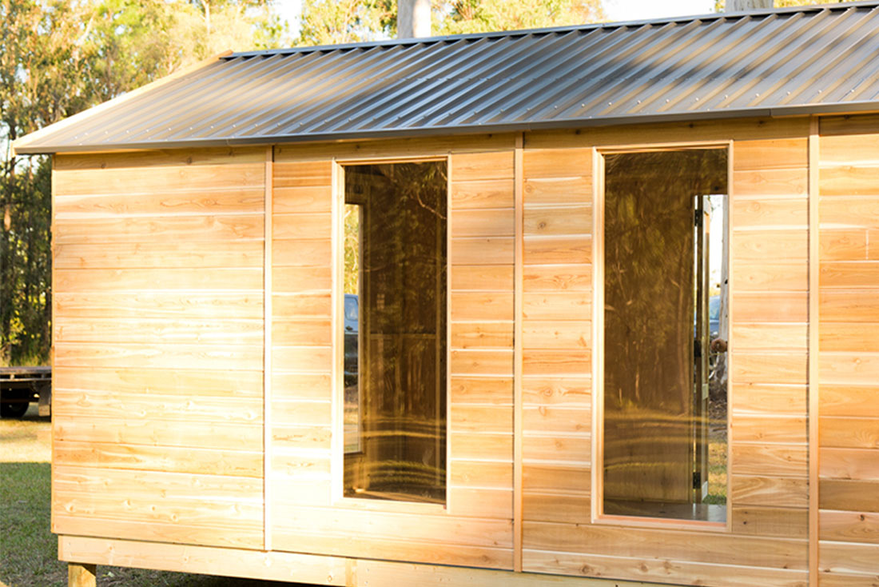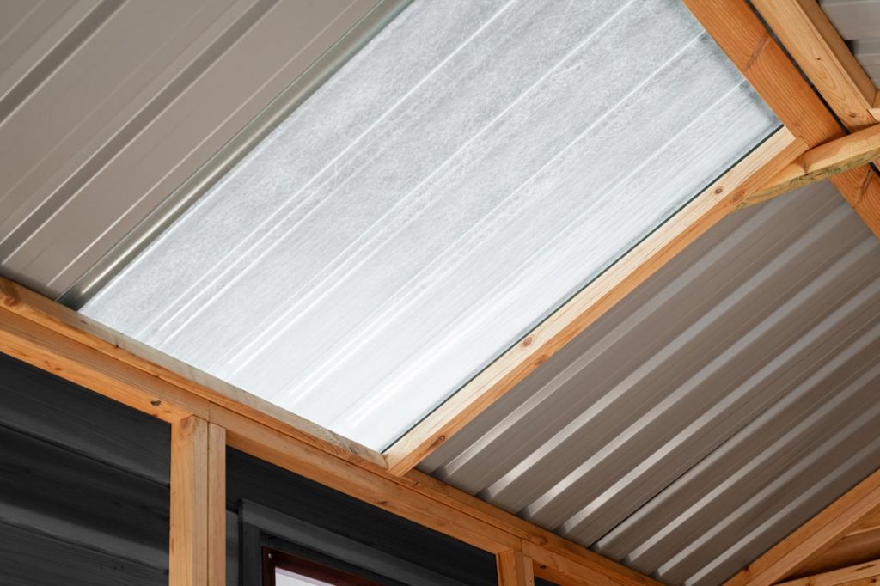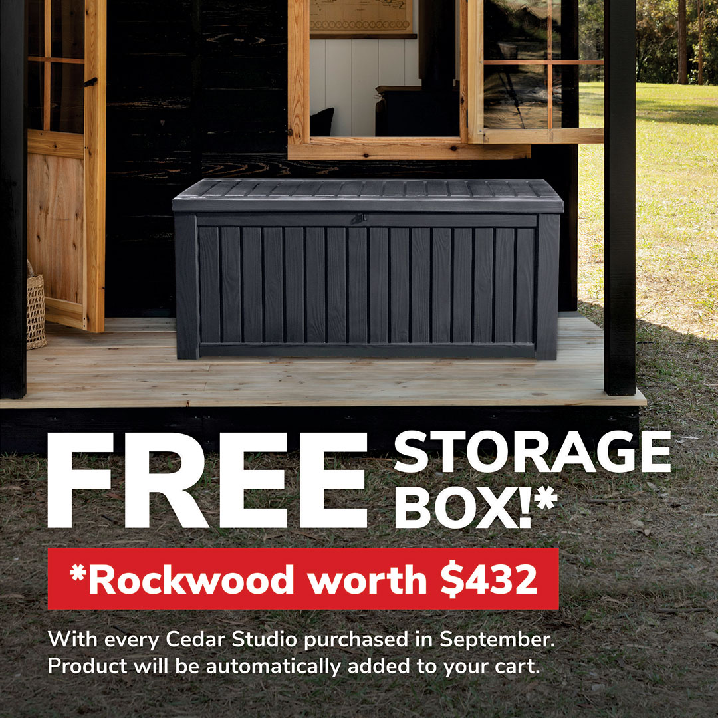The Painted Shed Co.
Add style and functionality to your garden with our stylish Painted Shed Co. range. Built to last they feature 70 x 45 treated pine framing, sturdy slot-together Weathertex wall panels, and a Colorbond steel roof – all made in Australia.
Whether you need a home office, studio or garden shed, an extra room or just a quiet space to get away from it all, there’s a customisable design to suit you. Extra windows can be added, or a skylight. There’s also a heavy-duty floor with 100 x 100 treated pine posts to suspend your shed so you can level it, even on a sloping site.
Improvements to your garden tend to return a lot more than you invest. With their timeless good-looks, Stilla Painted sheds are an easy value add for your property – and give you a beautiful space you can enjoy straight away. If we don’t have colour configuration you need to fit in with your colour scheme, you can order your shed unpainted for a 10% reduced price and paint it the colour of your choice. To do so, just call the office on 1800 784 552.

-
Hampton 16×8Select options This product has multiple variants. The options may be chosen on the product pageSALE4.73 x 2.4 m$7,635.00

-
Brighton 8×16Select options This product has multiple variants. The options may be chosen on the product pageSALE2.4 x 4.73 m$6,701.00

-
Ascot 12×8Select options This product has multiple variants. The options may be chosen on the product pageSALE3.56 x 2.4 m$6,160.00

-
Eastwood 8×12Select options This product has multiple variants. The options may be chosen on the product pageSALE2.4 x 3.56 m$5,525.00

-
Mosman 8×8Select options This product has multiple variants. The options may be chosen on the product pageSALE2.4 x 2.4 m$4,064.00

-
Paddington 8×6Select options This product has multiple variants. The options may be chosen on the product pageSALE2.4 x 1.89 m$3,138.00

-
Ashgrove 8×4Select options This product has multiple variants. The options may be chosen on the product pageSALE2.4 x 1.24 m$2,908.00
I have a whole new room!
We bought an Ascot 12x8 and the heavy duty floor and self assembled. Buying this kit made it super easy and fast to get a ready-to-go building to then customise. The shed is good to go out of the box, good quality materials but still lightweight and easy to assemble.
We lined the walls with some timber studs tying it in to the floor and roof frame, insulated, plastered, lined the ceiling then tiled and added a few cabinets and a fridge after having an electrician run power to it. It will serve as an outdoor room for the kids and grownups to hang out away from the house. The extra space is a game changer and DIY customisation of the already excellent shed made the whole process way faster and easier than designing and building something from scratch. Not to mention that due to it's size, when placed correctly on the property, I didn't need a council permit where I live.
The team were super helpful in ordering, even when I changed my mind and added stuff after I ordered, and they took care of me afterwards getting some bits and pieces out to me fast when I damaged one by mistake (my fault!).
- Benjamin
Better than we could have EVER imagined.
We dealt with Murray at Stilla and he was at all times friendly, professional, patient and extremely knowledgeable of the product and installation. We worked together with Murray to customise our Shed so that it would fit perfectly within our space - 10/10 recommendation 🙂
- Nikki
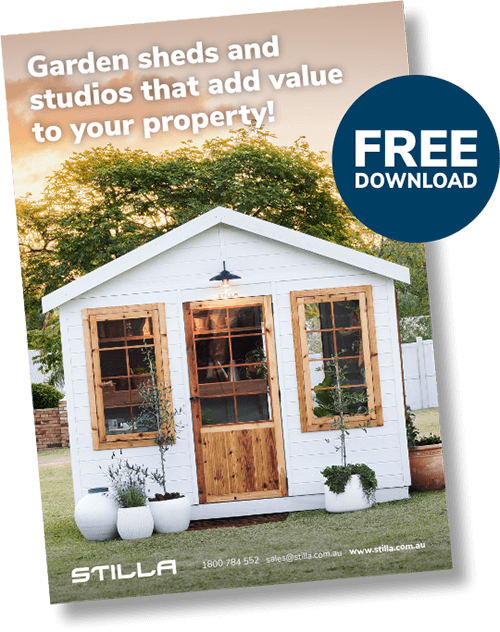
Download a full brochure with pricing

Termite Resistant
All timber used is termite resistant for your peace of mind.

10 Year Warranty
The natural durability and beauty of the painted sheds is undeniable.

Weatherproof
Design & construction ensures your valuables are kept safe & dry.


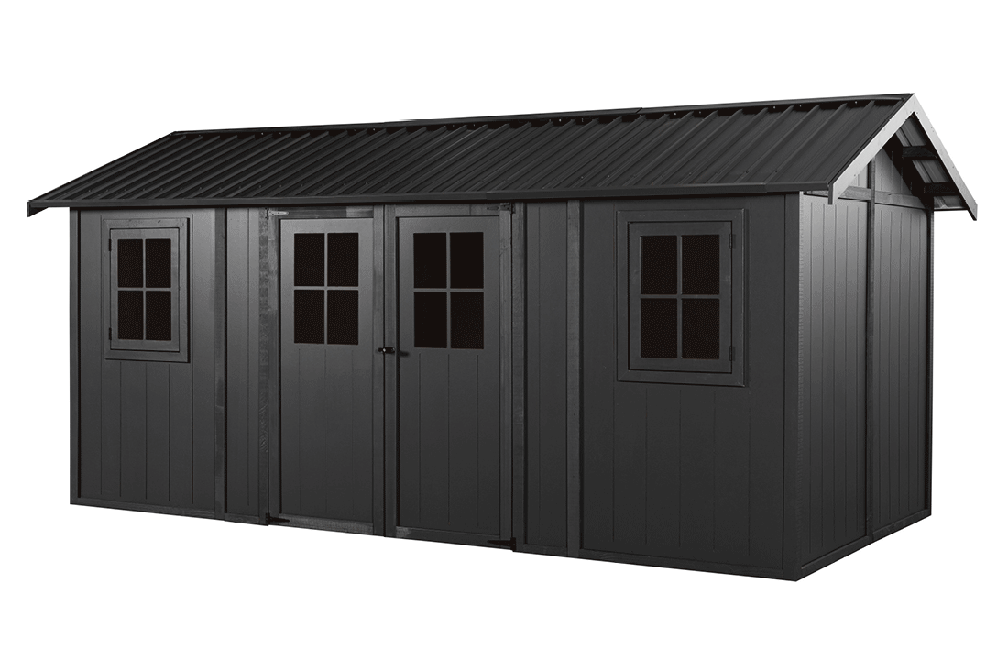
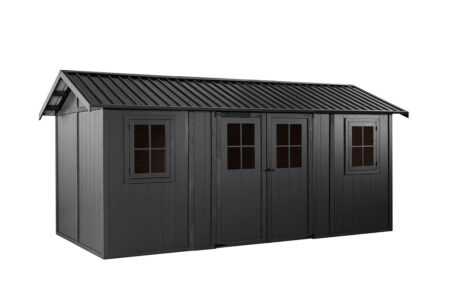
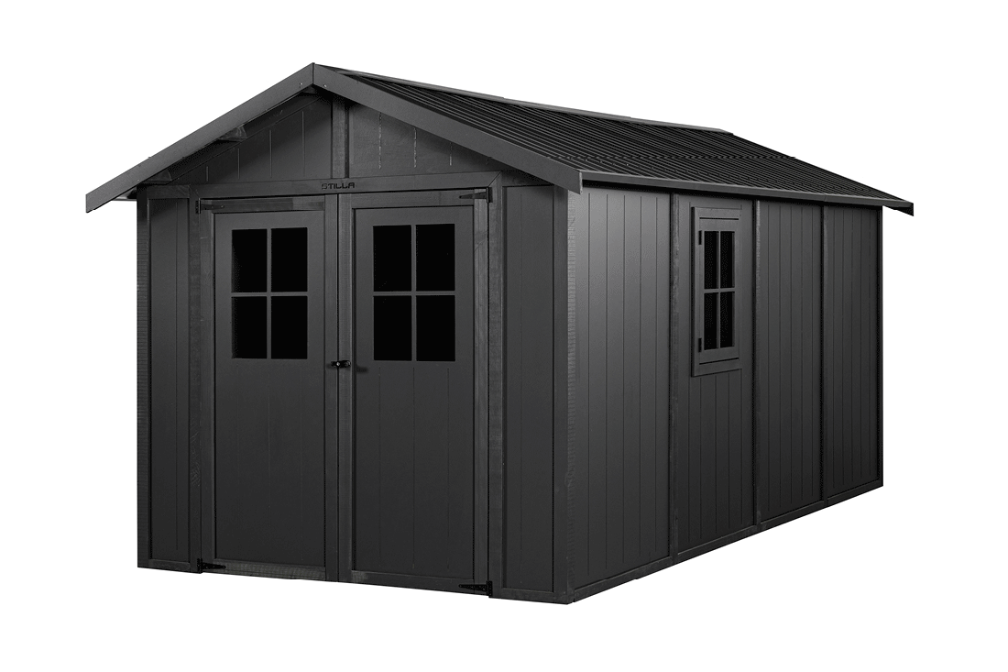
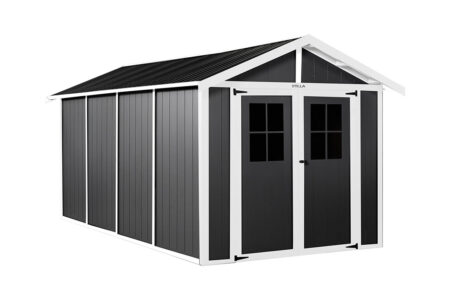
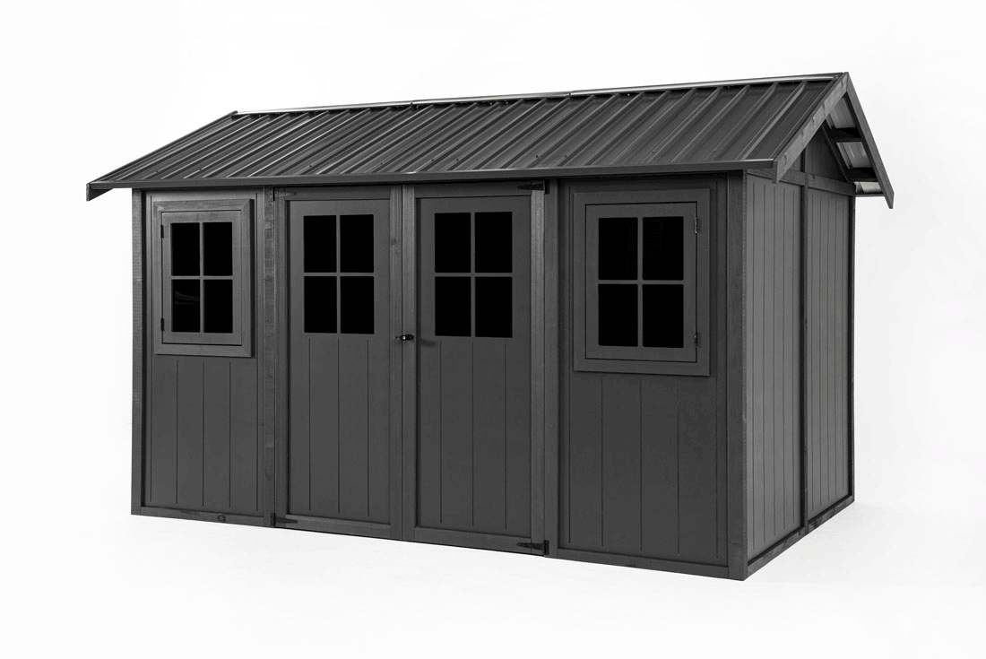
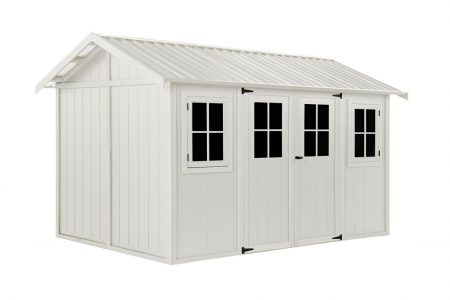
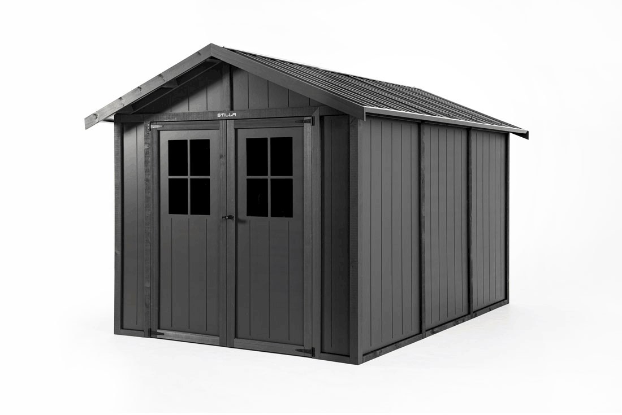
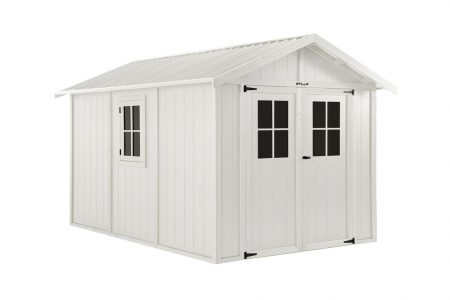
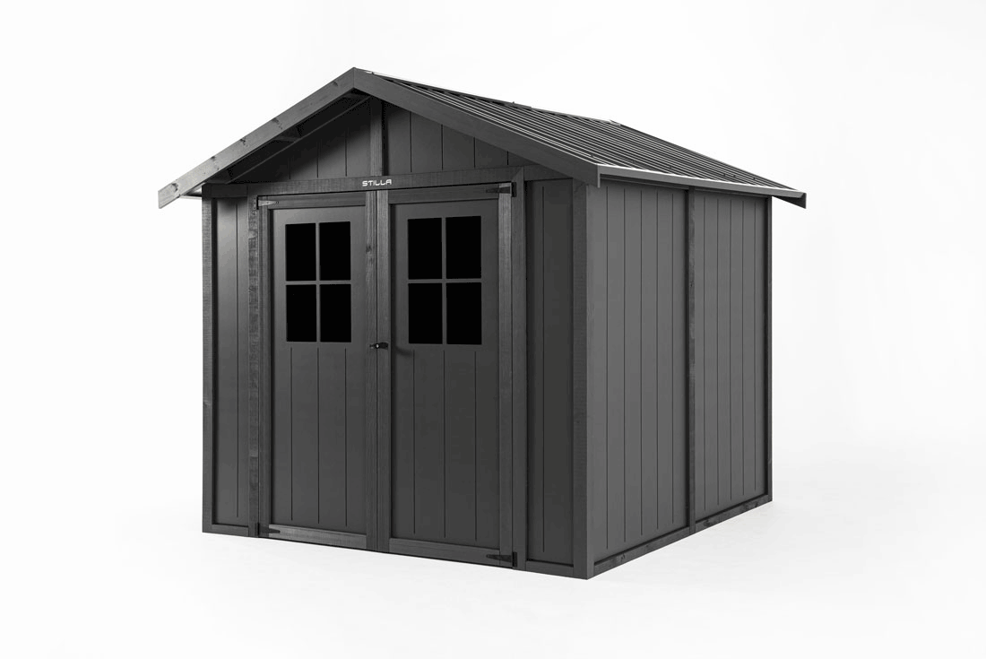
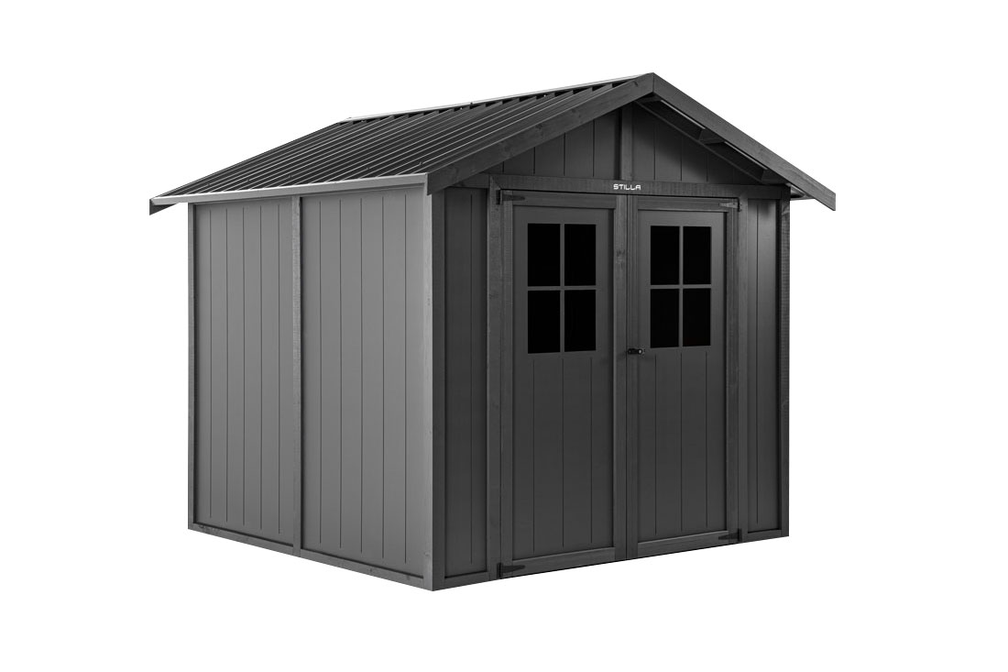
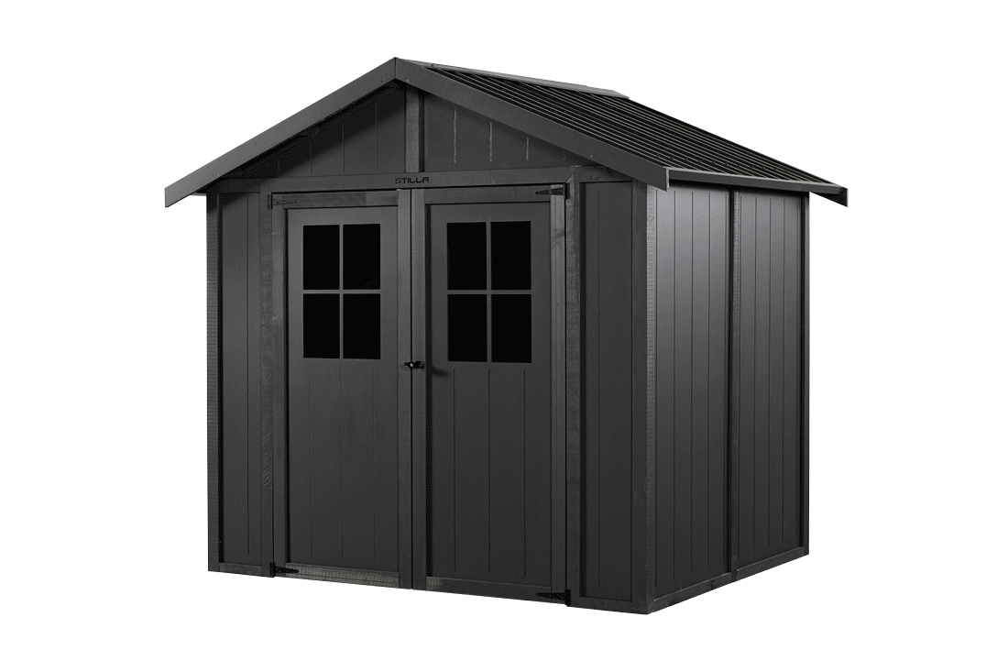
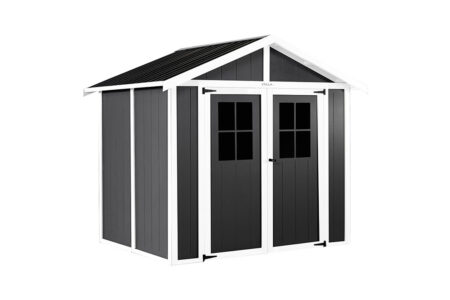
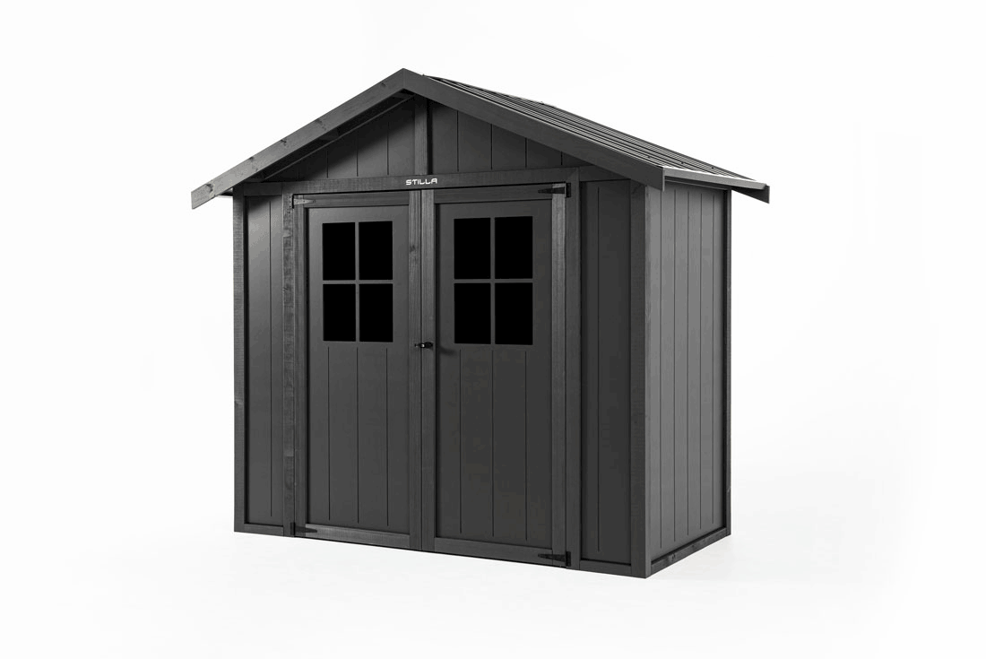
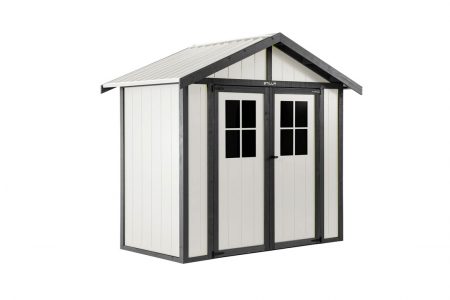
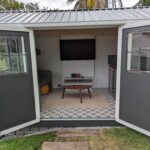
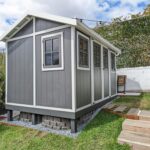
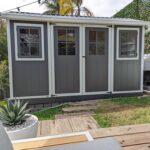
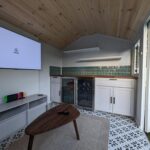
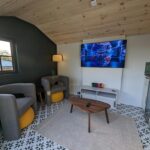
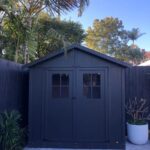
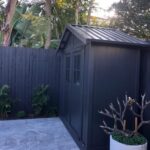


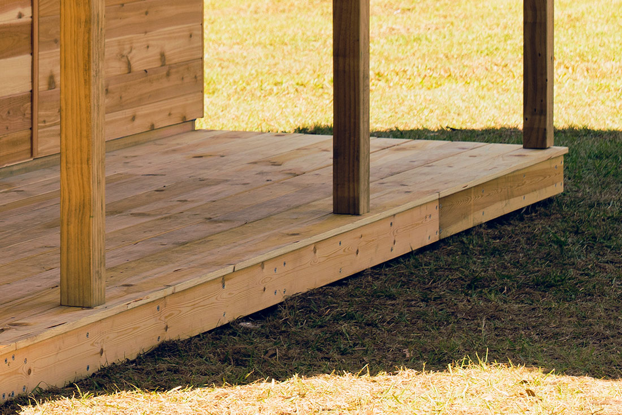
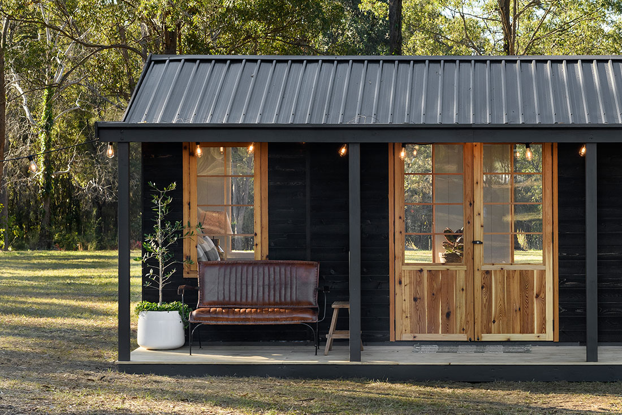
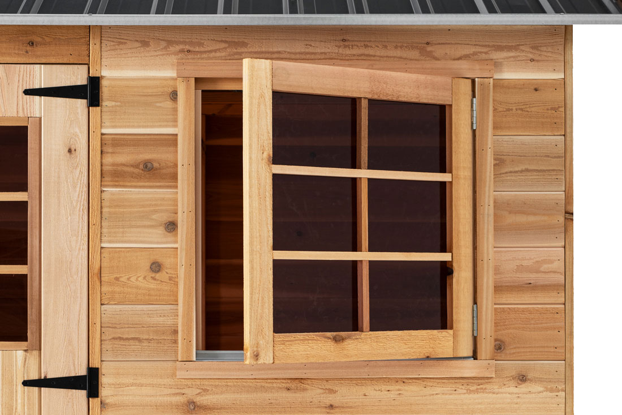
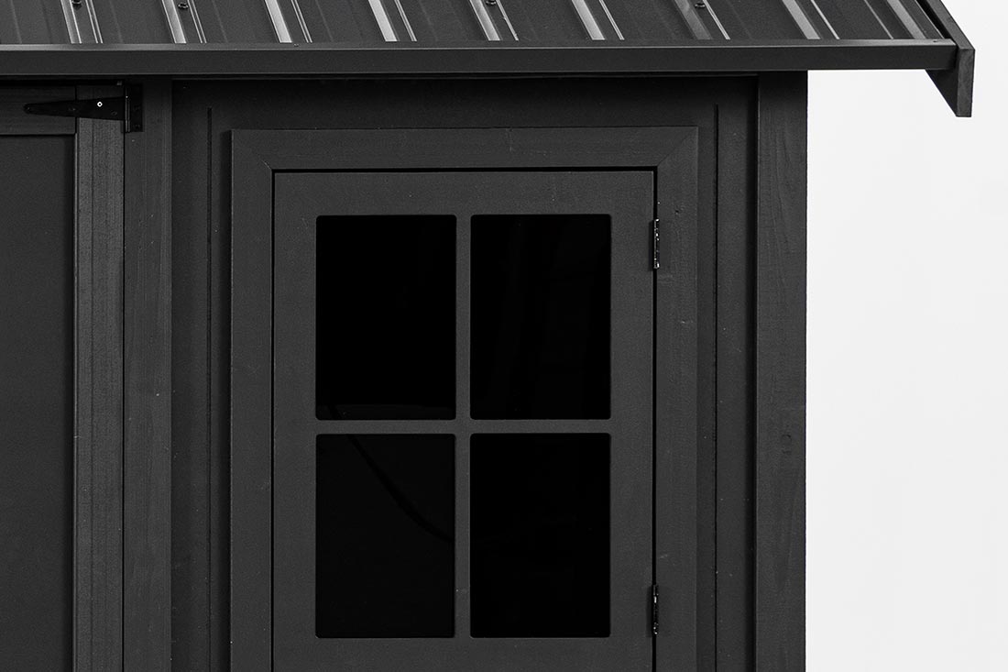
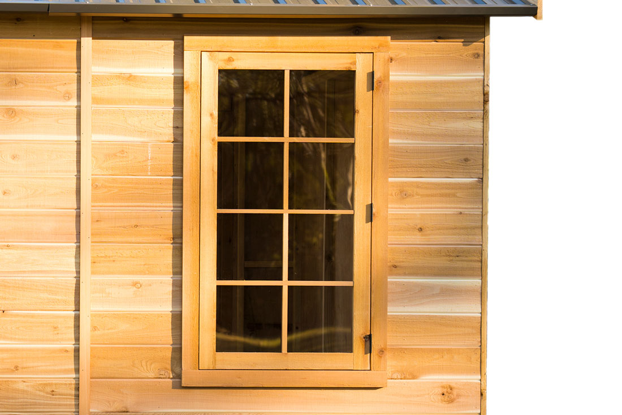
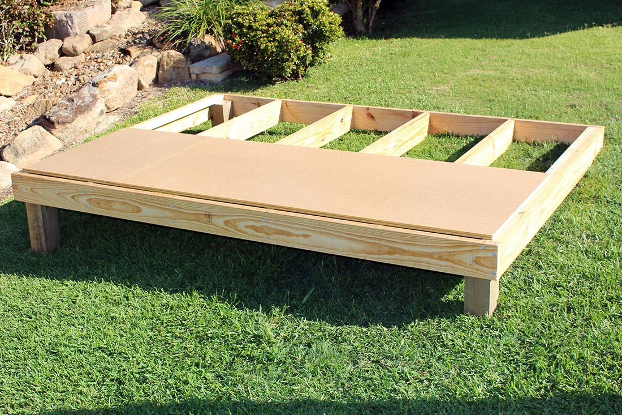
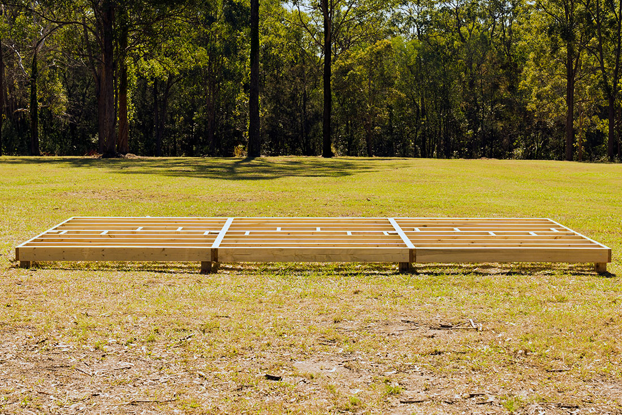
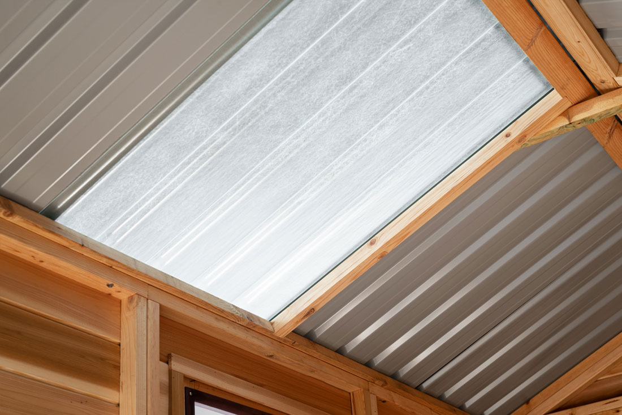
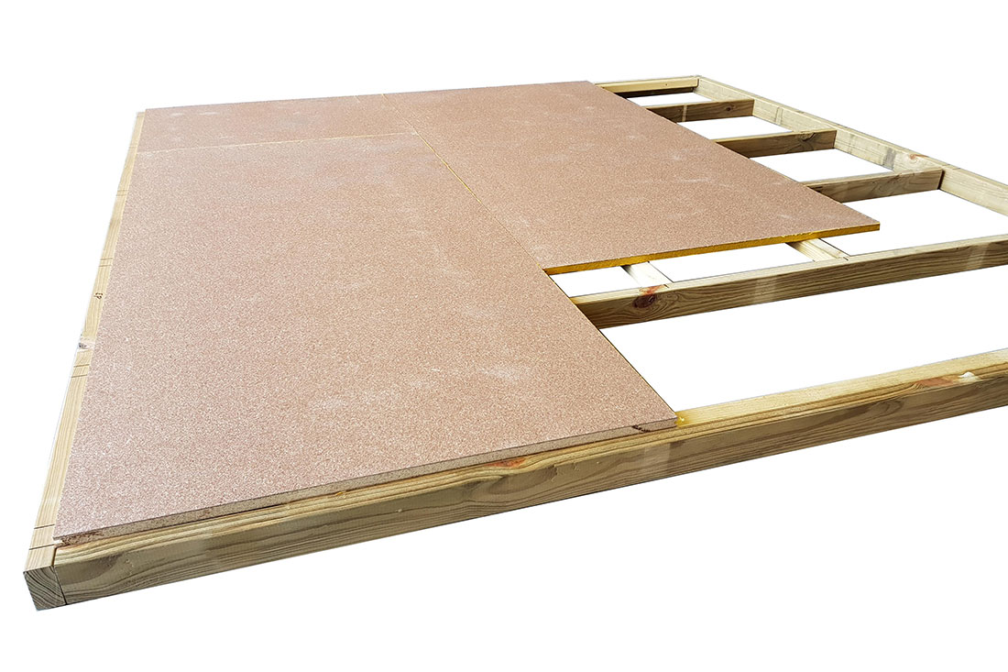
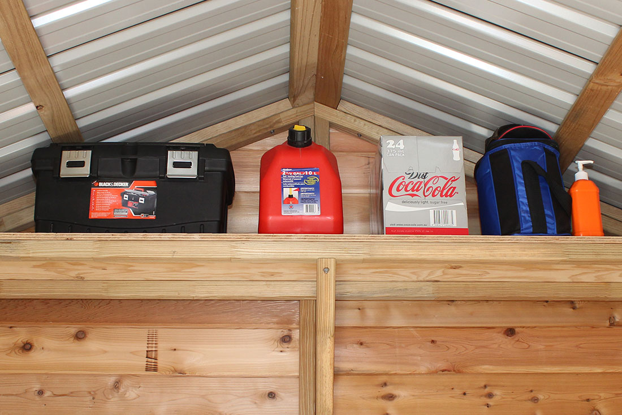
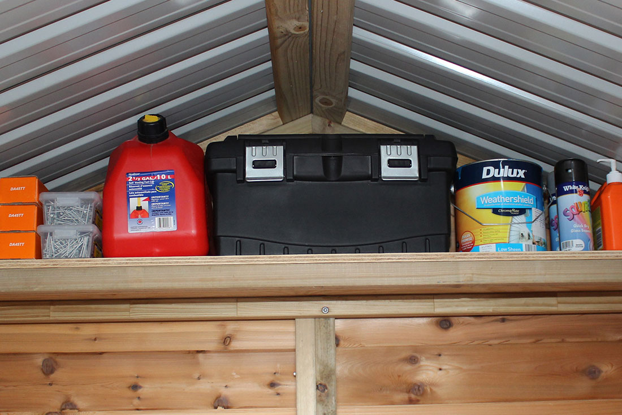
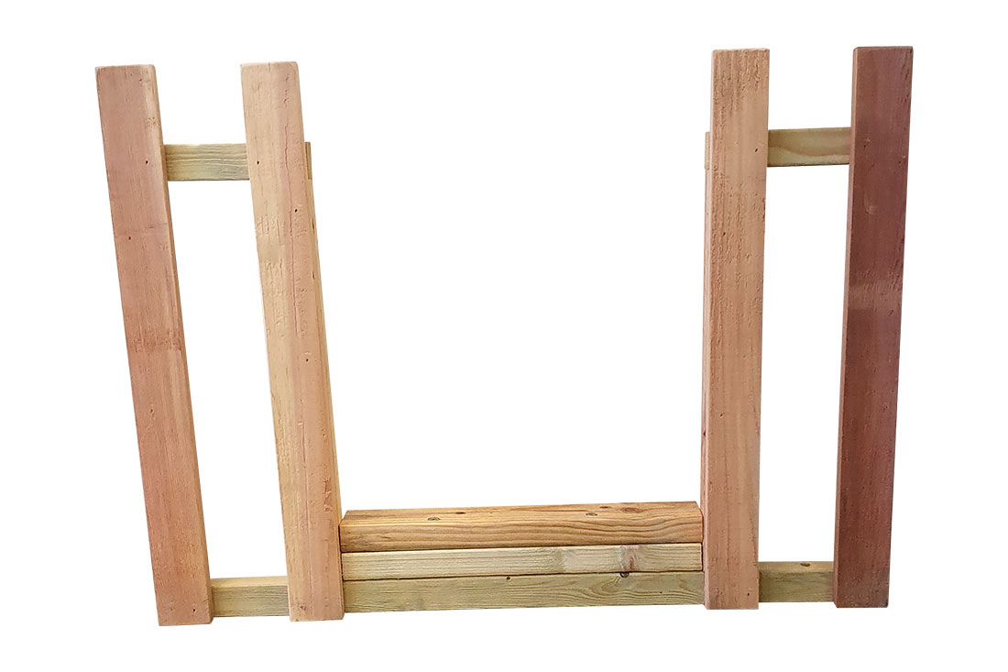 Includes an adjusted railing & ground pegs to make provision for a slide to be attached to the Hideout Tower.
Includes an adjusted railing & ground pegs to make provision for a slide to be attached to the Hideout Tower.