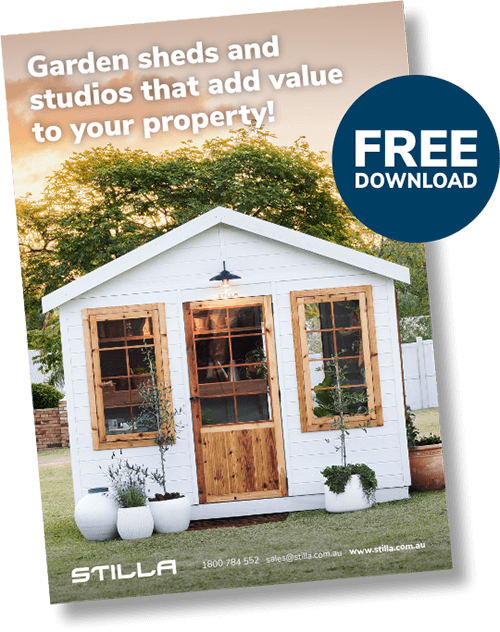
Download a full brochure with pricing
Just enter your details to recieve a link to download our full catalogue.
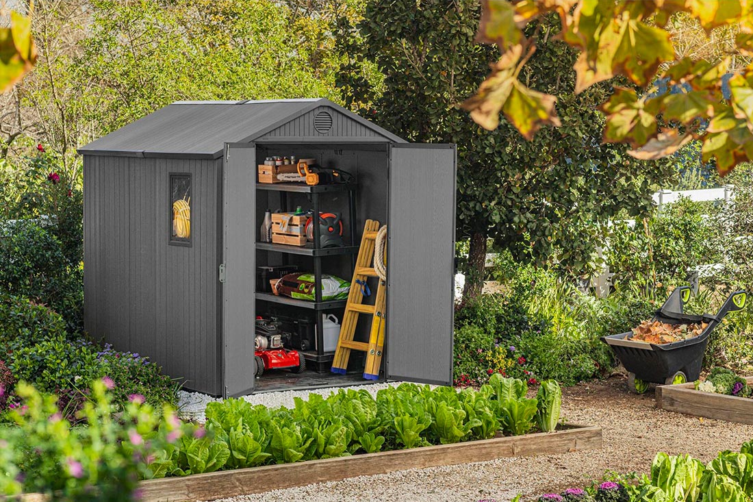
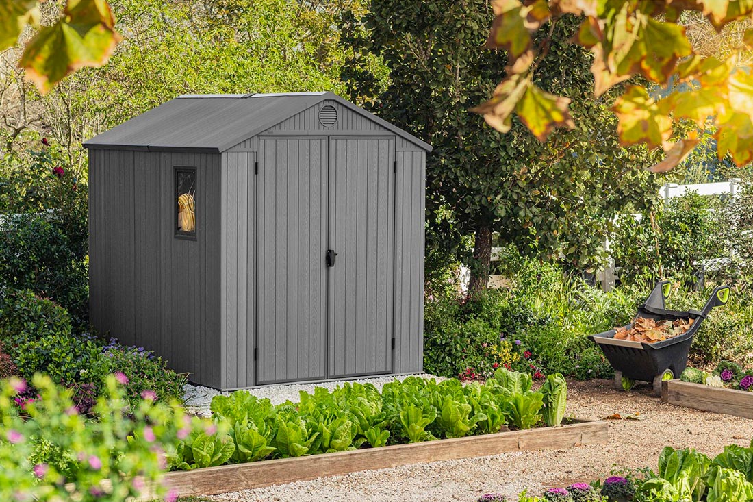
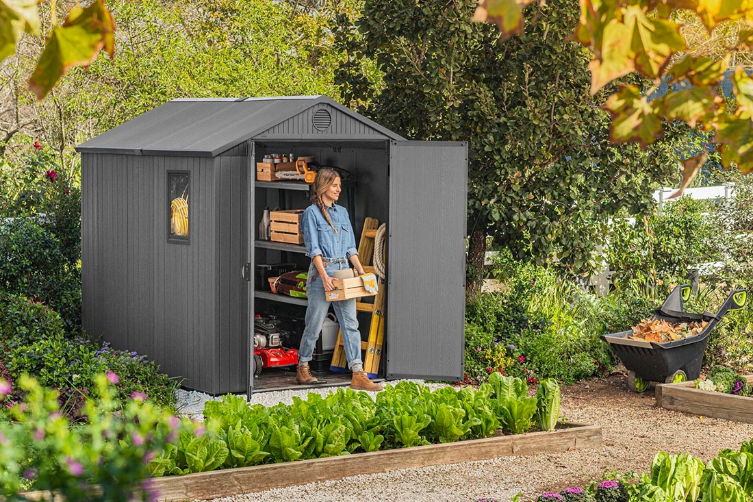
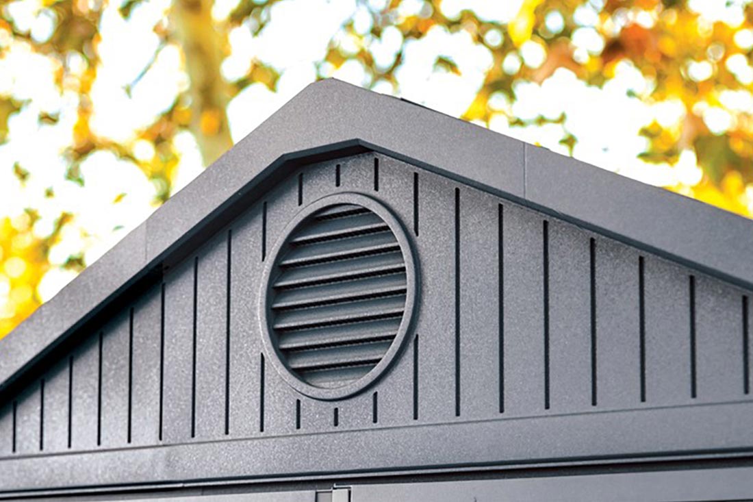
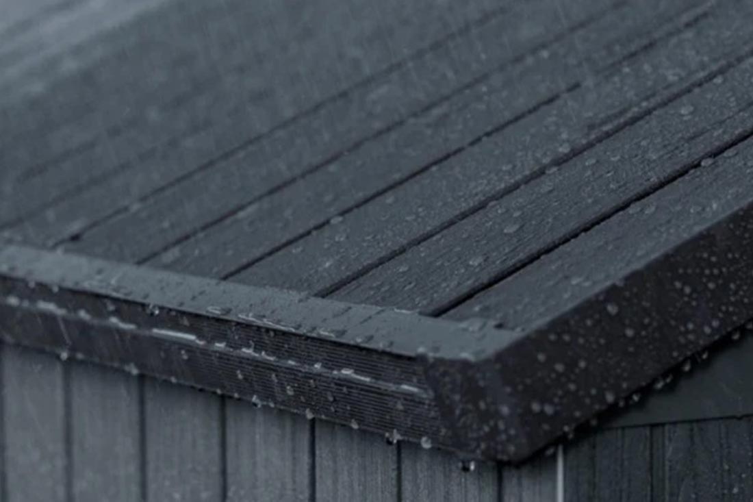
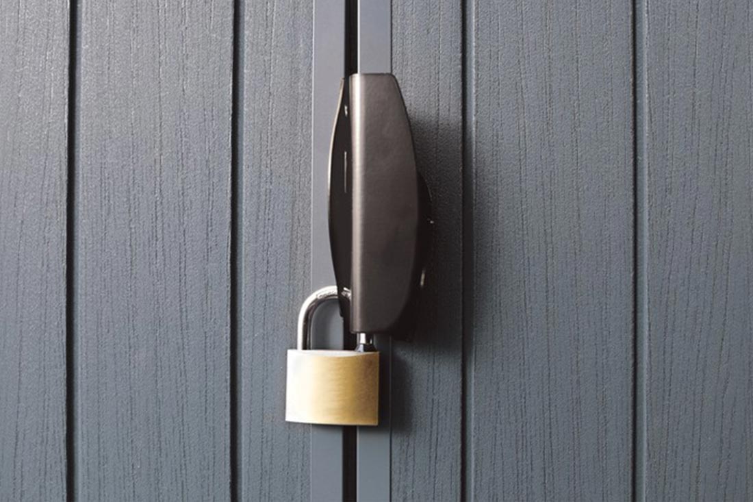
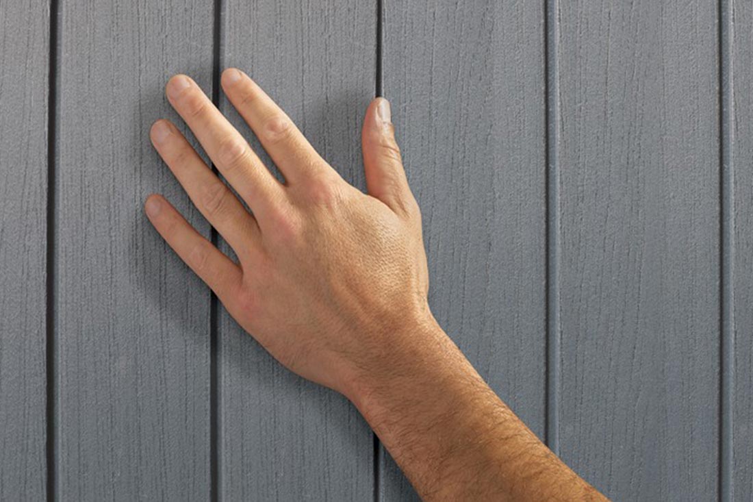
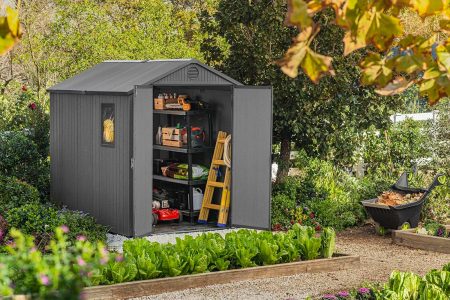
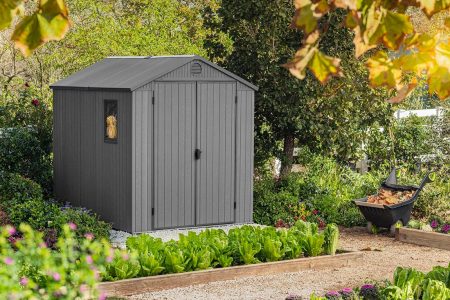
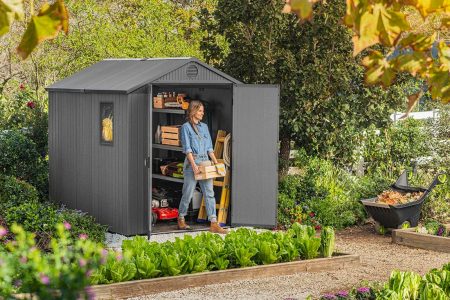
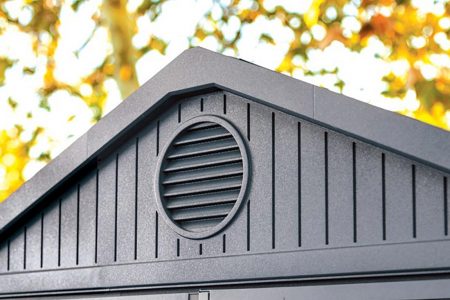
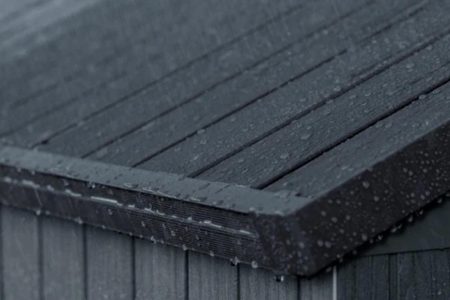
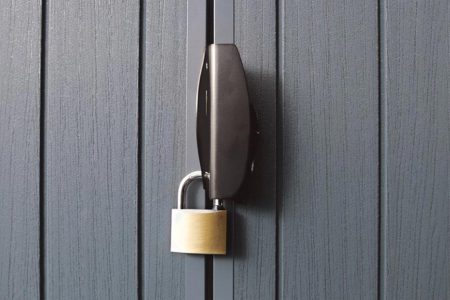
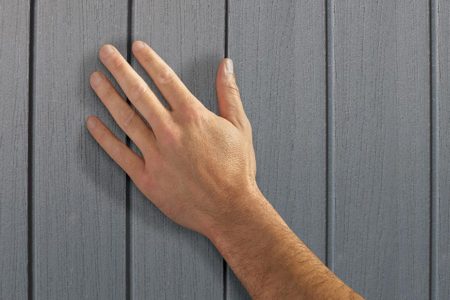
$2,309.00
The evolutionary Darwin composite shed is the perfect design if you desire the look of a wooden shed but with all the benefits of resin. The Darwin 6 X 8 is the ultimate in patio and garden storage. Forget hoping something will fit, with double doors and an incredibly spacious interior, you know it will. Store your garden tools, gardening equipment, outdoor furniture and much more safely and securely with the added lockable hasp. The Darwin 6 X 8’s metal reinforced double walled tongue and groove construction is incredibly strong and rigid, and includes practical touches like a vent for air circulation to prevent moisture build up and a window and skylight for a well-lit interior.
| Specifications | |
|---|---|
| Item Number | 17210355 |
| Internal Dimensions | 1740 x 2340 x 2120 Front x Side x Height (mm) |
| External Dimension | 1900 x 2440 x 2210 Front x Side x Height (mm) |
| External Dimension (Concrete Slab Size) | 1900 x 2440 x 2210 Front x Side (mm) Note: allow 300mm around slab for roof overhang |
| Door Opening Dimensions | 1870 x 1190 Height x Width (mm) |
| Pack Weight | 102kg |
| Product Colour | Grey |

1900 x 2440 x 2210 mm
$2,309.00
Finance Available. Pay it off over 12 months from $44 per week, Interest Free! Apply here
Want a Stilla pro to call you? Click here to enter your phone number and name and we will be in touch within a business day. Alternatively, call us on 1800 784 552 to speak to a representative.
Current Estimated Delivery Time: 2-7 business days

The skylight is a clear fiberglass panel that replaces one colorbond roof sheet.
| Dimensions | |
|---|---|
| Windsor | 880 x 760 mm |
| Richmond, Palmwood, Oxford, Hazel, Maple | 1150 x 760 mm |
| Hyland, Glendale, Master, Willow | 1480 x 760 mm |
| Dimensions | |
|---|---|
| Palmwood, Hyland | 1150 x 1840 x 1900 mm (Front x Side x Height) The lean-to is an awning either side of the shed. |
| Gelndale | 1150 x 2440 x 1900 mm (Front x Side x Height) The lean-to is an awning off either side of the shed. |
| Oxford | 1150 x 2740 x 1900 mm (Front x Side x Height) The lean-to is an awning off either side of the shed. |
| Hazel | 1150 x 2740 x 1900 mm (Front x Side x Height) The lean-to is an awning off the front or back of the shed. |
| Master | 1150 x 3640 x 1900 mm (Front x Side x Height) The lean-to is an awning off either side of the shed. |
| Maple, Willow | 1150 x 3640 x 1900 mm (Front x Side x Height) The lean-to is an awning off the front or back of the shed. |
| Chatswood | 1150 x 4840 x 1900 mm (Front x Side x Height) The lean-to is an awning off either side of the shed. |
| Hollydean | 1150 x 4840 x 1900 mm (Front x Side x Height) The lean-to is an awning off the front or back of the shed. |
| Dimensions | |
|---|---|
| Oxford | 1480 x 2740 x 1900 mm (Front x Side x Height) The annex is an awning off either side of the shed. |
| Glendale | 1480 x 2440 x 1900 mm (Front x Side x Height) The annex is an awning off either side of the shed. |
| Hazel | 2740 x 1480 x 1900 mm (Front x Side x Height) The annex is an awning off the front or back of the shed. |
| Master | 1480 x 3640 x 1900 mm (Front x Side x Height) The annex is an awning off either side of the shed. |
| Maple, Willow | 3640 x 1480 x 1900 mm (Front x Side x Height) The annex is an awning off the front or back of the shed. |
| Chatswood | 1480 x 4840 x 1900 mm (Front x Side x Height) The annex is an awning off either side of the shed. |
| Hollydean | 4840 x 1480 x 1900 (Front x Side x Height) The annex is an awning off the front or back of the shed. |
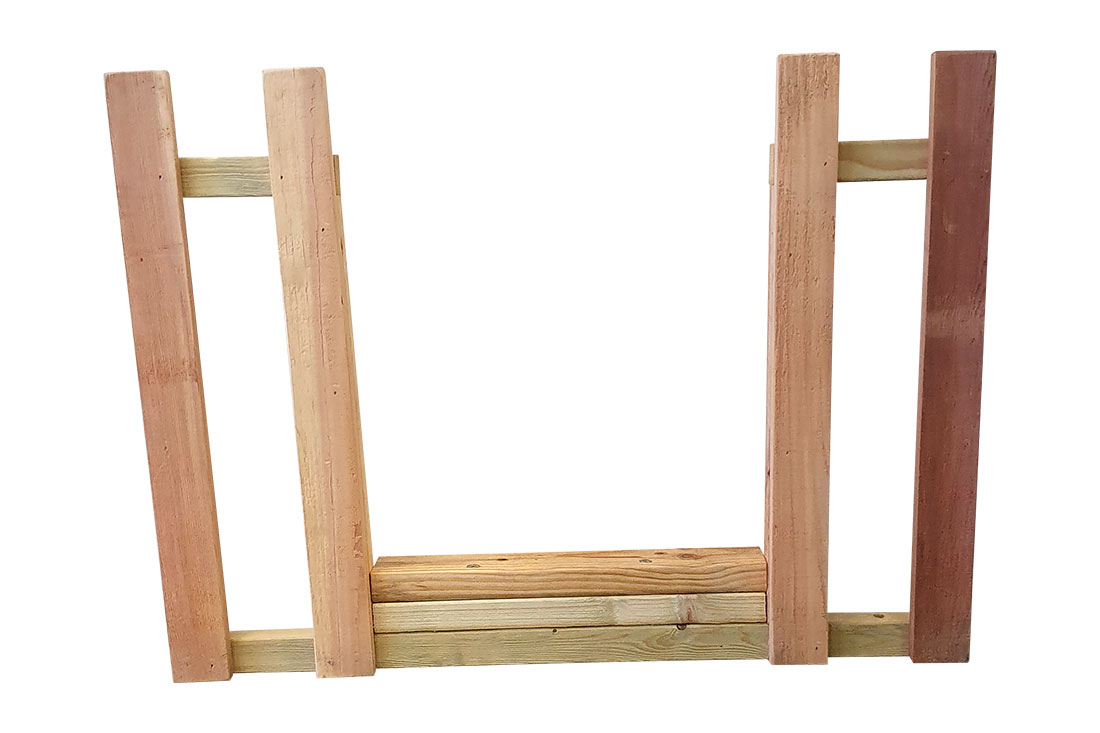 Includes an adjusted railing & ground pegs to make provision for a slide to be attached to the Hideout Tower.
Includes an adjusted railing & ground pegs to make provision for a slide to be attached to the Hideout Tower.Adding extra height will automatically add ply bracing and sarking.
For the Hazel/Maple/Willow/Hollydean adding extra height will take the doors and windows one board higher, taking the doors from 1775mm high to 1875mm high.
For the Oxford/Glendale/Bromley/Master/Chatswood the doors will remain at 1875mm high.
For the Jarrah/Oakley/Pioneer adding extra height will take the doors and windows one board higher, taking the doors from 1775mm high to 1875mm high.
For the Barakula/Beech/Spruce/Jacaranda the doors will remain at 1875mm high.
The skylight is a clear fiberglass panel that replaces one colorbond roof sheet.
Want a Stilla pro to call you? Just enter your phone number and name and we will be in touch within a business day.
Alternatively, Call us on 1800 784 552 to speak to a representative.
"*" indicates required fields
