
Download a full brochure with pricing
Just enter your details to recieve a link to download our full catalogue.
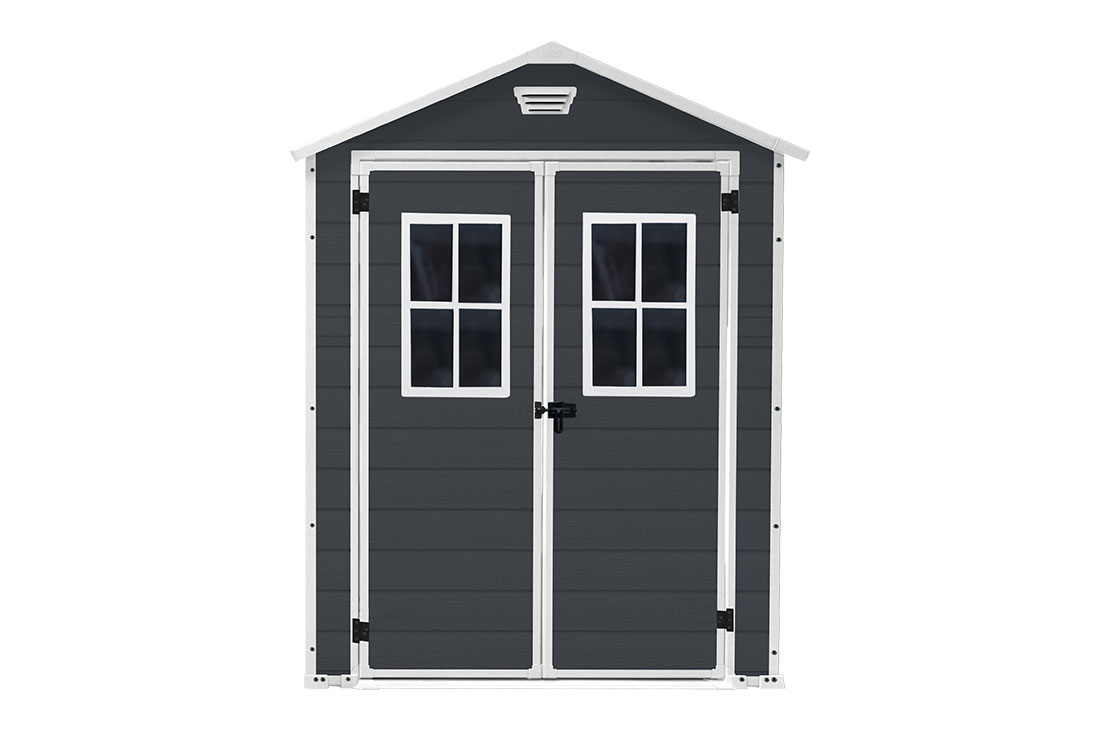
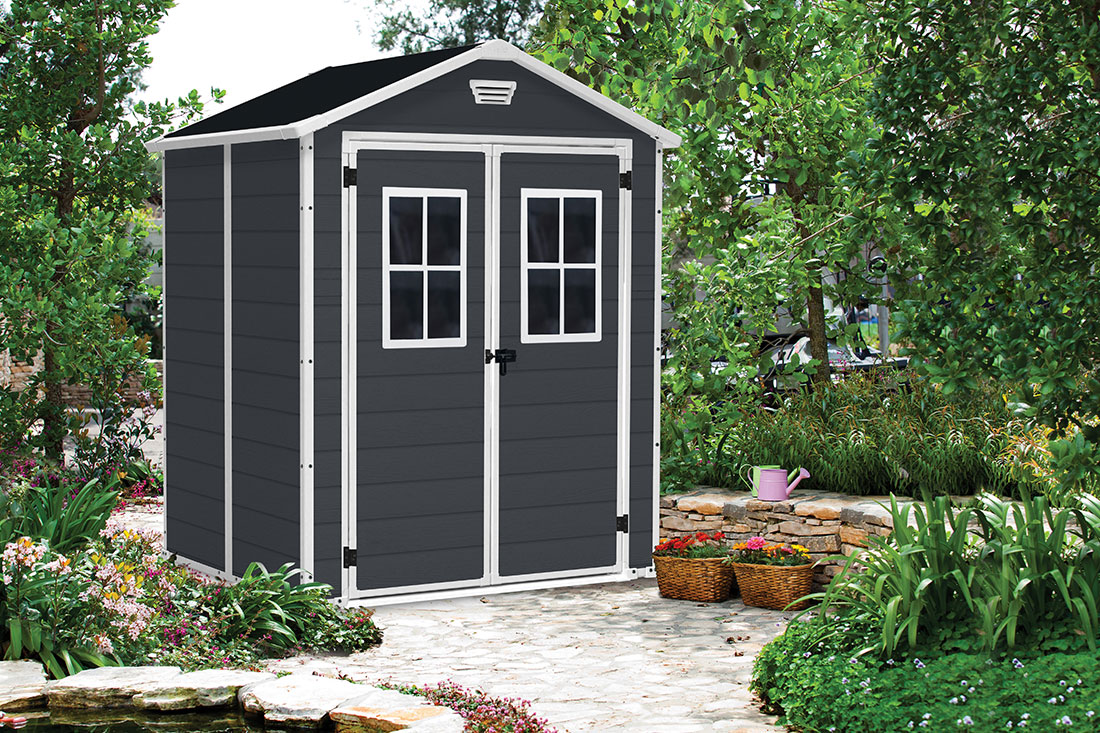
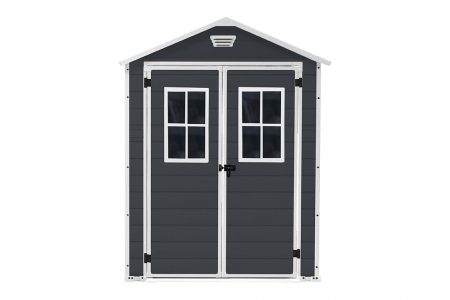
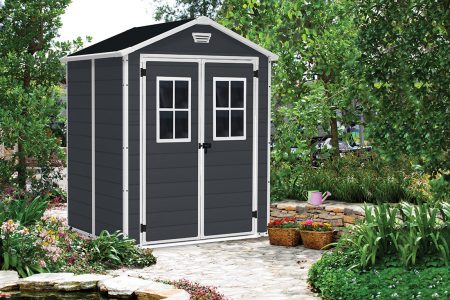
$1,596.00
The Manor 6×5 is a durable storage shed with a double wall construction that is fully weather-resistant. It also features double doors for easy access, floor panel, built-in ventilation for safety, a fixed window for natural light and has a locking system to provide added security for your items.
| Specifications | |
|---|---|
| Item Number | 17197128 |
| Internal Dimensions | 1690 x 1380 x 2190 Front x Side x Height (mm) |
| External Dimension | 1850 x 1520 x 2260 Front x Side x Height (mm) |
| External Dimension (Concrete Slab Size) | 1850 x 1520 Front x Side (mm) Note: allow 300mm around slab for roof overhang |
| Door Opening Dimensions | 1810 x 1310 Height x Width (mm) |
| Pack Dimensions | 2000 x 1130 x 205 |
| Pack Weight | 60kg |
| Product Colour | Dark Grey/White |

1850 x 1520 x 2260 mm
$1,596.00
Finance Available. Pay it off over 12 months from $31 per week, Interest Free! Apply here
Want a Stilla pro to call you? Click here to enter your phone number and name and we will be in touch within a business day. Alternatively, call us on 1800 784 552 to speak to a representative.
Current Estimated Delivery Time: 2-7 business days

The skylight is a clear fiberglass panel that replaces one colorbond roof sheet.
| Dimensions | |
|---|---|
| Windsor | 880 x 760 mm |
| Richmond, Palmwood, Oxford, Hazel, Maple | 1150 x 760 mm |
| Hyland, Glendale, Master, Willow | 1480 x 760 mm |
| Dimensions | |
|---|---|
| Palmwood, Hyland | 1150 x 1840 x 1900 mm (Front x Side x Height) The lean-to is an awning either side of the shed. |
| Gelndale | 1150 x 2440 x 1900 mm (Front x Side x Height) The lean-to is an awning off either side of the shed. |
| Oxford | 1150 x 2740 x 1900 mm (Front x Side x Height) The lean-to is an awning off either side of the shed. |
| Hazel | 1150 x 2740 x 1900 mm (Front x Side x Height) The lean-to is an awning off the front or back of the shed. |
| Master | 1150 x 3640 x 1900 mm (Front x Side x Height) The lean-to is an awning off either side of the shed. |
| Maple, Willow | 1150 x 3640 x 1900 mm (Front x Side x Height) The lean-to is an awning off the front or back of the shed. |
| Chatswood | 1150 x 4840 x 1900 mm (Front x Side x Height) The lean-to is an awning off either side of the shed. |
| Hollydean | 1150 x 4840 x 1900 mm (Front x Side x Height) The lean-to is an awning off the front or back of the shed. |
| Dimensions | |
|---|---|
| Oxford | 1480 x 2740 x 1900 mm (Front x Side x Height) The annex is an awning off either side of the shed. |
| Glendale | 1480 x 2440 x 1900 mm (Front x Side x Height) The annex is an awning off either side of the shed. |
| Hazel | 2740 x 1480 x 1900 mm (Front x Side x Height) The annex is an awning off the front or back of the shed. |
| Master | 1480 x 3640 x 1900 mm (Front x Side x Height) The annex is an awning off either side of the shed. |
| Maple, Willow | 3640 x 1480 x 1900 mm (Front x Side x Height) The annex is an awning off the front or back of the shed. |
| Chatswood | 1480 x 4840 x 1900 mm (Front x Side x Height) The annex is an awning off either side of the shed. |
| Hollydean | 4840 x 1480 x 1900 (Front x Side x Height) The annex is an awning off the front or back of the shed. |
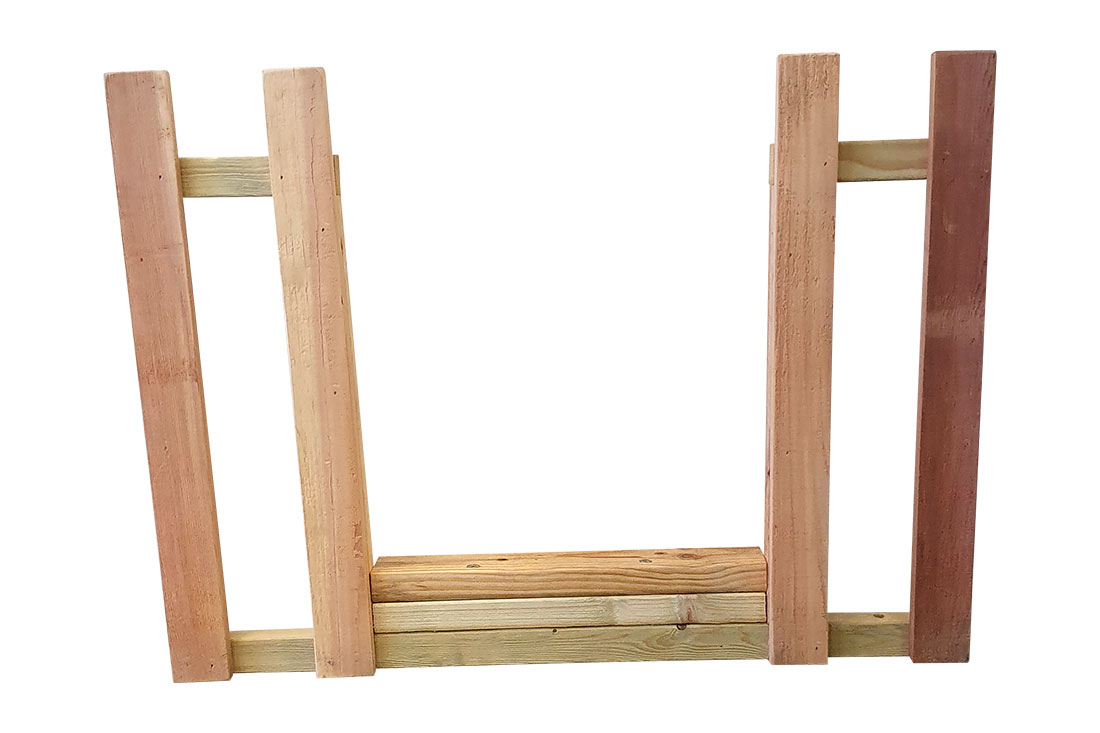 Includes an adjusted railing & ground pegs to make provision for a slide to be attached to the Hideout Tower.
Includes an adjusted railing & ground pegs to make provision for a slide to be attached to the Hideout Tower.Adding extra height will automatically add ply bracing and sarking.
For the Hazel/Maple/Willow/Hollydean adding extra height will take the doors and windows one board higher, taking the doors from 1775mm high to 1875mm high.
For the Oxford/Glendale/Bromley/Master/Chatswood the doors will remain at 1875mm high.
For the Jarrah/Oakley/Pioneer adding extra height will take the doors and windows one board higher, taking the doors from 1775mm high to 1875mm high.
For the Barakula/Beech/Spruce/Jacaranda the doors will remain at 1875mm high.
The skylight is a clear fiberglass panel that replaces one colorbond roof sheet.
Want a Stilla pro to call you? Just enter your phone number and name and we will be in touch within a business day.
Alternatively, Call us on 1800 784 552 to speak to a representative.
"*" indicates required fields
