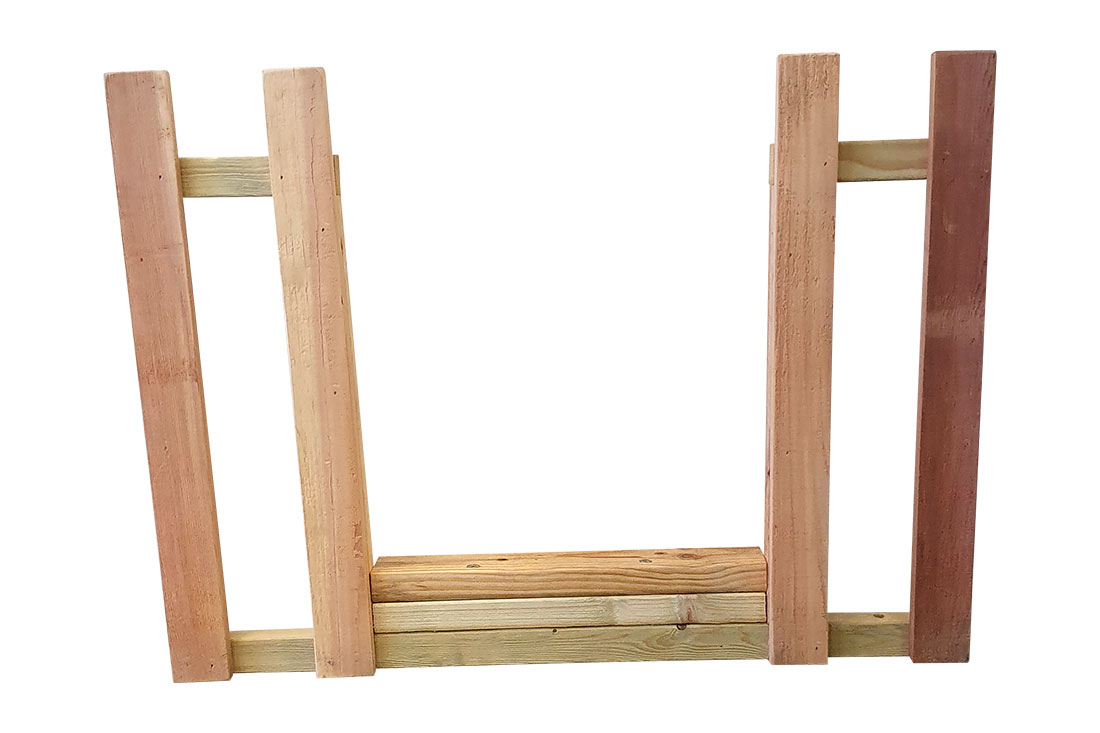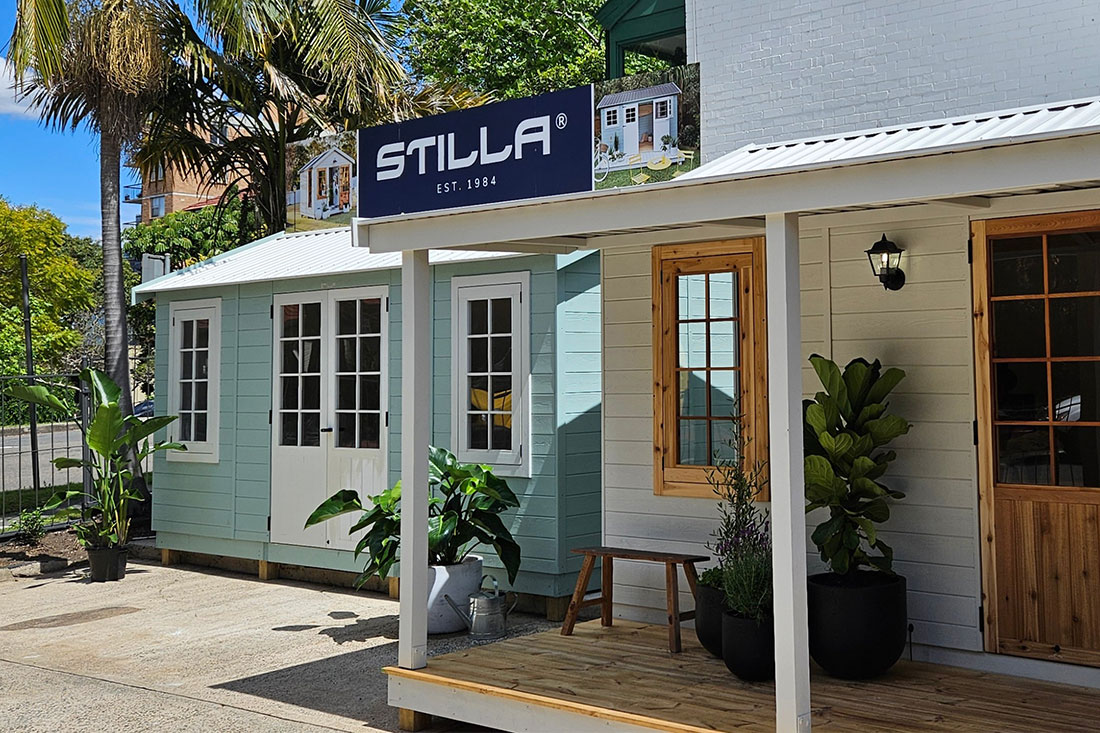*lining comes pre-primed and once installed will require, no more gapping and 2 coats of paint
The skylight is a clear fiberglass panel that replaces one colorbond roof sheet.
| Dimensions | |
|---|---|
| Windsor | 880 x 760 mm |
| Richmond, Palmwood, Oxford, Hazel, Maple | 1150 x 760 mm |
| Hyland, Glendale, Master, Willow | 1480 x 760 mm |
| Dimensions | |
|---|---|
| Palmwood, Hyland | 1150 x 1840 x 1900 mm (Front x Side x Height) The lean-to is an awning either side of the shed. |
| Gelndale | 1150 x 2440 x 1900 mm (Front x Side x Height) The lean-to is an awning off either side of the shed. |
| Oxford | 1150 x 2740 x 1900 mm (Front x Side x Height) The lean-to is an awning off either side of the shed. |
| Hazel | 1150 x 2740 x 1900 mm (Front x Side x Height) The lean-to is an awning off the front or back of the shed. |
| Master | 1150 x 3640 x 1900 mm (Front x Side x Height) The lean-to is an awning off either side of the shed. |
| Maple, Willow | 1150 x 3640 x 1900 mm (Front x Side x Height) The lean-to is an awning off the front or back of the shed. |
| Chatswood | 1150 x 4840 x 1900 mm (Front x Side x Height) The lean-to is an awning off either side of the shed. |
| Hollydean | 1150 x 4840 x 1900 mm (Front x Side x Height) The lean-to is an awning off the front or back of the shed. |
| Dimensions | |
|---|---|
| Oxford | 1480 x 2740 x 1900 mm (Front x Side x Height) The annex is an awning off either side of the shed. |
| Glendale | 1480 x 2440 x 1900 mm (Front x Side x Height) The annex is an awning off either side of the shed. |
| Hazel | 2740 x 1480 x 1900 mm (Front x Side x Height) The annex is an awning off the front or back of the shed. |
| Master | 1480 x 3640 x 1900 mm (Front x Side x Height) The annex is an awning off either side of the shed. |
| Maple, Willow | 3640 x 1480 x 1900 mm (Front x Side x Height) The annex is an awning off the front or back of the shed. |
| Chatswood | 1480 x 4840 x 1900 mm (Front x Side x Height) The annex is an awning off either side of the shed. |
| Hollydean | 4840 x 1480 x 1900 (Front x Side x Height) The annex is an awning off the front or back of the shed. |
 Includes an adjusted railing & ground pegs to make provision for a slide to be attached to the Hideout Tower.
Includes an adjusted railing & ground pegs to make provision for a slide to be attached to the Hideout Tower.Adding extra height will automatically add ply bracing and sarking.
For the Hazel/Maple/Willow/Hollydean adding extra height will take the doors and windows one board higher, taking the doors from 1775mm high to 1875mm high.
For the Oxford/Glendale/Bromley/Master/Chatswood the doors will remain at 1875mm high.
For the Jarrah/Oakley/Pioneer adding extra height will take the doors and windows one board higher, taking the doors from 1775mm high to 1875mm high.
For the Barakula/Beech/Spruce/Jacaranda the doors will remain at 1875mm high.
The skylight is a clear fiberglass panel that replaces one colorbond roof sheet.

Narangba Display centre:
Closed – Friday 18th to 21st of April
Closed – Friday 25th of April
Sydney Display centre:
Closed – Friday 18th to 21st of April
Closed – Friday 25th of April
